EUR 539.000
EUR 685.000
EUR 685.000
EUR 639.000
EUR 639.000
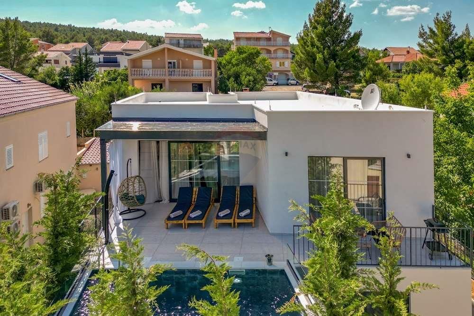
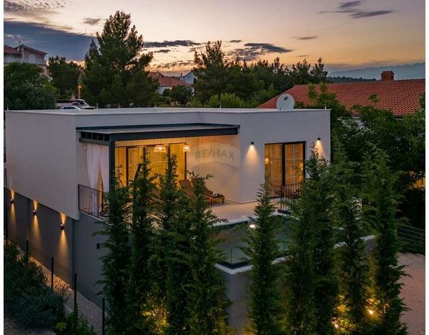
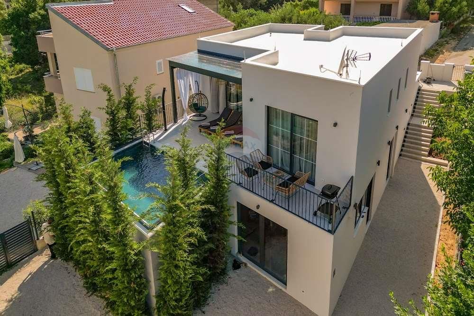
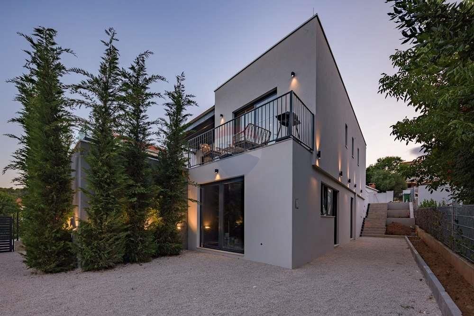
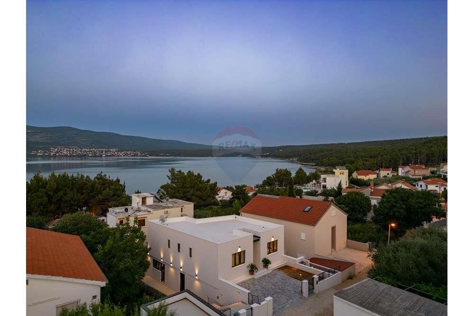
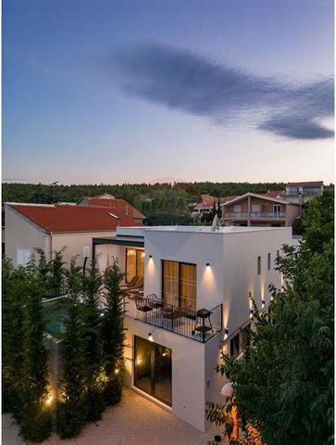
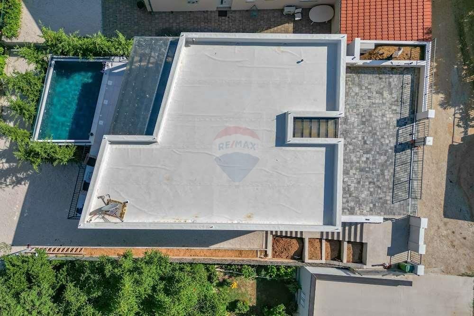
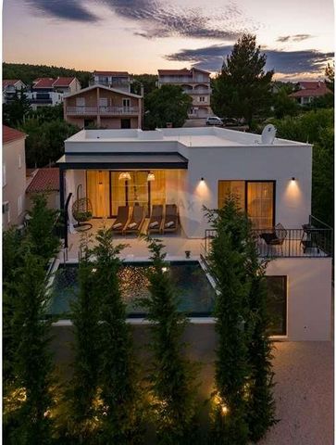
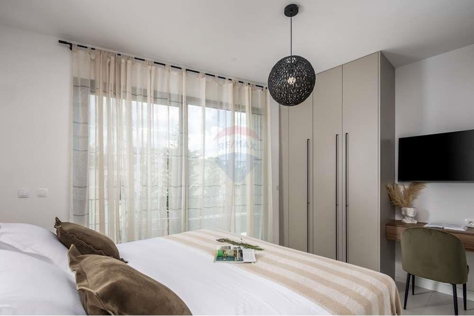
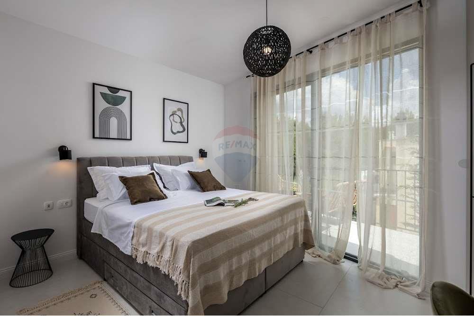
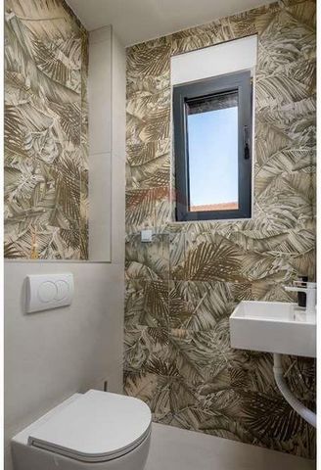
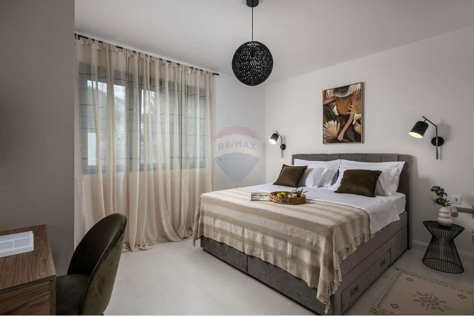
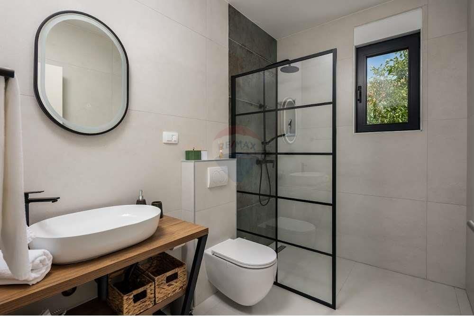
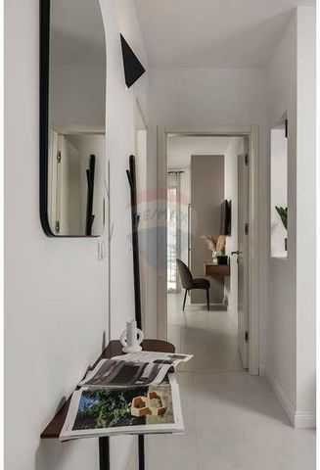
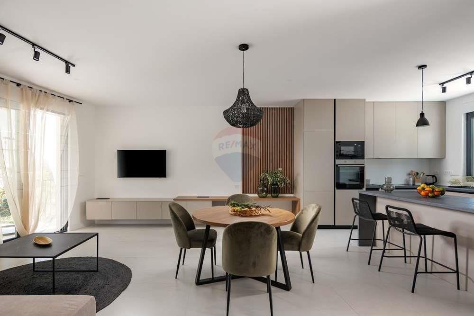
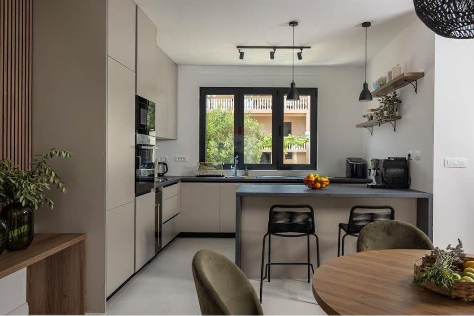
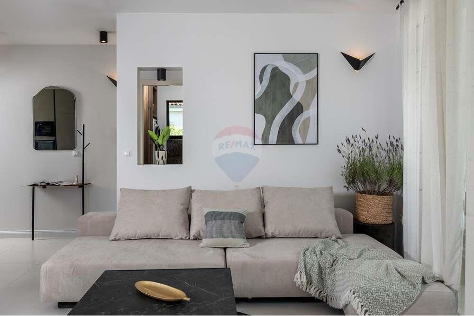
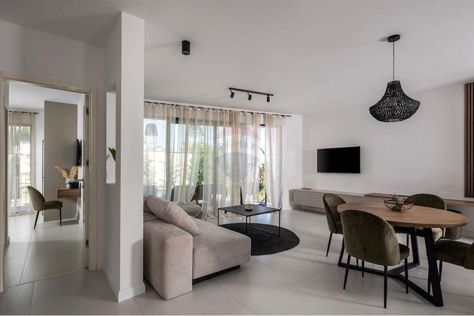
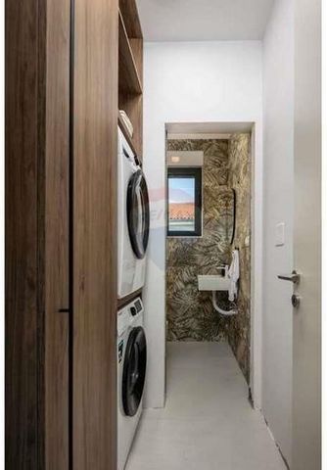
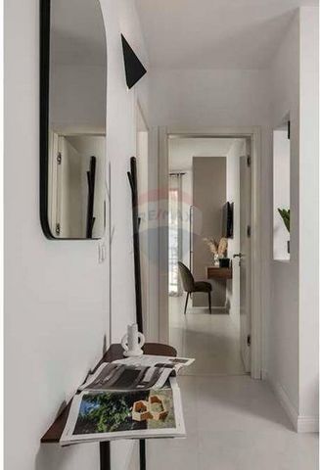
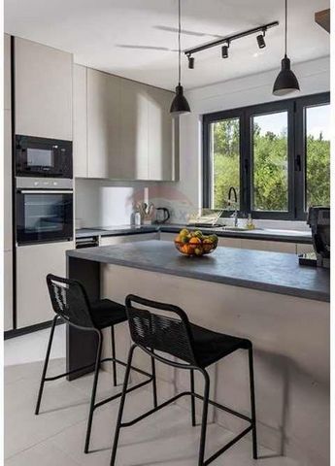
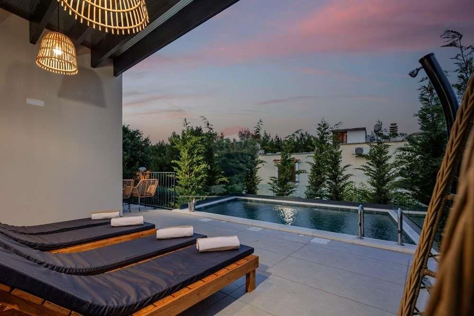
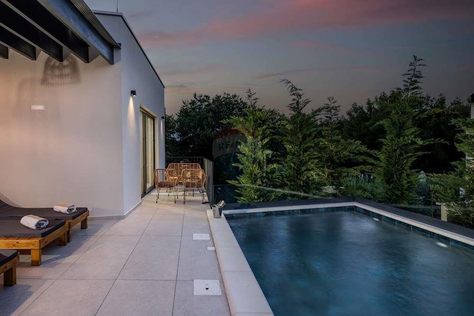
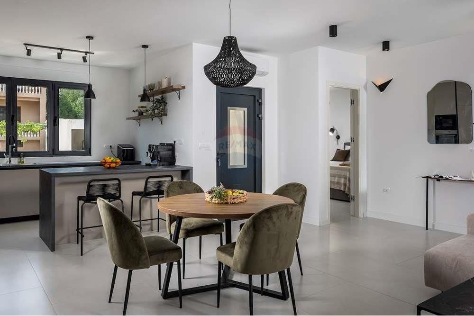
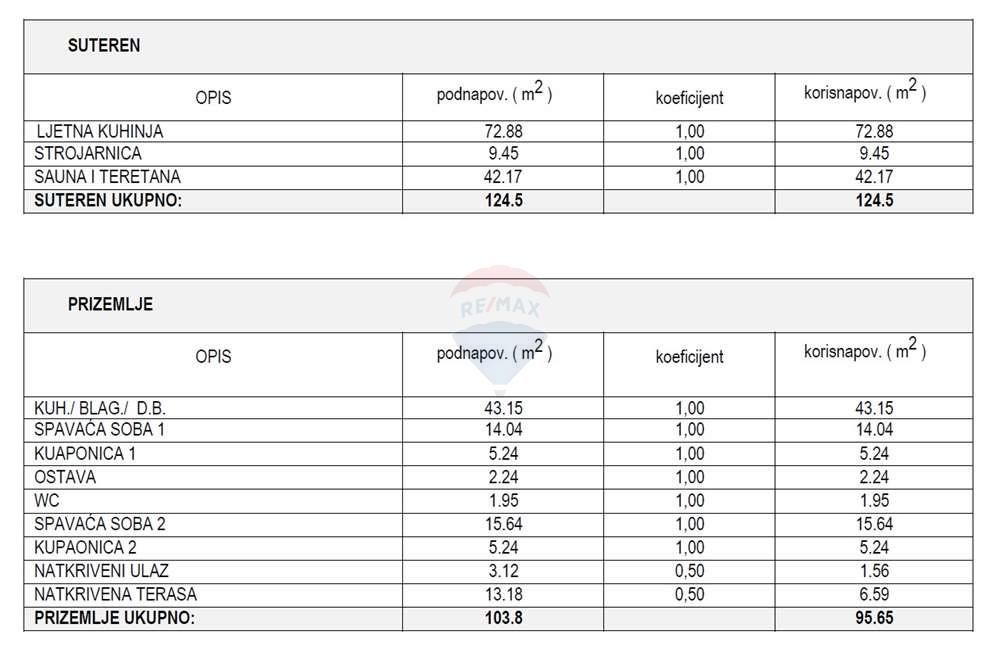
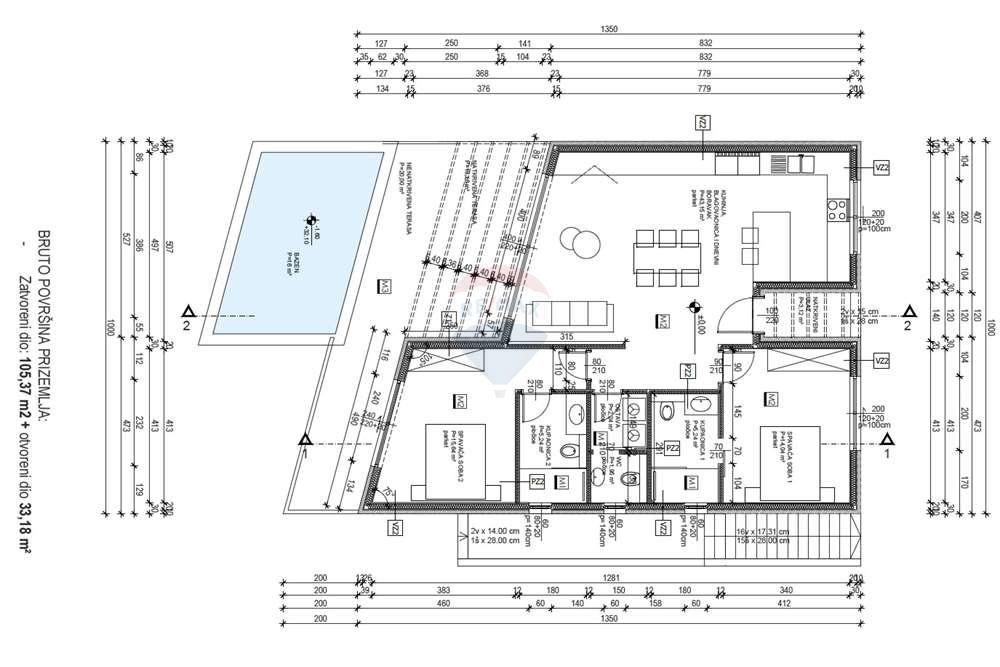
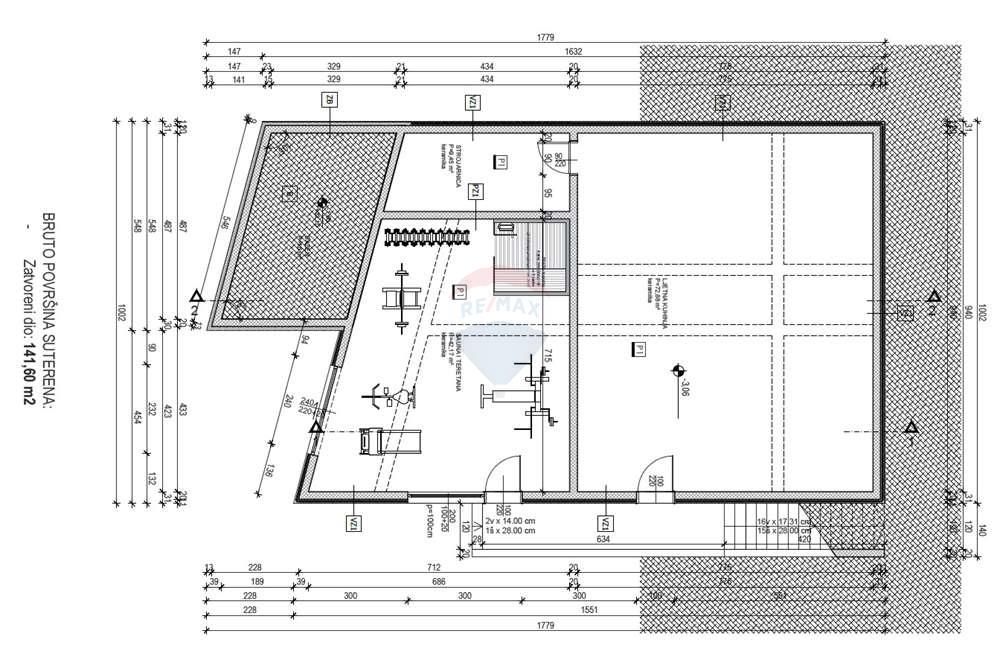
This villa, through its carefully thought-out spaces and sophisticated technical characteristics, offers not only comfort and aesthetics, but also a superior lifestyle in harmony with nature and technology.The building spans two floors, with dedicated spaces designed to meet all aspects of modern life.The ground floor of the building was designed according to the principles of open space design, which enables a seamless connection between the living room, dining room and kitchen, the total area of which is 43 m². This concept not only contributes to the spaciousness and fluidity of the space, but also enables the optimal use of light and the natural environment. Two bedrooms, each with its own bathroom, provide privacy and comfort, while additional spaces such as a pantry, a laundry room, a toilet, a 36 m² terrace, and a 16 m² pool contribute to the overall luxury and functionality of the facility. The heated pool, with its size and functionality, allows you to enjoy the water all year round, while the terrace provides the perfect place for outdoor relaxation and social activities.The facility has implemented advanced technical solutions that ensure a high level of energy efficiency and comfort. The heating and cooling of the rooms is carried out by means of one multi split inverter system, supplemented by two mono split inverter systems.
This combination enables precise temperature control in all parts of the house, providing maximum comfort throughout the year. Electric heating grids are used for additional heating of bathrooms and toilets, while the entire house has underfloor heating that provides even heat and additional comfort.The preparation of hot water is achieved through an air/water heat pump with a volume of 200 liters, located in the technical room of the basement. This crane not only provides a constant source of hot water, but also contributes to the building's energy efficiency. The built-in pump for the hot water circulation line further improves the functionality of the system.The aesthetic aspects of this villa reflect a high standard of design and attention to detail. The walls in the bathrooms and toilets are lined with ceramic tiles. The floors are ceramic throughout all other parts of this property.The exterior carpentry is made of aluminum carpentry with double-insulated glass and one low-emission glass (Low-E coating), along with electric blinds for sun protection, which ensures energy efficiency and protection from external conditions.Located in the Karin Sea region, this property offers unparalleled views of blue mountains, dark green forests and turquoise seas. The surrounding area, with its luxurious accommodation, swimming pools and distinctive terracotta roofs, creates soothing shades of vacation. Novigrad, Posedarje and Zadar offer unlimited possibilities for family fun, romance, adventure or relaxation, offering unlimited opportunities for exploration and enjoyment.Documentation and ownership in order.
All other information on request.
Viewing possible with prior agreement.
Contact person: Emil Perović +385 98 633 617ID CODE: 300501020-198Emil Perović
Agent s licencom
Mob: +385 98 633 617
Tel: 053 560 173
E-mail: e.perovic@remax.hr
www.nekretnine-complete.com Meer bekijken Minder bekijken Location: Zadarska županija, Novigrad, Pridraga.In der malerischen Umgebung des Karina-Meeres befindet sich dieses außergewöhnliche Anwesen, eine perfekte Kombination aus moderner Architektur und Funktionalität, die ein einzigartiges Erlebnis luxuriösen Wohnens bietet.
Diese Villa bietet durch ihre sorgfältig durchdachten Räume und ausgefeilten technischen Eigenschaften nicht nur Komfort und Ästhetik, sondern auch einen gehobenen Lebensstil im Einklang mit Natur und Technologie.Das Gebäude erstreckt sich über zwei Etagen und verfügt über spezielle Räume, die allen Aspekten des modernen Lebens gerecht werden.Das Erdgeschoss des Gebäudes wurde nach den Prinzipien der offenen Raumgestaltung gestaltet, was eine nahtlose Verbindung zwischen Wohnzimmer, Esszimmer und Küche ermöglicht, deren Gesamtfläche 43 m² beträgt. Dieses Konzept trägt nicht nur zur Großzügigkeit und Fließfähigkeit des Raumes bei, sondern ermöglicht auch die optimale Nutzung von Licht und natürlicher Umgebung. Zwei Schlafzimmer mit jeweils eigenem Bad sorgen für Privatsphäre und Komfort, während zusätzliche Räume wie eine Speisekammer, eine Waschküche, eine Toilette, eine 36 m² große Terrasse und ein 16 m² großer Pool zum Gesamtluxus und der Funktionalität der Anlage beitragen. Der beheizte Pool mit seiner Größe und Funktionalität ermöglicht es Ihnen, das ganze Jahr über das Wasser zu genießen, während die Terrasse den perfekten Ort für Entspannung im Freien und gesellige Aktivitäten bietet.Die Anlage verfügt über fortschrittliche technische Lösungen, die ein hohes Maß an Energieeffizienz und Komfort gewährleisten. Die Beheizung und Kühlung der Räume erfolgt über ein Multi-Split-Inverter-System, ergänzt durch zwei Mono-Split-Inverter-Systeme.
Diese Kombination ermöglicht eine präzise Temperaturregelung in allen Teilen des Hauses und sorgt das ganze Jahr über für maximalen Komfort. Für die zusätzliche Beheizung von Badezimmern und Toiletten werden elektrische Heiznetze eingesetzt, während das gesamte Haus über eine Fußbodenheizung verfügt, die für gleichmäßige Wärme und zusätzlichen Komfort sorgt.Die Warmwasserbereitung erfolgt über eine Luft/Wasser-Wärmepumpe mit einem Volumen von 200 Litern, die sich im Technikraum des Kellers befindet. Dieser Kran sorgt nicht nur für eine konstante Warmwasserversorgung, sondern trägt auch zur Energieeffizienz des Gebäudes bei. Die eingebaute Pumpe für die Warmwasserzirkulationsleitung verbessert die Funktionalität des Systems zusätzlich.Die ästhetischen Aspekte dieser Villa spiegeln einen hohen Designstandard und Liebe zum Detail wider. Die Wände in den Badezimmern und Toiletten sind mit Keramikfliesen ausgekleidet. In allen anderen Teilen des Anwesens sind die Böden aus Keramik.Die Außenschreinerei besteht aus Aluminiumschreinerei mit doppelt isoliertem Glas und einem emissionsarmen Glas (Low-E-Beschichtung) sowie elektrischen Jalousien als Sonnenschutz, die Energieeffizienz und Schutz vor äußeren Einflüssen gewährleisten.Dieses Anwesen liegt in der Karinseeregion und bietet einen unvergleichlichen Blick auf blaue Berge, dunkelgrüne Wälder und türkisfarbene Meere. Die Umgebung mit ihren luxuriösen Unterkünften, Swimmingpools und markanten Terrakottadächern sorgt für beruhigende Urlaubsstimmungen. Novigrad, Posedarje und Zadar bieten unbegrenzte Möglichkeiten für Familienspaß, Romantik, Abenteuer oder Entspannung und bieten unbegrenzte Möglichkeiten zur Erkundung und zum Vergnügen.Dokumentation und Eigentumsverhältnisse in Ordnung.
Alle weiteren Informationen auf Anfrage.
Besichtigung nach vorheriger Absprache möglich.
Ansprechpartner: Emil Perović +385 98 633 617ID CODE: 300501020-198Emil Perović
Agent s licencom
Mob: +385 98 633 617
Tel: 053 560 173
E-mail: e.perovic@remax.hr
www.nekretnine-complete.com Location: Zadarska županija, Novigrad, Pridraga.U slikovitom okruženju Karinskog mora smjestila se ova izvanredna nekretnina, savršen spoj moderne arhitekture i funkcionalnosti, koji pruža jedinstveno iskustvo luksuznog življenja.
Ova villa, kroz svoje detaljno promišljene prostore i sofisticirane tehničke karakteristike, nudi ne samo komfor i estetiku, već i vrhunski način života usklađen s prirodom i tehnologijom.Objekt se proteže na dvije etaže, s namjenskim prostorima koji su oblikovani kako bi zadovoljili sve aspekte suvremenog života.Prizemlje objekta osmišljeno je prema principima open space dizajna, što omogućuje besprijekornu povezanost između dnevnog boravka, blagovaonice i kuhinje, čija ukupna površina iznosi 43 m². Ovaj koncept ne samo da doprinosi prostranosti i fluidnosti prostora, već i omogućava optimalnu upotrebu svjetlosti i prirodnog okruženja. Dvije spavaće sobe, svaka s vlastitom kupaonicom, pružaju privatnost i udobnost, dok dodatni prostori poput ostave, praonice, WC-a, terase od 36 m², te bazen od 16 m² doprinose cjelokupnom luksuzu i funkcionalnosti objekta. Grijani bazen, sa svojom veličinom i funkcionalnošću, omogućava uživanje u vodi tokom cijele godine, dok terasa pruža savršeno mjesto za vanjsko opuštanje i društvene aktivnosti.U objektu su implementirana napredna tehnička rješenja koja osiguravaju visoku razinu energetske učinkovitosti i udobnosti. Grijanje i hlađenje prostorija izvedeno je putem jednog multi split inverterskog sustava, dopunjenog s dva mono split inverterska sustava.
Ova kombinacija omogućava preciznu kontrolu temperature u svim dijelovima kuće, pružajući maksimalnu udobnost tijekom cijele godine. Za dodatno grijanje kupaonica i WC-a koriste se električne grijaće mrežice, dok cijela kuća ima podno grijanje koje pruža ravnomjernu toplinu i dodatni komfor.Priprema tople vode ostvaruje se putem dizalice topline zrak/voda volumena 200 litara, smještene u tehničkoj prostoriji suterena. Ova dizalica ne samo da osigurava konstantan izvor tople vode, već i doprinosi energetskoj efikasnosti objekta. Ugrađena crpka za cirkulacijski vod potrošne tople vode dodatno poboljšava funkcionalnost sustava.Estetski aspekti ove vile odražavaju visok standard dizajna i pažnju na detalje. Zidovi u kupaonicama i WC-ima Obloženi su keramičkim pločicama. Podovi su keramički i kroz sve ostale dijelove ove nekretnine.Vanjska stolarija izrađena je od aluminijske stolarije s dvostruko izolirajućim staklima i jednim staklom niske emisije (Low-E obloga), uz električne rolete za zaštitu od sunca, čime se osigurava energetska efikasnost i zaštita od vanjskih uvjeta.Smještena u regiji Karinskog mora, ova nekretnina nudi neusporedivi pogled na plavičaste planine, tamno zelene šume i tirkizna mora. Okolno područje, s luksuznim smještajem, bazenima i prepoznatljivim terakota krovovima, stvara umirujuće nijanse godišnjeg odmora. Novigrad, Posedarje i Zadar s raznovrsnim mogućnostima za obiteljsku zabavu, romantiku, avanturu ili opuštanje, nude neograničene prilike za istraživanje i uživanje.Dokumentacija i vlasništvo uredno.
Sve ostale informacije na upit.
Razgled moguć uz prethodni dogovor.
Kontakt osoba: Emil Perović +385 98 633 617ID KOD AGENCIJE: 300501020-198Emil Perović
Agent s licencom
Mob: +385 98 633 617
Tel: 053 560 173
E-mail: e.perovic@remax.hr
www.nekretnine-complete.com Location: Zadarska županija, Novigrad, Pridraga. Location: Zadarska županija, Novigrad, Pridraga.In the picturesque surroundings of the Karina Sea, this extraordinary property is located, a perfect combination of modern architecture and functionality, which provides a unique experience of luxury living.
This villa, through its carefully thought-out spaces and sophisticated technical characteristics, offers not only comfort and aesthetics, but also a superior lifestyle in harmony with nature and technology.The building spans two floors, with dedicated spaces designed to meet all aspects of modern life.The ground floor of the building was designed according to the principles of open space design, which enables a seamless connection between the living room, dining room and kitchen, the total area of which is 43 m². This concept not only contributes to the spaciousness and fluidity of the space, but also enables the optimal use of light and the natural environment. Two bedrooms, each with its own bathroom, provide privacy and comfort, while additional spaces such as a pantry, a laundry room, a toilet, a 36 m² terrace, and a 16 m² pool contribute to the overall luxury and functionality of the facility. The heated pool, with its size and functionality, allows you to enjoy the water all year round, while the terrace provides the perfect place for outdoor relaxation and social activities.The facility has implemented advanced technical solutions that ensure a high level of energy efficiency and comfort. The heating and cooling of the rooms is carried out by means of one multi split inverter system, supplemented by two mono split inverter systems.
This combination enables precise temperature control in all parts of the house, providing maximum comfort throughout the year. Electric heating grids are used for additional heating of bathrooms and toilets, while the entire house has underfloor heating that provides even heat and additional comfort.The preparation of hot water is achieved through an air/water heat pump with a volume of 200 liters, located in the technical room of the basement. This crane not only provides a constant source of hot water, but also contributes to the building's energy efficiency. The built-in pump for the hot water circulation line further improves the functionality of the system.The aesthetic aspects of this villa reflect a high standard of design and attention to detail. The walls in the bathrooms and toilets are lined with ceramic tiles. The floors are ceramic throughout all other parts of this property.The exterior carpentry is made of aluminum carpentry with double-insulated glass and one low-emission glass (Low-E coating), along with electric blinds for sun protection, which ensures energy efficiency and protection from external conditions.Located in the Karin Sea region, this property offers unparalleled views of blue mountains, dark green forests and turquoise seas. The surrounding area, with its luxurious accommodation, swimming pools and distinctive terracotta roofs, creates soothing shades of vacation. Novigrad, Posedarje and Zadar offer unlimited possibilities for family fun, romance, adventure or relaxation, offering unlimited opportunities for exploration and enjoyment.Documentation and ownership in order.
All other information on request.
Viewing possible with prior agreement.
Contact person: Emil Perović +385 98 633 617ID CODE: 300501020-198Emil Perović
Agent s licencom
Mob: +385 98 633 617
Tel: 053 560 173
E-mail: e.perovic@remax.hr
www.nekretnine-complete.com