EUR 199.000
EUR 175.000
EUR 185.000
EUR 175.000
EUR 199.000
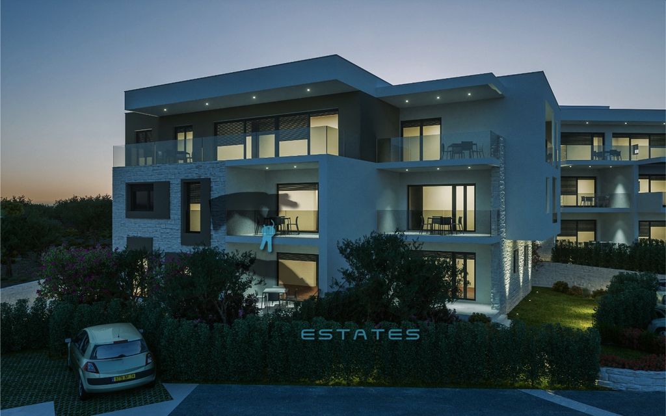
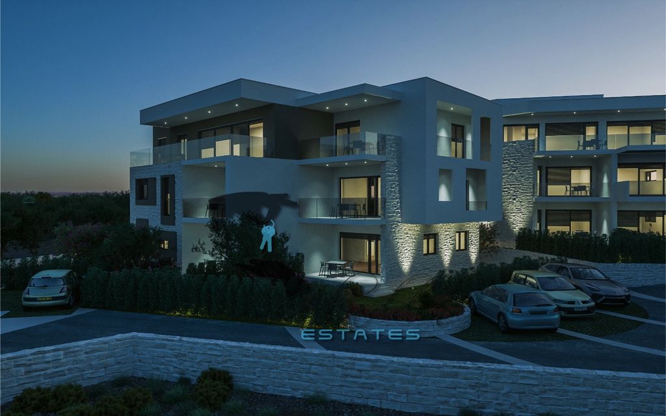
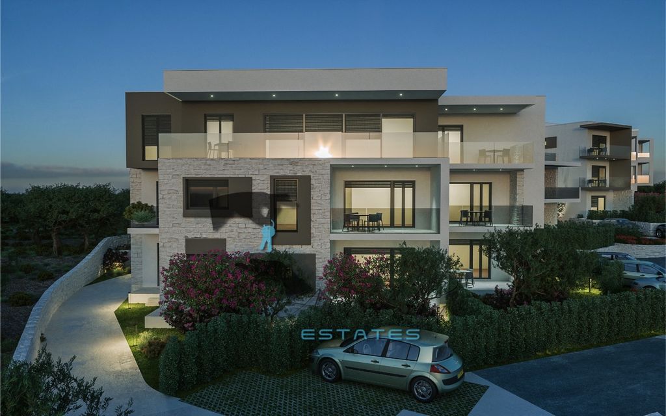
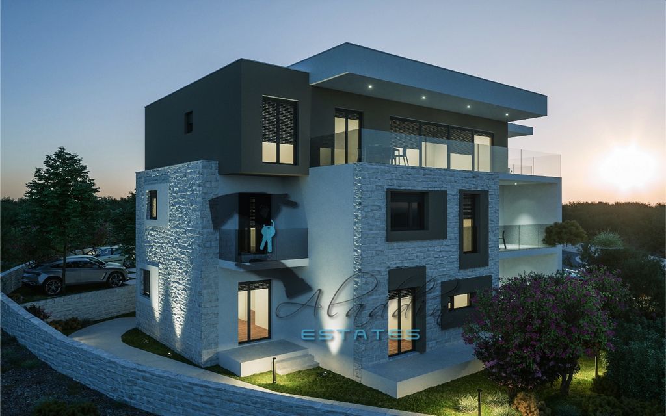
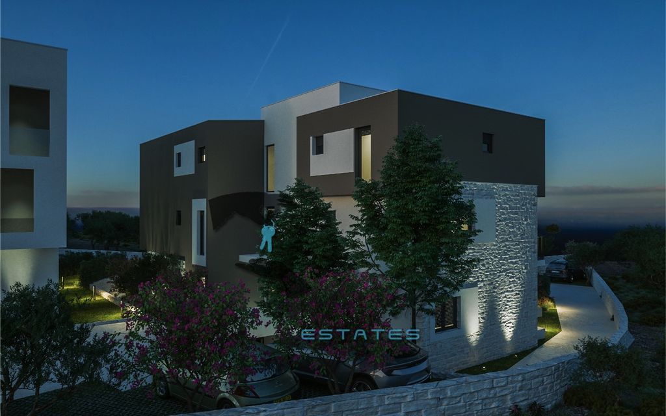
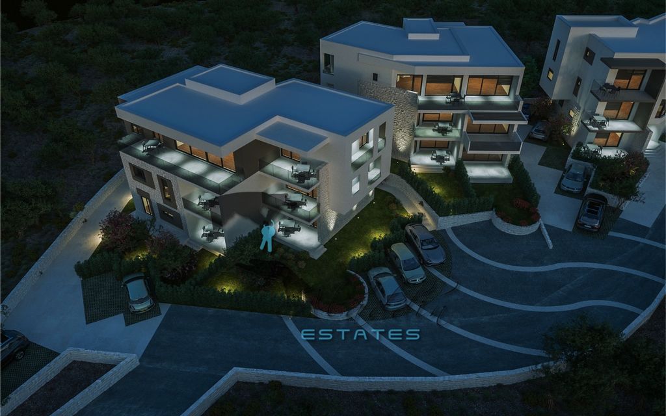
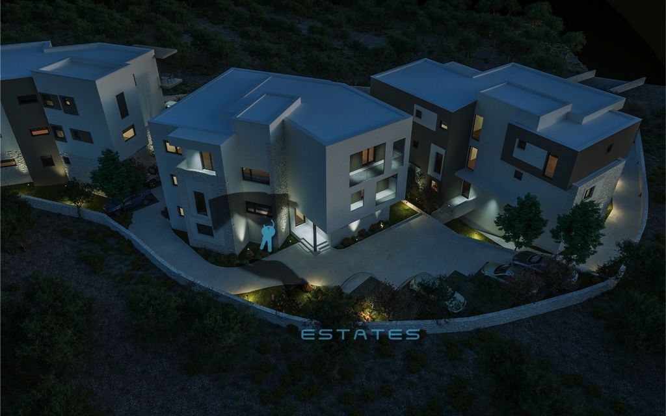
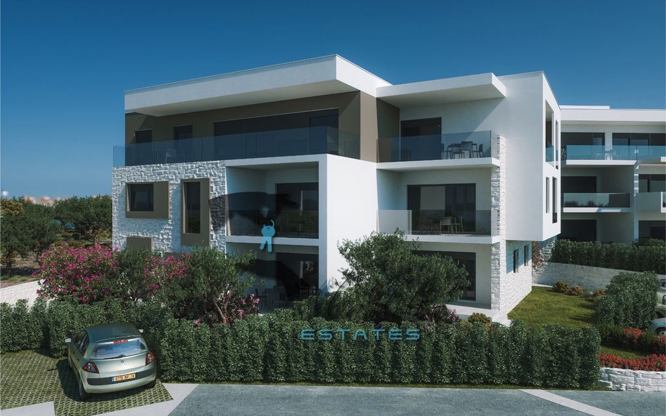
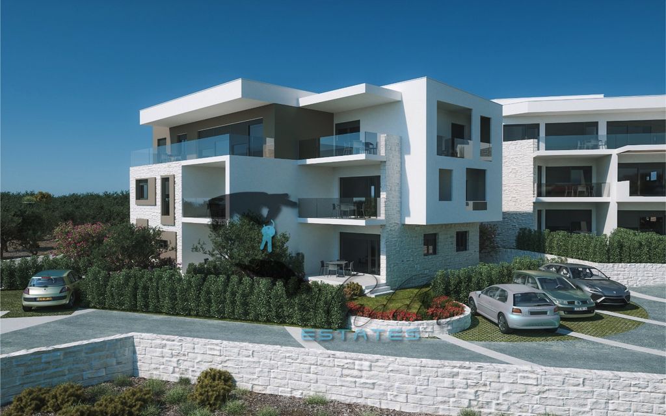
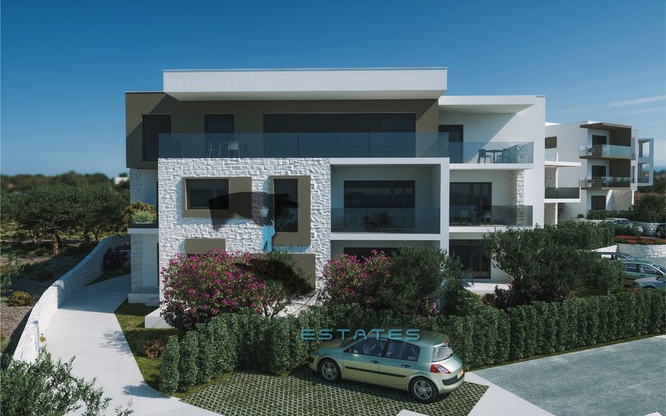
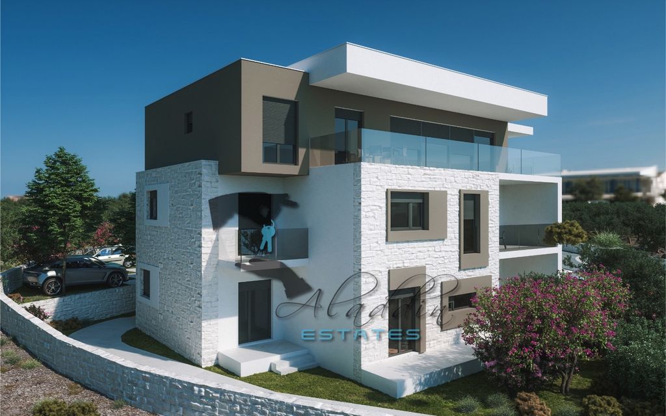
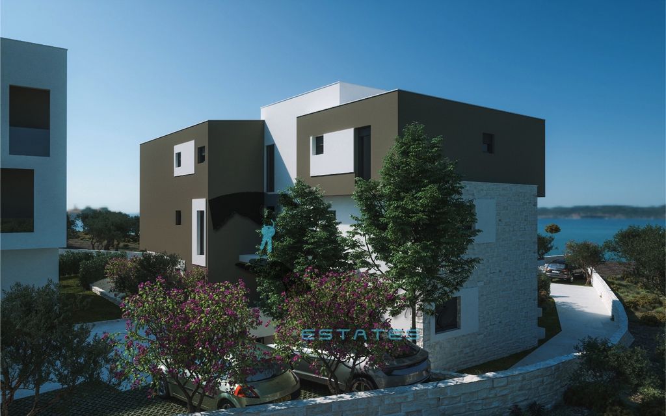
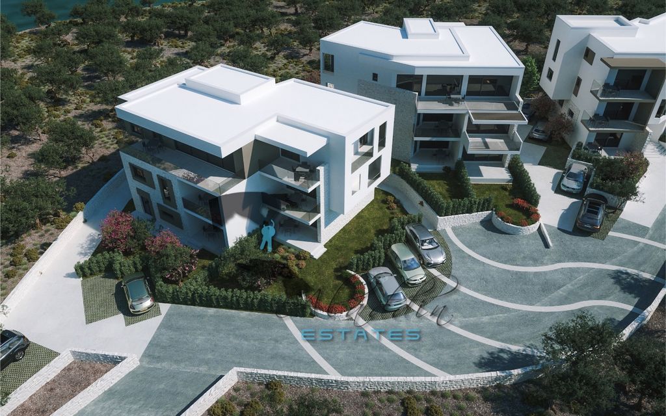
Apartment AP1 (ground floor): 91.25 m2 of interior space, covered terraces of 12.87 and 4.22 m2, garden area of 75 m2, all together 99.80 m2 of net living area with calculated coefficients. The price is €359,280.
Apartment AP2 (ground floor): 52.39 m2 of interior space, covered terrace of 12.33 m2, garden area of 136 m2, all together 58.56 m2 of net living area with calculated coefficients. The price is €210,816.
Apartment S1 (first floor): 91.25 m2 of interior space, covered terraces of 12.87 and 4.22 m2, all together 99.80 m2 of net living area with calculated coefficients. The price is €389,220.
Apartment S2 (first floor): 52.39 m2 of interior space, covered terraces of 12.33 and 10.33 m2, all together 63.73 m2 of net living area with calculated coefficients. The price is €248.547.
Apartment S3 (second floor): 80.25 m2 of interior space, covered terrace of 23.64 m2 and uncovered part of 7.70 m2, all together 94 m2 of net living area with calculated coefficients. The price is €394,800.
Apartment S4 (second floor): 52.84 m2 of interior space, covered terraces of 9.70 m2 (with uncovered part of 3.13 m2) and 10.33 m2, all together 63.64 m2 of net living area with calculated coefficients. The price is €267.288.
Each apartment includes one outdoor parking space, while first-floor and second-floor apartments also having the option of purchasing an additional garage space.
The building is being constructed according to modern standards, from high-quality materials and with all the necessary equipment and accessories. The apartments include top-quality air conditioning units in all rooms, underfloor heating in the bathrooms, toilet and living room, security and fire-resistant doors, first-class hydro and thermal insulation (with the planned A energy class), external aluminium carpentry with triple-glazed windows, excellent parquet floors in bedrooms, quality tiles and electric blinds. There are also many details that add value to the property, such as mosquito nets on all openings, built-in chimney with the possibility of connecting a wood stove or installed and protected outlet in the parking lot for charging an electric car or cleaning the car. This goes down to such details that, for example, the mailboxes are very aesthetically designed and built into the wall structure instead of being placed on its surface as usual.
The building is located in an exceptional location, very close to the new and completely renovated Rezalište beach with all the accompanying facilities and attractions. Not far away is the hotel resort of Amadria with numerous facilities, a large aqua park and beautiful beaches, as well as the island of Krapanj, which offers peace and relaxation.
The planned completion of the construction and occupancy is by the end of 2025.Other information, distances from:
Sea: 250 m
Beach: 250 m
Diving center: 2 km
Town center: 2 km
Public transport station: 2.25 km
Shop: 1.5 km
Restaurant: 500 m
Clinic: 2.5 km
Pharmacy: 1.6 km
Bank: 2 km
Post office: 2 km
Airport: 36 km
Marina: 2.5 km Meer bekijken Minder bekijken Moderna stambena zgrada u novogradnji u Brodarici kraj Šibenika, sa šest stanova na tri etaže, dio atraktivnog ograđenog naselja od četiri zgrade. Dostupna su dva stana u prizemlju i po dva na prvom i drugom katu. Svaki stan sadrži dnevni boravak, blagovaonicu i kuhinju kao jednu cjelinu, kupaonicu, hodnik, dvije spavaće sobe te natkrivenu terasu. Na svakom katu po jedan veći stan uključuje još jednu spavaću sobu, kupaonicu i natkrivenu terasu, dok manji stanovi uključuju i po jedan WC, a manji stan na prvom katu i dodatnu natkrivenu terasu. Stanove na prvom i drugom katu krasi i pogled na more. Pojedinačno stanovi:
Stan AP1 (prizemlje): 91.25 m2 unutarnji prostor, natkrivene terase od 12.87 i 4.22 m2, vrtni prostor od 75 m2, sve skupa 99.80 m2 neto stambeno površine s uračunatim koeficijentima. Cijena je €359.280.
Stan AP2 (prizemlje): 52.39 m2 unutrašnji prostor, natkrivena terasa od 12.33m2, vrtni prostor od 136 m2, sve skupa 58.56 m2 neto stambene površine s uračunatim koeficijentima. Cijena je €210.816.
Stan S1 (prvi kat): 91.25 m2 unutarnji prostor, natkrivene terase od 12.87 i 4.22 m2, sve skupa 99.80 m2 neto stambeno površine s uračunatim koeficijentima. Cijena je €389.220.
Stan S2 (prvi kat): 52.39 m2 unutrašnji prostor, natkrivene terase od 12.33 i 10.33 m2, sve skupa 63.73 m2 neto stambene površine s uračunatim koeficijentima. Cijena je €248.547.
Stan S3 (drugi kat): 80.25 m2 unutarnji prostor, natkrivena terasa od 23.64 m2 i nenatkriveni dio od 7.70 m2, sve skupa 94 m2 neto stambeno površine s uračunatim koeficijentima. Cijena je €394.800.
Stan S4 (drugi kat): 52.84 m2 unutrašnji prostor, natkrivene terase od 9.70 m2 (s nenatkrivenim dijelom od 3.13 m2) i 10.33 m2 m2, sve skupa 63.64 m2 neto stambene površine s uračunatim koeficijentima. Cijena je €267.288.
Svaki stan uključuje i po jedno vanjsko parkirno mjesto, s tim da stanovi na prvom i drugom katu imaju mogućnost i dokupnje garažnog mjesta.
Zgrada se gradi po suvremenim standardima, od vrlo kvalitetnih materijala i sa svom potrebnom opremom i dodacima. Stanovi uključuju vrhunske klima uređaje u svim sobama, podno grijanje u kupaonicama, WC-u i dnevnom boravku, protuprovalna i protupožarna vrata, prvoklasnu hidro i termo izolaciju (s predviđenim A energetskim razredom), vanjsku Alu stolariju s troslojnim izo staklima, izvrsne parkete u spavaćim sobama, kvalitetne pločice te električne rolete. Tu je i mnoštvo detalja koji daju dodatnu vrijednost nekretnini, poput komarnika na svim otvorima, ugrađenog dimnjaka s mogućnošću priključenja ložne peći ili postavljene i zaštićene utičnice na parkirnom mjestu za punjenje električnog automobila ili čišćenje auta. To ide do takvih detalja da su npr. poštanski sandučići iznimno estetski riješeni i uvučeni u konstrukciju zida umjesto uobičajeno nataknuti na njegovu površinu.
Zgrada se nalazi na izuzetnoj lokaciji, vrlo blizu nove i potpuno uređene plaže Rezalište sa svim popratnim objektima i atrakcijama. Nedaleko je hotelsko naselje Amadria s brojnim sadržajima, velikim aqua parkom i prekrasnim plažama, a vrlo blizu je i otok Krapanj koji nudi mir i relaksaciju.
Planirani završetak izgradnje i useljivost je kraj 2025. godine.Ostali podaci, udaljenosti od:
Mora: 250 m
Plaže: 250 m
Diving centra: 2 km
Centra naselja: 2 km
Stanice javnog prijevoza: 2.25 km
Trgovine: 1.5 km
Restorana: 500 m
Ambulante: 2.5 km
Ljekarne: 1.6 km
Banke: 2 km
Pošte: 2 km
Zračne luke: 36 km
Marine: 2.5 km Modern residential building being newly constructed in Brodarica near Šibenik, with six apartments on three floors, a part of an attractive fenced settlement of four buildings. Two apartments are available on the ground floor and two each on the first and second floors. Each apartment entails living room, dining room and kitchen as one unit, bathroom, hallway, two bedrooms and a covered terrace. On each floor, a larger apartment includes another bedroom, bathroom and covered terrace, while smaller apartments include a toilet, and a smaller apartment on the first floor also an additional covered terrace. The apartments on the first and second floors also feature a view of the sea. Individual apartments:
Apartment AP1 (ground floor): 91.25 m2 of interior space, covered terraces of 12.87 and 4.22 m2, garden area of 75 m2, all together 99.80 m2 of net living area with calculated coefficients. The price is €359,280.
Apartment AP2 (ground floor): 52.39 m2 of interior space, covered terrace of 12.33 m2, garden area of 136 m2, all together 58.56 m2 of net living area with calculated coefficients. The price is €210,816.
Apartment S1 (first floor): 91.25 m2 of interior space, covered terraces of 12.87 and 4.22 m2, all together 99.80 m2 of net living area with calculated coefficients. The price is €389,220.
Apartment S2 (first floor): 52.39 m2 of interior space, covered terraces of 12.33 and 10.33 m2, all together 63.73 m2 of net living area with calculated coefficients. The price is €248.547.
Apartment S3 (second floor): 80.25 m2 of interior space, covered terrace of 23.64 m2 and uncovered part of 7.70 m2, all together 94 m2 of net living area with calculated coefficients. The price is €394,800.
Apartment S4 (second floor): 52.84 m2 of interior space, covered terraces of 9.70 m2 (with uncovered part of 3.13 m2) and 10.33 m2, all together 63.64 m2 of net living area with calculated coefficients. The price is €267.288.
Each apartment includes one outdoor parking space, while first-floor and second-floor apartments also having the option of purchasing an additional garage space.
The building is being constructed according to modern standards, from high-quality materials and with all the necessary equipment and accessories. The apartments include top-quality air conditioning units in all rooms, underfloor heating in the bathrooms, toilet and living room, security and fire-resistant doors, first-class hydro and thermal insulation (with the planned A energy class), external aluminium carpentry with triple-glazed windows, excellent parquet floors in bedrooms, quality tiles and electric blinds. There are also many details that add value to the property, such as mosquito nets on all openings, built-in chimney with the possibility of connecting a wood stove or installed and protected outlet in the parking lot for charging an electric car or cleaning the car. This goes down to such details that, for example, the mailboxes are very aesthetically designed and built into the wall structure instead of being placed on its surface as usual.
The building is located in an exceptional location, very close to the new and completely renovated Rezalište beach with all the accompanying facilities and attractions. Not far away is the hotel resort of Amadria with numerous facilities, a large aqua park and beautiful beaches, as well as the island of Krapanj, which offers peace and relaxation.
The planned completion of the construction and occupancy is by the end of 2025.Other information, distances from:
Sea: 250 m
Beach: 250 m
Diving center: 2 km
Town center: 2 km
Public transport station: 2.25 km
Shop: 1.5 km
Restaurant: 500 m
Clinic: 2.5 km
Pharmacy: 1.6 km
Bank: 2 km
Post office: 2 km
Airport: 36 km
Marina: 2.5 km