EUR 195.000
EUR 180.000
2 slk
63 m²
EUR 200.000
EUR 215.000
2 slk
66 m²
EUR 199.500
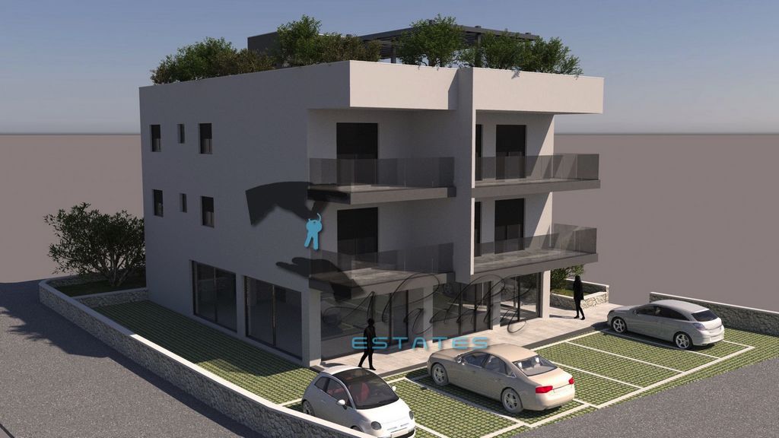
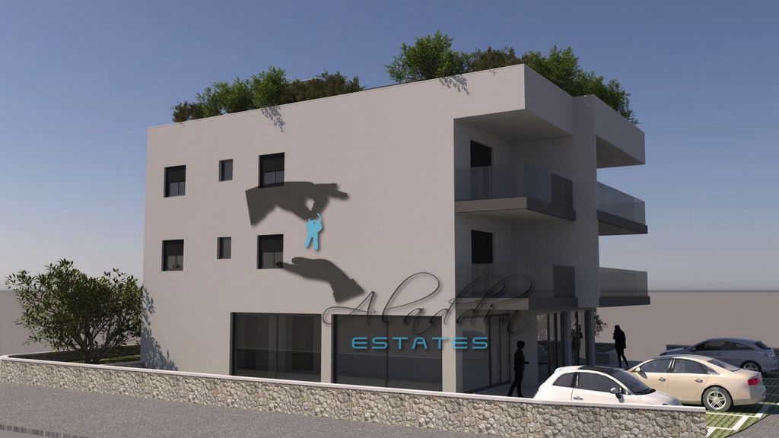
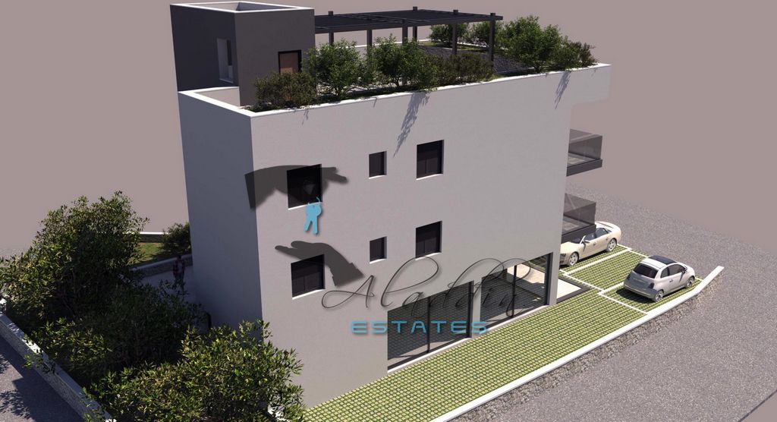
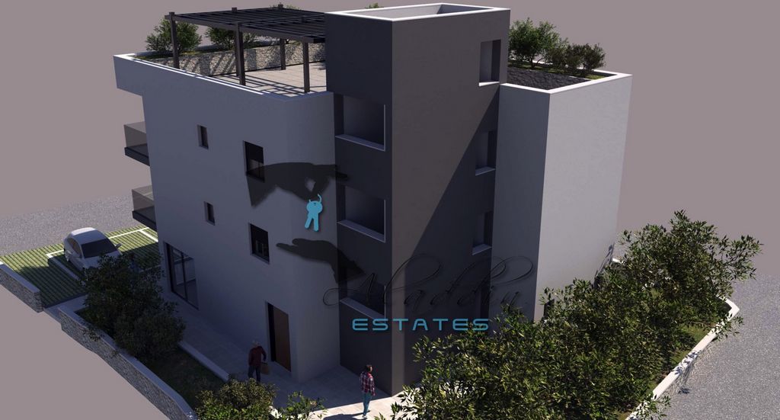
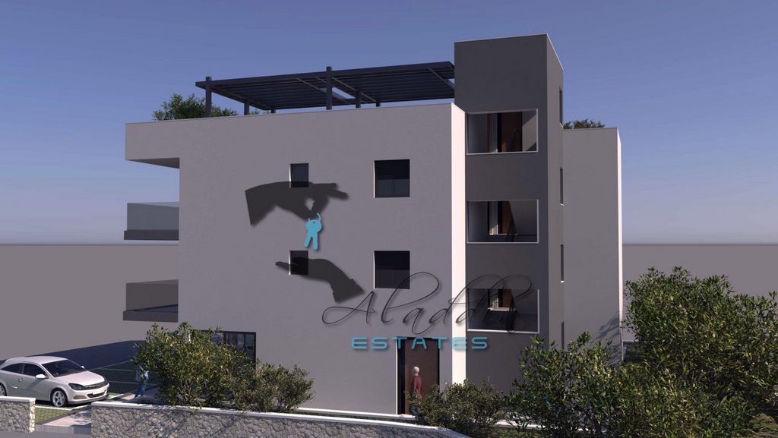
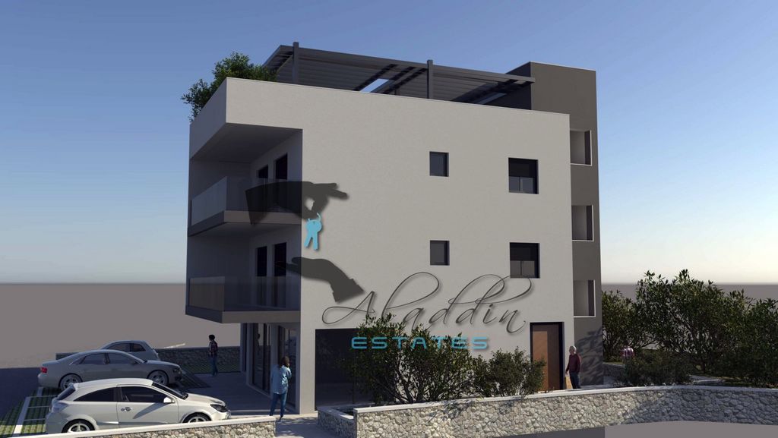
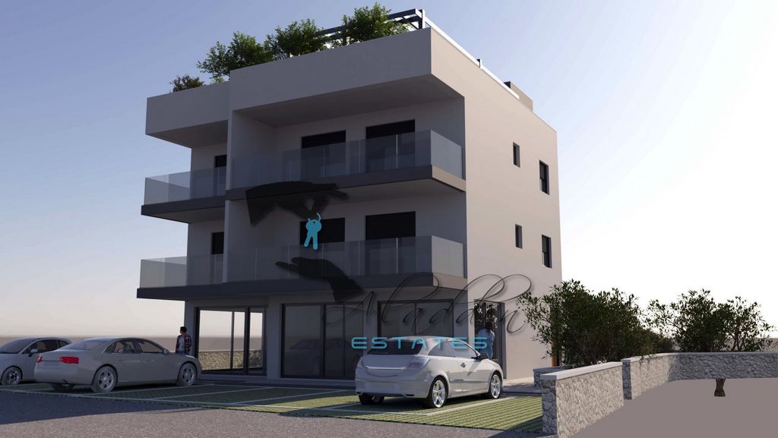
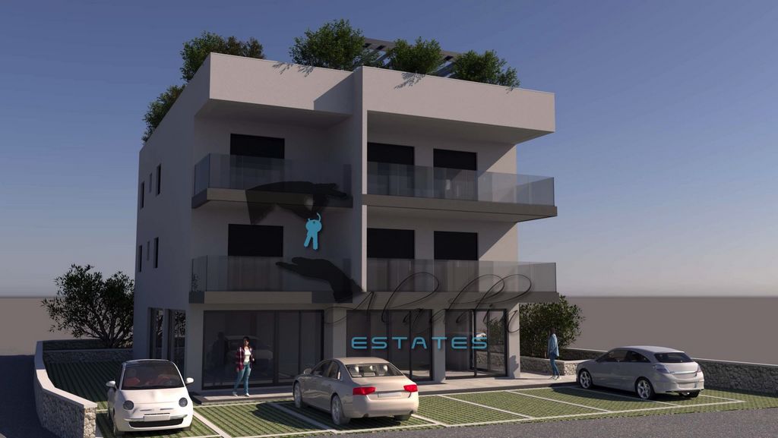
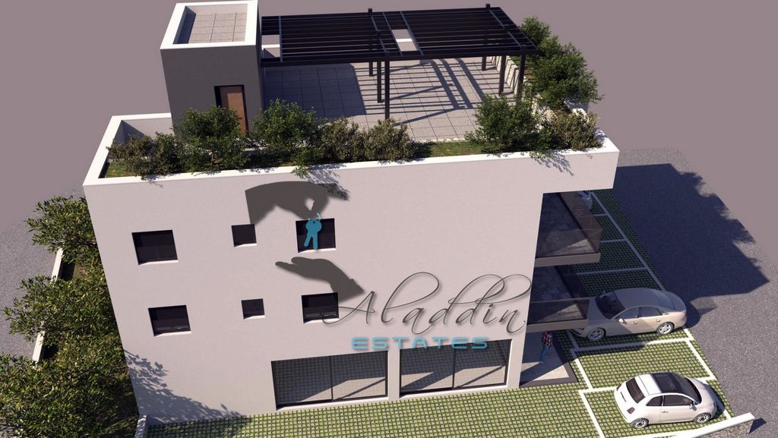
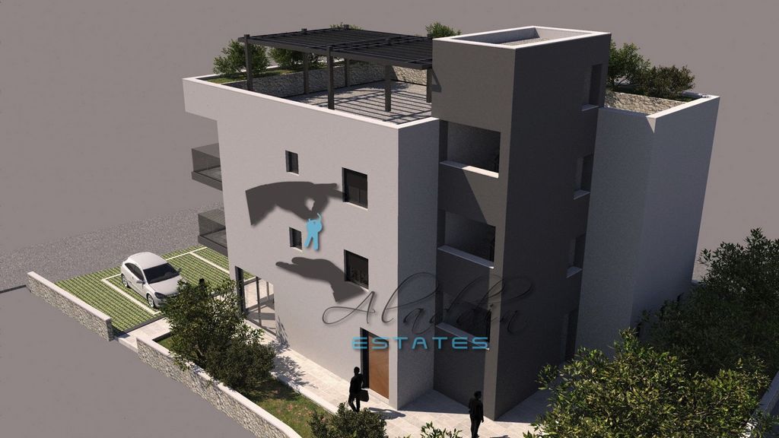
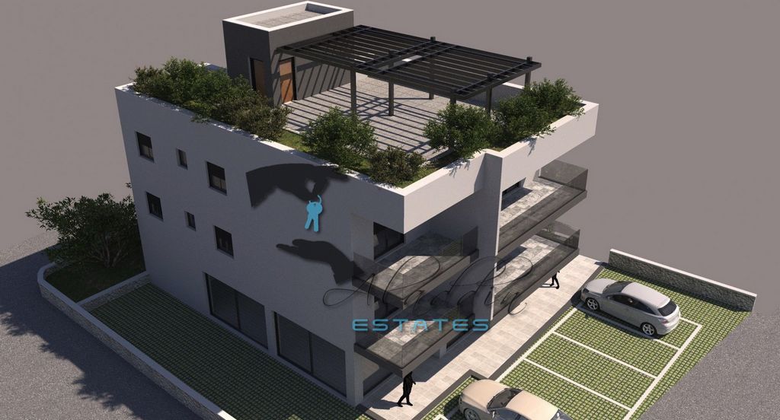
Apartment S1: 54.59 m2 of interior space, 15 m2 covered balcony, for 64.59 m2 of net living area, at a price of €215,000 (with 50% down payment) or €230,000 (with 30% down payment);
Apartment S2: 52.47 m2 of interior space, 9.46 m2 covered balcony, for 59.70 m2 of net living area, at a price of €185,000 (with 50% down payment) or €200,000 (with 30% down payment);
Apartment S3: 54.59 m2 of interior space, 15 m2 covered balcony, 75.19 m2 roof terrace, for 83.39 m2 of net living area, at a price of €240,000 (with 50% down payment) or €260,000 (with 30% down payment);
Apartment S4: 52.47 m2 of interior space, 9.46 m2 covered balcony, 64.62 m2 roof terrace, for 75.86 m2 of net living area, at a price of €220,000 (with 50% down payment) or €240,000 (with 30% down payment).
Each apartment includes one parking space, and the roof terraces will have laid down installations for the summer kitchen.
All apartments are built to high standards and well equipped, including air conditioning units, first-class aluminium carpentry, triple-pane insulating glass with mosquito nets on all windows and balcony doors, electric blinds, modern tiles in the kitchen and parquet floors in bedrooms, bathrooms equipped top-class, security and fire-resistant entrance doors, video surveillance, and superior thermal and hydro insulation. It is also possible to install underfloor heating if desired.
The house is located on a slightly elevated position with a view of the sea from both above-ground floors. The location is extremely attractive, with all additional amenities in the immediate vicinity, from shops, to restaurants, bakeries, cafes, school, kindergarten, family doctor, dentist, church, and even the sea and the nearby beach, everything is accessible within a few minutes on foot, with the property being very well road connected.
The construction works are in progress, their planned completion is summer 2024, and the apartments handover is estimated for the end of 2024. Meer bekijken Minder bekijken Stambeno-poslovna zgrada u novogradnji u Okrugu Gornjem na otoku Čiovo, s dva poslovna prostora u prizemlju i četiri stana na dva kata, s 60-83 kvadrata neto stambenog prostora. Stanovi su dostupni na prvom i drugom katu, po cijeni od 185.000 – 260.000 €. Svaki se stan sastoji od dnevnog boravka, kuhinje i blagovaonice kao jedne cjeline, dvije spavaće sobe, kupaonice, hodnika te natkrivenog balkona. Stanovi S1 na prvom katu i S3 na drugom katu su tlocrto identični i nešto veći, te sadrže još jednu kupaonicu, ostavu i predsoblje. Stanovi S2 na prvom katu i S4 na drugom katu su također tlocrtno identični i prostorno nešto manji. Oba stana na drugom katu (S3 i S4) obuhvaćaju i prekrasnu krovnu terasu od 75 odnosno 65 kvadrata. Pojedinačno:
Stan S1: 54.59 m2 unutarnjeg prostora, 15 m2 natkrivenog balkona, za 64.59 m2 neto stambenog prostora, po cijeni od €215.000 (sa 50% kaparom) ili €230.000 (uz 30% kapare);
Stan S2: 52.47 m2 unutarnjeg prostora, 9.46 m2 natkrivenog balkona, za 59.70 m2 neto stambenog prostora, po cijeni od €185.000 (sa 50% kaparom) ili €200.000 (uz 30% kapare);
Stan S3: 54.59 m2 unutarnjeg prostora, 15 m2 natkrivenog balkona, 75.19 m2 krovne terase, za 83.39 m2 neto stambenog prostora, po cijeni od €240.000 (s 50% kaparom) ili €260.000 (uz 30% kapare);
Stan S4: 52.47 m2 unutarnjeg prostora, 9.46 m2 natkrivenog balkona, 64.62 m2 krovne terase, za 75.86 m2 neto stambenog prostora, po cijeni od €220.000 (sa 50% kaparom) ili €240.000 (uz 30% kapare).
Svaki stan uključuje i po jedno parkirno mjesto, dok krovne terase dolaze s provedenim instalacijama za ljetnu kuhinju.
Svi se stanovi grade po visokim standardima i dobro opremaju, uključujući klima uređaje, prvoklasnu aluminijsku stolariju, troslojna izo-stakla s komarnicima na svim prozorima i balkonskim vratima, električne rolete, moderne pločice u kuhinji i parkete u sobama, izvrsno opremljene kupaonice, protuprovalna i protupožarna ulazna vrata, video nadzor, te vrhunsku termo i hidro izolaciju. Moguća je i ugradnja podnog grijanja po želji.
Kuća se nalazi na lagano povišenoj poziciji s pogledom na more s obje nadzemne etaže. Lokacija je izuzetno atraktivna, sa svim dodatnim sadržajima u neposrednoj blizini, od trgovina, do restorana, pekarnive, kafića, škole, vrtića, obiteljskog liječnika, stomatologa, crkve, pa do mora i obližnje plaže, sve je dostupno pješice unutar nekoliko minuta, s odličnom prometnom povezanošću.
Građevinski radovi su u tijeku, njihov planirani završetak je ljeto 2024., a primopredaja stanova je predviđena za kraj 2024. godine. Residential-commercial building under construction in Okrug Gornji on the island of Čiovo, with two commercial spaces on the ground floor and four apartments on upper two floors, with 60-83 square meters of net living area. Apartments are available on the first and second floor, at a price of €185,000 – €260,000. Each apartment consists of a living room, kitchen and dining room as one unit, two bedrooms, bathroom, hallway and covered balcony. Apartments S1 on the first floor and S3 on the second floor have identical floor plans and are slightly larger, comprising another bathroom, storage room and anteroom. Apartments S2 on the first floor and S4 on the second floor also have identical floor plans and are a bit smaller. Both apartments on the second floor (S3 and S4) include a beautiful roof terrace of 75 and 65 square meters, respectively. Apartment individually:
Apartment S1: 54.59 m2 of interior space, 15 m2 covered balcony, for 64.59 m2 of net living area, at a price of €215,000 (with 50% down payment) or €230,000 (with 30% down payment);
Apartment S2: 52.47 m2 of interior space, 9.46 m2 covered balcony, for 59.70 m2 of net living area, at a price of €185,000 (with 50% down payment) or €200,000 (with 30% down payment);
Apartment S3: 54.59 m2 of interior space, 15 m2 covered balcony, 75.19 m2 roof terrace, for 83.39 m2 of net living area, at a price of €240,000 (with 50% down payment) or €260,000 (with 30% down payment);
Apartment S4: 52.47 m2 of interior space, 9.46 m2 covered balcony, 64.62 m2 roof terrace, for 75.86 m2 of net living area, at a price of €220,000 (with 50% down payment) or €240,000 (with 30% down payment).
Each apartment includes one parking space, and the roof terraces will have laid down installations for the summer kitchen.
All apartments are built to high standards and well equipped, including air conditioning units, first-class aluminium carpentry, triple-pane insulating glass with mosquito nets on all windows and balcony doors, electric blinds, modern tiles in the kitchen and parquet floors in bedrooms, bathrooms equipped top-class, security and fire-resistant entrance doors, video surveillance, and superior thermal and hydro insulation. It is also possible to install underfloor heating if desired.
The house is located on a slightly elevated position with a view of the sea from both above-ground floors. The location is extremely attractive, with all additional amenities in the immediate vicinity, from shops, to restaurants, bakeries, cafes, school, kindergarten, family doctor, dentist, church, and even the sea and the nearby beach, everything is accessible within a few minutes on foot, with the property being very well road connected.
The construction works are in progress, their planned completion is summer 2024, and the apartments handover is estimated for the end of 2024.