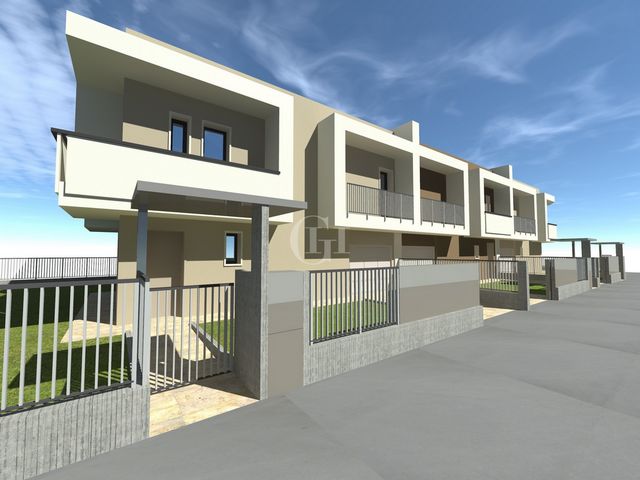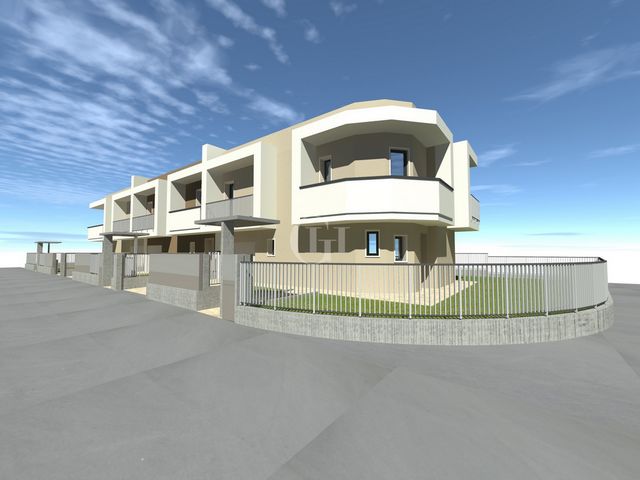EUR 490.000
EUR 475.000










| Stad |
Gem. Prijs per m² woning |
Gem. Prijs per m² appartement |
|---|---|---|
| Brescia | EUR 4.402 | EUR 4.316 |
| Lombardia | EUR 4.402 | EUR 4.078 |
| Veneto | EUR 4.378 | EUR 4.622 |
| Venezia | - | EUR 5.260 |
| Toscana | EUR 2.244 | EUR 4.145 |