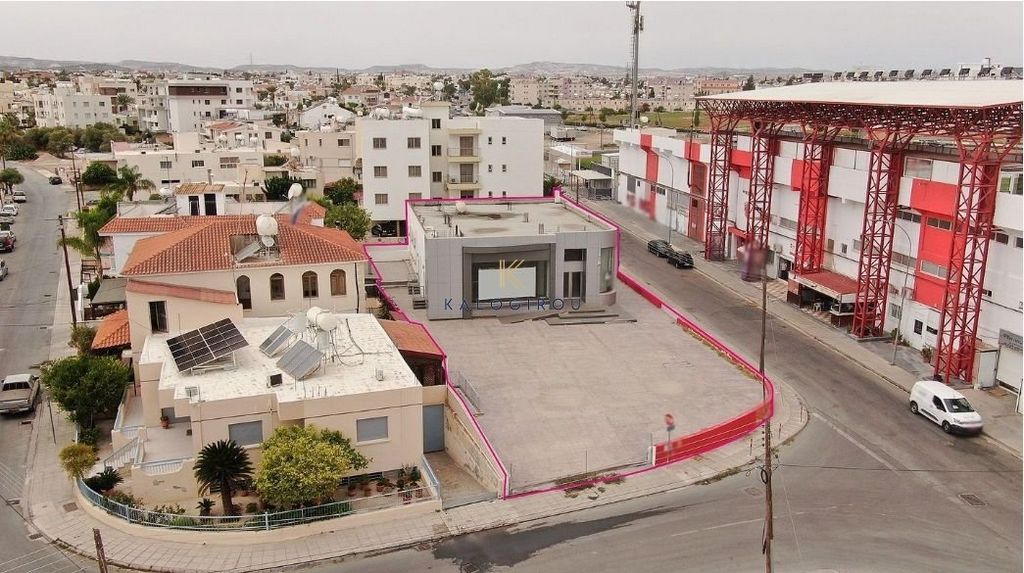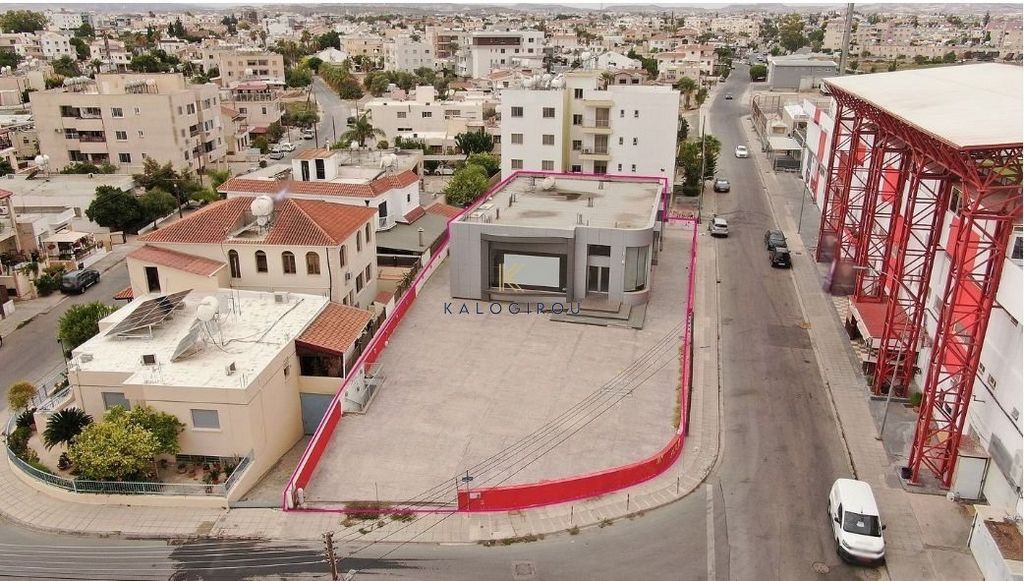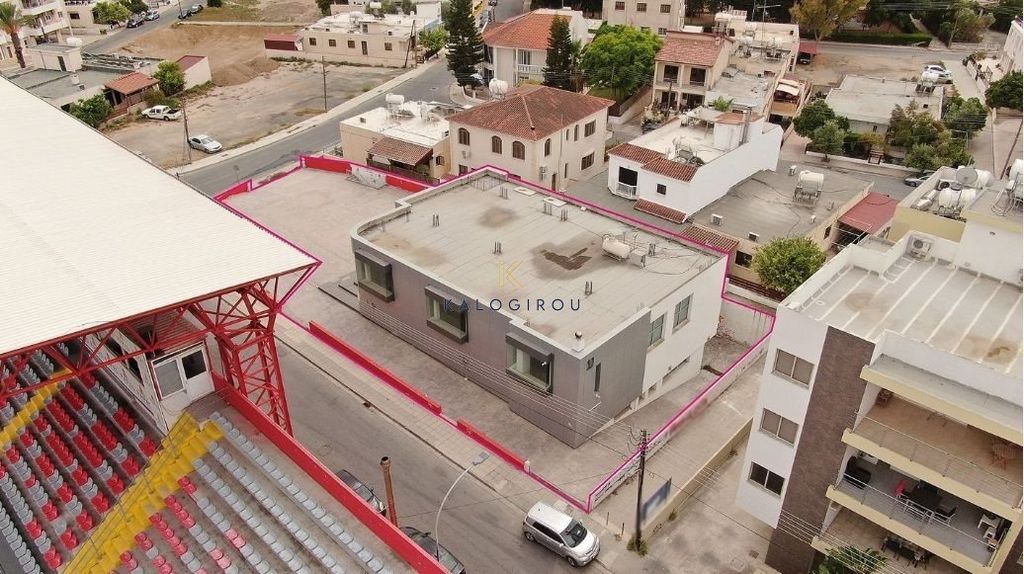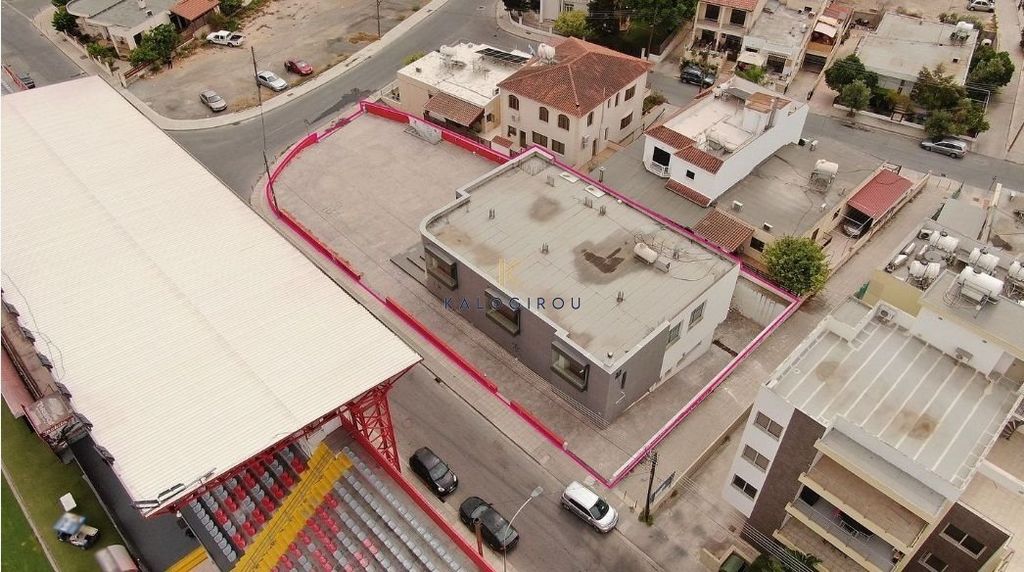FOTO'S WORDEN LADEN ...
Zakelijke kans (Te koop)
Referentie:
WJTH-T959
/ 43710
Referentie:
WJTH-T959
Land:
CY
Stad:
Larnaca
Categorie:
Commercieel
Type vermelding:
Te koop
Type woning:
Zakelijke kans
Eigenschapssubtype:
Diversen
Omvang woning:
340 m²
Omvang perceel:
1.116 m²
Kamers:
6
Toilet:
2
Gemeubileerd:
Ja
Parkeerplaatsen:
1
Kelder:
Ja
Hoofdriool:
Ja




Shop and Commercial Plot in McDonald’s Drive Thru area, Larnaca. It is ideally situated close to a numerous services and amenities. In addition, the property has excellent access to the city center and the motorway.The Shop and Commercial plot as a bundle. The building consists of a large basement area and a ground floor/ showroom. The basement extends to 800sqm has a car ramp leading from the ground floor to a large storage area, an office, toilet, shower, kitchen, two storage rooms and a fire place.The ground floor extending to 340sqm and has 16 parking spaces in total and a large showroom which comprises of a well-designed spacious open area, dressing rooms and toilet areas.The two plots are commercial, extending to about 1,116 sq.m. in total. Access to the plots is via two registered roads with a total frontage of approx. 45m. Both of them falls within Zone Eβ5, with a building coefficient of 120%, coverage of 50%, and permission for 3 floors (13.5m) of construction. Meer bekijken Minder bekijken Located in Larnaca.
Shop and Commercial Plot in McDonald’s Drive Thru area, Larnaca. It is ideally situated close to a numerous services and amenities. In addition, the property has excellent access to the city center and the motorway.The Shop and Commercial plot as a bundle. The building consists of a large basement area and a ground floor/ showroom. The basement extends to 800sqm has a car ramp leading from the ground floor to a large storage area, an office, toilet, shower, kitchen, two storage rooms and a fire place.The ground floor extending to 340sqm and has 16 parking spaces in total and a large showroom which comprises of a well-designed spacious open area, dressing rooms and toilet areas.The two plots are commercial, extending to about 1,116 sq.m. in total. Access to the plots is via two registered roads with a total frontage of approx. 45m. Both of them falls within Zone Eβ5, with a building coefficient of 120%, coverage of 50%, and permission for 3 floors (13.5m) of construction.