FOTO'S WORDEN LADEN ...
Huis en eengezinswoning (Te koop)
Referentie:
VKVH-T2671
/ ht_11127
Referentie:
VKVH-T2671
Land:
PT
Regio:
Évora
Stad:
Vila Viçosa
Categorie:
Residentieel
Type vermelding:
Te koop
Type woning:
Huis en eengezinswoning
Omvang woning:
500 m²
Omvang perceel:
52.250 m²
Slaapkamers:
4
Badkamers:
3
Garages:
1
Zwembad:
Ja
Airconditioning:
Ja
Open haard:
Ja
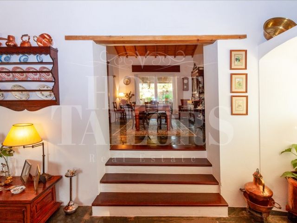
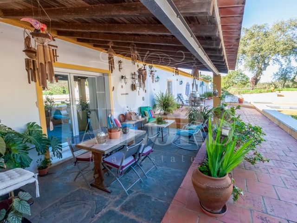
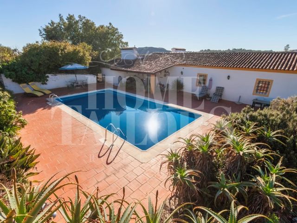
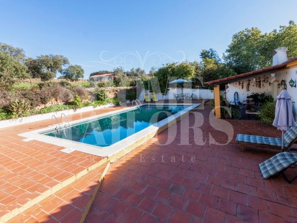
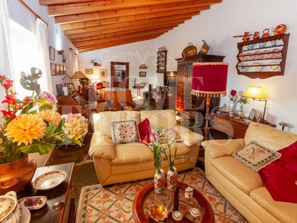
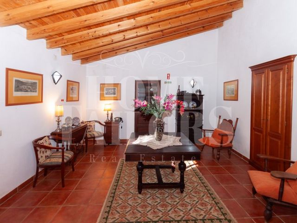
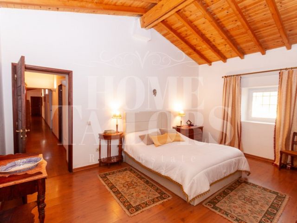
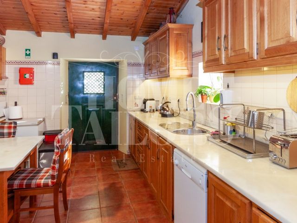
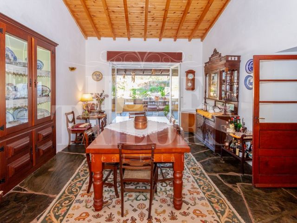
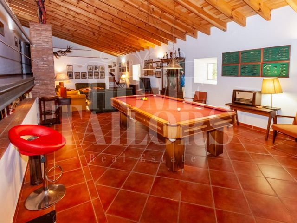
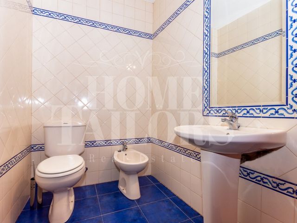
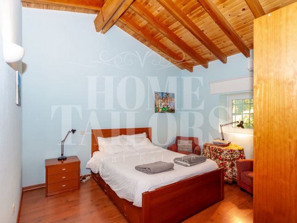
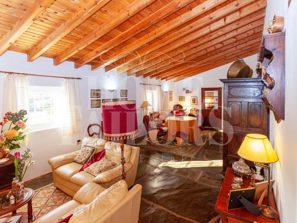
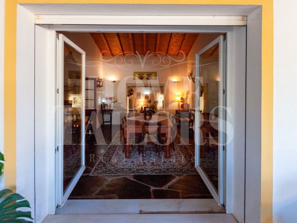
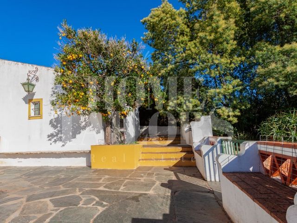
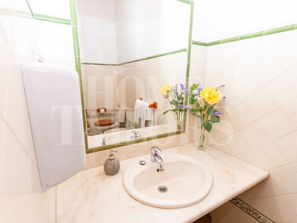
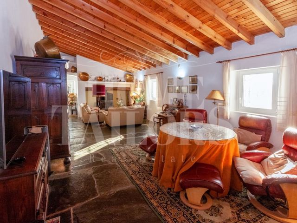
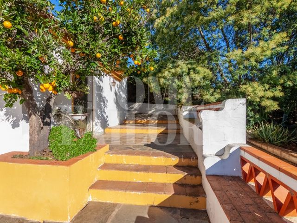
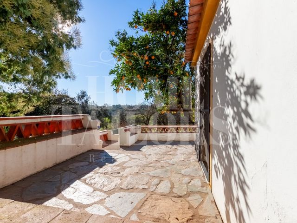
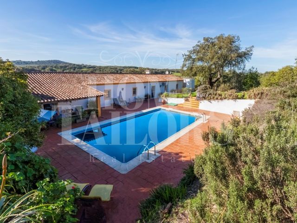
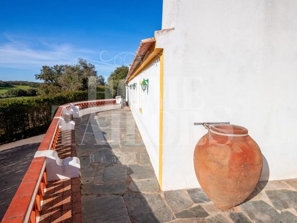
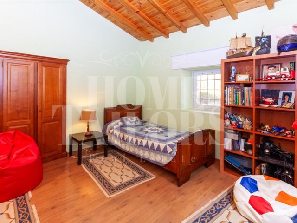
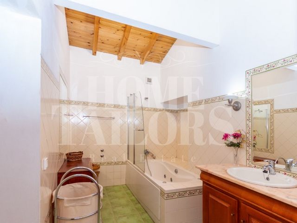
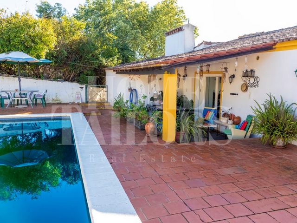
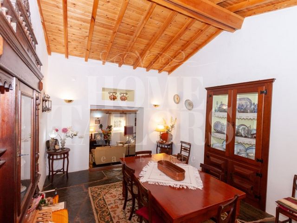
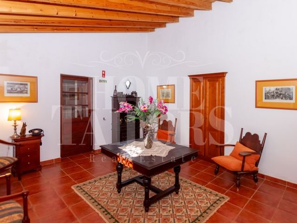
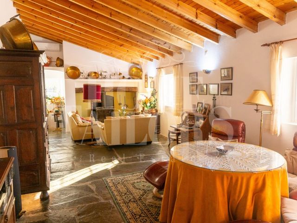
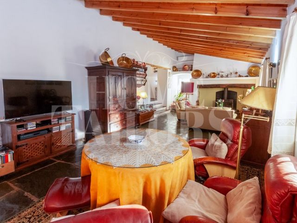
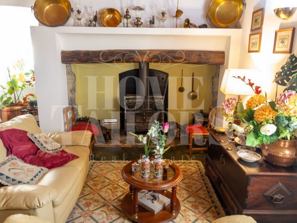
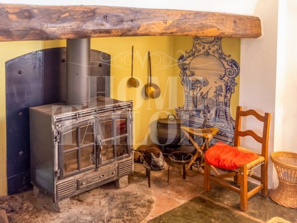
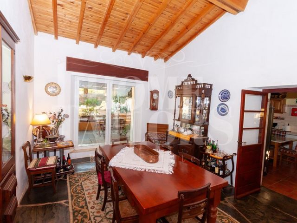
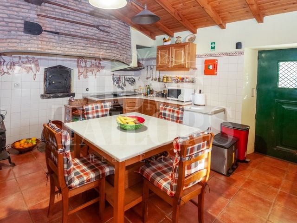
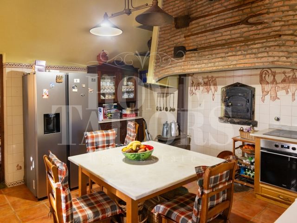
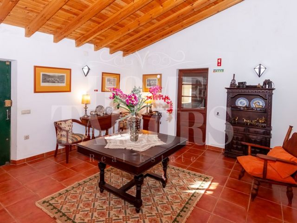
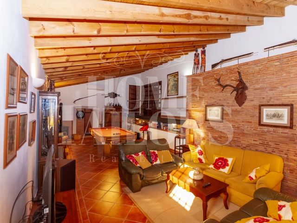
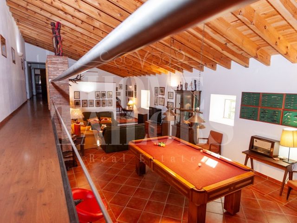
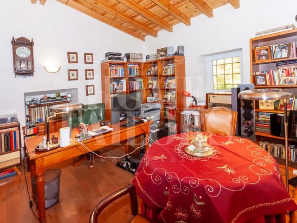
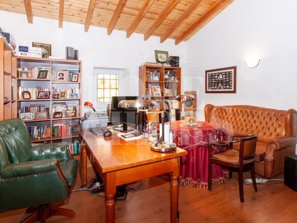
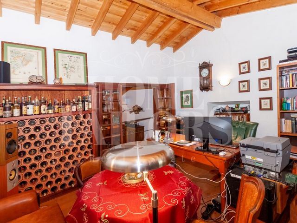
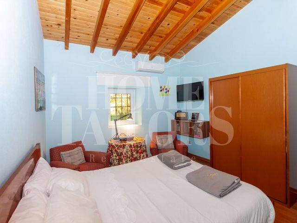
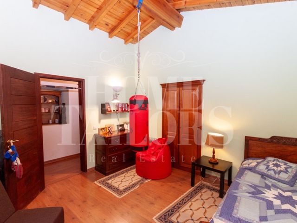
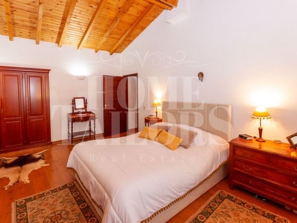
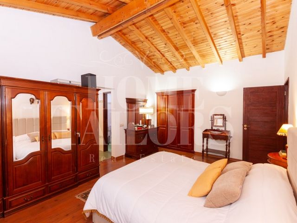
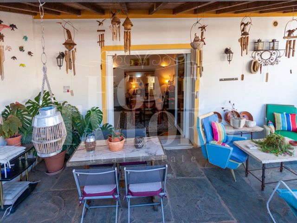
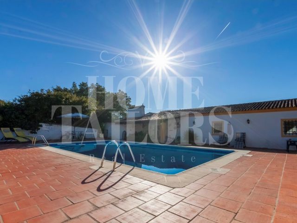
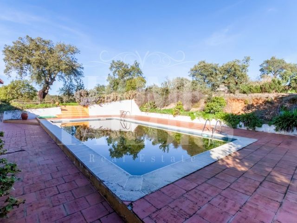
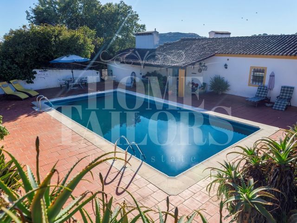
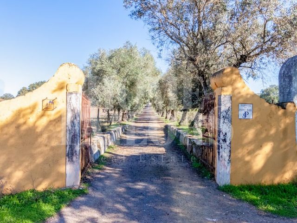
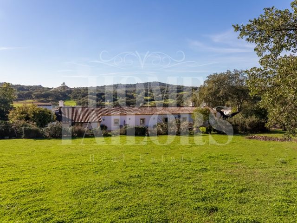
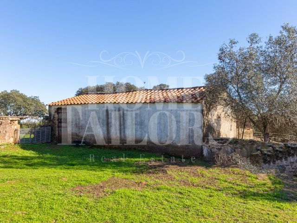
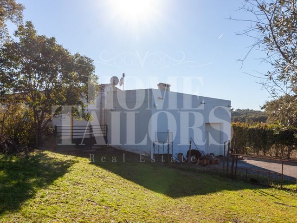
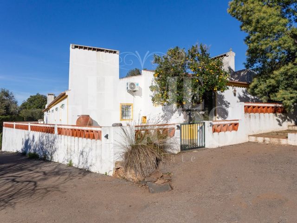
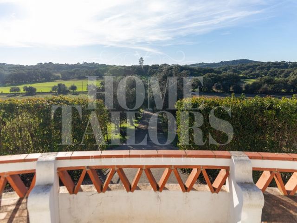
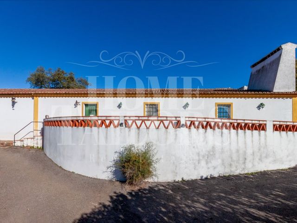
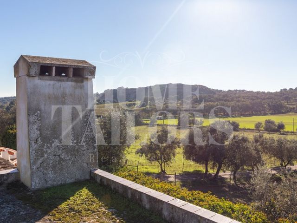
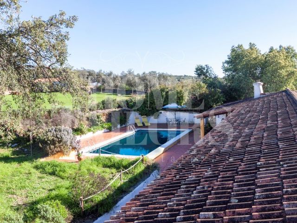
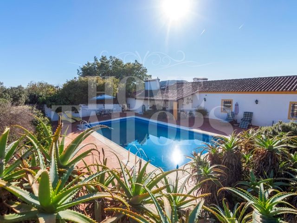
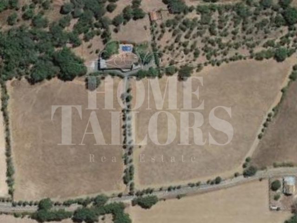
Categoria Energética: D
#ref:HT_11127 Just 2 km from Vila Viçosa and with tarmac access by countryside, this secular property named Tapada do Padre Rosa and dating from 1850 consists of a plot of land with 5.3 ha of cultivation area, with a total housing construction area of 412m2 and an annex of 88 m2, which is currently prepared for horse boxes. This use can be maintained or conveniently adapted to various housing areas.As for the main house, it benefited from an investment at the height of a careful rehabilitation of high quality and with high esteem and attention to detail necessary to provide the total comfort of family life of the current owners according to the characteristics and architectural features of the typical Alentejo Mountains, since it was fully built and enlarged from its initial structure, obeying, however, an adaptation of a contemporary character with the creation of large rooms, with a considerable high height, supported throughout its extension by wooden beams that offer the whole house a rustic, natural and pleasant characteristic, with first-degree finishes in terms of thermal insulation with double glazed windows and the various fireplaces and stoves that effectively heat the whole house during the most inhospitable periods of winter.With a total of 8 rooms, the entrance is through a large hall, which, to one side, gives continuity to the living room, kitchen and dining room, which in turn allows direct access to the outdoor leisure spaces. Specifically; a sunny garden, whose surroundings of flowering beds and leafy fruit trees thus give it the necessary natural freshness during the hottest days of summer, with the modest porch strategically positioned as an outdoor shelter point at the back of the house, thus allowing its full enjoyment in any season of the year, with the Swimming Pool just a few steps away.In the part reserved for bedrooms, on the left side of the entrance hall, you can enjoy the comfort of 3 bedrooms; 2 of them are Suites, one office; which can also be adapted as a bedroom and also a spacious, unobstructed, versatile and very cosy family lounge, which, with its approximately 80 m2, inevitably inspires for a carefree environment, ideal for pleasant, fun and healthy get-togethers, with a few games of snooker or even just to enjoy yourself in seclusion and silence. From passing time in prolonged readings in the comfort of one of the many armchairs by the window and satisfying senses after preparing a cocktail in a simple but well-equipped bar.In addition to the aforementioned spaces, there is also a workshop area, which can be used as a garage and where the engine room (laundry) is also located, and there is also the possibility of creating a roof-top area on the roof of this place, with the possibility of higher views over the extension of the property.Despite all the amenities mentioned, the existence of the possibility of enjoying the use of a Wood Oven with more than 150 years, is undoubtedly the great relic of this property, as well as the much needed existence of a fruitful water hole and to which an infrared filter treatment system is connected, which thus allows the possibility of human consumption, in addition, of course, to the very important and invaluable self-sufficient irrigation for cultivation.As for the large plot of land and its potential, there are areas where prefabricated or modular construction can be implemented in order to continue the eco-tourism business and since there is already a lodging license, which already guarantees a great annual financial return, despite being a single unit with a suite for a couple and a private bathroom.The existence of olive groves and cork oak forests (40 olive trees and cork oaks) gives this property the expected and much desired involvement of direct contact with the countryside, thus becoming a place with a unique identity, ideal and conducive to equestrian or agro-tourism activities, since there is even the annex already mentioned and which is prepared for horse boxes, There is also the possibility of small-scale livestock farming.Strategically located in the vicinity of a future elephant reserve of the historic Vila Viçosa, which now competes for Unesco world heritage and an entire municipality with enormous capacities for tourist growth and increasingly known, being Vila Viçosa, for its strong patriotic connection to the history of the Royal family of the house of Bragança, through which the independence of Spain was restored by King John IV in 1640, its religious character linked to the Patroness of Portugal and whose national holiday on December 8 is a recurring factor of visitors from all over the world and of all the visibility derived from the quarrying of a marble whose unique qualities are a reason for great international demand, both for the characteristics and methods associated with its extraction, and for its geological qualities and singularities of enormous ornamental beauty.Peace and comfort are certainly adjectives that well describe every moment spent in this unique place, whether it is in the perspective of Implementation of a business with a high percentage of profitability or just for family housing, where rest is guaranteed and contact with nature an inevitability just 1h30 from Lisbon and less than 1h00 from Spain (Badajoz)Just 2 km from Vila Viçosa and with tarmac road access, this secular property, christened Tapada do Padre Rosa and dating back to 1850, consists of a 5.3 ha plot, with a total residential construction area of 412 sqm and a 88 sqm outbuilding, which is currently in use for horse boxes. This use could be maintained or it could be suitably adapted for various residential accommodation areas.As for the main house, it has benefited from investment that is commensurate with a careful refurbishment of the highest quality and with the high esteem and attention to all details needed to provide total comfort for the family life of the current owners in accordance with the characteristics and architectural features of the typical Monte Alentejano given that it has been completely built and extended from its original structure, However, it has been adapted in a contemporary way, with the creation of large rooms, with a considerable height, supported throughout by wooden beams that give the whole house a rustic, natural and pleasant character, with first-rate finishes in terms of thermal insulation with double-glazed windows and the various fireplaces and stoves that effectively heat the whole house during the most inhospitable periods of winter.With a total of 8 rooms, the entrance is through a large hall, which on one side leads to the living room, kitchen and breakfast room, which in turn gives direct access to the outdoor leisure areas. Namely; a sunny garden, whose flowerbeds and leafy fruit trees give it the necessary natural freshness during the hottest summer days, and the secluded porch strategically positioned as an outdoor shelter at the back of the house, allowing it to be fully enjoyed in any season, with the swimming pool just a few steps away.In the part reserved for bedrooms, on the left-hand side of the entrance hall, you can enjoy the comfort of 3 bedrooms, 2 of which are suites, an office; which can also be converted into a bedroom, and also a large, open, versatile and very cosy family lounge, which, with its 80 m2, inevitably inspires a carefree atmosphere, ideal for pleasant, fun and healthy get-togethers, with a few snooker matches or even just to quietly enjoy a quiet moment, reading in the comfort of one of the many armchairs by the window and indulging your senses after preparing a cocktail at the simple but well-equipped bar.In addition to the above-mentioned spaces, there is also a workshop area, which can be used as a garage and where the machine room (laundry) is also located. On the roof of this place, there is also the possibility of creating a roof-top area with the possibility of higher views over the property.Despite all the amenities mentioned above, the possibility of using a wood-burning stove that is over 150 years old is undoubtedly the property's greatest relic, as is the much-needed water borehole, to which an infrared filter treatment system is connected, allowing for the possibility of human consumption, in addition, of course, to the all-important and invaluable irrigation system that is self-sufficient for cultivation.With regard to the large plot of land and its potential, there are areas where prefabricated or modular construction could be implemented in order to continue the eco-tourism business and given that a lodging licence has already been granted, which already guarantees an excellent annual financial return, despite the fact that it is a single unit with a double suite and private bathroom.The existence of an olive grove and a cork oak forest (40 olive trees and cork oaks) gives this property the expected and much-desired surroundings of direct contact with the countryside, making it a place with a unique identity, ideal and favourable for equestrian activities or agro-tourism, as there is even the aforementioned annex, which is prepared for horse boxes, and there is also the possibility of small-scale livestock farming.Strategically located near a future elephant reserve in historic Vila Viçosa, which is now in the running to a UNESCO World Heritage Status, and an entire municipality with enormous capacity for tourism growth and which is becoming increasingly well known, as for the strong patriotic connection to the history of the Royal Family of the House of Bragança, through which independence from Spain was restored by King D. João IV in 1640. its religious character linked to the Patron Saint of Portugal, whose holiday i... Just 2 km from Vila Viçosa and with tarmac access by countryside, this secular property named Tapada do Padre Rosa and dating from 1850 consists of a plot of land with 5.3 ha of cultivation area, with a total housing construction area of 412m2 and an annex of 88 m2, which is currently prepared for horse boxes. This use can be maintained or conveniently adapted to various housing areas.As for the main house, it benefited from an investment at the height of a careful rehabilitation of high quality and with high esteem and attention to detail necessary to provide the total comfort of family life of the current owners according to the characteristics and architectural features of the typical Alentejo Mountains, since it was fully built and enlarged from its initial structure, obeying, however, an adaptation of a contemporary character with the creation of large rooms, with a considerable high height, supported throughout its extension by wooden beams that offer the whole house a rustic, natural and pleasant characteristic, with first-degree finishes in terms of thermal insulation with double glazed windows and the various fireplaces and stoves that effectively heat the whole house during the most inhospitable periods of winter.With a total of 8 rooms, the entrance is through a large hall, which, to one side, gives continuity to the living room, kitchen and dining room, which in turn allows direct access to the outdoor leisure spaces. Specifically; a sunny garden, whose surroundings of flowering beds and leafy fruit trees thus give it the necessary natural freshness during the hottest days of summer, with the modest porch strategically positioned as an outdoor shelter point at the back of the house, thus allowing its full enjoyment in any season of the year, with the Swimming Pool just a few steps away.In the part reserved for bedrooms, on the left side of the entrance hall, you can enjoy the comfort of 3 bedrooms; 2 of them are Suites, one office; which can also be adapted as a bedroom and also a spacious, unobstructed, versatile and very cosy family lounge, which, with its approximately 80 m2, inevitably inspires for a carefree environment, ideal for pleasant, fun and healthy get-togethers, with a few games of snooker or even just to enjoy yourself in seclusion and silence. From passing time in prolonged readings in the comfort of one of the many armchairs by the window and satisfying senses after preparing a cocktail in a simple but well-equipped bar.In addition to the aforementioned spaces, there is also a workshop area, which can be used as a garage and where the engine room (laundry) is also located, and there is also the possibility of creating a roof-top area on the roof of this place, with the possibility of higher views over the extension of the property.Despite all the amenities mentioned, the existence of the possibility of enjoying the use of a Wood Oven with more than 150 years, is undoubtedly the great relic of this property, as well as the much needed existence of a fruitful water hole and to which an infrared filter treatment system is connected, which thus allows the possibility of human consumption, in addition, of course, to the very important and invaluable self-sufficient irrigation for cultivation.As for the large plot of land and its potential, there are areas where prefabricated or modular construction can be implemented in order to continue the eco-tourism business and since there is already a lodging license, which already guarantees a great annual financial return, despite being a single unit with a suite for a couple and a private bathroom.The existence of olive groves and cork oak forests (40 olive trees and cork oaks) gives this property the expected and much desired involvement of direct contact with the countryside, thus becoming a place with a unique identity, ideal and conducive to equestrian or agro-tourism activities, since there is even the annex already mentioned and which is prepared for horse boxes, There is also the possibility of small-scale livestock farming.Strategically located in the vicinity of a future elephant reserve of the historic Vila Viçosa, which now competes for Unesco world heritage and an entire municipality with enormous capacities for tourist growth and increasingly known, being Vila Viçosa, for its strong patriotic connection to the history of the Royal family of the house of Bragança, through which the independence of Spain was restored by King John IV in 1640, its religious character linked to the Patroness of Portugal and whose national holiday on December 8 is a recurring factor of visitors from all over the world and of all the visibility derived from the quarrying of a marble whose unique qualities are a reason for great international demand, both for the characteristics and methods associated with its extraction, and for its geological qualities and singularities of enormous ornamental beauty.Peace and comfort are certainly adjectives that well describe every moment spent in this unique place, whether it is in the perspective of Implementation of a business with a high percentage of profitability or just for family housing, where rest is guaranteed and contact with nature an inevitability just 1h30 from Lisbon and less than 1h00 from Spain (Badajoz)Just 2 km from Vila Viçosa and with tarmac road access, this secular property, christened Tapada do Padre Rosa and dating back to 1850, consists of a 5.3 ha plot, with a total residential construction area of 412 sqm and a 88 sqm outbuilding, which is currently in use for horse boxes. This use could be maintained or it could be suitably adapted for various residential accommodation areas.As for the main house, it has benefited from investment that is commensurate with a careful refurbishment of the highest quality and with the high esteem and attention to all details needed to provide total comfort for the family life of the current owners in accordance with the characteristics and architectural features of the typical Monte Alentejano given that it has been completely built and extended from its original structure, However, it has been adapted in a contemporary way, with the creation of large rooms, with a considerable height, supported throughout by wooden beams that give the whole house a rustic, natural and pleasant character, with first-rate finishes in terms of thermal insulation with double-glazed windows and the various fireplaces and stoves that effectively heat the whole house during the most inhospitable periods of winter.With a total of 8 rooms, the entrance is through a large hall, which on one side leads to the living room, kitchen and breakfast room, which in turn gives direct access to the outdoor leisure areas. Namely; a sunny garden, whose flowerbeds and leafy fruit trees give it the necessary natural freshness during the hottest summer days, and the secluded porch strategically positioned as an outdoor shelter at the back of the house, allowing it to be fully enjoyed in any season, with the swimming pool just a few steps away.In the part reserved for bedrooms, on the left-hand side of the entrance hall, you can enjoy the comfort of 3 bedrooms, 2 of which are suites, an office; which can also be converted into a bedroom, and also a large, open, versatile and very cosy family lounge, which, with its 80 m2, inevitably inspires a carefree atmosphere, ideal for pleasant, fun and healthy get-togethers, with a few snooker matches or even just to quietly enjoy a quiet moment, reading in the comfort of one of the many armchairs by the window and indulging your senses after preparing a cocktail at the simple but well-equipped bar.In addition to the above-mentioned spaces, there is also a workshop area, which can be used as a garage and where the machine room (laundry) is also located. On the roof of this place, there is also the possibility of creating a roof-top area with the possibility of higher views over the property.Despite all the amenities mentioned above, the possibility of using a wood-burning stove that is over 150 years old is undoubtedly the property's greatest relic, as is the much-needed water borehole, to which an infrared filter treatment system is connected, allowing for the possibility of human consumption, in addition, of course, to the all-important and invaluable irrigation system that is self-sufficient for cultivation.With regard to the large plot of land and its potential, there are areas where prefabricated or modular construction could be implemented in order to continue the eco-tourism business and given that a lodging licence has already been granted, which already guarantees an excellent annual financial return, despite the fact that it is a single unit with a double suite and private bathroom.The existence of an olive grove and a cork oak forest (40 olive trees and cork oaks) gives this property the expected and much-desired surroundings of direct contact with the countryside, making it a place with a unique identity, ideal and favourable for equestrian activities or agro-tourism, as there is even the aforementioned annex, which is prepared for horse boxes, and there is also the possibility of small-scale livestock farming.Strategically located near a future elephant reserve in historic Vila Viçosa, which is now in the running to a UNESCO World Heritage Status, and an entire municipality with enormous capacity for tourism growth and which is becoming increasingly well known, as for the strong patriotic connection to the history of the Royal Family of the House of Bragança, through which independence from Spain was restored by King D. João IV in 1640. its religious character linked to the Patron Saint of Portugal, whose holiday i...