EUR 1.077.500
FOTO'S WORDEN LADEN ...
Huis en eengezinswoning (Te koop)
Referentie:
UYII-T110
/ 360
Referentie:
UYII-T110
Land:
HR
Stad:
Poličnik
Postcode:
23241
Categorie:
Residentieel
Type vermelding:
Te koop
Type woning:
Huis en eengezinswoning
Omvang woning:
410 m²
Omvang perceel:
560 m²
Kamers:
9
Slaapkamers:
6
Badkamers:
3
Parkeerplaatsen:
1
Zwembad:
Ja
Airconditioning:
Ja
Terras:
Ja
Buitengrill:
Ja
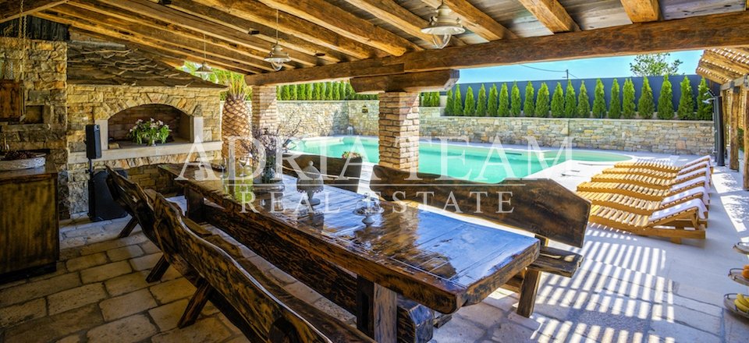
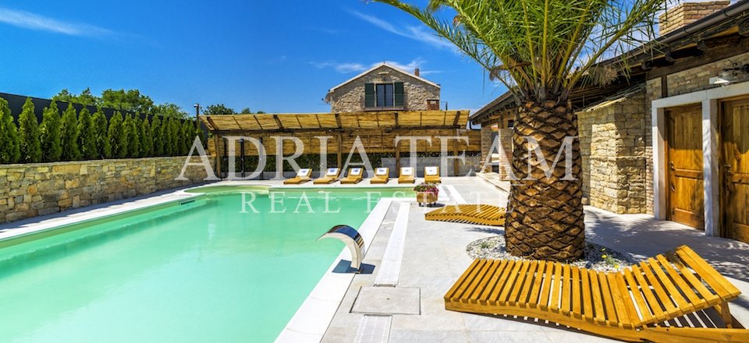

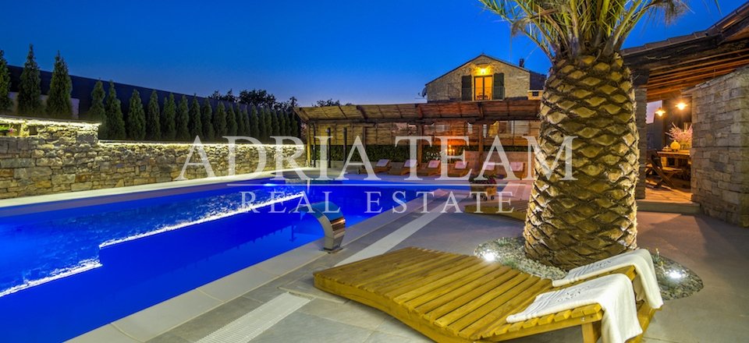
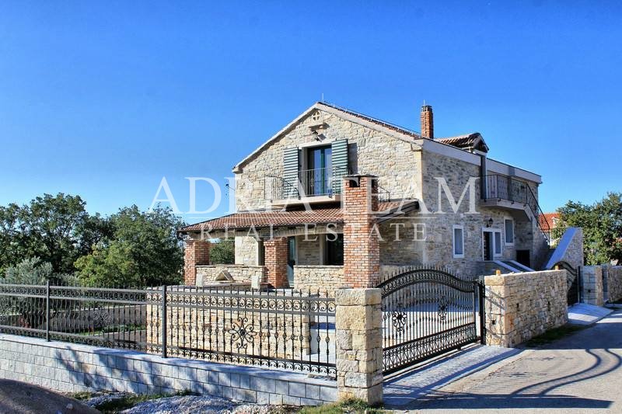
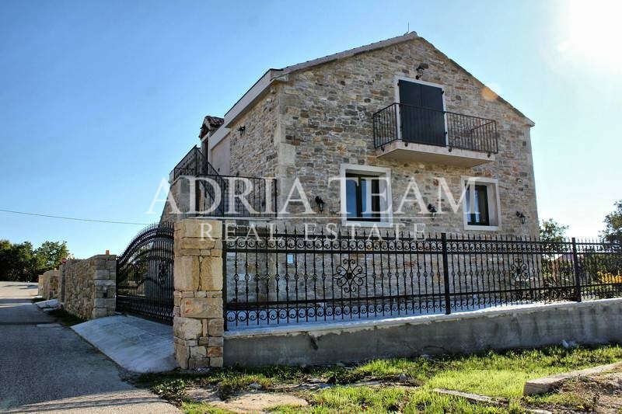
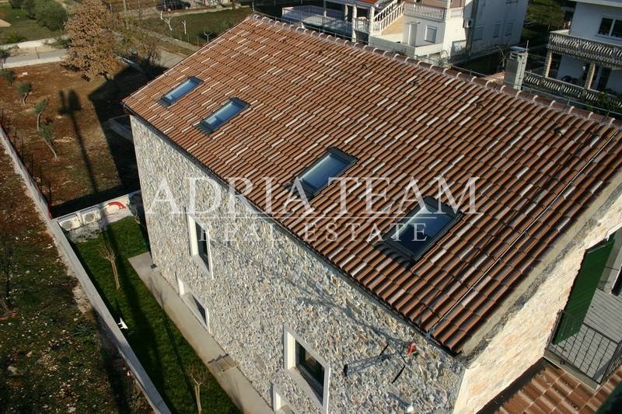



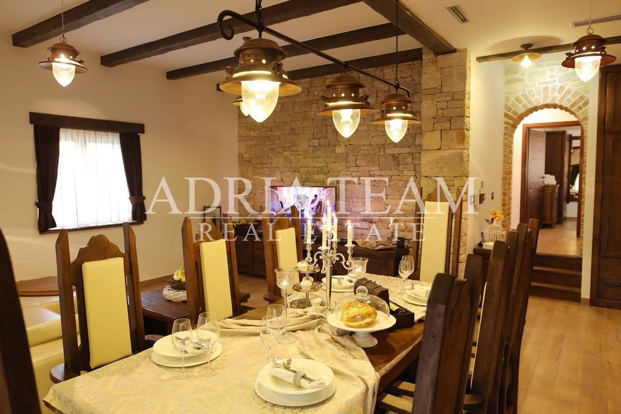

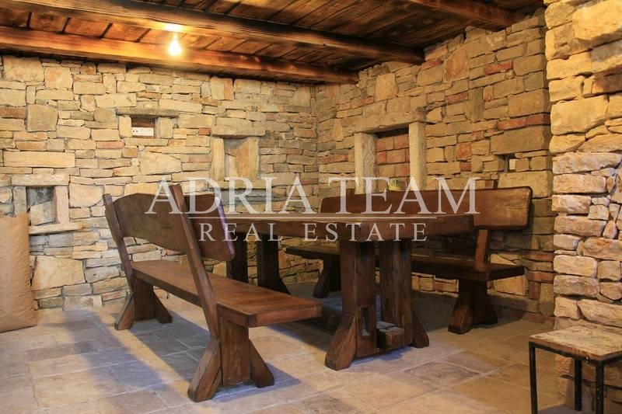
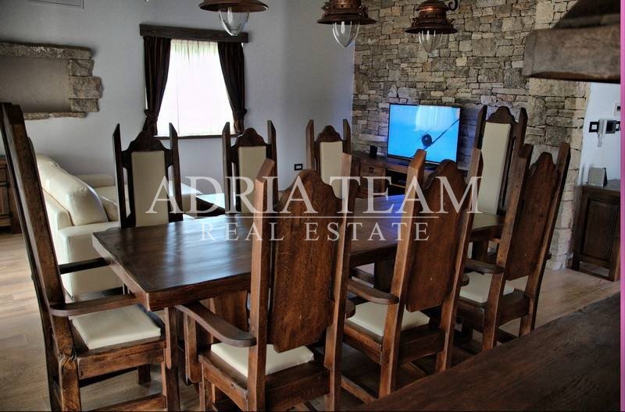
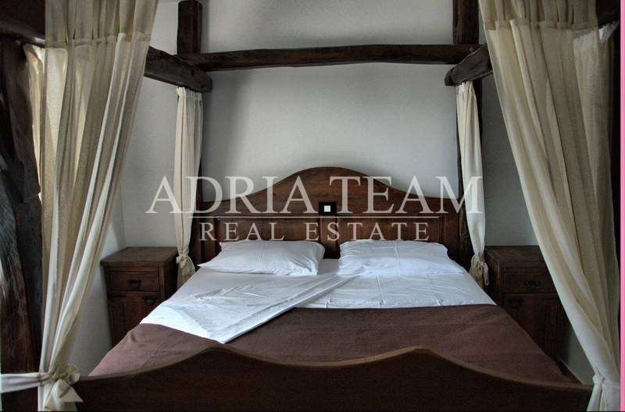

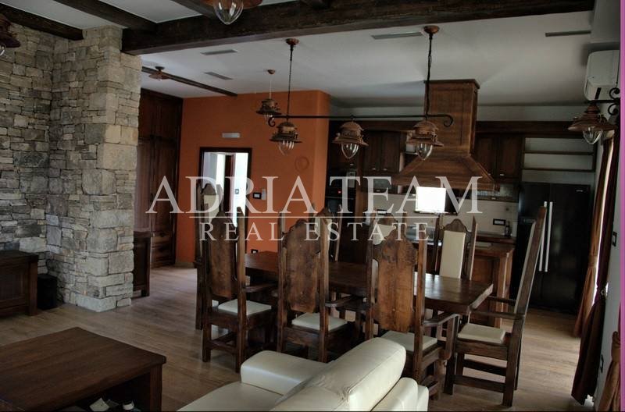
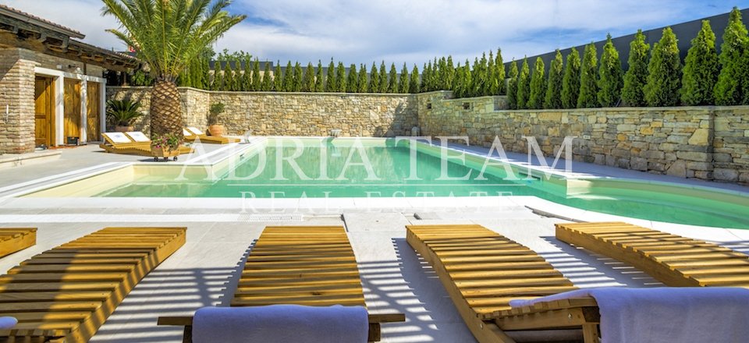
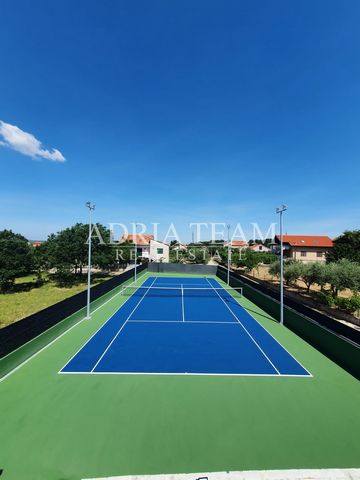

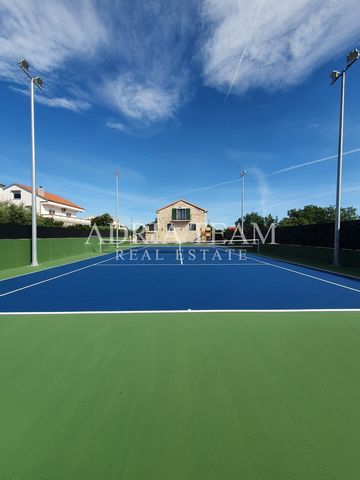

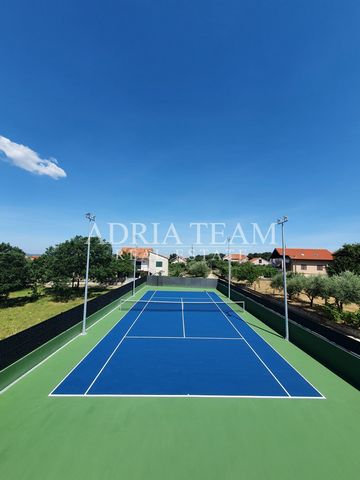

The fence has three doors that open remotely and can also be opened from the house.
The garden is landscaped with an automatic watering system.
In the basement of the house there is a training room with four bathrooms, a table for table tennis, Swedish ladders, and the hall is planned to be equipped with all exercise equipment, whirlpool pool and sauna and would be a small wellness center.
Next to the hall is a tavern for friendly gatherings, with fireplace, kitchen, benches, but also a large TV and toilet.
The interior of the villa is breathtaking - everything is decorated in the same style and top quality.
The interior doors and all the furniture are handmade, made of quality oak.Underfloor heating was installed, ventilation, video intercoms and video surveillance of the house with 8 cameras were carried out throughout the house, which can also be monitored via mobile phones.
The walls are extremely well insulated (the wall thickness is about 80 cm) so although the house is relatively close to the road, the noise of the car is not audible at all in the apartment.
The joinery is green on the outside and white on the inside, with triple glazing.
On the high ground floor there is a three bedroom apartment with kitchen, large dining and living room, bathroom with jacuzzi and a large terrace.
Upstairs there are two apartments, one and two bedrooms, top quality.The house is registered for turist rental business, and the apartments are categorized with three and four stars.NOTE:
Agency fee not included in the price!Custom ID: 20414170NEnergy class: AContact: Bc. Monika SUNARA, ... , ...
Contact: Mag. Marina BAREŠIĆ, ... , ... Meer bekijken Minder bekijken Prodaje se prekrasna kamena vila u Murvici, s bazenom, mjestu udaljenom od Zadra samo desetak minuta vožnje.
Dvorište je popločano kamenom, ograđeno kamenim zidom s kovanom ogradom na kojem je LED osvjetljenje.
Ograda ima troja vrata koja se otvaraju daljinskim upravljanjem, a mogu se otvoriti i iz kuće.
Okućnica je uređena zelenilom sa sistemom za automatsko zalivanje.
U suterenu kuće nalazi se dvorana za vježbanje sa četiri sanitarna čvora, stol za stolni tenis, švedske ljestve, a dvorana se planira opremiti svim spravama za vježbanje, whirpool bazenom i saunom te bi bila mali wellness centar.
Do dvorane je konoba za prijateljska okupljanja, s kominom, kuhinjom, klupama, ali i velikim televizorom i WC-om.
Unutrašnjost vile oduzima dah – sve je uređeno u istom stilu i vrhunske kvalitete.
Unutarnja vrata i sav namještaj su ručni rad, rađen po mjeri od kvalitetne hrastovine.
Postavljeno je podno grijanje, u cijeloj je kući provedena ventilacija, ugrađeni video parlafoni te video nadzor kuće s 8 kamera čiji se prikaz može pratiti i putem mobitela.
Zidovi su izuzetno dobro izolirani (debljina zida je oko 80 cm) pa iako je kuća relativno blizu prometnice, buka automobila se u stanu uopće ne čuje.
Stolarija je izvana zelena, a iznutra bijela, s trostrukim staklima.
U visokom prizemlju je trosobni stan s kuhinjom, velikom blagovaonom i dnevnim boravkom, kupaonom s jacuzzijem te velikom terasom.
Na katu su dva apartmana, jednosobni i dvosobni, vrhunski opremljeni.
Kuća je registrirana za pružanje usluga turističkog smještaja, a apartmani su kategorizirani s tri, odnosno četiri zvjezdice.Šifra objekta: 20414170NEnergetska klasa: AKontakt: Bc. Monika SUNARA, ... , ...
Kontakt: Mag. Marina BAREŠIĆ, ... , ... iful stone villa for sale in Murvica, with swimming pool, a place only ten minutes drive from Zadar.The courtyard is paved with stone, enclosed by a stone wall with a wrought iron fence with LED lighting.
The fence has three doors that open remotely and can also be opened from the house.
The garden is landscaped with an automatic watering system.
In the basement of the house there is a training room with four bathrooms, a table for table tennis, Swedish ladders, and the hall is planned to be equipped with all exercise equipment, whirlpool pool and sauna and would be a small wellness center.
Next to the hall is a tavern for friendly gatherings, with fireplace, kitchen, benches, but also a large TV and toilet.
The interior of the villa is breathtaking - everything is decorated in the same style and top quality.
The interior doors and all the furniture are handmade, made of quality oak.Underfloor heating was installed, ventilation, video intercoms and video surveillance of the house with 8 cameras were carried out throughout the house, which can also be monitored via mobile phones.
The walls are extremely well insulated (the wall thickness is about 80 cm) so although the house is relatively close to the road, the noise of the car is not audible at all in the apartment.
The joinery is green on the outside and white on the inside, with triple glazing.
On the high ground floor there is a three bedroom apartment with kitchen, large dining and living room, bathroom with jacuzzi and a large terrace.
Upstairs there are two apartments, one and two bedrooms, top quality.The house is registered for turist rental business, and the apartments are categorized with three and four stars.NOTE:
Agency fee not included in the price!Custom ID: 20414170NEnergy class: AContact: Bc. Monika SUNARA, ... , ...
Contact: Mag. Marina BAREŠIĆ, ... , ...