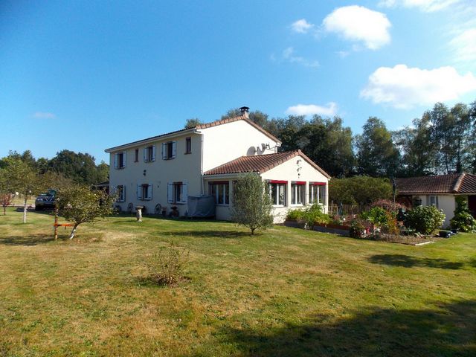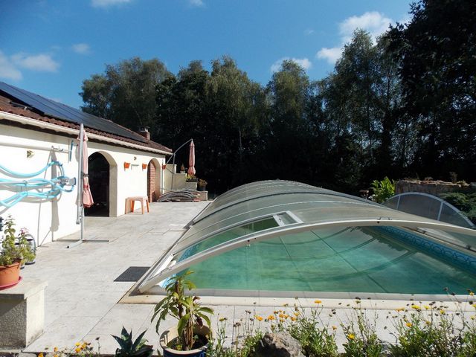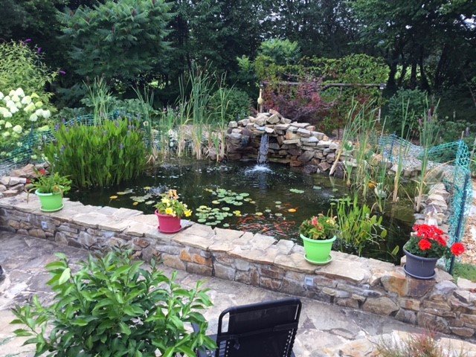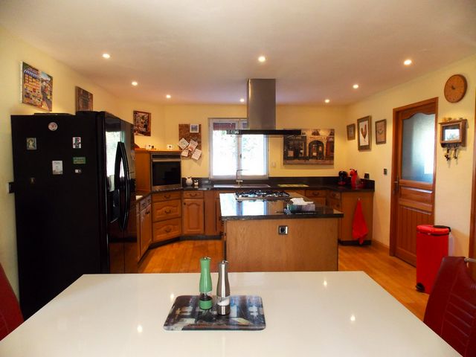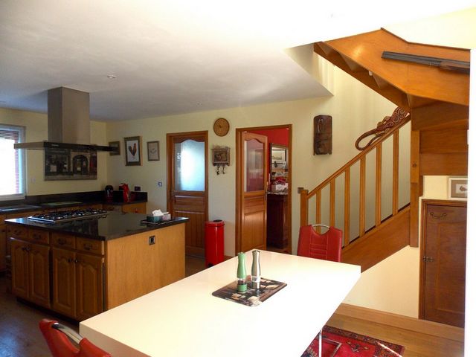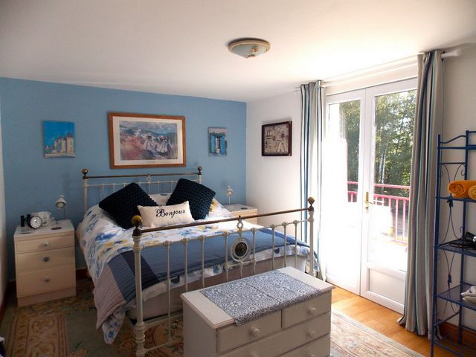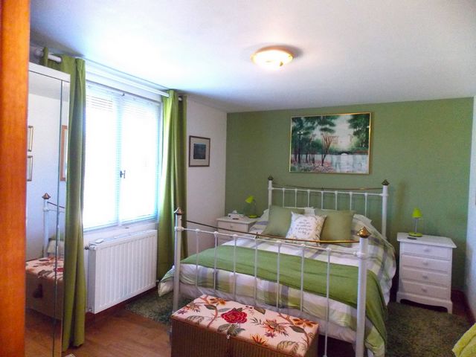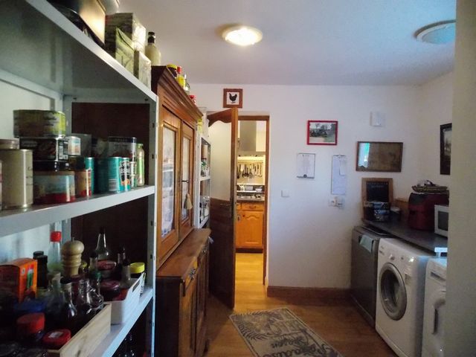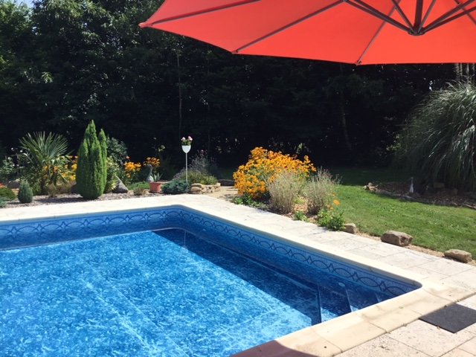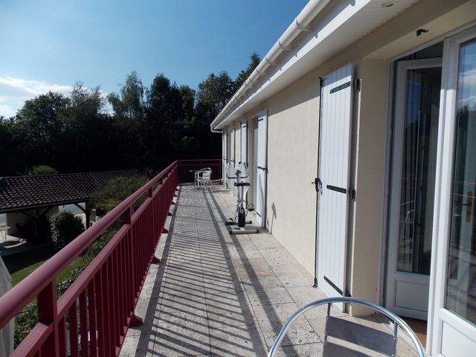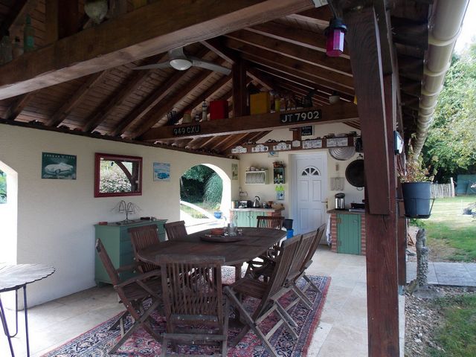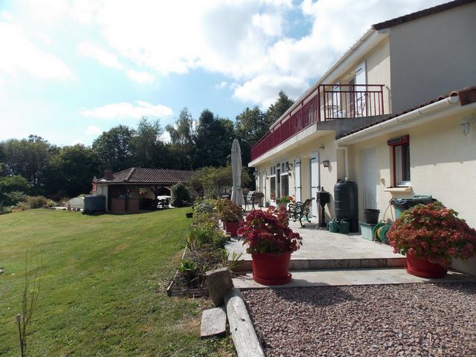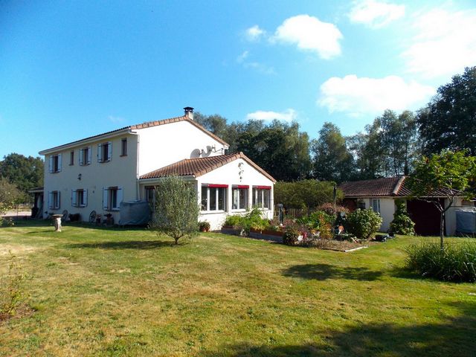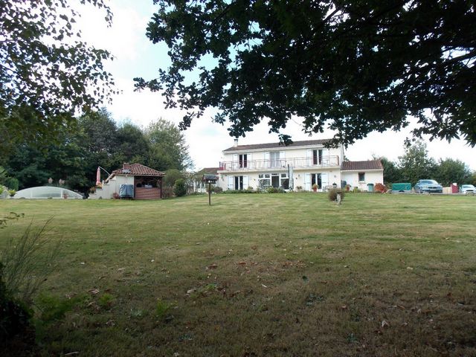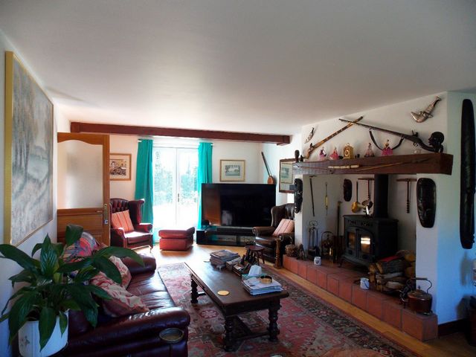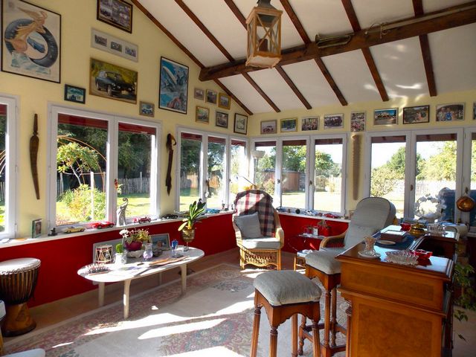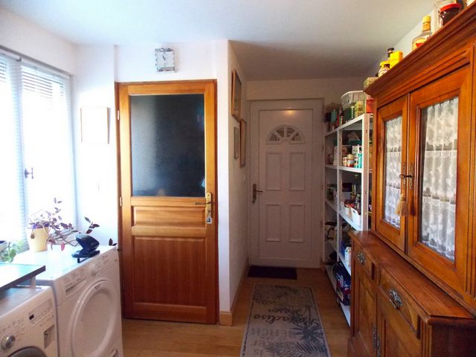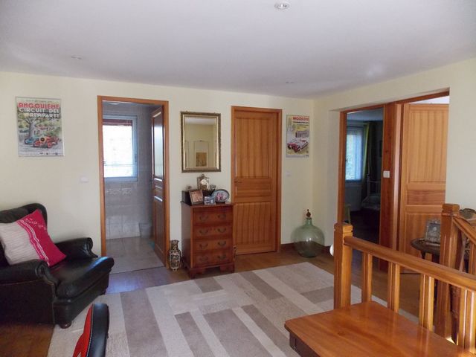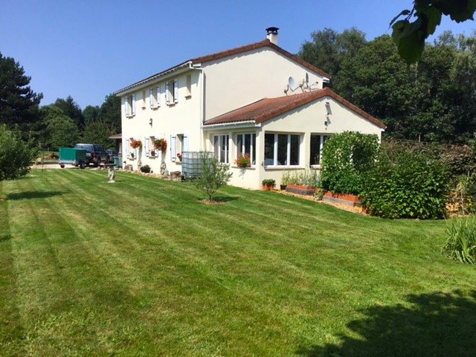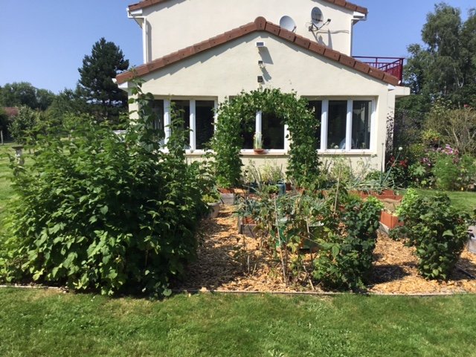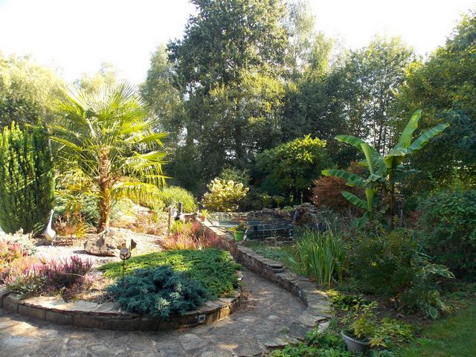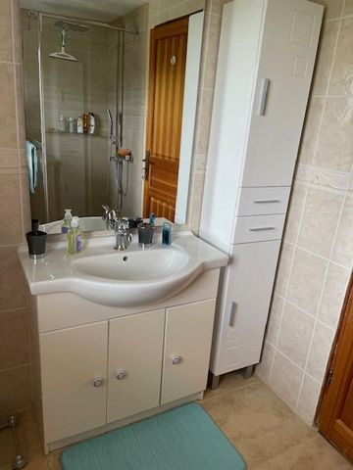EUR 398.560
FOTO'S WORDEN LADEN ...
Huis en eengezinswoning te koop — Dournazac
EUR 419.500
Huis en eengezinswoning (Te koop)
Referentie:
TXNV-T18898
/ 12018354560
If you are looking for a ready to move into spacious well designed property then look no further, this is the one for you. This lovely house is hidden away on the edge of the little village of Dournazac in the wonderful Perigord Limousin Regional National Park. The property sits on a garden plot of 7440m² and additionally has an attached field to the rear of about 5000m². It is within easy walking distance of the village centre where there is a bakers, chemist, medical centre, little supermarket, restaurant/bar and more. The house was constructed in 2008 and has since been very well maintained and improved by the present owner. It is obvious from the moment you park on the gravel driveway that this house is a little bit special. You enter the house into a porch that then leads into the heart of the house, the kitchen. The kitchen has been fitted with quality units, appliances and work surfaces. It has been well designed with lots of lovely touches - the sink has a view over the garden, the gas hob is on the island facing into the kitchen so you can cook and engage with your guests easily. Attached to the kitchen there is a utility room that is also used as a pantry. To one side of the kitchen there is a large bright dining room that has views out to the rear garden. On the other side of the house there is a lounge and a sun room. All of the rooms have double glazed french doors that give direct access to the terrace and garden. The sun room is glazed on 3 sides allowing for natural light to flood in. The windows have electric blinds that are powered by solar units. With unspoilt views out to the garden one can easily imagine spending a lot of time in this room. The lounge has a large feature fire place which houses a wood burning stove. A lovely wooden staircase takes you to the first floor accommodation. You arrive onto a large landing area, part of which is presently used as an office. On one side of the landing there are 2 doubled sized bedrooms and to the other side there is the main bedroom suite. The main bedroom has a walk in wardrobe and a private bathroom with toilet, sink and walk in Italian style shower. There is also a family bathroom and walk-in storage cupboard. Two of the bedrooms have french door that give access to the sun bathed balcony that runs the entire width of the house at the rear. From here you can fully appreciate the beautiful grounds surrounding countryside. The house is double glazed with solar powered blinds for added security, it is very well insulated and has a modern central heating system. There is a fast and reliable fibre internet connection. Attached to the house there is a garage which provides parking for one vehicle and room for storage. It has a little room for storing wine and a toilet. Outside there is a stunning outside kitchen with dining area - an ideal place to entertain for most of the year. There is an in ground pool - 10m by 5m which has a retractable hard cover - perfect for keeping the water warm to extend the swimming season. There is plenty of room for sun loungers on the pool terrace. The pool system is powered by solar panels. There are so many areas in this lovely garden to discover - one of the prettiest is the ornamental pond and surrounding raised flower beds which provide an ideal environment for nature and colour all year round. The attached field is ideal to keep a horse or pony or maybe a few sheep. Properties that offer all this without any work are rare so don't hesitate to contact us to arrange a viewing.
Meer bekijken
Minder bekijken
Si vous recherchez une propriété spacieuse et bien conçue, prête à emménager, alors c'est celle qu'il vous faut - elle fera certainement un coup de cur. Cette jolie maison est cachée aux abords du petit village de Dournazac dans le magnifique parc national régional Périgord Limousin. La propriété se trouve sur un terrain de 7440 m² et dispose en outre d'un champ attenant à l'arrière d'environ 5000 m². Elle se trouve à quelques minutes à pied du centre du village où se trouvent une boulangerie, une pharmacie, un centre médical, un petit supermarché, un restaurant/bar et plus encore. La maison a été construite en 2008 et a depuis été très bien entretenue et améliorée par le propriétaire actuel. Il est évident dès l'instant où vous vous garez sur l'allée de gravier que cette maison est un peu spéciale. Vous entrez dans la maison par un porche qui mène ensuite au cur de la maison, la cuisine. La cuisine a été équipée d'éléments, d'appareils électroménagers et de plans de travail de qualité. Elle a été bien conçue avec de nombreuses touches agréables - l'évier a une vue sur le jardin, la plaque de cuisson au gaz est sur l'îlot face à la cuisine pour que vous puissiez cuisiner et discuter facilement avec vos invités. Attenante à la cuisine, il y a une buanderie qui sert également de garde-manger. D'un côté de la cuisine, il y a une grande salle à manger lumineuse qui donne sur le jardin arrière. De l'autre côté de la maison, il y a un salon et une véranda. Toutes les pièces ont des portes-fenêtres à double vitrage qui donnent un accès direct à la terrasse et au jardin. La véranda est vitrée sur 3 côtés permettant à la lumière naturelle d'entrer. Les fenêtres ont des stores électriques alimentés par des unités solaires. Avec une vue imprenable sur le jardin, on peut facilement imaginer passer beaucoup de temps dans cette pièce. Le salon dispose d'une grande cheminée avec un poêle à bois. Un bel escalier en bois vous mène au premier étage. Vous arrivez sur un grand palier, dont une partie est actuellement utilisée comme bureau. D'un côté du palier, il y a 2 chambres doubles et de l'autre côté, il y a la suite parentale. La chambre principale dispose d'un dressing et d'une salle de bain privée avec WC, lavabo et douche à l'italienne. Il y a aussi une salle de bain familiale et un placard de rangement. Deux des chambres ont une porte-fenêtre qui donne accès au balcon ensoleillé qui s'étend sur toute la largeur de la maison à l'arrière. De là, vous pouvez pleinement apprécier le magnifique terrain environnant. La maison est dotée de double vitrage, elle est très bien isolée et dispose d'un système de chauffage central moderne. Il y a une connexion Internet par fibre optique rapide et fiable. Attenant à la maison, il y a un garage qui permet de garer un véhicule et d'avoir de la place pour le stockage. Il dispose d'une petite pièce pour stocker le vin et d'un WC. À l'extérieur, il y a une superbe cuisine extérieure avec coin repas - un endroit idéal pour se divertir pendant la majeure partie de l'année. Il y a une piscine creusée de 10 m sur 5 m avec une couverture rigide rétractable - parfaite pour garder l'eau chaude afin de prolonger la saison de baignade. Il y a beaucoup de place pour les chaises longues sur la terrasse de la piscine. Le système de piscine est alimenté par des panneaux solaires. Il y a tellement d'espaces à découvrir dans ce joli jardin - l'un des plus jolis est l'étang d'ornement et les parterres de fleurs environnants qui offrent un environnement idéal pour la nature et la couleur toute l'année. Le champ attenant est idéal pour garder un cheval ou un poney ou peut-être quelques moutons. Les propriétés qui offrent tout cela sans aucun travail sont rares, alors n'hésitez pas à nous contacter pour organiser une visite.
If you are looking for a ready to move into spacious well designed property then look no further, this is the one for you. This lovely house is hidden away on the edge of the little village of Dournazac in the wonderful Perigord Limousin Regional National Park. The property sits on a garden plot of 7440m² and additionally has an attached field to the rear of about 5000m². It is within easy walking distance of the village centre where there is a bakers, chemist, medical centre, little supermarket, restaurant/bar and more. The house was constructed in 2008 and has since been very well maintained and improved by the present owner. It is obvious from the moment you park on the gravel driveway that this house is a little bit special. You enter the house into a porch that then leads into the heart of the house, the kitchen. The kitchen has been fitted with quality units, appliances and work surfaces. It has been well designed with lots of lovely touches - the sink has a view over the garden, the gas hob is on the island facing into the kitchen so you can cook and engage with your guests easily. Attached to the kitchen there is a utility room that is also used as a pantry. To one side of the kitchen there is a large bright dining room that has views out to the rear garden. On the other side of the house there is a lounge and a sun room. All of the rooms have double glazed french doors that give direct access to the terrace and garden. The sun room is glazed on 3 sides allowing for natural light to flood in. The windows have electric blinds that are powered by solar units. With unspoilt views out to the garden one can easily imagine spending a lot of time in this room. The lounge has a large feature fire place which houses a wood burning stove. A lovely wooden staircase takes you to the first floor accommodation. You arrive onto a large landing area, part of which is presently used as an office. On one side of the landing there are 2 doubled sized bedrooms and to the other side there is the main bedroom suite. The main bedroom has a walk in wardrobe and a private bathroom with toilet, sink and walk in Italian style shower. There is also a family bathroom and walk-in storage cupboard. Two of the bedrooms have french door that give access to the sun bathed balcony that runs the entire width of the house at the rear. From here you can fully appreciate the beautiful grounds surrounding countryside. The house is double glazed with solar powered blinds for added security, it is very well insulated and has a modern central heating system. There is a fast and reliable fibre internet connection. Attached to the house there is a garage which provides parking for one vehicle and room for storage. It has a little room for storing wine and a toilet. Outside there is a stunning outside kitchen with dining area - an ideal place to entertain for most of the year. There is an in ground pool - 10m by 5m which has a retractable hard cover - perfect for keeping the water warm to extend the swimming season. There is plenty of room for sun loungers on the pool terrace. The pool system is powered by solar panels. There are so many areas in this lovely garden to discover - one of the prettiest is the ornamental pond and surrounding raised flower beds which provide an ideal environment for nature and colour all year round. The attached field is ideal to keep a horse or pony or maybe a few sheep. Properties that offer all this without any work are rare so don't hesitate to contact us to arrange a viewing.
Referentie:
TXNV-T18898
Land:
FR
Stad:
DOURNAZAC
Postcode:
87230
Categorie:
Residentieel
Type vermelding:
Te koop
Type woning:
Huis en eengezinswoning
Grondbelasting:
EUR 1.500
Omvang woning:
195 m²
Omvang perceel:
12.440 m²
Kamers:
6
Slaapkamers:
3
Badkamers:
2
Toilet:
3
Aantal verdiepingen:
2
Uitgeruste keuken:
Ja
Verwarming Brandbaar:
Elektrisch
Energieverbruik:
116
Broeikasgasemissies:
16
Parkeerplaatsen:
1
Garages:
1
Zwembad:
Ja
Balkon:
Ja
Terras:
Ja
VERGELIJKBARE WONINGVERMELDINGEN
VASTGOEDPRIJS PER M² IN NABIJ GELEGEN STEDEN
| Stad |
Gem. Prijs per m² woning |
Gem. Prijs per m² appartement |
|---|---|---|
| Châlus | EUR 837 | - |
| Nontron | EUR 1.197 | - |
| Thiviers | EUR 1.049 | - |
| Rochechouart | EUR 1.038 | - |
| Saint-Yrieix-la-Perche | EUR 1.142 | - |
| Saint-Junien | EUR 1.125 | - |
| Montbron | EUR 923 | - |
| Excideuil | EUR 1.197 | - |
| Brantôme | EUR 1.464 | - |
| Haute-Vienne | EUR 1.283 | EUR 1.480 |
| Chasseneuil-sur-Bonnieure | EUR 1.125 | - |
| La Rochefoucauld | EUR 1.251 | - |
| Saint-Léonard-de-Noblat | EUR 962 | - |
| Périgueux | EUR 1.598 | EUR 1.607 |
| Coulounieix-Chamiers | EUR 1.416 | - |
| Uzerche | EUR 893 | - |
| Thenon | EUR 1.250 | - |
| Angoulême | EUR 1.415 | EUR 1.268 |
| Ribérac | EUR 1.117 | - |

