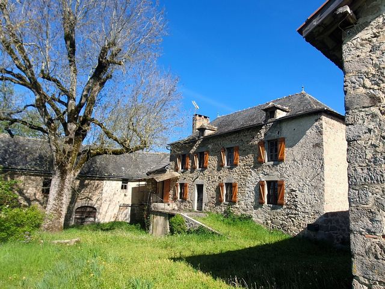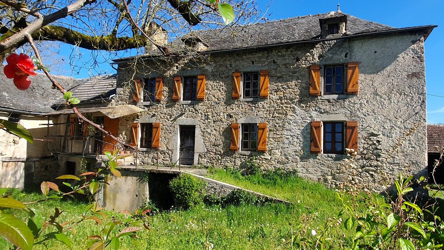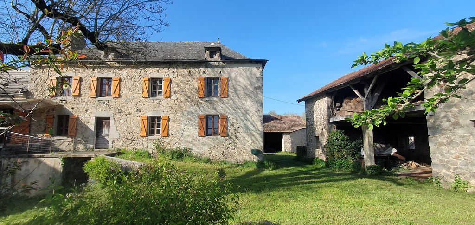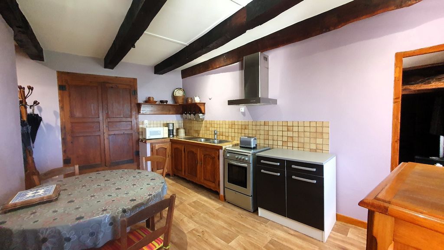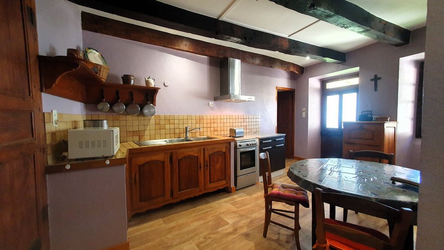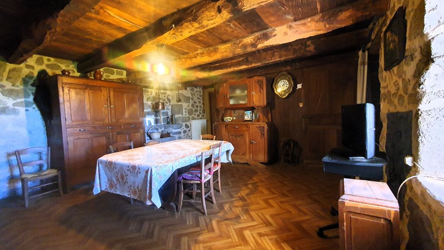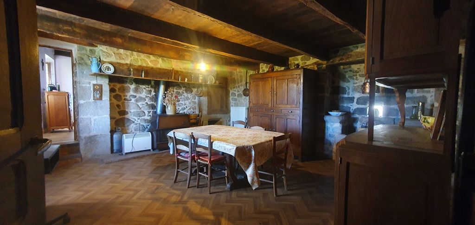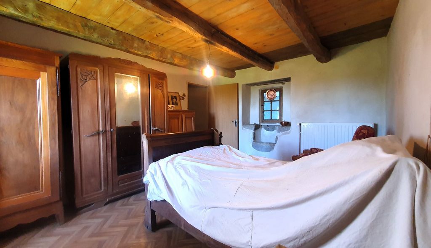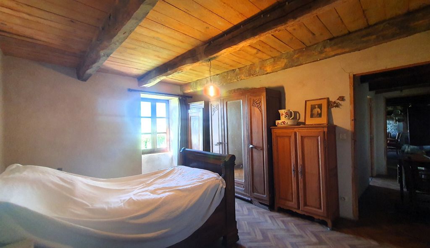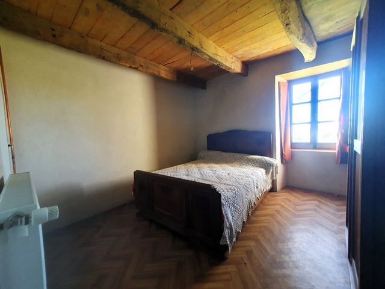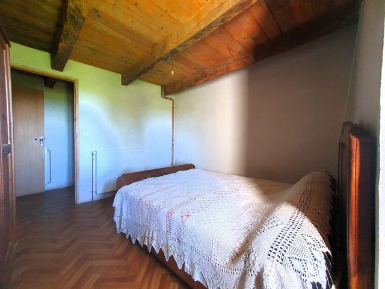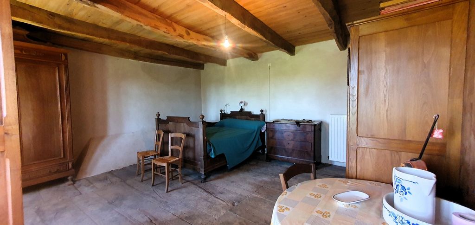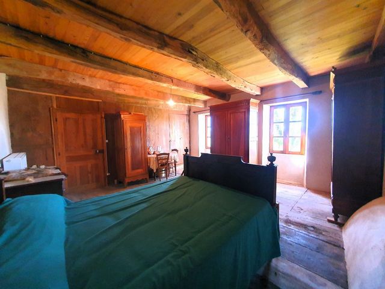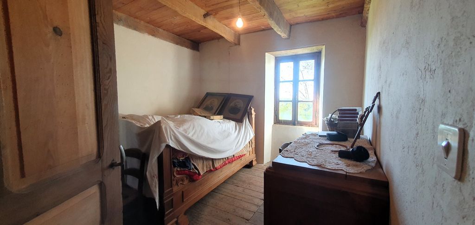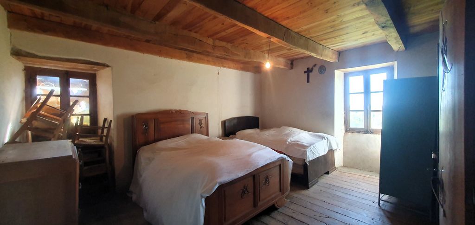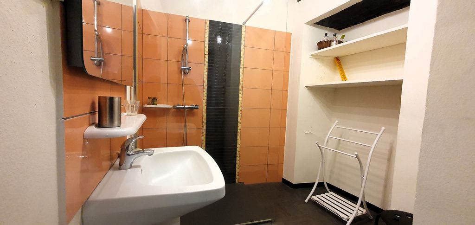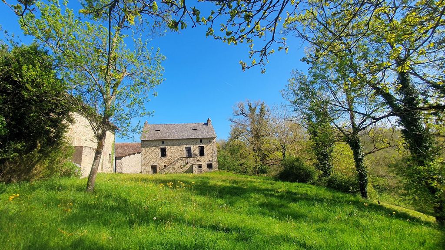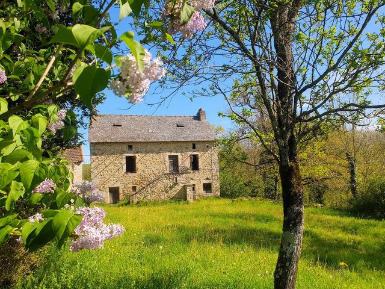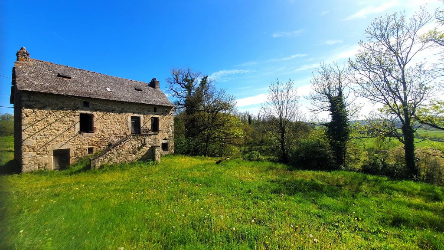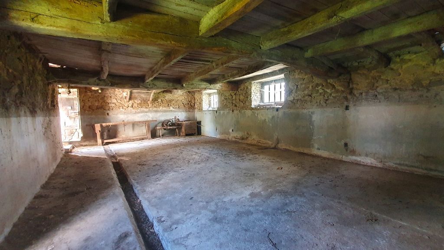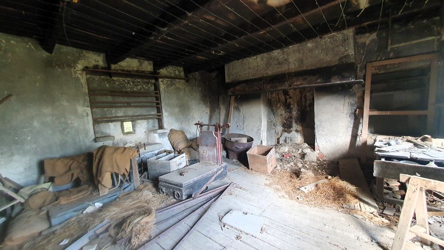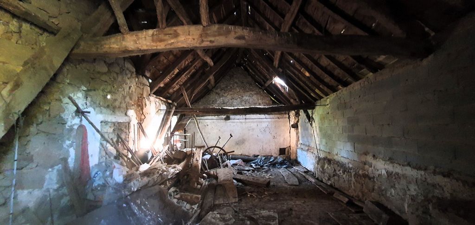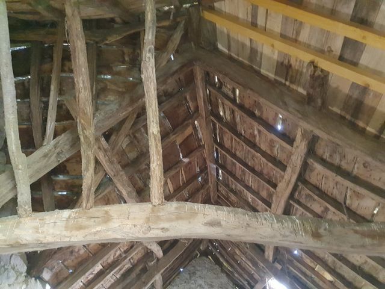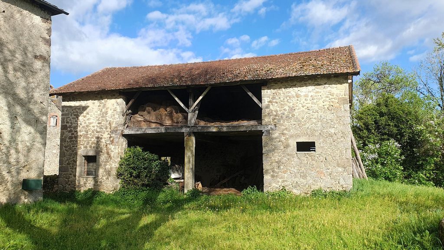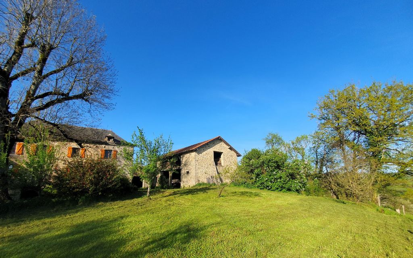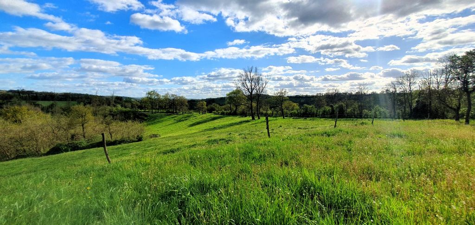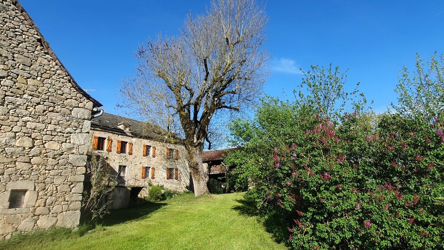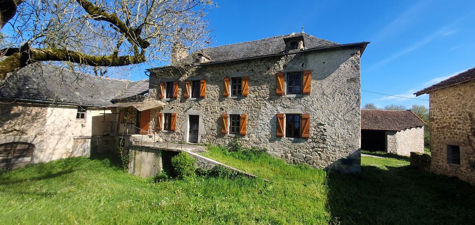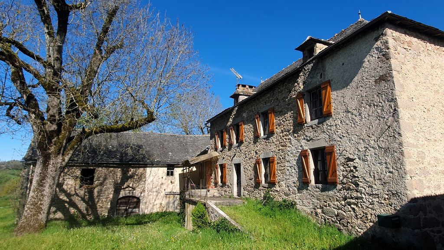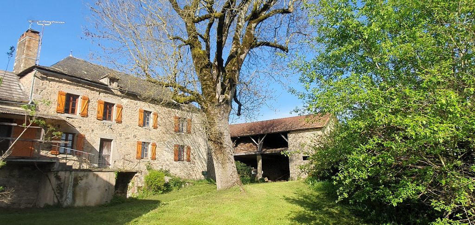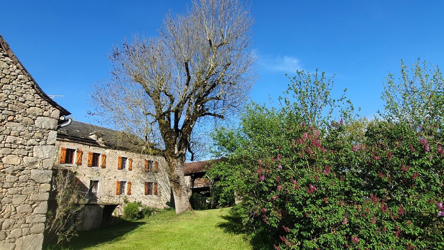EUR 230.000
FOTO'S WORDEN LADEN ...
Huis en eengezinswoning (Te koop)
Referentie:
TXNV-T17805
/ 12020343847
This 19th century stone farmhouse has a very favourable exposure. Quietly situated in a small hamlet, facing South with a dominant view, it has a private U-shaped courtyard and almost two hectares of grounds. It has been able to retain some of its original features, such as the beautiful stonework, exposed beams, chestnut parquet flooring and a beautiful souillarde. After a few steps, you enter the house through the kitchen. To the left is a small hallway leading to the shower room (recently renovated with a walk-in shower) and WC. To the right is the living room. A corridor leads to two bedrooms. From the living room, a staircase leads upstairs. From here, a corridor leads to three further bedrooms. Another staircase leads to the attic. Cellars cover the floor area. The house is sound. The barn could be converted and has the advantage of being adjoining. It could therefore be connected to the house. Parallel to the barn is a hangar with 80 m² on each level. Both levels could also be converted. A little further away is a small house with a floor surface area of 50 m² on three levels. This house needs to be completely renovated. Work also needs to be carried out on the main house: the doors and windows are single-glazed, the electricity dates from the early 1980s, the heating is oil-fired, and the barn roof needs to be redone, etc...
Meer bekijken
Minder bekijken
Ce corps de ferme en pierre du 19 ° siècle dispose d'une exposition très favorable. Situé au calme dans un petit hameau, exposé au sud avec une vue dominante,il dispose d'une cour en U privative et d' un terrain de près de deux hectares. Il a pu conserver des éléments anciens comme de belles pierres, les poutres apparentes, les parquets en châtaignier et une belle souillarde. Après quelques marches, on pénètre dans la maison par la cuisine. A gauche un petit dégagement mène à la salle d'eau (rénovée récemment avec douche à l'italienne).ainsi qu'à des WC. A droite, on parvient au séjour. Un couloir ensuite mène à deux chambres. Depuis le séjour, un escalier conduit à l'étage. De là, un couloir dessert trois autres chambres. Un autre escalier mène aux combles. Des caves couvrent la surface au sol. La maison est saine. La grange serait aménageable et a l'avantage d'être contiguë. Elle pourrait donc être reliée à la maison. Parallèlement à la grange se trouve un hangar de 80 m² par niveaux. Les deux niveaux seraient aménageables. Un peu à l'écart se trouve une petite maison de 50 m² au sol sur trois niveaux. Cette maison serait à rénover entièrement. Des travaux sur la maison principale sont également à envisager : les portes et fenêtres sont en simple vitrage, l'électricité date du début des années 80, le chauffage est au fioul, le toit de la grange est à revoir... Les informations sur les risques auxquels ce bien est exposé sont disponibles sur le site Géorisques : www.georisques.gouv.fr »
This 19th century stone farmhouse has a very favourable exposure. Quietly situated in a small hamlet, facing South with a dominant view, it has a private U-shaped courtyard and almost two hectares of grounds. It has been able to retain some of its original features, such as the beautiful stonework, exposed beams, chestnut parquet flooring and a beautiful souillarde. After a few steps, you enter the house through the kitchen. To the left is a small hallway leading to the shower room (recently renovated with a walk-in shower) and WC. To the right is the living room. A corridor leads to two bedrooms. From the living room, a staircase leads upstairs. From here, a corridor leads to three further bedrooms. Another staircase leads to the attic. Cellars cover the floor area. The house is sound. The barn could be converted and has the advantage of being adjoining. It could therefore be connected to the house. Parallel to the barn is a hangar with 80 m² on each level. Both levels could also be converted. A little further away is a small house with a floor surface area of 50 m² on three levels. This house needs to be completely renovated. Work also needs to be carried out on the main house: the doors and windows are single-glazed, the electricity dates from the early 1980s, the heating is oil-fired, and the barn roof needs to be redone, etc...
Referentie:
TXNV-T17805
Land:
FR
Stad:
LUNAC
Postcode:
12270
Categorie:
Residentieel
Type vermelding:
Te koop
Type woning:
Huis en eengezinswoning
Eigenschapssubtype:
Boerderij
Omvang woning:
132 m²
Omvang perceel:
19.076 m²
Kamers:
7
Slaapkamers:
5
Toilet:
1
Aantal verdiepingen:
3
Uitgeruste keuken:
Ja
Verwarming Brandbaar:
Olie
Energieverbruik:
999
Broeikasgasemissies:
99
Parkeerplaatsen:
1
Balkon:
Ja
Terras:
Ja
