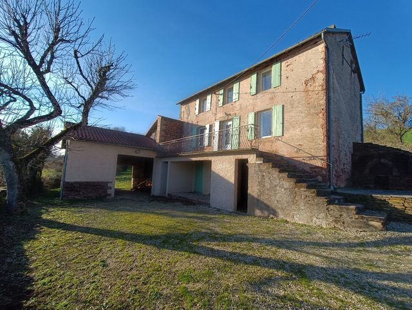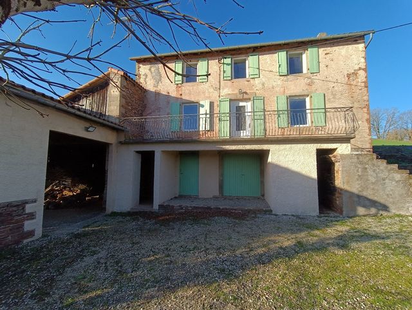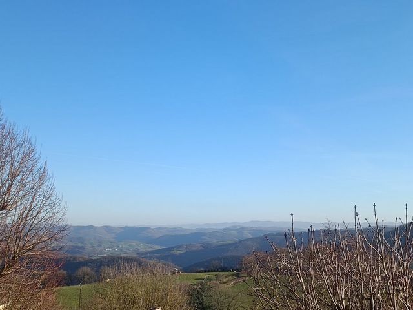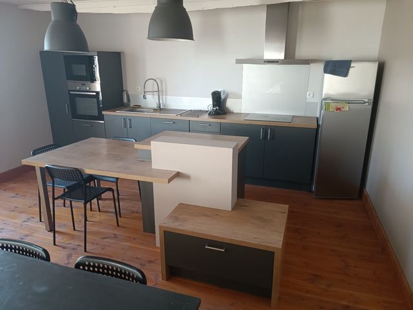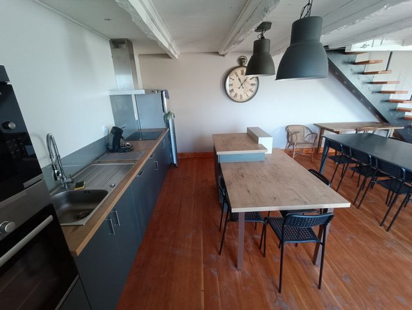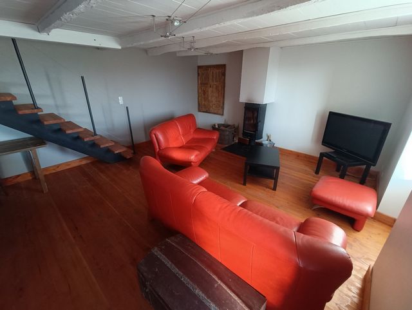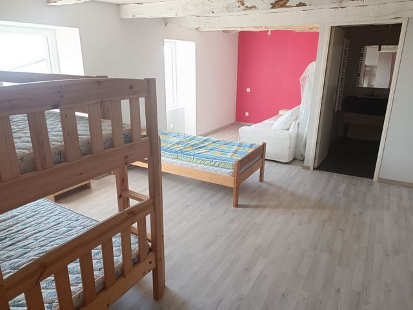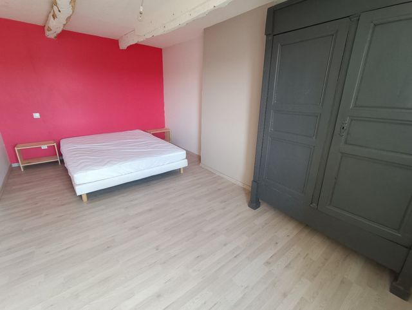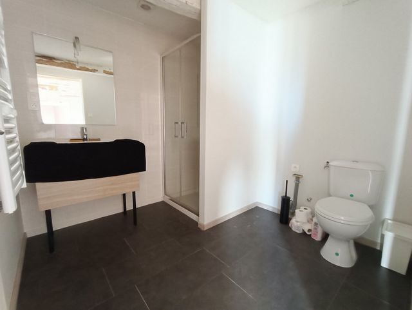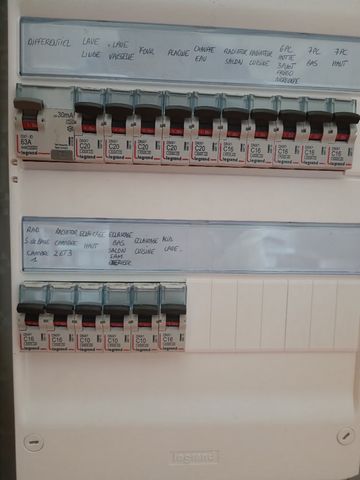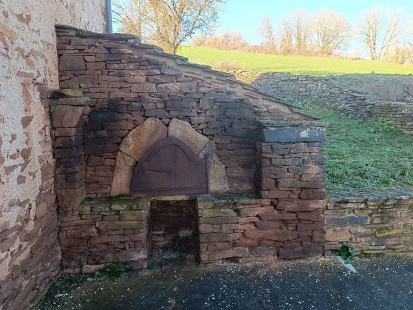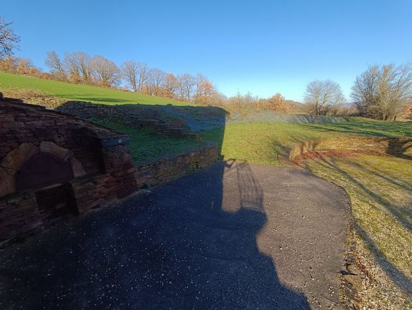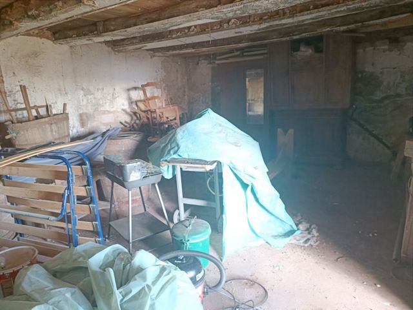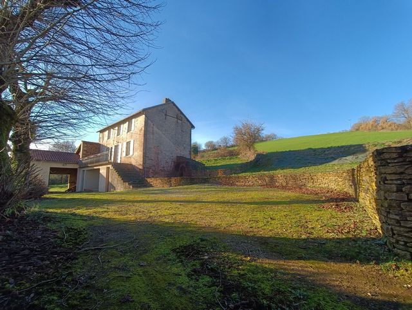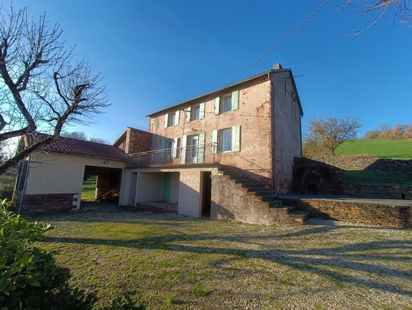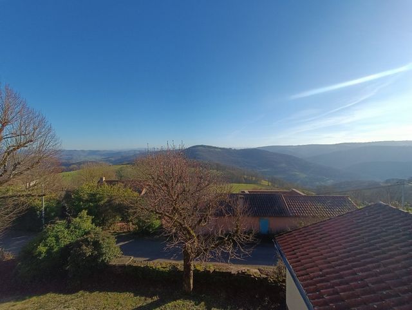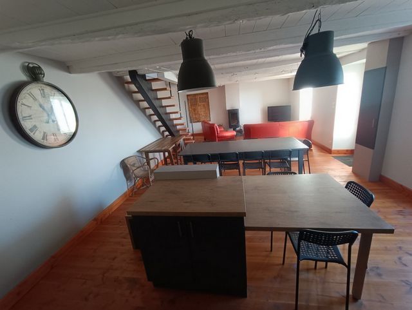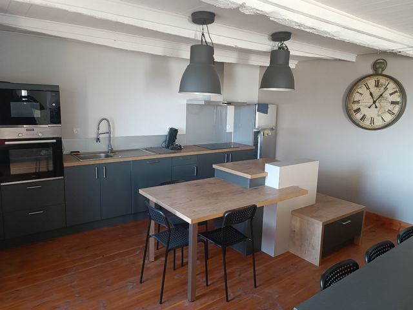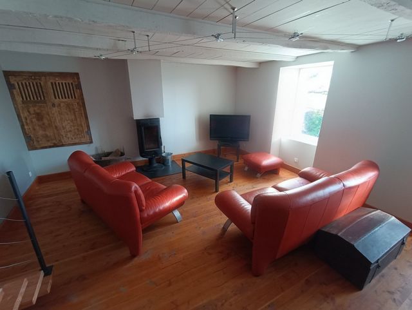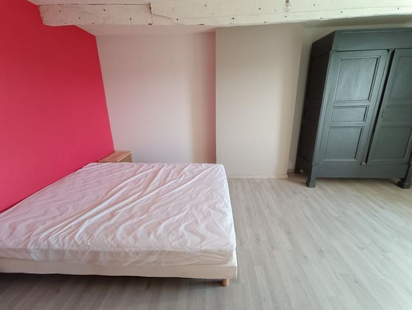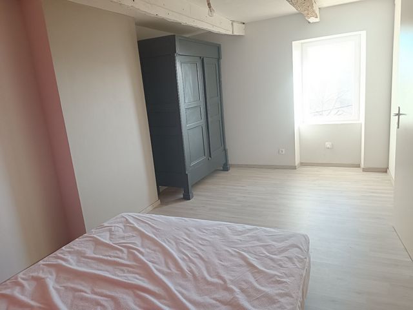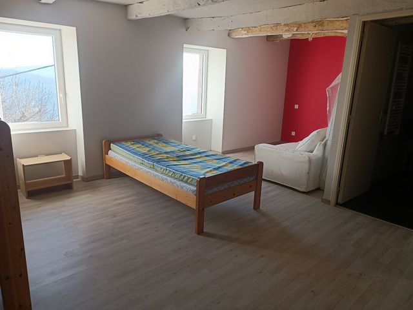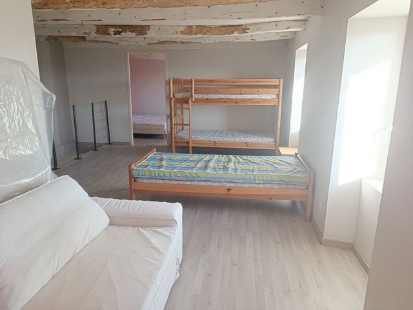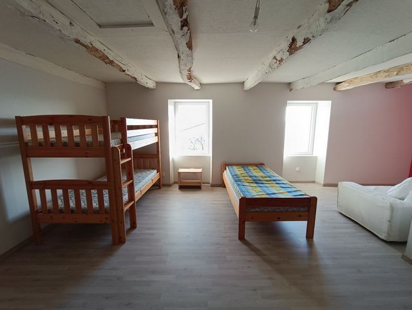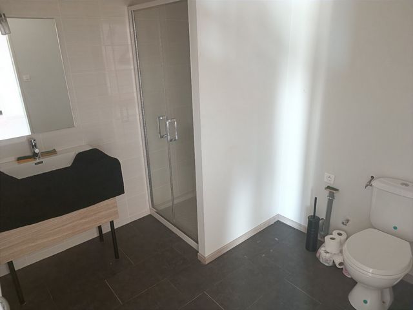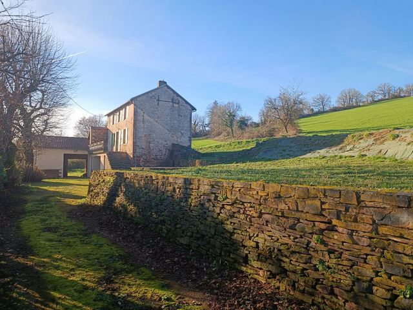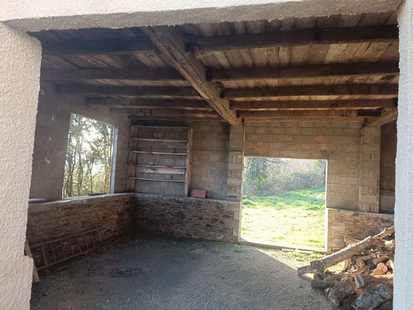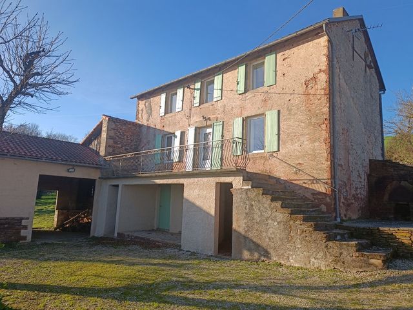FOTO'S WORDEN LADEN ...
Huis en eengezinswoning (Te koop)
Referentie:
TXNV-T17321
/ 12008336876
Quietly located, not overlooked and benefiting from a beautiful open view of the Tarn valley, house of 87 m² completely renovated in 2013 with an outbuilding, all on a plot of 1,965 m² with a bread oven on the terrace. Primary school and first shops 2 km away, all shops and services, Villefranche de Panat lake 12 km away, Saint Affrique 30 km away, Rodez and Millau 50 km away. The house consists of 2 cellars on the ground floor, on the gable, a beautiful cemented terrace with a bread oven, and by taking the staircase you arrive at the balcony on which it is possible to place garden furniture with barbecue. After passing through the front door, you will discover a beautiful open living room of 43.5 m². This accommodates an equipped American kitchen and a central island allows for seated meals. Continuing the living room/lounge with its wood stove. Above a large bedroom of 24 m² which could be divided into two. As an extension of this, a second bedroom of 14 m². To complete this level, a bathroom with a toilet. Attached to the house in an L shape is an outbuilding which serves as a garage/workshop/woodshed and a part above serves as a storage room. The land surrounds the house, beautiful walls delimit certain spaces such as the parking lot which allows several vehicles to be parked, and thus allows for a flatter plot of land. A property with character mixing the old with the contemporary, ideal for both a primary and secondary residence, to visit without delay! Technical rating: stone house, traditional oak frame, chestnut battens and shingle roofing, insulation with 40 cm of blown glass wool in the attic and 12 cm on the walls, the same for soundproofing between the ceiling of the living room and the floor of the sleeping area, PVC double glazing, wooden shutters, heating via a wood stove, electrical supplies have been anticipated in each of the rooms in order to be able to equip them with radiators, electricity up to standards, electric water heater of 200 L, equipped American kitchen, individual sanitation via a septic tank with degreasing tank and spreading to standards. Information on the risks to which this property is exposed is available on the Georisks website: www.georiques.gouv.fr »
Meer bekijken
Minder bekijken
Située au calme, sans vis à vis et bénéficiant d'une belle vue dégagée sur la vallée du Tarn, maison de 87 m² intégralement rénovée en 2013 avec une dépendance, l'ensemble sur un terrain de 1 965 m² avec un four à pain sur la terrasse. Ecole primaire et premiers commerces à 2 kms, tous commerces et services, lac de Villefranche de Panat à 12 kms, Saint Affrique à 30 kms, Rodez et Millau à 50 kms. La maison se compose de 2 caves en rez de jardin, sur le pignon, une belle terrasse cimentée avec un four à pain, et en empruntant l'escalier vous arrivez au balcon sur lequel il est possible de mettre un salon de jardin avec barbecue. Après avoir franchi la porte d'entrée, vous découvrirez une belle pièce de vie ouverte de 43,5 m². Celle-ci accueille une cuisine américaine équipée et un îlot central permet d'y prendre les repas assis. Dans le prolongement le séjour/salon avec son poêle à bois. Au-dessus une grande chambre de 24 m² que l'on pourrait scinder en deux. Dans le prolongement de celle-ci une seconde chambre de 14 m². Pour compléter ce niveau, une salle d'eau avec un toilette. Accolée en "L" à la maison une dépendance qui fait office de garage/atelier/bûcher et une partie au-dessus sert de débarras. Le terrain entoure la maison, de beaux murets délimitent certains espaces tel que le parking qui permet de stationner plusieurs véhicules, et permet ainsi d'avoir un terrain d'agrément plus plat. Un bien avec du cachet mélangeant l'ancien avec le contemporain, idéal tant en résidence principale que secondaire, à visiter sans tarder! Côté technique : maison en pierre, charpente traditionnelle en chêne, volige en châtaignier et couverture en shingle, isolation par 40 cm de laine de verre soufflée dans les combles perdus et 12 cm aux murs, idem en phonique entre le plafond de la pièce de vie et le sol de l'espace nuit, double vitrage PVC, volets battants bois, chauffage via un poêle à bois, des alimentations électriques ont été anticipées dans chacune des pièces afin de pouvoir les équiper de radiateurs, électricté aux normes, chauffe-eau électrique de 200 L, cuisine américaine équipée, assainissement individuel via une fosse septique avec bac de dégraissage et épandage aux normes. Les informations sur les risques auxquels ce bien est exposé sont disponibles sur le site Géorisques : www.georisques.gouv.fr »
Quietly located, not overlooked and benefiting from a beautiful open view of the Tarn valley, house of 87 m² completely renovated in 2013 with an outbuilding, all on a plot of 1,965 m² with a bread oven on the terrace. Primary school and first shops 2 km away, all shops and services, Villefranche de Panat lake 12 km away, Saint Affrique 30 km away, Rodez and Millau 50 km away. The house consists of 2 cellars on the ground floor, on the gable, a beautiful cemented terrace with a bread oven, and by taking the staircase you arrive at the balcony on which it is possible to place garden furniture with barbecue. After passing through the front door, you will discover a beautiful open living room of 43.5 m². This accommodates an equipped American kitchen and a central island allows for seated meals. Continuing the living room/lounge with its wood stove. Above a large bedroom of 24 m² which could be divided into two. As an extension of this, a second bedroom of 14 m². To complete this level, a bathroom with a toilet. Attached to the house in an L shape is an outbuilding which serves as a garage/workshop/woodshed and a part above serves as a storage room. The land surrounds the house, beautiful walls delimit certain spaces such as the parking lot which allows several vehicles to be parked, and thus allows for a flatter plot of land. A property with character mixing the old with the contemporary, ideal for both a primary and secondary residence, to visit without delay! Technical rating: stone house, traditional oak frame, chestnut battens and shingle roofing, insulation with 40 cm of blown glass wool in the attic and 12 cm on the walls, the same for soundproofing between the ceiling of the living room and the floor of the sleeping area, PVC double glazing, wooden shutters, heating via a wood stove, electrical supplies have been anticipated in each of the rooms in order to be able to equip them with radiators, electricity up to standards, electric water heater of 200 L, equipped American kitchen, individual sanitation via a septic tank with degreasing tank and spreading to standards. Information on the risks to which this property is exposed is available on the Georisks website: www.georiques.gouv.fr »
Referentie:
TXNV-T17321
Land:
FR
Stad:
BROQUIES
Postcode:
12480
Categorie:
Residentieel
Type vermelding:
Te koop
Type woning:
Huis en eengezinswoning
Grondbelasting:
EUR 300
Omvang woning:
87 m²
Omvang perceel:
1.965 m²
Kamers:
3
Slaapkamers:
2
Toilet:
1
Aantal verdiepingen:
2
Uitgeruste keuken:
Ja
Verwarming Brandbaar:
Kool
Energieverbruik:
195
Broeikasgasemissies:
5
Garages:
1
Balkon:
Ja
