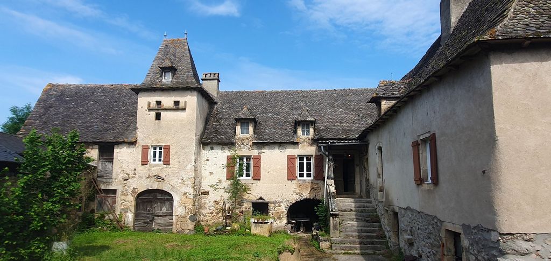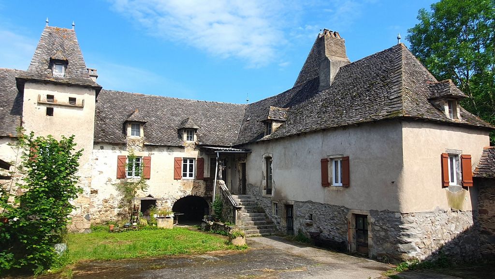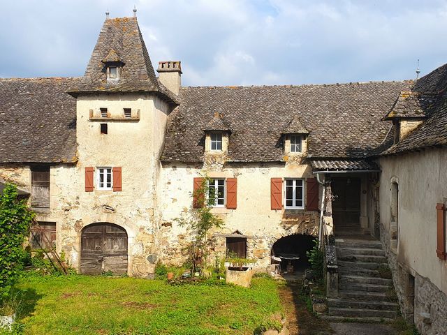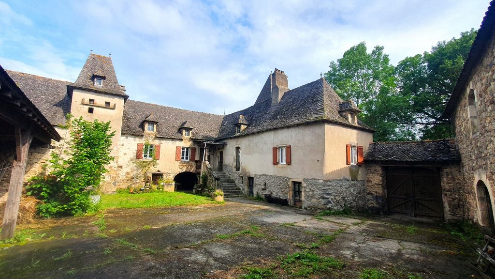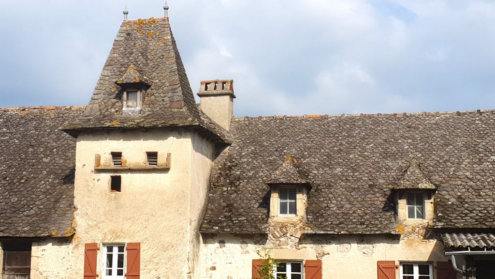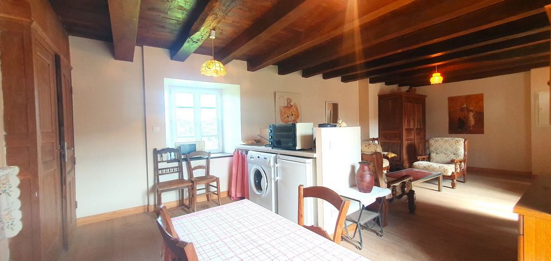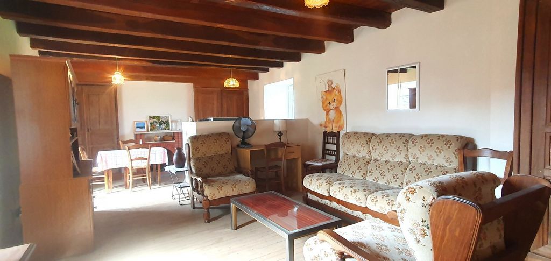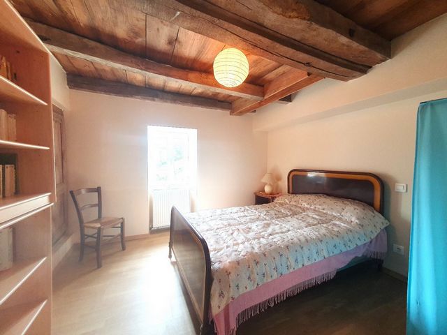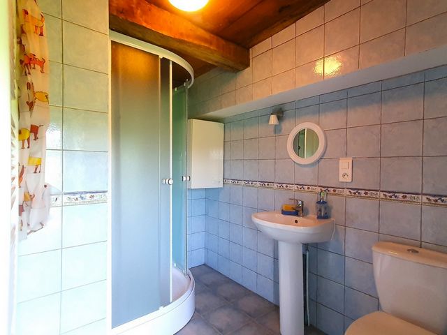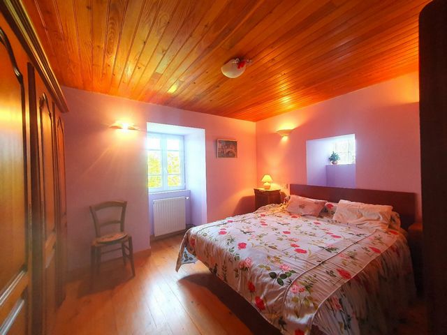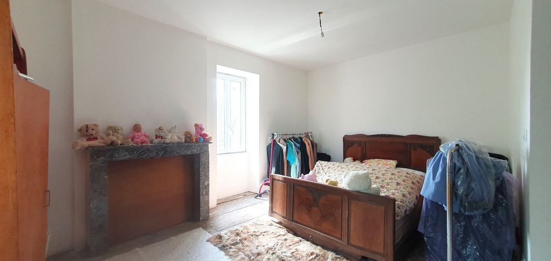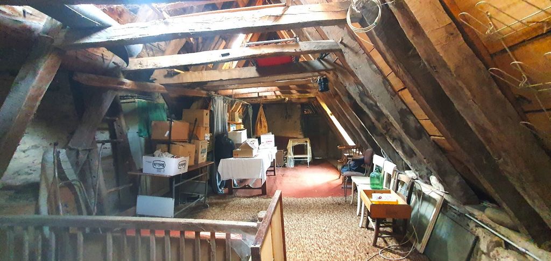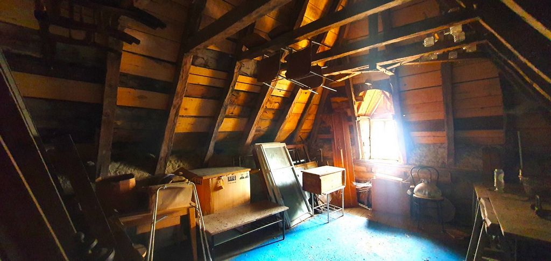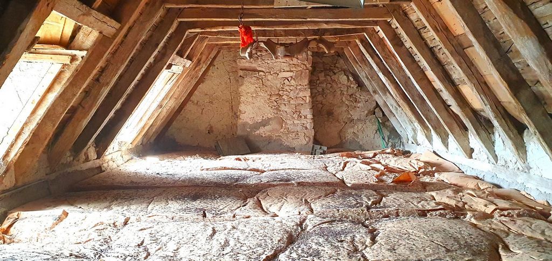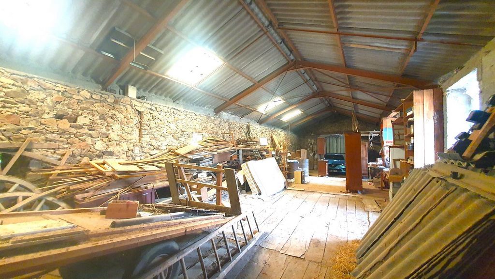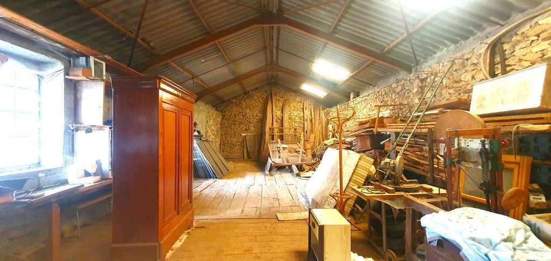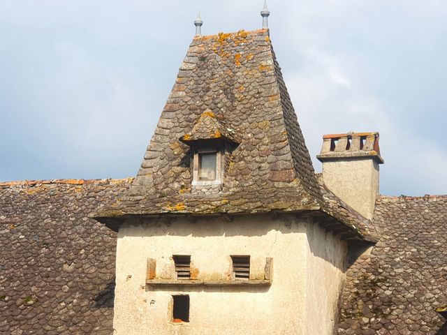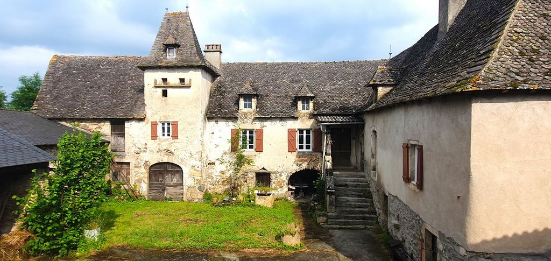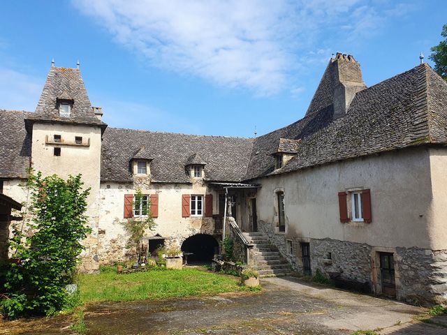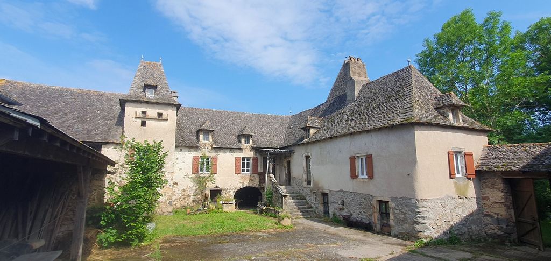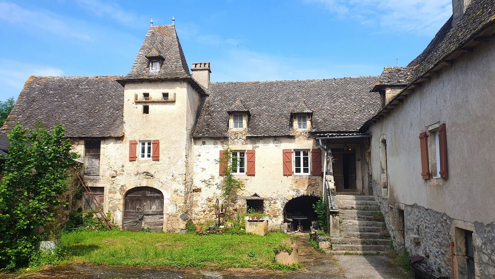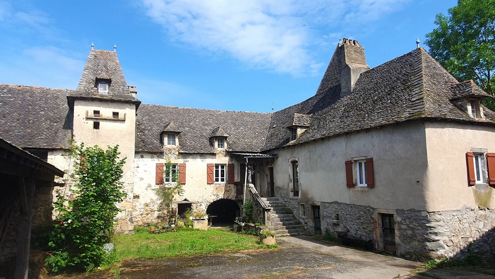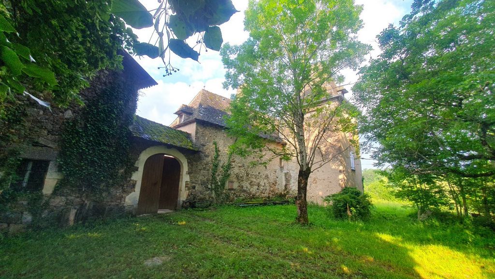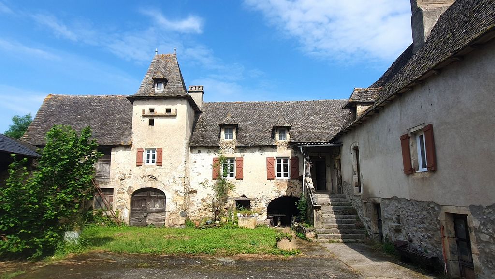FOTO'S WORDEN LADEN ...
Huis en eengezinswoning te koop — Maleville
EUR 290.000
Huis en eengezinswoning (Te koop)
Referentie:
TXNV-T16028
/ 12020245315
This magnificent farmhouse is located 10 km from Villefranche de Rouergue, in a peaceful setting, at the end of a road that then leads to just another property. The farmhouse is built around a private central courtyard surrounded by beautiful buildings that have retained their original character. The living area is accessed via a porch and a stone stairway with ten or so steps. To the right, a door leads to the living room and kitchen. An extension to the living room on the right leads to a small corridor with a shower room and a bedroom. A staircase leads to a bedroom upstairs. From the porch, another door gives access to a gîte comprising a living room/kitchen, which continues in the former dovecote with a shower room (with WC) and a bedroom. Opposite, a hallway gives access to another bedroom and a staircase leading to the attic. This attic, divided into three sections, offers a surface area of more than 100 m² that could be converted. Opposite the dovecote and the gîte is a large barn, twice 100 m² in size. Other outbuildings, including a shed, provide ample storage capacity. The property has a well and a bread oven, located under the stairway. From here, you can access the land around the buildings. This plot covers just over one hectare. Two other parcels, including one with almost two hectares of woodland, are not adjoining. This attractive farmhouse has roofs in good condition and offers great potential for conversion.
Meer bekijken
Minder bekijken
Ce magnifique corps de ferme est situé à 10 km de Villefranche de Rouergue, au calme, au bout d'une route qui ne dessert ensuite qu'une autre propriété. Le corps de ferme est articulé autour d'une cour centrale privative entourée de beaux bâtiments qui ont conservé leur caractère ancien. On pénètre dans la partie habitable par un perron accessible via un escalier en pierre d'une dizaine de marches. Sur la droite une porte donne accès à un séjour et une cuisine. En prolongement du séjour, sur la droite, un petit couloir mène à une salle d'eau ainsi qu'à une chambre. D'autre part, un escalier permet d'accéder à une chambre à l'étage. Depuis le perron, une autre porte donne accès à un gîte constitué d'un séjour/cuisine qui se poursuit dans l'ancien pigeonnier par une salle d'eau (avec WC) et par une chambre. A l'opposé, un dégagement donne accès à une autre chambre ainsi qu'à un escalier qui permet d'accéder au combles. Ces combles, scindés en trois parties, offrent une surface de plus de 100 m² aménageable. Face au pigeonnier et au gîte se trouve une grande grange qui représente deux fois 100 m² de superficie. D'autres dépendances, dont un hangar, permettent une grande capacité de stockage. La propriété est équipée d'un puits et d'un four à pain, situé sous l'escalier. De là, on peut accéder au terrain situé autour des bâtiments. Ce terrain représente un peu plus d'un hectare. Deux autres parcelles, dont une de près de deux hectares de bois, sont non attenantes. Ce corps de ferme au bel aspect bénéficie de toits en bon état et offre de grandes possibilités d'aménagements. Les informations sur les risques auxquels ce bien est exposé sont disponibles sur le site Géorisques : www.georisques.gouv.fr »
This magnificent farmhouse is located 10 km from Villefranche de Rouergue, in a peaceful setting, at the end of a road that then leads to just another property. The farmhouse is built around a private central courtyard surrounded by beautiful buildings that have retained their original character. The living area is accessed via a porch and a stone stairway with ten or so steps. To the right, a door leads to the living room and kitchen. An extension to the living room on the right leads to a small corridor with a shower room and a bedroom. A staircase leads to a bedroom upstairs. From the porch, another door gives access to a gîte comprising a living room/kitchen, which continues in the former dovecote with a shower room (with WC) and a bedroom. Opposite, a hallway gives access to another bedroom and a staircase leading to the attic. This attic, divided into three sections, offers a surface area of more than 100 m² that could be converted. Opposite the dovecote and the gîte is a large barn, twice 100 m² in size. Other outbuildings, including a shed, provide ample storage capacity. The property has a well and a bread oven, located under the stairway. From here, you can access the land around the buildings. This plot covers just over one hectare. Two other parcels, including one with almost two hectares of woodland, are not adjoining. This attractive farmhouse has roofs in good condition and offers great potential for conversion.
Referentie:
TXNV-T16028
Land:
FR
Stad:
MALEVILLE
Postcode:
12350
Categorie:
Residentieel
Type vermelding:
Te koop
Type woning:
Huis en eengezinswoning
Eigenschapssubtype:
Boerderij
Omvang woning:
136 m²
Omvang perceel:
30.785 m²
Kamers:
7
Slaapkamers:
4
Toilet:
3
Aantal verdiepingen:
3
Uitgeruste keuken:
Ja
Verwarming Brandbaar:
Olie
Energieverbruik:
199
Broeikasgasemissies:
51
Parkeerplaatsen:
1
Garages:
1
Balkon:
Ja
Geluidsreducerende muur:
Ja
