6 k
610 m²
FOTO'S WORDEN LADEN ...
Huis en eengezinswoning (Te koop)
Referentie:
TTLH-T3
/ villa-barinya
Referentie:
TTLH-T3
Land:
IT
Stad:
Lerici
Categorie:
Residentieel
Type vermelding:
Te koop
Type woning:
Huis en eengezinswoning
Eigenschapssubtype:
Herenhuis
Luxe:
Ja
Omvang woning:
600 m²
Kamers:
17
Slaapkamers:
5
Badkamers:
4
Aantal verdiepingen:
2
Staat:
Uitstekend
Verwarmingssysteem:
Individueel
Verwarming Brandbaar:
Gas
Energieverbruik:
209994
Parkeerplaatsen:
1
Garages:
1
Rustige plaats:
Ja
Open haard:
Ja
Terras:
Ja
Veranda:
Ja
Kelder:
Ja
VERGELIJKBARE WONINGVERMELDINGEN
GEMIDDELDE WONINGWAARDEN IN LERICI
VASTGOEDPRIJS PER M² IN NABIJ GELEGEN STEDEN
| Stad |
Gem. Prijs per m² woning |
Gem. Prijs per m² appartement |
|---|---|---|
| Lucca | EUR 2.241 | EUR 3.129 |
| Toscana | EUR 2.140 | EUR 2.955 |
| Lombardia | EUR 1.798 | EUR 2.607 |
| Bastia | - | EUR 2.491 |
| Brescia | EUR 1.953 | EUR 2.711 |
| Arezzo | EUR 1.776 | EUR 1.991 |
| Haute-Corse | EUR 2.647 | EUR 2.785 |
| Menton | EUR 6.185 | EUR 5.824 |
| Roquebrune-Cap-Martin | EUR 8.465 | EUR 6.600 |
| Monaco | - | EUR 48.846 |
| Como | EUR 1.835 | EUR 2.683 |
| Beaulieu-sur-Mer | - | EUR 8.946 |
| Varese | EUR 1.654 | EUR 2.179 |
| Villefranche-sur-Mer | EUR 10.976 | EUR 7.703 |
| Nice | EUR 6.074 | EUR 5.660 |
| Corse | EUR 2.663 | EUR 3.005 |
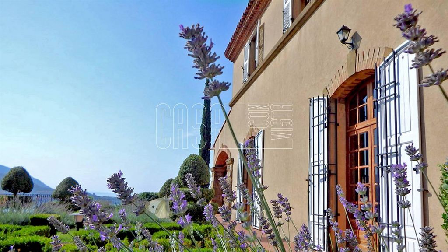
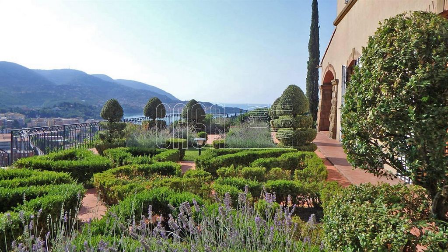
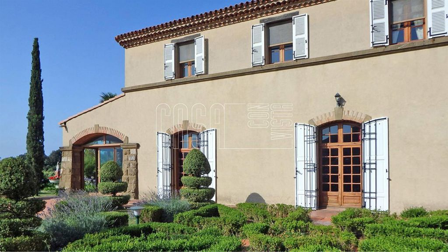
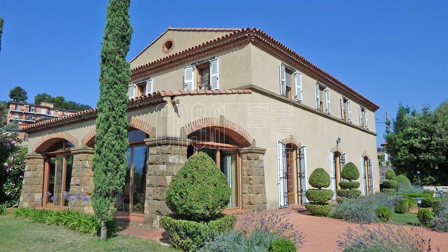
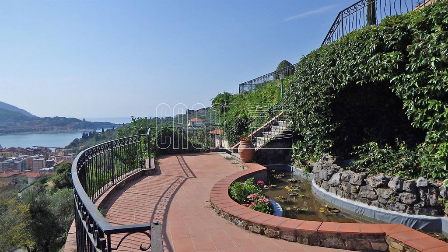
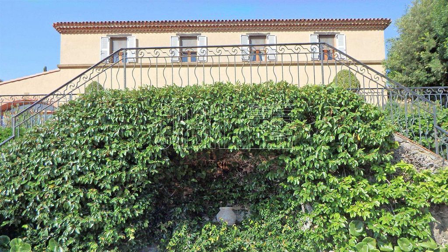
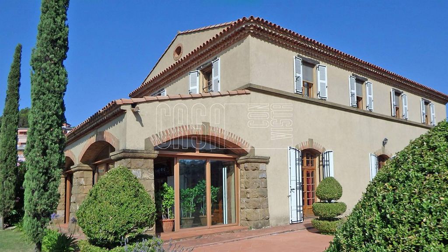
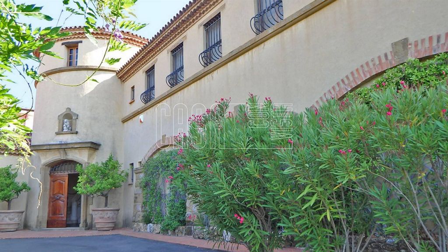
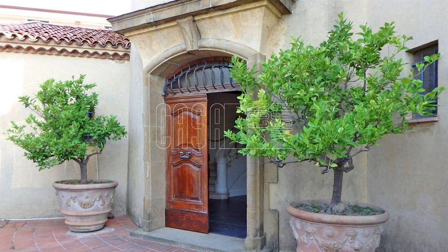
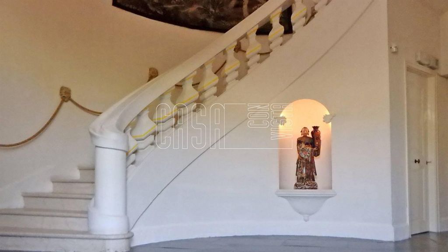
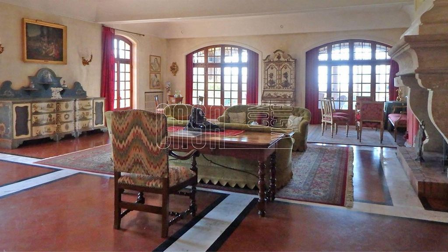
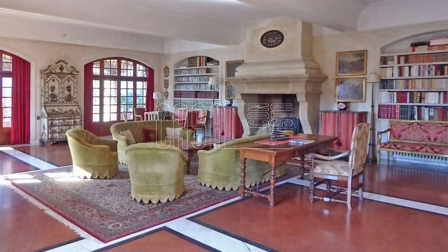
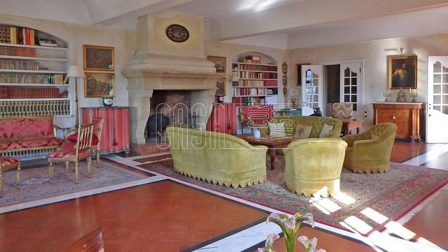
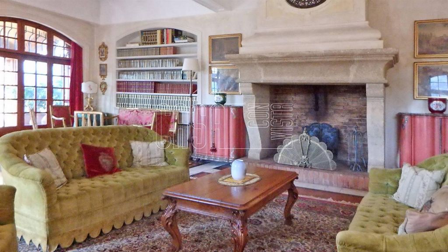
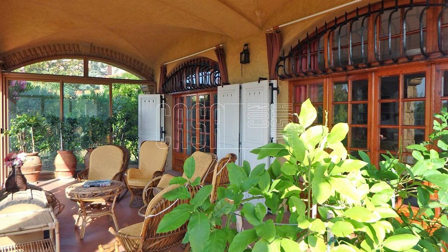
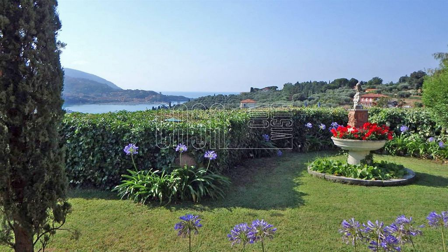
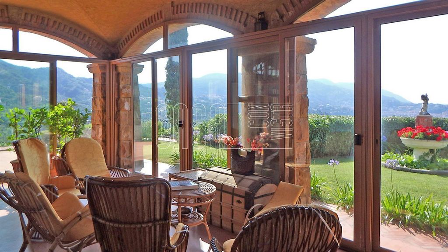
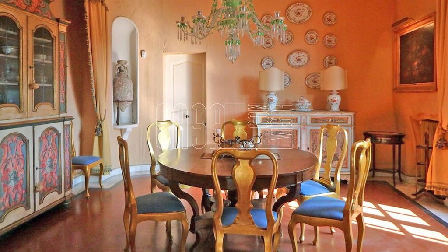
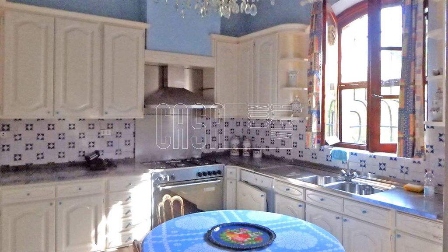
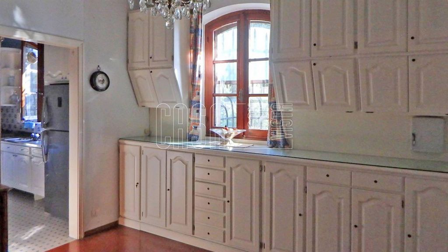
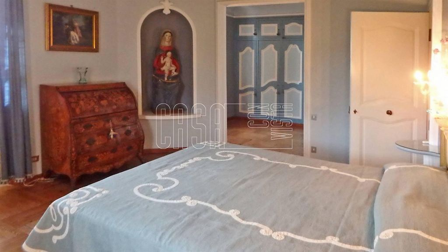
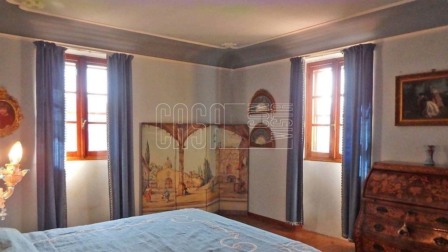
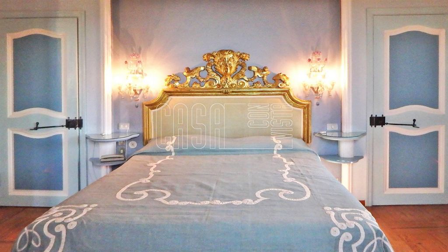
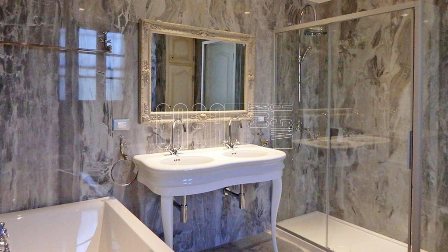
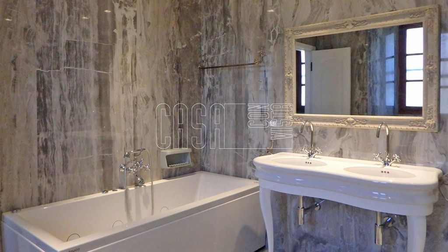
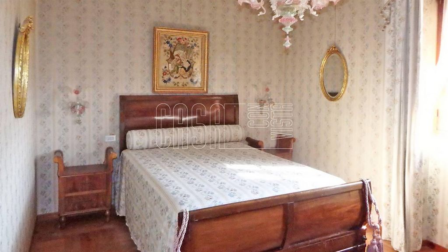
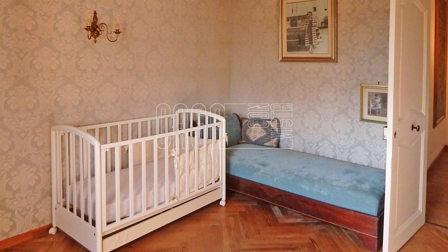
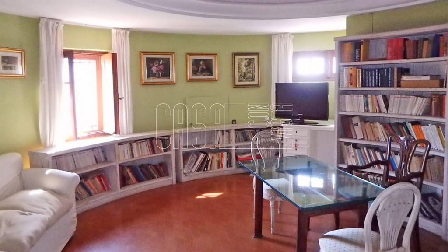
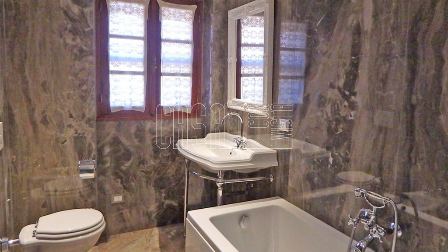
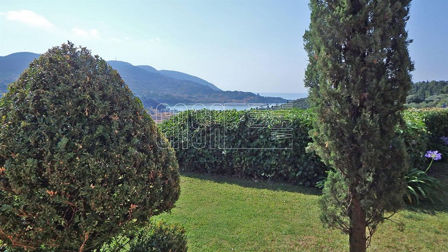
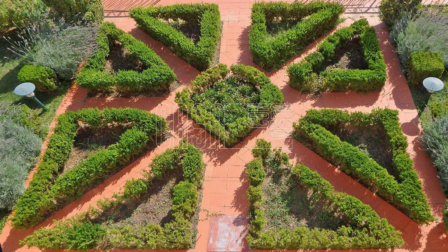
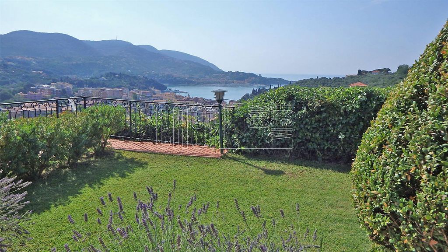
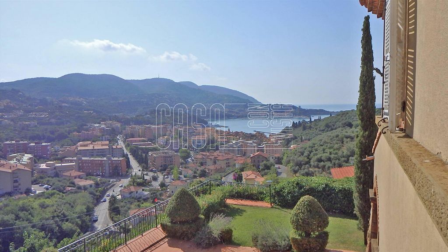
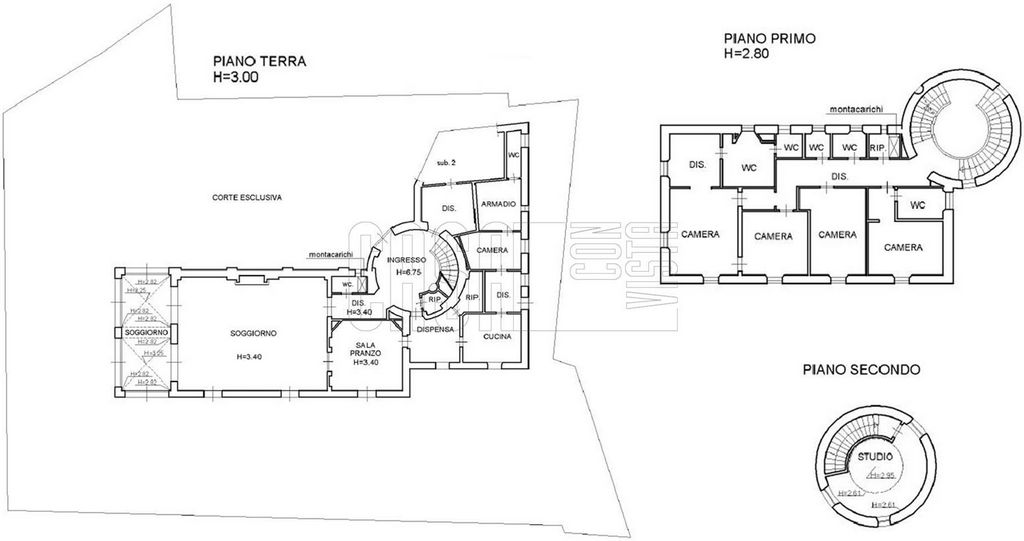
Gorgeous luxury villa in panoramic and dominant position over the Gulf of Poets.This one-of-a-kind dwelling was built in 1963 on a project of André Svetchine from Nice, an architect of worldly success and Russian origins, very well-known and appreciated for having designed the villas of various famous personalities such as Christian Dior, Henry Pierre Heineken and Marc Chagall, to only name a few.Internally, the villa has especially spacious and bright rooms, many of which with sea view, all enriched with prestigious materials and developed on three floors. The majestic entrance, on the ground floor, is distinguished by a lavish staircase as well as slate flooring; close to the hall, a convenient closet serving as wardrobe space and from which to reach the garage, to easily park your vehicle and step directly into the house.From the entrance, you get to the large living quarters, with marvelous Impruneta terracotta and marble pavements, consisting of spacious, welcoming living room with antique, stone fireplace and beautiful sea-view veranda, dining room connected to the functional, tailored kitchen, with both pantry and laundry, small technical room, service bathroom and the elevator compartment, within the house to lead to the upper floor. Still on the ground floor, a keeper's apartment has been arranged, with independent entrance and consisting of bedroom, bathroom, kitchen with dining space.On the first floor, the cozy dining quarters: the hallway leads to each of the 4 bedrooms, of which a master bedroom with study area and private bathroom (equipped with both spa bath and shower), a guest bedroom also with private bathroom and two more bedrooms both connected to the same service bathroom with toilet and shower in separated spaces. All of the property's bathrooms have been recently renovated with high-quality finishing touches.Another floor up, you find the peculiar study/library area, of circular shape, where to read or work in the utmost privacy and tranquility.Outside, the villa is surrounded by an Italian-style, terraced park of around 3.000sqm, planted with olive trees, fruit blossoms, flowers and lavender, where to admire a shining fountain with various terraces as well as lounging and tanning areas to relax while enjoying the landscape.Together with the lemon house, three more cellar/storage spaces have been obtained within the park, extremely convenient to place all of the garden's furnishing and equipment.The villa is sold with the approved project to build the swimming pool.The property occupies a position which is at the same time panoramic but comfortable, only 600 meters from all main services as well as the breathtaking beaches that are a staple of this stretch of coast. Porto Lotti, one of the biggest and most refined private harbors of the whole of Liguria, is only 3km away and easily reachable by car in a few minutes. Meer bekijken Minder bekijken DESCRIZIONE
Stupenda villa di lusso in posizione panoramica e dominante sul Golfo dei Poeti.Questa dimora, unica nel suo genere, fu costruita nel 1963 su progetto di “André Svetchine” di Nizza, famoso architetto di fama internazionale e di origine russe, molto conosciuto ed apprezzato per aver disegnato le ville di svariati personaggi famosi quali Christian Dior, Henry Pierre Heineken e Marc Chagall, solo per citarne alcuni.Internamente la villa vanta stanze molto ampie e luminosissime, molte delle quali con vista mare, tutte arricchite da materiali di pregio e disposte su tre livelli.Il maestoso ingresso al piano terra è caratterizzato da una sontuosa scala e pavimento in lavagna; adiacente alla hall è stato predisposto un comodissimo locale ad uso guardaroba dal quale si raggiunge il garage, dove si può comodamente parcheggiare l'autovettura ed entrare direttamente nell'abitazione.Dalla sala di ingresso raggiungiamo la spaziosa zona giorno, dove possiamo ammirare meravigliosi pavimenti in cotto dell'Impruneta e marmo, composta da un vasto ed accogliente soggiorno con antico camino in pietra e magnifica veranda con vista mare, una sala da pranzo collegata alla funzionale cucina su misura, con dispensa e lavanderia, un piccolo locale tecnico, il bagno di servizio e il vano ascensore, interno all'abitazione, che conduce al piano superiore. Sempre a questo piano è stato predisposto un appartamento per il guardiano, con ingresso indipendente, composto da cucina-pranzo, bagno e camera.Al piano primo si sviluppa la confortevole zona notte: qui il corridoio collega tutte le 4 camere di cui una camera padronale con zona studio e bagno privato (vasca idromassaggio e doccia), una camera per gli ospiti anch'essa con bagno privato e due ulteriori camere servite entrambe da un bagno di servizio con doccia e wc separati.Tutti i bagni dell'abitazione sono stati finemente ristrutturati recentemente con finiture di alta qualità. Salendo ancora di un piano ci troviamo nel particolarissimo locale ad uso studio –biblioteca dalla forma circolare dove poter leggere o lavorare nella più totale privacy e in tutta tranquillità.Esternamente la villa è circondata da un parco terrazzato all'Italiana di circa 3.000 mq piantumato con olivi, piante da frutta, fiori e lavanda, dove possiamo ammirare una splendida fontana con varie terrazze e zone relax / prendisole dove rilassarsi alla vista del panorama.Oltre alla limonaia, nel parco sono state ricavate anche tre locali ad uso cantina-ripostiglio, comodissimi per poter immagazzinare gli attrezzi e gli arredi da giardino.La villa viene venduta con il progetto approvato per realizzare la piscina. La proprietà occupa una posizione panoramica e nel contempo anche comodissima, vicino allo svincolo autostradale di La Spezia, a soli 600 metri dal paese di San Terenzo e 400 dalla spiaggia della Baia Blu. Porto Lotti, uno dei principali e più raffinati porti privati della Liguria, si trova a soli 3 km ed è facilmente raggiungibile in pochi minuti di macchina. DESCRIPTION
Gorgeous luxury villa in panoramic and dominant position over the Gulf of Poets.This one-of-a-kind dwelling was built in 1963 on a project of André Svetchine from Nice, an architect of worldly success and Russian origins, very well-known and appreciated for having designed the villas of various famous personalities such as Christian Dior, Henry Pierre Heineken and Marc Chagall, to only name a few.Internally, the villa has especially spacious and bright rooms, many of which with sea view, all enriched with prestigious materials and developed on three floors. The majestic entrance, on the ground floor, is distinguished by a lavish staircase as well as slate flooring; close to the hall, a convenient closet serving as wardrobe space and from which to reach the garage, to easily park your vehicle and step directly into the house.From the entrance, you get to the large living quarters, with marvelous Impruneta terracotta and marble pavements, consisting of spacious, welcoming living room with antique, stone fireplace and beautiful sea-view veranda, dining room connected to the functional, tailored kitchen, with both pantry and laundry, small technical room, service bathroom and the elevator compartment, within the house to lead to the upper floor. Still on the ground floor, a keeper's apartment has been arranged, with independent entrance and consisting of bedroom, bathroom, kitchen with dining space.On the first floor, the cozy dining quarters: the hallway leads to each of the 4 bedrooms, of which a master bedroom with study area and private bathroom (equipped with both spa bath and shower), a guest bedroom also with private bathroom and two more bedrooms both connected to the same service bathroom with toilet and shower in separated spaces. All of the property's bathrooms have been recently renovated with high-quality finishing touches.Another floor up, you find the peculiar study/library area, of circular shape, where to read or work in the utmost privacy and tranquility.Outside, the villa is surrounded by an Italian-style, terraced park of around 3.000sqm, planted with olive trees, fruit blossoms, flowers and lavender, where to admire a shining fountain with various terraces as well as lounging and tanning areas to relax while enjoying the landscape.Together with the lemon house, three more cellar/storage spaces have been obtained within the park, extremely convenient to place all of the garden's furnishing and equipment.The villa is sold with the approved project to build the swimming pool.The property occupies a position which is at the same time panoramic but comfortable, only 600 meters from all main services as well as the breathtaking beaches that are a staple of this stretch of coast. Porto Lotti, one of the biggest and most refined private harbors of the whole of Liguria, is only 3km away and easily reachable by car in a few minutes.