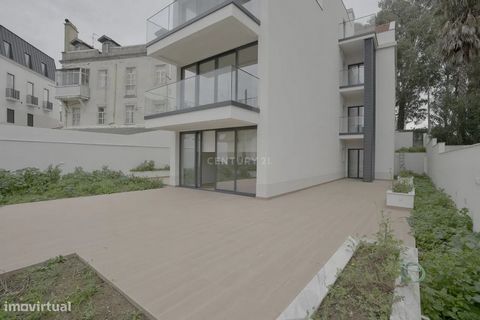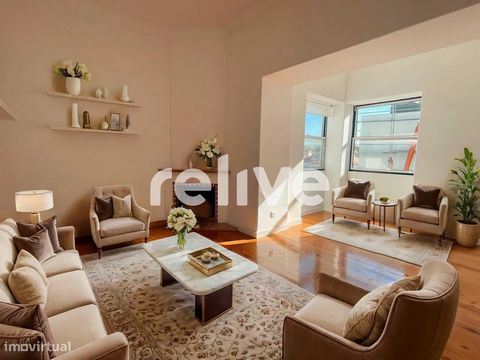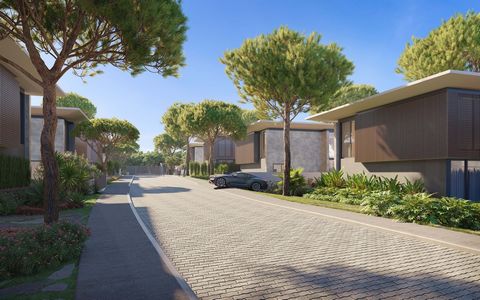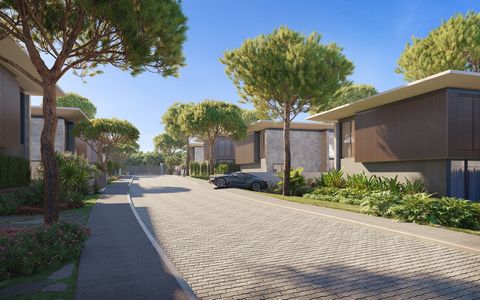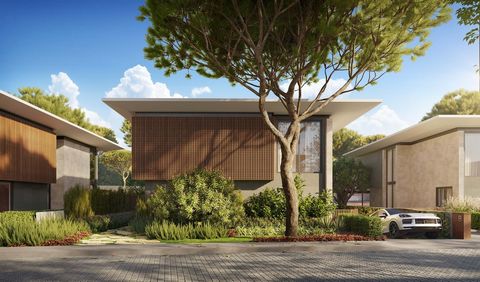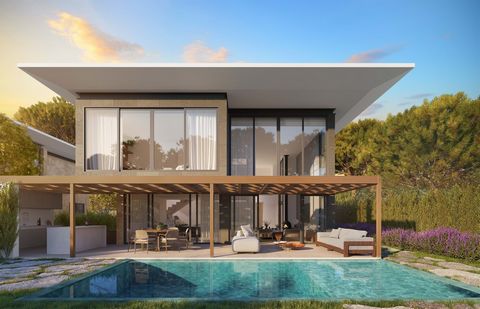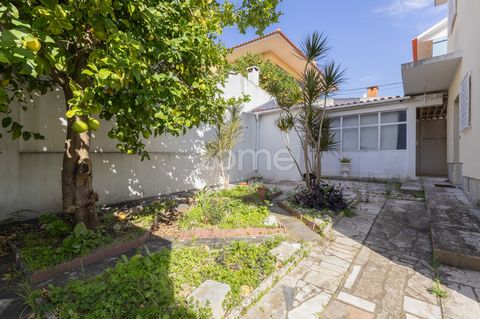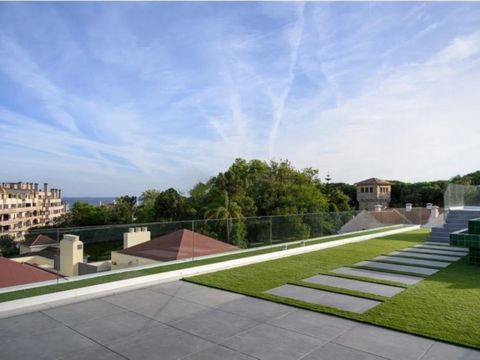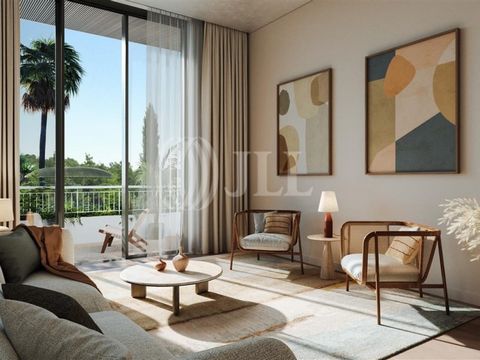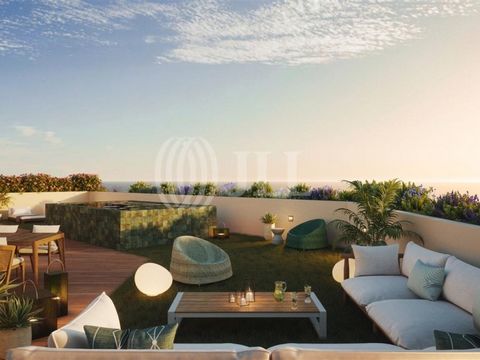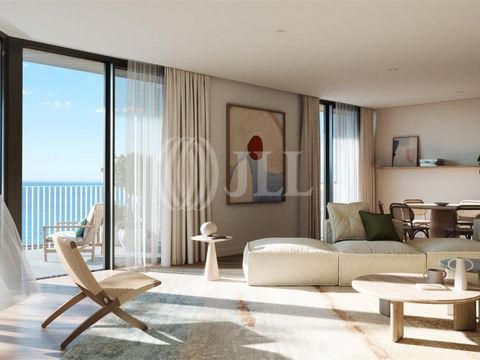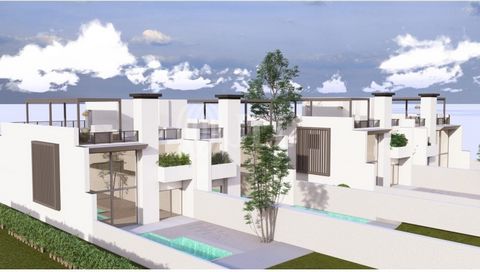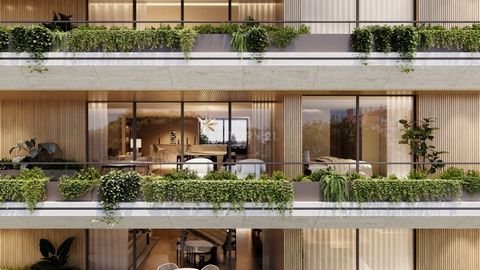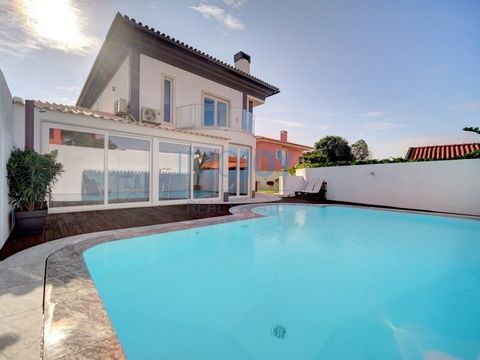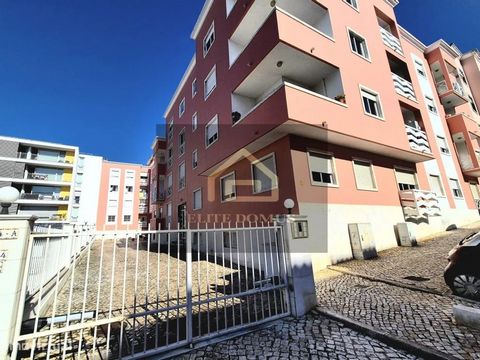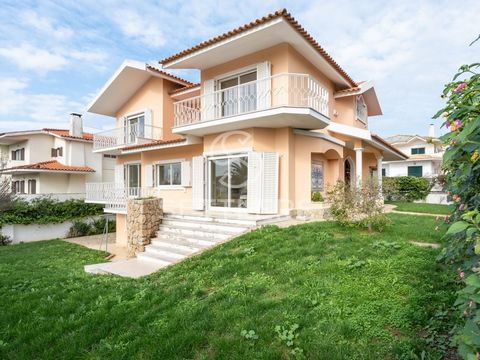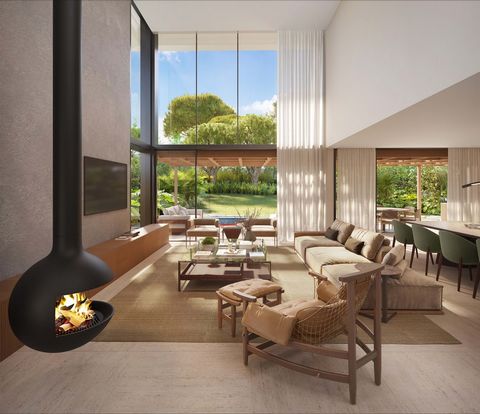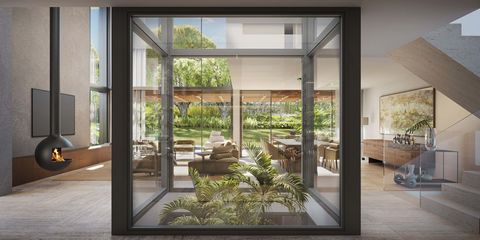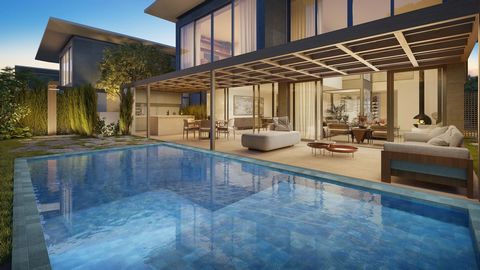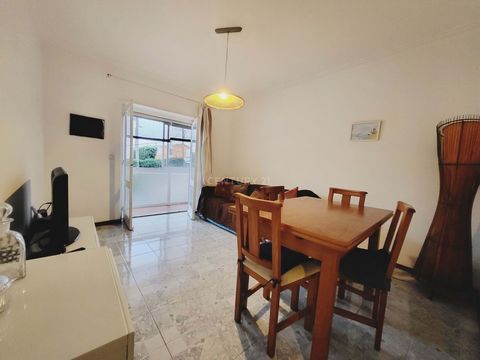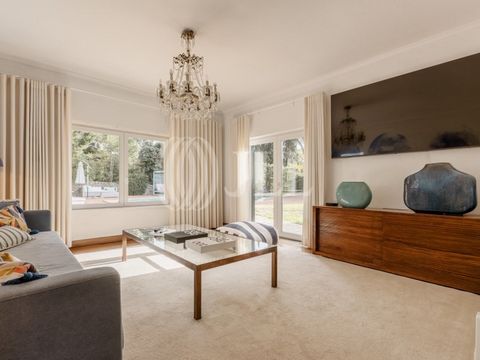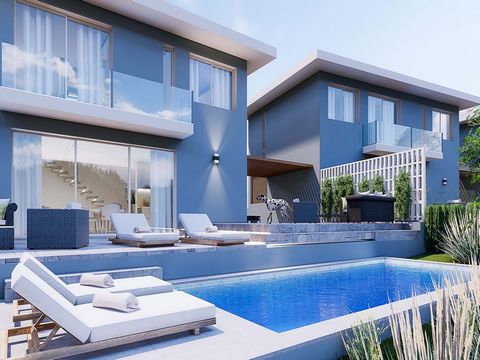Dit vrijstaande huis met 4 slaapkamers, volledig gerenoveerd in Murches, heeft een perceel grond van 394 m2 en een bruto bouwoppervlakte van 247 m2, met tuin, barbecue, verwarmd zwembad, berging en wasruimte buiten. Gelegen in een secundaire straat, zeer rustig en met veel privacy, is het gelegen in het natuurpark Sintra/Cascais, naast het voetgangers- en fietspad van Pisão en de wandelpaden van Penha do Marmeleiro met verbinding naar het centrum van Cascais. Het ligt ook op 5 minuten van de toegang tot de snelweg A5-Lissabon, A16, op 10 minuten van het strand van Guincho en Cascais en allerlei winkels, diensten, ziekenhuizen en nationale en internationale scholen. Binnen een paar minuten lopen vindt u een café / patisserie, kruidenier, drogisterij, klaar om te eten en restaurants. Met een uitstekende blootstelling aan de zon op het zuid/westen, bestaat deze charmante villa uit 3 verdiepingen en is als volgt verdeeld: Verdieping 0: - 1 grote inkomhal met airconditioning, met ongeveer 15 m2, met een grote plafondhoogte en een imposante trap om toegang te krijgen tot de 1e verdieping, en aan het einde van deze hal hebben we ook een groot raam dat toegang geeft tot de tuin, wat zorgt voor een fantastisch natuurlijk licht binnen. - 1 sociale badkamer met raam. - 1 royale onafhankelijke keuken vol natuurlijk licht, airconditioning en eethoek, dit ook met toegang tot de buitenkant en de tuin waar zich een barbecue en eethoek bevinden. Met een oppervlakte van circa 25 m2 is de keuken met een schiereiland en veel opbergruimte, volledig uitgerust met Bosch apparatuur en een prachtige Liebherr wijnkelder. - 1 royale kamer met 3 aparte ruimtes; woonkamer met houtgestookte open haard en kachel, eetkamer en ook een woonkamer waar u kunt genieten van goede lectuur met een prachtig uitzicht op het zwembad, grote ramen met directe toegang tot de buitenlucht waar het verwarmde zwembad met terras en buitendouche zich bevindt. - 1 wasruimte met wasmachine en droger en veel opbergruimte. Verdieping 1: - Ruime hal met ca. 13 m2. - 1 Master Suite met balkon met uitzicht op het zwembad en met uitzicht op het Sintra-gebergte, met inloopkast en een grote badkamer met douche. - 2 Slaapkamers met goede ruimtes, ingebouwde kasten en met een balkon dat beide slaapkamers gemeen hebben. Deze twee slaapkamers delen een moderne en zeer functionele badkamer. Als u naar de zolder gaat, wordt u verrast door een andere suite, een grote ruimte van ongeveer 50m2, met veel natuurlijk licht door de Velux-ramen, met een complete badkamer en inloopkast. Deze ruimte kan ook worden gebruikt voor een kantoor of een speelkamer. Buiten vinden we een opslagruimte allemaal gemaakt van hout en met goede isolatie, ideaal voor het plaatsen van onder andere motorfietsen, fietsen. Parkeerplaats in de tuin voor 2/3 auto's en ook een wasruimte met 1 wasmachine en 1 droger met veel opbergruimte. Alle kamers in het huis zijn voorzien van airconditioning, warmtepomp en zonnepanelen. De omliggende tuin en het zwembad zijn de ideale omgeving voor vrije tijd, aangevuld met een onafhankelijke barbecueplaats voor zonnige dagen. Mis de kans niet om in een villa te wonen waar comfort en rust harmonieus samenkomen! Energie Categorie: B #ref:MORSGBN005
