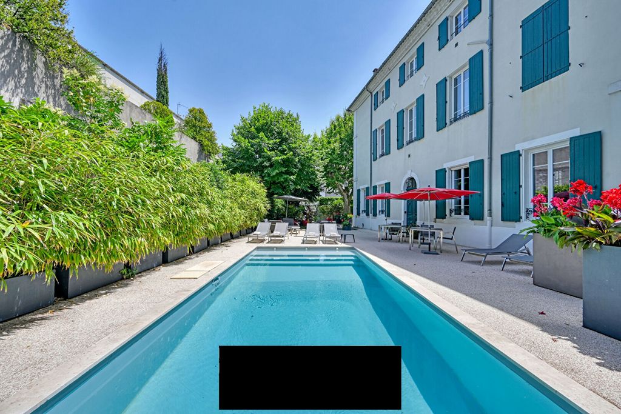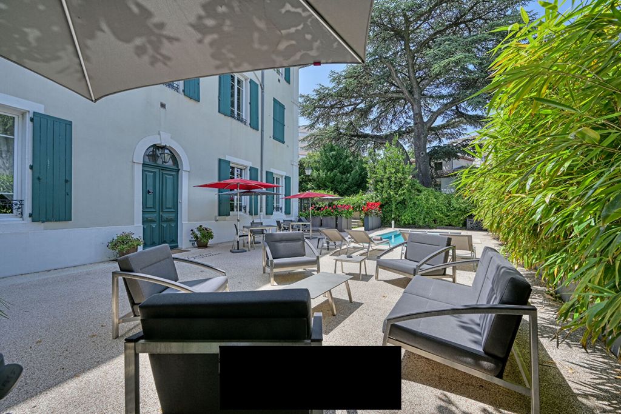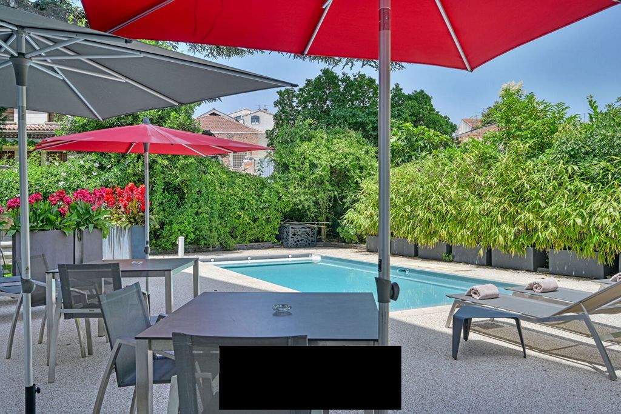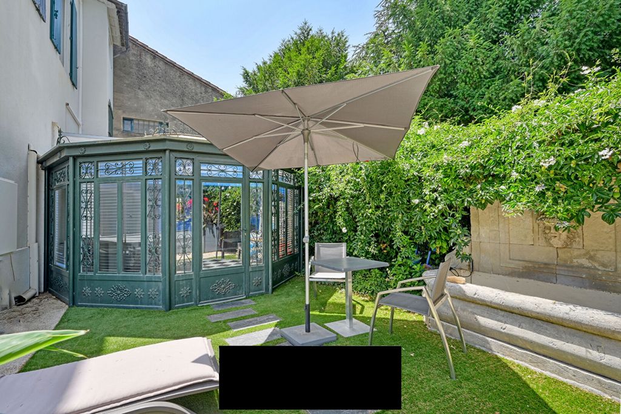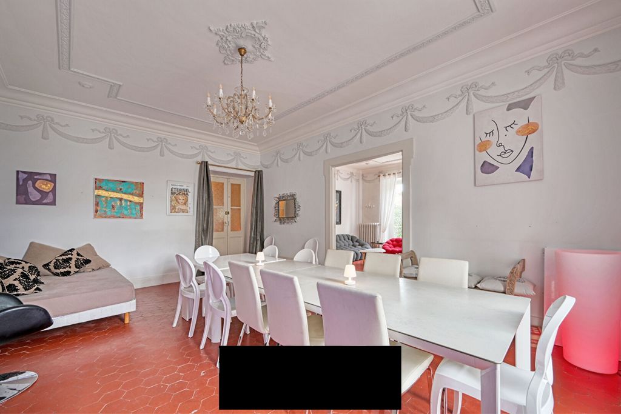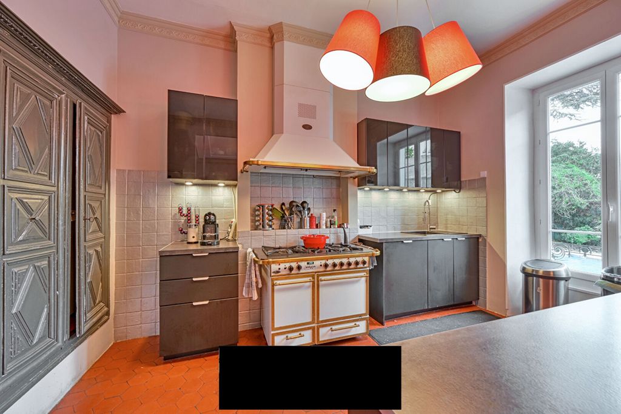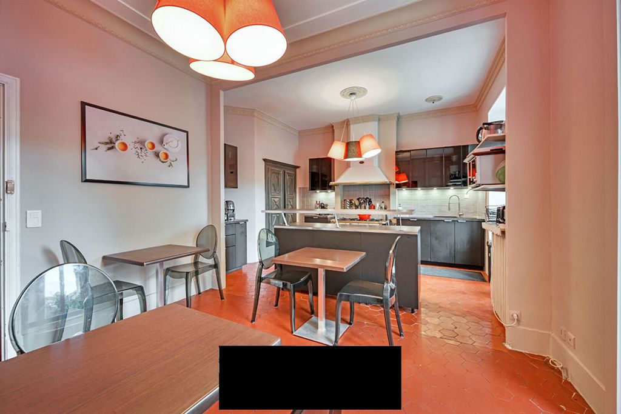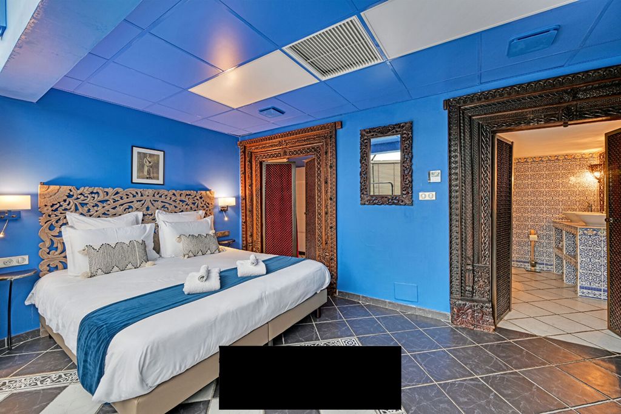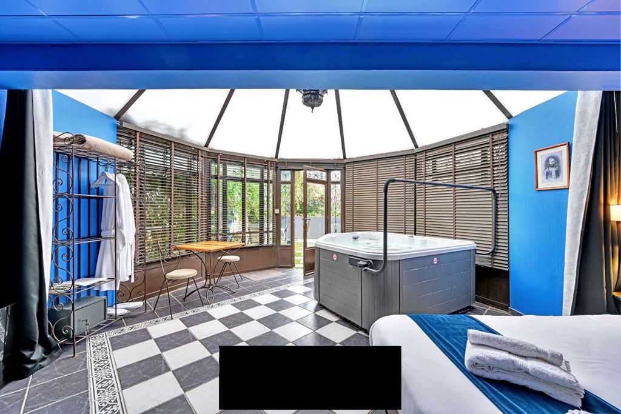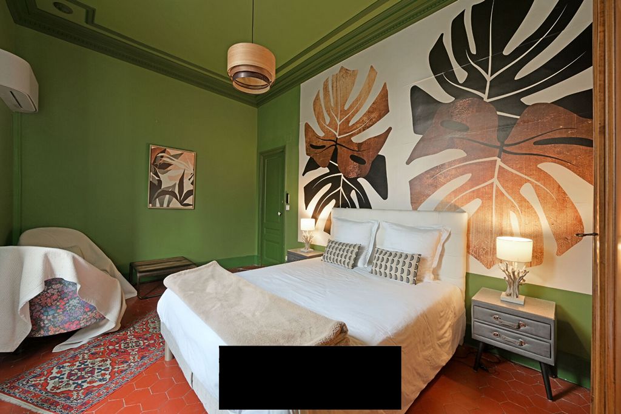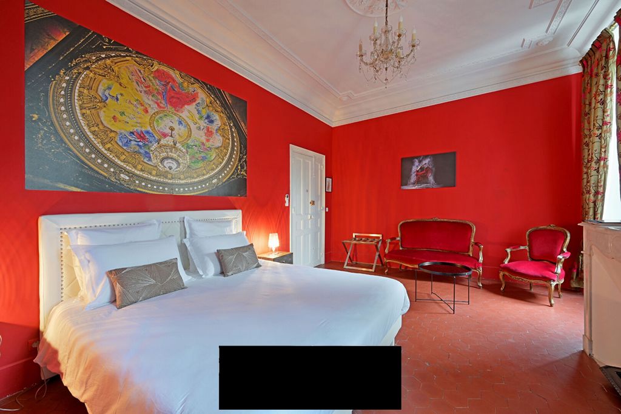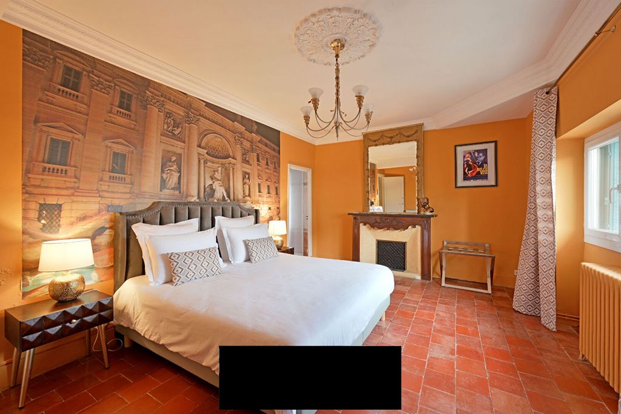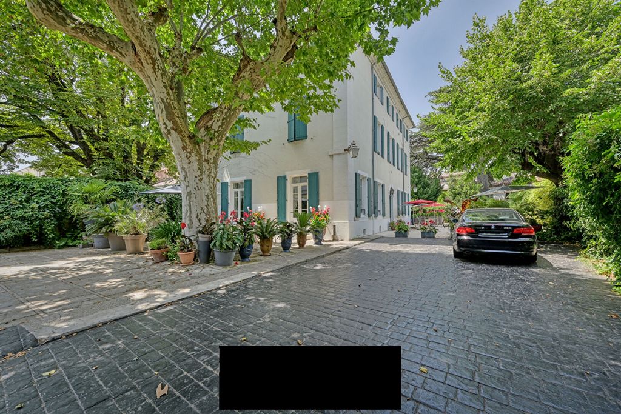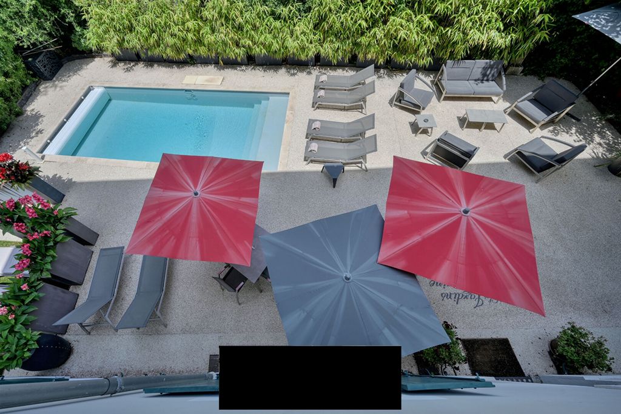EUR 1.380.000
FOTO'S WORDEN LADEN ...
Huis en eengezinswoning (Te koop)
Referentie:
SEQD-T25903
/ hh-15606812
It is in the heart of downtown Ales that you will find this residence of approximately 423 m2, decorated with moldings, marble fireplace, high ceilings and tiles, beautiful materials which mark the authenticity of this place. The interior layout is as follows: the entrance hall serves, on the ground floor, a large, bright living room and its dining area offering you a warm and welcoming atmosphere, as well as a fully equipped kitchen. A first staircase leads to a private area, including two spacious bedrooms, a beautiful bright bathroom and a dressing room. The second staircase, the centerpiece of the house, allows you to access the guest bedroom area. Spread over several levels, it is made up of four suites, each with a shower room or a private bathroom. On the ground floor, an additional suite with its kitchenette, Jacuzzi and a magnificent glass roof giving access to the garden, thus creating a space of privacy. The 743m2 land offers great moments of relaxation thanks to its heated swimming pool. The advantages: plenty of storage space, a large cellar whose function is to manage household linen with its laundry area, wine cellar, and many more possibilities. Whether you are considering creating guest rooms or simply enjoying a beautiful family home, come and discover this great opportunity without delay. Contact us today to find out more.
Meer bekijken
Minder bekijken
It is in the heart of downtown Ales that you will find this residence of approximately 423 m2, decorated with moldings, marble fireplace, high ceilings and tiles, beautiful materials which mark the authenticity of this place. The interior layout is as follows: the entrance hall serves, on the ground floor, a large, bright living room and its dining area offering you a warm and welcoming atmosphere, as well as a fully equipped kitchen. A first staircase leads to a private area, including two spacious bedrooms, a beautiful bright bathroom and a dressing room. The second staircase, the centerpiece of the house, allows you to access the guest bedroom area. Spread over several levels, it is made up of four suites, each with a shower room or a private bathroom. On the ground floor, an additional suite with its kitchenette, Jacuzzi and a magnificent glass roof giving access to the garden, thus creating a space of privacy. The 743m2 land offers great moments of relaxation thanks to its heated swimming pool. The advantages: plenty of storage space, a large cellar whose function is to manage household linen with its laundry area, wine cellar, and many more possibilities. Whether you are considering creating guest rooms or simply enjoying a beautiful family home, come and discover this great opportunity without delay. Contact us today to find out more.
Referentie:
SEQD-T25903
Land:
FR
Stad:
Uzès
Postcode:
30100
Categorie:
Residentieel
Type vermelding:
Te koop
Type woning:
Huis en eengezinswoning
Eigenschapssubtype:
Villa
Luxe:
Ja
Omvang woning:
423 m²
Omvang perceel:
743 m²
Kamers:
11
Slaapkamers:
7
Badkamers:
5
Parkeerplaatsen:
1
Zwembad:
Ja
VERGELIJKBARE WONINGVERMELDINGEN
GEMIDDELDE WONINGWAARDEN IN ALÈS
VASTGOEDPRIJS PER M² IN NABIJ GELEGEN STEDEN
| Stad |
Gem. Prijs per m² woning |
Gem. Prijs per m² appartement |
|---|---|---|
| Saint-Christol-lès-Alès | EUR 2.580 | - |
| Saint-Ambroix | EUR 1.701 | - |
| Sommières | EUR 2.889 | - |
| Le Vigan | EUR 1.874 | - |
