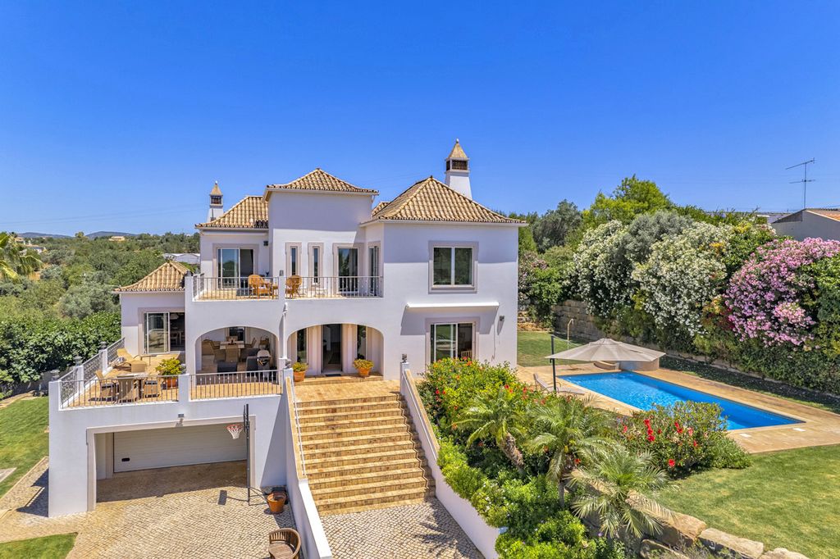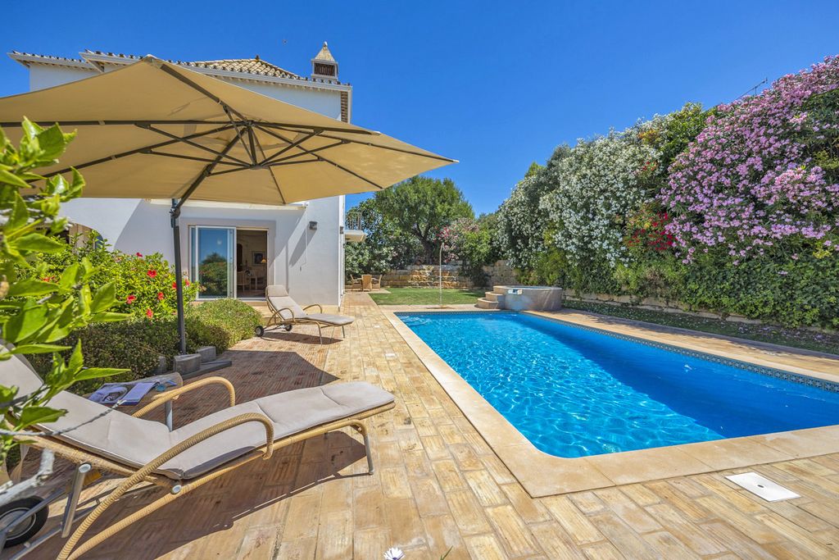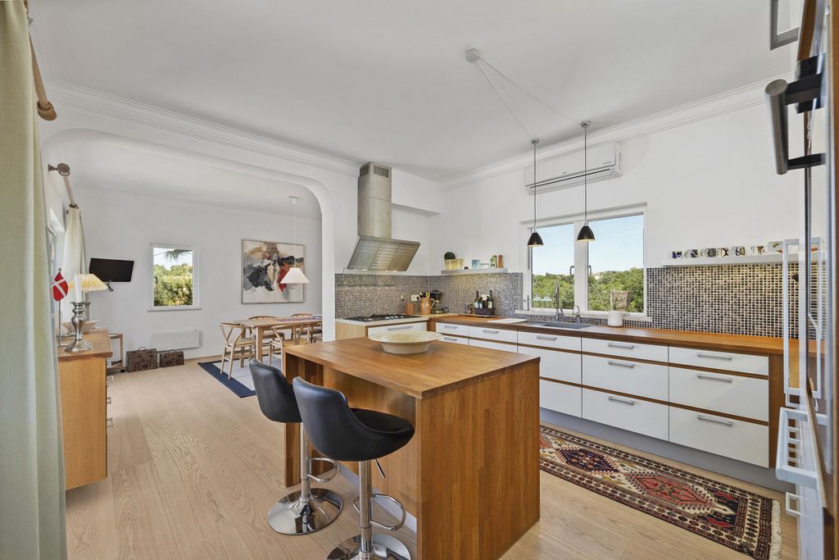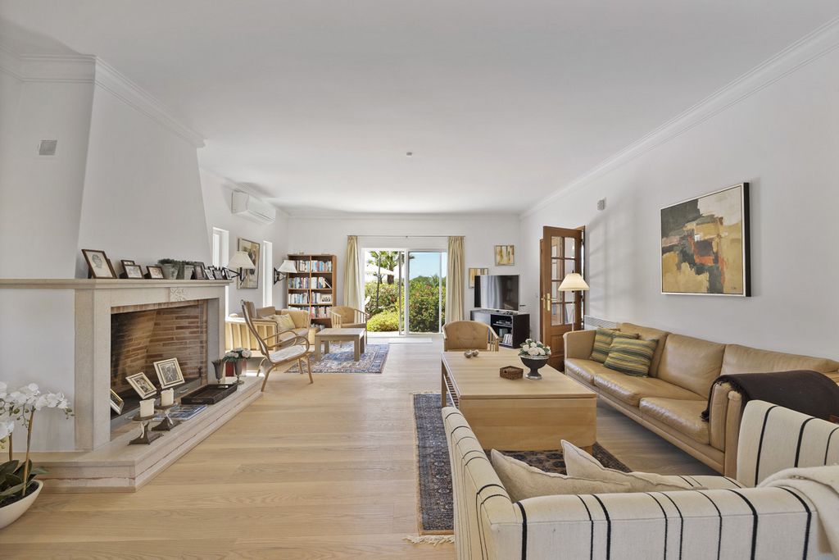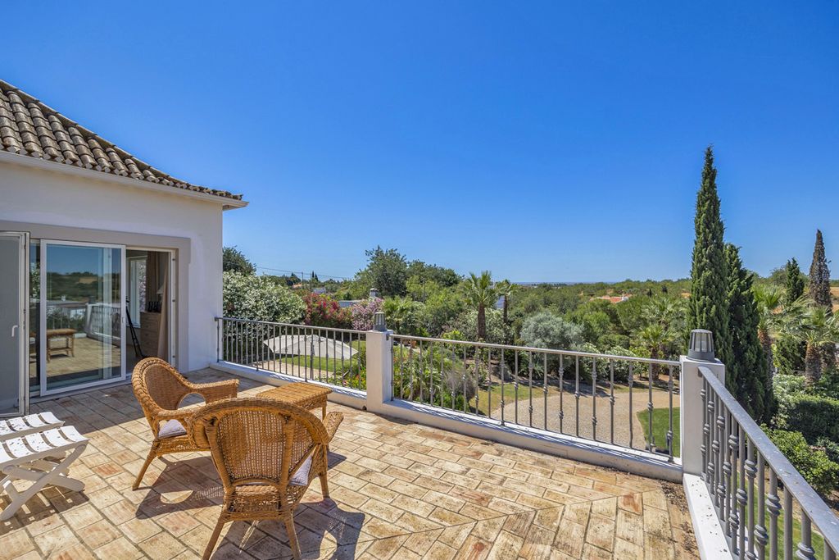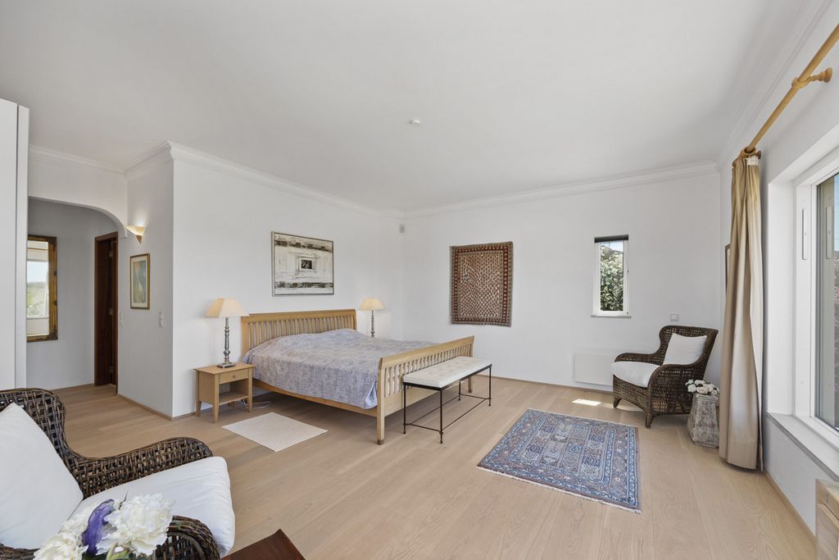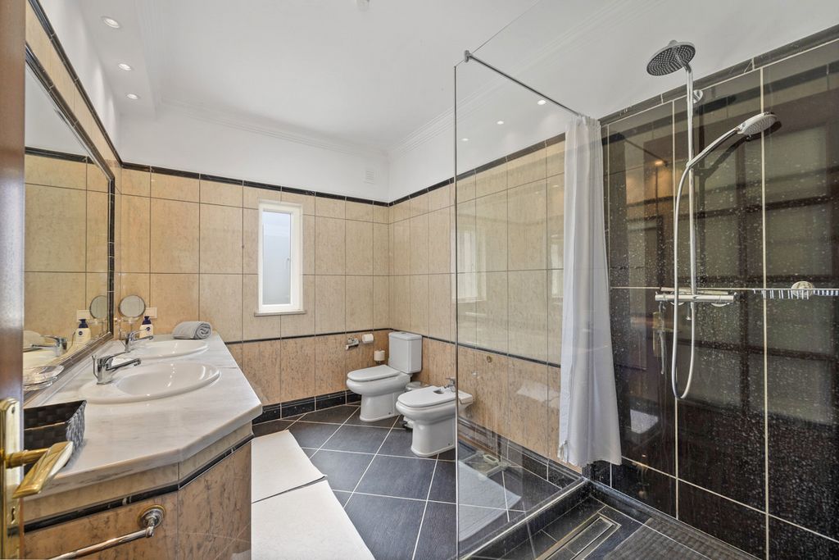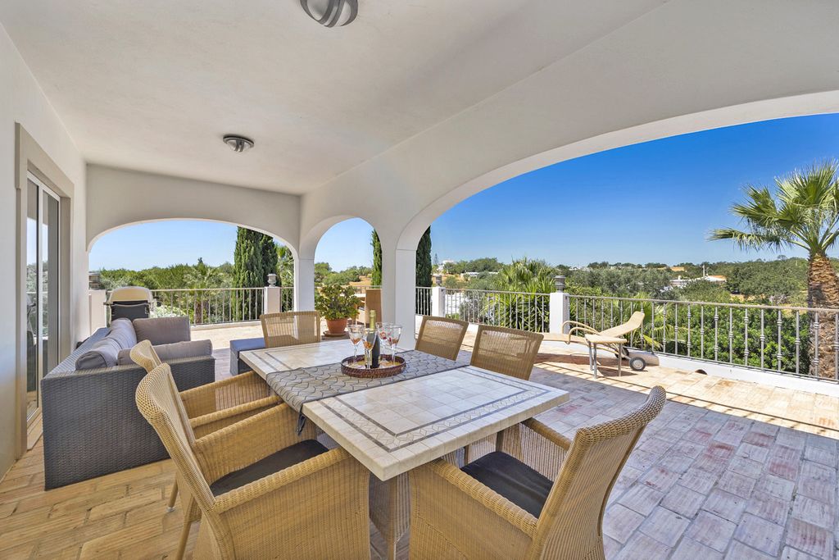EUR 890.000
FOTO'S WORDEN LADEN ...
Huis en eengezinswoning (Te koop)
3 slk
4 bk
Referentie:
RPGD-T11
/ 23769927
Exquisitely designed, country home on the outskirts of Olhão, boasting beautifully maintained mature gardens, and spectacular panoramic country views and sea views. This property offers spacious family living, luxury style, quite surroundings, yet close to the town, beaches and the airport.249 m23840 m215 Minutes10 MinutesThe property is laid out over three floors as follows:Lower Ground-floor: Steps leading to front door; Garage with electric door into garage; workshop; laundry/utility room: inner hall; bedroom; shower room; internal stairs to ground floor.Ground floor: Entrance hall; stairs to ground floor; lounge with wood burner and patio doors to the pool terrace and garden terrace with electric awning; shower room; stairs to first floor; fitted kitchen with patio doors dining terrace; dining room with patio doors to dining terrace with electric awning;First Floor: Landing with pitched feature ceiling; bedroom one with en suite shower room, and doors to shared terrace with sea views; inner hall; bedroom two with private terrace; family shower room; bedroom three with patio doors to shared terrace with sea views.Outside: the property is fully fenced with double gate access and traditional calçada/stone drive from the gates up to the villa; Swimming pool with stunning terraces and mature landscaped gardens.Built in 2004Double glazed doors and windows from DenmarkMosquito ScreensUnderfloor heating; open fire; gas radiators; electric towel railsSolar Hot water with gas back upMiele dishwasher; Gas hobBuilt in wardrobes; Air conditioningCeramic tiled floors; Oak wooden floorsFitted Kitchen; boiled water tap; soft close doors & drawersFenced and gated, Electric entrance gatesSeptic tank; Borehole; water softenerMature gardens; Automatic irrigationSwimming PoolDouble garageElectric awningsAlarm system
Meer bekijken
Minder bekijken
Maison de campagne à la périphérie d’Olhão, magnifiquement conçue, avec de beaux jardins et des vues panoramiques spectaculaires sur la campagne et la mer. Cette propriété offre un hébergement luxueux dans un emplacement mais proche de la ville, des plages et de l’aéroport.249 m23840 m215 Minutes10 MinutesLa propriété est répartie sur trois étages, avec les caractéristiques suivantes:Étage inférieur / Sous-sol: Quelques marches mènent à la porte d’entrée; garage avec porte électrique; atelier; buanderie/garde-manger; hall intérieur; chambre; salle de bains; escalier intérieur menant au rez-de-chaussée.Rez-de-chaussée: Hall d’entrée; escaliers à l’étage inférieur; salon avec cheminée et portes de la piscine et terrasse du jardin avec auvent électrique; salle de bains; escaliers au premier étage; cuisine équipée, avec accès à la terrasse avec salle à manger; salle à manger, avec portes à la terrasse avec auvent électrique;Premier étage: Hall de distribution; chambre 1, avec salle de bain privée et portes de terrasse communes donnant sur la mer; hall intérieur; chambre 2, avec terrasse privée; salle de bain familiale; salle 3, avec portes-fenêtres donnant sur la terrasse commune donnant sur la mer.Extérieur: la propriété est entièrement clôturée avec accès par une double porte et un chemin de trottoir traditionnel menant à la villa; Piscine avec de superbes terrasses et des jardins paysagers matures et très bien entretenus.Année de construction - 2004
Casa de campo nos arredores de Olhão, requintadamente projetada, com bonitos jardins e vistas panorâmicas espetaculares do campo e do mar. Esta propriedade oferece um alojamento espaçoso e luxuoso, numa localização tranquila, mas perto da cidade, praias e aeroporto.249 m23840 m215 minutos10 MinutosA propriedade está distribuída em três pisos, com as seguintes características:Piso inferior / Cave: Alguns degraus conduzem à porta da frente; garagem com porta elétrica; workshop; lavandaria/despensa; hall interno; quarto; casa de banho; escadas internas para o piso térreo.Rés-do-chão: Hall de entrada; escadas para o piso inferior; sala com lareira e portas para o terraço da piscina e do jardim com toldo elétrico; casa de banho; escadas para o primeiro piso; cozinha equipada, com acesso ao terraço com área de jantar; sala de jantar, com portas para terraço com toldo elétrico;Primeiro piso: Hall de distribuição; quarto 1, com casa de banho privativa e portas para terraço compartilhado com vista para o mar; hall interno; quarto 2, com terraço privado; casa de banho familiar; quarto 3, com portas de pátio para terraço compartilhado com vista para o mar.Exterior: a propriedade está totalmente vedada com acesso por um duplo portão e caminho de calçada tradicional até à moradia; Piscina com terraços deslumbrantes e jardins paisagísticos maduros e muito bem cuidados.Ano de Construção - 2004Portas e janelas com vidros duplos da DinamarcaRedes mosquiteirasPiso radiante; Lareira; Radiadores a gás; Toalheiros elétricosAquecimento de água solar (“backup” a gás)Pavimentos de cerâmica ou madeira de carvalhoRoupeiros embutidos; Ar condicionadoCozinha equipada; torneira de água fervida; portas e gavetas de fecho suaveToldos elétricosTerreno vedados com portões de entrada elétricosSistema de alarmeFossa séptica; Furo; purificador de águaJardins maduros; Rega automáticaPiscinaGaragem duplaMáquina de lavar louça Miele; Fogão a gásAnnée de construction - 2004
Exquisitely designed, country home on the outskirts of Olhão, boasting beautifully maintained mature gardens, and spectacular panoramic country views and sea views. This property offers spacious family living, luxury style, quite surroundings, yet close to the town, beaches and the airport.249 m23840 m215 Minutes10 MinutesThe property is laid out over three floors as follows:Lower Ground-floor: Steps leading to front door; Garage with electric door into garage; workshop; laundry/utility room: inner hall; bedroom; shower room; internal stairs to ground floor.Ground floor: Entrance hall; stairs to ground floor; lounge with wood burner and patio doors to the pool terrace and garden terrace with electric awning; shower room; stairs to first floor; fitted kitchen with patio doors dining terrace; dining room with patio doors to dining terrace with electric awning;First Floor: Landing with pitched feature ceiling; bedroom one with en suite shower room, and doors to shared terrace with sea views; inner hall; bedroom two with private terrace; family shower room; bedroom three with patio doors to shared terrace with sea views.Outside: the property is fully fenced with double gate access and traditional calçada/stone drive from the gates up to the villa; Swimming pool with stunning terraces and mature landscaped gardens.Built in 2004Double glazed doors and windows from DenmarkMosquito ScreensUnderfloor heating; open fire; gas radiators; electric towel railsSolar Hot water with gas back upMiele dishwasher; Gas hobBuilt in wardrobes; Air conditioningCeramic tiled floors; Oak wooden floorsFitted Kitchen; boiled water tap; soft close doors & drawersFenced and gated, Electric entrance gatesSeptic tank; Borehole; water softenerMature gardens; Automatic irrigationSwimming PoolDouble garageElectric awningsAlarm system
Referentie:
RPGD-T11
Land:
PT
Stad:
Pechão
Categorie:
Residentieel
Type vermelding:
Te koop
Type woning:
Huis en eengezinswoning
Eigenschapssubtype:
Villa
Slaapkamers:
3
Badkamers:
4
Garages:
1
VERGELIJKBARE WONINGVERMELDINGEN
VASTGOEDPRIJS PER M² IN NABIJ GELEGEN STEDEN
| Stad |
Gem. Prijs per m² woning |
Gem. Prijs per m² appartement |
|---|---|---|
| Olhão | EUR 3.211 | EUR 3.601 |
| Olhão | EUR 3.186 | EUR 3.254 |
| Estoi | EUR 3.818 | - |
| Faro | EUR 3.770 | EUR 3.876 |
| Moncarapacho | EUR 3.706 | - |
| Fuseta | EUR 3.345 | - |
| São Brás de Alportel | EUR 2.860 | EUR 2.483 |
| São Brás de Alportel | EUR 2.743 | EUR 2.389 |
| Luz | EUR 2.918 | - |
| Quarteira | EUR 5.220 | EUR 4.947 |
| Cabanas de Tavira | EUR 3.419 | EUR 4.202 |
| Boliqueime | EUR 3.711 | - |
| Faro | EUR 3.519 | EUR 3.944 |
| Vila Nova de Cacela | EUR 3.540 | EUR 4.524 |
| Albufeira | EUR 4.327 | EUR 4.005 |
| Albufeira | EUR 4.030 | EUR 3.900 |
| Altura | EUR 4.057 | - |
| Guia | EUR 4.482 | - |
