FOTO'S WORDEN LADEN ...
Huis en eengezinswoning te koop — Saint-Lanne
EUR 429.000
Huis en eengezinswoning (Te koop)
Referentie:
PFYR-T200374
/ 1-ifpc44551
Referentie:
PFYR-T200374
Land:
FR
Stad:
Saint-Lanne
Postcode:
65700
Categorie:
Residentieel
Type vermelding:
Te koop
Type woning:
Huis en eengezinswoning
Luxe:
Ja
Omvang woning:
630 m²
Omvang perceel:
6.520 m²
Slaapkamers:
5
Badkamers:
3
Verwarmingssysteem:
Individueel
Energieverbruik:
151
Broeikasgasemissies:
10
Parkeerplaatsen:
1
Garages:
1
Open haard:
Ja
Balkon:
Ja
Zolder:
Ja
Kelder:
Ja
Omheind terrein:
Ja
Internettoegang:
Ja
Oven:
Ja
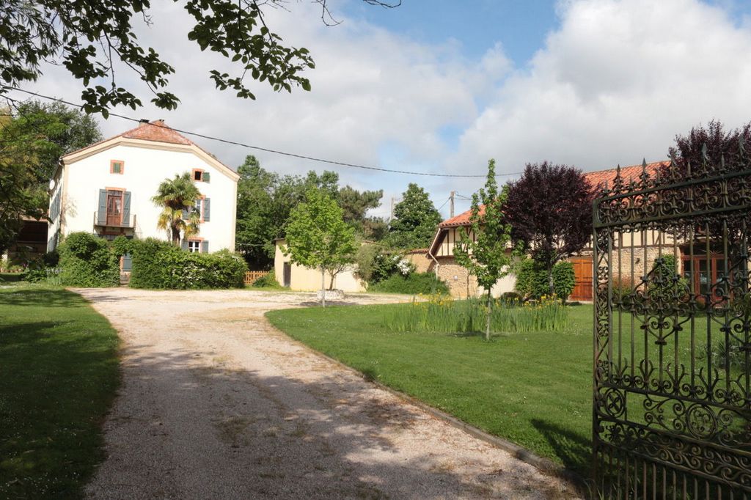
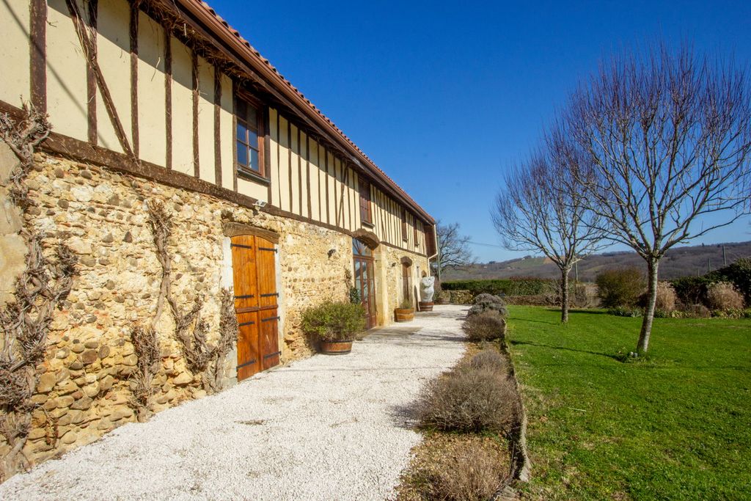
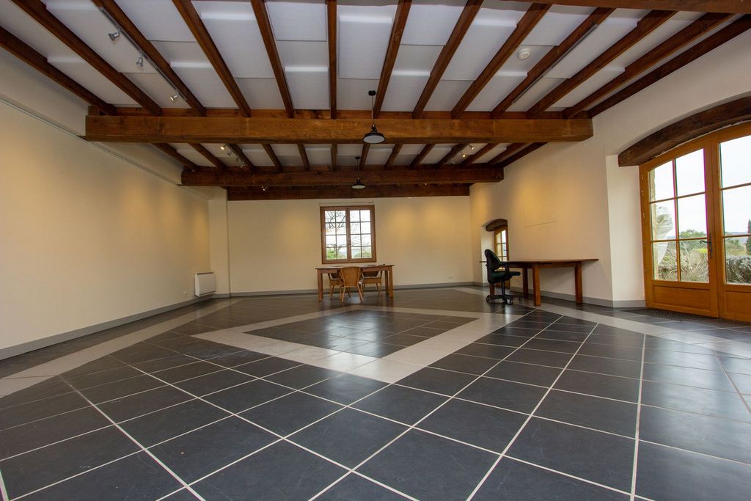
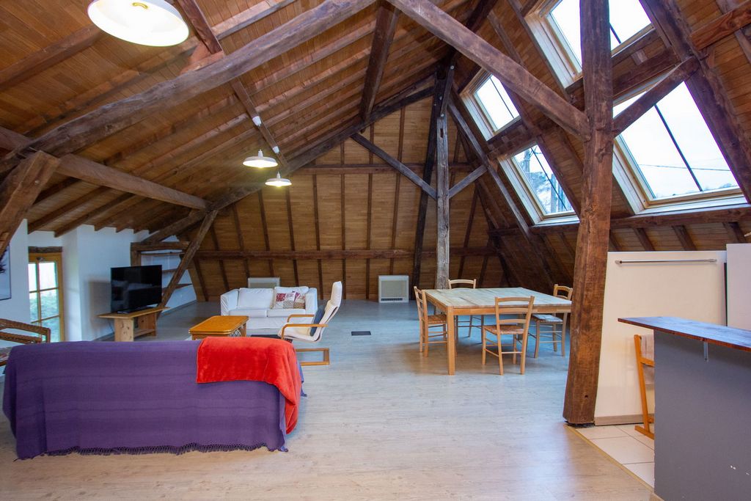
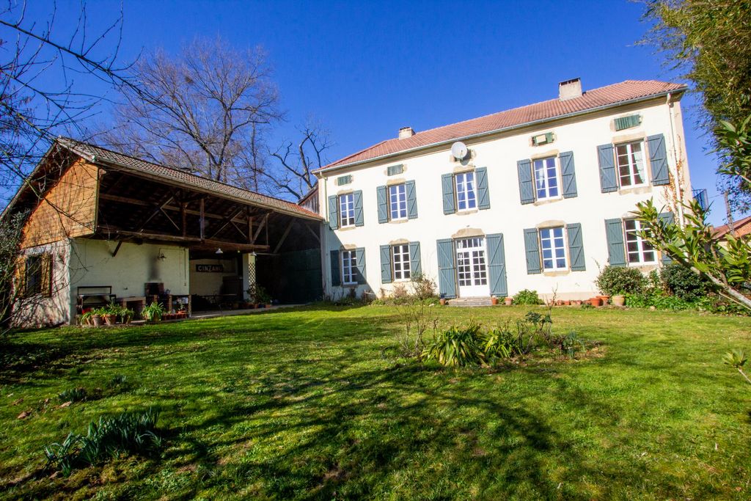
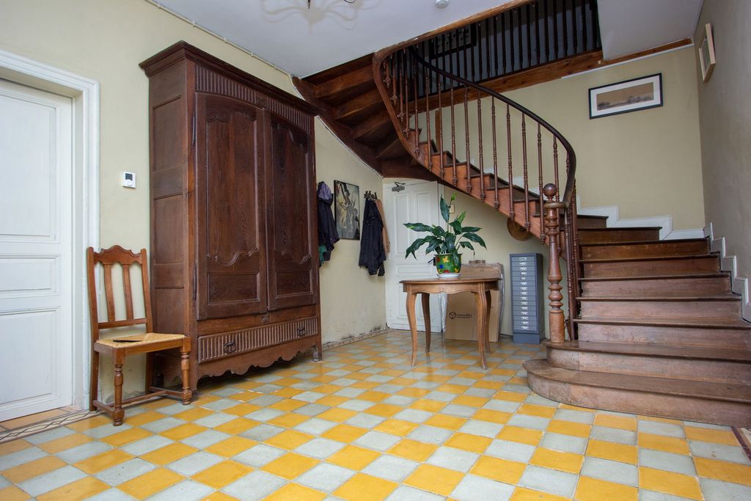
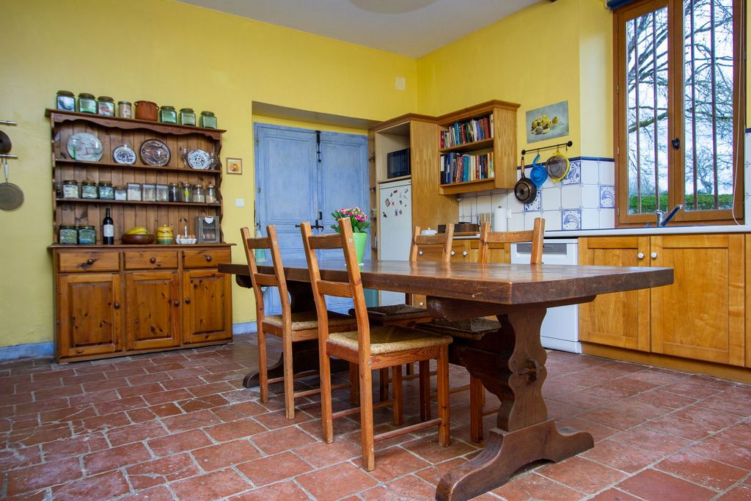
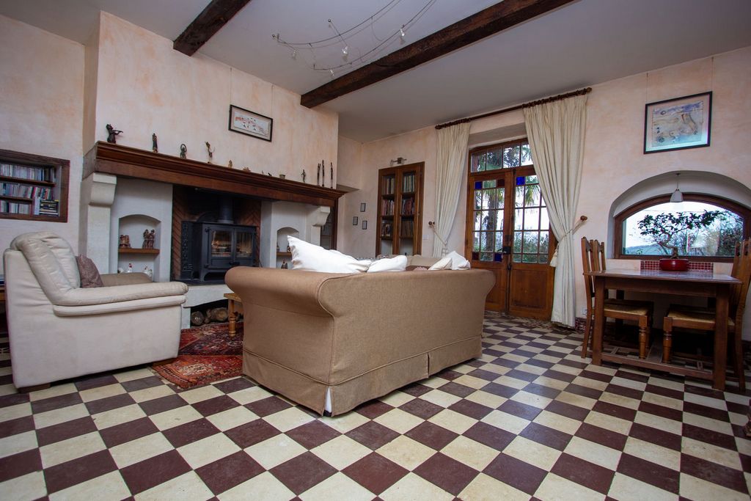
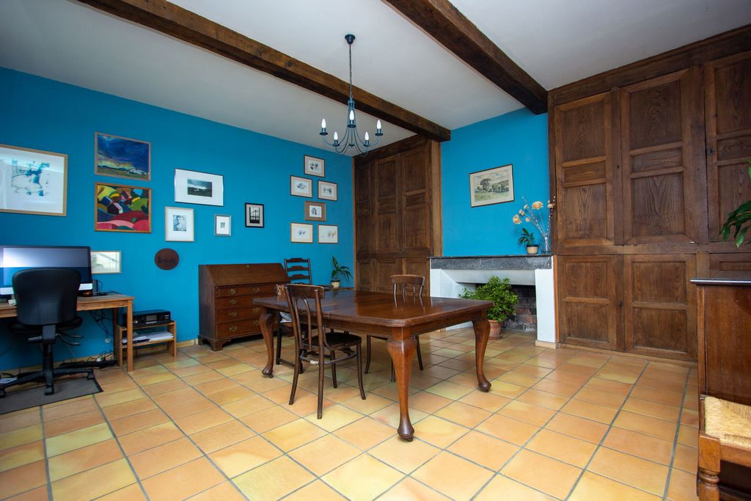
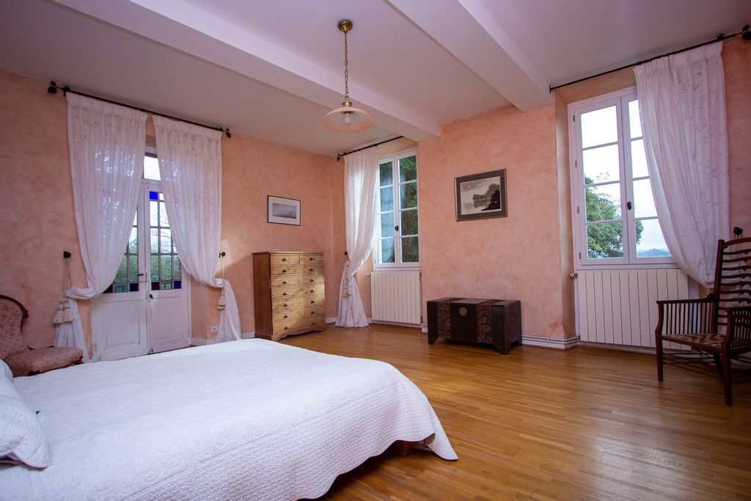
This unique property presents an ideal opportunity to anyone looking for an elegant residence with business premises on site.The main residence is a classic 19th century maison de maitre with great proportions, high ceilings and original features. It is well maintained and updated for 21st century living, with oil fired central heating, double glazing and fully insulated loft.A very large former barn (330m2) was converted in 2006 to a very high standard by local artisans The barn is completely independent of the main house and offers a variety of uses, such as a music studio, events space, artist’s studio, yoga studio etc. The two properties are set in about an acre and a half of gardens in the heart of the Madiran vineyards Location
The property enjoys a country setting yet within walking / cycling distance (3km) of Madiran, which has some shops. The market towns of Maubourguet, Plaisance and Riscle can all be reached by car in under 20 minutes, while Aire-sur-l’Adour is a further 5 minutes away. A tour of the local vineyards can be done on foot! Access
Tarbes airport : 40 minutes
Pau airport: 50 minutes
Bordeaux airport: 2 hours Interior
Main house
The main house is in classic French style with high ceilings and rooms of grand proportions.Double French doors open onto the large entrance hall, which has maintained the original tiled floor. An elegant turned staircase is a dominant feature. To the left of the hall is a formal entertaining room with marble fireplace. To the right is a bright sitting room (30m2) with large traditional fireplace and wood burning stove. Original French doors to the garden and original tiled floor are particular features of this room.A door from the sitting room leads to the large farmhouse style kitchen (25m2), which features a Lacanche range cooker with 5 ring gas hob, hotplate and 2 full size ovens one electric and one gas. There is ample space for a large farmhouse table. The original quarry tiled floor has been preserved.To the rear of the kitchen is a second entrance hall with w/c, shower room and second staircase to the upper floor. A door leads to a very large utility room, pantry and wine cave. There is access from here into a covered barn (70m2), which houses the central heating system.1st floor
The first floor is accessed from the entrance hall by the main staircase, which gives on to a large landing (27m2). The landing and two of the bedrooms benefit from original wide floorboards in excellent condition. 3 of the 4 bedrooms distribute from the landing each at least 25m2. The main bedroom has original French doors, which open onto a small East facing balcony. There is a well fitted family bathroom with bath, separate shower, wash basin and W/C.The 4th bedroom (16m2) is reached by the second staircase at the rear of the property and has access to both the ground floor shower room and the first floor bathroom. A door in this bedroom opens onto a full staircase giving access to an enormous loft with full headroom throughout.Independant annex
The very attractive former barn was restored in 2006 to a very high standard by local artisans using traditional building techniques. It is currently used as an exhibition centre and boasts a large apartment on the first floor.The building is compliant with all regulations for public access to the ground floor, including disability access, toilets and fire doors. The main exhibition room on the ground floor is 83m2 and has an acoustic ceiling, which would make it suitable for musical events. There are 2 public toilets and a technical room off the main entrance hall.An impressive staircase leads to the upper floor galleried landing. To one side is the apartment (80m2), which has huge open plan living / sleeping area, kitchen and bathroom with bath and shower. To the other side of the landing is another large room (70m2), which is currently used as a meeting / craft workshop space. It has a kitchen area and a cloakroom. It could easily be converted to a second large apartment. The versatility of this building is a huge asset.To complete the ensemble there is an integral double garage (78 m2) with electric door, a storage room (8m2) and a work shop.The building could easily be converted into further accommodation and there are no planning restrictions in respect of this. Exterior
The 2 properties are set in about one and a half acres of formal gardens with many mature trees and shrubs, including a variety of fruit trees. There is a vegetable garden and a working well.The ensemble benefits from several outbuildings including a large barn, which forms an L to the main house. Part of this barn is open fronted and part fully covered. The open fronted area is perfect for outdoor dining. The covered area measures 80m2 and includes a garden office (17.5m2) with power and water which can be used as a supplementary bedroom in the summer.
In addition to the large double garage connected to the annex, there is a small garage which would be suitable for tractor mowers and garden equipment.There is ample parking for a significant number of vehicles and the property has excellent access. The owners will enjoy extensive views of the surrounding countryside and the Pyrenees beyond Meer bekijken Minder bekijken Summary
This unique property presents an ideal opportunity to anyone looking for an elegant residence with business premises on site.The main residence is a classic 19th century maison de maitre with great proportions, high ceilings and original features. It is well maintained and updated for 21st century living, with oil fired central heating, double glazing and fully insulated loft.A very large former barn (330m2) was converted in 2006 to a very high standard by local artisans The barn is completely independent of the main house and offers a variety of uses, such as a music studio, events space, artist’s studio, yoga studio etc. The two properties are set in about an acre and a half of gardens in the heart of the Madiran vineyards Location
The property enjoys a country setting yet within walking / cycling distance (3km) of Madiran, which has some shops. The market towns of Maubourguet, Plaisance and Riscle can all be reached by car in under 20 minutes, while Aire-sur-l’Adour is a further 5 minutes away. A tour of the local vineyards can be done on foot! Access
Tarbes airport : 40 minutes
Pau airport: 50 minutes
Bordeaux airport: 2 hours Interior
Main house
The main house is in classic French style with high ceilings and rooms of grand proportions.Double French doors open onto the large entrance hall, which has maintained the original tiled floor. An elegant turned staircase is a dominant feature. To the left of the hall is a formal entertaining room with marble fireplace. To the right is a bright sitting room (30m2) with large traditional fireplace and wood burning stove. Original French doors to the garden and original tiled floor are particular features of this room.A door from the sitting room leads to the large farmhouse style kitchen (25m2), which features a Lacanche range cooker with 5 ring gas hob, hotplate and 2 full size ovens one electric and one gas. There is ample space for a large farmhouse table. The original quarry tiled floor has been preserved.To the rear of the kitchen is a second entrance hall with w/c, shower room and second staircase to the upper floor. A door leads to a very large utility room, pantry and wine cave. There is access from here into a covered barn (70m2), which houses the central heating system.1st floor
The first floor is accessed from the entrance hall by the main staircase, which gives on to a large landing (27m2). The landing and two of the bedrooms benefit from original wide floorboards in excellent condition. 3 of the 4 bedrooms distribute from the landing each at least 25m2. The main bedroom has original French doors, which open onto a small East facing balcony. There is a well fitted family bathroom with bath, separate shower, wash basin and W/C.The 4th bedroom (16m2) is reached by the second staircase at the rear of the property and has access to both the ground floor shower room and the first floor bathroom. A door in this bedroom opens onto a full staircase giving access to an enormous loft with full headroom throughout.Independant annex
The very attractive former barn was restored in 2006 to a very high standard by local artisans using traditional building techniques. It is currently used as an exhibition centre and boasts a large apartment on the first floor.The building is compliant with all regulations for public access to the ground floor, including disability access, toilets and fire doors. The main exhibition room on the ground floor is 83m2 and has an acoustic ceiling, which would make it suitable for musical events. There are 2 public toilets and a technical room off the main entrance hall.An impressive staircase leads to the upper floor galleried landing. To one side is the apartment (80m2), which has huge open plan living / sleeping area, kitchen and bathroom with bath and shower. To the other side of the landing is another large room (70m2), which is currently used as a meeting / craft workshop space. It has a kitchen area and a cloakroom. It could easily be converted to a second large apartment. The versatility of this building is a huge asset.To complete the ensemble there is an integral double garage (78 m2) with electric door, a storage room (8m2) and a work shop.The building could easily be converted into further accommodation and there are no planning restrictions in respect of this. Exterior
The 2 properties are set in about one and a half acres of formal gardens with many mature trees and shrubs, including a variety of fruit trees. There is a vegetable garden and a working well.The ensemble benefits from several outbuildings including a large barn, which forms an L to the main house. Part of this barn is open fronted and part fully covered. The open fronted area is perfect for outdoor dining. The covered area measures 80m2 and includes a garden office (17.5m2) with power and water which can be used as a supplementary bedroom in the summer.
In addition to the large double garage connected to the annex, there is a small garage which would be suitable for tractor mowers and garden equipment.There is ample parking for a significant number of vehicles and the property has excellent access. The owners will enjoy extensive views of the surrounding countryside and the Pyrenees beyond