FOTO'S WORDEN LADEN ...
Huis en eengezinswoning (Te koop)
Referentie:
PFYR-T199782
/ 1460-69026pp
Referentie:
PFYR-T199782
Land:
FR
Stad:
Aluze
Postcode:
71510
Categorie:
Residentieel
Type vermelding:
Te koop
Type woning:
Huis en eengezinswoning
Omvang woning:
418 m²
Omvang perceel:
13.000 m²
Slaapkamers:
7
Badkamers:
3
Energieverbruik:
211
Broeikasgasemissies:
45
Airconditioning:
Ja
Terras:
Ja
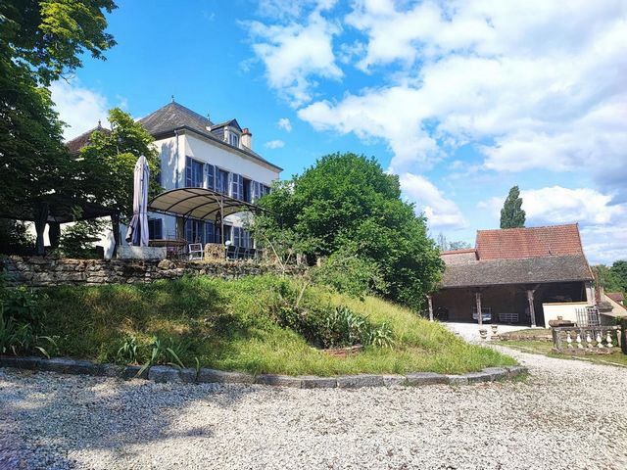

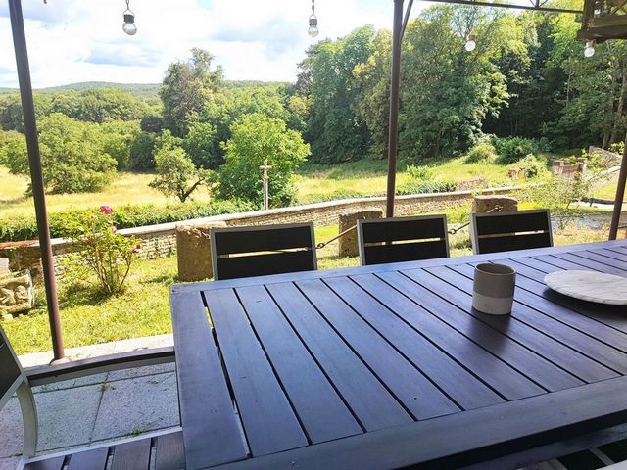
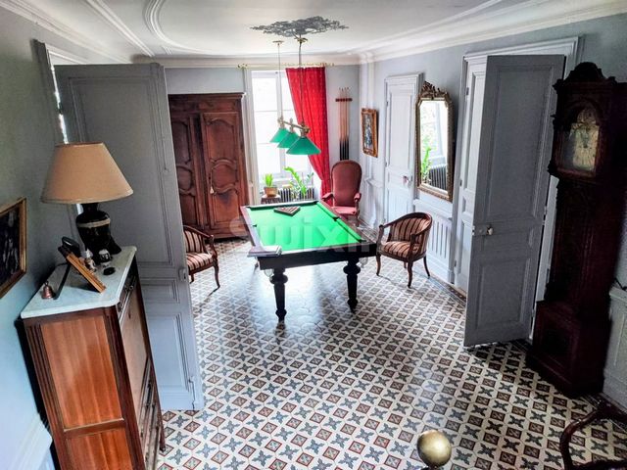
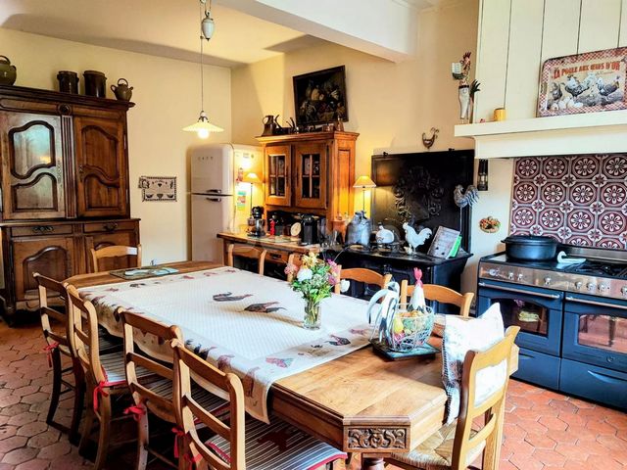
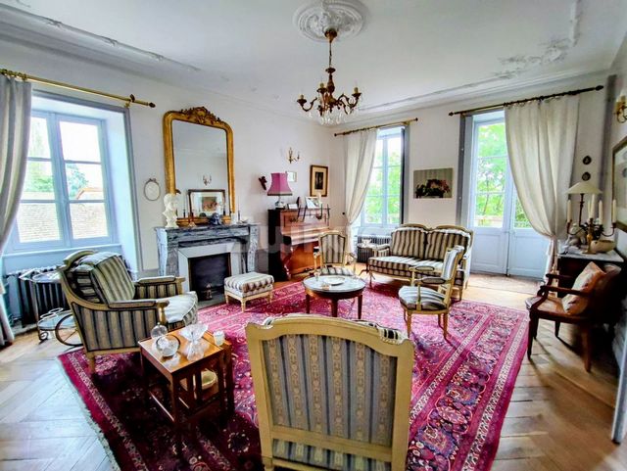
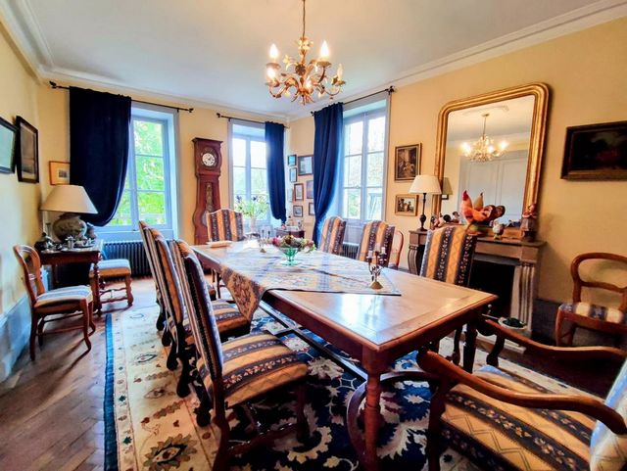

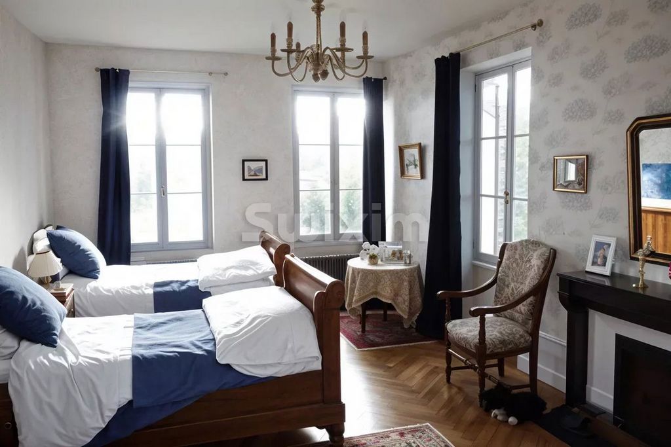
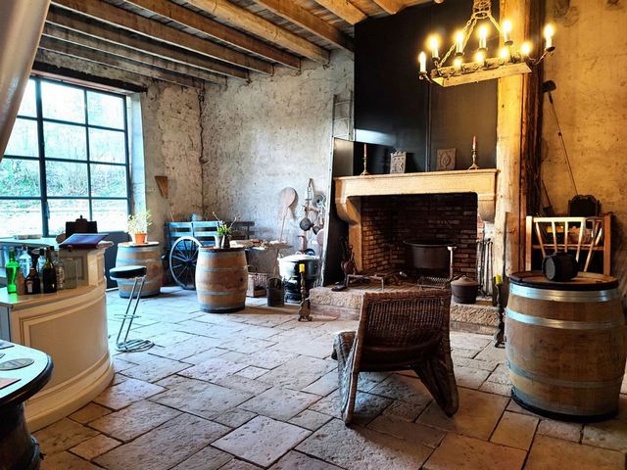




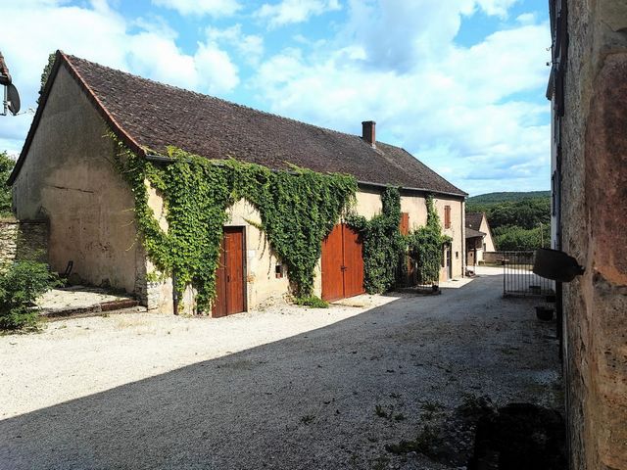
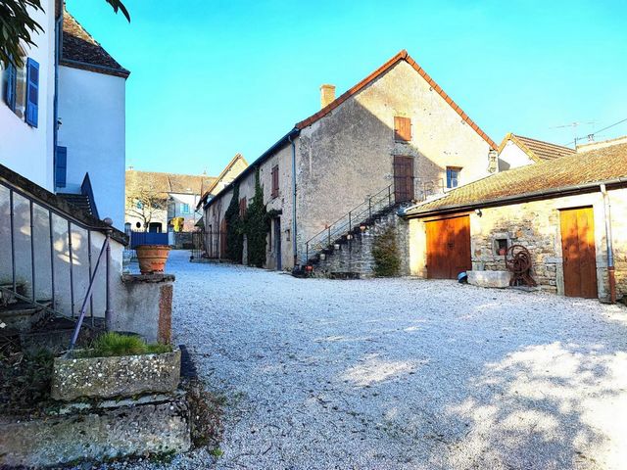
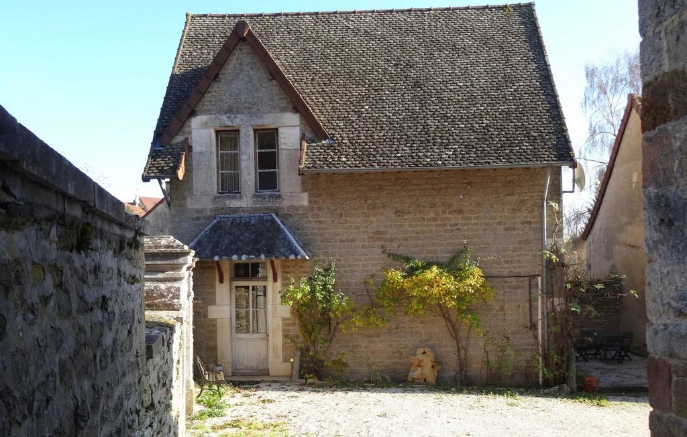

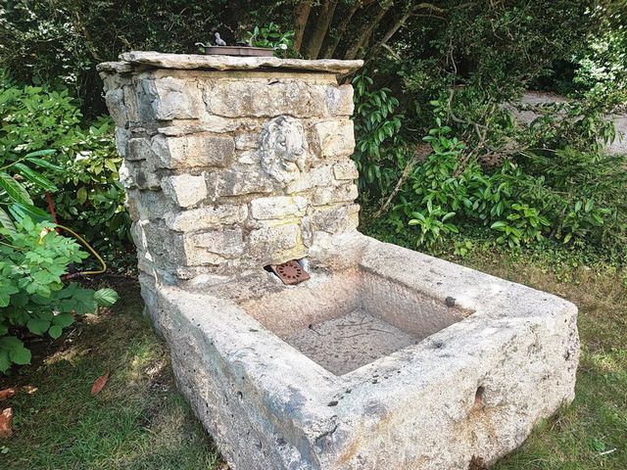
We invite you to discover this 19th century property complex of character located 30 minutes from Beaune, near the village of Mercurey, on the great wine route.
Consisting of several buildings:
- Main house
- Guest house of 90 m2 living space: 1 living room, kitchenette, toilet, 2 bedrooms, shower room.
- A reception area of 210 m2
- Outbuildings and amenities on 200 m2
- Vaulted cellars: 250 m2
- Courtyard
- Indoor swimming pool.
- Land 13000 m2 enclosed and planted with trees.
The main house of 304 m2 living space has been completely renovated, while retaining the character elements in a retro style (original parquet flooring, terracotta tiles, cement tiles, high ceilings, moldings, fireplaces).
Composed on the ground floor of a large entrance hall with vestibule, a superb kitchen with its stove, office, living room and living room opening onto the terrace on the south-west side, corridor, 2 bedrooms, dressing rooms, shower room, toilet.
On the 1st floor, a large hallway, bright office, 5 comfortable bedrooms, shower room, toilet and a convertible attic of more than 100 m2.
This set offers a multitude of possibilities to carry out a personal or professional project. Access to the TGV station Le Creusot - 20 mins
Access to the A6 motorway - 20 mins Swixim independent sales agent in your area: Fees payable by the seller - Estimated amount of annual energy costs for standard use, based on 2021 energy prices: €4,525.4 - Pascal PLASSARD - Sales agent - EI - RSAC / DijonThe property faces east and west. It has views of hills and a forest.Surfaces:* 7 Bedrooms
* 1 Living room
* 1 Kitchen
* 2 Offices
* 1 Corridor
* 1 Hallway
* 1 Shower room
* 1 Dressing room
* 2 Toilets
* 1 Living room
* 1 Dining room
* 1 Attic
* 1 Technical room
* 2 Shower rooms / toilets
* 1 Reception room
* 1 Barn
* 1 Outbuilding
* 1 House
* 1 Terrace
* 13000 m2 LandServices:* Fireplace
* Internet
* Connected thermostat
* Carport
* Outdoor lighting
* WellNearby:* Motorway
* Bus
* City center
* Shops
* Primary school
* Secondary school
* Train station
* TGV station
* Golf course
* Hospital/clinic
* Doctor
* Main road
* Supermarket
* Taxi Meer bekijken Minder bekijken Ref 69026PP.
We invite you to discover this 19th century property complex of character located 30 minutes from Beaune, near the village of Mercurey, on the great wine route.
Consisting of several buildings:
- Main house
- Guest house of 90 m2 living space: 1 living room, kitchenette, toilet, 2 bedrooms, shower room.
- A reception area of 210 m2
- Outbuildings and amenities on 200 m2
- Vaulted cellars: 250 m2
- Courtyard
- Indoor swimming pool.
- Land 13000 m2 enclosed and planted with trees.
The main house of 304 m2 living space has been completely renovated, while retaining the character elements in a retro style (original parquet flooring, terracotta tiles, cement tiles, high ceilings, moldings, fireplaces).
Composed on the ground floor of a large entrance hall with vestibule, a superb kitchen with its stove, office, living room and living room opening onto the terrace on the south-west side, corridor, 2 bedrooms, dressing rooms, shower room, toilet.
On the 1st floor, a large hallway, bright office, 5 comfortable bedrooms, shower room, toilet and a convertible attic of more than 100 m2.
This set offers a multitude of possibilities to carry out a personal or professional project. Access to the TGV station Le Creusot - 20 mins
Access to the A6 motorway - 20 mins Swixim independent sales agent in your area: Fees payable by the seller - Estimated amount of annual energy costs for standard use, based on 2021 energy prices: €4,525.4 - Pascal PLASSARD - Sales agent - EI - RSAC / DijonThe property faces east and west. It has views of hills and a forest.Surfaces:* 7 Bedrooms
* 1 Living room
* 1 Kitchen
* 2 Offices
* 1 Corridor
* 1 Hallway
* 1 Shower room
* 1 Dressing room
* 2 Toilets
* 1 Living room
* 1 Dining room
* 1 Attic
* 1 Technical room
* 2 Shower rooms / toilets
* 1 Reception room
* 1 Barn
* 1 Outbuilding
* 1 House
* 1 Terrace
* 13000 m2 LandServices:* Fireplace
* Internet
* Connected thermostat
* Carport
* Outdoor lighting
* WellNearby:* Motorway
* Bus
* City center
* Shops
* Primary school
* Secondary school
* Train station
* TGV station
* Golf course
* Hospital/clinic
* Doctor
* Main road
* Supermarket
* Taxi