FOTO'S WORDEN LADEN ...
Zakelijke kans (Te koop)
Referentie:
PFYR-T198083
/ 1438-425376
Referentie:
PFYR-T198083
Land:
FR
Stad:
Cazaubon
Postcode:
32150
Categorie:
Commercieel
Type vermelding:
Te koop
Type woning:
Zakelijke kans
Eigenschapssubtype:
Diversen
Omvang woning:
340 m²
Omvang perceel:
12.665 m²
Slaapkamers:
4
Badkamers:
3
Parkeerplaatsen:
1
Garages:
1
Zwembad:
Ja
VASTGOEDPRIJS PER M² IN NABIJ GELEGEN STEDEN
| Stad |
Gem. Prijs per m² woning |
Gem. Prijs per m² appartement |
|---|---|---|
| Eauze | EUR 1.464 | - |
| Mont-de-Marsan | EUR 2.202 | - |
| Condom | EUR 1.531 | - |
| Aquitaine | EUR 2.896 | EUR 4.649 |
| Landes | EUR 2.925 | EUR 3.688 |
| Tonneins | EUR 1.351 | - |
| Fleurance | EUR 1.304 | - |
| Auch | EUR 1.944 | - |

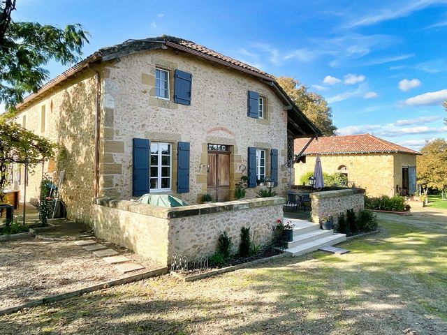
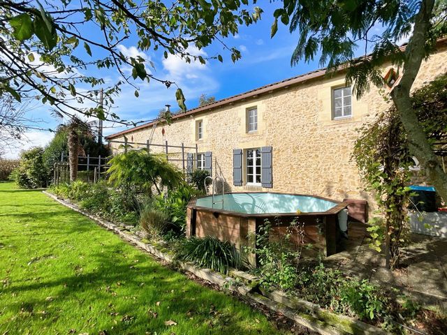
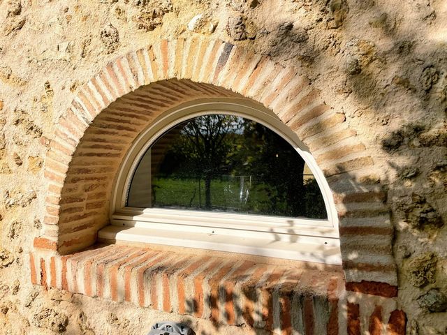

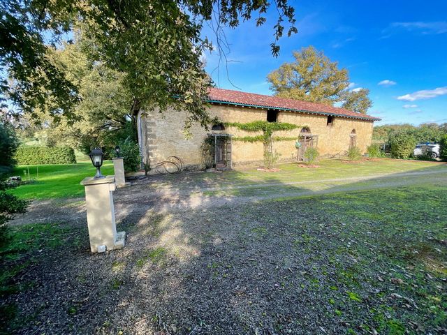
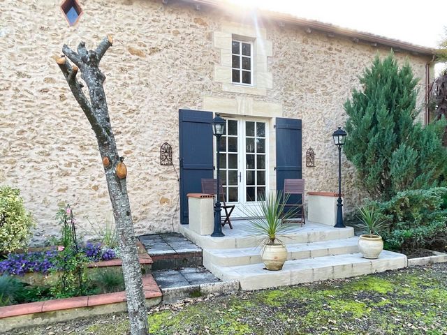

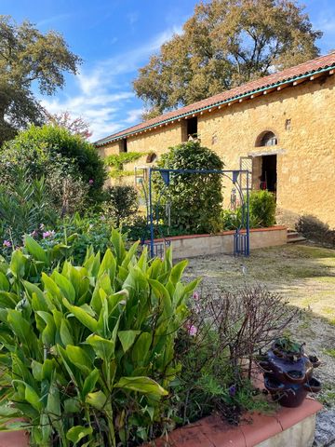
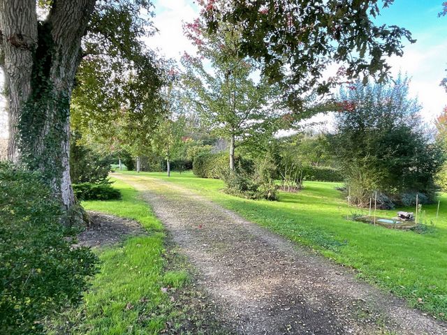
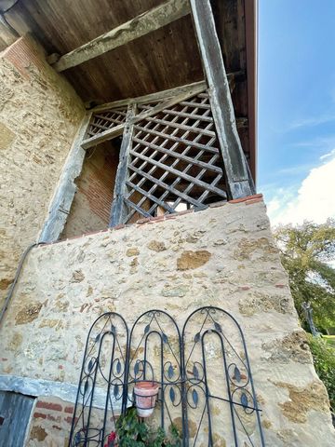

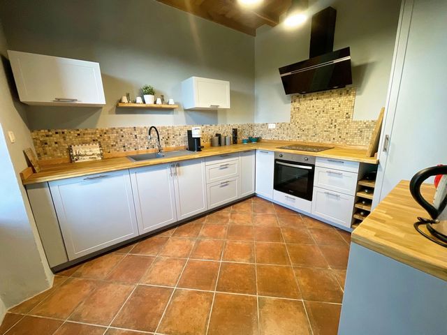
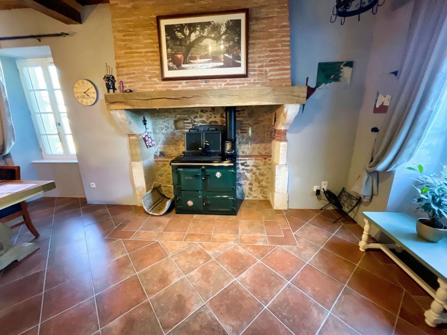
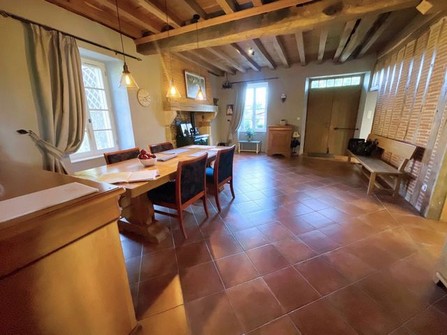
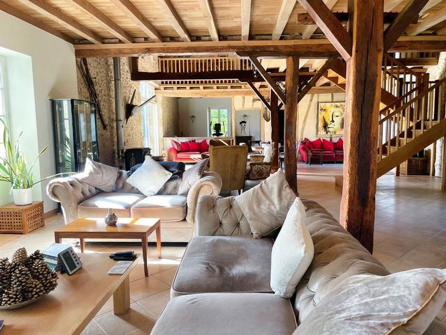
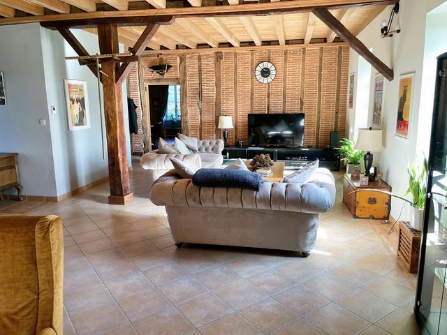

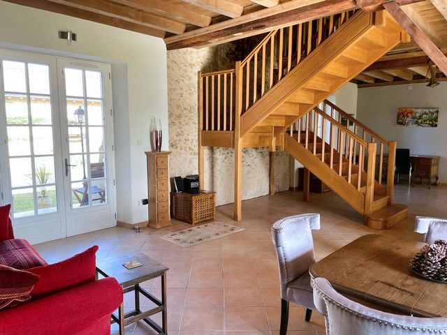
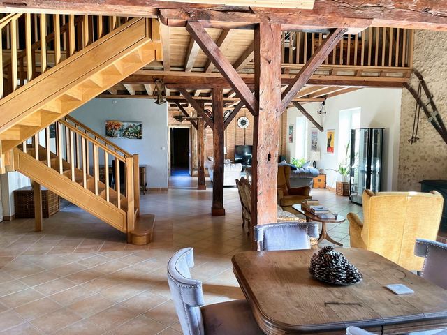


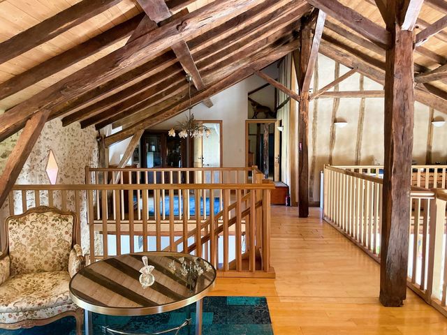


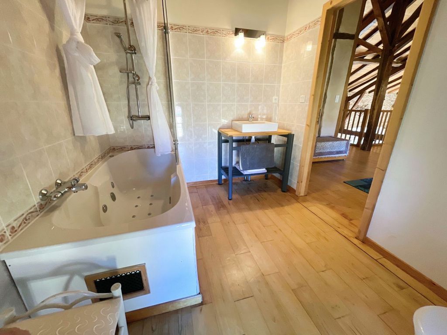


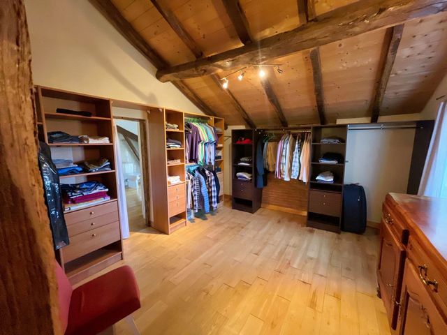
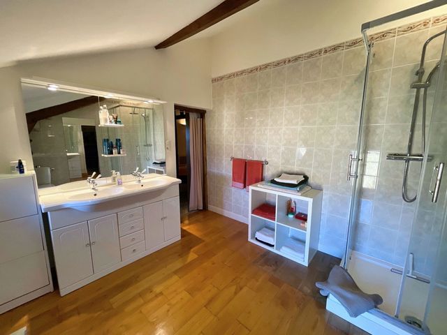

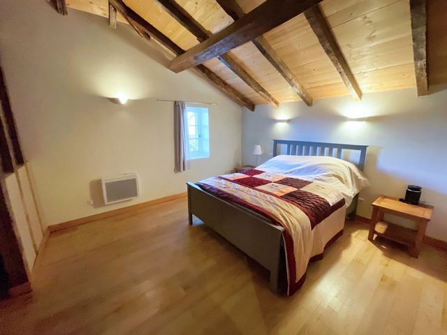


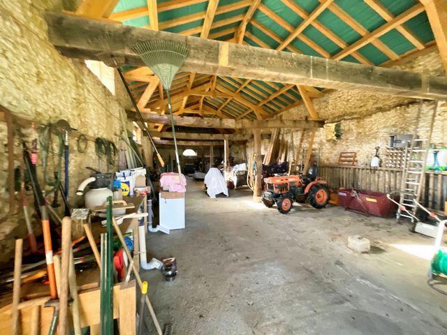

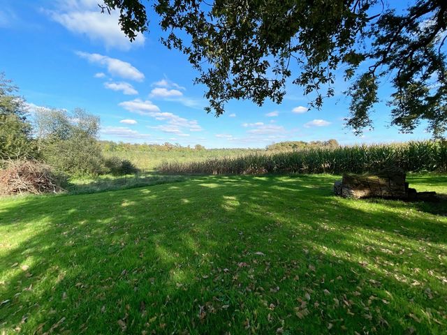
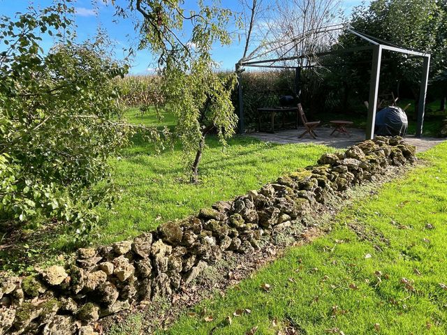
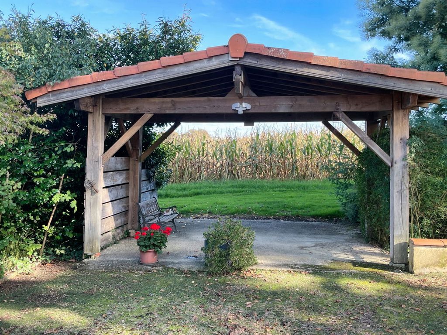
- 112m2 living room with wood-burning stove and open ceiling to exposed beams and mezzanine upstairs
- 32m2 dining room with fireplace and superb, functional wood-burning stove
- 9m2 fitted and equipped kitchen
- 8.60m2 laundry room and pantry with storage cupboards
- 13m2 study
- 13.5m2 gym room (could be partitioned to create a bedroom on the ground floor)
- Toilet 2.76m2 with WC and washbasin
- 5.88m2 boiler room with heat pump and storage space.First floor:
- 47m2 open-plan landing/mezzanine overlooking the living room with high ceilings and exposed wooden framework, offering several spaces with an office, a small TV lounge and a rest area.
- Bedrooms 1 and 2, both with sloping ceilings and exposed woodwork
- 6.64m2 bathroom with bath and toilet
A corridor leads to the other two bedrooms, which are en suite:
- Bedroom 3 of 19m2 with bathroom of 8m2 (bath and WC)
- Bedroom 4 of 37m2 (the master bedroom) with 14m2 of bed space, a 13.80m2 fitted dressing room and a 9m2 bathroom (shower, vanity unit and toilet).Recently renovated (less than 10 years ago), the house features underfloor heating on the first floor, double-glazed windows, thick walls and insulation guaranteeing comfort and an energy-efficient home with C and A-rated energy diagnostics.
The latest diagnostics carried out on the house indicate, among other things, that there is no lead, asbestos or termites, and no anomalies on the electrical system.The other building, an old stone barn, typically Gascony, which has retained its rustic character, is an additional asset to this superb property as it can be transformed into gites or a second home according to your plans.In addition, the property is offered with all furnishings, tools and maintenance equipment (two tractor-mowers can also be purchased).The property is located at the end of a private, unoverlooked road, guaranteeing privacy and calm in a natural, verdant setting. Some fruit trees, a greenhouse, a vegetable garden and a spring.Additional information:
- Carport for 3 cars + single carport,
- 2 gazebos
- Chlorine-treated semi-underground pool
- Automatic watering system
- 2 cumulus heaters for hot water production
- Individual sanitation: septic tank compliant at last inspectionSurface: 340 m2
Rooms: 12
Bedrooms: 4
Shower room: 1
Bathroom : 2
Plot size: 12665 m2
Reference: MM3065NA
Location: Cazaubon 32150
Property tax: 3100 € /year
Plot size: 12665 m2Sanitation: Individual compliant
Swimming pool: Yes
Heating: Floor heating, Heat pump
Living room: 112 m2
Interior condition: Excellent
Kitchen: Fitted and equipped/Independent
Furnishing: Fully furnished
View: Countryside
Exposure: South
Description of the pool: Hors sol
Levels (incl. ground floor): 2 Informations complementaires
Energy class C, Climate class A Estimated average amount of annual energy expenditure for standard use, based on the year's energy prices 2021: between 2270.00 and 3130.00 €. Information on the risks to which this property is exposed is available on the Geohazards website: Meer bekijken Minder bekijken Only 3 min. from shops, superb property situated at the end of a private road, comprising 2 stone buildings, one being the main house of 340 m2 and the other a barn of 175 m2 currently used as a garage/workshop which could be converted into accommodation on two levels and provide over 350m2 additional living space (possibility of gites, 2nd house, yoga workshop, painting....).Flat land of 12665 m2 planted and landscaped with several shaded terraces, covered shelter, carport, metal shed, greenhouse, former henhouse. Above-ground pool. Spring on the property.The main house benefits from beautiful features including underfloor heating on the first floor and fine materials: exposed stonework, beams, exposed framework, briquettes and half-timbering, wooden floors, fireplaces.....The layout is modern with large, bright and comfortable rooms.First floor:
- 112m2 living room with wood-burning stove and open ceiling to exposed beams and mezzanine upstairs
- 32m2 dining room with fireplace and superb, functional wood-burning stove
- 9m2 fitted and equipped kitchen
- 8.60m2 laundry room and pantry with storage cupboards
- 13m2 study
- 13.5m2 gym room (could be partitioned to create a bedroom on the ground floor)
- Toilet 2.76m2 with WC and washbasin
- 5.88m2 boiler room with heat pump and storage space.First floor:
- 47m2 open-plan landing/mezzanine overlooking the living room with high ceilings and exposed wooden framework, offering several spaces with an office, a small TV lounge and a rest area.
- Bedrooms 1 and 2, both with sloping ceilings and exposed woodwork
- 6.64m2 bathroom with bath and toilet
A corridor leads to the other two bedrooms, which are en suite:
- Bedroom 3 of 19m2 with bathroom of 8m2 (bath and WC)
- Bedroom 4 of 37m2 (the master bedroom) with 14m2 of bed space, a 13.80m2 fitted dressing room and a 9m2 bathroom (shower, vanity unit and toilet).Recently renovated (less than 10 years ago), the house features underfloor heating on the first floor, double-glazed windows, thick walls and insulation guaranteeing comfort and an energy-efficient home with C and A-rated energy diagnostics.
The latest diagnostics carried out on the house indicate, among other things, that there is no lead, asbestos or termites, and no anomalies on the electrical system.The other building, an old stone barn, typically Gascony, which has retained its rustic character, is an additional asset to this superb property as it can be transformed into gites or a second home according to your plans.In addition, the property is offered with all furnishings, tools and maintenance equipment (two tractor-mowers can also be purchased).The property is located at the end of a private, unoverlooked road, guaranteeing privacy and calm in a natural, verdant setting. Some fruit trees, a greenhouse, a vegetable garden and a spring.Additional information:
- Carport for 3 cars + single carport,
- 2 gazebos
- Chlorine-treated semi-underground pool
- Automatic watering system
- 2 cumulus heaters for hot water production
- Individual sanitation: septic tank compliant at last inspectionSurface: 340 m2
Rooms: 12
Bedrooms: 4
Shower room: 1
Bathroom : 2
Plot size: 12665 m2
Reference: MM3065NA
Location: Cazaubon 32150
Property tax: 3100 € /year
Plot size: 12665 m2Sanitation: Individual compliant
Swimming pool: Yes
Heating: Floor heating, Heat pump
Living room: 112 m2
Interior condition: Excellent
Kitchen: Fitted and equipped/Independent
Furnishing: Fully furnished
View: Countryside
Exposure: South
Description of the pool: Hors sol
Levels (incl. ground floor): 2 Informations complementaires
Energy class C, Climate class A Estimated average amount of annual energy expenditure for standard use, based on the year's energy prices 2021: between 2270.00 and 3130.00 €. Information on the risks to which this property is exposed is available on the Geohazards website: