FOTO'S WORDEN LADEN ...
Huis en eengezinswoning te koop — Saint-Léonard-de-Noblat
EUR 170.000
Huis en eengezinswoning (Te koop)
Referentie:
PFYR-T196719
/ 1630-27-44
Referentie:
PFYR-T196719
Land:
FR
Stad:
Saint-Léonard-de-Noblat
Postcode:
87400
Categorie:
Residentieel
Type vermelding:
Te koop
Type woning:
Huis en eengezinswoning
Omvang woning:
158 m²
Omvang perceel:
540 m²
Slaapkamers:
3
Energieverbruik:
150
Broeikasgasemissies:
27
VASTGOEDPRIJS PER M² IN NABIJ GELEGEN STEDEN
| Stad |
Gem. Prijs per m² woning |
Gem. Prijs per m² appartement |
|---|---|---|
| Limousin | EUR 1.314 | EUR 1.560 |
| Haute-Vienne | EUR 1.331 | EUR 1.532 |
| Treignac | EUR 953 | - |
| Saint-Yrieix-la-Perche | EUR 1.190 | - |
| France | EUR 1.810 | EUR 2.572 |
| Saint-Junien | EUR 1.170 | - |
| Uzerche | EUR 910 | - |
| Guéret | EUR 1.049 | - |
| Creuse | EUR 1.022 | - |
| Rochechouart | EUR 992 | - |
| Aubusson | EUR 756 | - |
| Corrèze | EUR 1.320 | EUR 1.585 |
| Thiviers | EUR 1.087 | - |
| Égletons | EUR 1.063 | - |
| Excideuil | EUR 1.193 | - |
| Ussel | EUR 1.141 | - |
| Ussac | EUR 1.572 | - |
| Nontron | EUR 1.162 | - |
| Malemort-sur-Corrèze | EUR 1.695 | - |
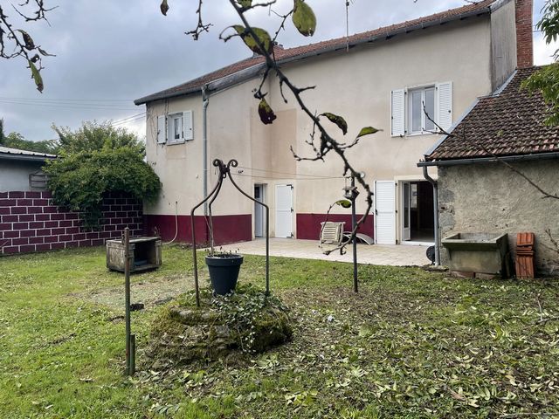
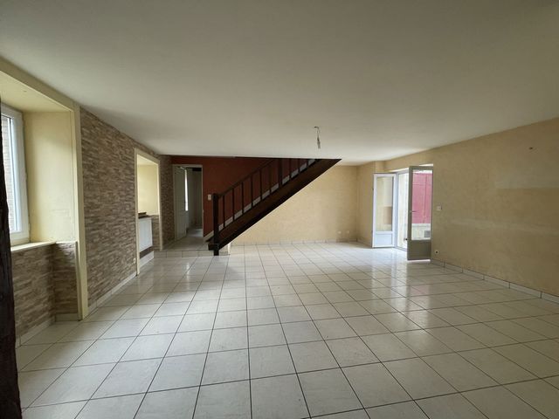
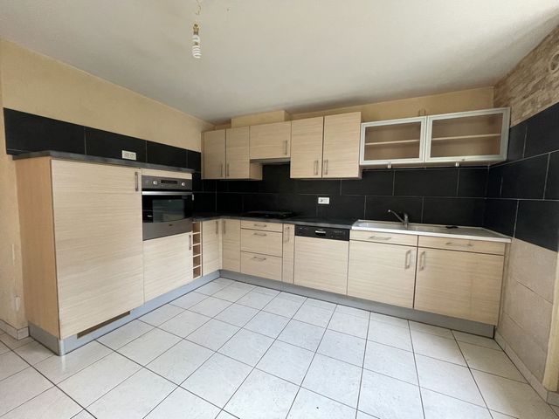
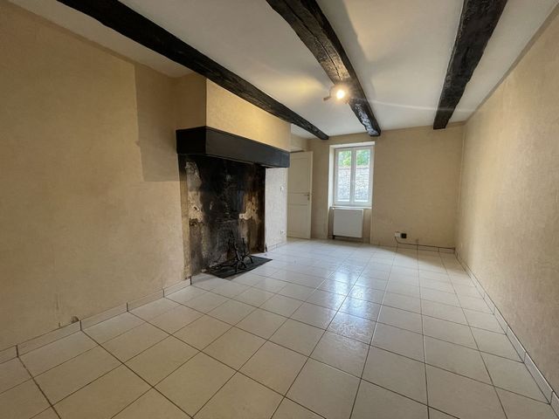
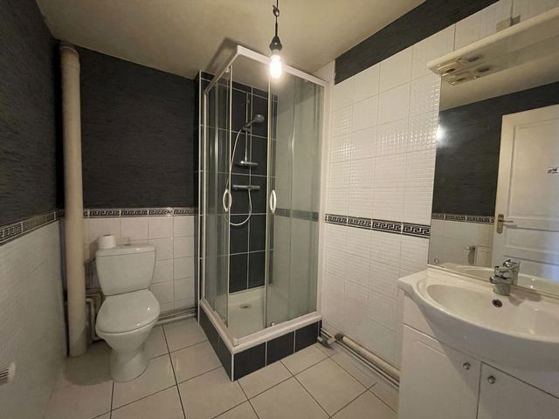
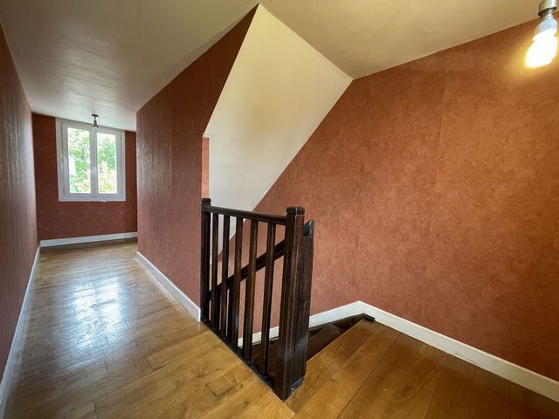
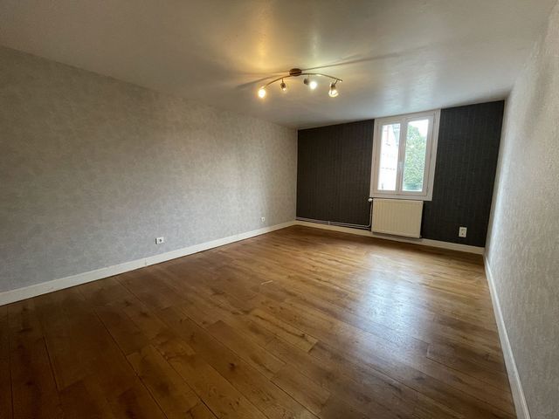
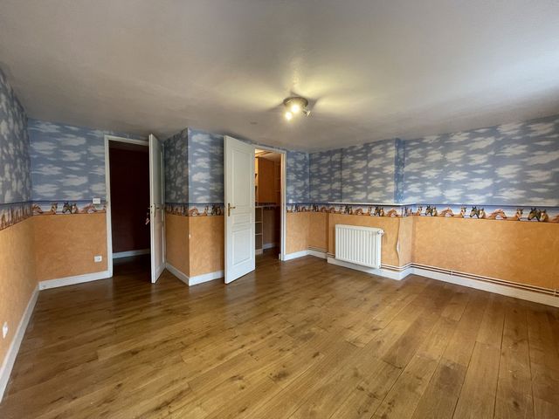


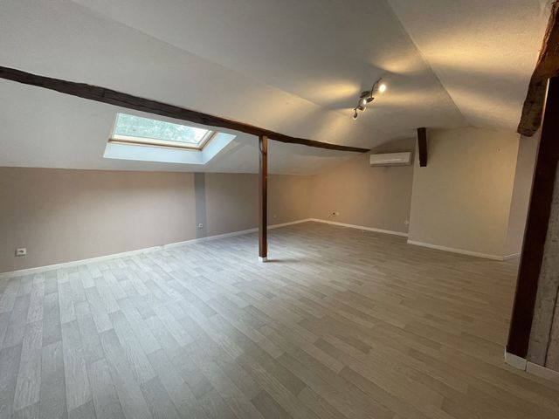
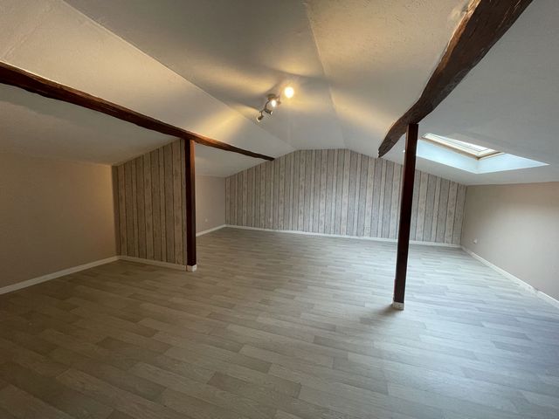
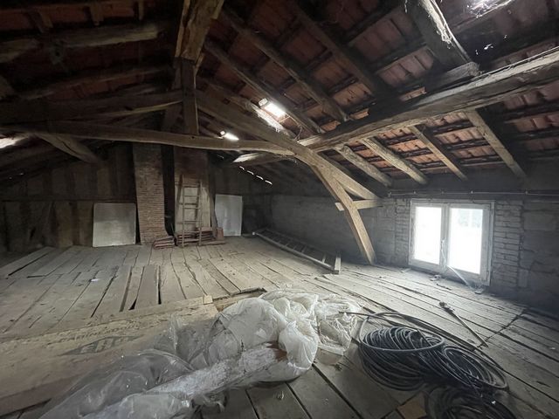
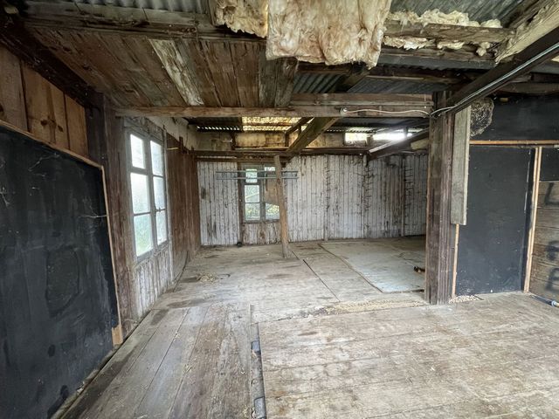
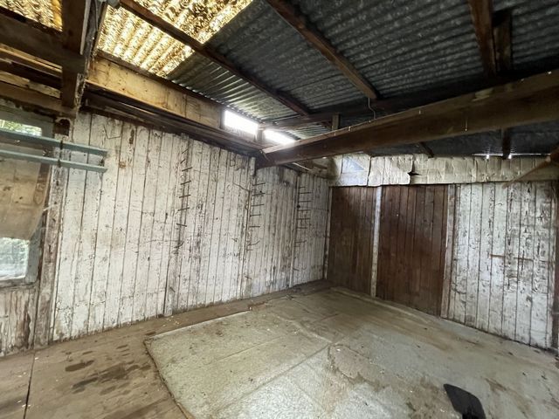
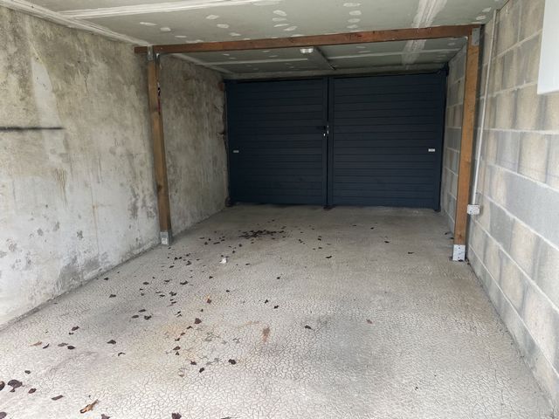
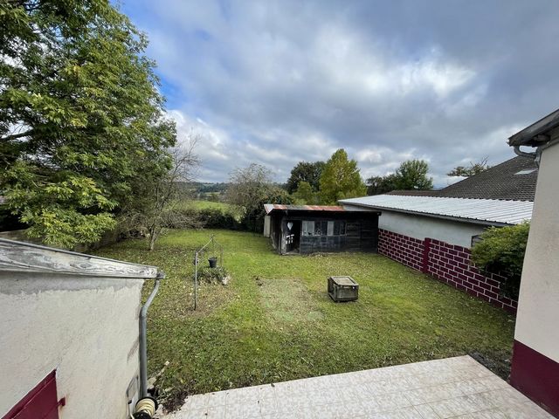
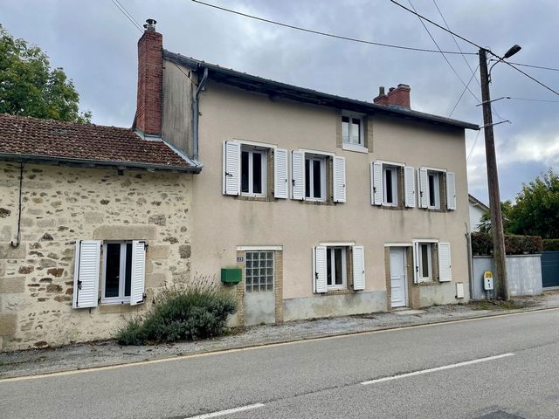
The house offers on the ground floor a single-storey living area: large bright living room giving access to the garden and the terrace, fitted and equipped kitchen, shower room with WC and a bedroom with fireplace.
Upstairs: three large bedrooms, one with a dressing room, a bathroom with shower and bathtub and a separate WC.
Part of the attic can be converted. Enclosed garden at the back with an unobstructed view of the countryside. Wooden outbuilding. Boiler room accessible from the outside. Adjoining garage. PVC double-glazed frames. Gas central heating (Viessmann boiler) and heat pump (monosplit in one of the bedrooms). All on a plot of approximately 540 m².
General refreshment to be expected. Meer bekijken Minder bekijken In the town of Saint-Léonard-de-Noblat, spacious house close to the town centre and all amenities.
The house offers on the ground floor a single-storey living area: large bright living room giving access to the garden and the terrace, fitted and equipped kitchen, shower room with WC and a bedroom with fireplace.
Upstairs: three large bedrooms, one with a dressing room, a bathroom with shower and bathtub and a separate WC.
Part of the attic can be converted. Enclosed garden at the back with an unobstructed view of the countryside. Wooden outbuilding. Boiler room accessible from the outside. Adjoining garage. PVC double-glazed frames. Gas central heating (Viessmann boiler) and heat pump (monosplit in one of the bedrooms). All on a plot of approximately 540 m².
General refreshment to be expected.