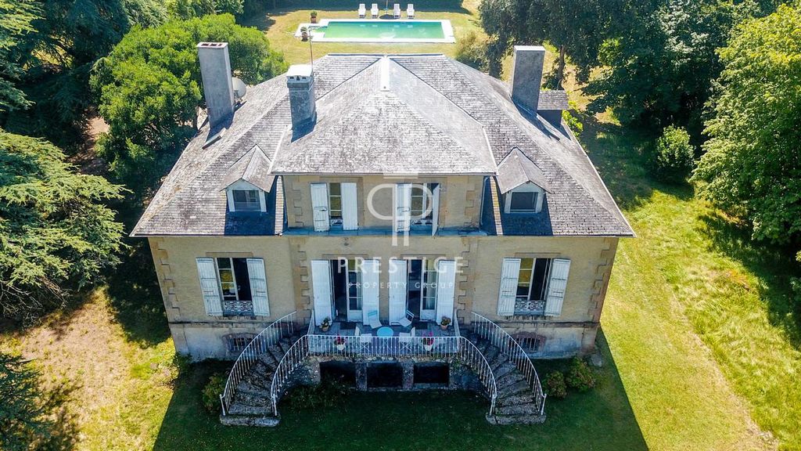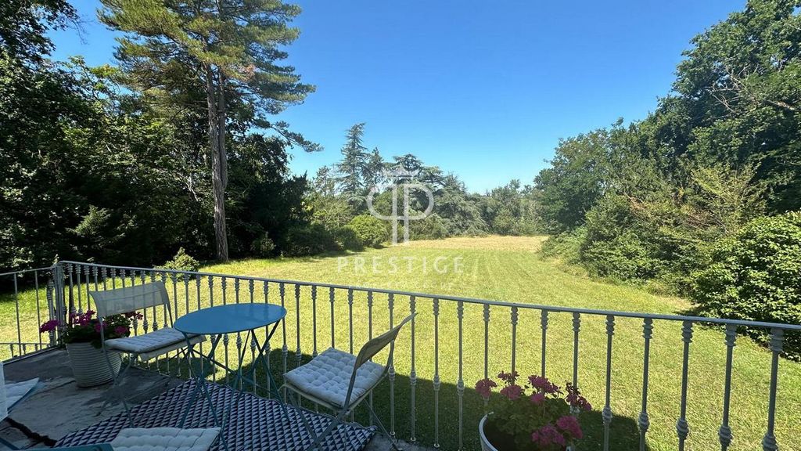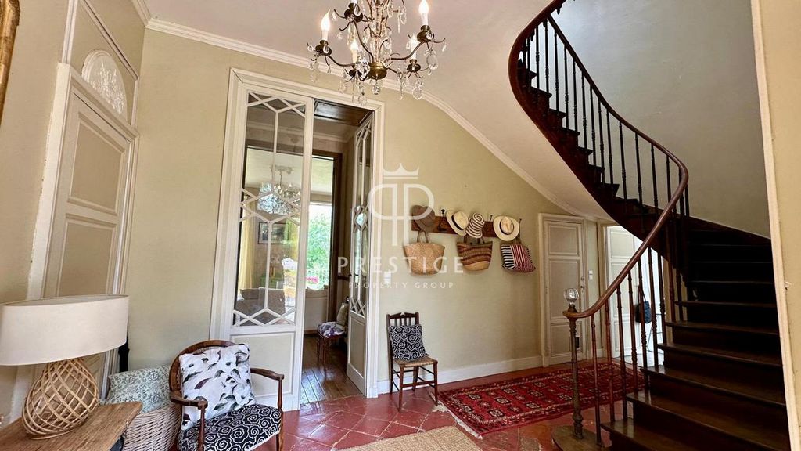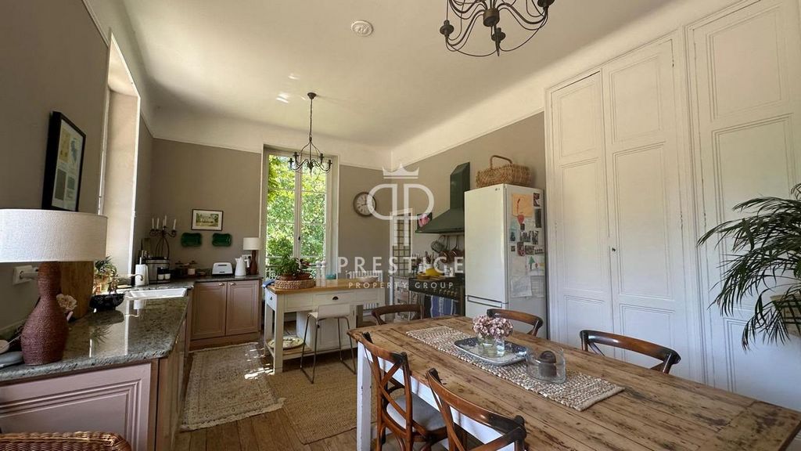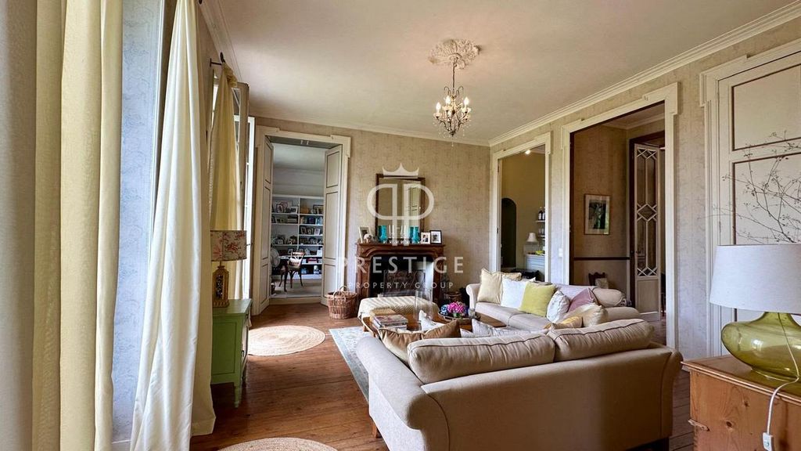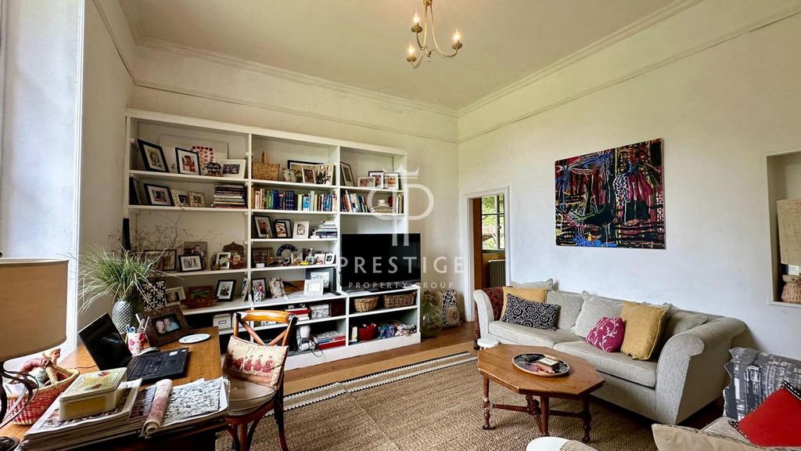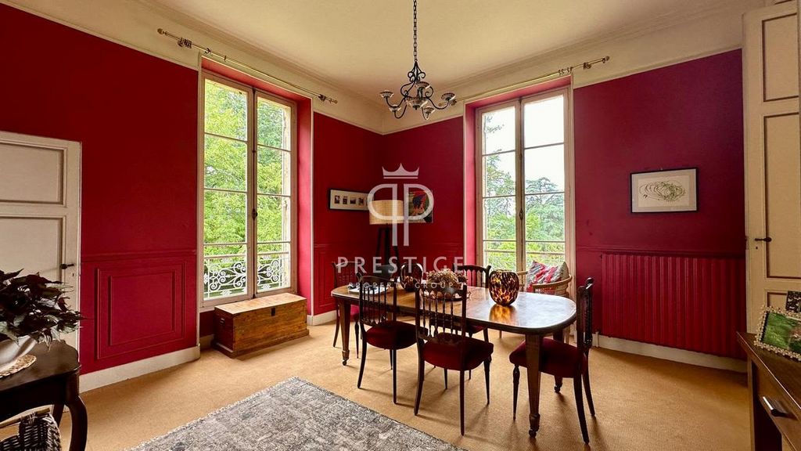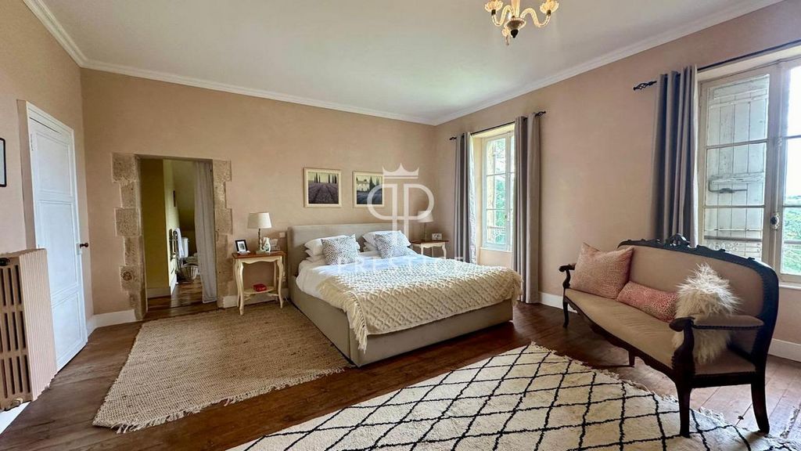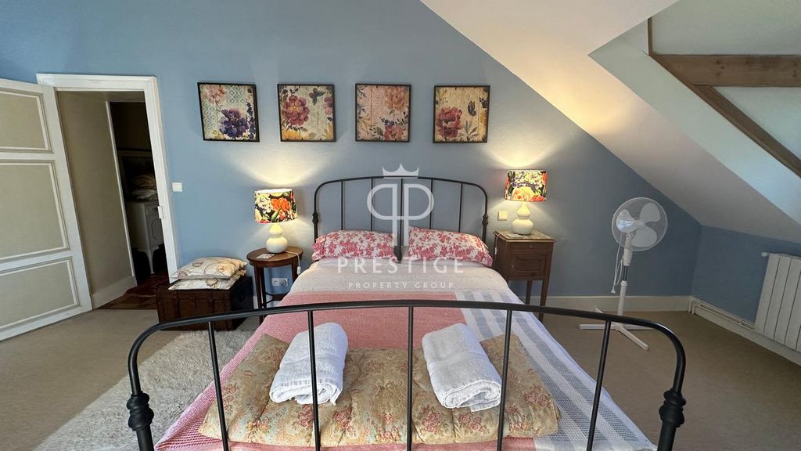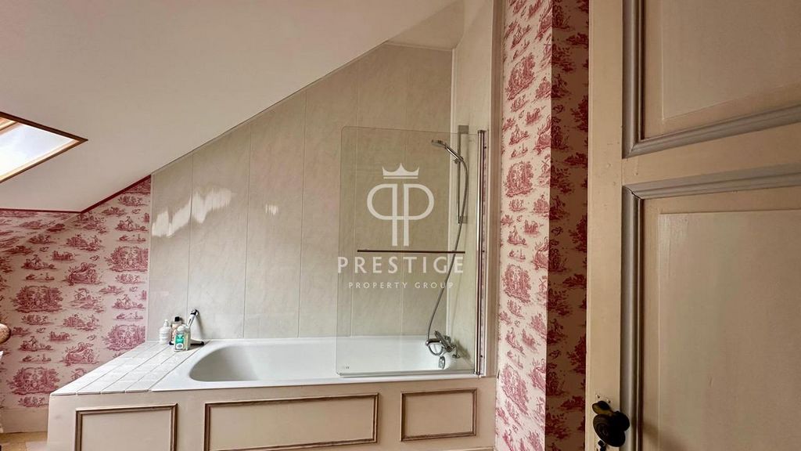FOTO'S WORDEN LADEN ...
Huis en eengezinswoning te koop — Lagraulet-du-Gers
EUR 550.000
Huis en eengezinswoning (Te koop)
Referentie:
PFYR-T195877
/ 127-250193
Full of character and charm, this superb 3 bedroom house is beautifully presented, has lovely high ceilings, original doors and grand dimensions, thus offering a real 'wow' factor coupled with the recent installation of solar panels that heat all of the water in the house and a new heating system. BASEMENT: Workshop 32m2 with exterior doors, ideal for storing winter wood. Cellar 29m2 including a 10m2 area where 2,000 wine bottles can be stored. Boiler room 72m2 large clutter free space, ideal for storage. Summer kitchen 36m2 with sink, counter tops and tiled floor with exterior doors for taking deliveries. GROUND FLOOR: Entrance 18m2. Kitchen 30m2 fully fitted with ample storage and a dining area also. Pantry 9m2 with useful shelving. Dining room 23m2 double aspect views to the grounds perfect for entertaining. Sitting room 31m2 including 2 fitted storage areas of 3m2 each; 1 of which is currently used as a bar, the pretty open fireplace has been recently replastered, French doors open to a balcony with views of the parkland. Library 19m2 another well appointed room with door to the office 7m2. WC 4.5m2. Laundry room 14.5m2 newly decorated with spot lights. FIRST FLOOR: Landing 12m2 with wooden floors and attic 4m2 leads to 3 bedrooms of 28.5, 26 and 14.5m2 each with their own en-suite bathrooms offering privacy if guests are staying or an ideal configuration if used as a chambres d'hotes activity, for example. With a store room 5.5m2 ideal for bed linen and a dressing area of 3m2 in the master bedroom. EXTERIOR: The parkland is accessed by a sweeping driveway leading to an ample parking area with covered parking for 2 cars also. To the rear of the house a wide gravelled area perfect for alfresco dining or relaxing in the sun leads to the raised, lawn/pool area. Beyond the pool is a ideal spot for a potager or a secret garden. The shady wooded area with mature trees to the side of the house flanks the property giving additional privacy. The front of the house boasts a large lawn which can be enjoyed from the balcony. This is a real haven of calm. All measurements are approximate.
Meer bekijken
Minder bekijken
Full of character and charm, this superb 3 bedroom house is beautifully presented, has lovely high ceilings, original doors and grand dimensions, thus offering a real 'wow' factor coupled with the recent installation of solar panels that heat all of the water in the house and a new heating system. BASEMENT: Workshop 32m2 with exterior doors, ideal for storing winter wood. Cellar 29m2 including a 10m2 area where 2,000 wine bottles can be stored. Boiler room 72m2 large clutter free space, ideal for storage. Summer kitchen 36m2 with sink, counter tops and tiled floor with exterior doors for taking deliveries. GROUND FLOOR: Entrance 18m2. Kitchen 30m2 fully fitted with ample storage and a dining area also. Pantry 9m2 with useful shelving. Dining room 23m2 double aspect views to the grounds perfect for entertaining. Sitting room 31m2 including 2 fitted storage areas of 3m2 each; 1 of which is currently used as a bar, the pretty open fireplace has been recently replastered, French doors open to a balcony with views of the parkland. Library 19m2 another well appointed room with door to the office 7m2. WC 4.5m2. Laundry room 14.5m2 newly decorated with spot lights. FIRST FLOOR: Landing 12m2 with wooden floors and attic 4m2 leads to 3 bedrooms of 28.5, 26 and 14.5m2 each with their own en-suite bathrooms offering privacy if guests are staying or an ideal configuration if used as a chambres d'hotes activity, for example. With a store room 5.5m2 ideal for bed linen and a dressing area of 3m2 in the master bedroom. EXTERIOR: The parkland is accessed by a sweeping driveway leading to an ample parking area with covered parking for 2 cars also. To the rear of the house a wide gravelled area perfect for alfresco dining or relaxing in the sun leads to the raised, lawn/pool area. Beyond the pool is a ideal spot for a potager or a secret garden. The shady wooded area with mature trees to the side of the house flanks the property giving additional privacy. The front of the house boasts a large lawn which can be enjoyed from the balcony. This is a real haven of calm. All measurements are approximate.
Referentie:
PFYR-T195877
Land:
FR
Stad:
Lagraulet-du-Gers
Postcode:
32330
Categorie:
Residentieel
Type vermelding:
Te koop
Type woning:
Huis en eengezinswoning
Eigenschapssubtype:
Kasteel
Luxe:
Ja
Omvang woning:
301 m²
Omvang perceel:
20.159 m²
Slaapkamers:
3
Badkamers:
3
Parkeerplaatsen:
1
Zwembad:
Ja
Open haard:
Ja
