FOTO'S WORDEN LADEN ...
Huis en eengezinswoning (Te koop)
Referentie:
PFYR-T191321
/ 1681-mm1168-attegia
Referentie:
PFYR-T191321
Land:
FR
Stad:
Bonnat
Postcode:
23220
Categorie:
Residentieel
Type vermelding:
Te koop
Type woning:
Huis en eengezinswoning
Omvang woning:
170 m²
Omvang perceel:
882 m²
Slaapkamers:
4
Badkamers:
1
Energieverbruik:
316
Broeikasgasemissies:
91
Parkeerplaatsen:
1
Kelder:
Ja
VASTGOEDPRIJS PER M² IN NABIJ GELEGEN STEDEN
| Stad |
Gem. Prijs per m² woning |
Gem. Prijs per m² appartement |
|---|---|---|
| Creuse | EUR 1.128 | - |
| France | EUR 2.655 | EUR 4.307 |
| Montluçon | EUR 1.188 | EUR 957 |
| Indre | EUR 1.231 | - |
| Châteauroux | EUR 1.522 | - |
| Saint-Amand-Montrond | EUR 973 | - |
| Limousin | EUR 1.485 | - |
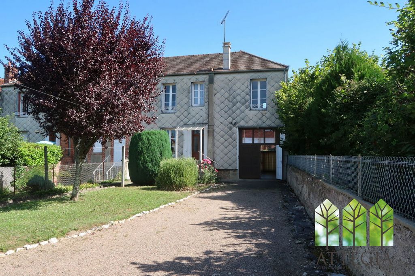
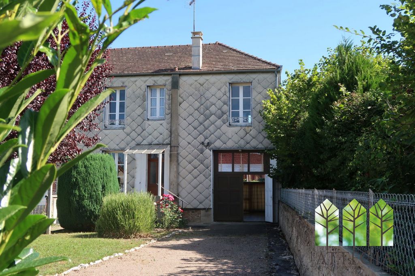
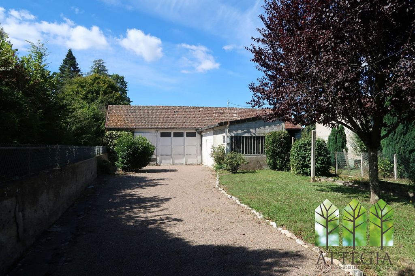
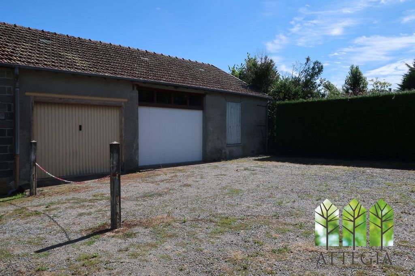
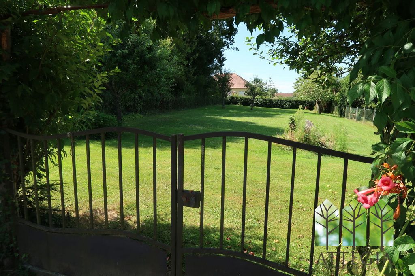
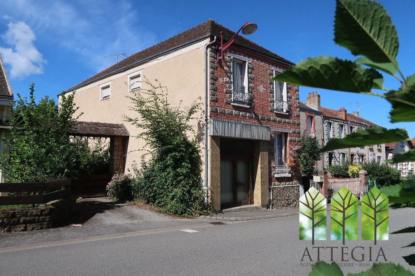
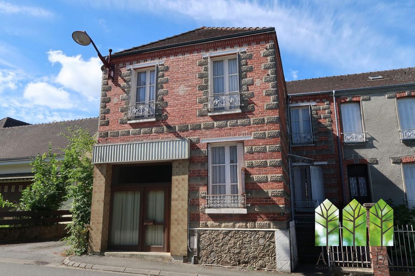
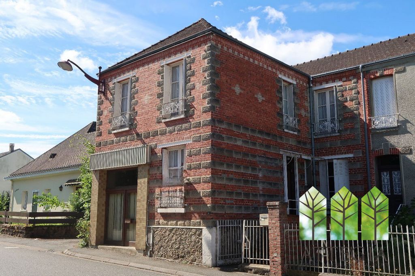
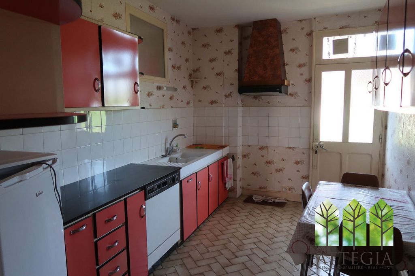
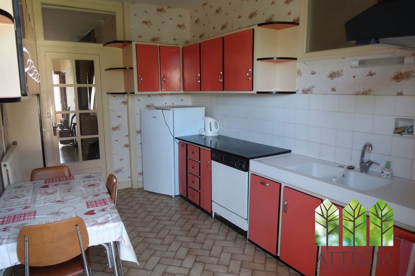
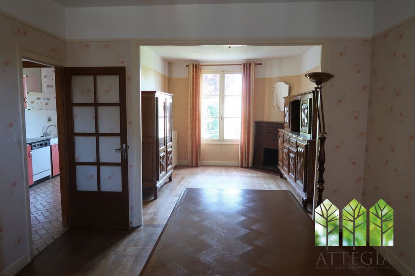
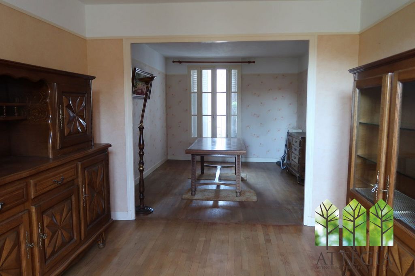
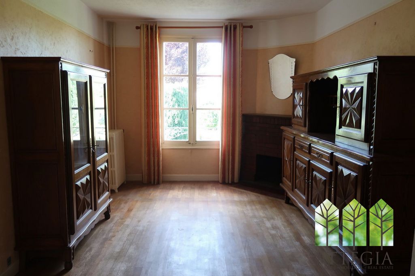
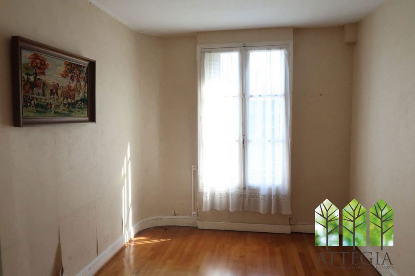
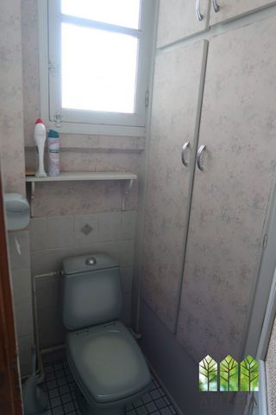
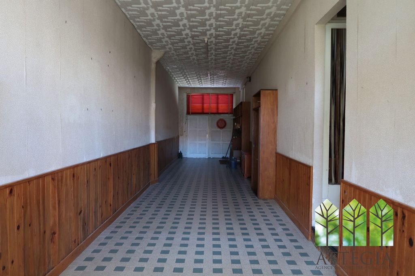
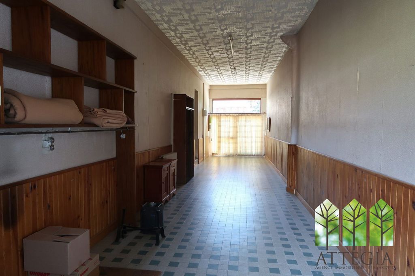
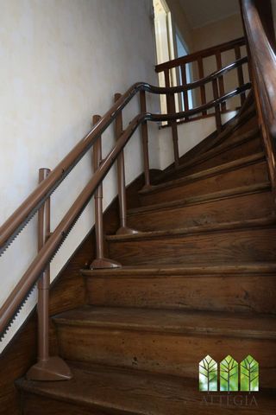
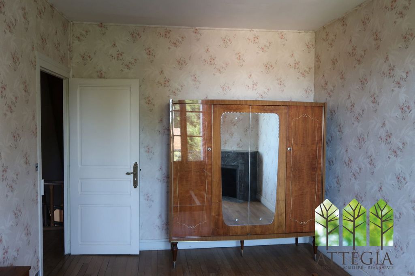
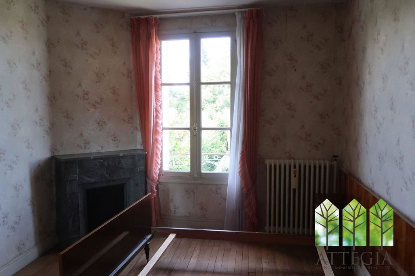
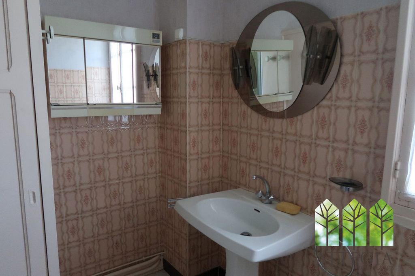
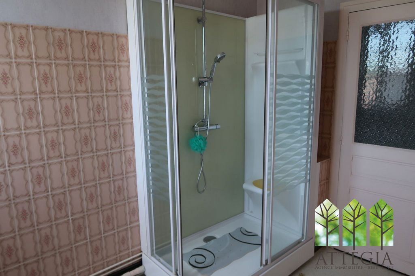
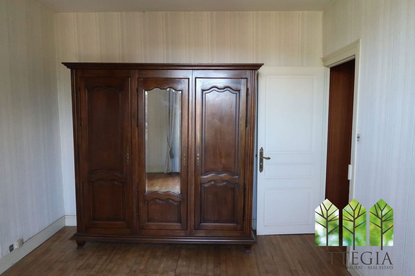
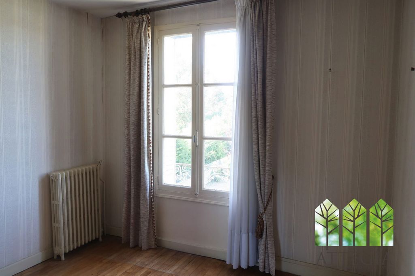
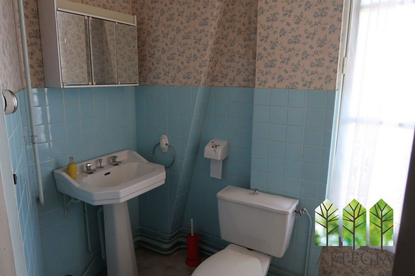
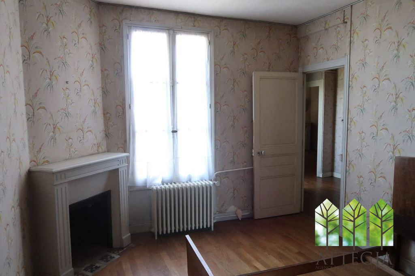
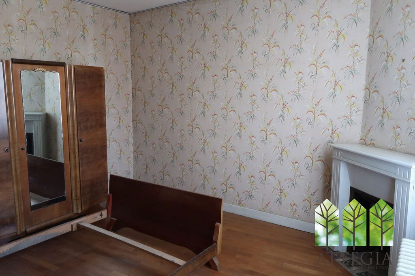
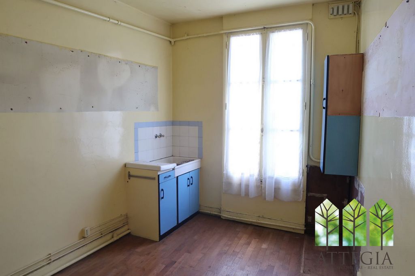
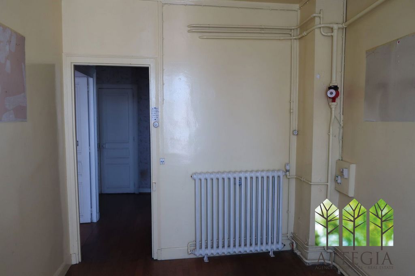
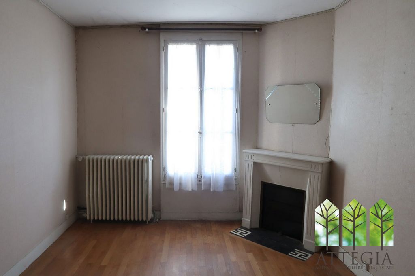
Bedrooms: 5+ bedrooms
Outside: courtyard of 502m2 + adjoining garden of 882 m2
Property tax: 353€/yearThe agency ATTEGIA offers this large family house of around 170m2, semi-detached on one side, located in Bonnat, a dynamic village with all shops within walking distance.Let yourselfits many conversion possibilities. This property requires electricity, insulation and new joinery. woodwork.Ground floor:
An entrance hall leading to a 10m2 room which could be used as a bedroom or a separate WC, a lounge/dining room of 26m2, parquet flooring and double and double aspect, making the room very bright. A fitted of 10m2. A 40m2 extension, a 50m2 cellar with boiler room.1st Floor:
A large landing leads to a 1st floor comprising 2 bedrooms of 13m2, a dressing room of 7m2 with WC and a shower room. A second area with a 3rd bedroom of 13m2, a dressing room/study of 7m2, a bathroom with WCwith WC, a 4th bedroom of 14m2 and a room of 10m2. Attic aboveOutside area :
Courtyard with small garden of approx. 500m2, a storage area of 26m2 with mezzanine. A 23m2 garage with a 25m2 workshop area. A second garage of 28m2 and attic above. To the rear are several parking with independent access via a private road. In the extension a garden of 882m2 entirely enclosed and planted with trees. Heating is provided by an oil-fired boiler.Single-glazed wood windows throughout with metal shutters.Beautiful parquet flooring throughout.
Everything is within walking distance as it is situated in the market town with its many local shops and services, including Intermarché, petrol station, bakery, chemist, schools and college, play park, veterinary surgeon, bank and insurance, restaurant etc.For more information and to arrange a viewing, please contact me:Marjorie MADO(Commercial agent RSAC Guéret n° Including fees of 9.5% to be paid by of the purchaser. Price excluding fees 73 000 €. Energy class F, Climate class F Property with excessive energy consumption. The law requires that the energy performance (EPD) of the property, currently in class F, be included, from 1 January 2028, between class A and class E. Estimated average amount of annual energy expenditure for standard use, based on the year's energy prices 2021: between 4710.00 and 6420.00 €. Information on the risks to which this property is exposed is available on the Geohazards website: This property is offered to you by a commercial agent (Sole proprietorship). Meer bekijken Minder bekijken Living space: 170 m2
Bedrooms: 5+ bedrooms
Outside: courtyard of 502m2 + adjoining garden of 882 m2
Property tax: 353€/yearThe agency ATTEGIA offers this large family house of around 170m2, semi-detached on one side, located in Bonnat, a dynamic village with all shops within walking distance.Let yourselfits many conversion possibilities. This property requires electricity, insulation and new joinery. woodwork.Ground floor:
An entrance hall leading to a 10m2 room which could be used as a bedroom or a separate WC, a lounge/dining room of 26m2, parquet flooring and double and double aspect, making the room very bright. A fitted of 10m2. A 40m2 extension, a 50m2 cellar with boiler room.1st Floor:
A large landing leads to a 1st floor comprising 2 bedrooms of 13m2, a dressing room of 7m2 with WC and a shower room. A second area with a 3rd bedroom of 13m2, a dressing room/study of 7m2, a bathroom with WCwith WC, a 4th bedroom of 14m2 and a room of 10m2. Attic aboveOutside area :
Courtyard with small garden of approx. 500m2, a storage area of 26m2 with mezzanine. A 23m2 garage with a 25m2 workshop area. A second garage of 28m2 and attic above. To the rear are several parking with independent access via a private road. In the extension a garden of 882m2 entirely enclosed and planted with trees. Heating is provided by an oil-fired boiler.Single-glazed wood windows throughout with metal shutters.Beautiful parquet flooring throughout.
Everything is within walking distance as it is situated in the market town with its many local shops and services, including Intermarché, petrol station, bakery, chemist, schools and college, play park, veterinary surgeon, bank and insurance, restaurant etc.For more information and to arrange a viewing, please contact me:Marjorie MADO(Commercial agent RSAC Guéret n° Including fees of 9.5% to be paid by of the purchaser. Price excluding fees 73 000 €. Energy class F, Climate class F Property with excessive energy consumption. The law requires that the energy performance (EPD) of the property, currently in class F, be included, from 1 January 2028, between class A and class E. Estimated average amount of annual energy expenditure for standard use, based on the year's energy prices 2021: between 4710.00 and 6420.00 €. Information on the risks to which this property is exposed is available on the Geohazards website: This property is offered to you by a commercial agent (Sole proprietorship).