FOTO'S WORDEN LADEN ...
Zakelijke kans te koop — Plonévez-du-Faou
EUR 312.500
Zakelijke kans (Te koop)
Referentie:
PFYR-T187262
/ 1689-jd-4334
Referentie:
PFYR-T187262
Land:
FR
Stad:
Plonévez-du-Faou
Postcode:
29530
Categorie:
Commercieel
Type vermelding:
Te koop
Type woning:
Zakelijke kans
Eigenschapssubtype:
Diversen
Omvang woning:
192 m²
Omvang perceel:
2.355 m²
Slaapkamers:
5
Badkamers:
3
Energieverbruik:
174
Broeikasgasemissies:
5
Parkeerplaatsen:
1
VASTGOEDPRIJS PER M² IN NABIJ GELEGEN STEDEN
| Stad |
Gem. Prijs per m² woning |
Gem. Prijs per m² appartement |
|---|---|---|
| Gourin | EUR 1.145 | - |
| Finistère | EUR 1.575 | EUR 1.917 |
| Morlaix | EUR 1.264 | EUR 1.086 |
| Plestin-les-Grèves | EUR 1.566 | - |
| Crozon | EUR 2.068 | - |
| Saint-Pol-de-Léon | EUR 1.525 | - |
| Moëlan-sur-Mer | EUR 2.411 | - |
| Lannion | EUR 1.912 | - |
| Guingamp | EUR 1.352 | - |
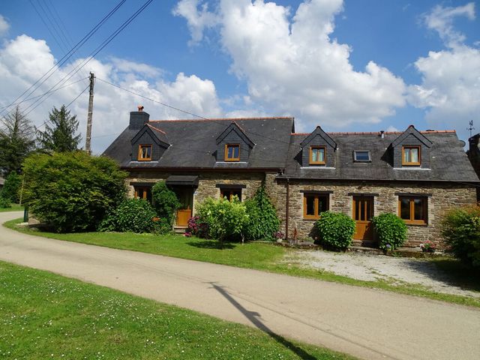
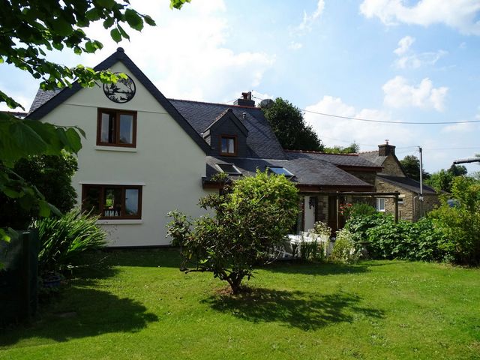
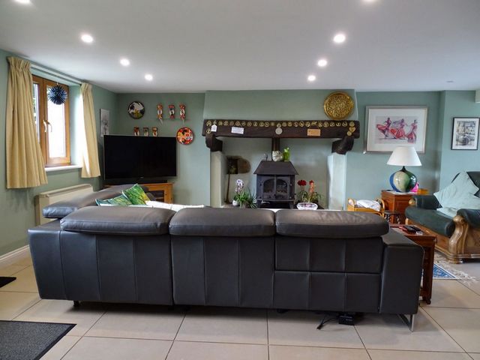

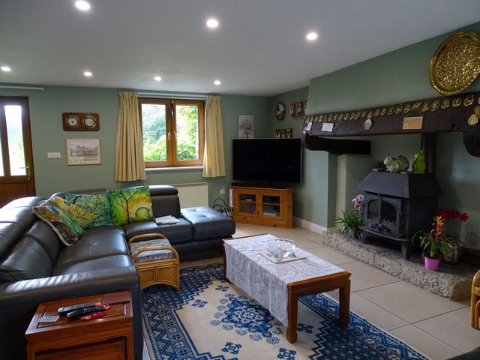
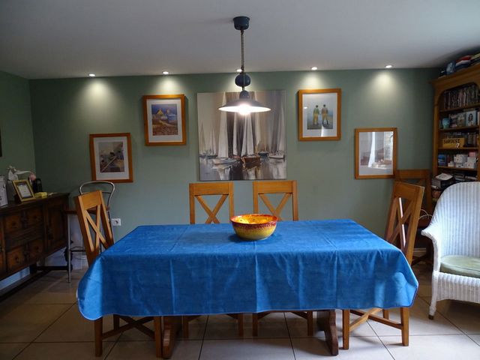

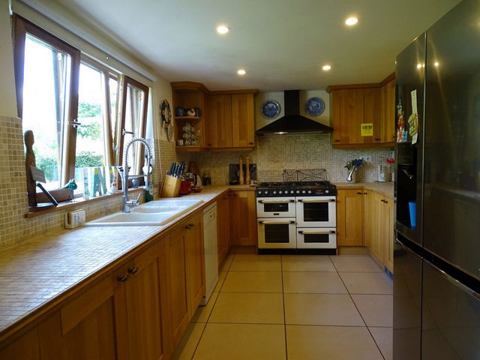
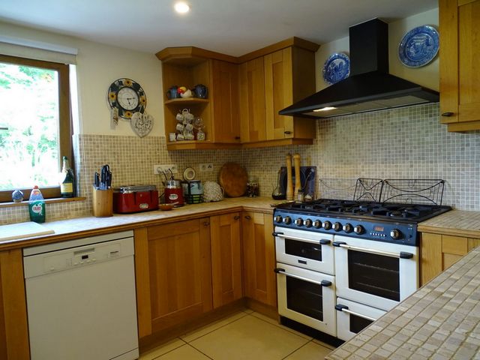



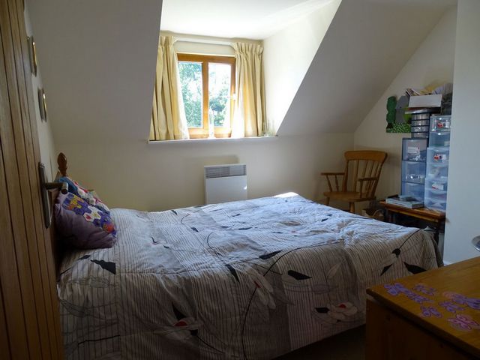
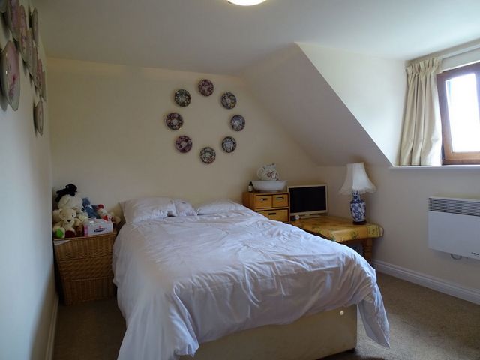
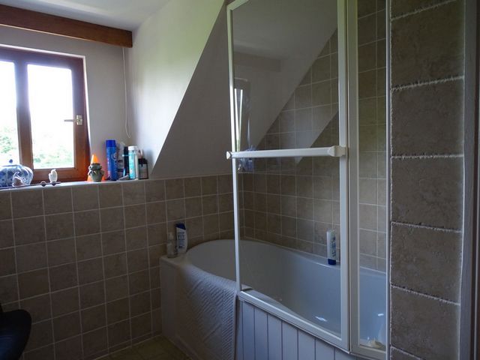
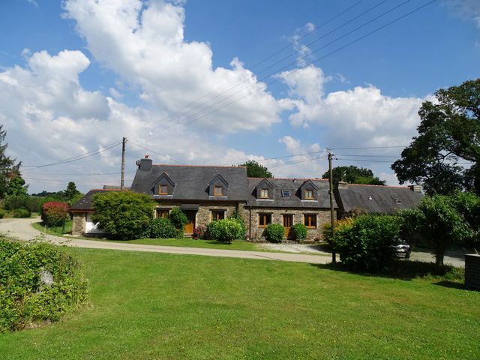


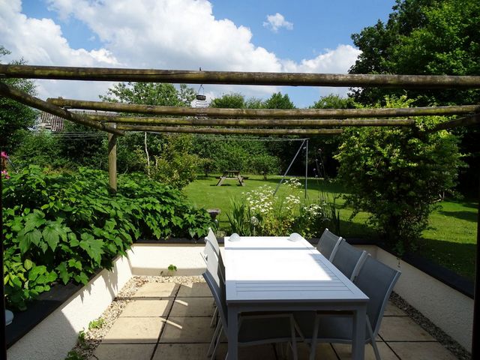
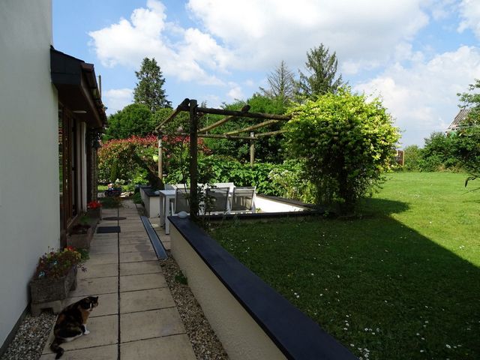


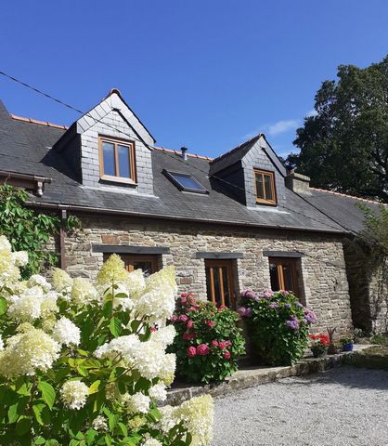
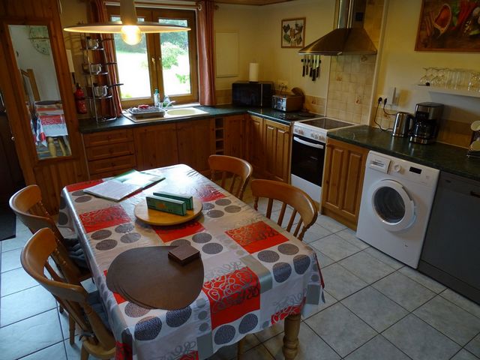
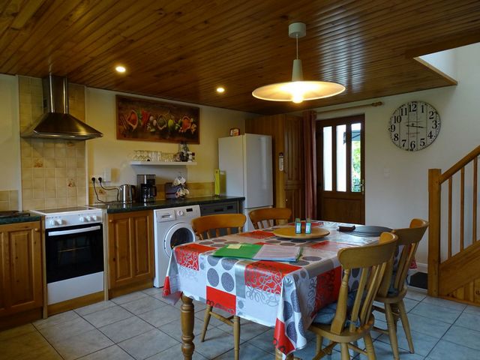
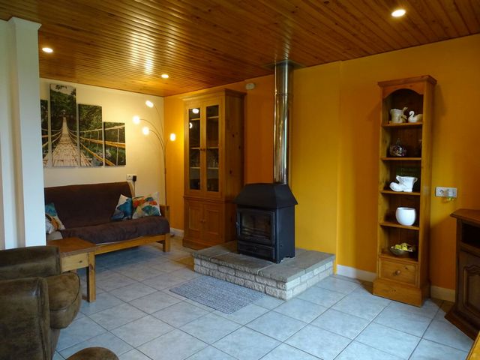
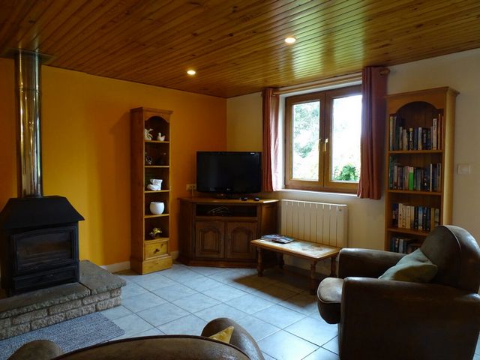

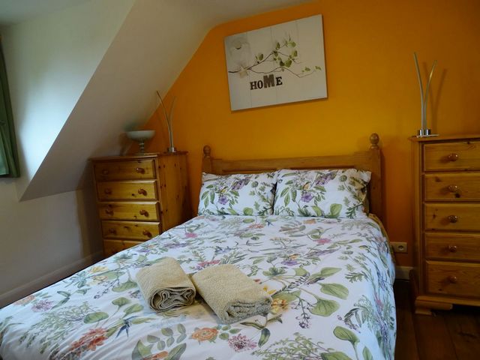
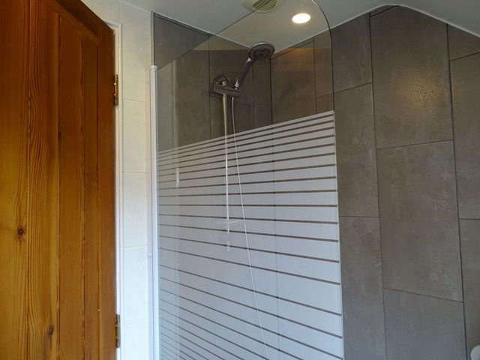
The kitchen has fitted units and is a great space for cooking and entertaining.
There is a rear entrance hall and a WC, from here you can access the garage/utility area and this could be converted to further living space subject to planning.Upstairs there are 3 bedrooms, one with an ensuite shower room and a WC. There is a family bathroom and a dressing room.Outside the gardens are beautifully landscaped and here you will find a variety of trees, shrubs and plants. There are plenty of outdoor spaces to sit and relax. The total terrain is 2355m2.There is parking for several vehicles plus a detached wood store.The property has a workshop, a Poly-tunnel and raised veg beds, there are a couple of ruins on the property. The owners inform me that the grounds are totally enclosed to the rear.The house is on a fosse septic system.This would make a wonderful family home with space for family friends to visit.For further information please contact
Including fees of 4.17% to be paid by of the purchaser. Price excluding fees 300 000 €. Energy class C, Climate class A Estimated average amount of annual energy expenditure for standard use, based on the year's energy prices 2021: between 1870.00 and 2570.00 €. Information on the risks to which this property is exposed is available on the Geohazards website: Meer bekijken Minder bekijken This traditional stone built Breton farm house has a separate self-contained 2-bedroom gîte, a barn which is used as a workshop and is situated in attractive grounds. This is a characterful cottage and it would make an ideal family home with the opportunity to make additional income from the gîte. Both properties have been renovated to a very high standard and boast lots of charm throughout!On the ground floor you have a large open plan lounge/dining room which is 51.6m2 with views to the front garden, there is a wood burner and electric heating. There is a bright sunny conservatory with patio doors leading out to the rear patio and mature gardens.
The kitchen has fitted units and is a great space for cooking and entertaining.
There is a rear entrance hall and a WC, from here you can access the garage/utility area and this could be converted to further living space subject to planning.Upstairs there are 3 bedrooms, one with an ensuite shower room and a WC. There is a family bathroom and a dressing room.Outside the gardens are beautifully landscaped and here you will find a variety of trees, shrubs and plants. There are plenty of outdoor spaces to sit and relax. The total terrain is 2355m2.There is parking for several vehicles plus a detached wood store.The property has a workshop, a Poly-tunnel and raised veg beds, there are a couple of ruins on the property. The owners inform me that the grounds are totally enclosed to the rear.The house is on a fosse septic system.This would make a wonderful family home with space for family friends to visit.For further information please contact
Including fees of 4.17% to be paid by of the purchaser. Price excluding fees 300 000 €. Energy class C, Climate class A Estimated average amount of annual energy expenditure for standard use, based on the year's energy prices 2021: between 1870.00 and 2570.00 €. Information on the risks to which this property is exposed is available on the Geohazards website: