EUR 699.000
7 slk
355 m²
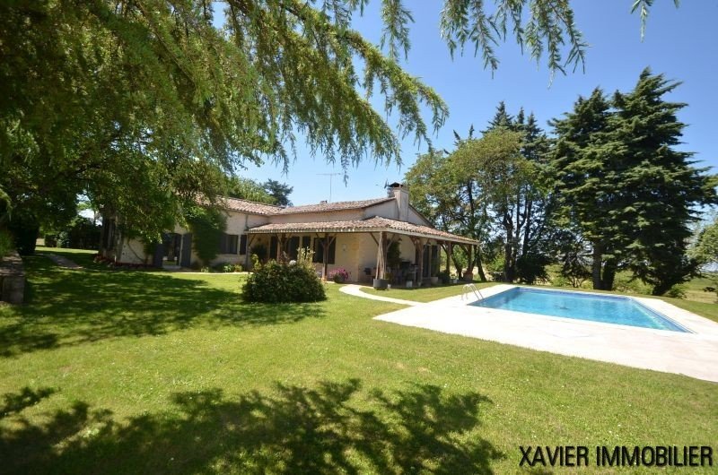


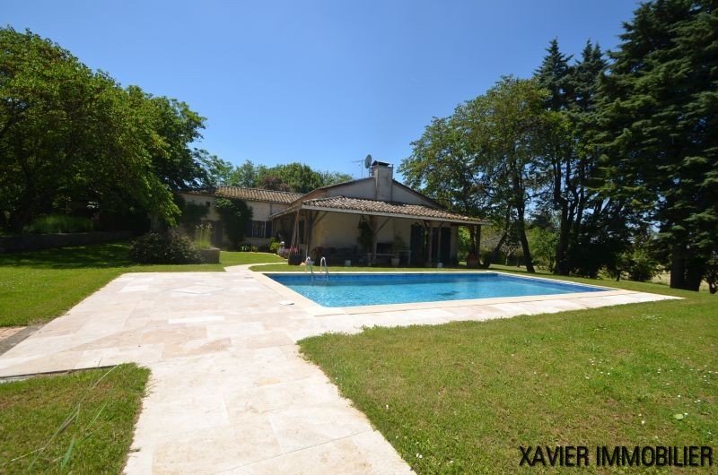








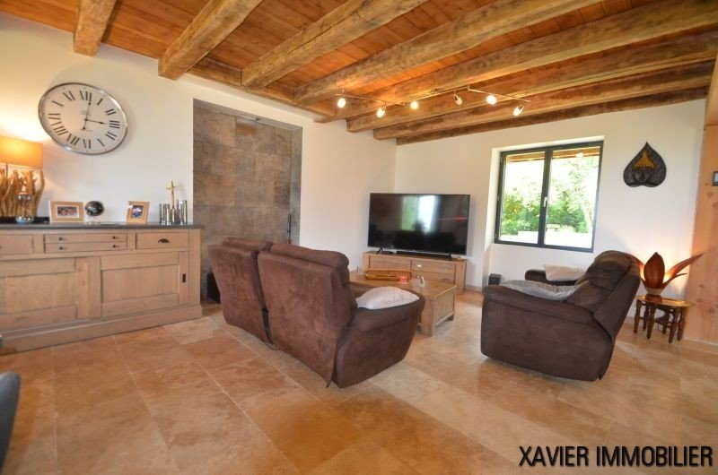


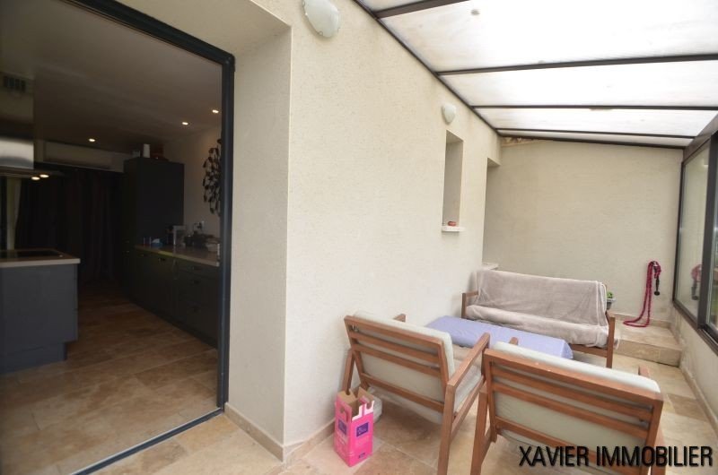


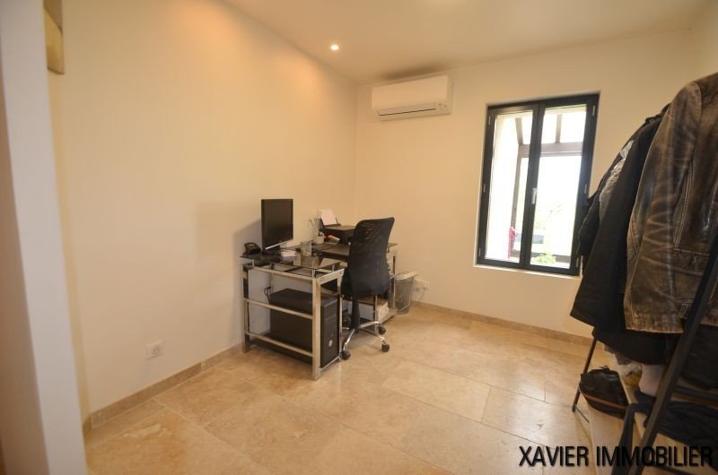








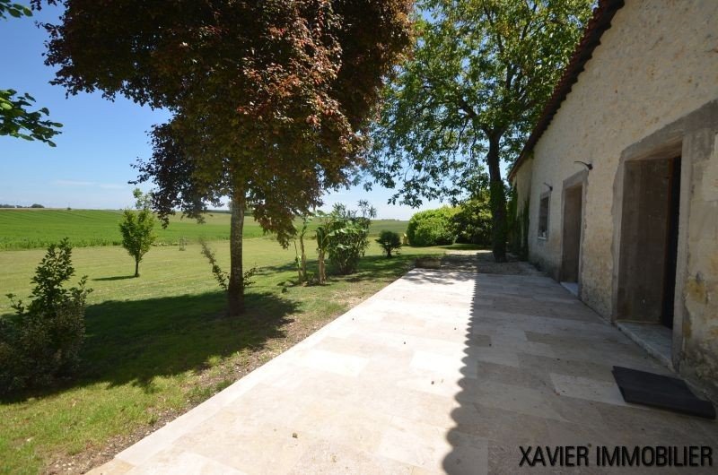


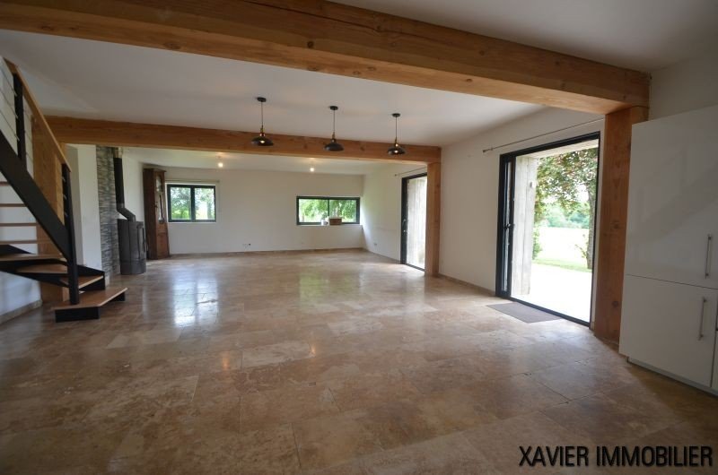
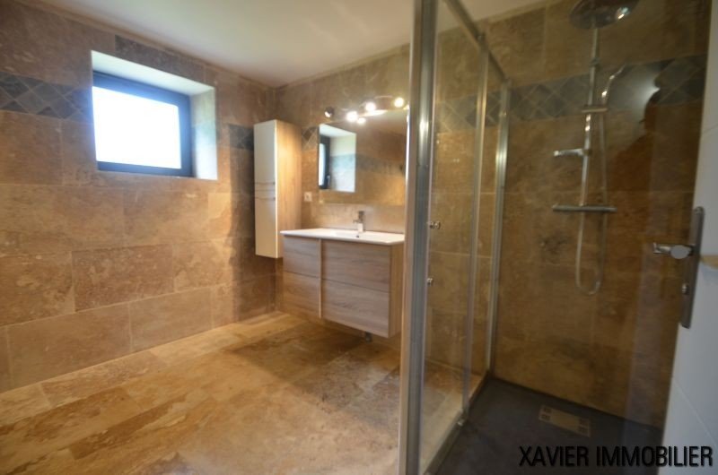



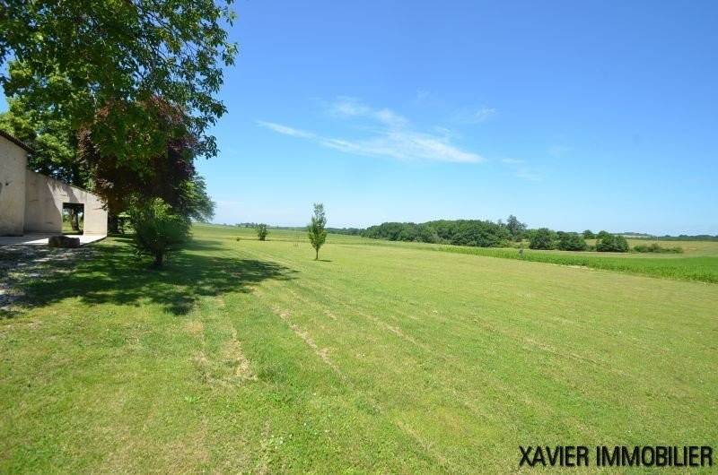

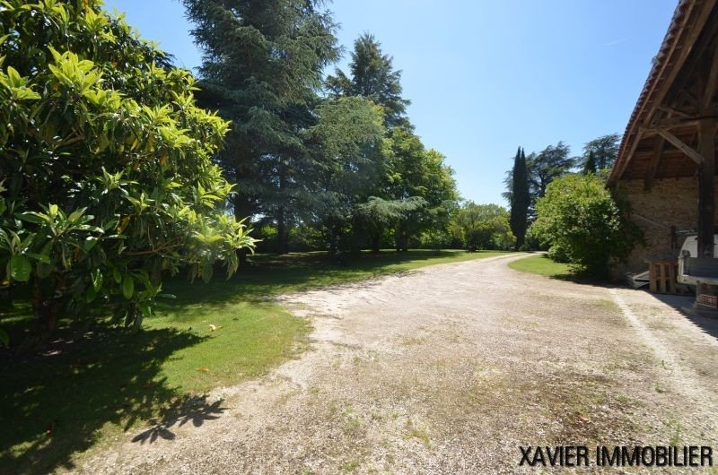

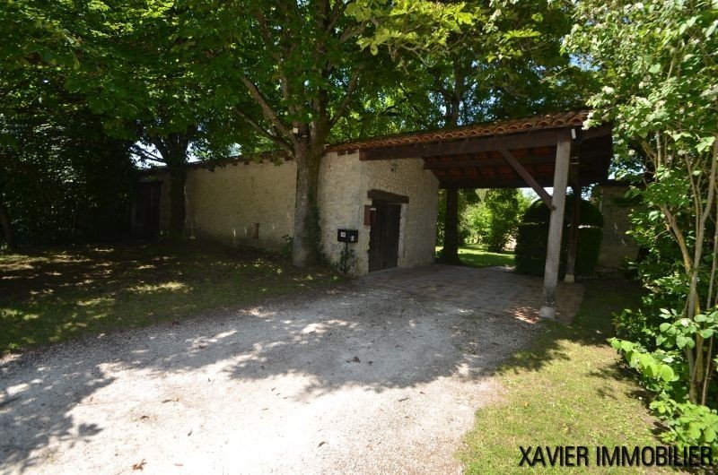


Magnificent stone property with swimming pool, barn converted into a guest house, set on a plot of approx. 1,2 HA, located at approx. 10 minutes from Montaigu de Quercy.
The main house, completely renovated with taste, consists of an entrance into a large open living room with fully fitted kitchen of approx. 58sqm going into a conservatory of approx. 13.5sqm. A corridor leads to a toilet, an office of approx. 8sqm, 3 double bedrooms of approx. 13.14 and 17sqm, a shower room of approx. 6sqm and a bathroom with bath and Italian shower of approx. 10sqm, utility room of approx. 8sqm.
The barn consists of: a large open living room of 75sqm with fully fitted kitchen, wood stove and open sliding windows onto a dining terrace with breath-taking views on the garden and the surrounding countryside. On the same level, there is a shower room of approx. 8sqm with toilet, technical room and pantry as well as a laundry room. Upstairs, there is a large landing currently used as an office, which leads to 2 double bedrooms of approx. 21sqm as well as a bathroom with toilet of approx. 6sqm. Part of the barn had been converted by the previous owners in the late 1980s and remains unchanged. It consists of two other double bedrooms and a bathroom with shower and WC. The other part of the barn of approx. 83sqm is currently used as a garage/carport.
Both properties offer the comfort of a recent renovation with double aluminium glazing, sliding doors, air/air heat pump.
Beautiful mature garden with major trees and shrubs of various species creating real privacy. In addition there is a beautiful 10x5 swimming pool with sunbathing terrace and a smaller barn of 70sqm. Meer bekijken Minder bekijken Summary
Magnificent stone property with swimming pool, barn converted into a guest house, set on a plot of approx. 1,2 HA, located at approx. 10 minutes from Montaigu de Quercy.
The main house, completely renovated with taste, consists of an entrance into a large open living room with fully fitted kitchen of approx. 58sqm going into a conservatory of approx. 13.5sqm. A corridor leads to a toilet, an office of approx. 8sqm, 3 double bedrooms of approx. 13.14 and 17sqm, a shower room of approx. 6sqm and a bathroom with bath and Italian shower of approx. 10sqm, utility room of approx. 8sqm.
The barn consists of: a large open living room of 75sqm with fully fitted kitchen, wood stove and open sliding windows onto a dining terrace with breath-taking views on the garden and the surrounding countryside. On the same level, there is a shower room of approx. 8sqm with toilet, technical room and pantry as well as a laundry room. Upstairs, there is a large landing currently used as an office, which leads to 2 double bedrooms of approx. 21sqm as well as a bathroom with toilet of approx. 6sqm. Part of the barn had been converted by the previous owners in the late 1980s and remains unchanged. It consists of two other double bedrooms and a bathroom with shower and WC. The other part of the barn of approx. 83sqm is currently used as a garage/carport.
Both properties offer the comfort of a recent renovation with double aluminium glazing, sliding doors, air/air heat pump.
Beautiful mature garden with major trees and shrubs of various species creating real privacy. In addition there is a beautiful 10x5 swimming pool with sunbathing terrace and a smaller barn of 70sqm.