EUR 338.000
EUR 340.000
EUR 341.000
EUR 367.500
EUR 278.200
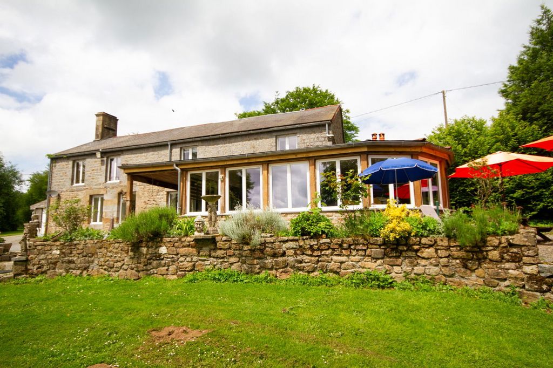
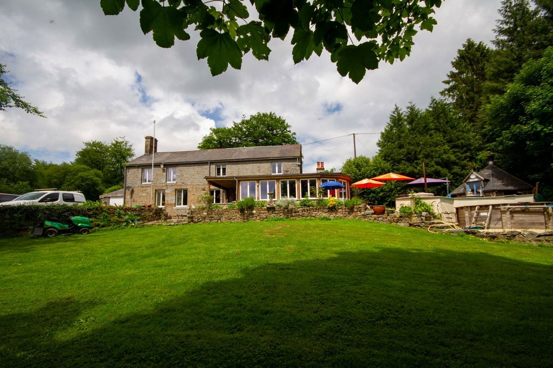


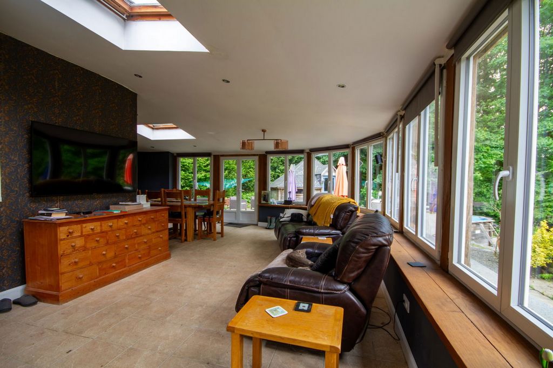
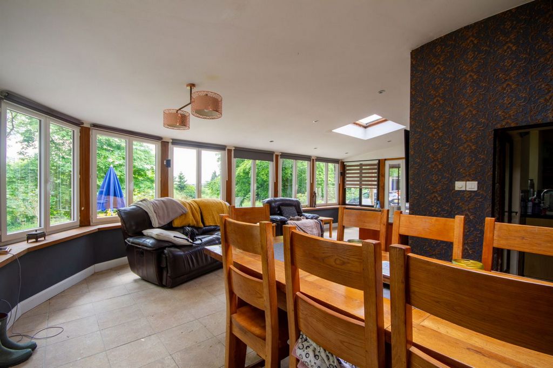



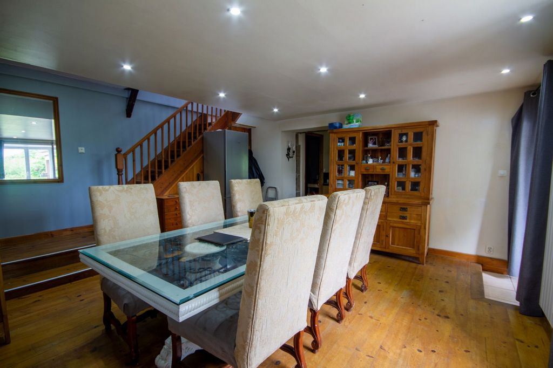

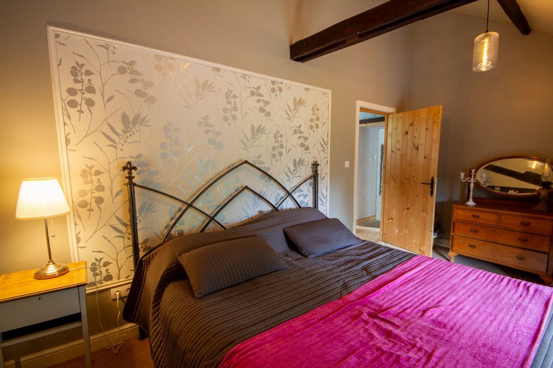

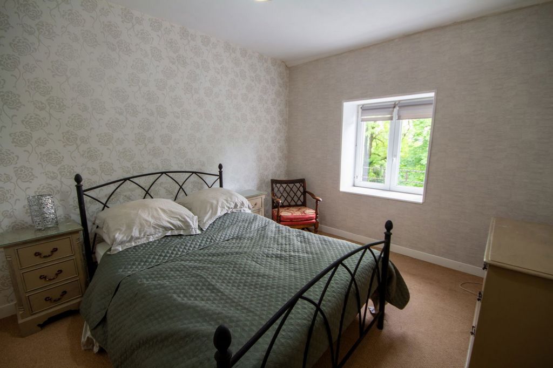
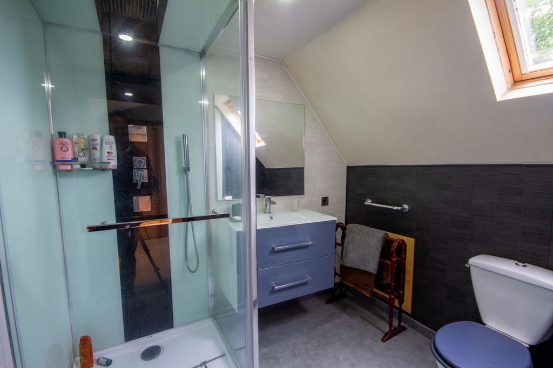
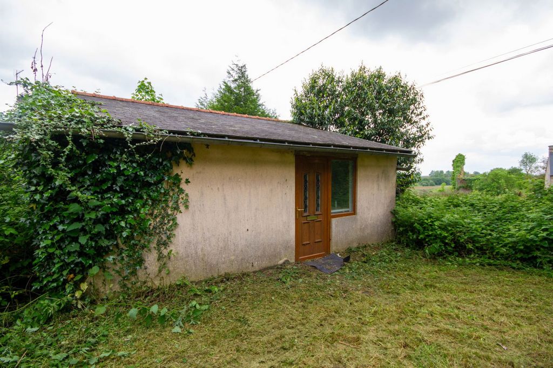
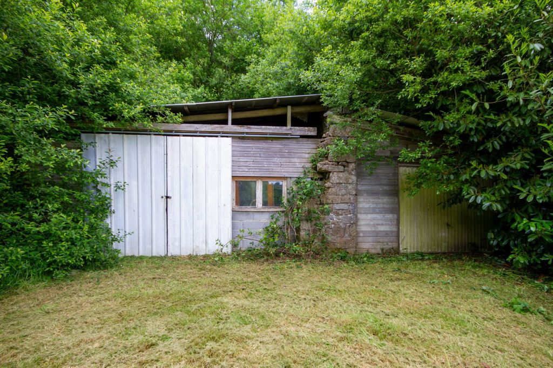



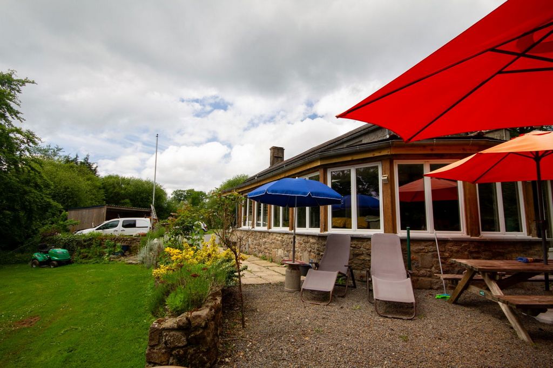

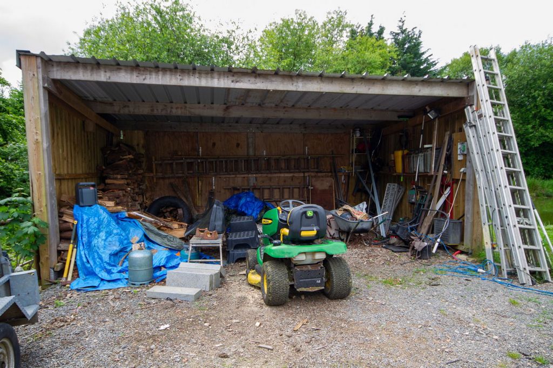
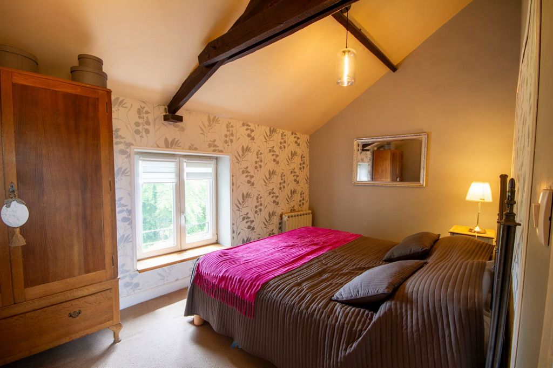

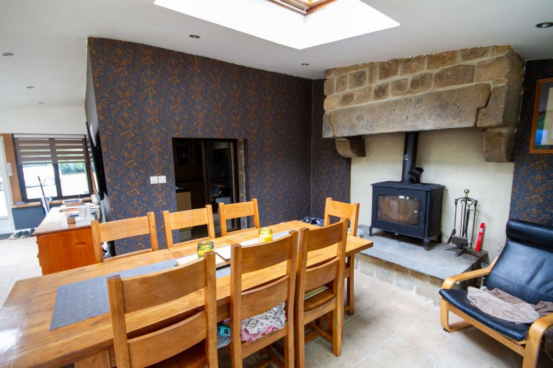
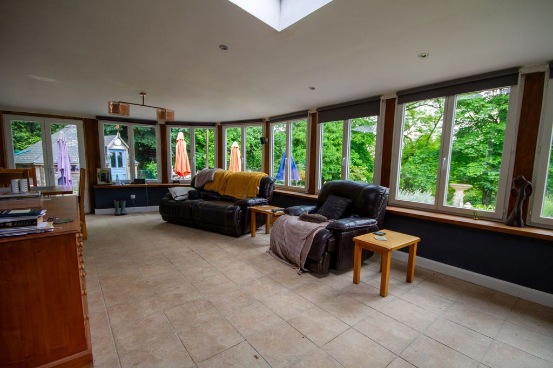
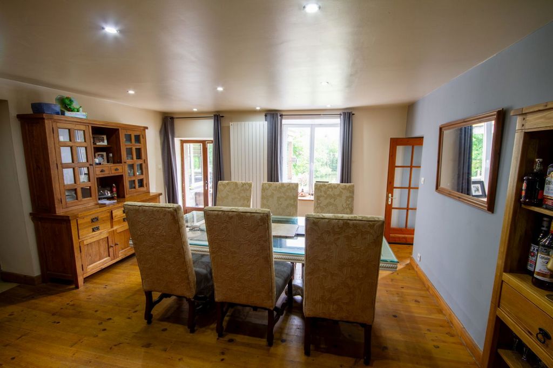
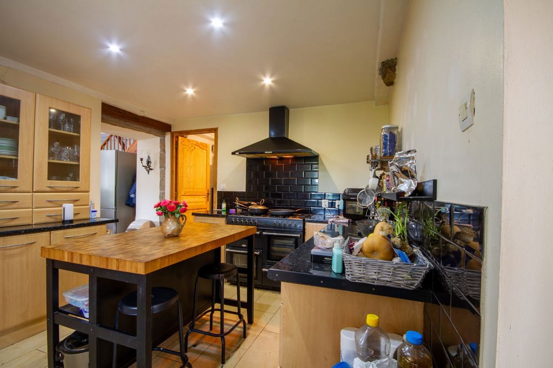

Internally the property has been renovated but has scope to develop further, with further development of a potential gite and barn (Subject to planning)
The property is located outside the village of Saint-Michel-De-Montjoie close to Sourdeval and Saint-Pois for all local amenities.
Internally the accommodation comprises of;
Large Conservatory
Kitchen
Utility Room
Separate W.C
Dining Room
Sitting RoomOn the first floor;
Master Bedroom with Bath and ensuite attached.
2 further bedrooms with Shower room and W.C
Ensuite to be finished.Outside;
Sun Terrace
Bar Room
Approximately 1.4 hectares of lawns and wood surrounding 3 ponds
Attached Garage
Hanger
Potential small gite (subject to planning)
Barn ( for renovation ) Separate access to the main house, subject to planning,
Including fees of 5.48% to be paid by of the purchaser. Price excluding fees 325 000 €. Energy class D, Climate class B Estimated average amount of annual energy expenditure for standard use, based on the year's energy prices 2021: between 2160.00 and 2970.00 €. Information on the risks to which this property is exposed is available on the Geohazards website: Meer bekijken Minder bekijken Set in pretty countryside in a small hamlet of houses, a stone build country home with 3 bedrooms. The property boasts a large conservatory with beautiful views over the terrace and beyond to 3 large ponds. There are different types of carp in the ponds, Koi Carp, Tench, Roach and Carp, sheltered between trees and shrubs throughout the grounds. Your own private fishing !
Internally the property has been renovated but has scope to develop further, with further development of a potential gite and barn (Subject to planning)
The property is located outside the village of Saint-Michel-De-Montjoie close to Sourdeval and Saint-Pois for all local amenities.
Internally the accommodation comprises of;
Large Conservatory
Kitchen
Utility Room
Separate W.C
Dining Room
Sitting RoomOn the first floor;
Master Bedroom with Bath and ensuite attached.
2 further bedrooms with Shower room and W.C
Ensuite to be finished.Outside;
Sun Terrace
Bar Room
Approximately 1.4 hectares of lawns and wood surrounding 3 ponds
Attached Garage
Hanger
Potential small gite (subject to planning)
Barn ( for renovation ) Separate access to the main house, subject to planning,
Including fees of 5.48% to be paid by of the purchaser. Price excluding fees 325 000 €. Energy class D, Climate class B Estimated average amount of annual energy expenditure for standard use, based on the year's energy prices 2021: between 2160.00 and 2970.00 €. Information on the risks to which this property is exposed is available on the Geohazards website: