EUR 265.000
FOTO'S WORDEN LADEN ...
Huis en eengezinswoning te koop — Lencloître
EUR 232.100
Huis en eengezinswoning (Te koop)
Referentie:
PFYR-T182589
/ 159-pc86coin2
Referentie:
PFYR-T182589
Land:
FR
Stad:
Lencloître
Postcode:
86140
Categorie:
Residentieel
Type vermelding:
Te koop
Type woning:
Huis en eengezinswoning
Omvang woning:
160 m²
Omvang perceel:
2.300 m²
Slaapkamers:
3
Energieverbruik:
228
Broeikasgasemissies:
7
Terras:
Ja
VERGELIJKBARE WONINGVERMELDINGEN
VASTGOEDPRIJS PER M² IN NABIJ GELEGEN STEDEN
| Stad |
Gem. Prijs per m² woning |
Gem. Prijs per m² appartement |
|---|---|---|
| Richelieu | EUR 1.199 | - |
| Vienne | EUR 1.262 | EUR 1.552 |
| Poitiers | EUR 1.781 | EUR 1.615 |
| Saint-Benoît | EUR 1.831 | - |
| Airvault | EUR 953 | - |
| La Roche-Posay | EUR 1.274 | - |
| Chinon | EUR 1.461 | EUR 1.364 |
| Sainte-Maure-de-Touraine | EUR 1.320 | - |
| Saint-Varent | EUR 928 | - |
| Thouars | EUR 938 | - |
| Preuilly-sur-Claise | EUR 787 | - |
| Parthenay | EUR 1.069 | EUR 1.016 |
| Montreuil-Bellay | EUR 1.184 | - |
| Argenton-l'Église | EUR 955 | - |
| Lussac-les-Châteaux | EUR 1.025 | - |
| Indre-et-Loire | EUR 1.680 | EUR 1.913 |
| Langeais | EUR 1.642 | - |
| Saumur | EUR 1.537 | EUR 1.296 |
| Montmorillon | EUR 1.042 | - |
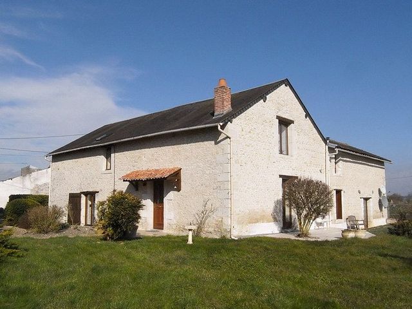
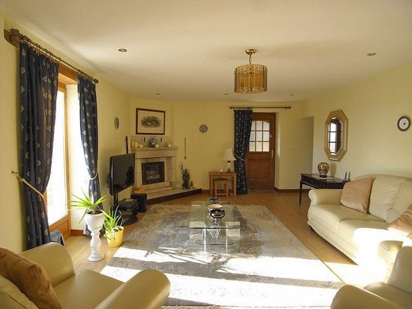
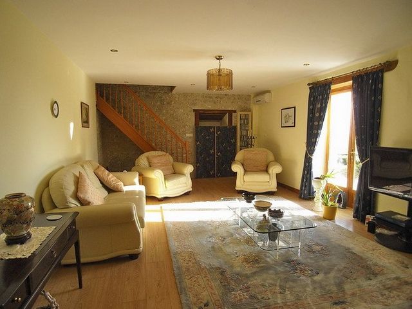
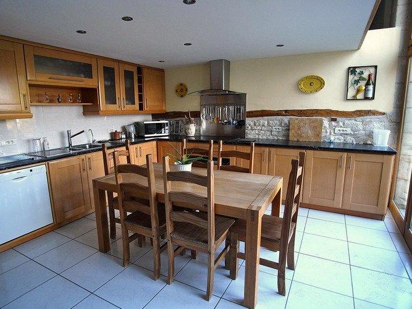
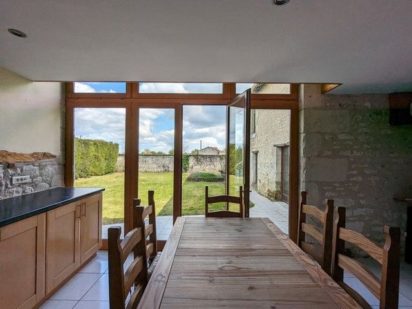


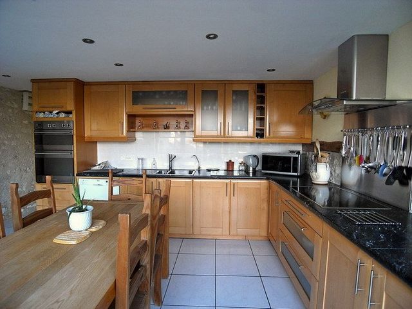
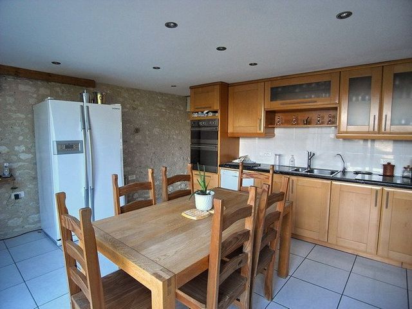
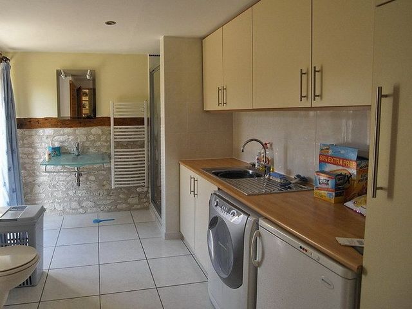

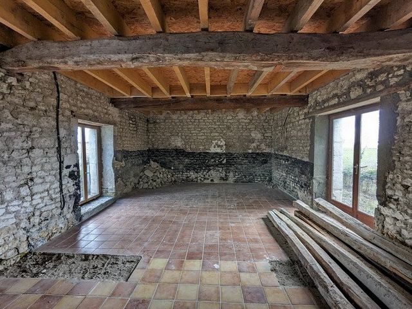
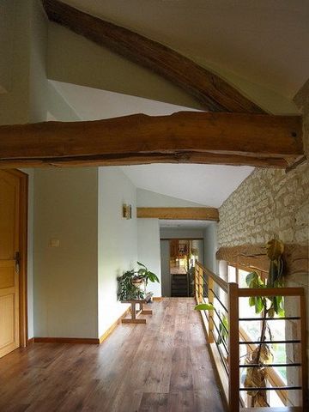
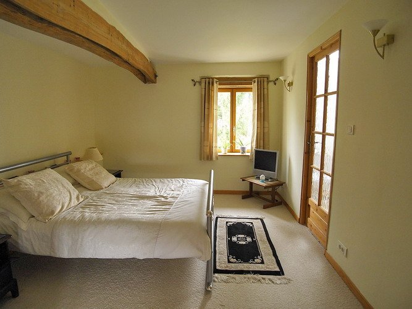
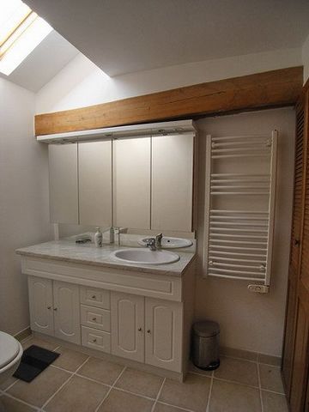

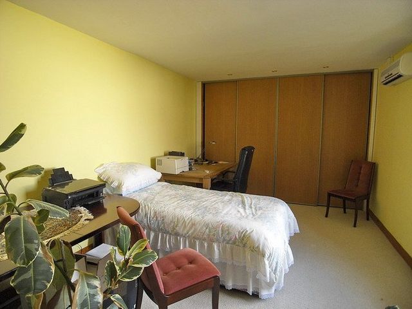


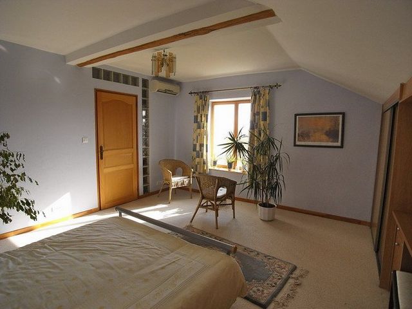
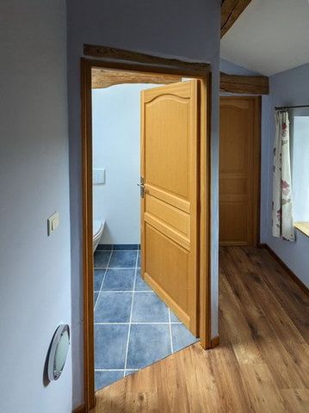
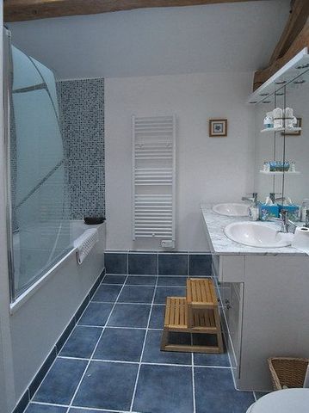

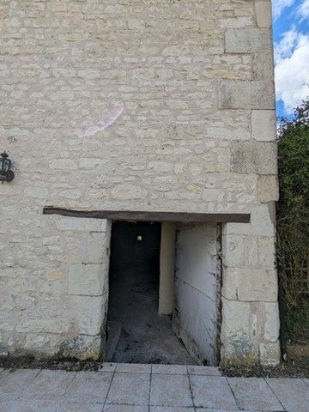
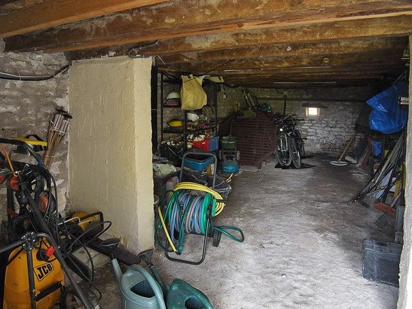
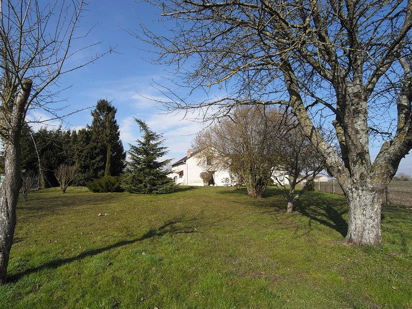
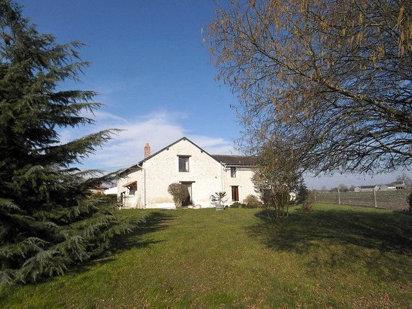
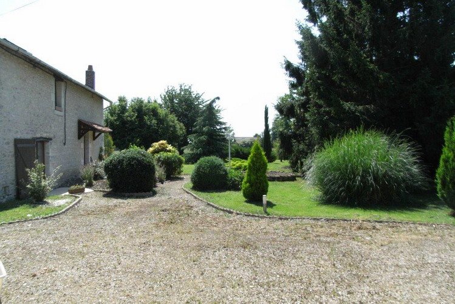



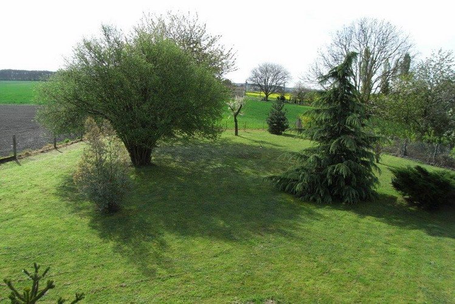
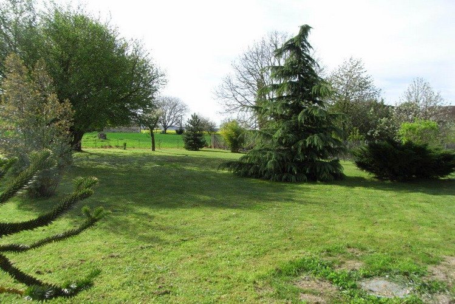
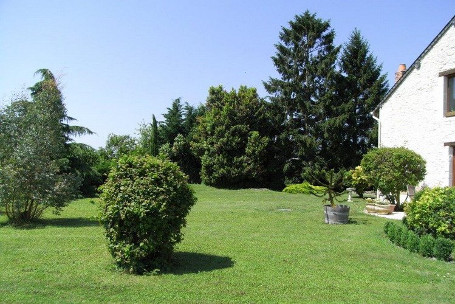
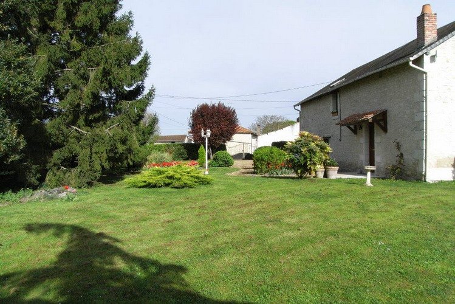

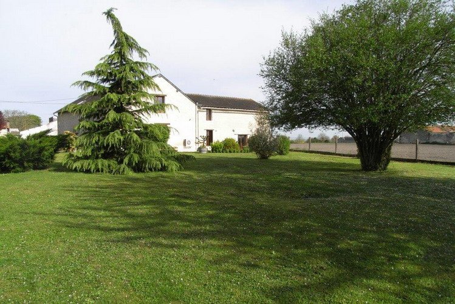
HOUSE
Ground floor
LIVING /DINING-ROOM (future hall/dining-room?) – 6.9 x 4.4m (30.4m²) – ceiling height: 2.5m – insert stove – doors to terrace and main garden
CORRIDOR – 2.8 x 1.0m (2.8m²)
KITCHEN – 4.9 x 4.2m (20.6m²) – ceiling height: 2.2m – large window overlooking hedged courtyard
SHOWER-ROOM / UTILITY-ROOM / WC – 3.8 x 2.4m (9.1m²) – cupboard
SALON – off living-room (conversion begun) – 10.0 x 4.5m (45.0m²) – ceiling height: 2.3m
First floor
LANDING – 4.3 x 2.1m (9.0m²) – beam height: 1.8m – cupboards
BEDROOM 1 – 5.0 x 4.8 x 4.4m (24.0m²) – fitted wardrobe
Including EN-SUITE SHOWER-ROOM / WC – 3.1 x 1.5m (4.7m²)
LOBBY 1 – 3.2 x 1.5m (4.8m²)
BEDROOM 2 / OFFICE – 5.6 x 3.6m (20.1m²) – fitted wardrobe
CORRIDOR – 2.0 x 0.9m (1.8m²)
LOBBY 2 – 2.0 x 1.7m (3.4m²)
BEDROOM 3 – 4.9 x 4.7m (23.0m²) – ceiling height: 2.5m – fitted wardrobe
BATHROOM / WC – 3.2 x 2.4m (7.7m²) – whirlpool bath
LOBBY 3 – 2.4 x 1.3m (3.1m²)
Door to BEDROOM 4 (conversion begun) – 10.0 x 4.5m (45.0m²)
Second floor
LOFT – with loft ladder
Cellar – 7.0 x 3.1m (21.7m²) – beam height: 1.7m
OUTSIDE
ELECTRIC entry GATES with video system
Graveled CAR PARK AREA for 4 cars and concreted area for garage/car port.
FRUIT TREES: 1 apple tree, 2 plum trees, 1 cherry tree
3 WATER TAPS and ELECTRIC SOCKET
GENERAL INFORMATION
General condition: excellent
Re-wired between 2004 and 2006
Heating: heat pump electric – reversible heat/air conditioning all main rooms.
Ventilation system throughout
Drainage: fosse toutes eaux – conforms (installed 2004)
Double glazing throughout
All walls insulated with Rockwool plasterboard and heat reflective foil
Plentiful supply of power sockets
TV and phone points in every room (except bathrooms and utility room).
Satellite broadband
Villages 2kms away with baker, minimarket, post-office, nursery and primary school
2 little towns, Richelieu and Lencloître each 7kms away with all basic amenities such as supermarket, doctors, dentist, bank, secondary school… and an excellent large monthly fair
25mins from the town of Châtellerault with all amenities including TGV station with direct trains to Lille connecting with Eurostar
Poitiers and Tours airport 35 and 40mins away – low-cost flights to London all year round, more flights to the UK during the summer season
Channel ports between 4 and 6 hours’ drive
(*) The barn section has an existing tiled concrete floor and has been re-roofed, double glazed, the walls prepared and a ceiling/floor created. Electricity, water and drainage are ready for connection. The ground floor could, as originally intended, become a large salon or it could be left as a barn. The 1st floor was intended to become a large en-suite bedroom. There are doors from the main house at both these levels into the barn section.
These particulars are believed to be correct but their accuracy is not guaranteed nor do they form part of any contract.
Agency commission of 5,5 % (12,100€) is included in the quoted price and is payable by the buyer. Price before commission: 220,000€
Information about risks to which this property is exposed is available on the Géorisques website :
FURTHER INFORMATION The price includes the agency commission and excludes notaire fees. The aim of SMJ Immobilier is to provide as much accurate and detailed information about each property as reasonably possible. Each property is researched in detail. We aim to give you complete and factual information so that you don't visit properties with bad surprises. We don't want to waste your time, the owners' time or our own time! If you would like to see more pictures we will be happy to send you the necessary internet links to download slideshows showing the property in more detail, the immediate surroundings (including the neighbours, if there are any),the hamlet or village and the town (if it is nearby). If there is any specific information you may require which is not shown, please ask and we shall do our best to give you the answers. Other houses for sale can be seen by clicking on 'SMJ Immobilier' at the top of this page. Meer bekijken Minder bekijken This 18th c, light and spacious, stone house has been recently renovated to the highest standards, the interior being a mix of modern and traditional. Approx. 160m² of living space (extendable to approx. 245m²) and approx. 2300m² of land. Located in a hamlet near the historic town of Richelieu and having wide views over towards the hills. There are 3 bedrooms and 3 bath/shower-rooms (one en-suite). The building is L-shaped, with an attached barn. Conversion of the barn has begun (* see below) and if completed could provide a large salon and a large en-suite 4th bedroom.
HOUSE
Ground floor
LIVING /DINING-ROOM (future hall/dining-room?) – 6.9 x 4.4m (30.4m²) – ceiling height: 2.5m – insert stove – doors to terrace and main garden
CORRIDOR – 2.8 x 1.0m (2.8m²)
KITCHEN – 4.9 x 4.2m (20.6m²) – ceiling height: 2.2m – large window overlooking hedged courtyard
SHOWER-ROOM / UTILITY-ROOM / WC – 3.8 x 2.4m (9.1m²) – cupboard
SALON – off living-room (conversion begun) – 10.0 x 4.5m (45.0m²) – ceiling height: 2.3m
First floor
LANDING – 4.3 x 2.1m (9.0m²) – beam height: 1.8m – cupboards
BEDROOM 1 – 5.0 x 4.8 x 4.4m (24.0m²) – fitted wardrobe
Including EN-SUITE SHOWER-ROOM / WC – 3.1 x 1.5m (4.7m²)
LOBBY 1 – 3.2 x 1.5m (4.8m²)
BEDROOM 2 / OFFICE – 5.6 x 3.6m (20.1m²) – fitted wardrobe
CORRIDOR – 2.0 x 0.9m (1.8m²)
LOBBY 2 – 2.0 x 1.7m (3.4m²)
BEDROOM 3 – 4.9 x 4.7m (23.0m²) – ceiling height: 2.5m – fitted wardrobe
BATHROOM / WC – 3.2 x 2.4m (7.7m²) – whirlpool bath
LOBBY 3 – 2.4 x 1.3m (3.1m²)
Door to BEDROOM 4 (conversion begun) – 10.0 x 4.5m (45.0m²)
Second floor
LOFT – with loft ladder
Cellar – 7.0 x 3.1m (21.7m²) – beam height: 1.7m
OUTSIDE
ELECTRIC entry GATES with video system
Graveled CAR PARK AREA for 4 cars and concreted area for garage/car port.
FRUIT TREES: 1 apple tree, 2 plum trees, 1 cherry tree
3 WATER TAPS and ELECTRIC SOCKET
GENERAL INFORMATION
General condition: excellent
Re-wired between 2004 and 2006
Heating: heat pump electric – reversible heat/air conditioning all main rooms.
Ventilation system throughout
Drainage: fosse toutes eaux – conforms (installed 2004)
Double glazing throughout
All walls insulated with Rockwool plasterboard and heat reflective foil
Plentiful supply of power sockets
TV and phone points in every room (except bathrooms and utility room).
Satellite broadband
Villages 2kms away with baker, minimarket, post-office, nursery and primary school
2 little towns, Richelieu and Lencloître each 7kms away with all basic amenities such as supermarket, doctors, dentist, bank, secondary school… and an excellent large monthly fair
25mins from the town of Châtellerault with all amenities including TGV station with direct trains to Lille connecting with Eurostar
Poitiers and Tours airport 35 and 40mins away – low-cost flights to London all year round, more flights to the UK during the summer season
Channel ports between 4 and 6 hours’ drive
(*) The barn section has an existing tiled concrete floor and has been re-roofed, double glazed, the walls prepared and a ceiling/floor created. Electricity, water and drainage are ready for connection. The ground floor could, as originally intended, become a large salon or it could be left as a barn. The 1st floor was intended to become a large en-suite bedroom. There are doors from the main house at both these levels into the barn section.
These particulars are believed to be correct but their accuracy is not guaranteed nor do they form part of any contract.
Agency commission of 5,5 % (12,100€) is included in the quoted price and is payable by the buyer. Price before commission: 220,000€
Information about risks to which this property is exposed is available on the Géorisques website :
FURTHER INFORMATION The price includes the agency commission and excludes notaire fees. The aim of SMJ Immobilier is to provide as much accurate and detailed information about each property as reasonably possible. Each property is researched in detail. We aim to give you complete and factual information so that you don't visit properties with bad surprises. We don't want to waste your time, the owners' time or our own time! If you would like to see more pictures we will be happy to send you the necessary internet links to download slideshows showing the property in more detail, the immediate surroundings (including the neighbours, if there are any),the hamlet or village and the town (if it is nearby). If there is any specific information you may require which is not shown, please ask and we shall do our best to give you the answers. Other houses for sale can be seen by clicking on 'SMJ Immobilier' at the top of this page.