FOTO'S WORDEN LADEN ...
Huis en eengezinswoning (Te koop)
Referentie:
PFYR-T181291
/ 1688-10-lvma110101370
Referentie:
PFYR-T181291
Land:
FR
Stad:
La Ravoire
Postcode:
73490
Categorie:
Residentieel
Type vermelding:
Te koop
Type woning:
Huis en eengezinswoning
Omvang woning:
162 m²
Omvang perceel:
1.018 m²
Slaapkamers:
5
Badkamers:
2
Energieverbruik:
227
Broeikasgasemissies:
11
Airconditioning:
Ja
Terras:
Ja
VASTGOEDPRIJS PER M² IN NABIJ GELEGEN STEDEN
| Stad |
Gem. Prijs per m² woning |
Gem. Prijs per m² appartement |
|---|---|---|
| Savoie | EUR 2.431 | EUR 2.728 |
| Belley | EUR 1.674 | - |
| Doussard | EUR 3.268 | - |
| Faverges | EUR 2.356 | EUR 2.557 |
| Saint-François-Longchamp | - | EUR 3.010 |
| Rumilly | - | EUR 2.861 |
| La Tour-du-Pin | EUR 1.636 | - |
| Meylan | - | EUR 3.443 |
| Ugine | EUR 2.271 | - |
| Annecy-le-Vieux | - | EUR 5.344 |
| Grenoble | - | EUR 2.234 |
| Isère | EUR 1.960 | EUR 2.071 |
| Fontaine | - | EUR 1.795 |
| Échirolles | - | EUR 1.775 |
| Montalieu-Vercieu | EUR 1.484 | - |
| Huez | - | EUR 5.445 |
| Bourgoin-Jallieu | EUR 2.076 | EUR 2.126 |
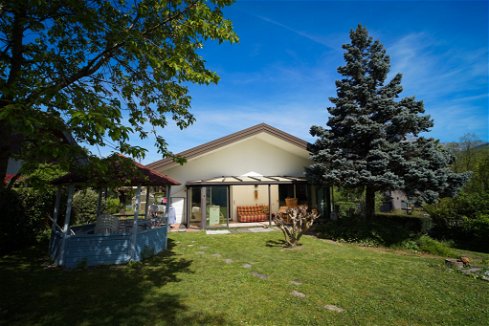
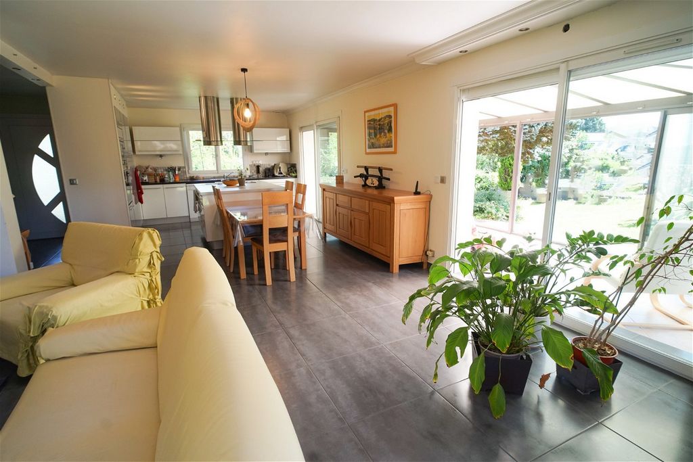
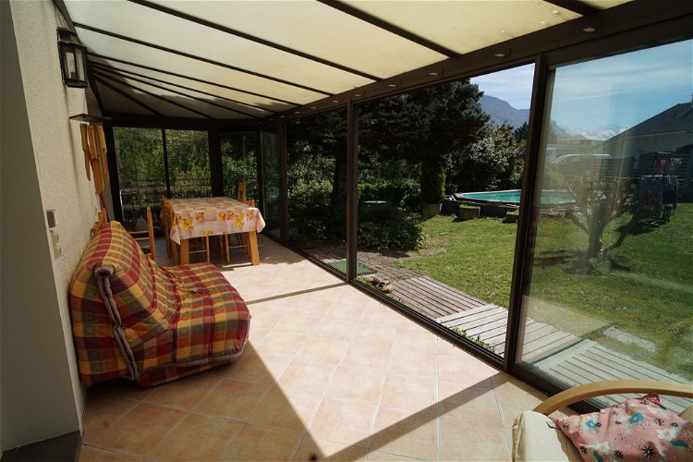
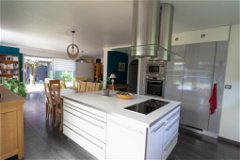
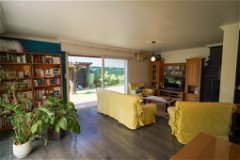
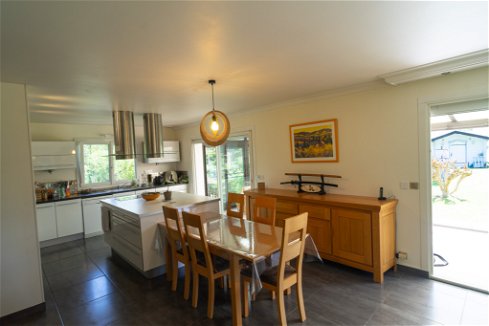
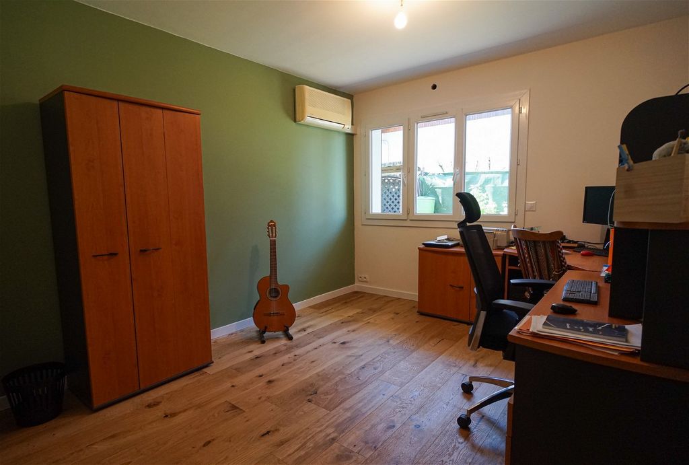
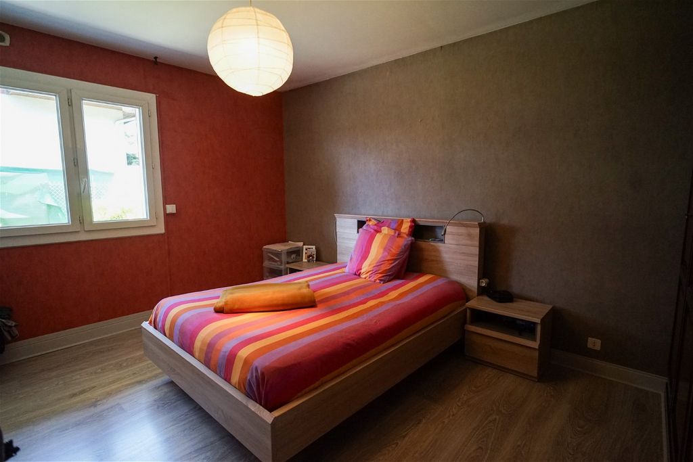
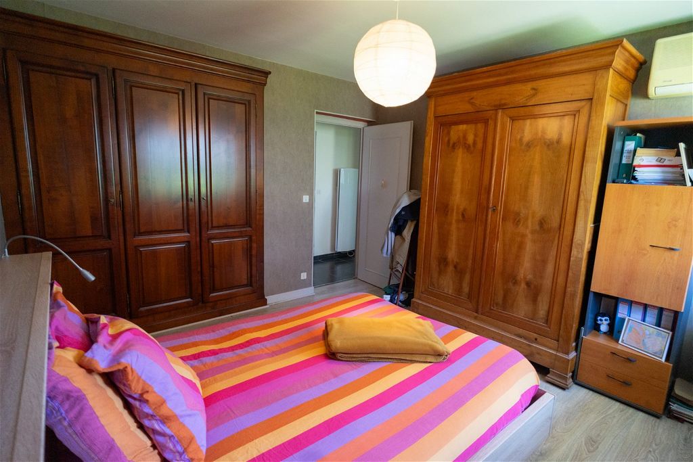
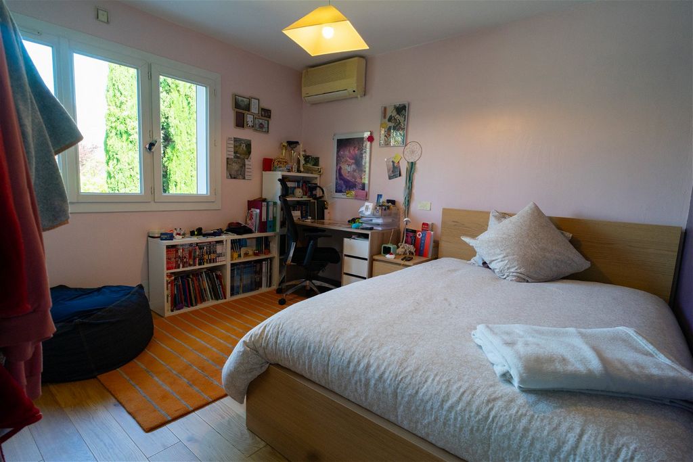
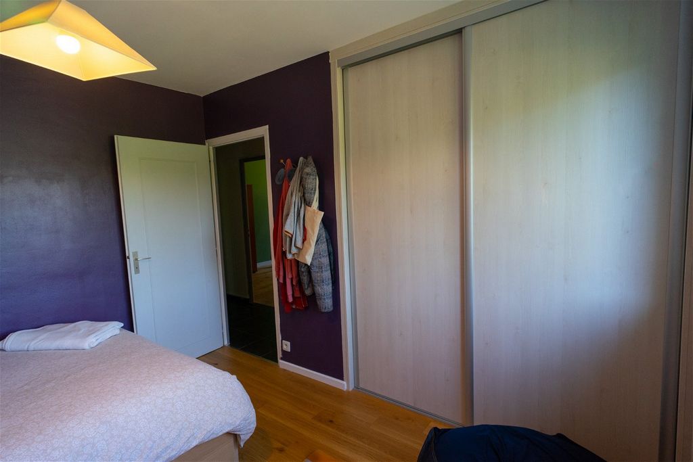

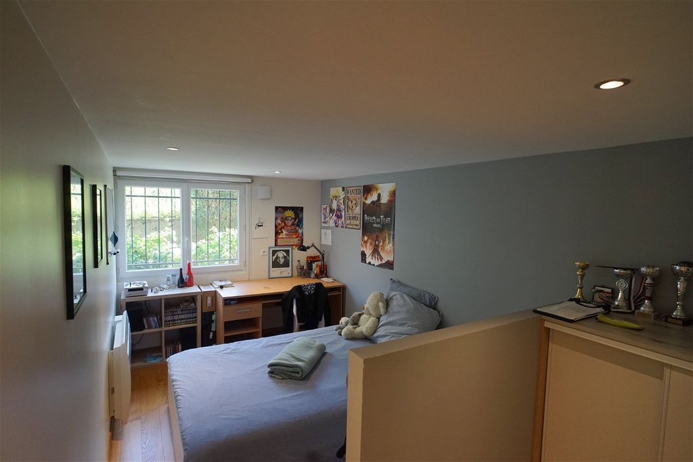
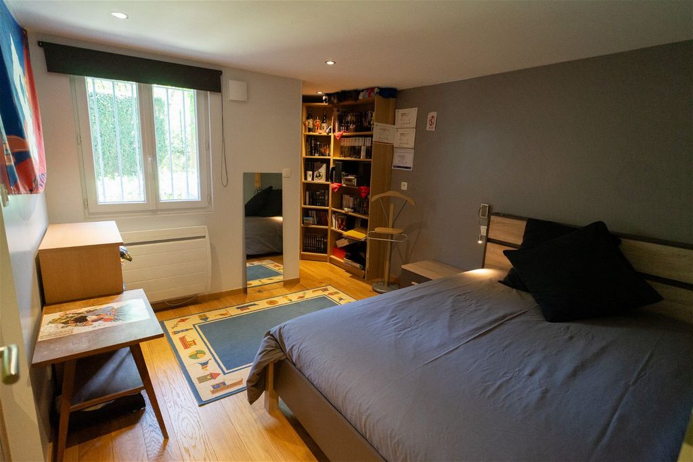
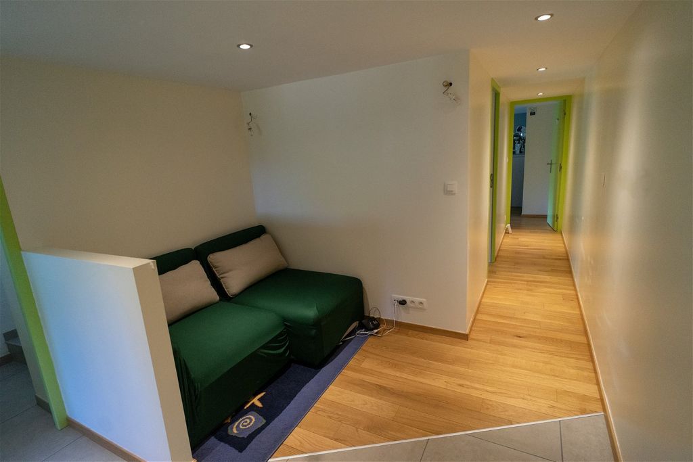
HOUSE comprising 5 bedrooms, rising on a semi-buried basement + garden level, all built on an enclosed and wooded LAND of 1018 m2.
VIEW Belledonnes - all amenities nearby.
ON ONE STOREY, opening onto the garden: INTEGRATED KITCHEN, DINING ROOM and LIVING ROOM offer a sunny living space of 46 M2, complete with a south-facing veranda. 3 BEDROOMS (from 12.3 to 14 m2), BATHROOM and WC extend this space on one level.
AEROTHERMAL and WOOD STOVE heat and cool this level of living.
In the semi-buried basement, a 2nd LIVING SPACE has been fitted out by an ARCHITECT: 2 bedrooms, small living room, large bathroom with ITALIAN SHOWER, WC. IDEAL for teenagers looking for independence or friends visiting!
Large 2 CAR GARAGE, large CELLAR and LINGERIE will benefit the whole family.
ON A TECHNICAL LEVEL:
- Electricity largely renovated
- Aerothermal energy in each room of the RDJ - wood stove in the living room
- Electrified garage door
- Ideal veranda to enjoy the off-season
- Large double-glazed bay windows (4-16-4 with Argon gas)
- Single flow VMC
ON A PRACTICAL LEVEL:
Primary school, middle school and high school accessible on foot or by bike.
Local shops, bakery, pharmacy and doctors just a stone’s throw away
Commercial area 5 minutes by car or bus. Meer bekijken Minder bekijken CHAMBERY SUD, in a sought-after area:
HOUSE comprising 5 bedrooms, rising on a semi-buried basement + garden level, all built on an enclosed and wooded LAND of 1018 m2.
VIEW Belledonnes - all amenities nearby.
ON ONE STOREY, opening onto the garden: INTEGRATED KITCHEN, DINING ROOM and LIVING ROOM offer a sunny living space of 46 M2, complete with a south-facing veranda. 3 BEDROOMS (from 12.3 to 14 m2), BATHROOM and WC extend this space on one level.
AEROTHERMAL and WOOD STOVE heat and cool this level of living.
In the semi-buried basement, a 2nd LIVING SPACE has been fitted out by an ARCHITECT: 2 bedrooms, small living room, large bathroom with ITALIAN SHOWER, WC. IDEAL for teenagers looking for independence or friends visiting!
Large 2 CAR GARAGE, large CELLAR and LINGERIE will benefit the whole family.
ON A TECHNICAL LEVEL:
- Electricity largely renovated
- Aerothermal energy in each room of the RDJ - wood stove in the living room
- Electrified garage door
- Ideal veranda to enjoy the off-season
- Large double-glazed bay windows (4-16-4 with Argon gas)
- Single flow VMC
ON A PRACTICAL LEVEL:
Primary school, middle school and high school accessible on foot or by bike.
Local shops, bakery, pharmacy and doctors just a stone’s throw away
Commercial area 5 minutes by car or bus.