FOTO'S WORDEN LADEN ...
Huis en eengezinswoning (Te koop)
Referentie:
PFYR-T180900
/ 1-ifpc43542
Referentie:
PFYR-T180900
Land:
FR
Stad:
Avioth
Postcode:
55600
Categorie:
Residentieel
Type vermelding:
Te koop
Type woning:
Huis en eengezinswoning
Luxe:
Ja
Omvang woning:
169 m²
Omvang perceel:
220 m²
Slaapkamers:
4
Badkamers:
1
Gemeubileerd:
Ja
Verwarmingssysteem:
Individueel
Parkeerplaatsen:
1
Terras:
Ja
Zolder:
Ja
Kelder:
Ja
Omheind terrein:
Ja
Hoofdriool:
Ja
Internettoegang:
Ja
Oven:
Ja
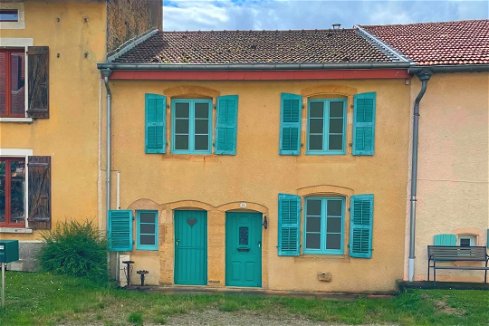
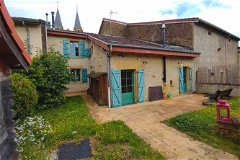
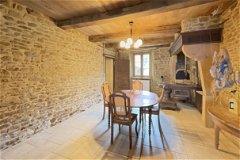
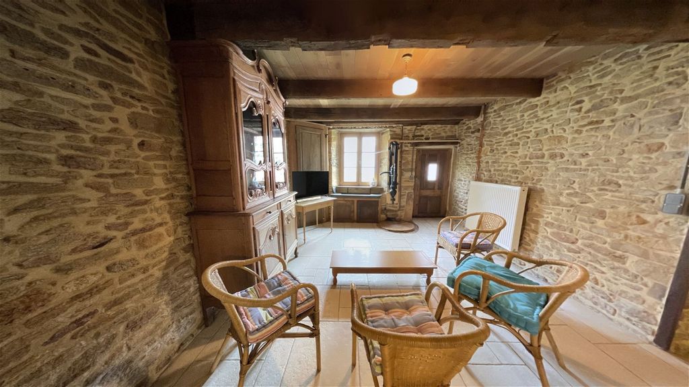
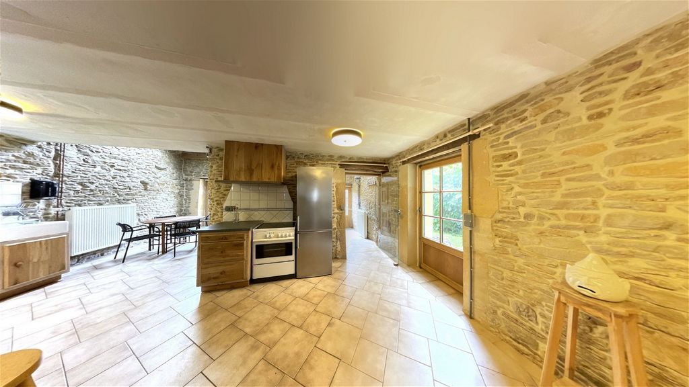

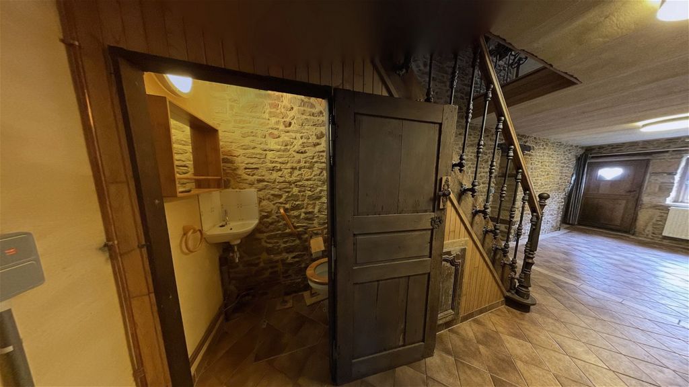
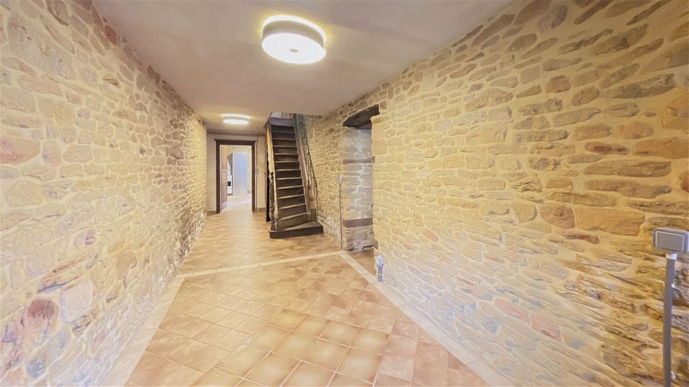
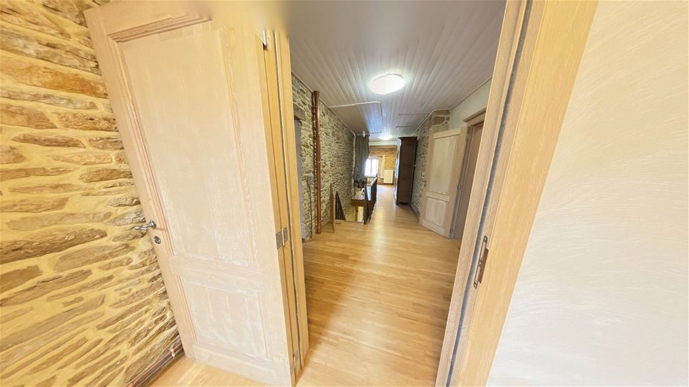
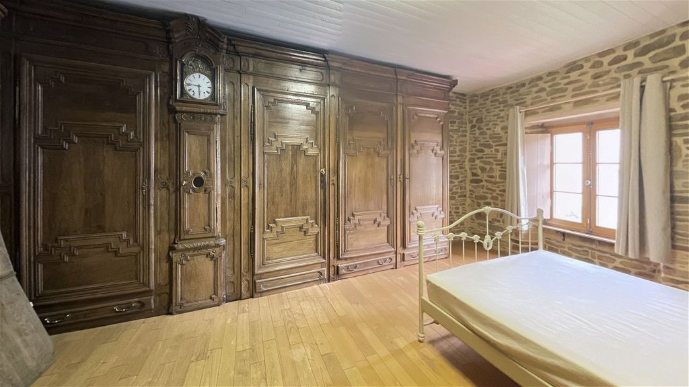
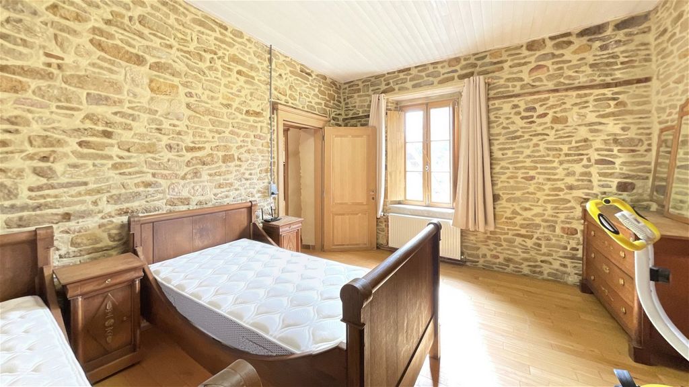
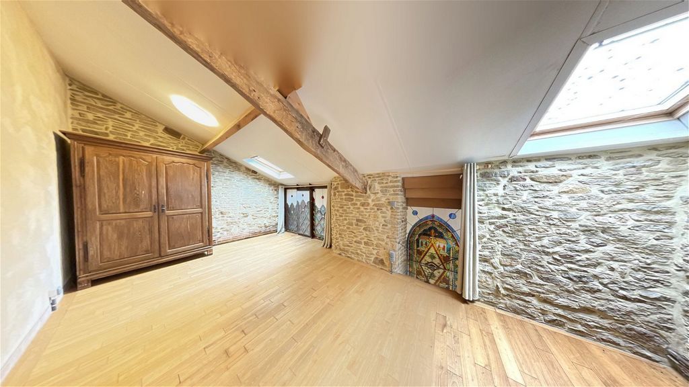
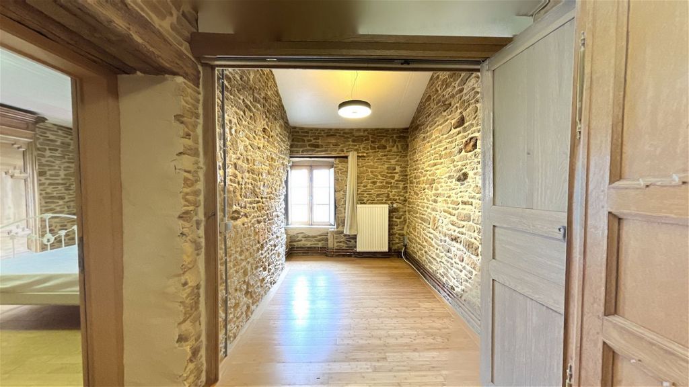

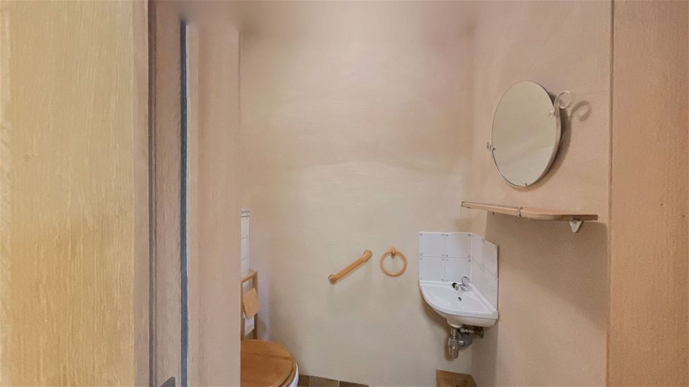
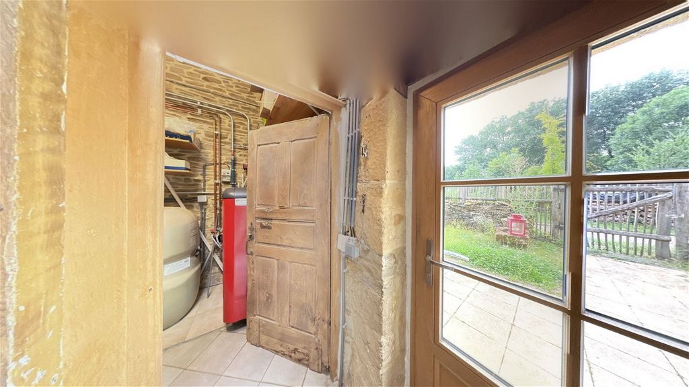
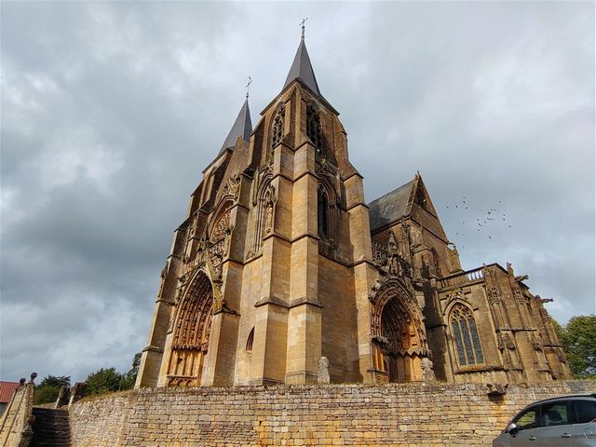
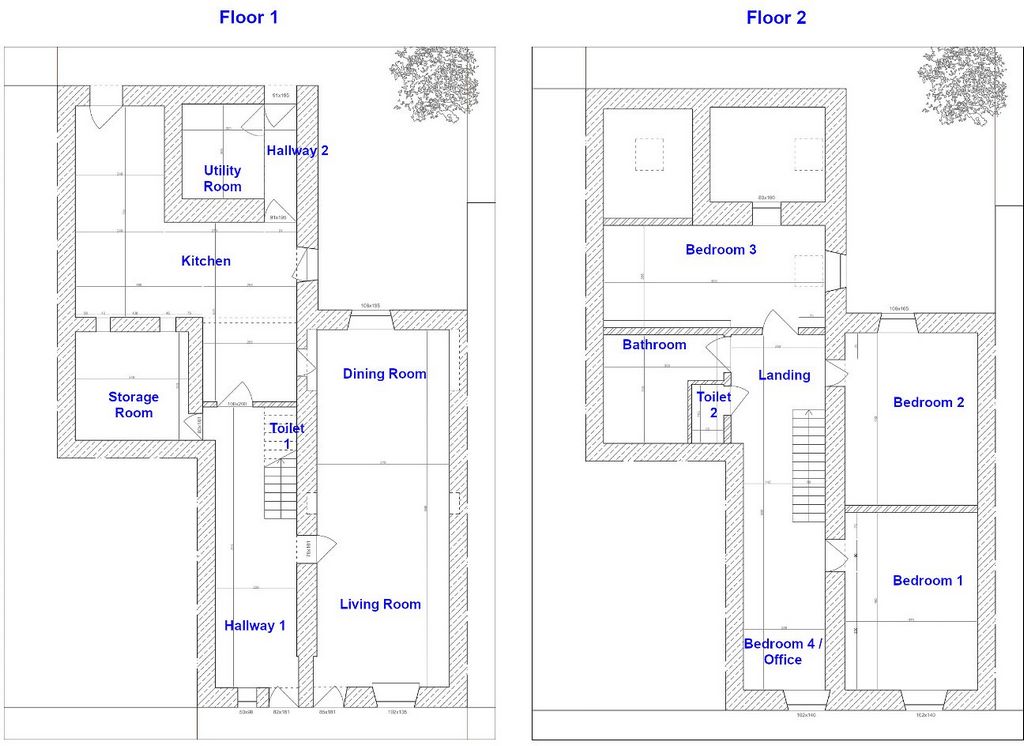
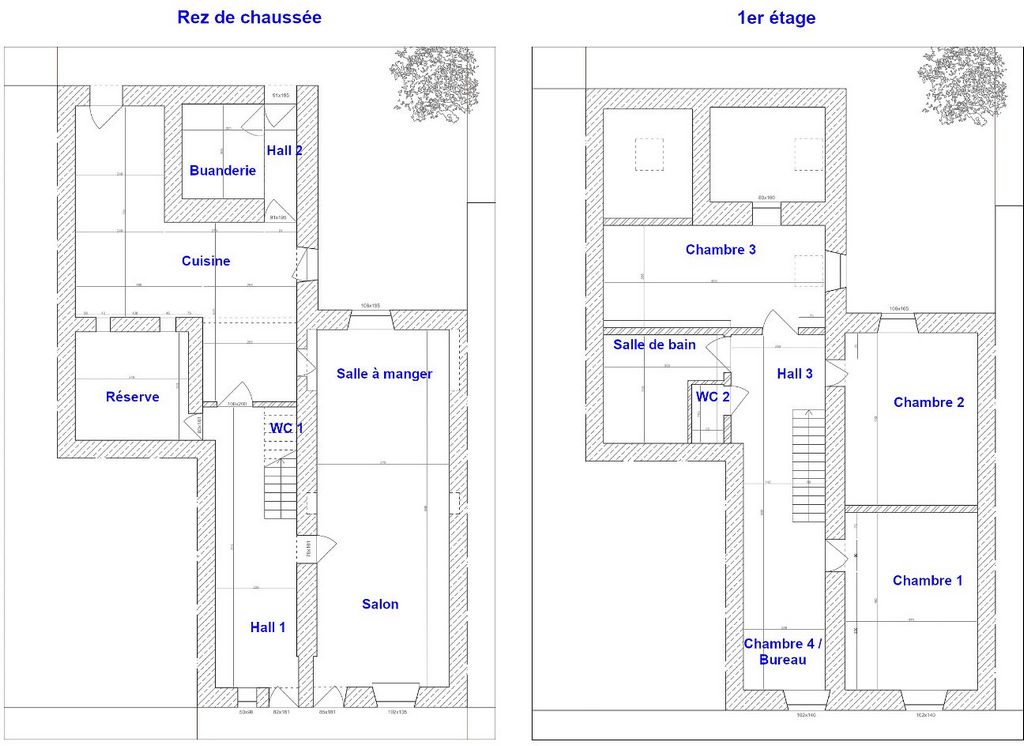
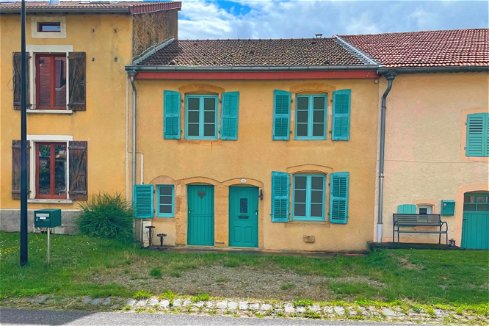
Main Features:
- Number of Pieces: 7
* Ground Floor: Kitchen with escape for dining, dining room, living room, storage room, and Wc.
* 1st Floor: 4 bedrooms (or 3 bedrooms and office), bathroom with shower and bathtub, Wc.
- Aluminum and wood frame, double glazing, combining elegance and durability.
- Rooms and garden offering a breathtaking view of the basilica bell towers.
- New roof and stone walls, renovated for a warm atmosphere.
- Equipped kitchen with dining area.
- Warm dining room with an impressive functional wood-burning fireplace.
- Living room with an old sink, an old pump and an old well.
- Electricity, sewer, and oil heating recently updated.
- Courtyard and garden with a small chalet in the background.
- Parking space for 2 cars at the front.
- Old woodwork preserved for an authentic character.
- Tiled flooring on the ground floor and solid parquet flooring upstairs.
- All interior walls fully repointed.
- Front and rear facades completely renovated.
- A bedroom with two renovated old stained glass windows, offering a unique charm to this room. Location
Located in the village of Avioth, known for its pilgrimage since the 12th century, this house offers a unique living environment, combining history and tranquility. The view of the basilica from the rooms is breathtaking, creating a calming ambiance. Access
You are just a few kilometers from Belgium and Luxembourg, offering an ideal location for exploring these two neighboring countries while enjoying the charm of the French countryside. Interior
- Number of Pieces: 7
-- Ground Floor: Kitchen with escape for dining, dining room, living room, storage room, and Wc.
-- 1st Floor: 4 bedrooms (or 3 bedrooms and office), bathroom with shower and bathtub, Wc.
- Equipped kitchen with dining area.
- Living room with an old sink, an old pump and an old well.
- A bedroom with two renovated old stained glass windows, offering a unique charm to this room. Exterior
- Courtyard and garden with a small chalet in the background.
- Parking space for 2 cars at the front.
- Front and rear facades completely renovated.
- New roof and stone walls, renovated for a warm atmosphere. Additional Details
- Rooms and garden offering a breathtaking view of the basilica bell towers.
- Old woodwork preserved for an authentic character.
- Tiled flooring on the ground floor and solid parquet flooring upstairs.
- All interior walls fully repointed. Meer bekijken Minder bekijken Summary
Main Features:
- Number of Pieces: 7
* Ground Floor: Kitchen with escape for dining, dining room, living room, storage room, and Wc.
* 1st Floor: 4 bedrooms (or 3 bedrooms and office), bathroom with shower and bathtub, Wc.
- Aluminum and wood frame, double glazing, combining elegance and durability.
- Rooms and garden offering a breathtaking view of the basilica bell towers.
- New roof and stone walls, renovated for a warm atmosphere.
- Equipped kitchen with dining area.
- Warm dining room with an impressive functional wood-burning fireplace.
- Living room with an old sink, an old pump and an old well.
- Electricity, sewer, and oil heating recently updated.
- Courtyard and garden with a small chalet in the background.
- Parking space for 2 cars at the front.
- Old woodwork preserved for an authentic character.
- Tiled flooring on the ground floor and solid parquet flooring upstairs.
- All interior walls fully repointed.
- Front and rear facades completely renovated.
- A bedroom with two renovated old stained glass windows, offering a unique charm to this room. Location
Located in the village of Avioth, known for its pilgrimage since the 12th century, this house offers a unique living environment, combining history and tranquility. The view of the basilica from the rooms is breathtaking, creating a calming ambiance. Access
You are just a few kilometers from Belgium and Luxembourg, offering an ideal location for exploring these two neighboring countries while enjoying the charm of the French countryside. Interior
- Number of Pieces: 7
-- Ground Floor: Kitchen with escape for dining, dining room, living room, storage room, and Wc.
-- 1st Floor: 4 bedrooms (or 3 bedrooms and office), bathroom with shower and bathtub, Wc.
- Equipped kitchen with dining area.
- Living room with an old sink, an old pump and an old well.
- A bedroom with two renovated old stained glass windows, offering a unique charm to this room. Exterior
- Courtyard and garden with a small chalet in the background.
- Parking space for 2 cars at the front.
- Front and rear facades completely renovated.
- New roof and stone walls, renovated for a warm atmosphere. Additional Details
- Rooms and garden offering a breathtaking view of the basilica bell towers.
- Old woodwork preserved for an authentic character.
- Tiled flooring on the ground floor and solid parquet flooring upstairs.
- All interior walls fully repointed.