FOTO'S WORDEN LADEN ...
Zakelijke kans (Te koop)
Referentie:
PFYR-T175224
/ 1634-bvi72091
Referentie:
PFYR-T175224
Land:
FR
Stad:
Douzens
Postcode:
11700
Categorie:
Commercieel
Type vermelding:
Te koop
Type woning:
Zakelijke kans
Eigenschapssubtype:
Diversen
Luxe:
Ja
Omvang woning:
530 m²
Omvang perceel:
21.429 m²
Slaapkamers:
14
Badkamers:
9
Energieverbruik:
177
Broeikasgasemissies:
5
Parkeerplaatsen:
1
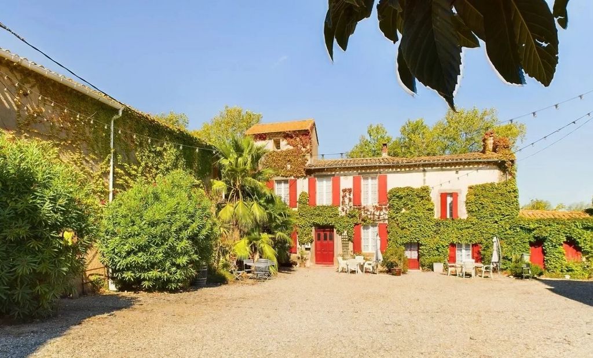
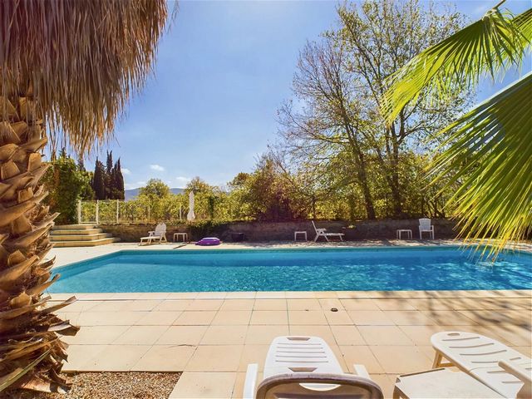
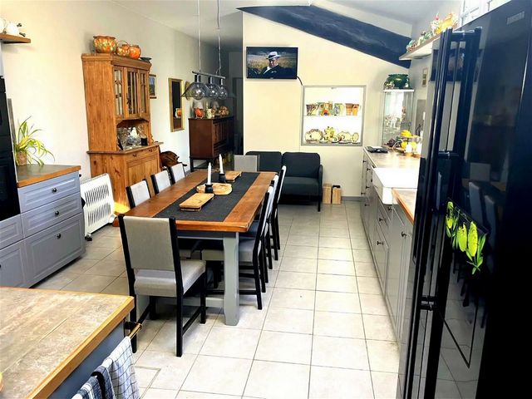
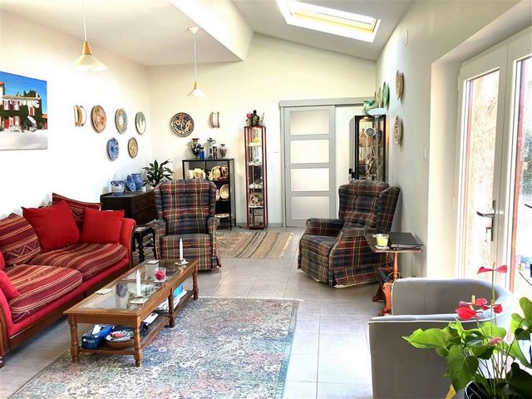
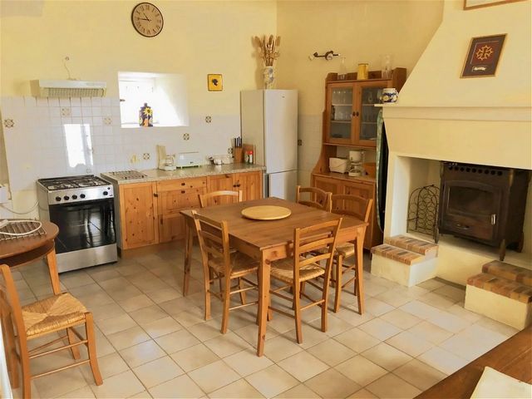
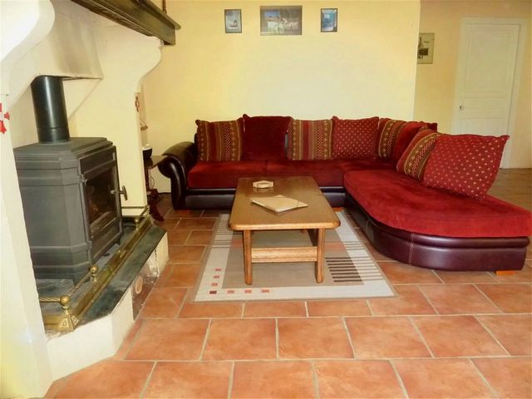
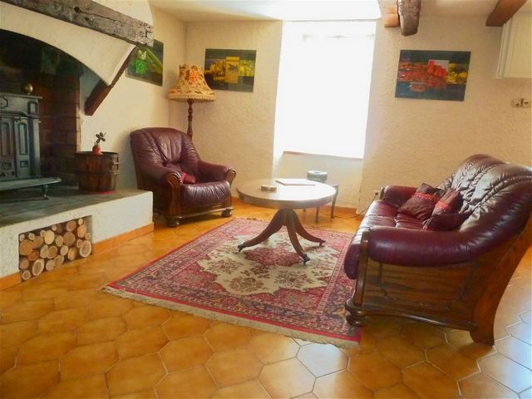
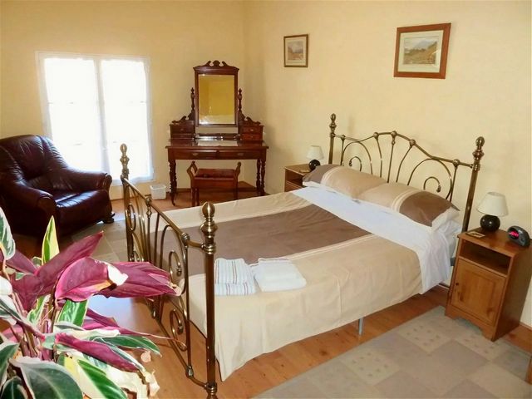
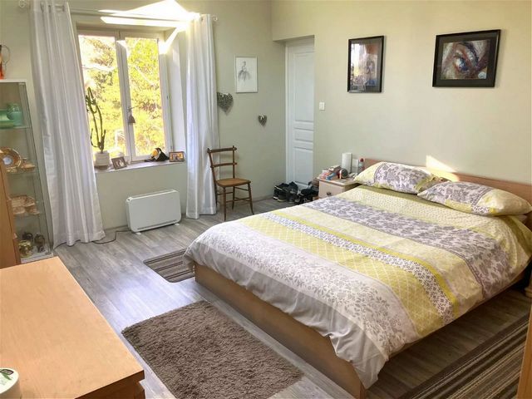
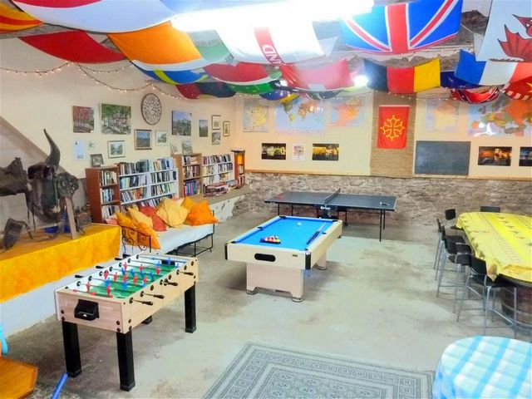
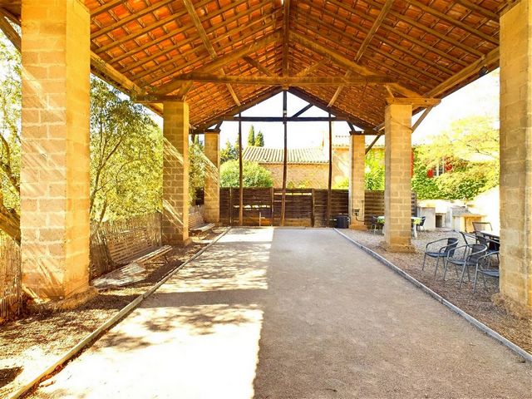
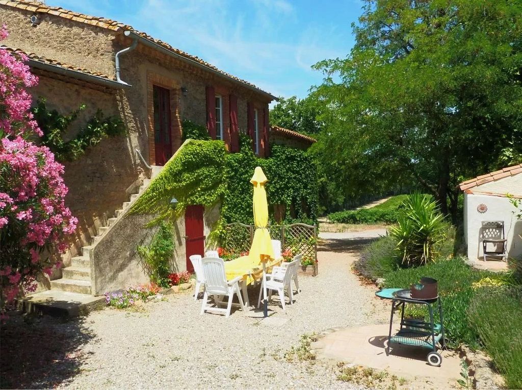
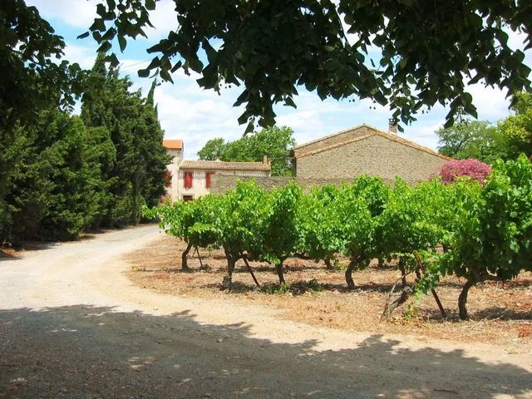
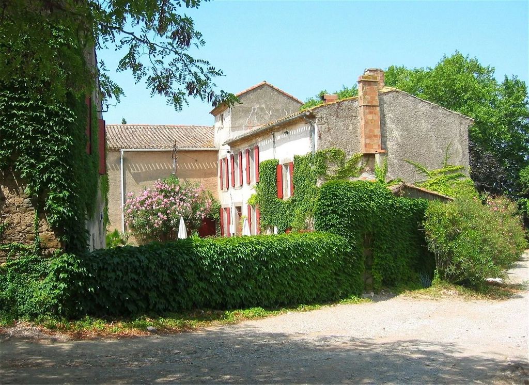
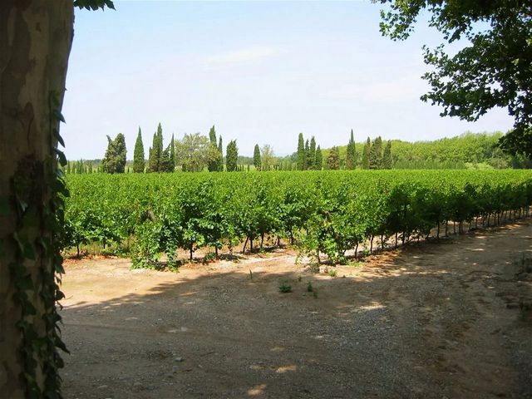
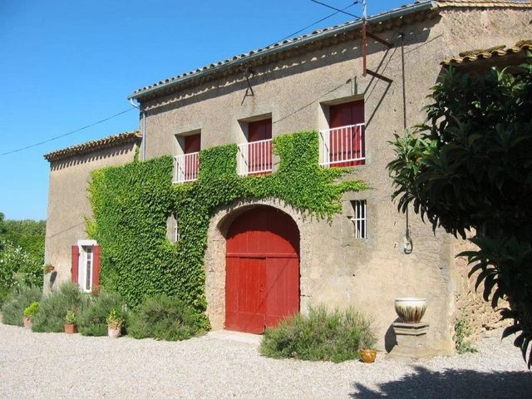
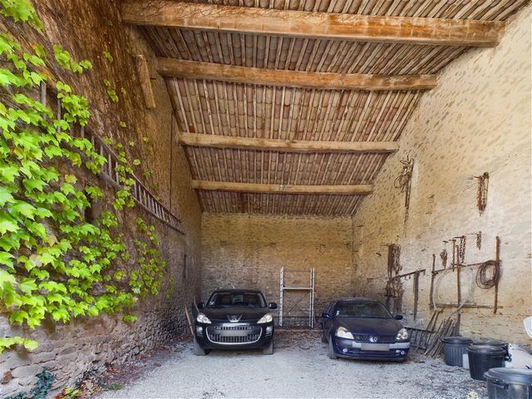
Minervois cottage (90m2): Upper level - 2 bedrooms, 1 bathroom and separate WC. Lower level - 3rd bedroom and open plan kitchen/diner/lounge area.
Corbiere cottage (75m2): Upper level - 2 bedrooms, shower room with separate WC. Lower level - open plan kitchen/diner/lounge.
Alaric cottage (120m2): Upper level - 2 bedrooms with ensuites to both bedrooms. Lower level - kitchen/diner with separate lounge.
Fitou apartment (100m2): All one level on first floor - 3 bedrooms, ensuite shower/WC to master and additional family bathroom with separate WC, open plan kitchen/diner/lounge.
Currently run as a gites (a future owner may need to reapply for any necessary permissions and business registration).Outbuildings:
Games barn (100m2): built in kitchen
Closed barn (120m2): 2 levels, ground level currently used as garage for 2 to 3 cars/ trailers, upper level has access to house (future project potential, subject to necessary permissions)
Lavoir: currently used as utility room with washing machines, shower room and WC.
Cave (approx. 400m2): large floor area with additional rooms. Currently used for storage.
'Ruin' (approx. 80m2): on 2 levels, major project for potential 5th gite (subject to necessary permissions). An additional ruin is adjoining this (outside kitchen potential, subject to necessary permissions).
Open Barn (approx. 100m2): currently used as garage for 3 to 4 cars. Storage building adjacent to this barn.
Open hangar/Brick BBQs: currently containing full size Petanque court with adjoining brick BBQs and several smaller storage buildings within same area.Outside space:
Entrance courtyard and all above buildings are set within 0.38 hectare.
Walled 'garden' area containing fenced piscine (14m x6m and terrace of 100m2),'lawn' area and large turreted well.
Approx 1.6 hectares currently laid as vines. Meer bekijken Minder bekijken EXCLUSIVE TO BEAUX VILLAGES! Main House (145m2): 4 bedrooms, ensuite bathroom/ shower/ WC to master bedroom and family bathroom/shower with WC serving downstairs bedrooms. Separate lounge, kitchen/ diner, cloakroom/ office and WC to upper floor.Gites:
Minervois cottage (90m2): Upper level - 2 bedrooms, 1 bathroom and separate WC. Lower level - 3rd bedroom and open plan kitchen/diner/lounge area.
Corbiere cottage (75m2): Upper level - 2 bedrooms, shower room with separate WC. Lower level - open plan kitchen/diner/lounge.
Alaric cottage (120m2): Upper level - 2 bedrooms with ensuites to both bedrooms. Lower level - kitchen/diner with separate lounge.
Fitou apartment (100m2): All one level on first floor - 3 bedrooms, ensuite shower/WC to master and additional family bathroom with separate WC, open plan kitchen/diner/lounge.
Currently run as a gites (a future owner may need to reapply for any necessary permissions and business registration).Outbuildings:
Games barn (100m2): built in kitchen
Closed barn (120m2): 2 levels, ground level currently used as garage for 2 to 3 cars/ trailers, upper level has access to house (future project potential, subject to necessary permissions)
Lavoir: currently used as utility room with washing machines, shower room and WC.
Cave (approx. 400m2): large floor area with additional rooms. Currently used for storage.
'Ruin' (approx. 80m2): on 2 levels, major project for potential 5th gite (subject to necessary permissions). An additional ruin is adjoining this (outside kitchen potential, subject to necessary permissions).
Open Barn (approx. 100m2): currently used as garage for 3 to 4 cars. Storage building adjacent to this barn.
Open hangar/Brick BBQs: currently containing full size Petanque court with adjoining brick BBQs and several smaller storage buildings within same area.Outside space:
Entrance courtyard and all above buildings are set within 0.38 hectare.
Walled 'garden' area containing fenced piscine (14m x6m and terrace of 100m2),'lawn' area and large turreted well.
Approx 1.6 hectares currently laid as vines.