EUR 129.000
FOTO'S WORDEN LADEN ...
Huis en eengezinswoning te koop — Bellefontaine
EUR 125.000
Huis en eengezinswoning (Te koop)
Referentie:
PFYR-T166355
/ 1-ifpc42965
Referentie:
PFYR-T166355
Land:
FR
Stad:
Bellefontaine
Postcode:
50520
Categorie:
Residentieel
Type vermelding:
Te koop
Type woning:
Huis en eengezinswoning
Omvang woning:
130 m²
Omvang perceel:
1.513 m²
Slaapkamers:
5
Badkamers:
2
Parkeerplaatsen:
1
Garages:
1
Open haard:
Ja
Balkon:
Ja
Terras:
Ja
Kelder:
Ja
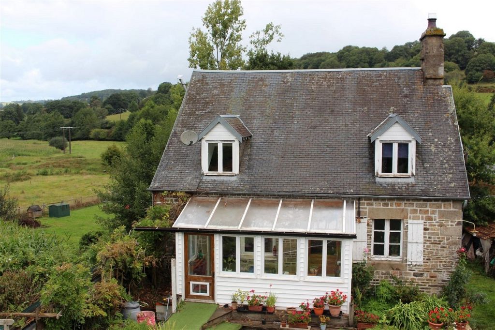
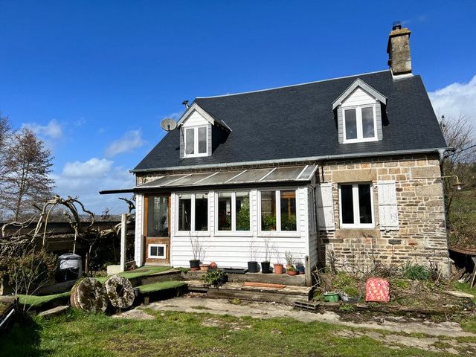
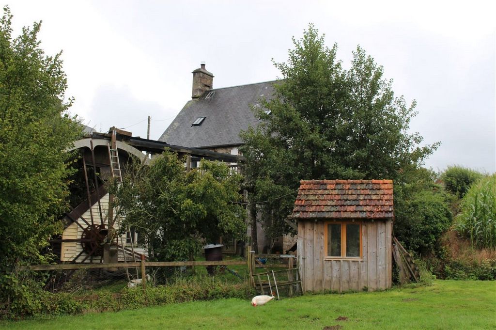
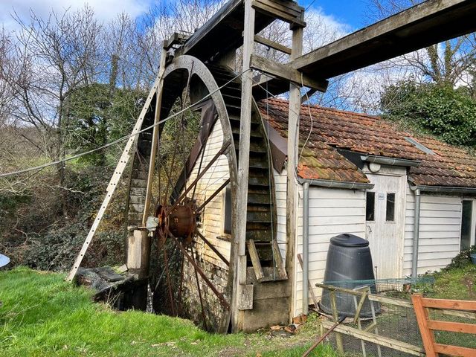
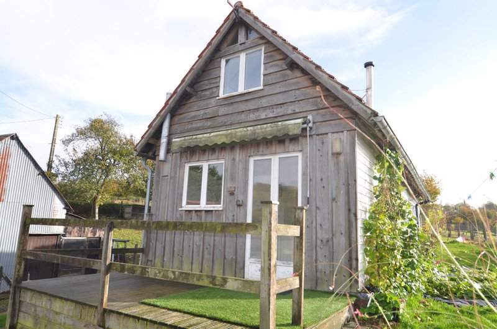
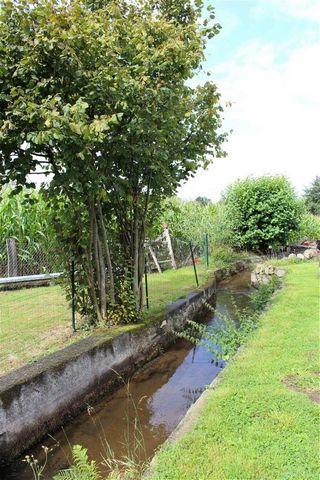
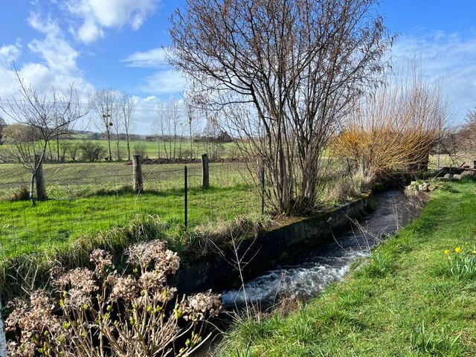
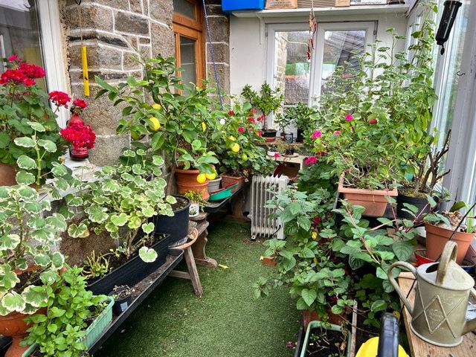
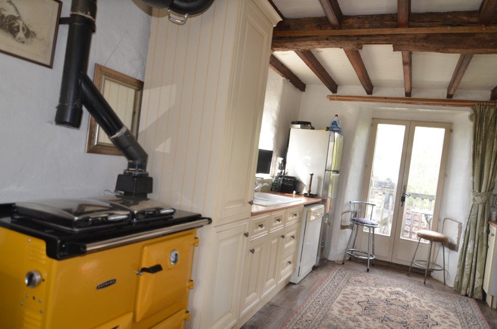
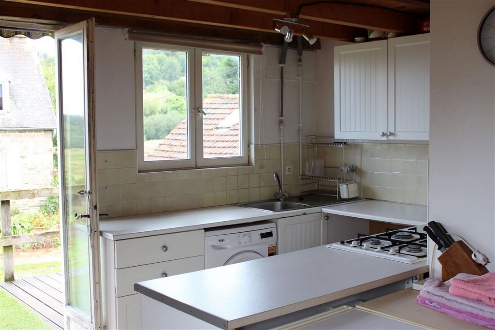
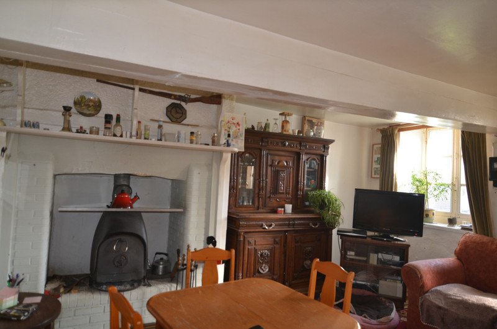
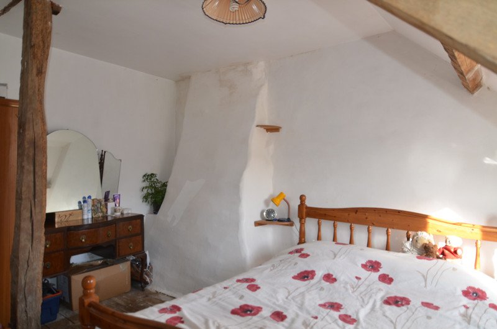
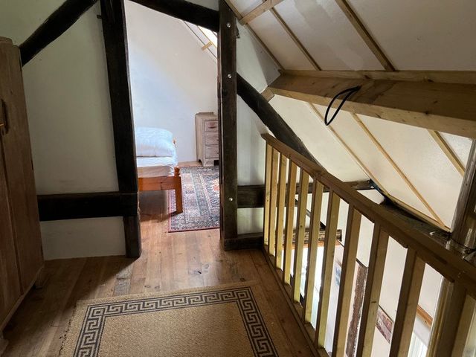
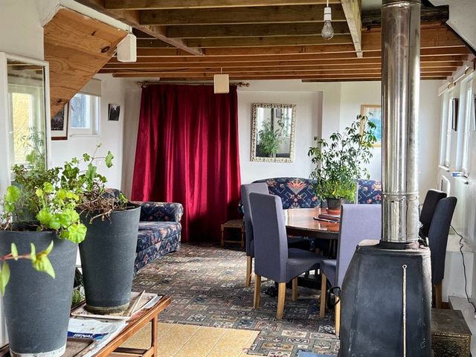
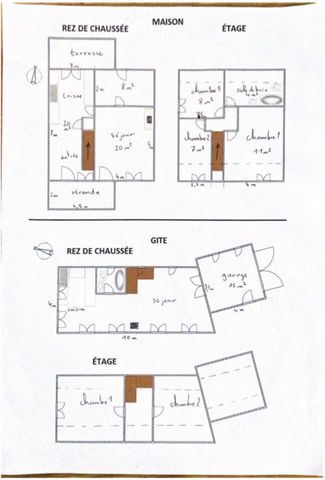
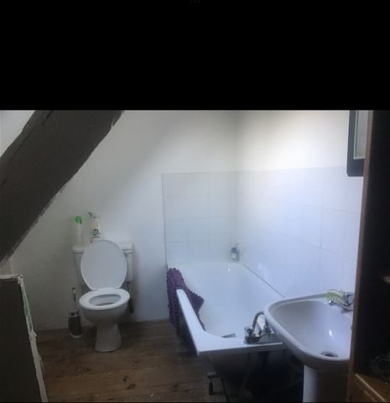
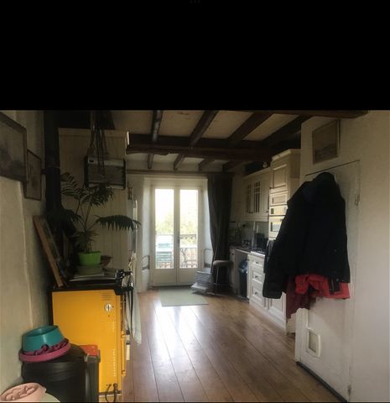
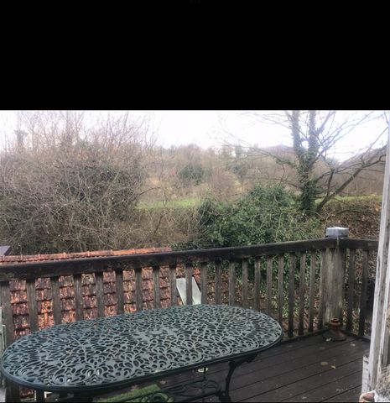
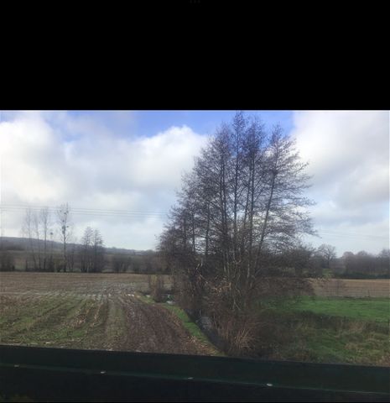
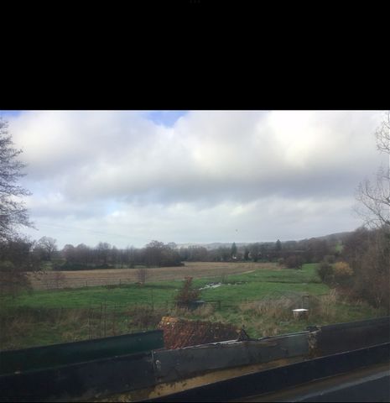
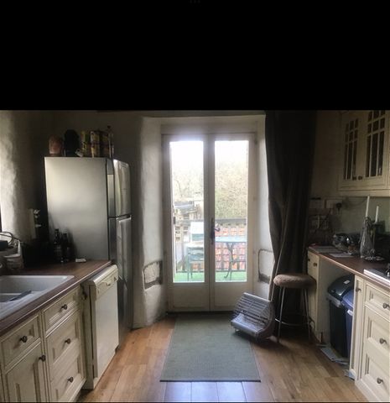
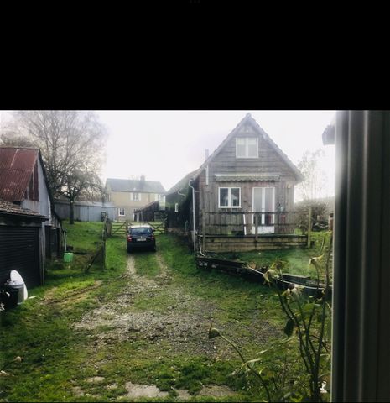
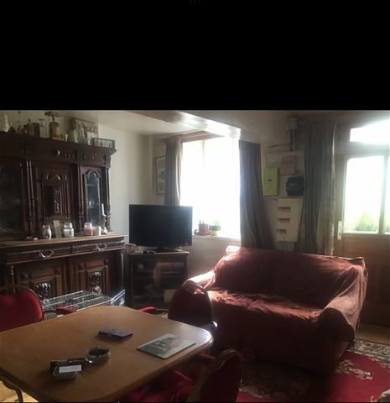
Once a flour mill this property with two races and a
water wheel has been traditionally restored over the
years retaining much of the original character
throughout, situated in a hamlet of three properties
on the edge of the village Location
Bellefontaine , Manche , Normandy.
Situated in a hamlet of three properties on the edge of the village Access
Driveway from road down to the mill Interior
Entering the main property into the conservatory
leading into the kitchen with exposed beams tiled
floors and gas fired Rayburn stove, with views of the
wheel, traditional French doors lead to a decked
terrace with views of the wheel and countryside
beyond.
Leading to the sitting room with traditional wood
burning stove and exposed beams, leading to an
attached office with views of the wheel and
countryside.
On the first floor are three good sized bedrooms
each with exposed beams and pretty views. Family
bathroom with bath/shower combo, washbasin &
WC.
The property also has a cellar accessible from the
kitchen, a useful space with the power controls for
the wheel, storage space and utility area.
The converted forge could be used as a gite or as
additional space for visitors. The ground floor is
open plan with fitted kitchen, sitting & dining areas, a
separate family bathroom with bath, washbasin &
WC. The first floor has two double bedrooms with
exposed A frames. Exterior
The property has it's own
decked terrace enjoying countryside views.
The property has several outbuildings, one of which
houses the generator, a garage and a duck house.
The gardens surround and are mostly laid to lawn
with a variety of potted plants.
Turbine house containing turbine to generate an amount of electricity plus the wheel. Additional Details
The mill has been carefully located 8 metres above the adjacent river so is protected from any flood risk. It is at the meeting point of two rivers, both with good flows, and therefore has two mill races feeding it which meet at the property. Flow is controlled at the weir take off from each of the rivers and can be diverted around the mill with a well constructed sluice arrangement if work is required on any of the mill equipment.The main mill wheel is mounted over a wheel pit in a separate workshop/mill house below the main property. The wheel is 7 metres in diameter and 60 cm wide with a 15 KVA generator producing enough power to provide all hot water and electric heating throughout the property.A second, turbine, generation system is housed in a small turbine house and again fed by a 7 metre plus water head. This generator can provide up to 5KVA and is protected by a conveyor screen “trash-rack” over the penstock with a spillway for the trash to flow downstream. Meer bekijken Minder bekijken Summary
Once a flour mill this property with two races and a
water wheel has been traditionally restored over the
years retaining much of the original character
throughout, situated in a hamlet of three properties
on the edge of the village Location
Bellefontaine , Manche , Normandy.
Situated in a hamlet of three properties on the edge of the village Access
Driveway from road down to the mill Interior
Entering the main property into the conservatory
leading into the kitchen with exposed beams tiled
floors and gas fired Rayburn stove, with views of the
wheel, traditional French doors lead to a decked
terrace with views of the wheel and countryside
beyond.
Leading to the sitting room with traditional wood
burning stove and exposed beams, leading to an
attached office with views of the wheel and
countryside.
On the first floor are three good sized bedrooms
each with exposed beams and pretty views. Family
bathroom with bath/shower combo, washbasin &
WC.
The property also has a cellar accessible from the
kitchen, a useful space with the power controls for
the wheel, storage space and utility area.
The converted forge could be used as a gite or as
additional space for visitors. The ground floor is
open plan with fitted kitchen, sitting & dining areas, a
separate family bathroom with bath, washbasin &
WC. The first floor has two double bedrooms with
exposed A frames. Exterior
The property has it's own
decked terrace enjoying countryside views.
The property has several outbuildings, one of which
houses the generator, a garage and a duck house.
The gardens surround and are mostly laid to lawn
with a variety of potted plants.
Turbine house containing turbine to generate an amount of electricity plus the wheel. Additional Details
The mill has been carefully located 8 metres above the adjacent river so is protected from any flood risk. It is at the meeting point of two rivers, both with good flows, and therefore has two mill races feeding it which meet at the property. Flow is controlled at the weir take off from each of the rivers and can be diverted around the mill with a well constructed sluice arrangement if work is required on any of the mill equipment.The main mill wheel is mounted over a wheel pit in a separate workshop/mill house below the main property. The wheel is 7 metres in diameter and 60 cm wide with a 15 KVA generator producing enough power to provide all hot water and electric heating throughout the property.A second, turbine, generation system is housed in a small turbine house and again fed by a 7 metre plus water head. This generator can provide up to 5KVA and is protected by a conveyor screen “trash-rack” over the penstock with a spillway for the trash to flow downstream.