FOTO'S WORDEN LADEN ...
Huis en eengezinswoning te koop — Touffailles
EUR 395.000
Huis en eengezinswoning (Te koop)
Referentie:
PFYR-T151245
/ 1408-1956
Referentie:
PFYR-T151245
Land:
FR
Stad:
Touffailles
Postcode:
82190
Categorie:
Residentieel
Type vermelding:
Te koop
Type woning:
Huis en eengezinswoning
Omvang woning:
150 m²
Omvang perceel:
65.693 m²
Slaapkamers:
4
Badkamers:
2
Verwarmingssysteem:
Individueel
Energieverbruik:
351
Parkeerplaatsen:
1
Zwembad:
Ja
Open haard:
Ja
Terras:
Ja
Oven:
Ja
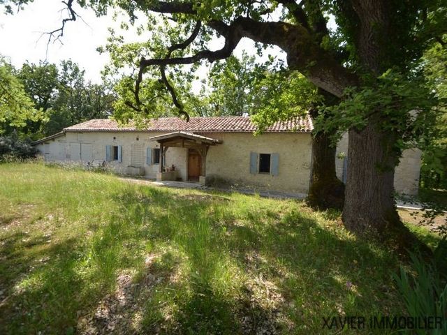
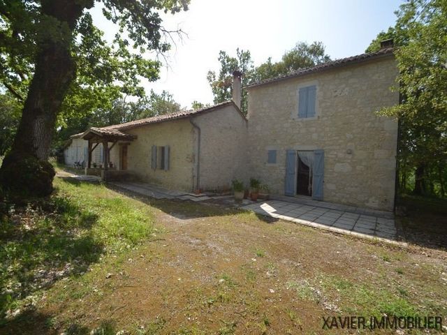
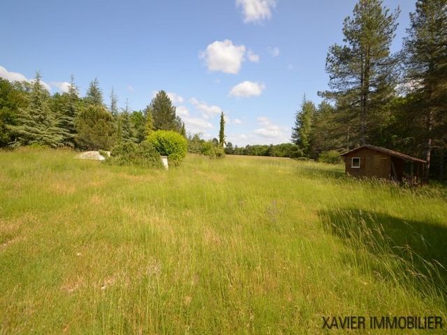
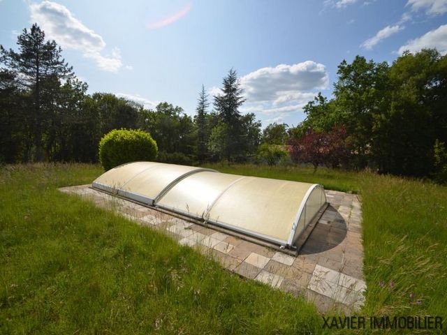
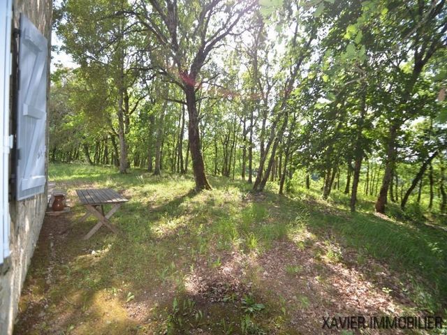
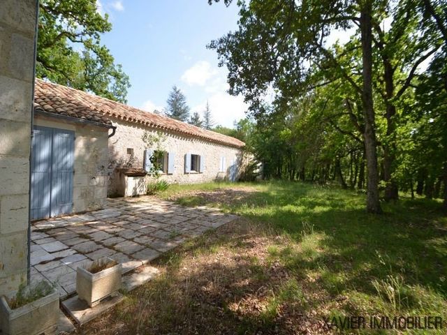
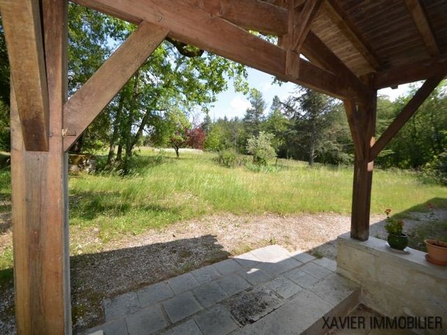
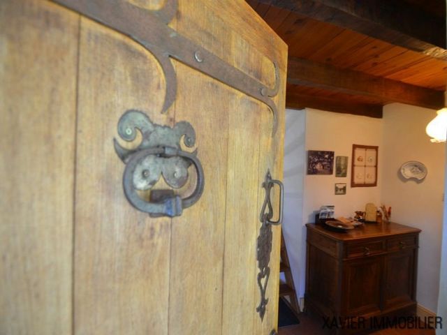
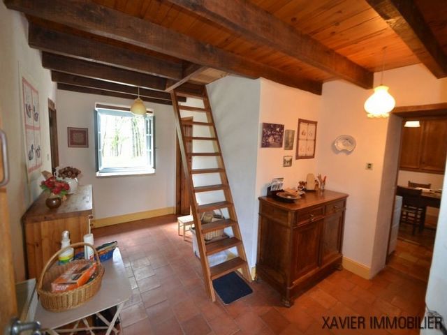
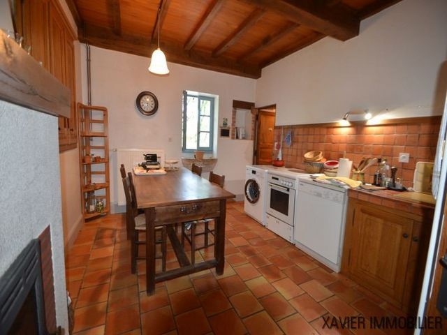
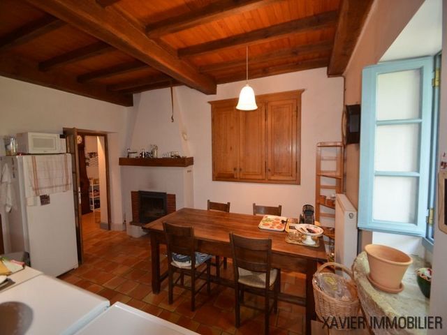
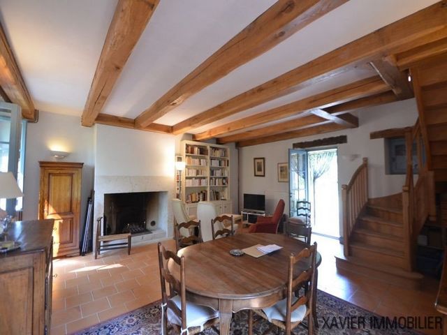
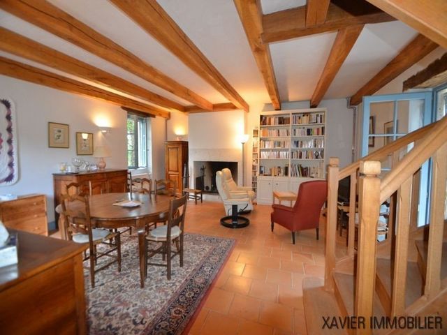
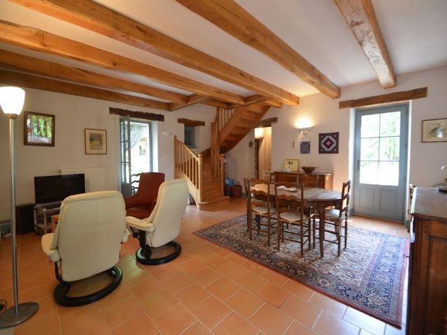
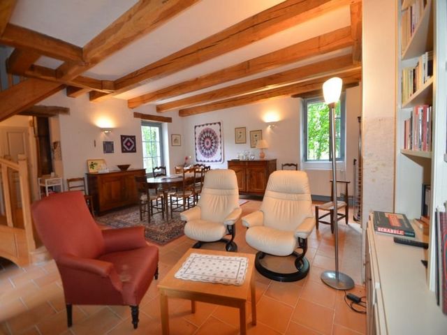
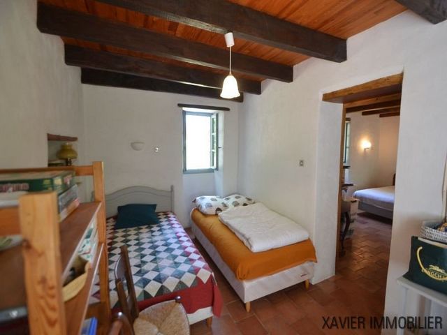
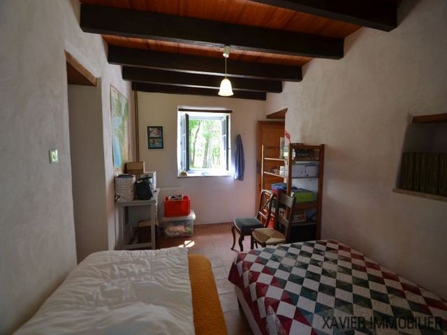
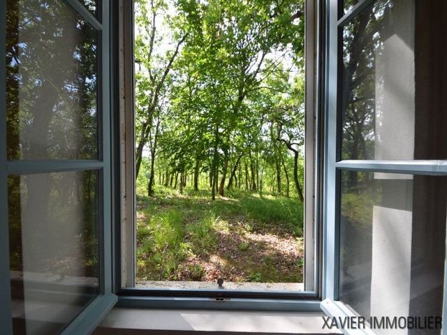
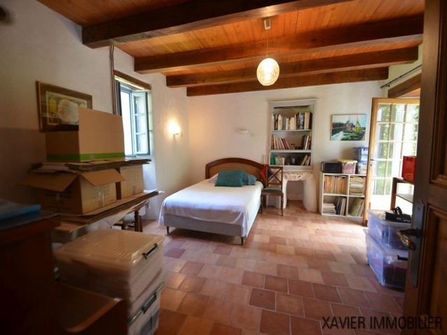
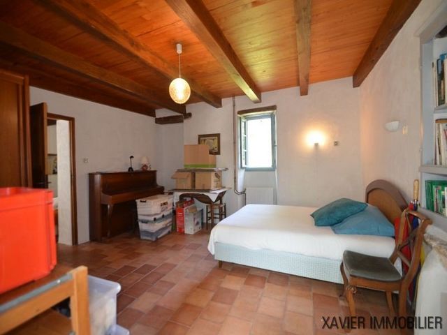
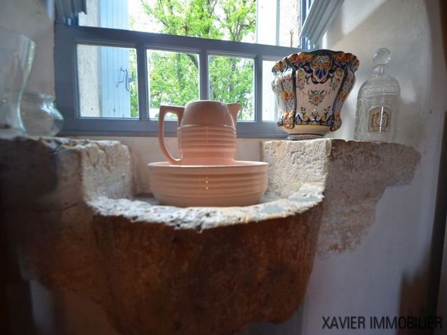
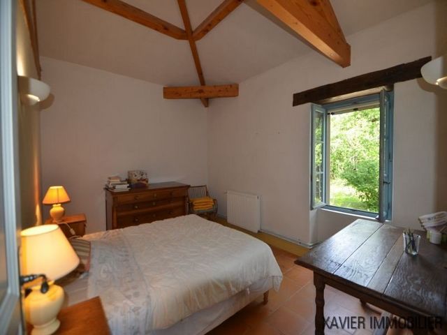
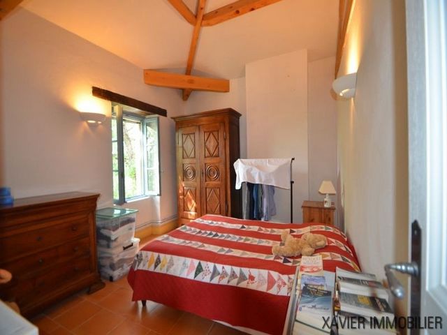
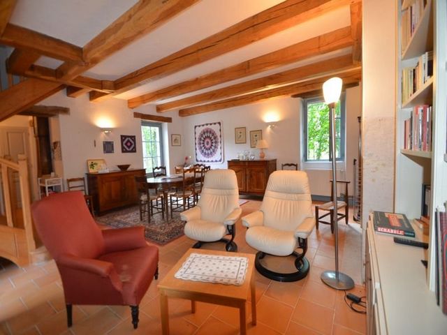
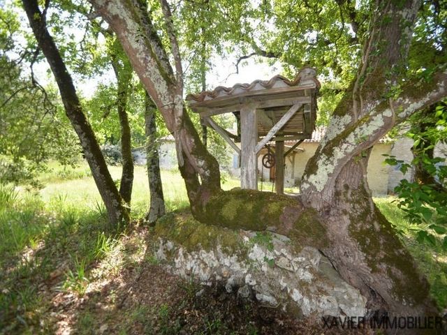
Superb setting for this country property set on a plot of approx. 6.5HA at the end of a long driveway.
You will appreciate the tranquillity, the view of the meadows, the park of oaks and pines, and will take great pleasure in contemplating the valley and its lands.
This spacious family home with a living space of 150sqm consist of an entrance hall of approx. 11.65sqm with shower room and toilet, a fitted kitchen of approx. 14.4sqm with insert and access to a large dining terrace. A living room of approx. 38sqm with fireplace with wood burning stove and two doors leading to the outside.
On the other side of the entrance are two bedrooms of approx. 11 and 19.8qsqm in a row.
From the living room, a wooden staircase leads to the first floor where a landing is giving access to double bedrooms of approx. 11 and 12.5sqm, a bathroom of approx. 4.7sqm.
Attached to the house, there is a workshop / storage room of approx. 25sqm, a boiler room of approx. 16.6sqm.
In front of the house, there is a 4X8 chlorine swimming pool, which needs some renovation, covered by a shelter.
The house is benefitting of oil fired central heating, wooden shutters and single glazed windows in excellent condition, well.
An exceptional and rare place!! Meer bekijken Minder bekijken Summary
Superb setting for this country property set on a plot of approx. 6.5HA at the end of a long driveway.
You will appreciate the tranquillity, the view of the meadows, the park of oaks and pines, and will take great pleasure in contemplating the valley and its lands.
This spacious family home with a living space of 150sqm consist of an entrance hall of approx. 11.65sqm with shower room and toilet, a fitted kitchen of approx. 14.4sqm with insert and access to a large dining terrace. A living room of approx. 38sqm with fireplace with wood burning stove and two doors leading to the outside.
On the other side of the entrance are two bedrooms of approx. 11 and 19.8qsqm in a row.
From the living room, a wooden staircase leads to the first floor where a landing is giving access to double bedrooms of approx. 11 and 12.5sqm, a bathroom of approx. 4.7sqm.
Attached to the house, there is a workshop / storage room of approx. 25sqm, a boiler room of approx. 16.6sqm.
In front of the house, there is a 4X8 chlorine swimming pool, which needs some renovation, covered by a shelter.
The house is benefitting of oil fired central heating, wooden shutters and single glazed windows in excellent condition, well.
An exceptional and rare place!!