EUR 149.000
FOTO'S WORDEN LADEN ...
Huis en eengezinswoning te koop — Nogent
EUR 175.000
Huis en eengezinswoning (Te koop)
Referentie:
PFYR-T143036
/ 1-ifpc41301
Referentie:
PFYR-T143036
Land:
FR
Stad:
Nogent
Postcode:
52800
Categorie:
Residentieel
Type vermelding:
Te koop
Type woning:
Huis en eengezinswoning
Omvang woning:
170 m²
Omvang perceel:
1.560 m²
Slaapkamers:
4
Badkamers:
2
Verwarming Brandbaar:
Elektrisch
Parkeerplaatsen:
1
Open haard:
Ja
Terras:
Ja
Zolder:
Ja
Kelder:
Ja
Hoofdriool:
Ja
Oven:
Ja
VERGELIJKBARE WONINGVERMELDINGEN
VASTGOEDPRIJS PER M² IN NABIJ GELEGEN STEDEN
| Stad |
Gem. Prijs per m² woning |
Gem. Prijs per m² appartement |
|---|---|---|
| Chaumont | EUR 1.297 | EUR 1.146 |
| Châtillon-sur-Seine | EUR 976 | - |
| Gray | EUR 878 | - |
| Haute-Saône | EUR 1.134 | - |
| Luxeuil-les-Bains | EUR 976 | EUR 774 |
| Talant | EUR 2.510 | EUR 1.984 |
| Toul | EUR 1.338 | EUR 1.201 |
| Côte-d'Or | EUR 1.341 | EUR 1.831 |
| Bar-le-Duc | EUR 943 | - |
| Commercy | EUR 940 | - |
| Chenôve | - | EUR 1.494 |
| Auxonne | EUR 1.387 | EUR 1.068 |
| Nancy | EUR 1.942 | EUR 2.071 |
| Champagne-Ardenne | EUR 1.361 | EUR 1.735 |
| Troyes | EUR 1.662 | EUR 1.530 |
| Essey-lès-Nancy | - | EUR 1.745 |
| Saint-André-les-Vergers | EUR 1.838 | EUR 1.445 |
| Lorraine | EUR 1.374 | EUR 1.736 |
| Besançon | EUR 2.179 | EUR 2.101 |
| Saint-Jean-de-Losne | EUR 1.272 | - |
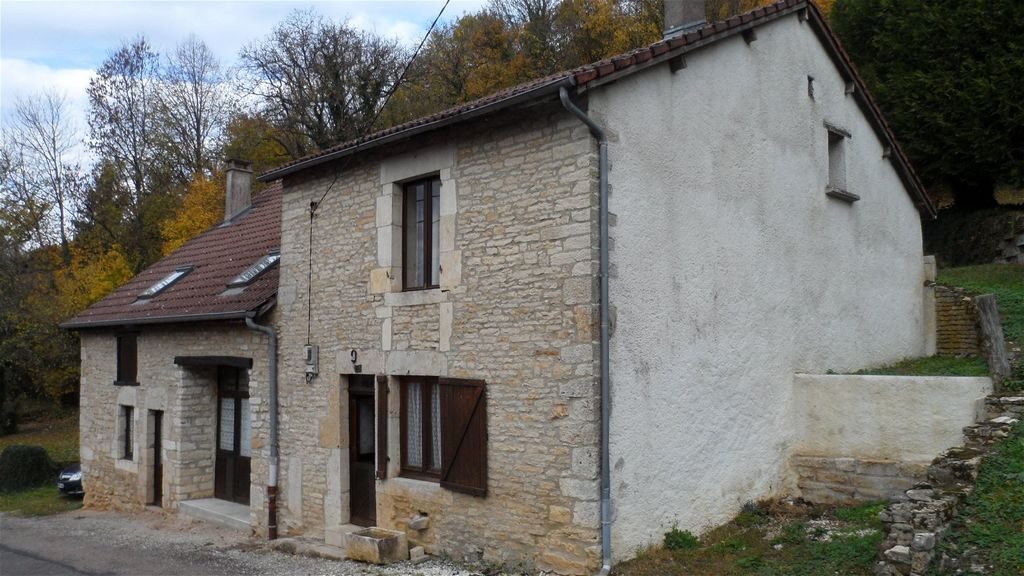
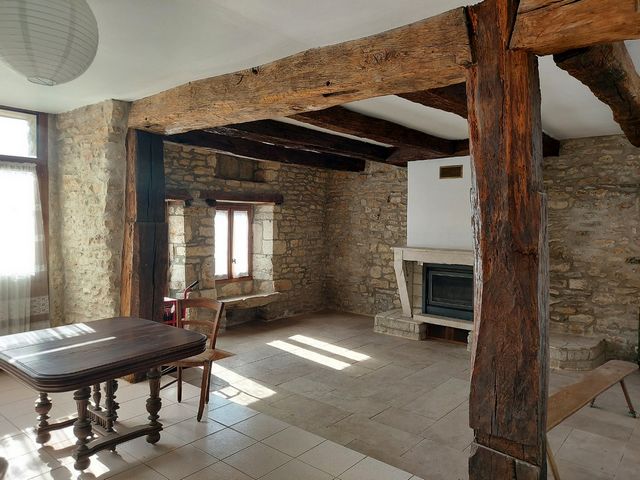
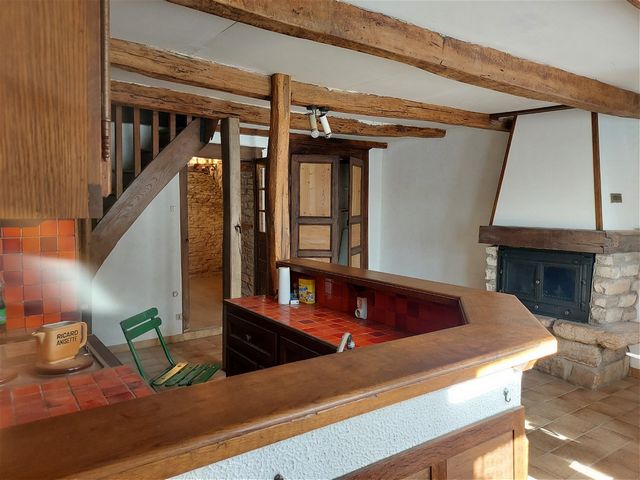
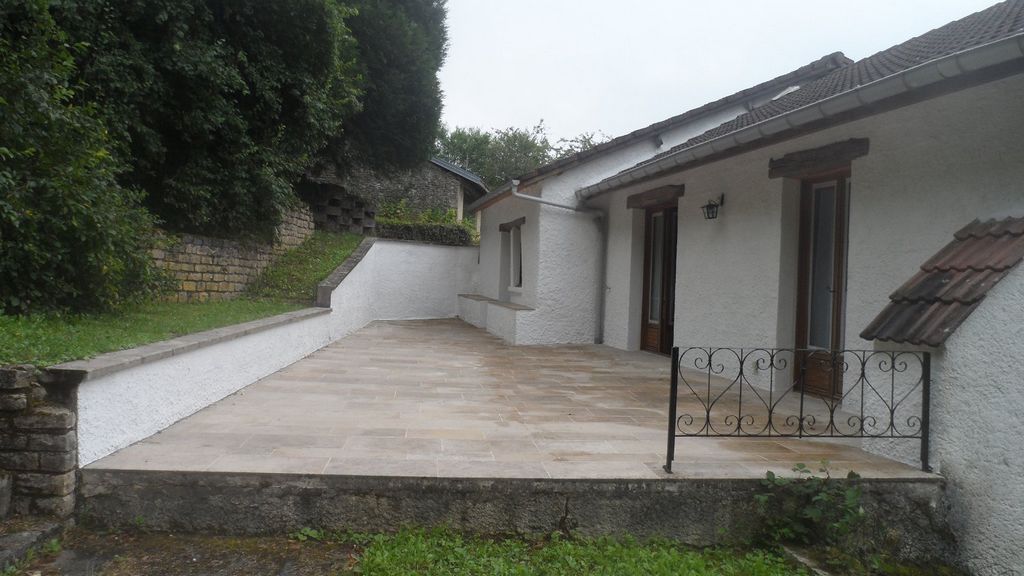
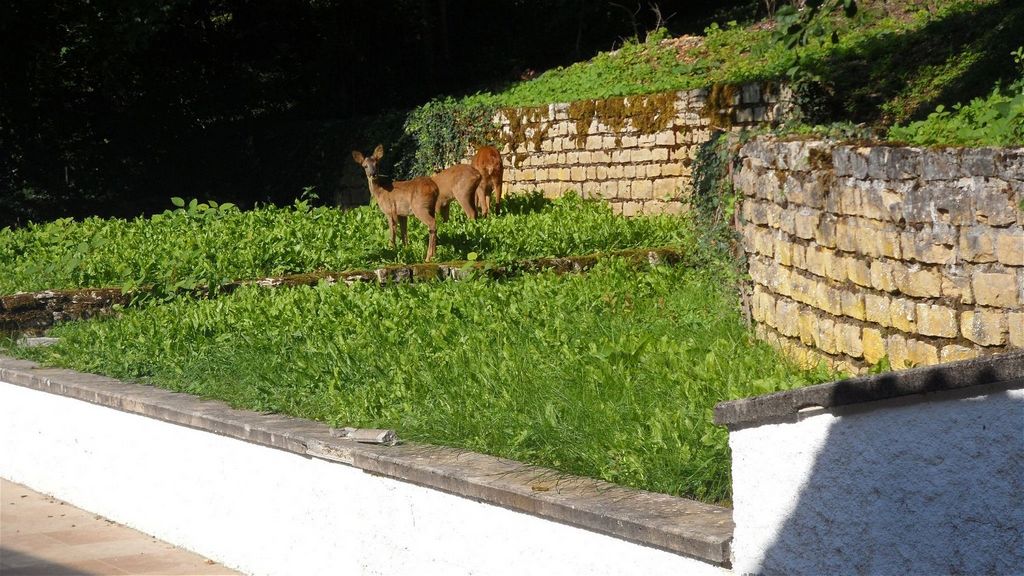
Plenty of charm, authenticity and quietness in harmony with nature.
Pleasant old stone house, global surface 238 m², net floor area around 170 m², plot size 1560 m², detached.The house offers :
On the ground floor living area 23 m² with corner kitchen fitted in solid oak and wood burner, small vaulted cellar adjoining, large and bright lounge of nearly 50 m² with wood burner, toilet and utility room.
Upstairs 3 bedrooms 11 to 13 m², 1 bedroom 21 m² to improve or convert, 2 open spaces 11 and 20 m² leading to the terrace, little mezzanine area, bathroom, shower room, separate toilet, attic for storage.Main renovation in the 90ies preserving character of old details (exposed beams, stone, some old oak doors). Some works to finish, upgrading and refreshing works to be expected. The roof is in good condition and has been serviced in 2019. Partly double-glazed, wood and electric heating. Mains drains.The plot contains some flat areas, a well, available surface for a simple swimming-pool, a stone tiled terrace of 70 m² facing the wooded hillside with a forest path sloping up to fields.
Parking on the sides of the house, creating a covered parking or a garage can be considered.Land tax : 432€.The quiet and peaceful village is surrounded by nature outer passing roads. The one way around 120 m long part of the street only serves its 6 houses.
Nestled in a lovely small village at 5 km from a township with all amenities (shops, medical professionals, schools, cultural and sports center…).Halfway between Langres and Chaumont at 25 mn from each. Langres : Diderot’s city, art and history town, its ramparts, towers and forts dating from Vauban, its 4 lake-reservoirs, near the new National Park of Forests. Chaumont : administrative and historic town, its viaduct of the mid 19th, 25 km from Colombey les Deux Eglises and Memorial Charles de Gaulle.The region is located at the gateway to Champagne and Burgundy. Plenty of vestiges from the Gallo-Roman time until now, preserved natural sites with forests on 40% of the departmental landscape, nature reserves and nautical activities (Der-Chantecoq Lake, Orient Forest Regional Nature Park), artistic and cultural events.2 highway entrances to A5 and A31 (8 mn and 20 mn). At 3 hours from Paris, 1 hour from Dijon, 1h30 from Nancy and Troyes, 2h15 from Reims, 4h15 from Calais. Location
Halfway between Langres and Chaumont at 25 mn from each. Langres : Diderot’s city, art and history town, its ramparts, towers and forts dating from Vauban, its 4 lake-reservoirs, near the new National Park of Forests. Chaumont : administrative and historic town, its viaduct of the mid 19th, 25 km from Colombey les Deux Eglises and Memorial Charles de Gaulle.The region is located at the gateway to Champagne and Burgundy. Plenty of vestiges from the Gallo-Roman time until now, preserved natural sites with forests on 40% of the departmental landscape, nature reserves and nautical activities (Der-Chantecoq Lake, Orient Forest Regional Nature Park), artistic and cultural events. Access
2 highway entrances to A5 and A31 (8 mn and 20 mn). At 3 hours from Paris, 1 hour from Dijon, 1h30 from Nancy and Troyes, 2h15 from Reims, 4h15 from Calais. Interior
The house offers :
On the ground floor living area 23 m² with corner kitchen fitted in solid oak and wood burner, small vaulted cellar adjoining, large and bright lounge of nearly 50 m² with wood burner, toilet and utility room.
Upstairs 3 bedrooms 11 to 13 m², 1 bedroom 21 m² to improve or convert, 2 open spaces 11 and 20 m² leading to the terrace, little mezzanine area, bathroom, shower room, separate toilet, attic for storage. Exterior
The plot contains some flat areas, a well, available surface for a simple swimming-pool, a stone tiled terrace of 70 m² facing the wooded hillside with a forest path sloping up to fields.
Parking on the sides of the house, creating a covered parking or a garage can be considered. Additional Details
Main renovation in the 90ies preserving character of old details (exposed beams, stone, some old oak doors). Some works to finish, upgrading and refreshing works to be expected. The roof is in good condition and has been serviced in 2019. Partly double-glazed, wood and electric heating. Mains drains. Meer bekijken Minder bekijken Summary
Plenty of charm, authenticity and quietness in harmony with nature.
Pleasant old stone house, global surface 238 m², net floor area around 170 m², plot size 1560 m², detached.The house offers :
On the ground floor living area 23 m² with corner kitchen fitted in solid oak and wood burner, small vaulted cellar adjoining, large and bright lounge of nearly 50 m² with wood burner, toilet and utility room.
Upstairs 3 bedrooms 11 to 13 m², 1 bedroom 21 m² to improve or convert, 2 open spaces 11 and 20 m² leading to the terrace, little mezzanine area, bathroom, shower room, separate toilet, attic for storage.Main renovation in the 90ies preserving character of old details (exposed beams, stone, some old oak doors). Some works to finish, upgrading and refreshing works to be expected. The roof is in good condition and has been serviced in 2019. Partly double-glazed, wood and electric heating. Mains drains.The plot contains some flat areas, a well, available surface for a simple swimming-pool, a stone tiled terrace of 70 m² facing the wooded hillside with a forest path sloping up to fields.
Parking on the sides of the house, creating a covered parking or a garage can be considered.Land tax : 432€.The quiet and peaceful village is surrounded by nature outer passing roads. The one way around 120 m long part of the street only serves its 6 houses.
Nestled in a lovely small village at 5 km from a township with all amenities (shops, medical professionals, schools, cultural and sports center…).Halfway between Langres and Chaumont at 25 mn from each. Langres : Diderot’s city, art and history town, its ramparts, towers and forts dating from Vauban, its 4 lake-reservoirs, near the new National Park of Forests. Chaumont : administrative and historic town, its viaduct of the mid 19th, 25 km from Colombey les Deux Eglises and Memorial Charles de Gaulle.The region is located at the gateway to Champagne and Burgundy. Plenty of vestiges from the Gallo-Roman time until now, preserved natural sites with forests on 40% of the departmental landscape, nature reserves and nautical activities (Der-Chantecoq Lake, Orient Forest Regional Nature Park), artistic and cultural events.2 highway entrances to A5 and A31 (8 mn and 20 mn). At 3 hours from Paris, 1 hour from Dijon, 1h30 from Nancy and Troyes, 2h15 from Reims, 4h15 from Calais. Location
Halfway between Langres and Chaumont at 25 mn from each. Langres : Diderot’s city, art and history town, its ramparts, towers and forts dating from Vauban, its 4 lake-reservoirs, near the new National Park of Forests. Chaumont : administrative and historic town, its viaduct of the mid 19th, 25 km from Colombey les Deux Eglises and Memorial Charles de Gaulle.The region is located at the gateway to Champagne and Burgundy. Plenty of vestiges from the Gallo-Roman time until now, preserved natural sites with forests on 40% of the departmental landscape, nature reserves and nautical activities (Der-Chantecoq Lake, Orient Forest Regional Nature Park), artistic and cultural events. Access
2 highway entrances to A5 and A31 (8 mn and 20 mn). At 3 hours from Paris, 1 hour from Dijon, 1h30 from Nancy and Troyes, 2h15 from Reims, 4h15 from Calais. Interior
The house offers :
On the ground floor living area 23 m² with corner kitchen fitted in solid oak and wood burner, small vaulted cellar adjoining, large and bright lounge of nearly 50 m² with wood burner, toilet and utility room.
Upstairs 3 bedrooms 11 to 13 m², 1 bedroom 21 m² to improve or convert, 2 open spaces 11 and 20 m² leading to the terrace, little mezzanine area, bathroom, shower room, separate toilet, attic for storage. Exterior
The plot contains some flat areas, a well, available surface for a simple swimming-pool, a stone tiled terrace of 70 m² facing the wooded hillside with a forest path sloping up to fields.
Parking on the sides of the house, creating a covered parking or a garage can be considered. Additional Details
Main renovation in the 90ies preserving character of old details (exposed beams, stone, some old oak doors). Some works to finish, upgrading and refreshing works to be expected. The roof is in good condition and has been serviced in 2019. Partly double-glazed, wood and electric heating. Mains drains.