FOTO'S WORDEN LADEN ...
Zakelijke kans te koop — Frayssinet-le-Gélat
EUR 449.900
Zakelijke kans (Te koop)
Referentie:
PFYR-T124576
/ 123-l7111
Referentie:
PFYR-T124576
Land:
FR
Stad:
Frayssinet-le-Gélat
Postcode:
46250
Categorie:
Commercieel
Type vermelding:
Te koop
Type woning:
Zakelijke kans
Eigenschapssubtype:
Diversen
Omvang woning:
200 m²
Omvang perceel:
10.632 m²
Slaapkamers:
5
Badkamers:
4
Energieverbruik:
264
Broeikasgasemissies:
46
Zwembad:
Ja
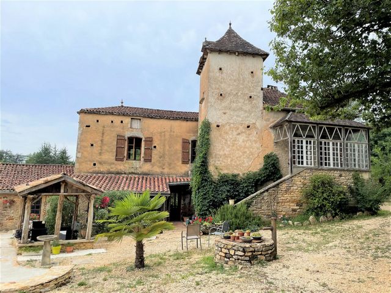
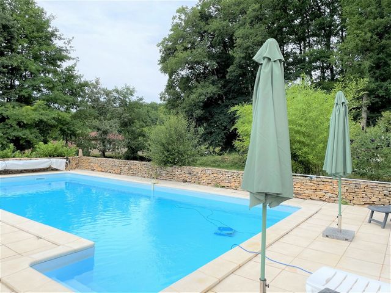
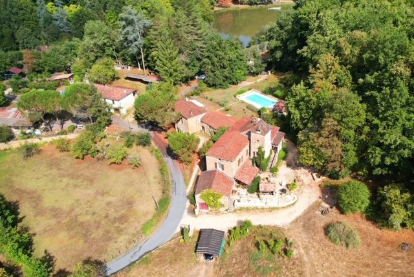
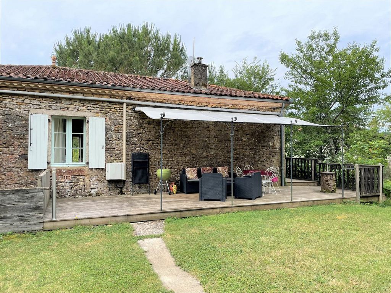
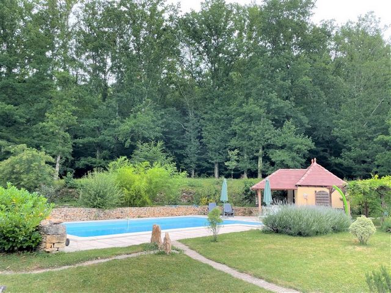
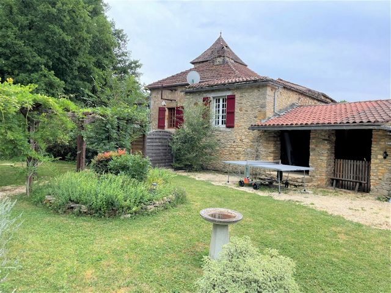
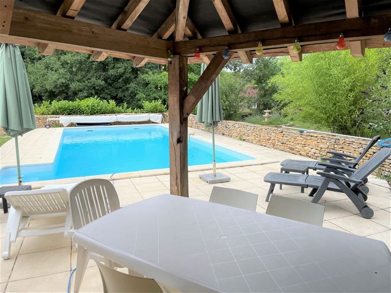
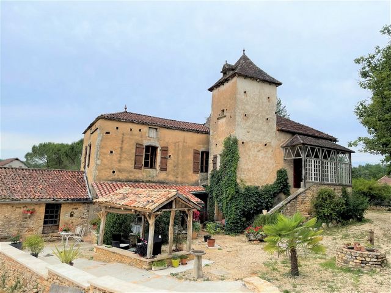
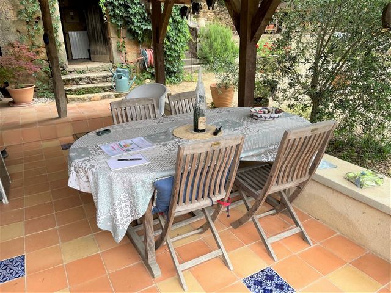
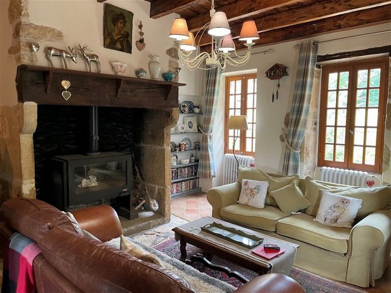
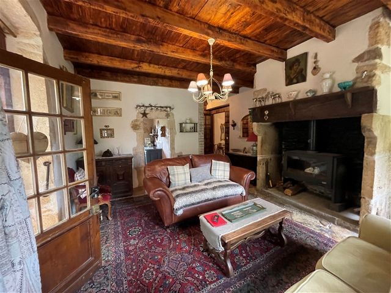
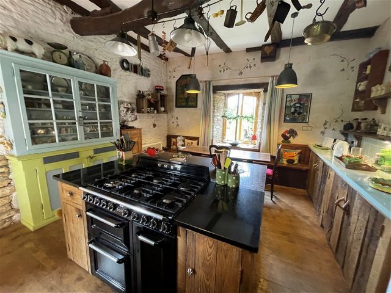
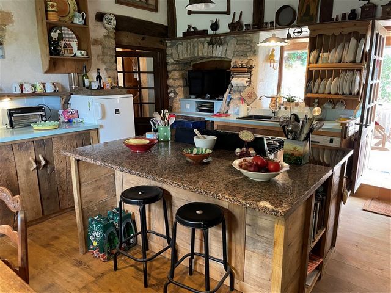
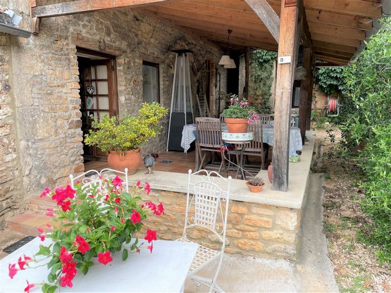
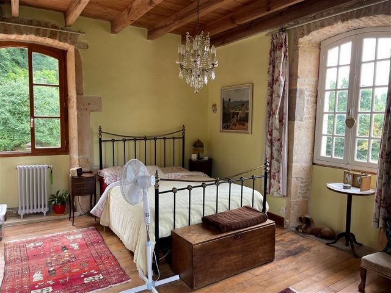
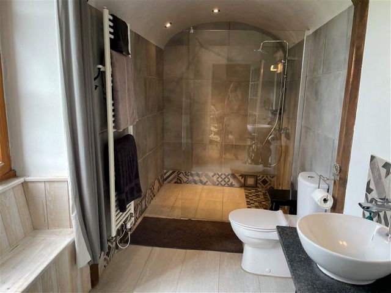
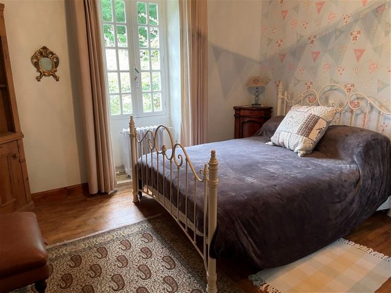
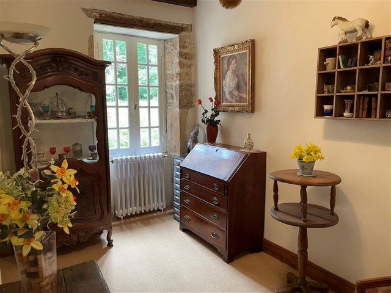
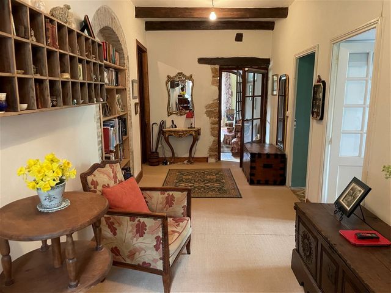
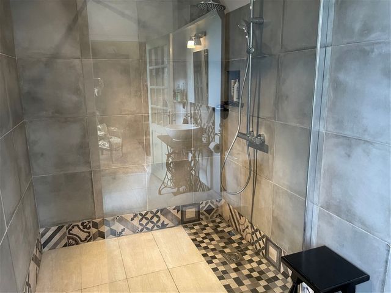
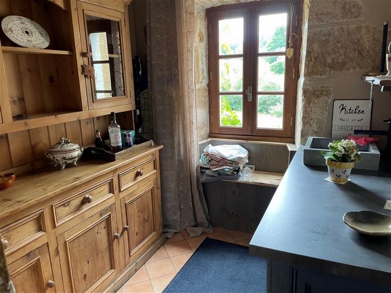
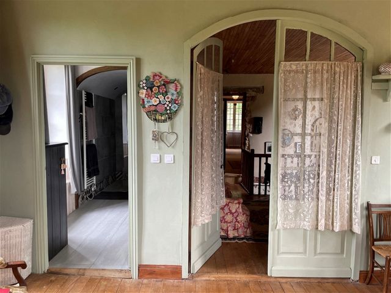
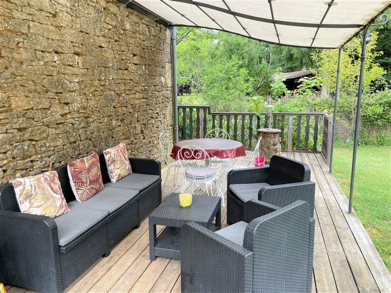
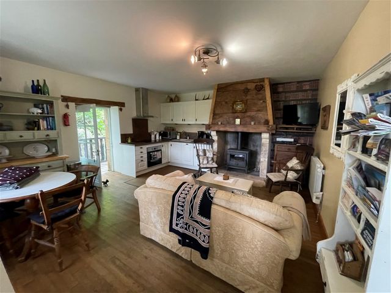
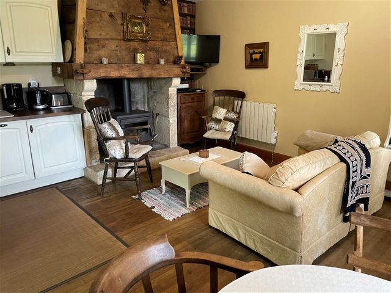
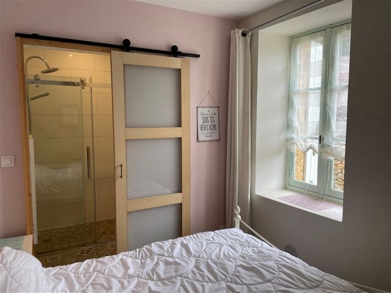
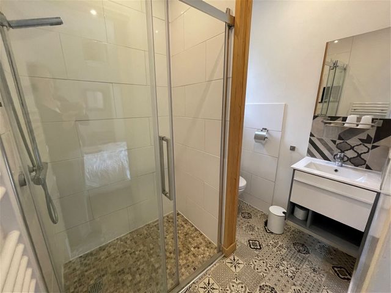
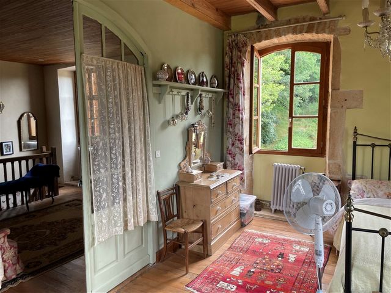
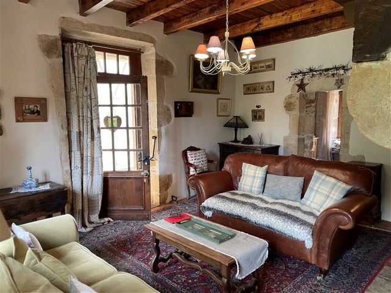
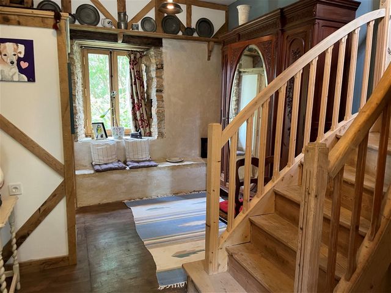
Situated within walking distance of a bakery and grocery and restaurants/bar, and only 10 kms from the town of Prayssac with shops and a popular weekly market.
Main house with tower : (about 150 m2)
An outside staircase climbs up to a glazed terrace and an entrance door:
Living room/sitting room (22.57 m2) with fireplace and wood burner, leading to a small room in the tower with drinks fridge and fitted cupboards.. 'library' area (2.6 m2). Landing/inner hall (17 m2), Bedroom 1 (14.5 m2), Bedroom 2 (9 m2), Bathroom/WC (5 m2), Landing/office (15.5 m2), Main Bedroom 3 (20.67 m2) with shower room/WC (7.5 m2) and walk-in shower.
Lower Garden level :
Stairs descend from the office/landing to an Entrance Hall off which is a separate WC and larder.. Kitchen/dining room (23 m2) with fitted cupboards and marble or formica worktops and with direct access to the outside covered terrace (18 m2),
Large Workshop (43 m2) accessible from the kitchen. Possibility to enlarge the house on 2 levels in this part of the building.
Storage Cellar (26 m2. Cellars and laundry room. Gas fired Central heating.
Separate Cottage : (50 m2)
Ground Floor :
Laundry room (19.7 m2) and Cellar (28.7 m2)
First Floor :
Entrance hallway (3 m2), Living room/dining/kitchen (22.9 m2) with fireplace and wood burner, Bedroom 1 with shower room/WC (12 m2), Bedroom 2 with shower room/WC (11.7 m2). Electric radiators. Wood floors.
Outside wood decked terrace (partly covered).
Unconverted stone Barn (55.9 m2) with mezzanine storage area.
Swimming Pool 10 x 5m (heated by heat pump), Salt filtration system. Pool house with technical equipment, kitchenette, barbecue et covered terrace.
2 septic tanks
Land of 1.06 ha with garden and a wood. Well and small ornamental pond.
Meer bekijken Minder bekijken The property has been sympathetically restored to maintain all its original character and charm.
Situated within walking distance of a bakery and grocery and restaurants/bar, and only 10 kms from the town of Prayssac with shops and a popular weekly market.
Main house with tower : (about 150 m2)
An outside staircase climbs up to a glazed terrace and an entrance door:
Living room/sitting room (22.57 m2) with fireplace and wood burner, leading to a small room in the tower with drinks fridge and fitted cupboards.. 'library' area (2.6 m2). Landing/inner hall (17 m2), Bedroom 1 (14.5 m2), Bedroom 2 (9 m2), Bathroom/WC (5 m2), Landing/office (15.5 m2), Main Bedroom 3 (20.67 m2) with shower room/WC (7.5 m2) and walk-in shower.
Lower Garden level :
Stairs descend from the office/landing to an Entrance Hall off which is a separate WC and larder.. Kitchen/dining room (23 m2) with fitted cupboards and marble or formica worktops and with direct access to the outside covered terrace (18 m2),
Large Workshop (43 m2) accessible from the kitchen. Possibility to enlarge the house on 2 levels in this part of the building.
Storage Cellar (26 m2. Cellars and laundry room. Gas fired Central heating.
Separate Cottage : (50 m2)
Ground Floor :
Laundry room (19.7 m2) and Cellar (28.7 m2)
First Floor :
Entrance hallway (3 m2), Living room/dining/kitchen (22.9 m2) with fireplace and wood burner, Bedroom 1 with shower room/WC (12 m2), Bedroom 2 with shower room/WC (11.7 m2). Electric radiators. Wood floors.
Outside wood decked terrace (partly covered).
Unconverted stone Barn (55.9 m2) with mezzanine storage area.
Swimming Pool 10 x 5m (heated by heat pump), Salt filtration system. Pool house with technical equipment, kitchenette, barbecue et covered terrace.
2 septic tanks
Land of 1.06 ha with garden and a wood. Well and small ornamental pond.