EUR 449.900
FOTO'S WORDEN LADEN ...
Huis en eengezinswoning te koop — Sainte-Agnès
EUR 449.900
Huis en eengezinswoning (Te koop)
Referentie:
OFEU-T26
/ 8
Referentie:
OFEU-T26
Land:
FR
Stad:
Ste Agnes
Postcode:
38190
Categorie:
Residentieel
Type vermelding:
Te koop
Type woning:
Huis en eengezinswoning
Eigenschapssubtype:
Villa
Omvang woning:
158 m²
Omvang perceel:
4.093 m²
Kamers:
9
Slaapkamers:
5
Toilet:
2
Energieverbruik:
731
Broeikasgasemissies:
23
Garages:
1
Terras:
Ja
Kelder:
Ja
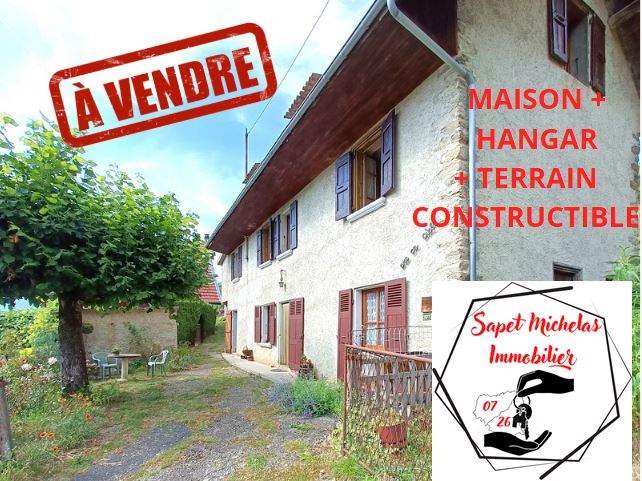
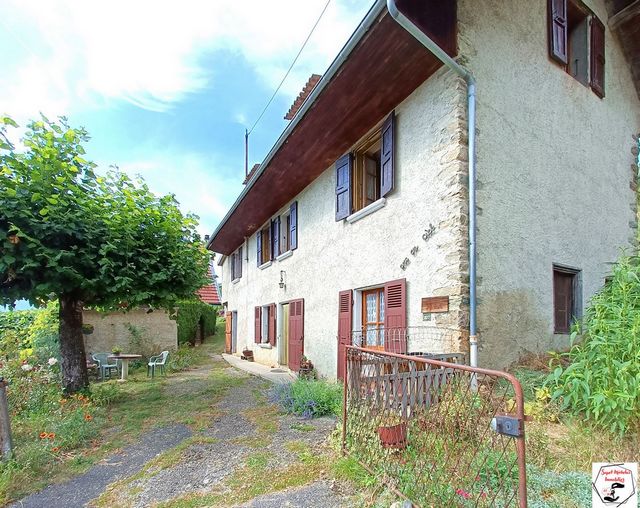
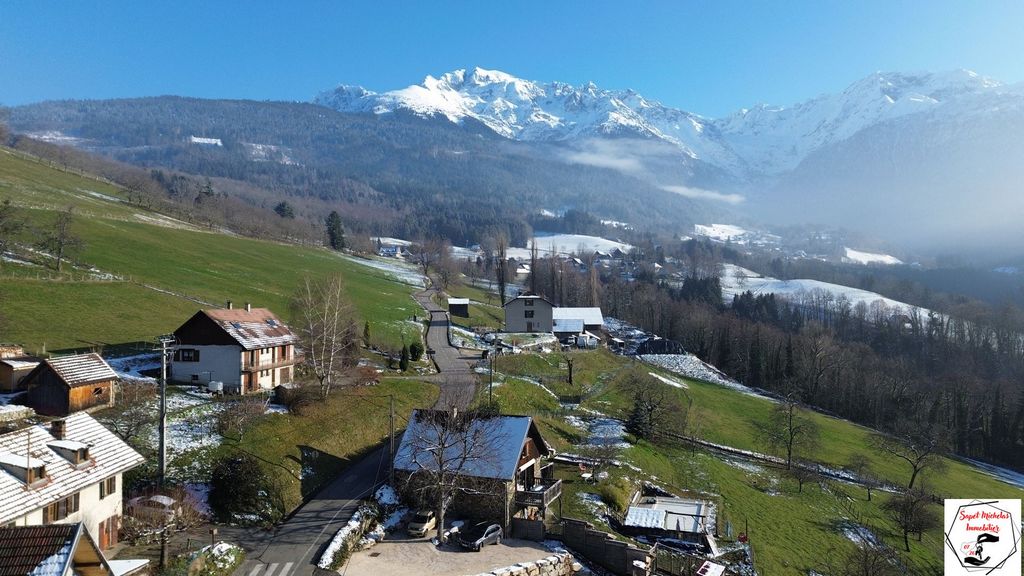
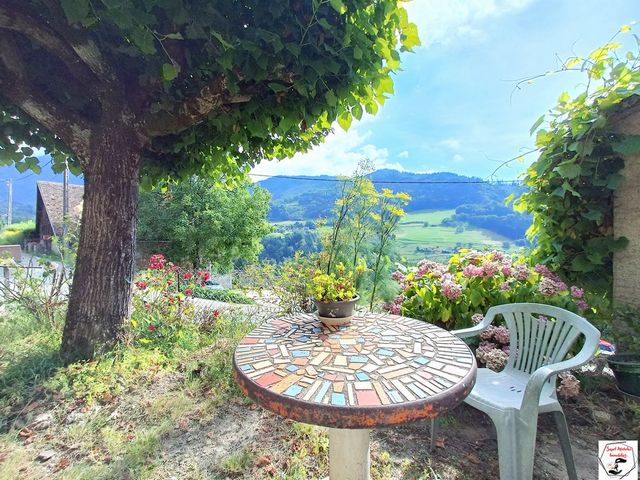

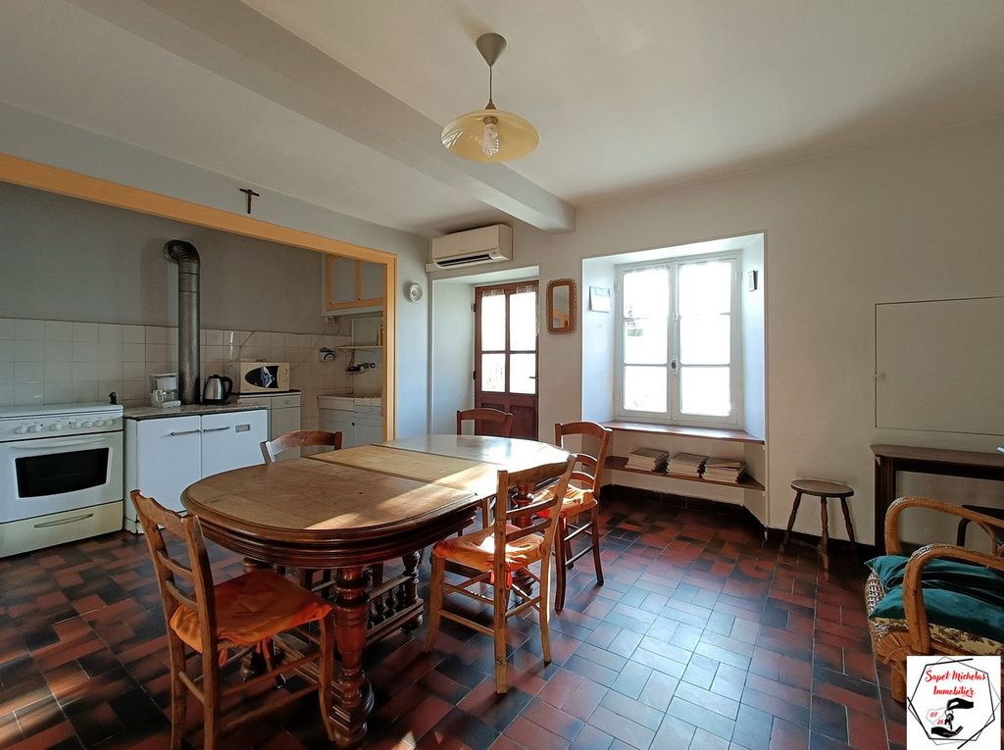
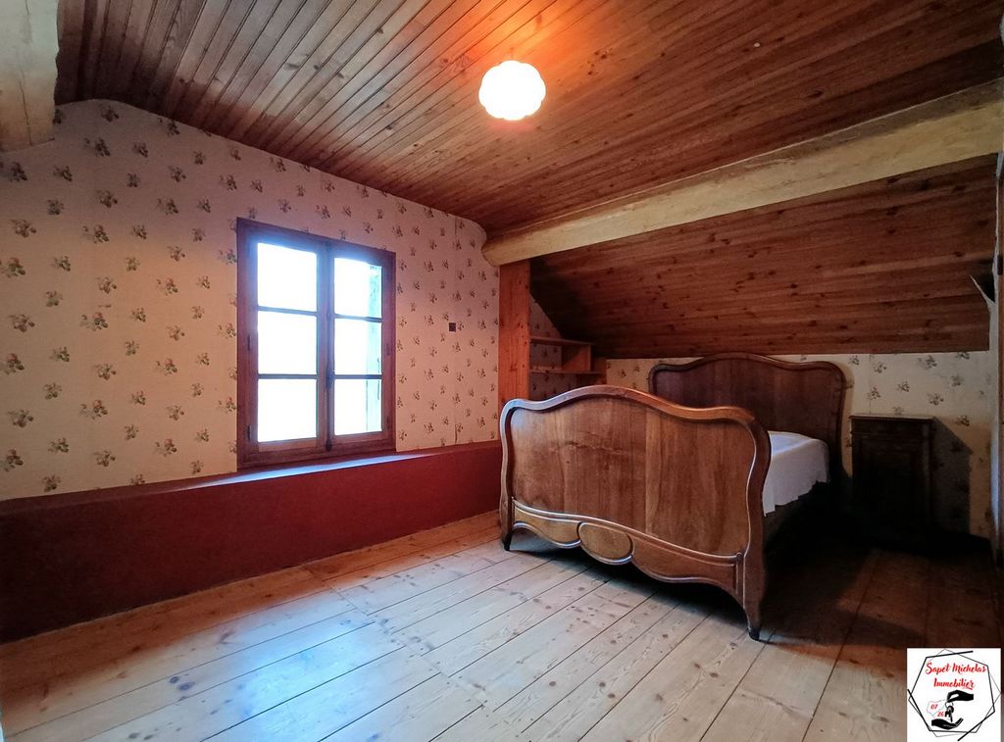
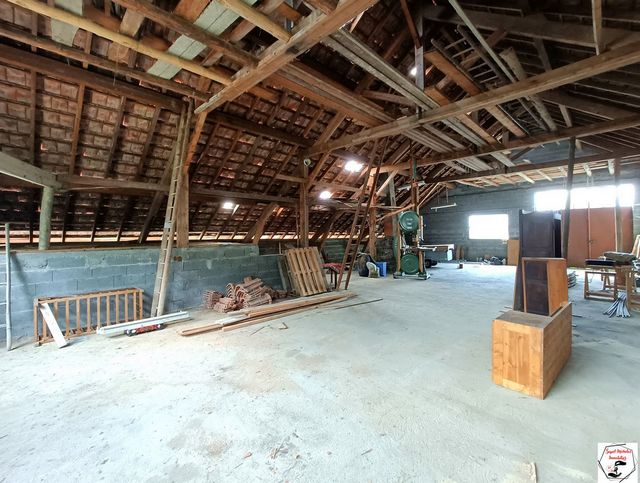
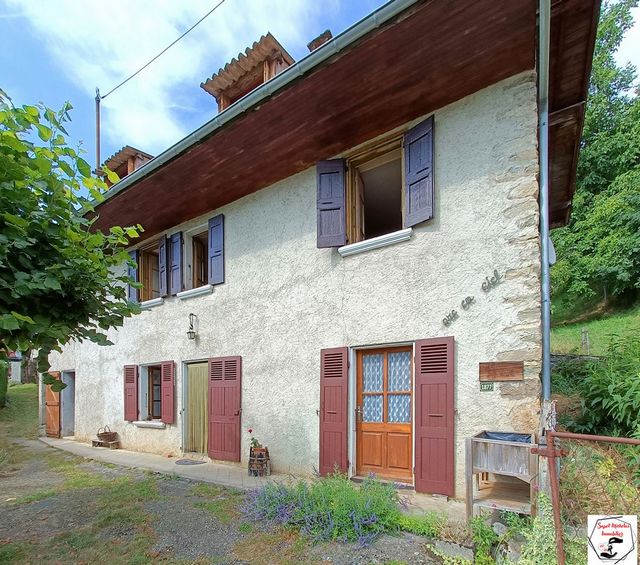
All of this on a plot of 4093 sqm of adjoining land, including 720 sqm that is buildable, offering a superb unobstructed view.The house is composed as follows:
On the ground floor: a living room, a hallway, a laundry room, a bathroom, and a separate toilet.
On the 1st floor: 4 bedrooms (approximately 15.56 sqm + 10.11 sqm + 12.91 sqm + 15.40 sqm) and a hallway with a sitting area of ??approximately 17 sqm.
On the 2nd floor: 1 bedroom and 3 offices under the attic (including areas less than 1.80 meters in height), an attic, and a hallway.Several outbuildings complete this property: 4 cellars, a shelter, a shed, a garage of approximately 78 sqm with a bread oven, a workshop of approximately 16 sqm, and a large warehouse of approximately 172 sqm.Renovation work is required.For more information, contact Mrs. Céline SAPET, at ... , Real Estate Agent of SARL SAPET MICHELAS IMMOBILIER, Siren No. 977 855 568, without holding funds. The fees are the responsibility of the seller.
Energy Performance Rating (DPE): G - Greenhouse Gas Emissions (GES): C
Housing with excessive energy consumption: class G
Estimated annual energy costs for the property between 5400 euros and 7370 euros
Average energy prices indexed for the year 2021 (including subscriptions)
Primary energy consumption: 731 kWh/sqm/year
Final energy consumption: 480 kWh/sqm/year EF
Information on the risks to which this property is exposed is available on the Géorisques website: ... Meer bekijken Minder bekijken xklusiv in Ihrer Agentur Sapet Michelas Immobilier!Nur 30 Minuten vom Zentrum von Grenoble und 15 Minuten von Crolles entfernt, entdecken Sie den Charme und das Potenzial dieses ungewöhnlichen Hauses mit über 157 m² Wohnfläche sowie seiner Werkstatt von über 172 m² mit einer schönen Deckenhöhe und seiner Garage von etwa 78 m².
Alles auf einem Grundstück von 4093 m² angrenzendem Land, davon 720 m² bebaubar, mit einem herrlichen freien Blick.Das Haus ist wie folgt aufgeteilt:
Im Erdgeschoss: ein Wohnzimmer, ein Flur, eine Waschküche, ein Badezimmer und eine separate Toilette.
Im 1. Stock: 4 Schlafzimmer (15,56 m² + 10,11 m² + 12,91 m² + 15,40 m² etwa) und ein Flur mit einer Sitzecke von etwa 17 m².
Im 2. Stock: 1 Schlafzimmer und 3 Büros unter dem Dach (einschließlich Bereiche unter 1,80 m), ein Dachboden und ein Flur.Mehrere Nebengebäude runden dieses Anwesen ab: 4 Kellerräume, ein Unterstand, ein Schuppen, eine Garage von etwa 78 m² mit einem Brotbackofen, eine Werkstatt von etwa 16 m² und ein großes Lager von etwa 172 m².Renovierungsarbeiten sind erforderlich.Für weitere Informationen kontaktieren Sie Frau Céline SAPET unter ... , Immobilienmaklerin der SARL SAPET MICHELAS IMMOBILIER, Siren Nr. 977 855 568, ohne Führung von Geldern. Die Gebühren trägt der Verkäufer.
Energieeffizienzklasse (DPE): G - Treibhausgasemissionen (GES): C
Wohnung mit übermäßigem Energieverbrauch: Klasse G
Geschätzte jährliche Energiekosten für die Wohnung zwischen 5400 Euro und 7370 Euro
Durchschnittliche Energiepreise indexiert auf das Jahr 2021 (einschließlich Abonnements)
Primärenergieverbrauch: 731 kWh/m²/Jahr
Endenergieverbrauch: 480 kWh/m²/Jahr EF
Informationen zu den Risiken, denen dieses Anwesen ausgesetzt ist, finden Sie auf der Website Géorisques: ... ¡Exclusivo en su agencia Sapet Michelas Inmobilier !Ubicada a 30 minutos del centro de Grenoble y a 15 minutos de Crolles, venga a descubrir el encanto y el potencial de esta casa única con más de 157 m² de espacio habitable, junto con su almacén que puede servir como taller, con más de 172 m² y una generosa altura de techo, y su garaje de aproximadamente 78 m².
Todo esto en una parcela de 4093 m² de terreno contiguo, incluyendo 720 m² edificables, con una magnífica vista despejada.La casa está compuesta de la siguiente manera:
En la planta baja: una sala de estar, un pasillo, un lavadero, un baño y un aseo independiente.
En el primer piso: 4 dormitorios (aproximadamente 15.56 m² + 10.11 m² + 12.91 m² + 15.40 m²) y un pasillo con una zona de estar de aproximadamente 17 m².
En el segundo piso: 1 dormitorio y 3 oficinas bajo el techo (incluyendo áreas con menos de 1.80 metros de altura), un desván y un pasillo.Varios anexos completan esta propiedad: 4 bodegas, un refugio, un cobertizo, un garaje de aproximadamente 78 m² con horno de pan, un taller de aproximadamente 16 m² y un gran almacén de aproximadamente 172 m².Se requieren trabajos de renovación.Para obtener más información, comuníquese con la Sra. Céline SAPET, al ... , agente inmobiliaria de SARL SAPET MICHELAS IMMOBILIER, Siren n.° 977 855 568, sin retención de fondos. Los honorarios corren a cargo del vendedor.
Clasificación de Eficiencia Energética (DPE): G - Emisiones de Gases de Efecto Invernadero (GES): C
Vivienda con un consumo de energía excesivo: clase G
Costos energéticos anuales estimados para la vivienda entre 5400 euros y 7370 euros
Precios medios de la energía indexados para el año 2021 (incluidas las suscripciones)
Consumo de energía primaria: 731 kWh/m²/año
Consumo de energía final: 480 kWh/m²/año EF
La información sobre los riesgos a los que está expuesta esta propiedad está disponible en el sitio web de Géorisques: ... Maison 157 m² avec entrepôt 172 m², garage, dépendances et terrain constructibleEn exclusivité dans votre agence Sapet Michelas Immobilier ! Située à 30 min du centre de Grenoble et 15 min de Crolles, venez découvrir le charme et le potentiel de cette maison atypique de plus de 157 m² habitable, ainsi que son entrepôt pouvant servir d'atelier ou transformé en habitation de plus de 172 m² avec une belle hauteur sous plafond et son garage d'environ 78 m².
Le tout sur une parcelle de 4093 m² de terrain attenant, dont 720 m² constructible, bénéficiant d'une superbe vue dégagée.La maison est composée comme suit :
Au rez-de-chaussée : une pièce de vie, un dégagement, une buanderie, une salle d'eau et un wc indépendant.
Au 1er étage : 4 Chambres (15.56 m² + 10.11 m² + 12.91 m² + 15.40 m² environ), une salle d'eau avec wc et un dégagement avec un coin salon de 17m² environ.
Au 2ème étage : 1 chambres et 3 bureaux sous les combles (comprenant des parties à moins d'1M80), un grenier, un dégagementDe nombreuses dépendances viennent compléter ce bien : 4 caves, un abri, un cabanon, un garage d'environ 78 m² avec un four à pain, un atelier d'environ 16 m² et un grand entrepôt de 172 m² environ qui peut être transformé en habitation.Travaux à prévoir.Pour plus de renseignement, contacter Mme Céline SAPET, ... , Agent immobilier de la SARL SAPET MICHELAS IMMOBILIER, Siren n°977 855 568, sans détention de fond. Les honoraires sont à la charge du vendeur.
DPE G - GES C
Logement à consommation énergétique excessive : classe G
Estimation des coûts annuels d'énergie du logement entre 5400 euros et 7370 euros
Prix moyens des énergies indexés sur l'année 2021 (abonnements compris)
Consommation énergie primaire : 731 kWh/m²/an
Consommation énergie finale : 480 kWh/m²/an EF
Les informations sur les risques auxquels ce bien est exposé sont disponibles sur le site Géorisques : ... Exclusive in your real estate agency Sapet Michelas Immobilier!Located 30 minutes from the center of Grenoble and 15 minutes from Crolles, come discover the charm and potential of this unique house with over 157 sqm of living space, along with its warehouse that can be used as a workshop, measuring over 172 sqm with a generous ceiling height, and its garage of approximately 78 sqm.
All of this on a plot of 4093 sqm of adjoining land, including 720 sqm that is buildable, offering a superb unobstructed view.The house is composed as follows:
On the ground floor: a living room, a hallway, a laundry room, a bathroom, and a separate toilet.
On the 1st floor: 4 bedrooms (approximately 15.56 sqm + 10.11 sqm + 12.91 sqm + 15.40 sqm) and a hallway with a sitting area of ??approximately 17 sqm.
On the 2nd floor: 1 bedroom and 3 offices under the attic (including areas less than 1.80 meters in height), an attic, and a hallway.Several outbuildings complete this property: 4 cellars, a shelter, a shed, a garage of approximately 78 sqm with a bread oven, a workshop of approximately 16 sqm, and a large warehouse of approximately 172 sqm.Renovation work is required.For more information, contact Mrs. Céline SAPET, at ... , Real Estate Agent of SARL SAPET MICHELAS IMMOBILIER, Siren No. 977 855 568, without holding funds. The fees are the responsibility of the seller.
Energy Performance Rating (DPE): G - Greenhouse Gas Emissions (GES): C
Housing with excessive energy consumption: class G
Estimated annual energy costs for the property between 5400 euros and 7370 euros
Average energy prices indexed for the year 2021 (including subscriptions)
Primary energy consumption: 731 kWh/sqm/year
Final energy consumption: 480 kWh/sqm/year EF
Information on the risks to which this property is exposed is available on the Géorisques website: ...