FOTO'S WORDEN LADEN ...
Huis en eengezinswoning (Te koop)
Referentie:
MGPD-T11823
/ 16552
Referentie:
MGPD-T11823
Land:
RO
Regio:
Colentina
Stad:
Bucuresti
Categorie:
Residentieel
Type vermelding:
Te koop
Type woning:
Huis en eengezinswoning
Omvang woning:
303 m²
Omvang perceel:
800 m²
Slaapkamers:
6
Badkamers:
2
Aantal verdiepingen:
1
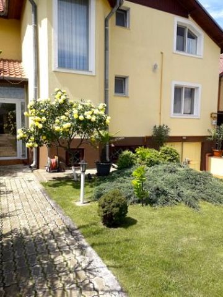
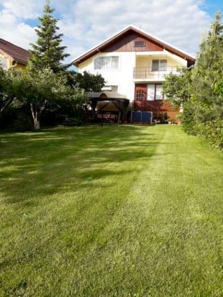
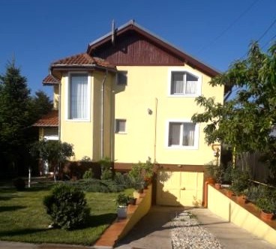
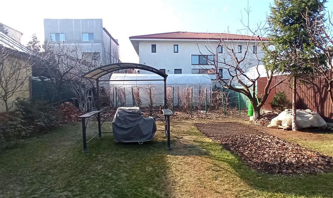
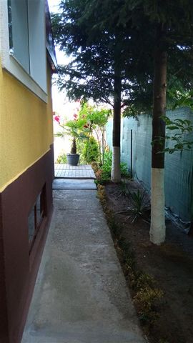
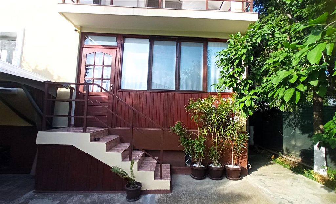
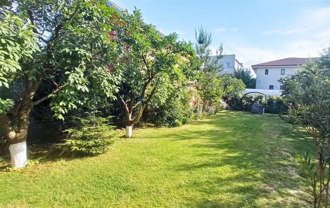
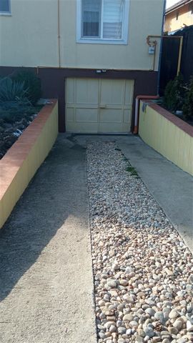
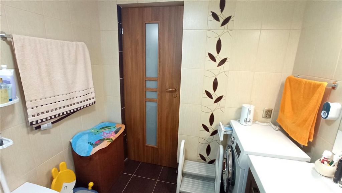
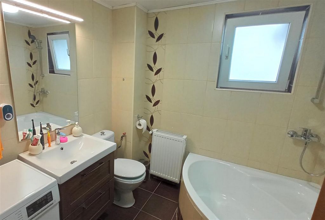
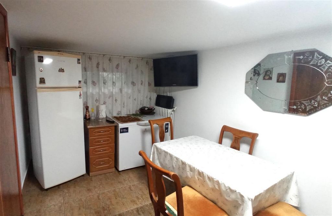
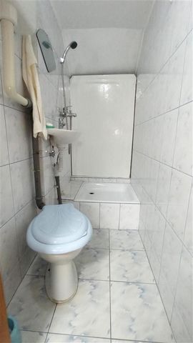
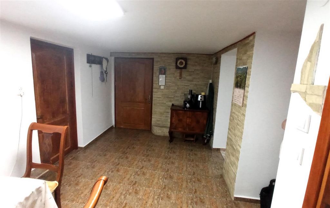
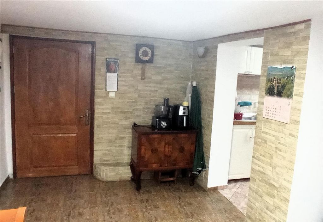
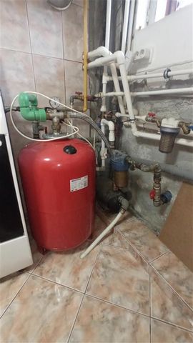
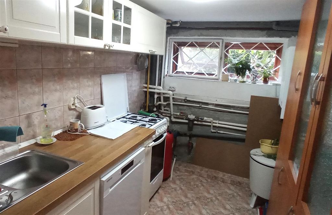
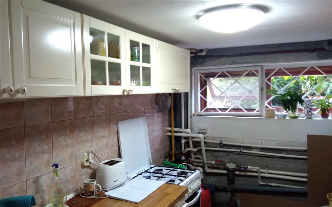
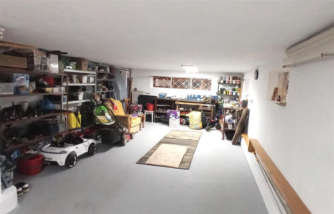
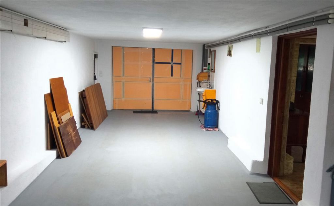
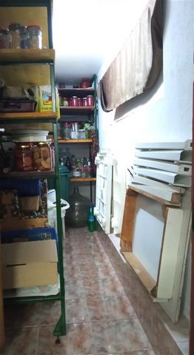
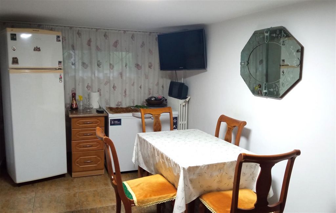
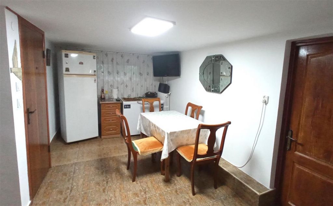
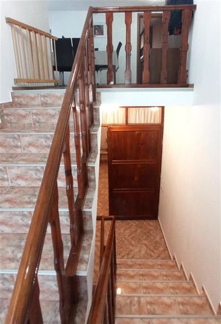
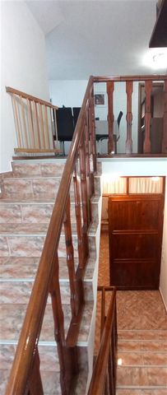
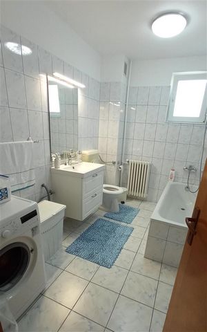
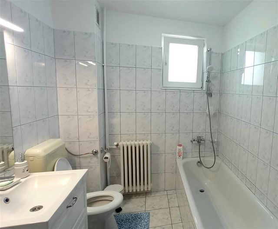
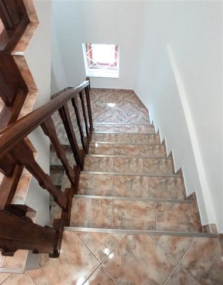
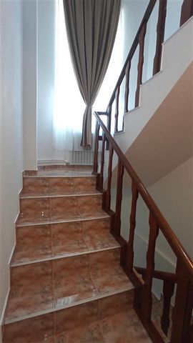
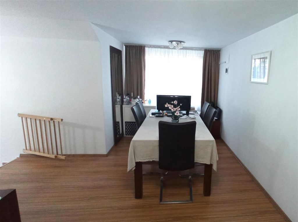
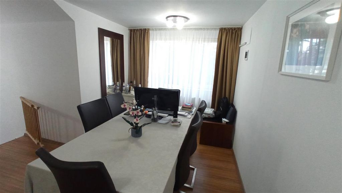
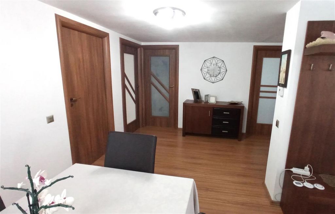
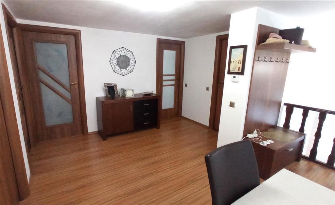
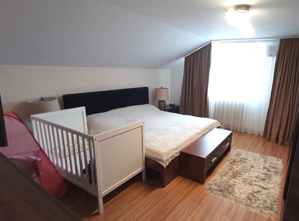
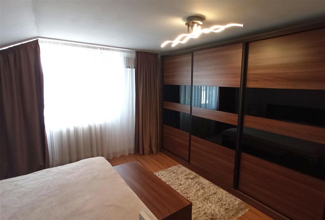
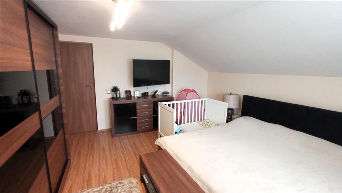
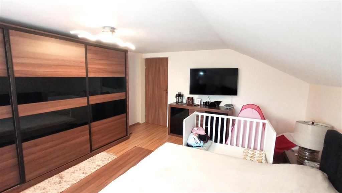
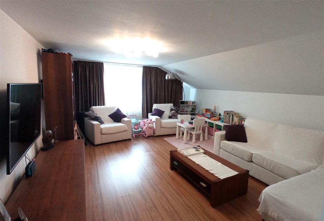
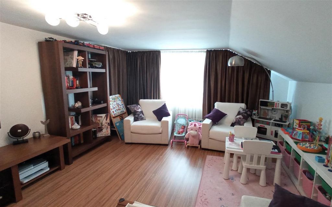
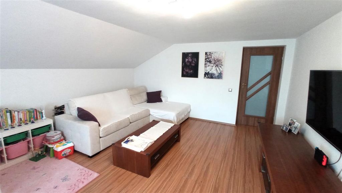
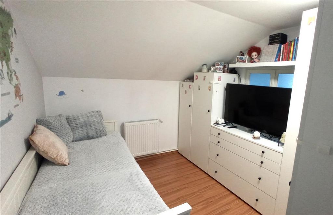
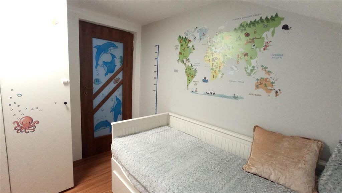
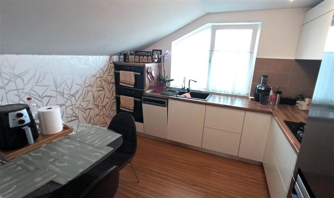
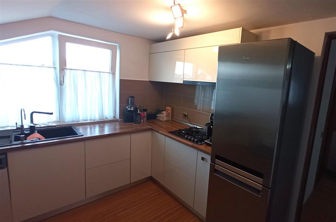
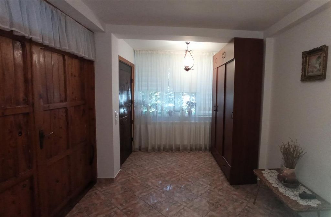
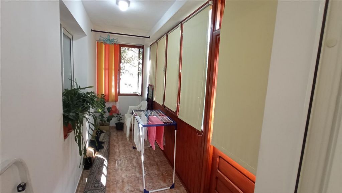
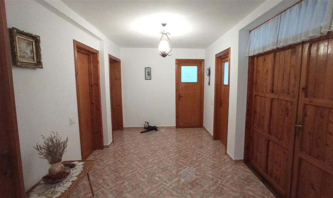
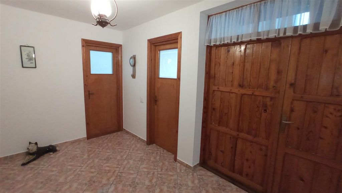
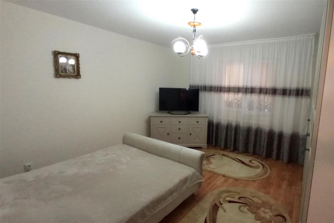
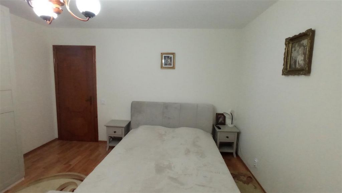
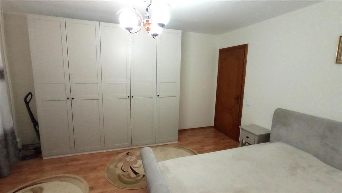
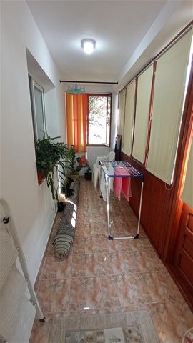
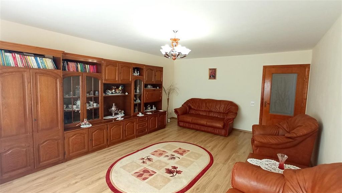
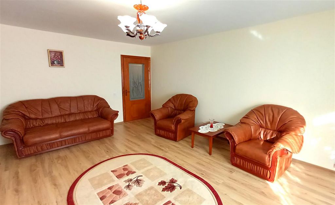
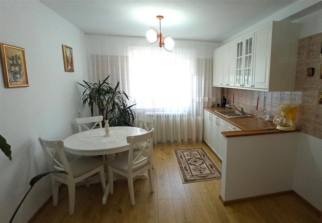
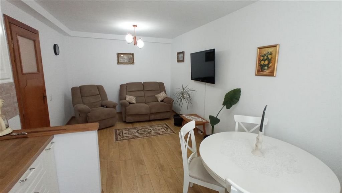
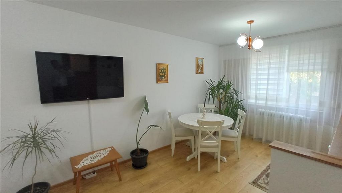
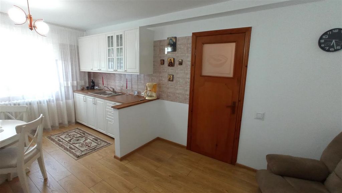
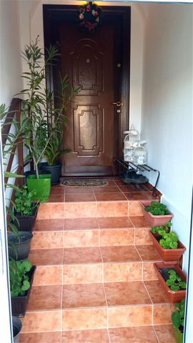
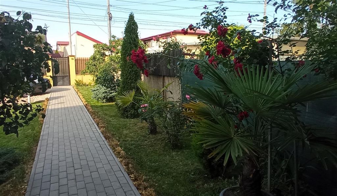
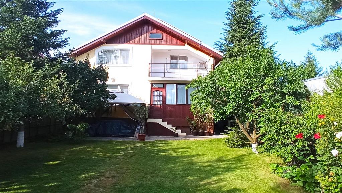
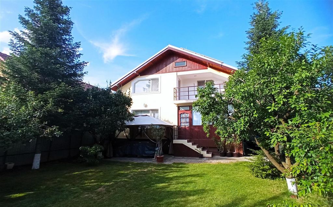
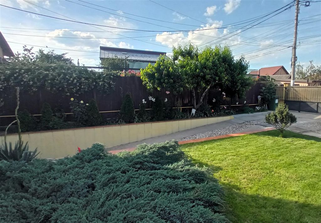
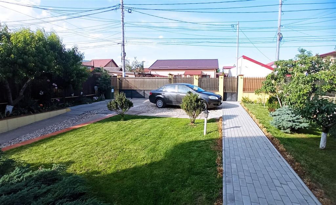
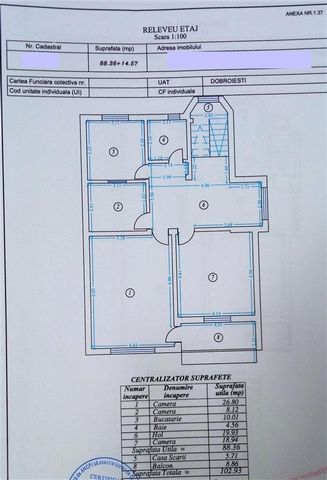
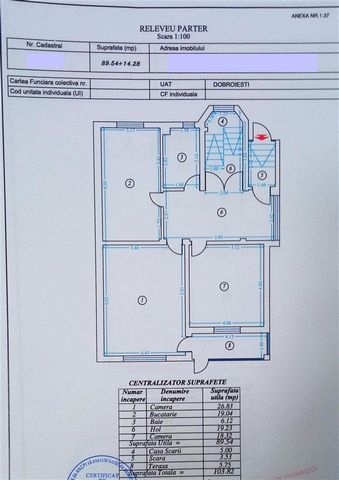
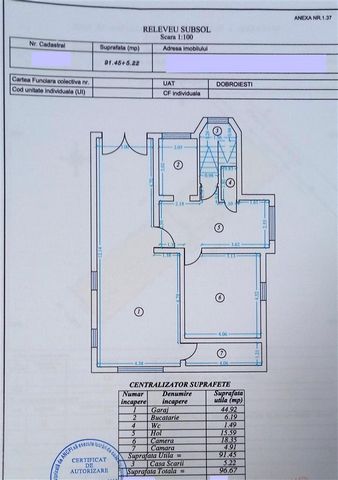
Excellence by Experience! We invite you to purchase a spacious villa, 800 sqm land, close to Fundeni lake and quick access to Colentina, Fundeni, and Pantelimon roads. The layout on each level is as follows: Ground floor includes a living room with an area of 27 sqm, a bedroom, a kitchen, a bathroom, a vestibule, the staircase, and a 5.75 sqm terrace, totaling an usable area of 103.82 sqm. First floor includes a living room with an area of 27 sqm, two bedrooms, a kitchen, a bathroom, a spacious hallway, and a balcony, totaling a usable area of 102.93 sqm. Basement includes a room of 18.35 sqm, a kitchen, a pantry, a garage of 45 sqm, a toilet, and a hallway, totaling a usable area of 96.67 sqm. The free yard has 677 sqm, is partially paved and includes grassy areas, a garden, fruit trees, grapevines, and a greenhouse. The garage can accommodate two cars, and there is enough space in the yard for two additional cars. The basic features of the property are: Usable area: 303.42 sqm. Built area: 369 sqm. Land area: 800 sqm. Frontage: 13.2 ml. Year of construction: 2001. Height regime: S+P+1 (Basement + Ground Floor + 1st Floor). Utilities: photovoltaic panels, three-phase current, water supply, radiators, sewage, septic tank, heating system, cable internet access, wireless. Finishes: parquet, tiles, ceramic, PVC double-glazed windows, metal entrance door, wooden interior doors. Amenities: water meters, gas meter. The villa is offered for sale half-furnished, allowing future owners to furnish/decorate according to their own vision. Local amenities: public transport, school, kindergarten, shops, pharmacies, restaurant, Motodrom park, etc. Meer bekijken Minder bekijken Located in Bucuresti.
Excellence by Experience! We invite you to purchase a spacious villa, 800 sqm land, close to Fundeni lake and quick access to Colentina, Fundeni, and Pantelimon roads. The layout on each level is as follows: Ground floor includes a living room with an area of 27 sqm, a bedroom, a kitchen, a bathroom, a vestibule, the staircase, and a 5.75 sqm terrace, totaling an usable area of 103.82 sqm. First floor includes a living room with an area of 27 sqm, two bedrooms, a kitchen, a bathroom, a spacious hallway, and a balcony, totaling a usable area of 102.93 sqm. Basement includes a room of 18.35 sqm, a kitchen, a pantry, a garage of 45 sqm, a toilet, and a hallway, totaling a usable area of 96.67 sqm. The free yard has 677 sqm, is partially paved and includes grassy areas, a garden, fruit trees, grapevines, and a greenhouse. The garage can accommodate two cars, and there is enough space in the yard for two additional cars. The basic features of the property are: Usable area: 303.42 sqm. Built area: 369 sqm. Land area: 800 sqm. Frontage: 13.2 ml. Year of construction: 2001. Height regime: S+P+1 (Basement + Ground Floor + 1st Floor). Utilities: photovoltaic panels, three-phase current, water supply, radiators, sewage, septic tank, heating system, cable internet access, wireless. Finishes: parquet, tiles, ceramic, PVC double-glazed windows, metal entrance door, wooden interior doors. Amenities: water meters, gas meter. The villa is offered for sale half-furnished, allowing future owners to furnish/decorate according to their own vision. Local amenities: public transport, school, kindergarten, shops, pharmacies, restaurant, Motodrom park, etc.