EUR 250.000
FOTO'S WORDEN LADEN ...
Huis en eengezinswoning (Te koop)
Referentie:
LMFM-T49
/ 201
Referentie:
LMFM-T49
Land:
HR
Stad:
Vodice
Postcode:
22211
Categorie:
Residentieel
Type vermelding:
Te koop
Type woning:
Huis en eengezinswoning
Eigenschapssubtype:
Stadswoning
Omvang woning:
105 m²
Omvang perceel:
105 m²
Kamers:
7
Slaapkamers:
4
Badkamers:
3
Uitgeruste keuken:
Ja
Airconditioning:
Ja
Balkon:
Ja
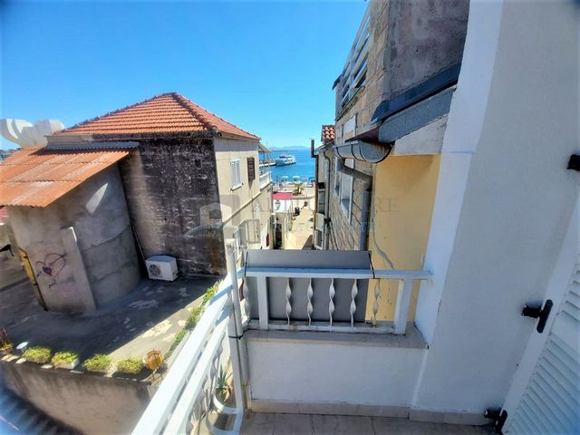
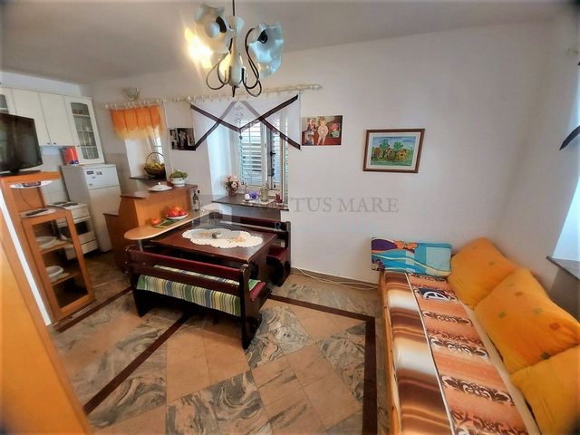
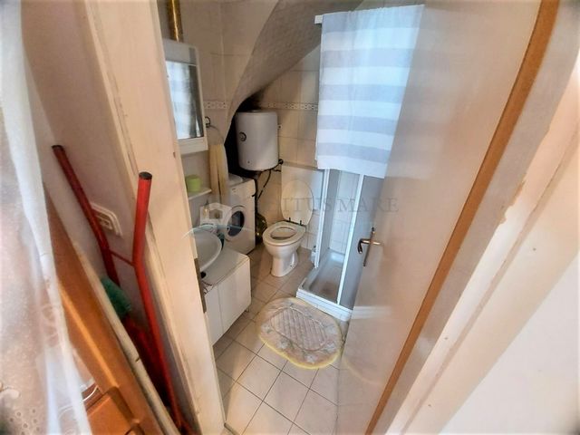
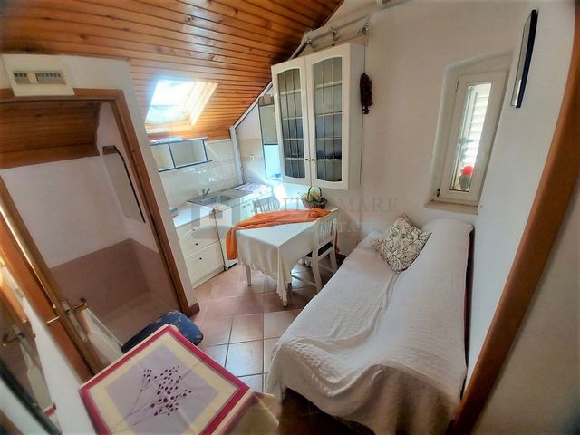
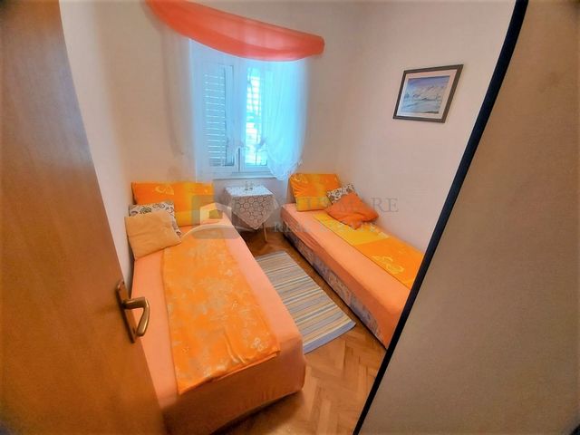
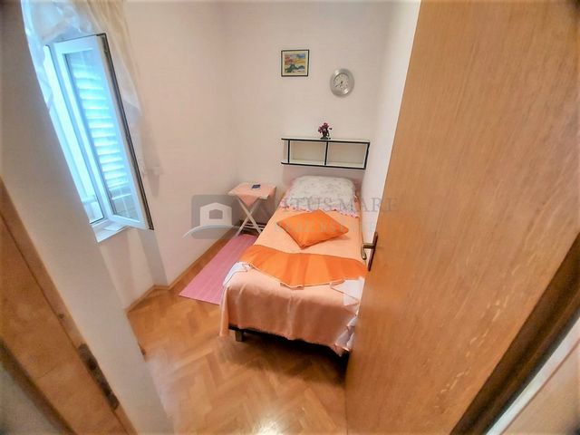
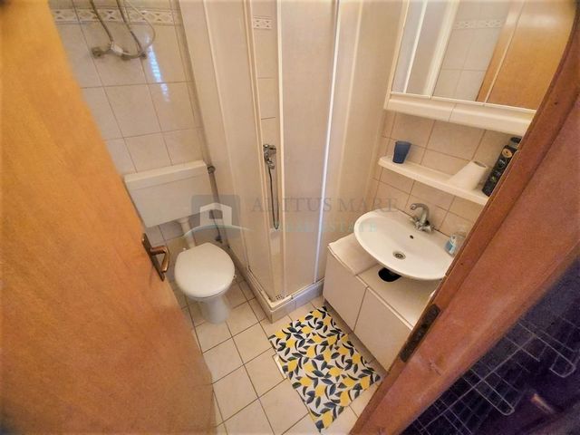
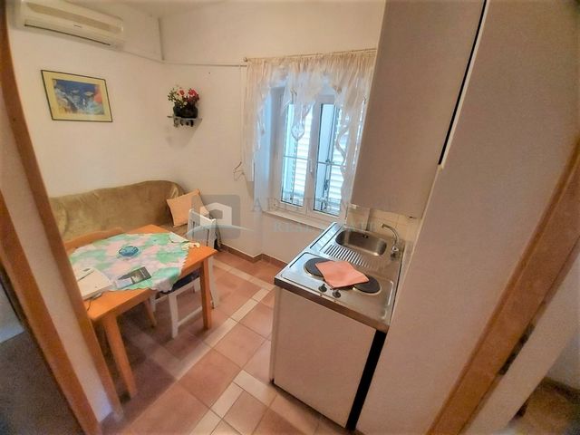
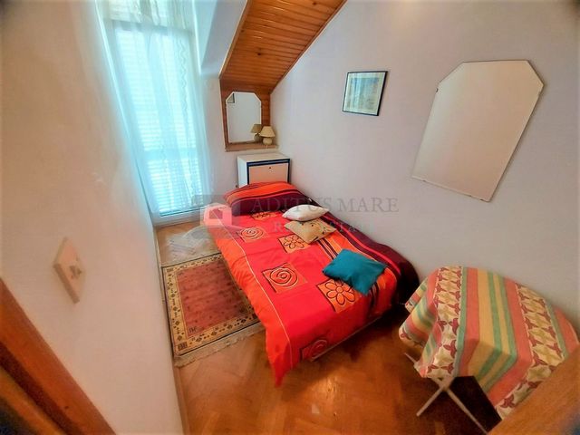
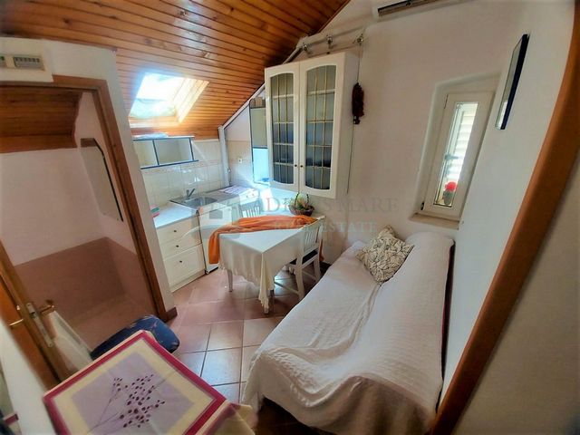
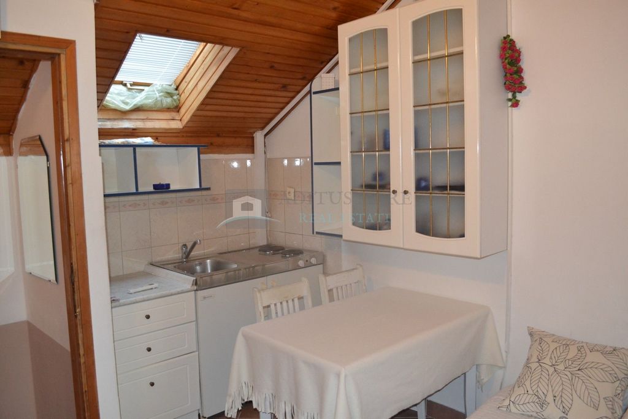
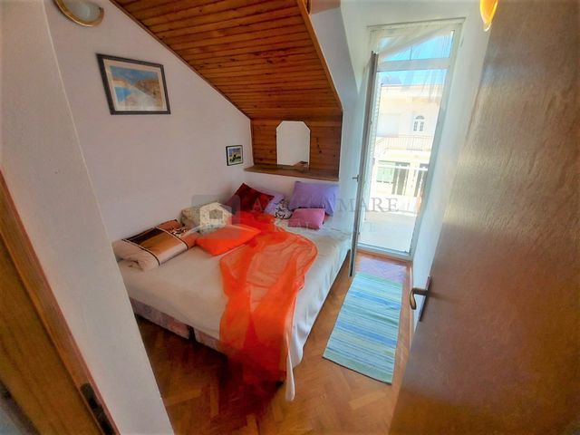
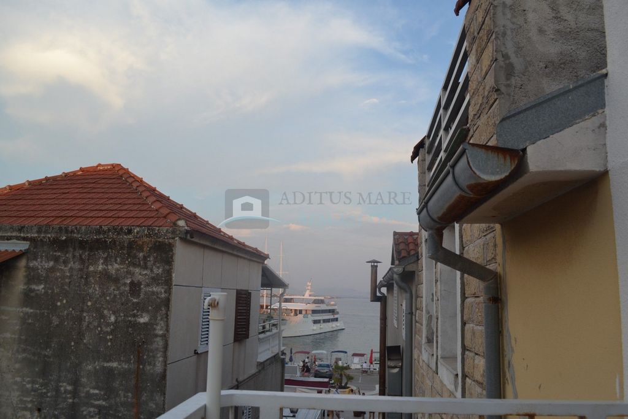
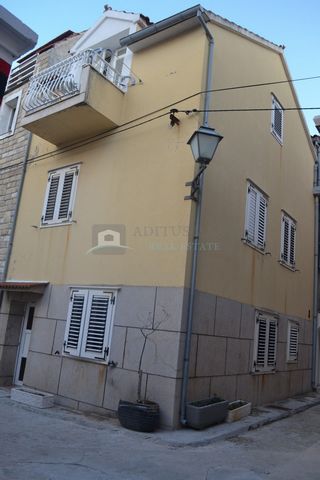
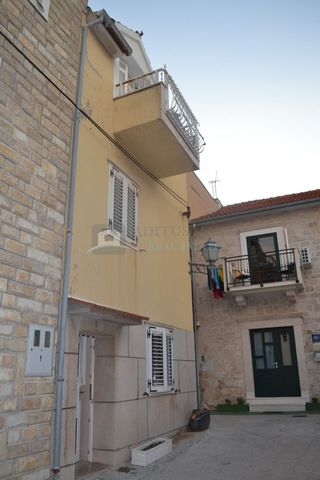
Total area: 105m2
The house consists of a ground floor and two floors.
The ground floor has a kitchen with dining area and bathroom.
The first floor consists of a small kitchen with dining area, two bedrooms and a bathroom.
The second floor consists of a small kitchen with dining area, bathroom and two bedrooms that have access to a balcony overlooking the sea.
The floors are connected by internal stairs. Meer bekijken Minder bekijken Einfamilienhaus zum Verkauf im Zentrum von Vodice.
Gesamtfläche: 105m2
Das Haus besteht aus einem Erdgeschoss und zwei Etagen.
Das Erdgeschoss verfügt über eine Küche mit Essbereich und Bad.
Der erste Stock besteht aus einer kleinen Küche mit Essbereich, zwei Schlafzimmern und einem Badezimmer.
Die zweite Etage besteht aus einer kleinen Küche mit Essbereich, Bad und Zwei Schlafzimmer mit Zugang zu einem Balkon mit Meerblick.
Die Böden sind durch Innentreppen verbunden. Prodaje se obiteljska kuća u strogom centru Vodica.
Ukupna površina: 105m2
Kuća se sastoji od prizemlja i dva kata.
U prizemlju se nalazi kuhinja s blagovaonom i kupaonica.
Prvi kat se satoji od male kuhinje s blagovaonom, dvije spavaće sobe i kupaonice.
Drugi kat se sastoji od male kuhinje s blagovaonom, kupaonice i dvije spavaće sobe koje imaju izlaz na balkon s pogledom na more.
Etaže su spojene unutarnjim stepenicama. Casa familiare in vendita nel centro di Vodice.
Superficie totale: 105m2
La casa è composta da un piano terra e due piani.
Il piano terra ha una cucina con zona pranzo e bagno.
Il primo piano è composto da una piccola cucina con zona pranzo, due camere da letto e un bagno.
Il secondo piano è composto da una piccola cucina con zona pranzo, bagno e due camere da letto che hanno accesso ad un balcone vista mare.
I piani sono collegati da scale interne. Family house for sale in the center of Vodice.
Total area: 105m2
The house consists of a ground floor and two floors.
The ground floor has a kitchen with dining area and bathroom.
The first floor consists of a small kitchen with dining area, two bedrooms and a bathroom.
The second floor consists of a small kitchen with dining area, bathroom and two bedrooms that have access to a balcony overlooking the sea.
The floors are connected by internal stairs.