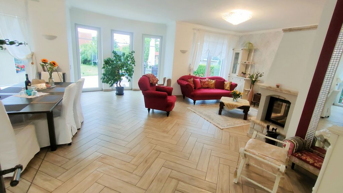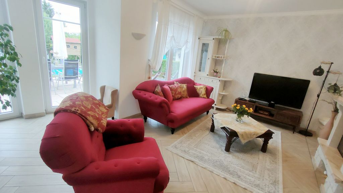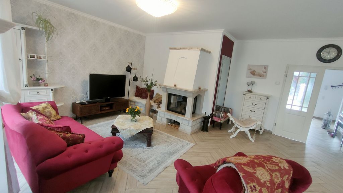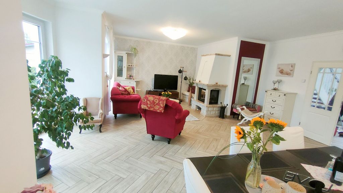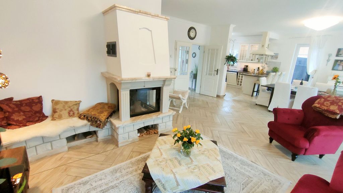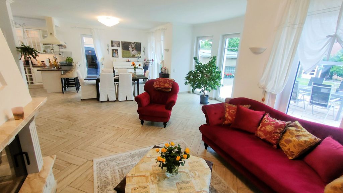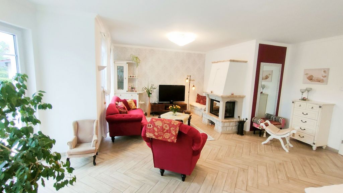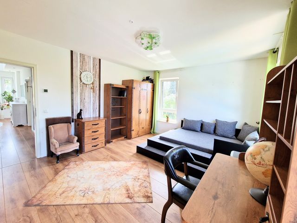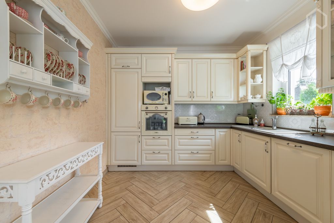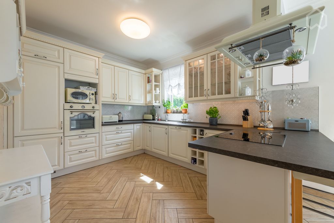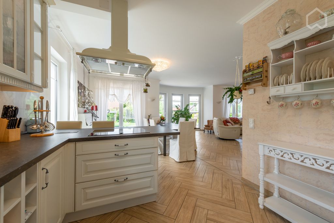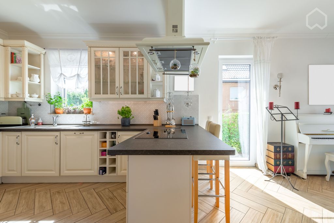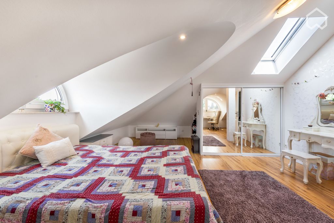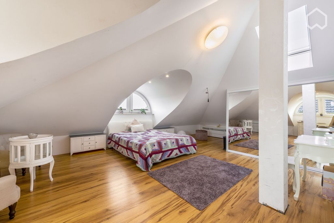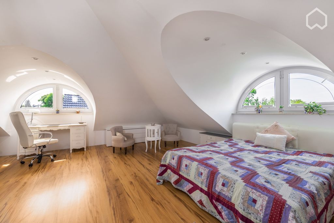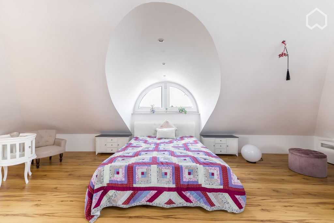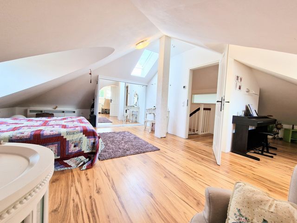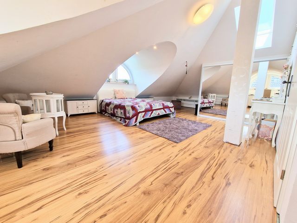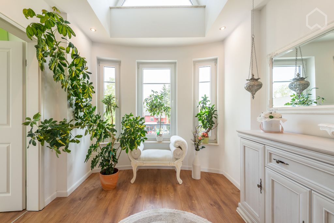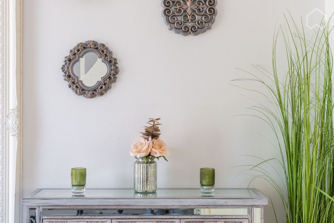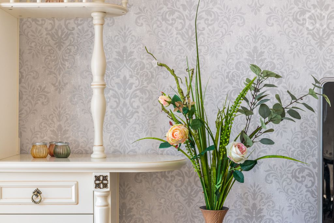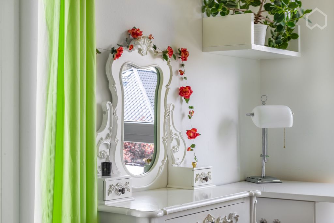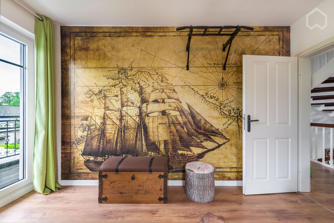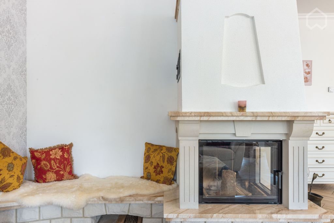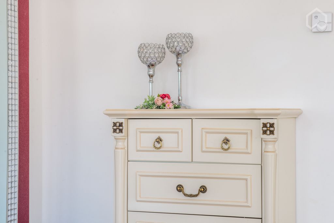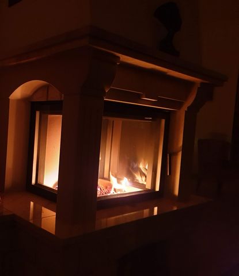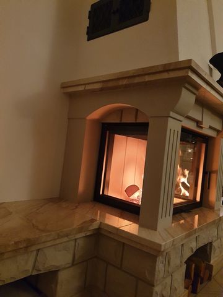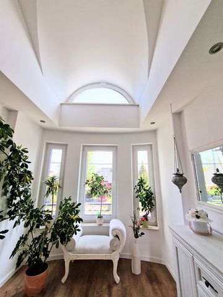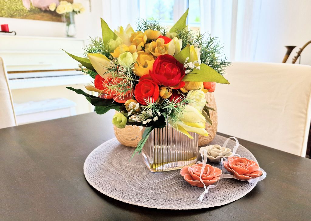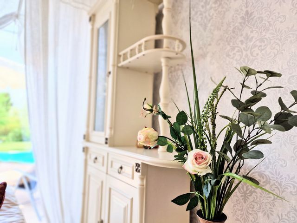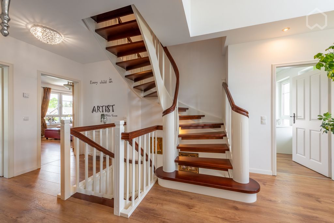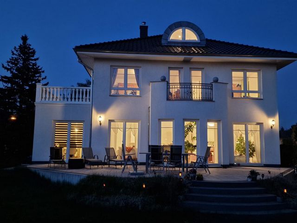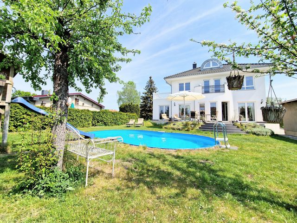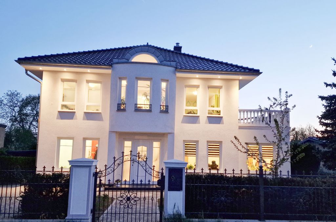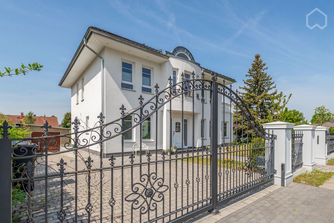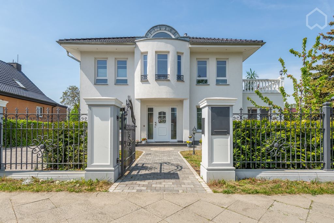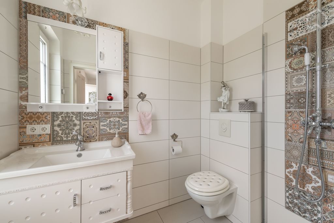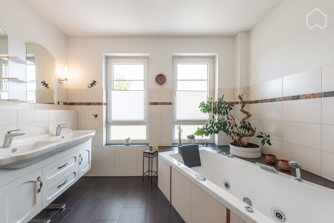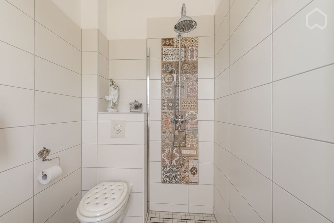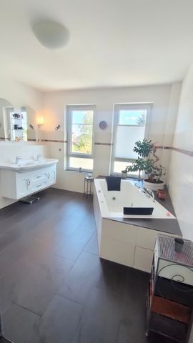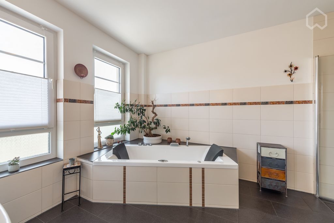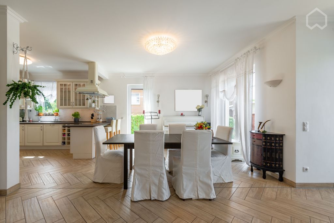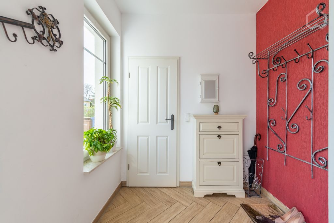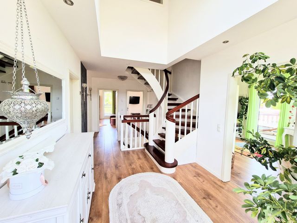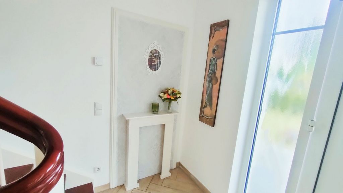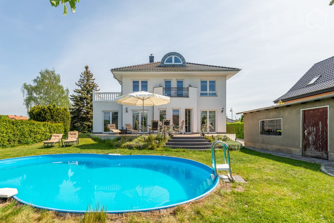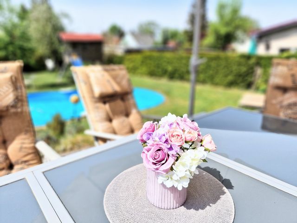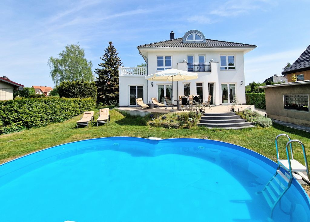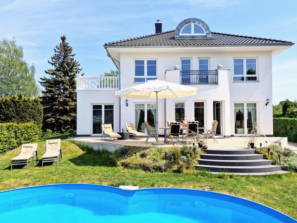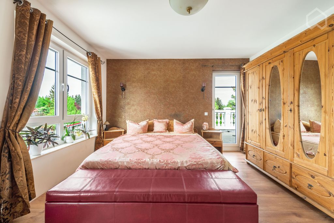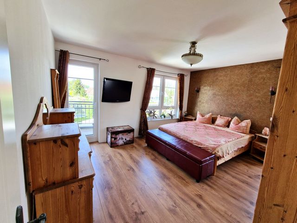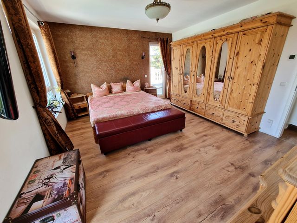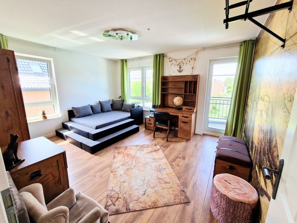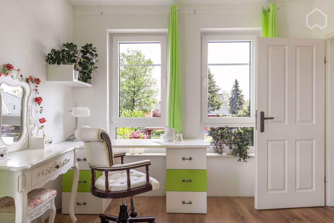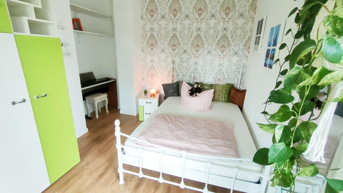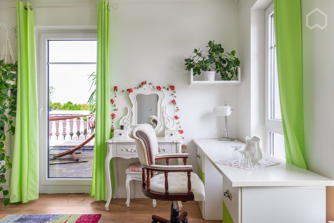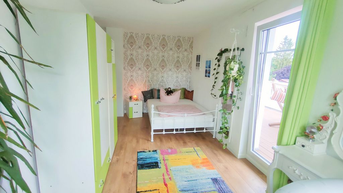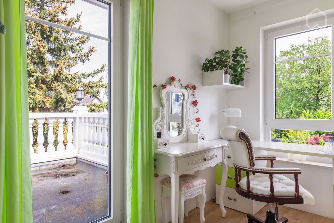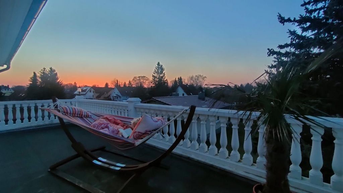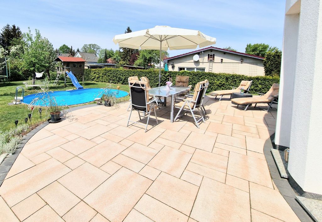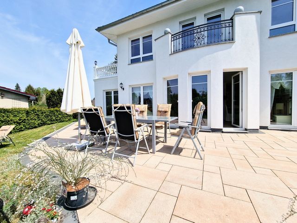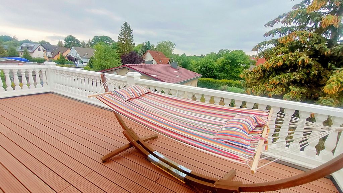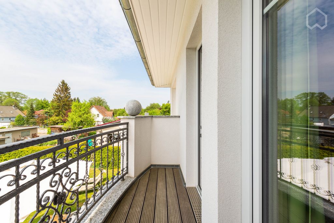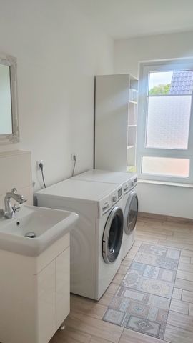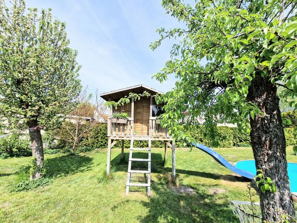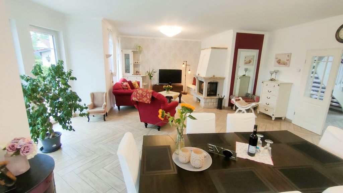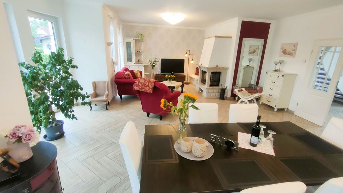FOTO'S WORDEN LADEN ...
Lange termijn verhuur huis en eengezinswoning — Zepernick
EUR 4.630 / maand
Huis en eengezinswoning (Lange termijn verhuur)
5 k
230 m²
Referentie:
LMDW-T18415
/ 9wzlhf56dh1tzgm8-qqjr
This beautiful sunny architect's villa has a spacious living / Dining area with open kitchen & 3-sided fireplace, two bathrooms and 4 bedrooms with terrace and balcony access. A 55 sqm sun terrace with sun loungers, dining table and chairs provides access to the garden with (solar) heated and illuminated pool and the covered barbecue area. Several floor-to-ceiling windows and doors as well as a large beautiful bay window with a fantastic view of the terrace and garden in the living/dining area let plenty of sunlight into the house. An exclusive brand fitted kitchen with high-quality built-in appliances complete the offer. The spacious, bright entrance hall has enough storage space for clothes and shoes and offers a wonderful view through the large glazed double doors into the living area and garden. The smaller bathroom, which leads off the hallway, offers a floor-level shower, toilet and washbasin in a stylish Italian design. An elegantly curved staircase leads to the upper floor with 3 bedrooms (two of which can be used as children's rooms) and the large bathroom. This has an XL whirlpool with lighting, radio and a ground-level, spacious shower with wellness panel including massage jets and rain shower. A large double sink and a 2 m high towel heater complete the wellness experience. A large roof terrace with beautiful views over the gardens and rooftops of the surrounding greenery can be accessed from two bedrooms. The stylish balcony can be accessed from two rooms and offers a fantastic view of the garden with fruit trees and bushes. The romantic sleeping area on the top floor can be reached via the exclusive gallery on the upper floor. This fourth bedroom lets in plenty of light via two dormer windows with large half-round arched windows, a skylight and large floor-to-ceiling mirrors. In addition to the comfortable bed, there is a large cozy corner to chill and relax, a workspace directly under the window and plenty of storage space. - 230 square meters of living space plus extension* - Sun terrace with sun loungers, table & chairs 50sqm with round staircase to the garden, Entrances from the living room, dining room and open kitchen - Roof terrace 25sqm with a fantastic sunset over the roofs; accessible from two bedrooms - American kitchen with open living/dining area 60sqm, marble fireplace on three sides with a comfortable seating area - Wellness bath with whirlpool, XL shower with massage jets and much more - Stylish balcony with a view of the garden, accessible from two bedrooms *An extension with a separate entrance is rented as an office to a helpful young secretary during weekdays for 8 hours a day, who is available for any questions regarding the house. Additionally, two secretaries use the annex on two afternoons weekly. The outside area remains unused. This use does not affect your stay in any way; window cleaning by a professional company also possible; The entire house has underfloor heating from geothermal energy. Free healthy drinking water through one of the best water filtration systems on the market (osmosis reversal system Wapura) with special tap in the kitchen https:// ... / Highlights: Holland Park, climbing park Bernau, nature reserves (Schönower Heide ect), cleanest Brandenburg lakes (Wandlitzsee, Liebnitzsee) playgrounds, nice cafes ((favorite tip: coffee house Madlen) and restaurants and much more Panketal is a growing community and borders directly on the Berlin district of Pankow. The Buch campus and the Helios Klinikum as well as the polyclinic offer the best medical care. The community itself offers an exceptional infrastructure with many daycare centers, all types of schools (several elementary schools, high schools and high schools), doctors, pharmacies, many shops, playgrounds, fitness centers and much more. The newly built Holland Park (3.5 km) offers leisure activities for young and old. The green surroundings with their forests, the Schönower Heide and many lakes lure you to excursions and bathing days. S-Bahn station Berlin-Buch, S-Bahn stations Röntgental (600m) and Zepernick (S 2), various bus lines Motorway A 11 exit Bernau-Süd; A 10 triangle Schwanebeck Federal highway B2 Top Attractions TV tower 16 km Natural History Museum 16 km Potsdamer Platz 18 km What's nearby Goethe Park 550m Artist Park 2.3km Schiller Park 850m Helios Klinikum and all ambulances 2.5 km restaurants To the pick-nicker 290m Doner house 63, 800m Restaurant Walgreter 850m Cafes and bars 1.2 km Coffee house Madlen 700m Cafeteria 2km Supermarkets & grocery stores Netto supermarket Marken-Discount 400m REWE 900m Aldi 900m Lidl 1.3 km
Meer bekijken
Minder bekijken
Diese wunderschöne sonnige Architektenvilla verfügt über einen großzügigen Wohn-/ Essbereich mit hochwertiger offener Küche & 3-Seiten-Kamin, zwei Bädern (LED Whirlpool, Wellnesspanel) sowie 4 Schlafzimmern mit Terrassen- und Balkonzugang. Features: 55 qm Sonnenterrasse mit Gartenzugang, (solar-)beheizter, beleuchteter Pool, überdachte Grillfläche, sonnendurchflutete Galerie, große Dachterrasse mit traumhaftem Sonnenuntergang, stilvoller Balkon, Fußbodenheizung (Erdwärme), romantisches Dachzimmer mit Gauben; Eine 55 qm große Sonnenterrasse mit Sonnenliegen, Esstisch und Stühlen bieten den Zugang zum Garten mit (solar-)beheiztem und beleuchtetem Pool sowie zur überdachten Grillfläche. Mehrere bodentiefe Fenster und Türen sowie ein großer schöner Erker mit traumhaftem Terrassen-& Gartenblick im Wohn-/Essbereich lassen viel Sonnenlicht ins Haus. Eine exklusive Marken- Einbauküche mit hochwertigen Einbaugeräten runden das Angebot ab. Die geräumige, helle Eingangsdiele hat genug Möglichkeiten der Ablage von Garderobe und Schuhen und bietet einen wunderschönen Blick durch die große verglaste Doppeltür in den Wohnbereich und Garten. Das kleinere Bad, welches von der Diele abgeht, bietet eine bodentiefe Dusche, WC und Waschbecken im stilvollen italienischen Design. Über eine elegant geschwungene Treppe erreicht man das Obergeschoss mit 3 Schlafzimmern (zwei davon als Kinderzimmer möglich) sowie dem großen Badezimmer. Dieses verfügt über einen XL Whirlpool mit Beleuchtung, Radio sowie eine ebenerdige, geräumige Dusche mit Wellnesspanel inklusiv Massagedüsen und Regenshower. Ein großes Doppelwaschbecken sowie eine 2 m hohe Handtuchheizung machen das Wellnessvergnügen komplett. Eine große Dachterrasse mit einem wunderschönen Blick über die Gärten & Dächer der grünen Umgebung kann von zwei Schlafzimmern aus betreten werden. Der stilvolle Balkon ist aus zwei Räumen betretbar und bietet eine traumhafte Aussicht in den Garten mit Obstbäumen & -sträuchern. Den romantischen Schlafbereich im Dachgeschoss erreicht man über die exklusive Galerie im Obergeschoss. Dieses vierte Schlafzimmer lässt viel Licht über zwei Gauben mit großen halbrunden Bogenfenstern, einem Dachfenster und großen bodentiefen Spiegeln hinein. Zusätzlich zum gemütlichen Bett gibt es eine große Kuschel-Ecke zum chillen und entspannen, einen Arbeitsplatz direkt unter dem Fenster und genügend Stauraum. - 230 Quadratmeter Wohnfläche zuzüglich Anbau* - Sonnenterrasse mit Sonnenliegen, Tisch & Stühlen 50qm mit Rundtreppe zum Garten, Zugänge aus Wohnzimmer, Esszimmer und offener Küche - Dachterrasse 25qm mit traumhaftem Sonnenuntergang über den Dächern; aus zwei Schlafzimmern betretbar - amerikanische Küche mit offenem Wohn/ Essbereich 60qm, dreiseitiger Marmorkamin mit gemütlicher Sitzecke - Wellnessbad mit Whirlpool, XL Dusche mit Massagedüsen uvm - stilvoller Balkon mit Blick in den Garten, begehbar aus zwei Schlafräumen Anbau mit separatem Eingang als Büro tagsüber an eine nette junge Frau vermietet, die auch einmal pro Woche die Hausreinigung gegen Aufpreis auf Wunsch übernehmen kann, Fensterreinigung durch professionelle Firma auch möglich; Das gesamte Haus besitzt Fußbodenheizung aus Erdwärme. Gratis gesundes Trinkwasser durch eine der besten Wasserfilteranlagen auf dem Markt (Osmoseumkehranlage Wapura) mit Spezialwasserhahn in der Küche https:// ... / Highlights: Hollandpark, Kletterpark Bernau, Naturschutzgebiete (Schönower Heide ect), sauberste Brandenburger Seen (Wandlitzsee, Liebnitzsee )Spielplätze, schöne Cafes ( (Lieblingstipp: Kaffeehaus Madlen) und Restaurantsl uvm Panketal ist eine wachsende Gemeinde und grenzt direkt an den Berliner Bezirk Pankow an. Der Campus Buch und das Helios Klinikum, sowie die Poliklinik bieten beste medizinische Versorgung. Die Gemeinde selbst biete eine außergewöhnliche Infrastruktur mit vielen Kitas, allen Schulformen (mehreren Grund- , Oberschulen und Gymnasium), Ärzten, Apotheken, vielen Einkaufsmöglichkeiten, Spielplätzen,Fitnesscenter u.v.a.m. Der neu gebaute Holland Park (3,5km) bietet Freizeitvergnügen für Groß und Klein. Die grüne Umgebung mit ihren Wäldern, der Schönower Heide und vielen Seen lockt zu Ausflügen und Badetagen. S-Bahnhof Berlin-Buch, S-Bahnhöfe Röntgental (600m) und Zepernick (S 2), diverse Buslinien Autobahn A 11 Abfahrt Bernau-Süd; A 10 Dreieck Schwanebeck Bundesstraße B2 Top-Attraktionen Fernsehturm 16 km Naturkundemuseum 16 km Potsdamer Platz 18 km Was ist in der Nähe Goethepark 550m Künstlerpark 2,3km Schillerpark 850m Helios Klinikum und alle Ambulanzen 2,5km Restaurants Zum Pick-Nicker 290m Dönerhaus 63 , 800m Restaurant Walgreter 850m Cafés und Bars 1,2 km Kaffee-Haus Madlen 700m Cafeteria 2km Supermärkte & Lebensmittelläden Netto Supermarkt Marken-Discount 400m Rewe 900m Aldi 900m Lidl 1,3km
This beautiful sunny architect's villa has a spacious living / Dining area with open kitchen & 3-sided fireplace, two bathrooms and 4 bedrooms with terrace and balcony access. A 55 sqm sun terrace with sun loungers, dining table and chairs provides access to the garden with (solar) heated and illuminated pool and the covered barbecue area. Several floor-to-ceiling windows and doors as well as a large beautiful bay window with a fantastic view of the terrace and garden in the living/dining area let plenty of sunlight into the house. An exclusive brand fitted kitchen with high-quality built-in appliances complete the offer. The spacious, bright entrance hall has enough storage space for clothes and shoes and offers a wonderful view through the large glazed double doors into the living area and garden. The smaller bathroom, which leads off the hallway, offers a floor-level shower, toilet and washbasin in a stylish Italian design. An elegantly curved staircase leads to the upper floor with 3 bedrooms (two of which can be used as children's rooms) and the large bathroom. This has an XL whirlpool with lighting, radio and a ground-level, spacious shower with wellness panel including massage jets and rain shower. A large double sink and a 2 m high towel heater complete the wellness experience. A large roof terrace with beautiful views over the gardens and rooftops of the surrounding greenery can be accessed from two bedrooms. The stylish balcony can be accessed from two rooms and offers a fantastic view of the garden with fruit trees and bushes. The romantic sleeping area on the top floor can be reached via the exclusive gallery on the upper floor. This fourth bedroom lets in plenty of light via two dormer windows with large half-round arched windows, a skylight and large floor-to-ceiling mirrors. In addition to the comfortable bed, there is a large cozy corner to chill and relax, a workspace directly under the window and plenty of storage space. - 230 square meters of living space plus extension* - Sun terrace with sun loungers, table & chairs 50sqm with round staircase to the garden, Entrances from the living room, dining room and open kitchen - Roof terrace 25sqm with a fantastic sunset over the roofs; accessible from two bedrooms - American kitchen with open living/dining area 60sqm, marble fireplace on three sides with a comfortable seating area - Wellness bath with whirlpool, XL shower with massage jets and much more - Stylish balcony with a view of the garden, accessible from two bedrooms *An extension with a separate entrance is rented as an office to a helpful young secretary during weekdays for 8 hours a day, who is available for any questions regarding the house. Additionally, two secretaries use the annex on two afternoons weekly. The outside area remains unused. This use does not affect your stay in any way; window cleaning by a professional company also possible; The entire house has underfloor heating from geothermal energy. Free healthy drinking water through one of the best water filtration systems on the market (osmosis reversal system Wapura) with special tap in the kitchen https:// ... / Highlights: Holland Park, climbing park Bernau, nature reserves (Schönower Heide ect), cleanest Brandenburg lakes (Wandlitzsee, Liebnitzsee) playgrounds, nice cafes ((favorite tip: coffee house Madlen) and restaurants and much more Panketal is a growing community and borders directly on the Berlin district of Pankow. The Buch campus and the Helios Klinikum as well as the polyclinic offer the best medical care. The community itself offers an exceptional infrastructure with many daycare centers, all types of schools (several elementary schools, high schools and high schools), doctors, pharmacies, many shops, playgrounds, fitness centers and much more. The newly built Holland Park (3.5 km) offers leisure activities for young and old. The green surroundings with their forests, the Schönower Heide and many lakes lure you to excursions and bathing days. S-Bahn station Berlin-Buch, S-Bahn stations Röntgental (600m) and Zepernick (S 2), various bus lines Motorway A 11 exit Bernau-Süd; A 10 triangle Schwanebeck Federal highway B2 Top Attractions TV tower 16 km Natural History Museum 16 km Potsdamer Platz 18 km What's nearby Goethe Park 550m Artist Park 2.3km Schiller Park 850m Helios Klinikum and all ambulances 2.5 km restaurants To the pick-nicker 290m Doner house 63, 800m Restaurant Walgreter 850m Cafes and bars 1.2 km Coffee house Madlen 700m Cafeteria 2km Supermarkets & grocery stores Netto supermarket Marken-Discount 400m REWE 900m Aldi 900m Lidl 1.3 km
Referentie:
LMDW-T18415
Land:
DE
Stad:
Panketal
Postcode:
16341
Categorie:
Residentieel
Type vermelding:
Lange termijn verhuur
Type woning:
Huis en eengezinswoning
Omvang woning:
230 m²
Kamers:
5
Parkeerplaatsen:
1
Deurtelefoon:
Ja
Zwembad:
Ja
Balkon:
Ja
Terras:
Ja
Buitengrill:
Ja
Internettoegang:
Ja
Televisie:
Ja
Koelkast:
Ja
Vriezer:
Ja
Oven:
Ja
Magnetron:
Ja
Vaatwasmachine:
Ja
Wasmachine:
Ja
