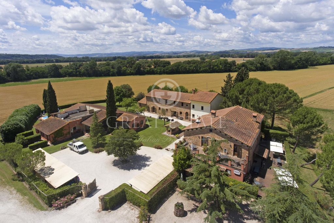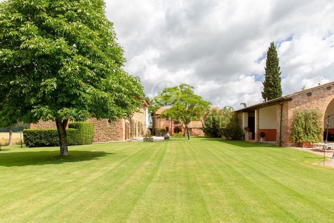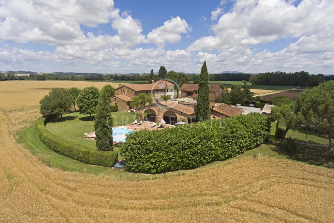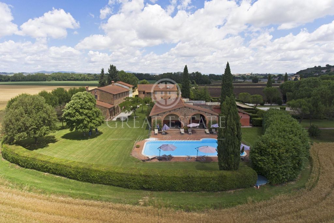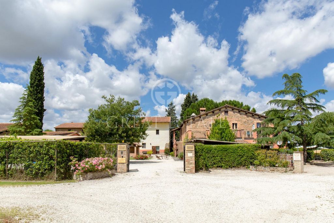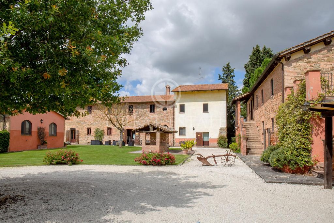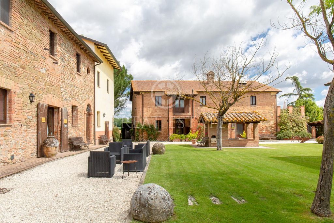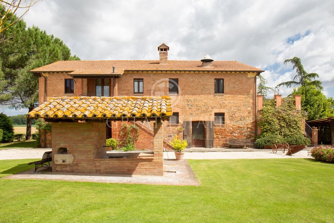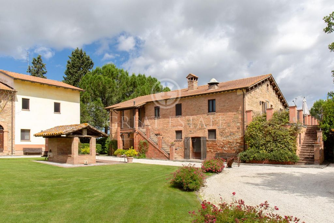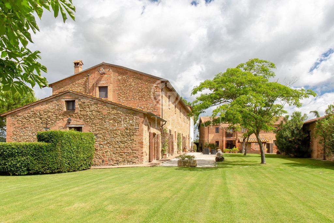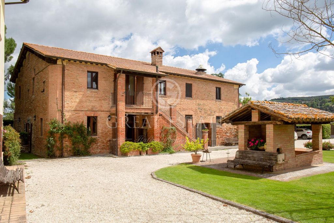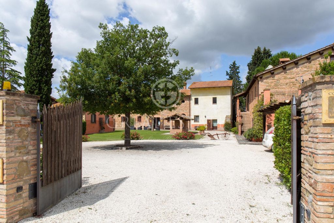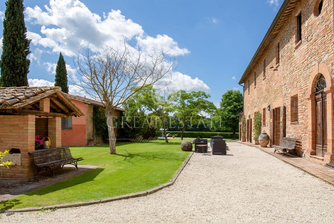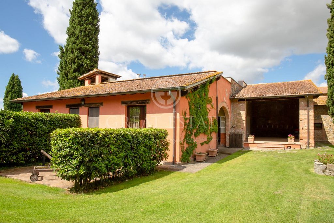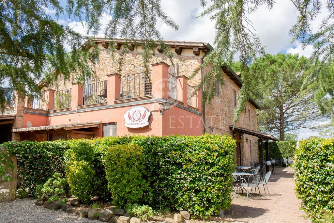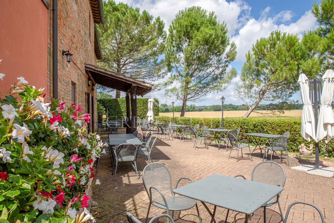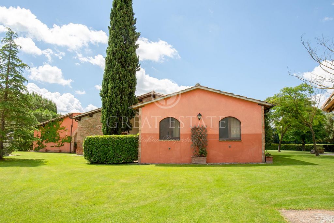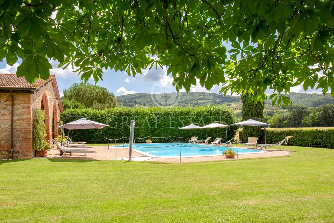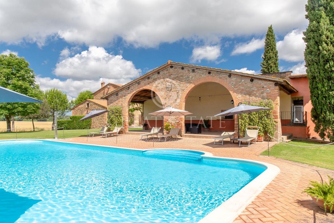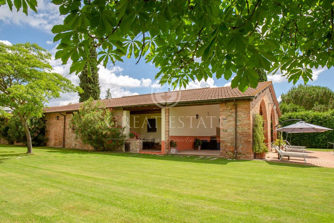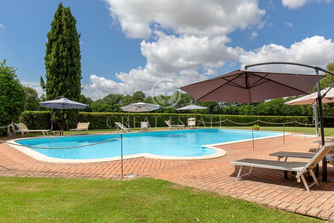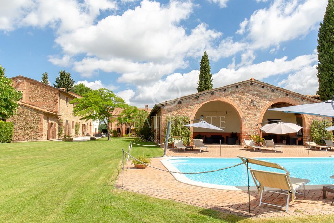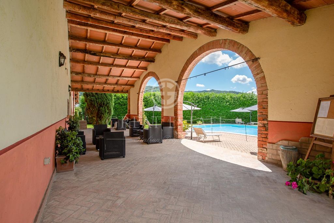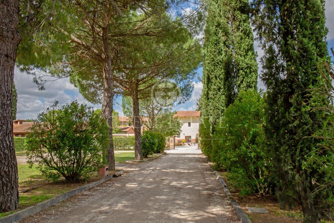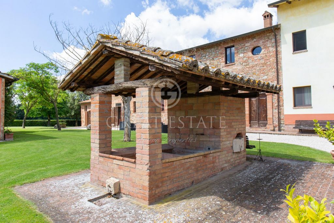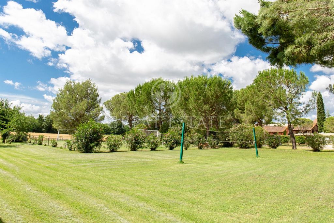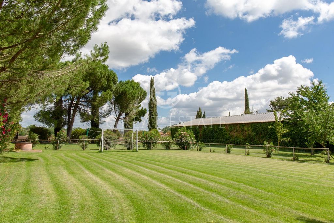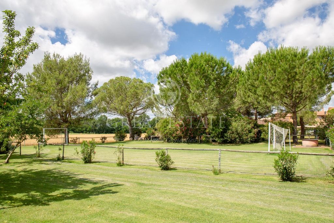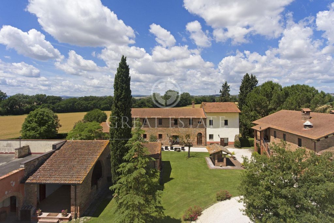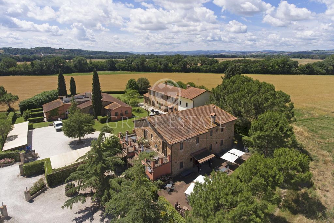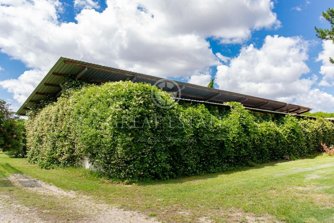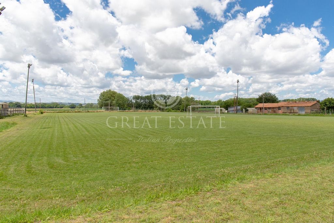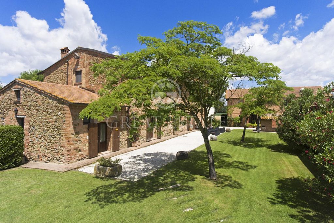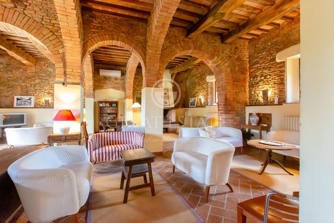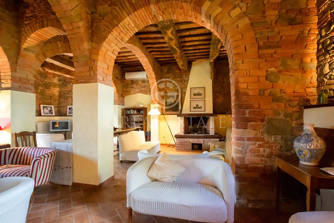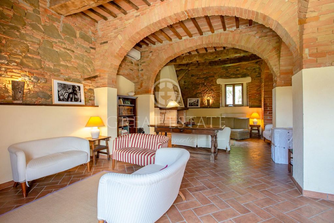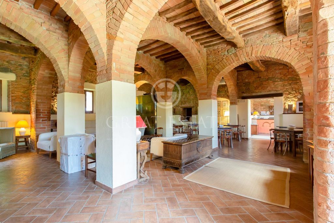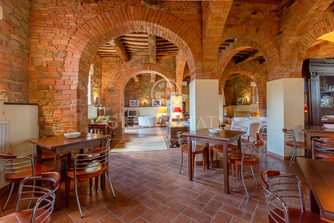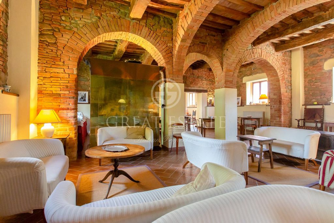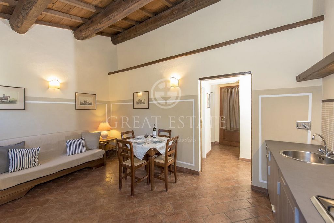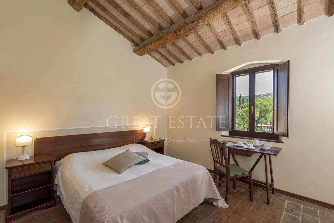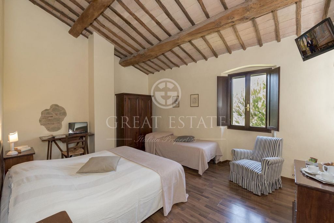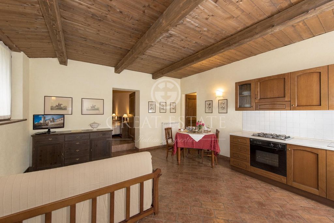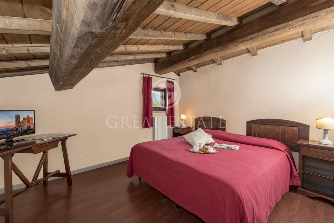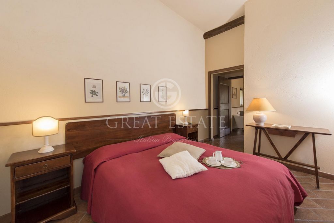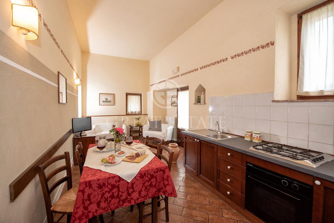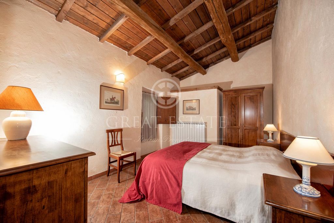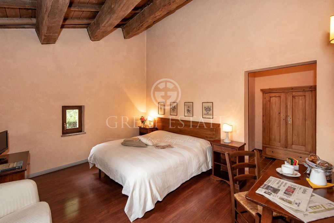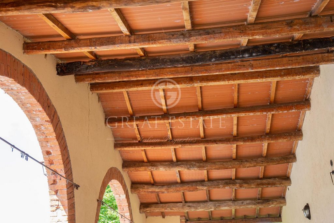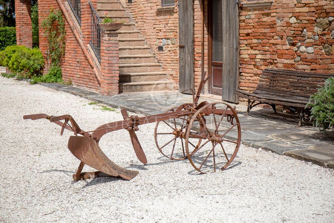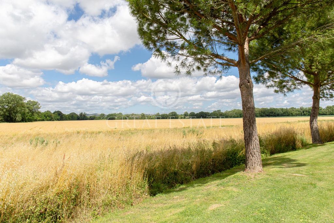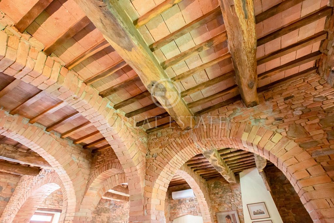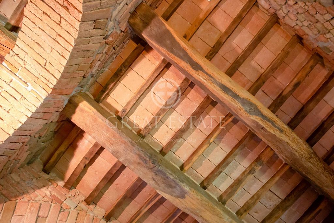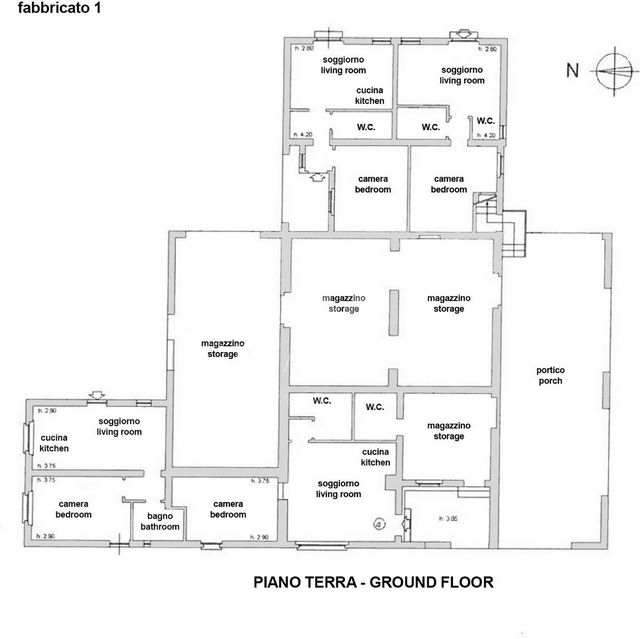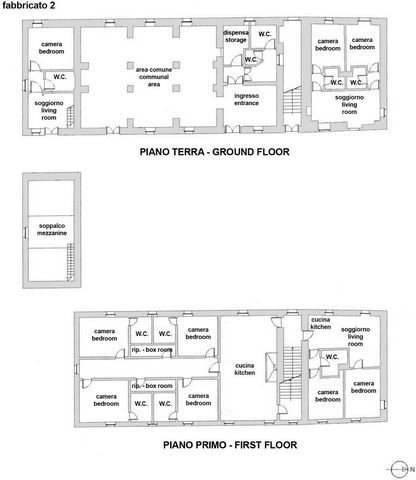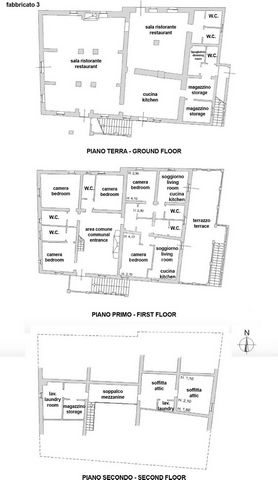FOTO'S WORDEN LADEN ...
Huis en eengezinswoning (Te koop)
lot 1.228.175 m²
Referentie:
KPMQ-T802
/ 5600
This beautiful estate includes 3 farmhouses, for a total area of about 1.500sqm: two of them are set on 2 levels, while the third one is set on one level plus large terrace on the roof. The first farmhouse, located on the right in the garden at ground floor, has private access in front of the garden and includes a restaurant (open to the public), professional kitchen, bathroom for clients and staff, dressing room for the staff and storage. Climbing up the external staircase, we get into a wide living room with large fireplace, from which we get to 4 bedrooms (2 triple and 2 double), each with private bathroom. In the head-side of the building, climbing up the stairs, we find a small terrace that serves 2 apartments, each consisting of entrance, kitchenette with sofa bed, bedroom and bathroom. The central farmhouse is composed as follows: at ground floor, on the right we have an apartment with entrance, kitchenette, sofa bed, bedroom and bathroom, on the left another apartment with entrance, kitchenette, sofa bed, bedroom and bathroom, in the middle we have the reception, living room, kitchen and bathroom; on the first floor, on the right we find an apartment with living room, kitchenette, 2 bedrooms and bathroom, on the left there is a large living room with fireplace, connected to 2 double bedrooms with bathroom and 2 triple bedrooms with bathroom. The third building is divided into 4 apartments, each consisting of living room, kitchenette, bedroom and bathroom, 1 more bedroom with bathroom, bar with kitchen and bathrooms for the swimming pool + 2 large porticoes. The property includes a beautiful garden, large swimming pool of 16x7m, playground, five-a-side football field, volleyball field, night lighted football field, 2 agricultural annexes and 122ha of land.The farmhouses boast open-face brick facades and roof covered with typical tiles. The internal details are particularly well finished: antique cotto pavements, ceilings with wooden beams and tiles, ancient wood doors and windows, brick arches in the common living room, antique furniture, windowsills with cotto bricks.The property is ready to move in and is provided with all the necessary utilities. 2 photovoltaic systems supply electricity for both the touristic and the agricultural facilities. The water supply is granted by the town aqueduct + private well for the irrigation of the garden and the other green areas. Telephone, ADSL, wife. The heating system is fuelled by LPG.This property is currently used as touristic facility and agricultural business with floriculture system. It could be a small hamlet with 3 farmhouses and an agricultural part to be rented out. The property includes a restaurant with 180 seats (indoor and outdoor). Thanks to the particular irrigation system, the land could host several varieties of crops, like for example hazelnut grove, wheat, etc. Possibility to create a sport centre and to build 1800 cubic metres.The property is located just a few steps away from Deruta, about 300m from the E45 Cesena-Orte motorway, which leads to Perugia, Todi, Assisi, Lake Trasimeno and to other motorways that bring to the Adriatic coast, to Rome, Florence and Siena. The Perugia airport is 13km away. All the necessary amenities are reachable in maximum 15 minutes.Great Estate Group, through the owner’s specialist, draws up a due diligence on each property, which allows to perfectly know the urbanistic and cadastral situation of every property. The due diligence can be required in case of real interest in the property.
Meer bekijken
Minder bekijken
Questa bellissima proprietà immobiliare composta da 3 casali, per una superficie complessiva di ca 1500 mq, due casali sono disposti su due piani il terzo su un piano avente a tetto un bellissimo terrazzo. Il primo casale a dx entrando nel cortile a piano terra, con entrata privata posta sul lato opposto al cortile, vi si trova un ristorante, aperto al pubblico esterno, con annessa cucina, bagni per clienti e personale, spogliatoio personale e magazzino. Salendo le scale esterne del casolare si entra in uno spazioso salone dove vi è posto un grande camino da questo salone si può accedere a 4 camere (2 triple, 2 matrimoniali) ogni camera è servita da bagno personale, nel lato di testa del casolare salendo dalle scale vi troviamo un terrazzino che serve 2 appartamenti bilocali composti ognuno da ingresso angolo cottura e un divano letto, camera matrimoniale e bagno. Il casale centrale su due livelli al primo dei quali a dx un appartamento con ingresso angolo cottura divano letto, camera matrimoniale e bagno, sul lato sx altro appartamento con ingresso angolo cottura divano letto, camera matrimoniale e bagno, al centro vi è posta la reception, un salone comune, una cucina, un bagno. salendo le scale interne al secondo piano a dx un appartamento composto da soggiorno angolo cottura, 2 camere matrimoniali, 1 bagno. A sx entriamo in un grande salone con un grande camino dove a metà vi troviamo una porta che ci conduce a 2 camere matrimoniali con bagno e a 2 triple con bagno. Nel terzo blocco si trovano 4 bilocali ognuno con soggiorno e angolo cottura, bagno e camera matrimoniale, 1 camera matrimoniale con bagno, una zona bar con cucina e bagni a servizio della piscina. Nello stesso blocco al lato piscina e opposto troviamo due grandi porticati. Nel bel giardino una piscina da 16x7 mt, una zona verde adibita a parco giochi.I casali esternamente si presentano per la maggior parte con mattoni a vista. Gli interni particolarmente curati con pavimenti in cotto antico con soffitti aventi tavelle e travi in legno porte e sovrapporte originarie in legno vecchio, i serramenti sono in legno, la parte comune il salone con la particolarità delle arcate con mattoni a vista, e diversi particolari che compongono l'arredo sono antichi; i davanzali sono con mattoncini in cotto. Il tetto è costruito con la classica tegola .L’immobile è abitabile sin da subito, dispone di tutti i principali servizi. L'energia elettrica è fornita sia per la parte ricettiva che per la parte agricola da due impianti fotovoltaici, la fornitura idrica per il consumo del country avviene attraverso l'acquedotto comunale mentre per la parte irrigua giardino e altre superfici verdi da pozzo privato, si ha l'allaccio alla telefonia fissa con adsl e wifi in tutti le parti del country house. Il riscaldamento è a Gpl.Questa proprietà ha molteplici potenzialità, da quella attuale un country house e azienda agricola con un impianto florovivaistico, ad essere un piccolo borgo composto da 3 casali padronali, la parte agricola da gestire a reddito con lavorazione di terzisti o affitto. Nel Country c'è un ristorante di 180 coperti tra interni ed esterni. I terreni oggi adibiti a seminativo hanno un sistema di irrigazione particolare che permetterebbe di creare zone delle colture tipo..noceto, frumenti particolari ect. Si può creare un centro sportivo attorno al campo esistente. Si possono costruire 1800 mc.La proprietà è sita a pochi passi da Deruta, a 300 mt circa dalla proprietà transita la E45 superstrada Cesena - Orte con cui in pochi minuti si raggiungono la città di Perugia, la città di Todi, la città di Assisi, il Lago Trasimeno. La superstrada si congiunge ad altre direttrici principali che permetto nel tempo max di 90 minuti di raggiungere la costa adriatica e allo stesso modo le città di Roma, Firenze, Siena. A 13 km è situato l'aeroporto di Perugia. Tutti i servizi di grande mobilità e sanitari si trovano al massimo a 15 minuti.Il gruppo Great Estate su ogni immobile acquisito effettua, tramite il tecnico del cliente venditore, una due diligence tecnica che ci permette di conoscere dettagliatamente la situazione urbanistica e catastale di ogni proprietà. Tale due diligence potrà essere richiesta dal cliente al momento di un reale interesse sulla proprietà.
Эта красивая усадьба имеет 3 фермерских дома, общей площадью около 1500 кв.м, два из которых двухэтажные, а третий - одноэтажный с красивой террасой на крыше. Дом (1), со стороны двора справа, на 1м этаже имеет ресторан (открытый не только для постояльцев), кухню, ванные комнаты для клиентов и персонала, раздевалку (для персонала) и кладовую. Поднимаясь по внешней лестнице, входите в просторную гостиную с большим камином, откуда имеется доступ к 4 номерам (2а - трехместные, 2а- двухместные), каждый номер с отдельной ванной комнатой; в головной части здания, куда можно подняться по другой лестнице, есть небольшая терраса для 2х апартаментов, каждый из которых состоит из прихожей с кухонным уголком и диван-кроватью, спальни, ванной комнаты. Дом (2) в центре на двух уровнях: на 1м этаже с правой стороны находится квартира с прихожей с кухонным уголком и диван-кроватью, спальня и ванная комната; с левой стороны находится еще одна квартира с прихожей с кухонным уголком и диван-кроватью, спальней и ванной комнатой. В центре находится reception, общая гостиная, кухня, ванная комната. На 2й этаж можно попасть по внутренней лестнице. С правой стороны находится квартира: гостиная с кухней, 2 спальни (двухместные), ванная комната. Слева мы входим в просторную гостиную с большим камином, далее – 2е спальни (двухместные) с ванной комнатой и 2е (трехместные) с ванной комнатой. В третьем здании находятся 4 апартамента, каждый с гостиной и кухонным уголком, ванной комнатой и спальней, еще 1 спальня с ванной комнатой, бар с кухней, санузлы + 2 больших портика - в зоне, обслуживающей бассейн. В парке с лужайками рядом с бассейном (16x7 м) - детская площадка.Фасад домов в основном кирпичный. Красивые интерьеры - с полами из старинной терракотовой плитки и потолками с деревянными балками; оригинальные деревянные двери и рамы, гостиная зона с великолепными кирпичными арками, подоконники с терракотовым кирпичом, другие детали старинного интерьера. Крыша покрыта классической черепицей.Недвижимость пригодна для жилья, имеет все основные коммуникации. Электричество имеет две PV- системы (фотоэлектрические), водоснабжение гарантируется муниципальным водоканалом, а для орошения сада и зеленых насаждений - имеется колодец. Есть подключение к стационарному телефону с интернет линией adsl и Wi-Fi во всех частях комплекса. Система отопления использует газ LPG.Эта собственность имеет большой потенциал для использования - как загородный комплекс country house и ферма с цветочным питомником, агритуризм для сдачи в аренду. На территории имеется ресторан на 180 мест - и в помещении, и на открытом воздухе. Земля, которая используется в настоящий момент под посев, имеет специальную систему орошения, которая позволяет создать участки для таких культур, как орех, специальные сорта пшеницы и т.п. Можно реализовать спортивный центр с уже существующими площадками. (1800 кв.м.)Недвижимость расположена недалеко от Деруты, примерно в 300 метрах от собственности проходит шоссе E45 Чезена - Орте, по которому за несколько минут можно добраться до Перуджи, Тоди, Ассизи, озера Тразимено. Шоссе соединяет другие основные дороги, которые позволяют за 90 минут добраться до побережья Адриатики, до Рима, Флоренции, Сиены. Аэропорт Перуджи находится в 13 км от комплекса. Инфраструктура, услуги медицинского обслуживания находятся максимум в 15 минутах. Для этого поместья, как и для других объектов, выставленных на продажу нашей компанией, мы провели детальный кадастровый и юридический анализ, результаты которого будут предоставлены в случае реального интереса к недвижимости. Подготовленный отчет позволяет нашим клиентам-покупателям получить исчерпывающую информацию об интересующем объекте.
This beautiful estate includes 3 farmhouses, for a total area of about 1.500sqm: two of them are set on 2 levels, while the third one is set on one level plus large terrace on the roof. The first farmhouse, located on the right in the garden at ground floor, has private access in front of the garden and includes a restaurant (open to the public), professional kitchen, bathroom for clients and staff, dressing room for the staff and storage. Climbing up the external staircase, we get into a wide living room with large fireplace, from which we get to 4 bedrooms (2 triple and 2 double), each with private bathroom. In the head-side of the building, climbing up the stairs, we find a small terrace that serves 2 apartments, each consisting of entrance, kitchenette with sofa bed, bedroom and bathroom. The central farmhouse is composed as follows: at ground floor, on the right we have an apartment with entrance, kitchenette, sofa bed, bedroom and bathroom, on the left another apartment with entrance, kitchenette, sofa bed, bedroom and bathroom, in the middle we have the reception, living room, kitchen and bathroom; on the first floor, on the right we find an apartment with living room, kitchenette, 2 bedrooms and bathroom, on the left there is a large living room with fireplace, connected to 2 double bedrooms with bathroom and 2 triple bedrooms with bathroom. The third building is divided into 4 apartments, each consisting of living room, kitchenette, bedroom and bathroom, 1 more bedroom with bathroom, bar with kitchen and bathrooms for the swimming pool + 2 large porticoes. The property includes a beautiful garden, large swimming pool of 16x7m, playground, five-a-side football field, volleyball field, night lighted football field, 2 agricultural annexes and 122ha of land.The farmhouses boast open-face brick facades and roof covered with typical tiles. The internal details are particularly well finished: antique cotto pavements, ceilings with wooden beams and tiles, ancient wood doors and windows, brick arches in the common living room, antique furniture, windowsills with cotto bricks.The property is ready to move in and is provided with all the necessary utilities. 2 photovoltaic systems supply electricity for both the touristic and the agricultural facilities. The water supply is granted by the town aqueduct + private well for the irrigation of the garden and the other green areas. Telephone, ADSL, wife. The heating system is fuelled by LPG.This property is currently used as touristic facility and agricultural business with floriculture system. It could be a small hamlet with 3 farmhouses and an agricultural part to be rented out. The property includes a restaurant with 180 seats (indoor and outdoor). Thanks to the particular irrigation system, the land could host several varieties of crops, like for example hazelnut grove, wheat, etc. Possibility to create a sport centre and to build 1800 cubic metres.The property is located just a few steps away from Deruta, about 300m from the E45 Cesena-Orte motorway, which leads to Perugia, Todi, Assisi, Lake Trasimeno and to other motorways that bring to the Adriatic coast, to Rome, Florence and Siena. The Perugia airport is 13km away. All the necessary amenities are reachable in maximum 15 minutes.Great Estate Group, through the owner’s specialist, draws up a due diligence on each property, which allows to perfectly know the urbanistic and cadastral situation of every property. The due diligence can be required in case of real interest in the property.
Dieses schöne Anwesen besteht aus 3 Bauernhäusern, mit einer Gesamtfläche von etwa 1500 Quadratmetern. Zwei Bauernhäuser sind zweistöckig angeordnet, das dritte auf einem Stockwerk mit einer schönen Dachterrasse. Das erste Haus auf der rechten Seite, das im Erdgeschoss in den Innenhof führt, verfügt über einen privaten Eingang auf der gegenüberliegenden Seite des Hofes. Dort befindet sich ein Restaurant, das für die Öffentlichkeit zugänglich ist, mit angrenzender Küche, Sanitäranlagen für Kunden und Personal, eigener Garderobe und Lagerraum. Wenn man die Außentreppe des Hauses hinaufsteigt, gelangt man in ein geräumiges Wohnzimmer, in dem ein großer Kamin steht. Von diesem Wohnzimmer aus hat man Zugang zu 4 Schlafzimmern (2 Dreibett- und 2 Doppelzimmer), jedes Zimmer hat ein eigenes Badezimmer. Auf der Kopfseite des Hauses, nachdem man die Treppe hinaufgestiegen ist, befindet sich eine kleine Terrasse, auf der 2 Zweizimmerwohnungen liegen, die jeweils aus einer Wohnküche und einer Schlafcouch, einem Doppelschlafzimmer und einem Badezimmer bestehen. Das zentrale Haus erstreckt sich über zwei Stockwerke, wobei sich auf dem ersten Stockwerk auf der rechten Seite eine Wohnung mit Kochnische, Schlafcouch, Schlafzimmer mit Doppelbett und Bad befindet, auf der linken Seite eine weitere Wohnung mit Kochnische, Schlafcouch, Schlafzimmer mit Doppelbett und Bad, und in der Mitte befindet sich der Empfangsraum, ein gemeinsames Wohnzimmer, eine Küche, ein Bad. Wenn man die Treppe zum zweiten Stockwerk hinaufgeht, befindet sich auf der rechten Seite eine Wohnung, bestehend aus Wohnzimmer mit Kochnische, 2 Doppelschlafzimmern, 1 Bad. Auf der linken Seite gelangt man in ein großes Wohnzimmer mit einem großen Kamin, in dessen Mitte sich eine Tür befindet, die zu 2 Doppelschlafzimmern mit Bad und 2 Dreibettzimmern mit Bad führt. Im dritten Gebäudeteil befinden sich 4 Zwei-Zimmer-Wohnungen mit Wohnzimmer und Kochnische, Bad und Doppelzimmer, 1 Doppelzimmer mit Bad, ein Barbereich mit Küche und Bädern, die zum Pool gehören. Im gleichen Gebäude, auf der Poolseite und gegenüberliegend, befinden sich zwei große Veranden. In dem schönen Garten befindet sich ein 16x7 m großer Swimmingpool und eine als Spielplatz genutzte Grünfläche.Die meisten Gebäude bestehen an der Außenseite aus Sichtziegeln. Die Innenräume sind besonders gepflegt mit Böden aus alten Terrakottafliesen und Decken mit Holzbalken und Kacheln und originalen Türen und Fenstern aus Holz. Der gemeinsame Wohnbereich weist die Besonderheit der Bögen aus Sichtziegeln auf, und einige Details, aus denen sich die Möbel zusammensetzen, sind ebenfalls antik; die Fensterbänke sind aus Terrakottaziegeln. Das Dach ist mit dem klassischen Ziegel gedeckt.Die Immobilie ist sofort bewohnbar, verfügt über alle wichtigen Einrichtungen. Elektrizität wird sowohl für den Wohnbereich als auch für den landwirtschaftlichen Teil durch zwei Photovoltaikanlagen geliefert, die Wasserversorgung für den Verbrauch erfolgt über die städtische Wasserleitung, während für die Bewässerung des Gartens und anderer Grünflächen aus dem privaten Brunnen geliefert wird. Der Anschluss an Festnetztelefon mit ADSL und WIFI ist in allen Teilen des Landhauses vorhanden. Die Heizung wird mit LPG betrieben.Dieses Anwesen bietet mehrere Möglichkeiten, von der gegenwärtigen, einem Landhaus und Bauernhof mit einer Pflanzenzucht, bis hin zu einem kleinen Dörfchen, das aus 3 Landhäusern besteht, wobei der landwirtschaftliche Teil auf der Grundlage des Einkommens mit der Arbeit von Auftragnehmern oder der Miete verwaltet werden kann. Auf dem Gelände gibt es ein Restaurant mit 180 Sitzplätzen im Innen- und Außenbereich. Das Land, das heute für den Ackerbau genutzt wird, verfügt über ein spezielles Bewässerungssystem, das es ermöglicht, Flächen mit Feldfrüchten wie Walnüsse, spezielle Früchte usw. anzulegen. Sie können ein Sportzentrum um das vorhandene Spielfeld herum anlegen. Es ist möglich, 1800 cm³ zu bauen.Das Anwesen befindet sich in der Nähe von Deruta, etwa 300 Meter vom Grundstück entfernt ist die Autobahn E45 Cesena - Orte, mit der Sie in wenigen Minuten die Stadt Perugia, die Stadt Todi, die Stadt Assisi, den Lago Trasimeno erreichen können. Die Autobahn verbindet andere Hauptstraßen, die es ermöglichen, in 90 Minuten die Adriaküste und auf dem gleichen Weg die Städte Rom, Florenz, Siena zu erreichen. Der Flughafen von Perugia ist 13 km entfernt. Alle Einrichtungen für hohe Mobilität und medizinische Versorgung sind höchstens 15 Minuten entfernt.Die Great Estate Gruppe erstellt über den Fachmann des Verkäufers eine Due Diligence für jede Immobilie, was es uns ermöglicht, die Situation jeder Immobilie bezüglich Städtebau und Kataster genau zu kennen. Bei ernsthaftem Interesse an der Immobilie kann die Due Diligence angefordert werden.
Referentie:
KPMQ-T802
Land:
IT
Regio:
Perugia
Stad:
Deruta
Categorie:
Residentieel
Type vermelding:
Te koop
Type woning:
Huis en eengezinswoning
Eigenschapssubtype:
Boerderij
Omvang perceel:
1.228.175 m²
Zwembad:
Ja
VASTGOEDPRIJS PER M² IN NABIJ GELEGEN STEDEN
| Stad |
Gem. Prijs per m² woning |
Gem. Prijs per m² appartement |
|---|---|---|
| Arezzo | EUR 1.905 | EUR 1.910 |
| Marche | EUR 1.544 | EUR 2.206 |
| Italia | EUR 1.687 | EUR 2.256 |
| Toscana | EUR 2.440 | EUR 2.705 |
| Abruzzo | EUR 1.201 | EUR 1.754 |
| Lazio | EUR 2.003 | EUR 3.203 |
| Pescara | EUR 1.363 | EUR 1.876 |
| Lucca | EUR 2.531 | EUR 2.899 |
| Bastia | - | EUR 2.825 |
| Haute-Corse | EUR 2.988 | EUR 3.121 |
| Venezia | EUR 3.690 | EUR 4.697 |
| Corse | EUR 3.283 | EUR 3.365 |
