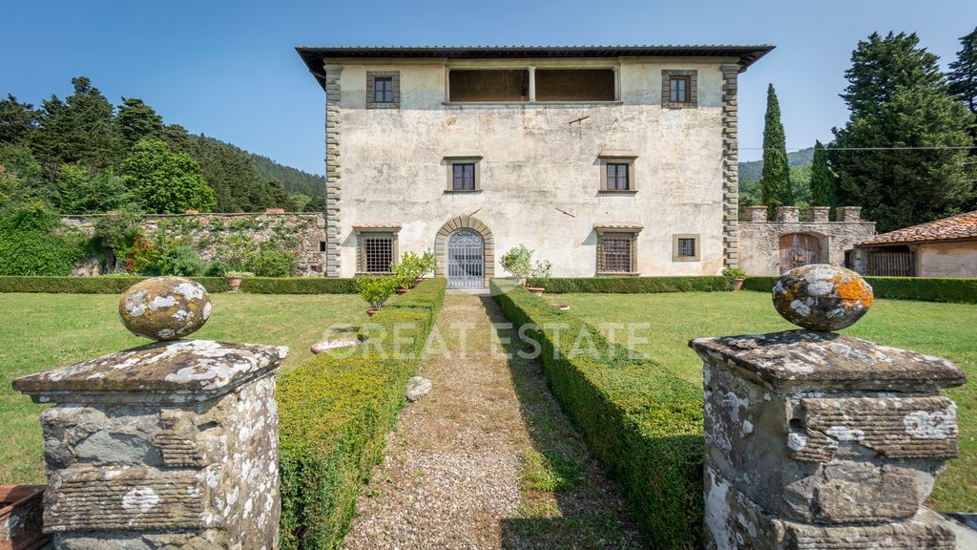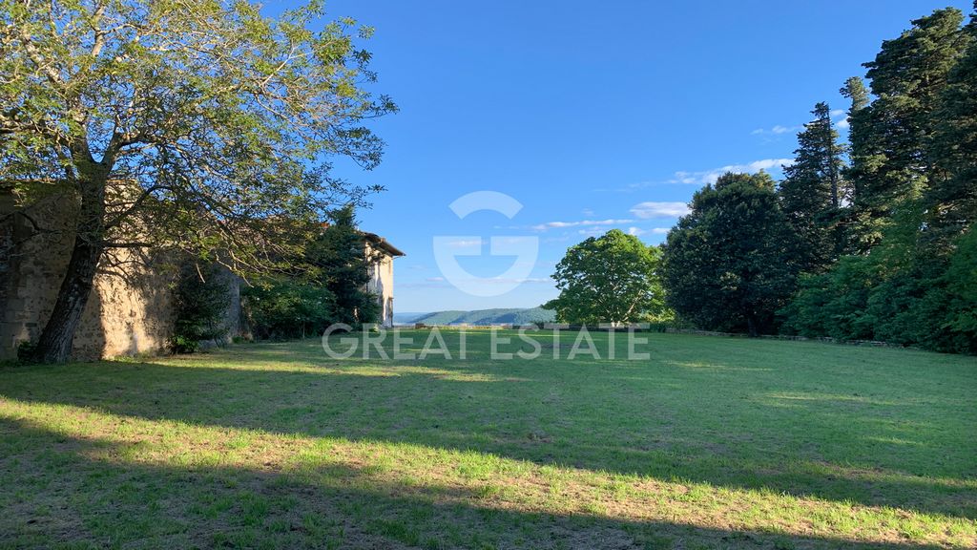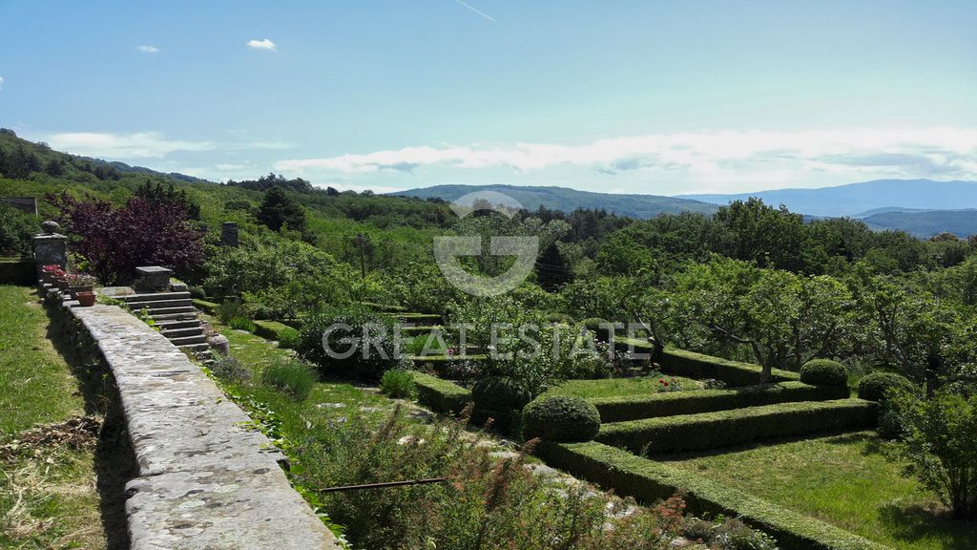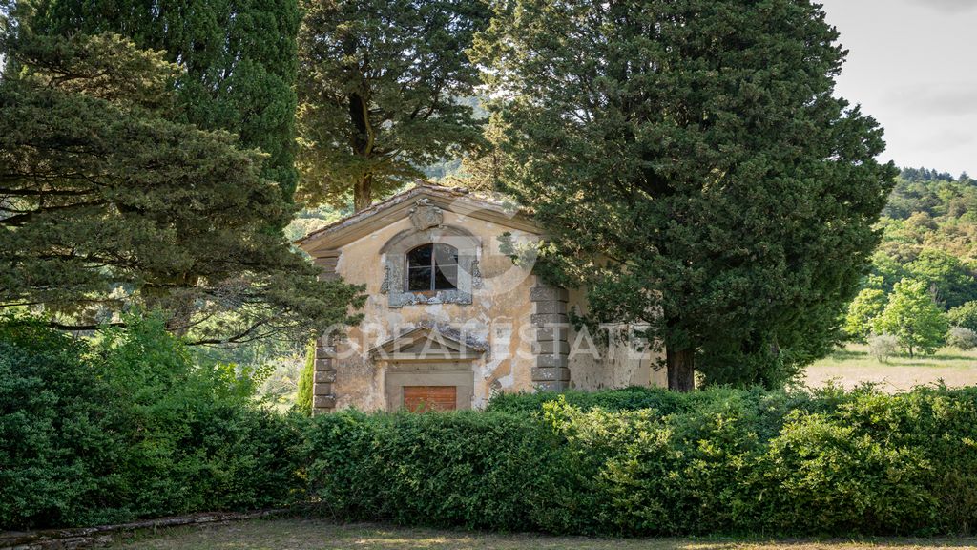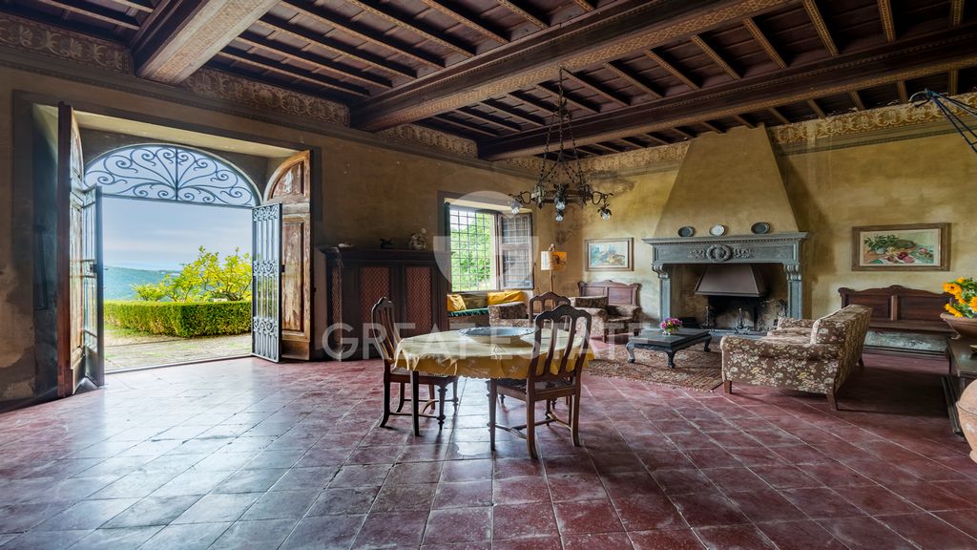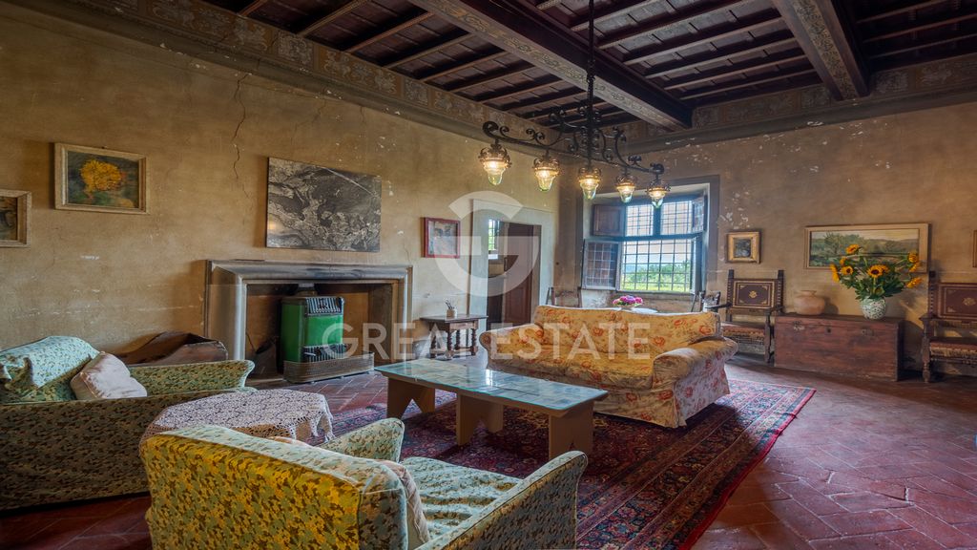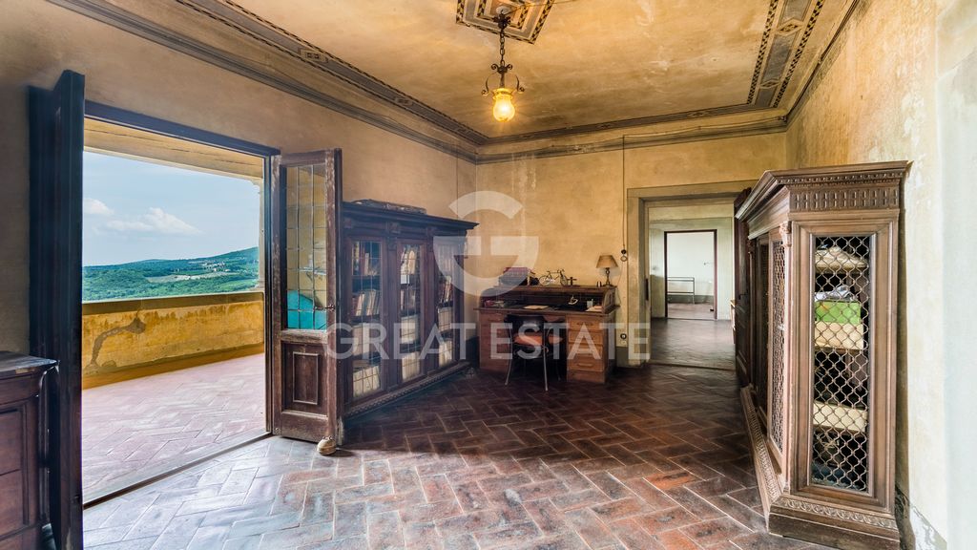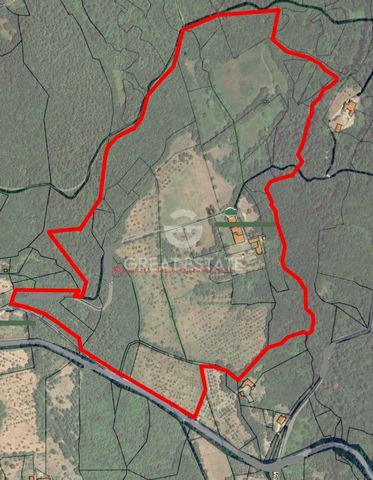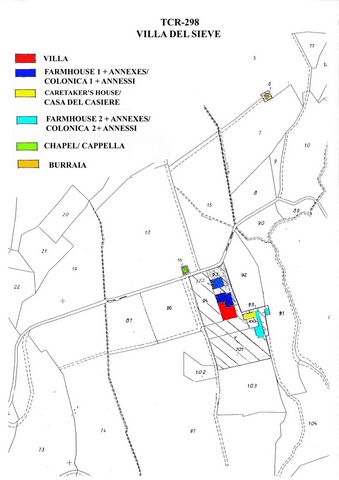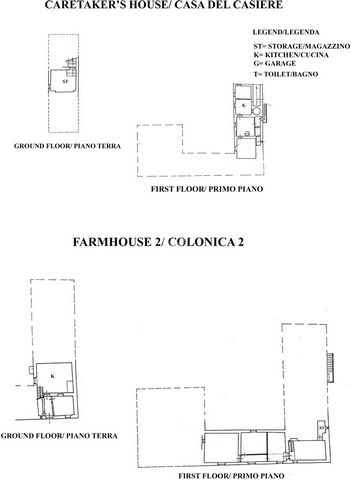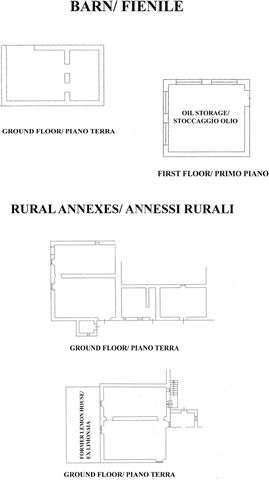FOTO'S WORDEN LADEN ...
Huis en eengezinswoning te koop — Pontassieve
EUR 3.800.000
Huis en eengezinswoning (Te koop)
lot 235.408 m²
Referentie:
KPMQ-T1971
/ 9129
A tree-lined path through an oak forest leads to this majestic property of about 2000 sq.m, featuring a villa dating back to the late 1500s, along with other residential units and agricultural buildings that form a small hamlet. The villa, from the late 16th century and belonging to a noble Florentine family for centuries, has a rectangular floor plan. The ground floor offers expansive living rooms and a dining area overlooking the gardens to the south, as well as a kitchen, laundry room, and other service areas. On the first floor, there’s a second kitchen, additional service rooms, large bedrooms, and two bathrooms. The second floor hosts the main sleeping quarters, including five bedrooms, two bathrooms, and a splendid panoramic loggia with breathtaking views. The original cellars occupy the villa’s basement. The property also includes a 17th-century private chapel and additional buildings: a caretaker’s house adjacent to the villa’s ground level, two farmhouses partly dedicated to residential and partly to agricultural use, a barn, and other farm buildings. The estate is set on an extensive three-tiered terrace with a magnificent Italian garden featuring a central circular water basin, adorned with hanging gardens, boxwood hedges, an original orchard, niches, and 16th-century statues. Not far from the villa is the spring that supplies water for the garden, preserving both the original water basin and stone benches used as a frigidarium. Nearby is the “burraia,” the ancient building for making and storing butter. The sale includes 24 hectares (59 acres) of land, mostly divided into olive groves, pastures, and woodland. The estate requires renovation. The last restoration in the 1930s maintained the villa and garden’s original design, preserving key features such as terracotta floors and wooden beams, while adding beautiful frescoes to the walls and other fine details, including a Renaissance-style fireplace in the ground-floor living room. Electricity and telephone lines are present, and a connection to the natural gas line is possible. The water supply is provided by a natural spring. This refined property is perfect for those who wish to relive the splendor of the Renaissance and welcome guests in grand style. It could also be incorporated into the luxury rental market or used for hosting large events. Situated between Pontassieve and Fiesole, the property is immersed in the Florentine countryside, surrounded by meadows, olive groves, and forests, in an area of absolute privacy. Essential services are just 5 minutes away (3.7 km), while Florence is reachable in 20 minutes (about 18 km). The nearest airports are Florence (45 minutes, 20 km) and Pisa (1 hour 30 minutes, 110 km).For each property offered, the Great Estate group conducts – via the seller's technician – a technical due diligence. This allows us to know in detail the urbanistic planning and cadastral circumstances of each property. This due diligence may be requested by the client at the time of a real interest in the property.
Meer bekijken
Minder bekijken
Eine unbefestigte Zufahrt durch einen Eichenwald führt zu diesem majestätischen Anwesen mit einer Fläche von ca. 2.000 Quadratmetern, das aus einer Villa vom Ende des 16. Jahrhunderts sowie aus weiteren Wohngebäuden und landwirtschaftlichen Nebengebäuden besteht, die eine regelrechte Siedlung bilden. Die Villa, die auf das Ende des 16. Jahrhunderts zurückgeht und jahrhundertelang einer Familie des florentinischen Adels gehörte, besteht aus einem einheitlichen Gebäude mit rechteckigem Grundriss und zeichnet sich im Erdgeschoss durch große Wohn- und Essbereiche aus, die nach Süden zum Garten hin ausgerichtet sind. Außerdem gibt es eine Küche, eine Waschküche und andere Wirtschaftsräume. Im ersten Stock befinden sich eine zweite Küche, weitere Wirtschaftsräume, große Schlafzimmer und zwei Bäder. Im zweiten Stock liegt der eigentliche Schlafbereich mit fünf Schlafzimmern, zwei Bädern und einer herrlichen Panoramaloggia mit atemberaubender Aussicht. Im Untergeschoss des Anwesens befinden sich die ursprünglichen Kellerräume. Zum Anwesen gehören auch eine Adelskapelle aus dem 16. Jahrhundert und weitere Gebäude: die Wohnung des Verwalters, die sich im Erdgeschoss der Villa befindet, zwei Bauernhäuser, die in einen Wohn- und einen landwirtschaftlichen Teil unterteilt sind, eine Scheune und andere landwirtschaftliche Nebengebäude. Das gesamte Anwesen ist auf einer großen Terrasse mit drei Ebenen angelegt, die durch einen herrlichen Garten im italienischen Stil mit einem runden Wasserbecken in der Mitte gekennzeichnet ist, geschmückt mit Rasenflächen, Buchsbaumhecken, einem ursprünglichen Obstgarten, Nischen und Statuen aus dem 16. Jahrhundert. Nicht weit von der Villa entfernt befindet sich die Quelle, die den Garten bewässert und deren ursprüngliches Wasserbecken sowie die Steinbänke, die als Kühlanlage dienten, erhalten sind. Dort befindet sich auch die Burraia, das ehemalige Gebäude, in dem die Butter zubereitet und aufbewahrt wurde. Zum Anwesen gehören auch 24 Hektar Land, die sich hauptsächlich in Olivenhaine, Weideland und Wald aufteilen.Das Anwesen ist renovierungsbedürftig. Bei der jüngsten Restaurierung aus den 1930er Jahren wurde die ursprüngliche Gestaltung der Villa und des Gartens beibehalten, wobei die wichtigsten Elemente wie die Terrakottaböden und die Holzbalken erhalten blieben und prächtige Fresken an den Wänden und andere wertvolle Elemente hinzugefügt wurden, wie der Kamin im Wohnzimmer des Erdgeschosses, eine Nachbildung aus dem 15 Jh.Strom- und Telefonleitungen sind vorhanden, ein Anschluss an die Erdgasleitung ist möglich, und die Wasserversorgung erfolgt über eine Quelle.Dieses herrschaftliche Anwesen ist ideal für alle, die den Glanz der Renaissancezeit wieder aufleben lassen und Gäste im großen Stil empfangen möchten. Es kann aber auch für die Vermietung im Luxussegment oder für die Organisation von Großveranstaltungen genutzt werden.Zwischen Pontassieve und Fiesole gelegen, befindet sich das Anwesen inmitten der florentinischen Landschaft, umgeben von Wiesen, Olivenbäumen und Wäldern, in einer absolut privaten Lage. Die wichtigsten Dienstleistungen sind nur 5 Minuten (3,7 km) entfernt, während Florenz in 20 Minuten (ca. 18 km) erreicht werden kann. Die nächstgelegenen Flughäfen sind Florenz (45 Minuten, 20 km) und Pisa (1 Stunde 30 Minuten, 110 km).Die Great Estate Gruppe erstellt über den Fachmann des Verkäufers eine Due Diligence für jede Immobilie, was es uns ermöglicht, die Situation jeder Immobilie bezüglich Städtebau und Kataster genau zu kennen. Bei ernsthaftem Interesse an der Immobilie kann die Due Diligence angefordert werden.
Un vialetto sterrato che attraversa un bosco di querce conduce a questa maestosa proprietà di circa 2000 mq, composta da una villa risalente alla fine del 1500, oltre ad altre unità abitative e annessi agricoli, che vanno a formare un vero e proprio borgo. La villa, risalente alla fine del ‘500 e appartenuta per secoli ad una famiglia della nobiltà fiorentina, è costituita da un volume unitario a pianta rettangolare ed è caratterizzata al piano terra da ampi saloni e zona pranzo affacciati a sud sui giardini. Sono presenti anche cucina, lavanderia e altri locali di servizio. Proseguendo al primo piano abbiamo una seconda cucina, ulteriori locali di servizio, ampie camere da letto e due bagni. Il secondo piano ospita la vera e propria zona notte, composta da 5 camere da letto, due bagni e una splendida loggia panoramica con vista mozzafiato. Il piano interrato dell’immobile è occupato dalle originarie cantine. La proprietà comprende anche una cappella gentilizia del 1600 e altri edifici: la casa del casiere, posta a livello del piano terra della villa, due coloniche suddivise in parte abitativa e parte agricola, un fienile e altri annessi di fattoria. L’intera tenuta è disposta su un ampio terrazzamento a tre livelli caratterizzato da un maestoso giardino all’italiana con vasca d’acqua circolare al centro, adornato da prati pensili, siepi di bosso, frutteto originario, nicchie e statue ascrivibili al XVI secolo. A breve distanza dalla villa è situata la sorgente che consente l’irrigazione del giardino e che conserva sia l’originale vasca di arrivo dell’acqua, sia le panche in pietra con funzione di frigidarium. Lì troviamo anche la burraia, l’antico edificio dove si preparava e conservava il burro. Nella vendita sono inclusi anche 24 ettari di terreno, suddivisi principalmente in uliveto, pascolo e bosco.La tenuta necessita di ristrutturazione. L’ultimo restauro, risalente agli anni ’30, ha lasciato inalterato il progetto originario della villa e del giardino, preservandone gli elementi salienti come i pavimenti in cotto le travi in legno e aggiungendo splendidi affreschi alle pareti ed altri elementi di pregio, come il camino del salone al piano terra, di imitazione quattrocentesca.Sono presenti linea elettrica e telefonica, è possibile l’allacciamento alla linea di gas metano, mentre l’approvvigionamento idrico è garantito da una sorgente.Questa raffinata proprietà è perfetta per coloro che desiderano rivivere i fasti dell’epoca rinascimentale e accogliere gli ospiti in grande stile, ma può essere anche inserita nel circuito degli affitti di lusso, oppure utilizzata per l’organizzazione di grandi eventi.Situato tra Pontassieve e Fiesole, l’immobile è immerso nella campagna fiorentina, circondato da prati, ulivi e boschi, in posizione di assoluta privacy. I principali servizi distano solo 5 minuti (3,7 km), mentre Firenze è raggiungibile in 20 minuti (circa 18 km). Gli aeroporti più vicini sono quelli di Firenze (45 minuti, 20 km) e Pisa (1 h 30 minuti, 110 km).Il gruppo Great Estate su ogni immobile acquisito effettua, tramite il tecnico del cliente venditore, una due diligence tecnica che ci permette di conoscere dettagliatamente la situazione urbanistica e catastale di ogni proprietà. Tale due diligence potrà essere richiesta dal cliente al momento di un reale interesse sulla proprietà.
Через величественный дубовый лес по грунтовой дороге попадаем в это потрясающее поместье площадью около 2.000 кв. м, состоящее из виллы конца XVI века, а также других жилых и сельскохозяйственных построек, которые образуют небольшое поселение - борго. Вилла, построенная в конце XVI века и принадлежавшая на протяжении нескольких веков одной из семей флорентийской знати, представляет собой прямоугольную конструкцию, на первом этаже которой расположены просторные гостиная и столовая, выходящие на юг, в сад. Здесь также есть кухня, прачечная и другие служебные помещения. На втором этаже находится вторая кухня, служебные помещения, большие спальни и две ванные комнаты. На третьем этаже находится спальная зона, состоящая из пяти спален, двух ванных комнат и великолепной панорамной лоджии с захватывающим дух видом. На нижнем этаже расположены старинные винные погреба. На территории поместья также находится часовня 1600-х годов и другие постройки: дом для смотрителя, расположенный на уровне первого этажа виллы, два фермерских дома, разделенные на жилую и сельскохозяйственную части, амбар и другие хозяйственные постройки. Усадьба расположена на территории из трех ландшафтных уровней и включает величественный сад в итальянском стиле с круглым бассейном в центре, орнаментальными газонами, живой изгородью, фруктовым садом, нишами и статуями XVI века. На небольшом расстоянии от виллы находится источник, используемый для полива сада со старинным резервуаром для воды и каменные скамьи, которые служили фригидарием (зоной для охлаждения). Здесь же находится буррайя - древнее здание, где готовили и хранили сливочной масло. В продажу также включены 24 гектара земли, разделенные в основном на оливковые рощи, пастбища и лесные угодья.
A tree-lined path through an oak forest leads to this majestic property of about 2000 sq.m, featuring a villa dating back to the late 1500s, along with other residential units and agricultural buildings that form a small hamlet. The villa, from the late 16th century and belonging to a noble Florentine family for centuries, has a rectangular floor plan. The ground floor offers expansive living rooms and a dining area overlooking the gardens to the south, as well as a kitchen, laundry room, and other service areas. On the first floor, there’s a second kitchen, additional service rooms, large bedrooms, and two bathrooms. The second floor hosts the main sleeping quarters, including five bedrooms, two bathrooms, and a splendid panoramic loggia with breathtaking views. The original cellars occupy the villa’s basement. The property also includes a 17th-century private chapel and additional buildings: a caretaker’s house adjacent to the villa’s ground level, two farmhouses partly dedicated to residential and partly to agricultural use, a barn, and other farm buildings. The estate is set on an extensive three-tiered terrace with a magnificent Italian garden featuring a central circular water basin, adorned with hanging gardens, boxwood hedges, an original orchard, niches, and 16th-century statues. Not far from the villa is the spring that supplies water for the garden, preserving both the original water basin and stone benches used as a frigidarium. Nearby is the “burraia,” the ancient building for making and storing butter. The sale includes 24 hectares (59 acres) of land, mostly divided into olive groves, pastures, and woodland. The estate requires renovation. The last restoration in the 1930s maintained the villa and garden’s original design, preserving key features such as terracotta floors and wooden beams, while adding beautiful frescoes to the walls and other fine details, including a Renaissance-style fireplace in the ground-floor living room. Electricity and telephone lines are present, and a connection to the natural gas line is possible. The water supply is provided by a natural spring. This refined property is perfect for those who wish to relive the splendor of the Renaissance and welcome guests in grand style. It could also be incorporated into the luxury rental market or used for hosting large events. Situated between Pontassieve and Fiesole, the property is immersed in the Florentine countryside, surrounded by meadows, olive groves, and forests, in an area of absolute privacy. Essential services are just 5 minutes away (3.7 km), while Florence is reachable in 20 minutes (about 18 km). The nearest airports are Florence (45 minutes, 20 km) and Pisa (1 hour 30 minutes, 110 km).For each property offered, the Great Estate group conducts – via the seller's technician – a technical due diligence. This allows us to know in detail the urbanistic planning and cadastral circumstances of each property. This due diligence may be requested by the client at the time of a real interest in the property.
Referentie:
KPMQ-T1971
Land:
IT
Regio:
Firenze
Stad:
Pontassieve
Categorie:
Residentieel
Type vermelding:
Te koop
Type woning:
Huis en eengezinswoning
Eigenschapssubtype:
Boerderij
Omvang perceel:
235.408 m²
GEMIDDELDE WONINGWAARDEN IN PONTASSIEVE
VASTGOEDPRIJS PER M² IN NABIJ GELEGEN STEDEN
| Stad |
Gem. Prijs per m² woning |
Gem. Prijs per m² appartement |
|---|---|---|
| Toscana | EUR 2.140 | EUR 2.955 |
| Arezzo | EUR 1.776 | EUR 1.991 |
| Lucca | EUR 2.241 | EUR 3.129 |
| Marche | EUR 1.634 | EUR 2.283 |
| Venezia | - | EUR 5.156 |
| Bastia | - | EUR 2.491 |
| Brescia | EUR 1.953 | EUR 2.711 |
| Veneto | EUR 1.621 | EUR 2.467 |
| Lombardia | EUR 1.798 | EUR 2.607 |
| Haute-Corse | EUR 2.647 | EUR 2.785 |
| Italia | EUR 1.849 | EUR 2.739 |
| Abruzzo | EUR 1.297 | EUR 1.774 |
| Corse | EUR 2.663 | EUR 3.005 |
| Lazio | EUR 1.892 | EUR 3.080 |



