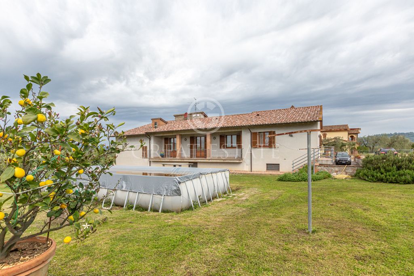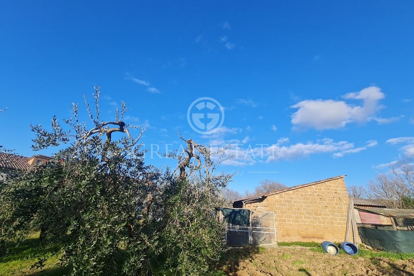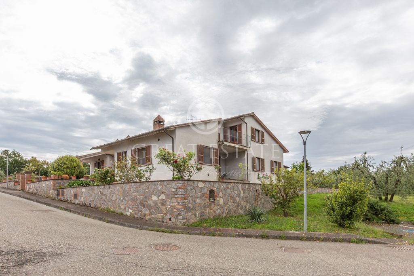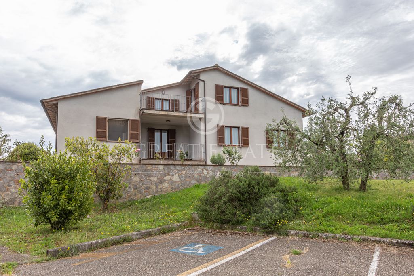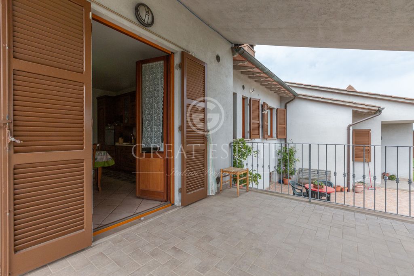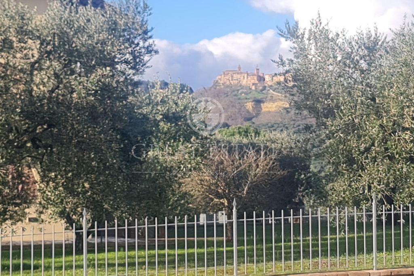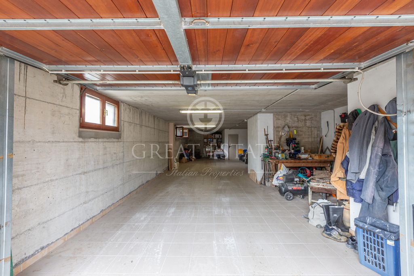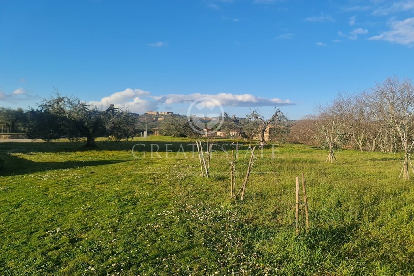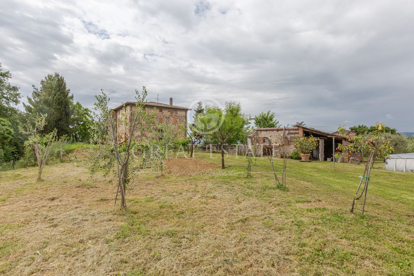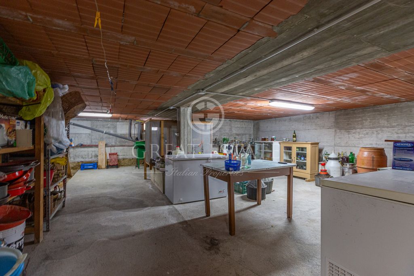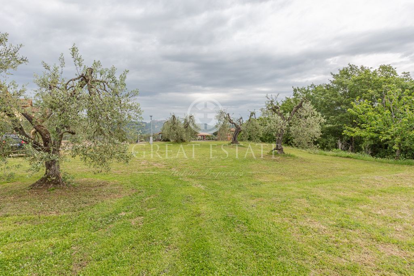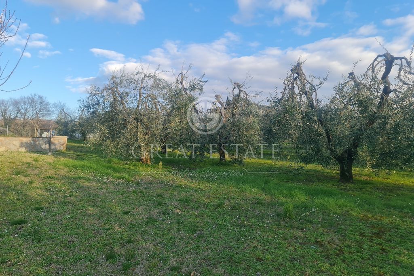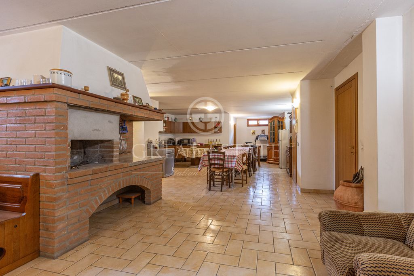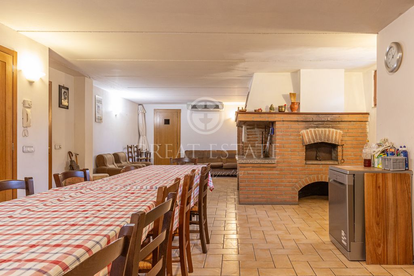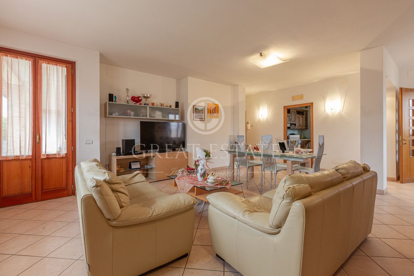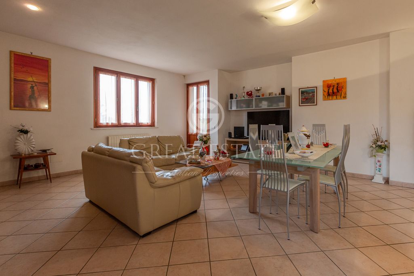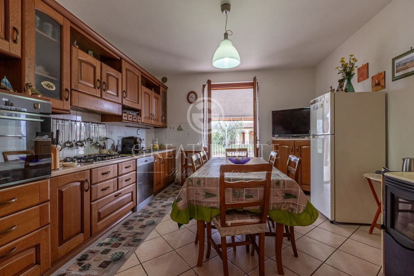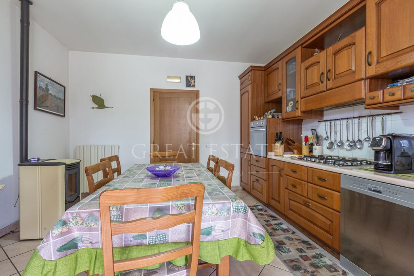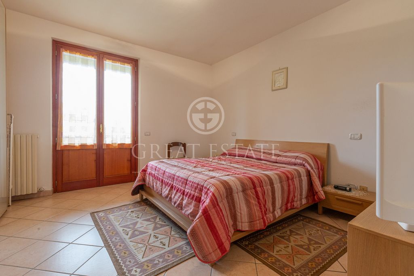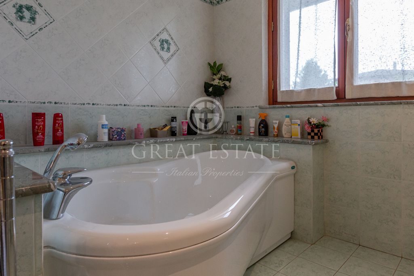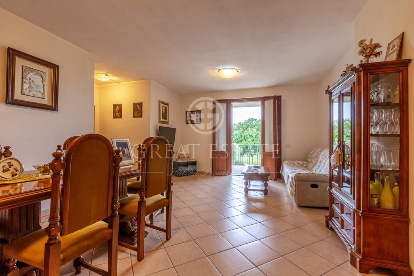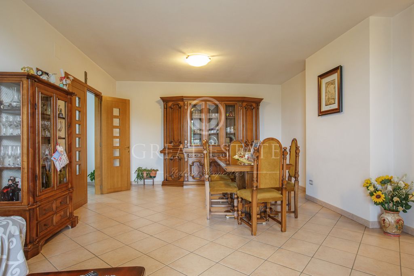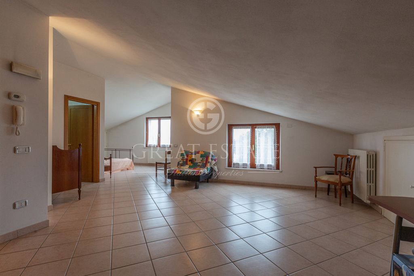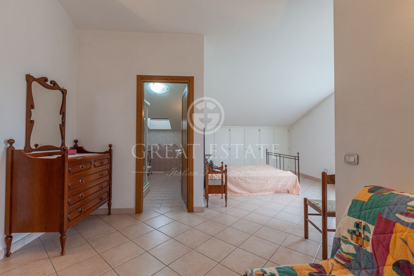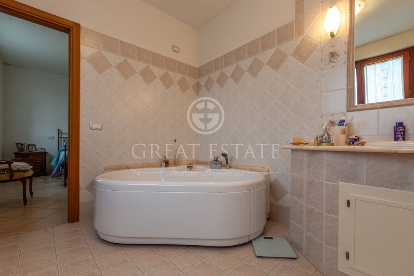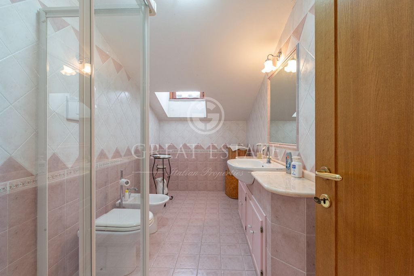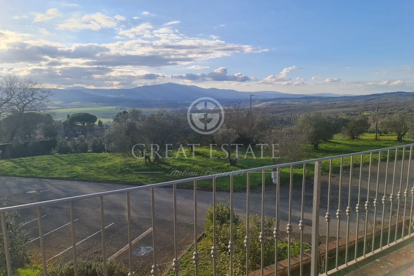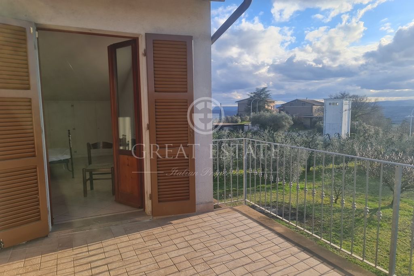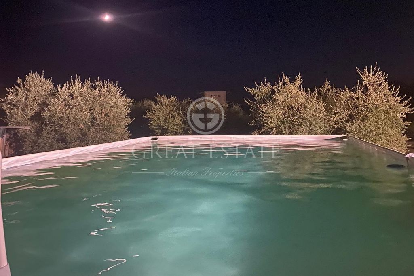FOTO'S WORDEN LADEN ...
Huis en eengezinswoning te koop — Monteleone d'Orvieto
EUR 395.000
Huis en eengezinswoning (Te koop)
lot 3.673 m²
Referentie:
KPMQ-T1827
/ 8708
In the village of Colle in the municipality of Monteleone d'Orvieto, large, comfortable and independent villa for sale in Umbria on the border of Tuscany. In a beautiful residential context with garden and parking area on the edge of the countryside, independent villa with 2 apartments. It has a total area of 445 sqm with over 200 sqm of basement with tavern, as well as a garage of approximately 90 sqm divided as follows: Large left-side apartment, of approximately 160 sqm, on a single raised level where a comfortable entrance leads to the large living room with porch terrace, kitchen with porch terrace, three bedrooms, two bathrooms and laundry closet. On the floor below, tavern with kitchenette, bathroom and fireplace with oven in the basement for a further 150 sqm; The second apartment on the right side is on two floors of approximately 180 sqm, and is composed of entrance / hallway, living room with terrace, kitchen. going up a spiral staircase we have the attic with sloping ceilings with a large study/living room and sleeping area, bedroom, bathroom and terrace. Here too we have a basement of approximately 110 sqm with warehouse and cellar rooms. The villas are surrounded by appurtenant gardens and large land where there is currently a support swimming pool but which can also be made underground. Land with arable land and olive grove area where there is an annex to be rebuilt of approximately 80 sqm. The view of the medieval villages and the profile of the Tuscan mountains facing the sunset is wonderful. Possibility to purchase additional land with building plot for further expansion or independent villa.The villa is habitable and well finished and does not require work. The annex can be rebuilt.The property is served by the main utilities that reach the village, therefore it is connected to the public aqueduct and to the nearby Enel substation for the supply of electricity. The property is heated with traditional radiators and wood-burning fireplaces. The heating system is methane with independent boilers, but a photovoltaic system or solar panels can be installed. There is telephone service and also Internet coverage.The property has two apartments that can also be joined together and therefore can be used both as a main residence and as a second home. Given the strategic and well-served position, the house can be a convenient base for reaching and visiting the major centers of Umbria and Tuscany. Interesting investment with large surface area and potential of the property which still has volumes to be exploited such as the annex; then, with the addition of eight neighboring land, it can be expanded with a new building to be used for private or hospitality use.The property is located in a quiet area, secluded but not isolated with an asphalted road and parking but located between the village of Colle/Santa Maria and the historic town of Monteleone which are just a few minutes away by car. It is also just 3/4 km from the main motorway (A1) and railway networks of Fabro-Ficulle. Within a few kilometers we find all the most characteristic historical centers of Umbria and Tuscany. It is very close to the picturesque town of Città della Pieve, in Orvieto, famous throughout the world for its monuments and good wine and the spa resorts of San Casciano dei Bagni and Chianciano; it is only 45 km from Perugia, 30 km from Orvieto, 100 km from Rome and the airports of Ciampino and Fiumicino.The Great Estate group carries out a technical due diligence on each property acquired, through the seller's technician, which allows us to know in detail the urban and cadastral status of the property. This due diligence may be requested by the customer at the time of a real interest in the property.Sold by natural persons
Meer bekijken
Minder bekijken
In Umbrien an der Grenze zur Toskana, im Ortsteil Colle der Gemeinde Monteleone d'Orvieto, steht diese komfortable, freistehende Villa. Sie hat eine Gesamtfläche von 445 qm und über 200 qm Keller mit Taverne und Garage von etwa 90 qm. Sie ist wie folgt aufgeteilt: Eine große Wohnung auf der linken Seite mit etwa 160 Quadratmetern auf einer einzigen erhöhten Ebene, wo ein bequemer Eingang zum großen Wohnzimmer mit Portikusterrasse, Wohnküche mit Portikusterrasse, drei Schlafzimmer, zwei Bäder und Waschküche führt. Auf der unteren Ebene mit etwa 150 Quadratmetern befinden sich eine Taverne mit Kochnische, Bad und Kamin mit Ofen sowie Nebenräume. Die zweite Wohnung befindet sich auf der rechten Seite, erstreckt sich über zwei Ebenen mit ca. 180 Quadratmetern und besteht aus einer Eingangsdiele, einem Wohnzimmer mit Terrasse und einer Wohnküche. Über eine Wendeltreppe gelangt man in das Dachgeschoss mit Dachschrägen, wo sich ein großes Studio/Wohnzimmer mit Schlafbereich, ein Schlafzimmer, ein Badezimmer und eine Terrasse befinden. Auch in dieser Wohnung gibt es ein Untergeschoss mit ca. 110 Quadratmetern mit Abstellraum und Keller. Die Ferienhäuser sind von dazugehörigen Gärten und weitläufigen Grundstücken umgeben, auf denen sich derzeit ein Swimmingpool befindet, der aber auch in die Erde eingelassen werden könnte. Grundstück mit Ackerland und Olivenhainen und Obstbäumen, auf dem ein wiederaufzubauendes Nebengebäude von ca. 80 qm steht. Es gibt noch weitere Baumöglichkeiten. Wunderbarer Blick auf die mittelalterlichen Ortschaften und die toskanischen Berge bei Sonnenuntergang. Es besteht die Möglichkeit, ein an das Grundstück angrenzendes Grundstück für einen weiteren Anbau oder ein freistehendes Haus zu erwerben.Die Villa ist bewohnbar und sehr gut ausgestattet und benötigt keine Renovierungsarbeiten. Das Nebengebäude kann umgebaut werden.Die Villa ist an die wichtigsten Versorgungseinrichtungen des Ortes angeschlossen: Sie ist an das öffentliche Wasserleitungsnetz und an die nahe gelegene Enel-Hütte für die Stromversorgung angeschlossen. Die Immobilie wird mit traditionellen Heizkörpern und holzbefeuerten Kaminen beheizt. Geheizt wird mit Methan und autonomen Heizkesseln, aber es besteht auch die Möglichkeit, eine Photovoltaikanlage oder Sonnenkollektoren zu installieren. Telefon- und Internetanschluss sind vorhanden.Das Anwesen verfügt über zwei Wohnungen, die auch miteinander verbunden werden können und somit entweder als Hauptwohnsitz oder als Zweitwohnsitz genutzt werden können. Aufgrund seiner günstigen Lage ist das Haus ein idealer Ausgangspunkt, um die wichtigsten Orte in Umbrien und der Toskana zu erkunden. Eine interessante Investition aufgrund der großen Fläche und des Potenzials des Anwesens, das noch ausbaufähig ist, wie z.B. das Nebengebäude; mit der Hinzufügung des angrenzenden Grundstücks könnte es mit einem neuen Gebäude erweitert werden, das für den privaten Gebrauch oder als Gästehaus genutzt werden kann.Das Anwesen befindet sich in einer ruhigen, abgelegenen, aber nicht isolierten Gegend mit einer asphaltierten Straße und Parkmöglichkeiten, zwischen dem Ort Colle/Santa Maria und dem historischen Ort Monteleone, die nur wenige Autominuten entfernt sind. Es ist auch nur 3 bis 4 km von der Hauptautobahn (A1) und dem Eisenbahnnetz von Fabro-Ficulle entfernt. Alle typischen historischen Zentren Umbriens und der Toskana sind in wenigen Kilometern zu erreichen. Die malerische Stadt Città della Pieve, Orvieto, weltberühmt für seine Denkmäler und den guten Wein, die Kurorte San Casciano dei Bagni und Chianciano sind nur 45 km von Perugia, 30 km von Orvieto und 100 km von Rom und den Flughäfen Ciampino und Fiumicino entfernt.Die Great Estate Gruppe erstellt über den Fachmann des Verkäufers eine Due Diligence für jede Immobilie, was es uns ermöglicht, die Situation jeder Immobilie bezüglich Städtebau und Kataster genau zu kennen. Bei ernsthaftem Interesse an der Immobilie kann die Due Diligence angefordert werden.Verkauf von natürlichen Personen
In Umbria a confine con la Toscana, nella frazione di Colle del comune di Monteleone d'Orvieto, sorge questa villa comoda e indipendente. Ha una superficie complessiva di 445 mq e oltre 200 mq di seminterrato con taverna ed autorimessa di circa 90 mq. Il tutto è così suddiviso: Appartamento grande lato sinistro di circa 160 mq su unico livello rialzato dove tramite un comodo ingresso si accede al grande soggiorno con terrazzo porticato, cucina abitabile con terrazzo porticato, tre camere, due bagni e ripostiglio lavanderia. Al piano sottostante di circa 150 mq troviamo una taverna con angolo cottura, bagno e camino con forno oltre a locali accessori. Il secondo appartamento sul lato destro è su due piani di circa 180 mq ed è composto da ingresso/disimpegno, soggiorno con terrazzo, cucina abitabile. Poi salendo una scale a chiocciola abbiamo la mansarda dai soffitti inclinati con grande ambiente studio/soggiorno e zona letto, camera da letto, bagno e terrazza. Anche in questo appartamento abbiamo un piano seminterrato di circa 110 mq. con locali magazzino e cantina. Le villette sono circondate da giardini pertinenziali e ampio terreno dove attualmente vi è una piscina d'appoggio ma che si potrà anche fare interrata. Terreno con zona a seminativo e uliveto e alberi da frutta, dove insiste un annesso da ricostruire di circa 80 mq. X ulteriori cubatura. Meraviglioso il panorama sui borghi medievali e sul profilo dei monti toscani volti al tramonto. Possibilità di acquistare terreno confinante con lotto edificabile per ulteriore ampliamento o villetta indipendente.La villa è abitabile e ben rifinita e non necessita lavori. L'annesso si potrà ricostruire.La villa è servita dalle principali utenze che raggiungono il borghetto: è allacciata all’acquedotto pubblico e alla vicina cabina Enel per la fornitura di energia elettrica. La proprietà è riscaldata con termosifoni tradizionali e con camini a legna. L'impianto di riscaldamento è a metano con caldaie autonome, ma si potrà istallare un impianto fotovoltaico o pannelli solari. Il servizio telefonico è presente ed anche la copertura Internet.La proprietà ha due appartamenti che si potranno anche unire e quindi può essere utilizzata sia come abitazione principale che come seconda casa. Vista la posizione strategica e ben servita, la casa può essere un comodo appoggio per raggiungere e visitare i maggiori centri dell’Umbria e della Toscana. Interessante investimento con grande superficie e potenzialità della proprietà che ancora ha volumetrie da sfruttare come l'annesso; poi con l'aggiunta del lotto di terreno confinante, potrà essere ampliata con una nuova costruzione da destinare ad uso privato o ricettivo.La proprietà è ubicata in una zona tranquilla, appartata ma non isolata con strada asfaltata e parcheggi ma situata, tra il borgo di Colle/Santa Maria e il paese storico di Monteleone che distano pochi minuti di macchina. Dista anche soli 3/4 km dalle principali rete autostradali (A1) e ferroviarie di Fabro-Ficulle. Nel raggio di pochi chilometri troviamo tutti i centri storici più caratteristici dell’ Umbria e della Toscana. E’ vicinissimo alla pittoresca cittadina di Città della Pieve, ad Orvieto, famosa in tutto il mondo per i suoi monumenti e per il buon vino e alle stazioni termali di San Casciano dei Bagni e Chianciano; dista soli 45 Km da Perugia, 30 Km da Orvieto, 100 Km da Roma e dagli aeroporti di Ciampino e Fiumicino.Il gruppo Great Estate su ogni immobile acquisito effettua, tramite il tecnico del cliente venditore, una due diligence tecnica che ci permette di conoscere dettagliatamente la situazione urbanistica e catastale di ogni proprietà. Tale due diligence potrà essere richiesta dal cliente al momento di un reale interesse sulla proprietà.Vendono persone fisiche
В Умбрии на границе с Тосканой, в деревушке Колле муниципалитета Монтелеоне-д'Орвието на продажу уютная, отдельно стоящая вилла общей площадью 445 кв. м, а также более 200 кв.м - цокольный уровень с таверной и гаражом площадью около 90 кв. м. Вилла спланирована следующим образом: большая квартира с левой стороны жилой площадью около 160 кв.м на одном (приподнятом) уровне, где удобный вход ведет в большую гостиную с террасой-портиком, кухню с террасой-портиком, три спальни, две ванные комнаты и кладовую/прачечную. На нижнем уровне площадью около 150 кв.м находится таверна/гостиная с кухонным уголком, камином с печью, санузел и вспомогательные помещения. Вторая квартира площадью около 180 кв.м с правой стороны занимает два этажа и состоит на первом этаже из прихожей, гостиной с террасой, кухни. По винтовой лестнице можно подняться в мансарду с наклонными потолками, большим кабинетом/гостиной и спальной зоной - спальня, ванная комната и терраса. Кроме того, к этой квартире относится цокольный уровень около 110 кв.м с кладовыми и кантиной. Квартиры с садами/двориками, виллу окружает обширный земельный участок, где в настоящее время установлен бассейн, который можно сделать капитальным. Земельный участок с посевными площадями, оливковыми рощами и фруктовыми деревьями. Имеется постройка под реставрацию площадью около 80 кв.м как дополнительная площадь. Красивый вид на средневековые деревушки и живописный профиль тосканских холмов на закате. Возможность приобретения участка под застройку, граничащего с собственностью, для увеличения площади или строительства отдельного дома.
In the village of Colle in the municipality of Monteleone d'Orvieto, large, comfortable and independent villa for sale in Umbria on the border of Tuscany. In a beautiful residential context with garden and parking area on the edge of the countryside, independent villa with 2 apartments. It has a total area of 445 sqm with over 200 sqm of basement with tavern, as well as a garage of approximately 90 sqm divided as follows: Large left-side apartment, of approximately 160 sqm, on a single raised level where a comfortable entrance leads to the large living room with porch terrace, kitchen with porch terrace, three bedrooms, two bathrooms and laundry closet. On the floor below, tavern with kitchenette, bathroom and fireplace with oven in the basement for a further 150 sqm; The second apartment on the right side is on two floors of approximately 180 sqm, and is composed of entrance / hallway, living room with terrace, kitchen. going up a spiral staircase we have the attic with sloping ceilings with a large study/living room and sleeping area, bedroom, bathroom and terrace. Here too we have a basement of approximately 110 sqm with warehouse and cellar rooms. The villas are surrounded by appurtenant gardens and large land where there is currently a support swimming pool but which can also be made underground. Land with arable land and olive grove area where there is an annex to be rebuilt of approximately 80 sqm. The view of the medieval villages and the profile of the Tuscan mountains facing the sunset is wonderful. Possibility to purchase additional land with building plot for further expansion or independent villa.The villa is habitable and well finished and does not require work. The annex can be rebuilt.The property is served by the main utilities that reach the village, therefore it is connected to the public aqueduct and to the nearby Enel substation for the supply of electricity. The property is heated with traditional radiators and wood-burning fireplaces. The heating system is methane with independent boilers, but a photovoltaic system or solar panels can be installed. There is telephone service and also Internet coverage.The property has two apartments that can also be joined together and therefore can be used both as a main residence and as a second home. Given the strategic and well-served position, the house can be a convenient base for reaching and visiting the major centers of Umbria and Tuscany. Interesting investment with large surface area and potential of the property which still has volumes to be exploited such as the annex; then, with the addition of eight neighboring land, it can be expanded with a new building to be used for private or hospitality use.The property is located in a quiet area, secluded but not isolated with an asphalted road and parking but located between the village of Colle/Santa Maria and the historic town of Monteleone which are just a few minutes away by car. It is also just 3/4 km from the main motorway (A1) and railway networks of Fabro-Ficulle. Within a few kilometers we find all the most characteristic historical centers of Umbria and Tuscany. It is very close to the picturesque town of Città della Pieve, in Orvieto, famous throughout the world for its monuments and good wine and the spa resorts of San Casciano dei Bagni and Chianciano; it is only 45 km from Perugia, 30 km from Orvieto, 100 km from Rome and the airports of Ciampino and Fiumicino.The Great Estate group carries out a technical due diligence on each property acquired, through the seller's technician, which allows us to know in detail the urban and cadastral status of the property. This due diligence may be requested by the customer at the time of a real interest in the property.Sold by natural persons
Referentie:
KPMQ-T1827
Land:
IT
Regio:
Terni
Stad:
Monteleone d'Orvieto
Categorie:
Residentieel
Type vermelding:
Te koop
Type woning:
Huis en eengezinswoning
Eigenschapssubtype:
Villa
Omvang perceel:
3.673 m²


