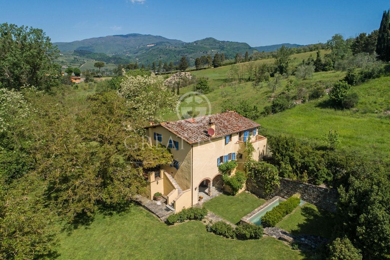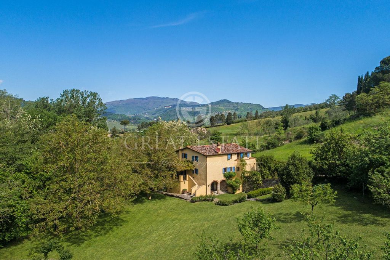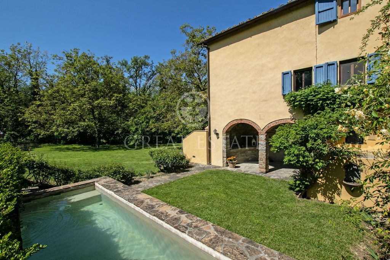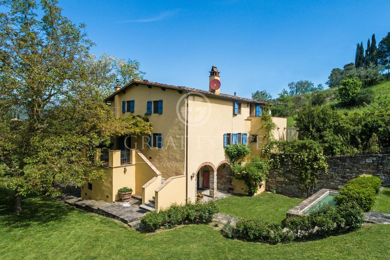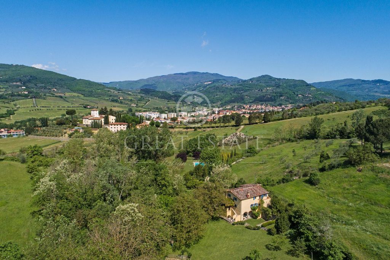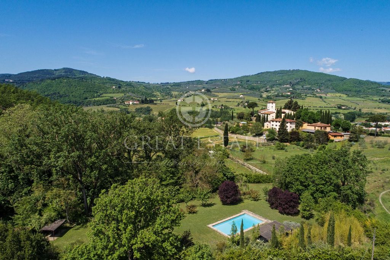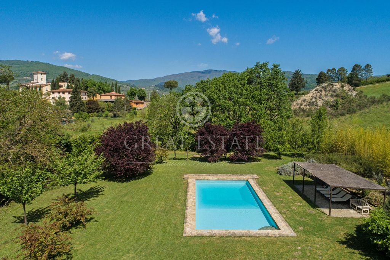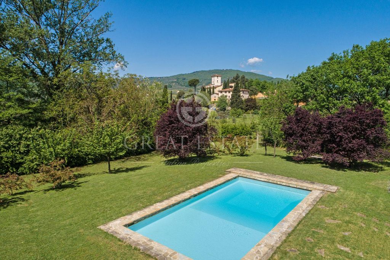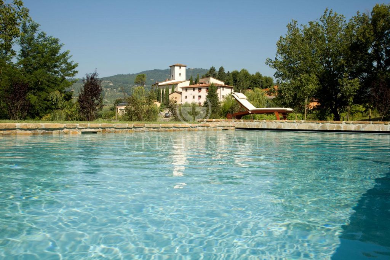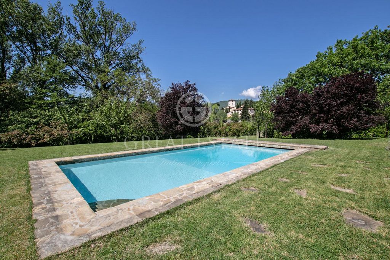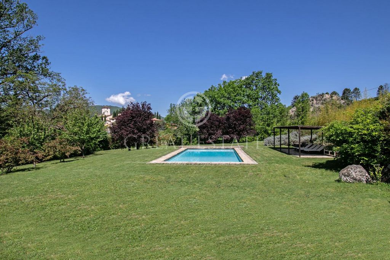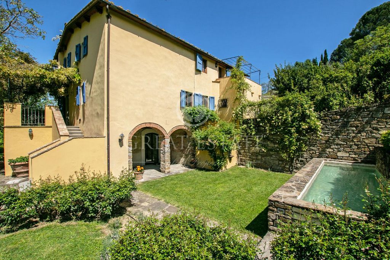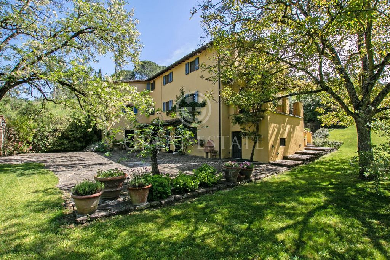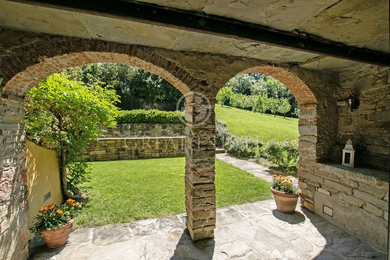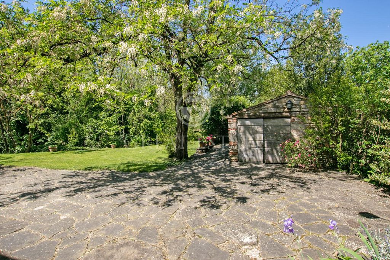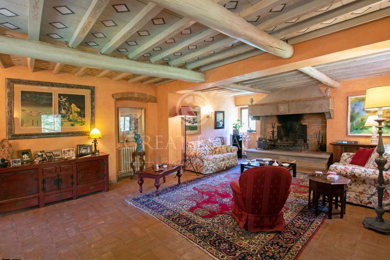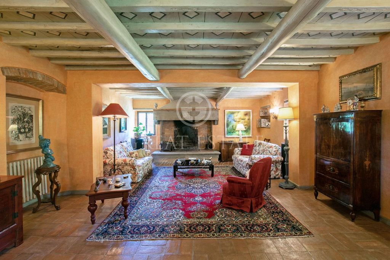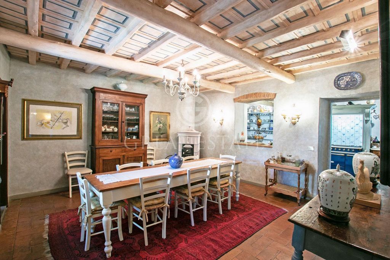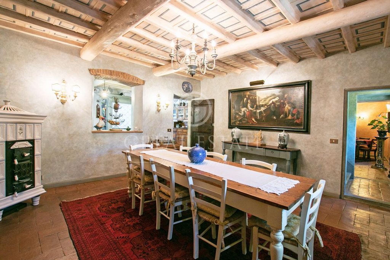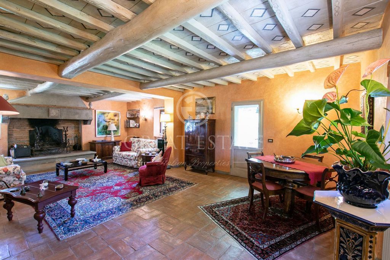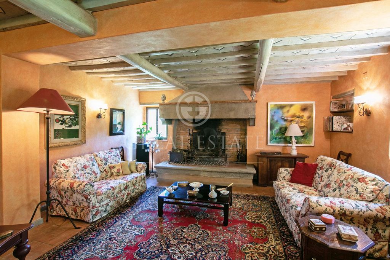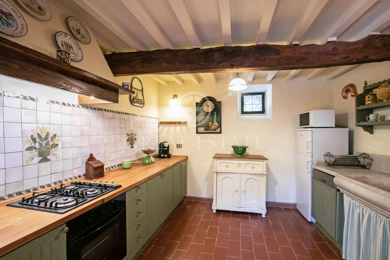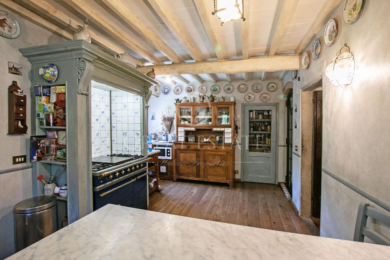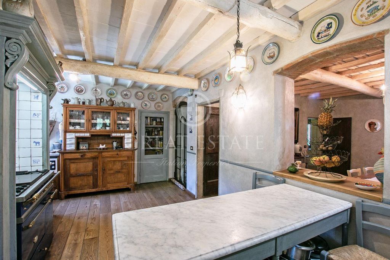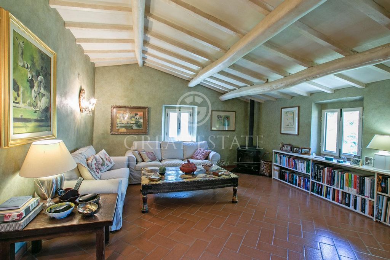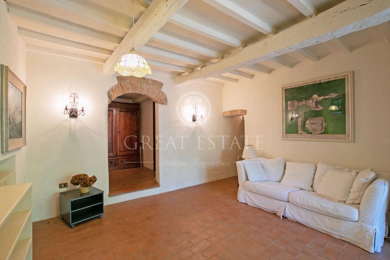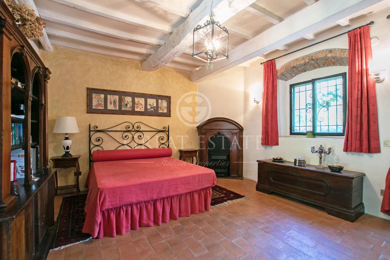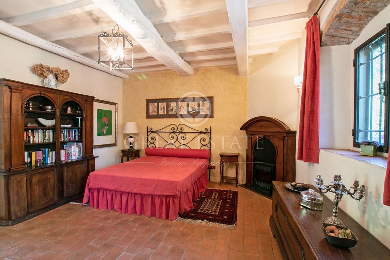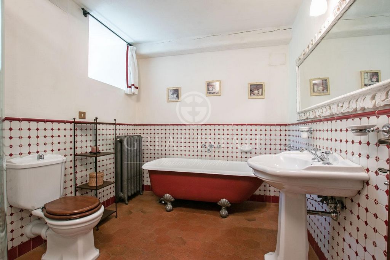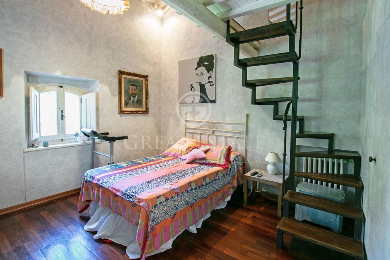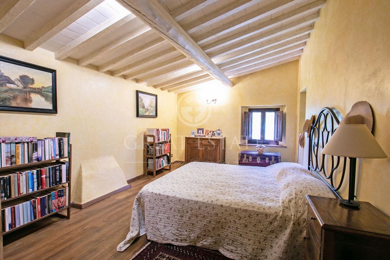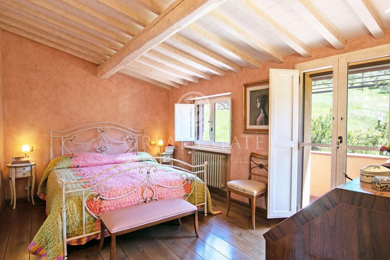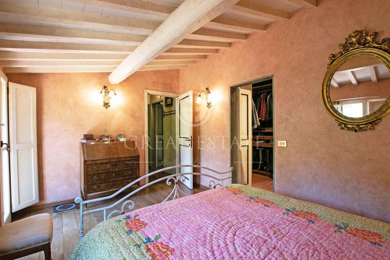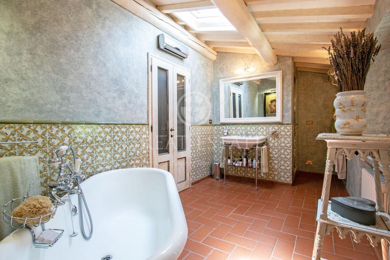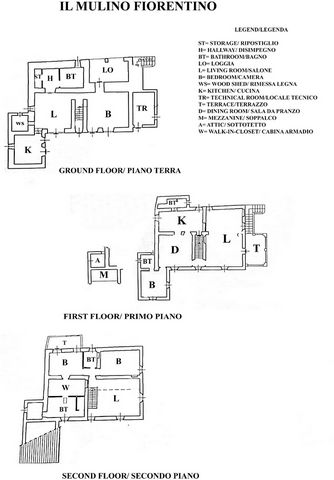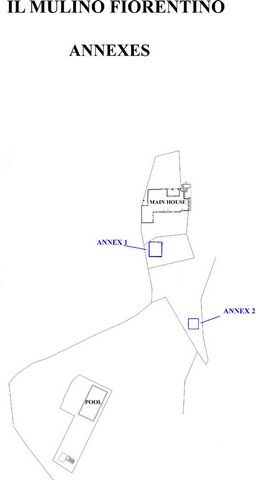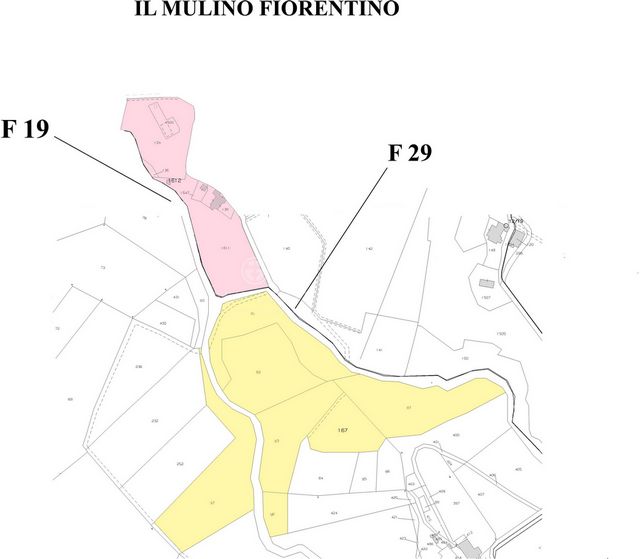FOTO'S WORDEN LADEN ...
Huis en eengezinswoning (Te koop)
lot 34.696 m²
Referentie:
KPMQ-T1530
/ 7852
The farmhouse, on 3 levels, has a total area of about 300 sq.m and consists of a main house and an independent apartment located on the ground floor, where we find living room, kitchen, bathroom and bedroom with private loggia and direct access to the garden. On the side of the building there is a technical room. The main house is located on the first and second floor and is accessed either by internal staircase located on the ground floor, or by external staircase with loggia. At the entrance we find a large living room with fireplace, dining room, kitchen, bathroom and a first master bedroom with lovely loft and private bathroom. Getting to the second floor, on the other hand, we have a living room, a double bedroom, a bathroom, an additional double bedroom with walk-in closet, bathroom, Turkish bath and private terrace. The mill is surrounded by about 3,5 hectares of land, consisting partly of a well-kept garden adorned with plants, trees and flowers and equipped with an irrigation system. The remaining part of the land is divided into arable land and forest. Next to the building there is a stone hot tub and not far away we have a beautiful 12x 6 m swimming pool equipped with an automated cover for winter. The property is completed by a tool shed of about 20 sqm and a second small shed of about 15 sqm, located between the farmhouse and the pool area.The renovation of the old mill, in 2010,was carried out with great attention to detail and with the intention of preserving its characteristic elements, such as the wooden beams, which have been repainted to give more brightness to the rooms and the terracotta floors.The farmhouse is equipped with all utilities: the heating system is LPG, wood and pellet, while the water supply is provided by the aqueduct and spring.The property is well suitable to be employed both as a main residence and as a vacation home. It is also possible to consider a rental project for tourists.This farmhouse is located in a very privileged position: surrounded by trees and bushes, it guarantees absolute tranquility and privacy. At the same time, however, it is located within walking distance from the town, so it is not isolated and all services can be easily reached. Florence is only 30 minutes (23 km), Arezzo 1 hour (65 km), San Gimignano 1 h 10 minutes (70 km), Siena 1 h 20 minutes (90 km). The nearest airports are Florence (48 minutes, 45 km), Pisa (1 h 30 min, 111 km), Perugia (2 h, 150 km).The Great Estate group carries out a technical due diligence on each property acquired through the seller's technician, which allows us to know in detail the urban and cadastral status of the property. This due diligence may be requested by the client at the time of a real interest in the property.
Meer bekijken
Minder bekijken
Il casale, su 3 livelli, ha una superficie complessiva di circa 300 mq. ed è composto da una casa padronale e da un appartamento indipendente situato al piano terra, dove troviamo soggiorno, cucina, bagno e camera da letto con loggia privata e accesso diretto al giardino. A lato dell’edificio è presente un locale tecnico. La casa padronale è dislocata tra primo e secondo piano e vi si accede sia tramite scala interna posta al piano terra, sia da scala esterna con loggia. Appena entrati troviamo un ampio salone con camino, sala da pranzo, cucina, bagno di servizio e una prima camera matrimoniale con delizioso soppalco e bagno privato. Raggiungendo il secondo piano, invece, abbiamo un salone, una camera matrimoniale, un bagno, un’ulteriore camera matrimoniale con cabina armadio, bagno, bagno turco e terrazzo privato. Per quanto riguarda gli esterni, il mulino è circondato da circa 3, 5 ettari di terreno, composti in parte da un curatissimo giardino adornato da piante, alberi e fiori e dotato con impianto di irrigazione. La restante parte del terreno è suddivisa in seminativo e bosco. Accanto all’edificio si trova poi una vasca idromassaggio in pietra e poco lontano abbiamo una bellissima piscina di 12x 6 mt dotata di copertura automatizzata per l’inverno. Completano la proprietà una rimessa per gli attrezzi di circa 20 mq e una seconda piccola rimessa di circa 15 mq, situata tra il casale e l’area piscina.La ristrutturazione dell’antico mulino è stata eseguita nel 2010 con grande cura del dettaglio e con l’intenzione di conservarne gli elementi caratteristici, come le travi in legno, che sono state ridipinte per donare più luminosità agli ambienti e i pavimenti in cotto.Il casale è provvisto di tutte le utenze: l’impianto di riscaldamento è a GPL, legna e pellet, mentre l’approvvigionamento idrico è garantito dall’acquedotto e dalla sorgente.La proprietà ben si presta ad essere impiegata sia come dimora principale, sia come casa per le vacanze. È possibile considerare anche un progetto di messa a reddito tramite il canale degli affitti turistici.Questo casale si trova in una posizione davvero privilegiata: circondato da alberi e cespugli, garantisce assoluta tranquillità e privacy. Allo stesso tempo, però, è situata a pochi passi dal centro abitato, quindi non risulta isolata ed è possibile raggiungere facilmente tutti i servizi. Firenze si trova a soli 30 minuti (23 km), Arezzo 1 ora (65 km), San Gimignano 1 h 10 minuti (70 km), Siena 1 h 20 minuti (90 km). Gli aeroporti più vicini sono quelli di Firenze (48 minuti, 45 km), Pisa (1 h 30 minuti, 111 km), Perugia (2 ore, 150 km).Il gruppo Great Estate su ogni immobile acquisito effettua, tramite il tecnico del cliente venditore, una due diligence tecnica che ci permette di conoscere dettagliatamente la situazione urbanistica e catastale di ogni proprietà. Tale due diligence potrà essere richiesta dal cliente al momento di un reale interesse sulla proprietà.
Фермерский дом общей площадью около 300 кв.м на трех уровнях с двумя жилыми единицами - апартаменты владельцев и отдельная квартира на первом этаже - гостиная, кухня, ванная комната и спальня с лоджией и выходом в сад. В боковой части здания находится техническое помещение. Основная резиденция занимает второй и третий этажи, с доступом по внутренней лестнице (с первого этажа) и по наружной лестнице с лоджией. Апартаменты представлены следующим образом - большая гостиная с камином, обеденный зал, кухня, гостевая ванная комната и первая семейная спальня с восхитительными антресолями и ванной комнатой. Этажом выше расположены гостиная, семейная спальня, ванная комната, еще одна семейная спальня с гардеробной, ванная комната, турецкая баня и терраса. Дом окружает участок примерно 3,5 га - ухоженный сад (с системой орошения) с декоративными растениями, деревьями и цветами; посевные площади и лесной массив. Рядом с домом имеется каменная гидромассажная ванна, а чуть дальше - красивый бассейн 12x 6 м с автоматическим покрытием. На участке есть склад/мастерская для инструментов площадью около 20 кв.м и вторая небольшая постройка технического назначения около 15 кв.м, расположенная между домом и бассейном.
The farmhouse, on 3 levels, has a total area of about 300 sq.m and consists of a main house and an independent apartment located on the ground floor, where we find living room, kitchen, bathroom and bedroom with private loggia and direct access to the garden. On the side of the building there is a technical room. The main house is located on the first and second floor and is accessed either by internal staircase located on the ground floor, or by external staircase with loggia. At the entrance we find a large living room with fireplace, dining room, kitchen, bathroom and a first master bedroom with lovely loft and private bathroom. Getting to the second floor, on the other hand, we have a living room, a double bedroom, a bathroom, an additional double bedroom with walk-in closet, bathroom, Turkish bath and private terrace. The mill is surrounded by about 3,5 hectares of land, consisting partly of a well-kept garden adorned with plants, trees and flowers and equipped with an irrigation system. The remaining part of the land is divided into arable land and forest. Next to the building there is a stone hot tub and not far away we have a beautiful 12x 6 m swimming pool equipped with an automated cover for winter. The property is completed by a tool shed of about 20 sqm and a second small shed of about 15 sqm, located between the farmhouse and the pool area.The renovation of the old mill, in 2010,was carried out with great attention to detail and with the intention of preserving its characteristic elements, such as the wooden beams, which have been repainted to give more brightness to the rooms and the terracotta floors.The farmhouse is equipped with all utilities: the heating system is LPG, wood and pellet, while the water supply is provided by the aqueduct and spring.The property is well suitable to be employed both as a main residence and as a vacation home. It is also possible to consider a rental project for tourists.This farmhouse is located in a very privileged position: surrounded by trees and bushes, it guarantees absolute tranquility and privacy. At the same time, however, it is located within walking distance from the town, so it is not isolated and all services can be easily reached. Florence is only 30 minutes (23 km), Arezzo 1 hour (65 km), San Gimignano 1 h 10 minutes (70 km), Siena 1 h 20 minutes (90 km). The nearest airports are Florence (48 minutes, 45 km), Pisa (1 h 30 min, 111 km), Perugia (2 h, 150 km).The Great Estate group carries out a technical due diligence on each property acquired through the seller's technician, which allows us to know in detail the urban and cadastral status of the property. This due diligence may be requested by the client at the time of a real interest in the property.
Das Landhaus, auf 3 Ebenen, hat eine Gesamtfläche von ca. 300 qm und besteht aus einem Haupthaus und einer unabhängigen Wohnung im Erdgeschoss, wo es ein Wohnzimmer, Küche, Bad und Schlafzimmer mit privater Loggia und direktem Zugang zum Garten gibt. An der Seite des Gebäudes befindet sich ein Technikraum. Das Haupthaus ist in den ersten und zweiten Stock aufgeteilt und ist entweder über eine Innentreppe im Erdgeschoss oder über eine Außentreppe mit Loggia zugänglich. Beim Betreten des Hauses gelangt man in ein großes Wohnzimmer mit Kamin, ein Esszimmer, eine Küche, ein Gästebad und ein erstes Schlafzimmer mit Doppelbett, das über einen schönen Schlafbereich und ein eigenes Bad verfügt. In der zweiten Etage befinden sich ein Wohnzimmer, ein Doppelschlafzimmer, ein Badezimmer, ein weiteres Doppelschlafzimmer mit begehbarem Kleiderschrank, ein Badezimmer, ein türkisches Bad und eine private Terrasse. Was den Außenbereich betrifft, so ist die Mühle von etwa 3,5 Hektar Land umgeben, das zum Teil aus einem gepflegten Garten mit Pflanzen, Bäumen und Blumen besteht und mit einem Bewässerungssystem ausgestattet ist. Der restliche Teil des Geländes ist in Ackerland und Wald aufgeteilt. Neben dem Gebäude befindet sich ein steinerner Whirlpool und nicht weit davon entfernt ein schönes 12 x 6 m großes Schwimmbecken mit automatischer Winterabdeckung. Ein Geräteschuppen von ca. 20 qm und ein zweiter kleiner Schuppen von ca. 15 qm, der sich zwischen dem Bauernhaus und dem Poolbereich befindet, vervollständigen das Anwesen.Die Renovierung der alten Mühle wurde 2010 mit viel Liebe zum Detail und mit der Absicht durchgeführt, ihre charakteristischen Elemente zu erhalten, wie die Holzbalken, die neu gestrichen wurden, um den Räumen mehr Helligkeit zu verleihen, und die Terrakottaböden.Das Bauernhaus ist mit allen Annehmlichkeiten ausgestattet: Die Heizung wird mit Flüssiggas, Holz und Pellets betrieben, die Wasserversorgung erfolgt über die Wasserleitung und die Quelle.Die Immobilie eignet sich sowohl für die Nutzung als Hauptwohnsitz als auch als Feriendomizil. Ein einkommensförderndes Projekt über die touristische Vermietung kann ebenfalls in Betracht gezogen werden.Dieser Bauernhof befindet sich in einer wirklich privilegierten Lage: umgeben von Bäumen und Sträuchern, garantiert er absolute Ruhe und Privatsphäre. Gleichzeitig ist er jedoch nicht weit vom Stadtzentrum entfernt, so dass er nicht isoliert ist und alle Dienstleistungen leicht erreicht werden können. Florenz ist nur 30 Minuten (23 km), Arezzo 1 Stunde (65 km), San Gimignano 1 Stunde 10 Minuten (70 km), Siena 1 Stunde 20 Minuten (90 km) entfernt. Die nächstgelegenen Flughäfen sind Florenz (48 Minuten, 45 km), Pisa (1 Stunde 30 Minuten, 111 km), Perugia (2 Stunden, 150 km).Die Great Estate Gruppe erstellt über den Fachmann des Verkäufers eine Due Diligence für jede Immobilie, was es uns ermöglicht, die Situation jeder Immobilie bezüglich Städtebau und Kataster genau zu kennen. Bei ernsthaftem Interesse an der Immobilie kann die Due Diligence angefordert werden.
Referentie:
KPMQ-T1530
Land:
IT
Regio:
Firenze
Stad:
Rufina
Categorie:
Residentieel
Type vermelding:
Te koop
Type woning:
Huis en eengezinswoning
Eigenschapssubtype:
Boerderij
Omvang perceel:
34.696 m²
Zwembad:
Ja
GEMIDDELDE WONINGWAARDEN IN RUFINA
VASTGOEDPRIJS PER M² IN NABIJ GELEGEN STEDEN
| Stad |
Gem. Prijs per m² woning |
Gem. Prijs per m² appartement |
|---|---|---|
| Arezzo | EUR 1.776 | EUR 1.991 |
| Toscana | EUR 2.140 | EUR 2.955 |
| Lucca | EUR 2.241 | EUR 3.129 |
| Marche | EUR 1.634 | EUR 2.283 |
| Venezia | - | EUR 5.156 |
| Bastia | - | EUR 2.491 |
| Brescia | EUR 1.953 | EUR 2.711 |
| Veneto | EUR 1.621 | EUR 2.467 |
| Lombardia | EUR 1.798 | EUR 2.607 |
| Italia | EUR 1.849 | EUR 2.739 |
| Haute-Corse | EUR 2.647 | EUR 2.785 |
| Abruzzo | EUR 1.297 | EUR 1.774 |
| Corse | EUR 2.663 | EUR 3.005 |
| Pescara | EUR 1.305 | EUR 1.907 |
