EUR 550.000
6 k
270 m²
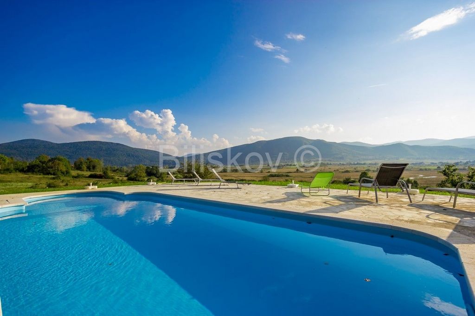
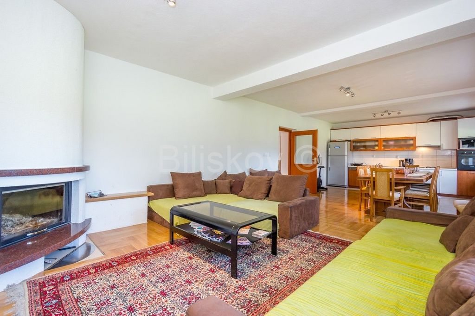
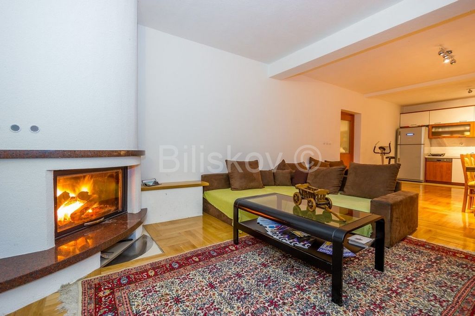
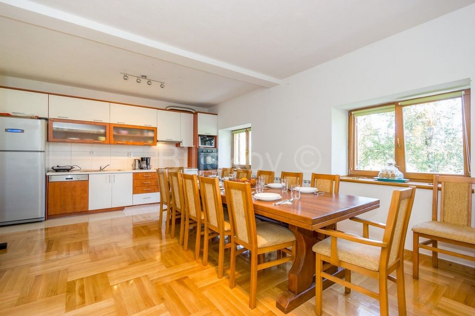
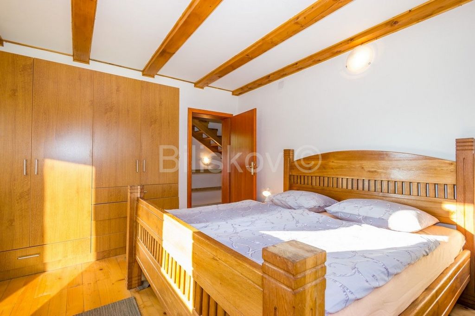

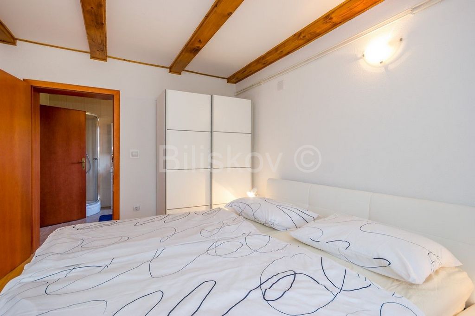
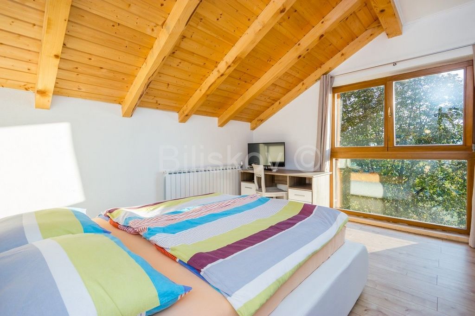
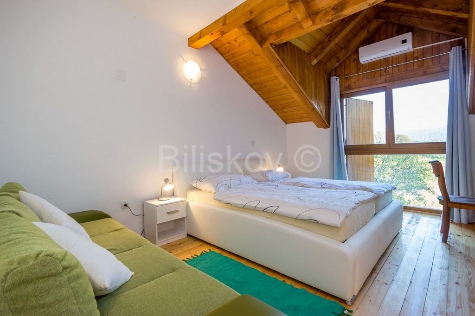
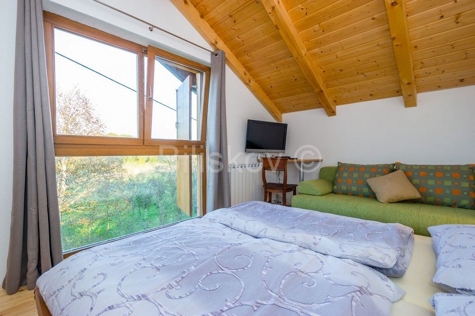
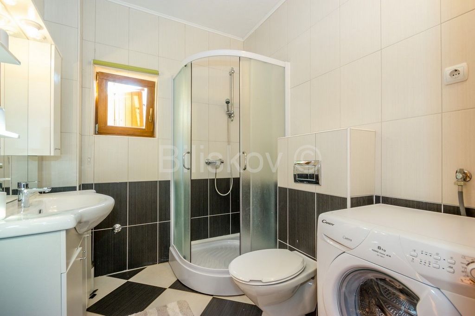
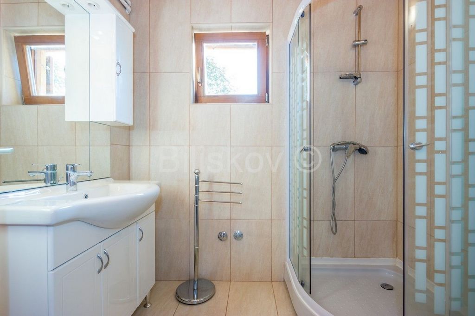

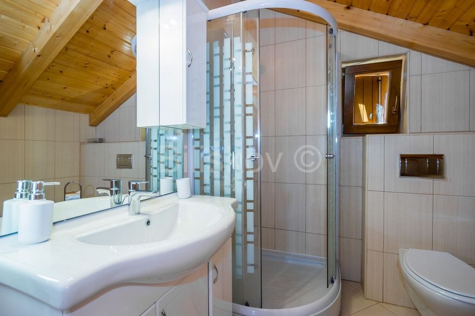
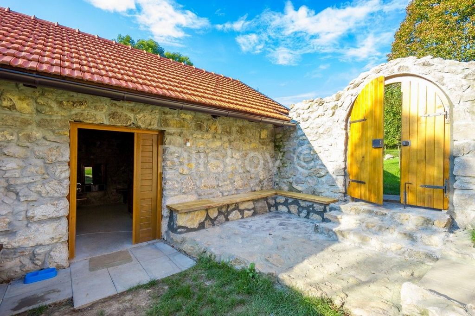
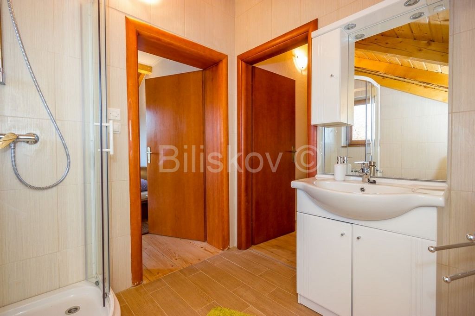
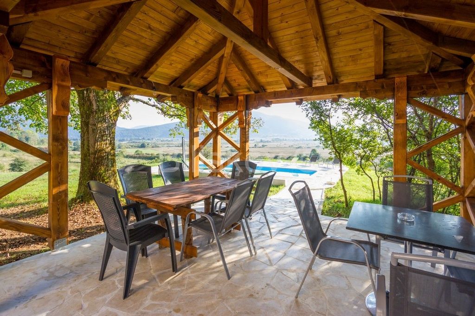
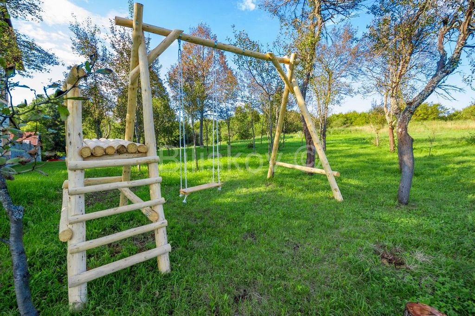
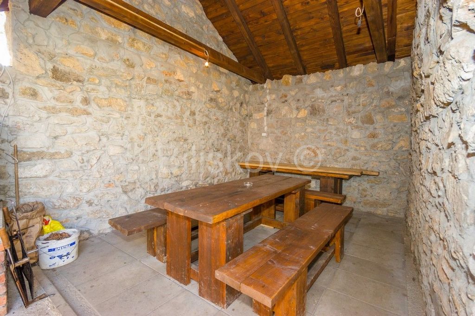
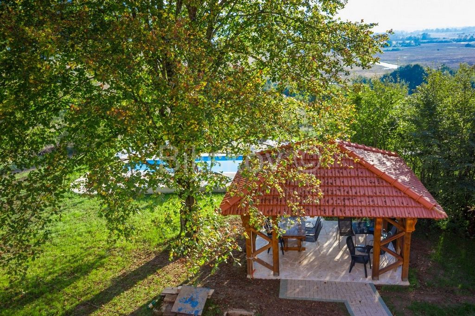
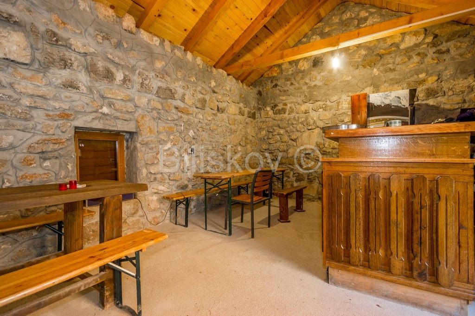
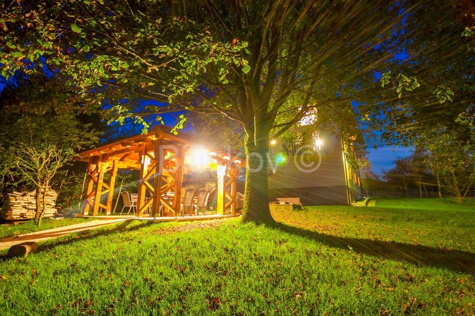
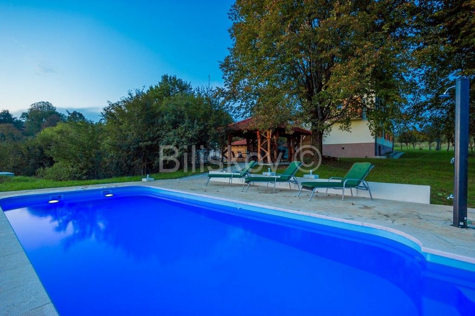
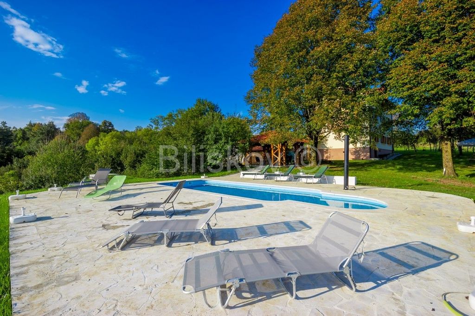
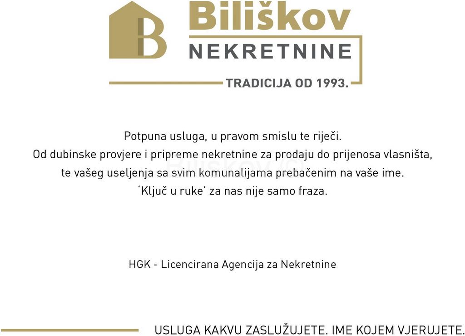
The house was built in 1968, completely renovated in 2013, with a total area of 262 m2 on a property of 10,414 m2.
It consists of a basement, ground floor and first and second floors.
There are two rooms in the basement, one of which is completely "buried" in the ground and can be used as a wine cellar.
On the ground floor there is a large living room, kitchen, dining room, pantry and bathroom.
On the first floor of the house there are three large bedrooms and two bathrooms, and on the second floor there are also three large bedrooms and two bathrooms.
In the yard of the house there is a barbecue and a stone tavern, a woodshed, a storage room and two toilets.
The stone tavern has a handmade oak bar and a fitness room.
There is also a swimming pool and a wooden gazebo to the south of the house.
The house is located on a hill so you can enjoy the view of the beautiful landscape.
Orientation: north, east, west, south
Heating: central with pellets
Price: €620,000.00
The intermediary fee is 2% + VAT
www.biliskov.com ID – 10017
Meer bekijken Minder bekijken Plaski, Janja Gora
Das Haus wurde 1968 erbaut, 2013 komplett renoviert, mit einer Gesamtfläche von 262 m2 auf einem Grundstück von 10.414 m2.
Es besteht aus einem Untergeschoss, Erdgeschoss und ersten und zweiten Stock.
Im Untergeschoss befinden sich zwei Räume, von denen einer komplett im Boden „vergraben“ ist und als Weinkeller genutzt werden kann.
Im Erdgeschoss gibt es ein großes Wohnzimmer, Küche, Esszimmer, Speisekammer und Badezimmer.
Im ersten Stock des Hauses befinden sich drei große Schlafzimmer und zwei Badezimmer, und im zweiten Stock befinden sich auch drei große Schlafzimmer und zwei Badezimmer.
Im Hof des Hauses gibt es einen Grill und eine Steintaverne, einen Holzschuppen, einen Abstellraum und zwei Toiletten. Die Steintaverne verfügt über eine handgefertigte Eichenbar und einen Fitnessraum.
Es gibt auch einen Swimmingpool und einen Holzpavillon südlich des Hauses.
Das Haus liegt auf einem Hügel, so dass Sie den Blick auf die schöne Landschaft genießen können.
Ausrichtung: Norden, Osten, Westen, Süden
Heizung: zentral mit Pellets
Preis: 620.000,00 € Die Vermittlungsgebühr beträgt 2 % + MwSt
www.biliskov.com-ID – 10017
Plaški, Janja Gora
Kuća izgrađena 1968. godine, u potpunosti renovirana 2013. godine, ukupne površine 262 m2 na imanju površine 10.414 m2.
Sastoji se od podruma, prizemlja te prvog i drugog kata.
U podrumu se nalaze dvije prostorije od kojih je jedna u cijelosti „ukopana“ u zemlju te može poslužiti kao vinski podrum.
U prizemlju se nalazi veliki dnevni boravak, kuhinja, blagovaonica, ostava i kupaonica.
Na prvom katu kuće se nalaze tri velike spavaće sobe i dvije kupaonice, a na drugom katu se nalaze također tri velike sobe i dvije kupaonice.
U dvorištu kuće se nalazi roštilj i kamena konoba, drvarnica, ostava te dva wc-a.
U kamenoj konobi se nalazi ručno napravljeni šank od hrastovine, te fitness prostorija.
Također, južno od kuće se nalazi bazen i drvena sjenica.
Kuća je smještena na brežuljku tako da možete uživati u pogledu na predivan krajolik.
Orijentacija: sjever, istok, zapad, jug
Grijanje: centralno na pelete
Cijena: 620.000,00 €
Posrednička naknada iznosi 2% + PDV
www.biliskov.com ID – 10017
Пласки, Яня Гора
Дом был построен в 1968 году, полностью отремонтирован в 2013 году, общей площадью 262 м2 на участке в 10.414 м2.
Он состоит из подвала, первого этажа и первого и второго этажа.
В подвале есть гостиная и тренажерный зал, на первом этаже - большая гостиная с обеденной зоной, кухня, кладовая и ванная комната.
На первом этаже дома расположены три большие спальни и две ванные комнаты, а на втором этаже также находятся три большие спальни и две ванные комнаты.
Во дворе есть барбекю и каменная таверна, сарай, кладовая и два туалета.
Также к югу от дома находится бассейн и деревянная беседка.
Дом расположен на холме, поэтому вы можете наслаждаться видом на красивый пейзаж.
Ориентация: север, восток, запад, юг
Отопление: дровяная печь, центральное
Цена: 620.000,00 €
Брокерский сбор составляет 2% + НДС
www.biliskov.com ID - 10017
Plaski, Janja Gora
The house was built in 1968, completely renovated in 2013, with a total area of 262 m2 on a property of 10,414 m2.
It consists of a basement, ground floor and first and second floors.
There are two rooms in the basement, one of which is completely "buried" in the ground and can be used as a wine cellar.
On the ground floor there is a large living room, kitchen, dining room, pantry and bathroom.
On the first floor of the house there are three large bedrooms and two bathrooms, and on the second floor there are also three large bedrooms and two bathrooms.
In the yard of the house there is a barbecue and a stone tavern, a woodshed, a storage room and two toilets.
The stone tavern has a handmade oak bar and a fitness room.
There is also a swimming pool and a wooden gazebo to the south of the house.
The house is located on a hill so you can enjoy the view of the beautiful landscape.
Orientation: north, east, west, south
Heating: central with pellets
Price: €620,000.00
The intermediary fee is 2% + VAT
www.biliskov.com ID – 10017