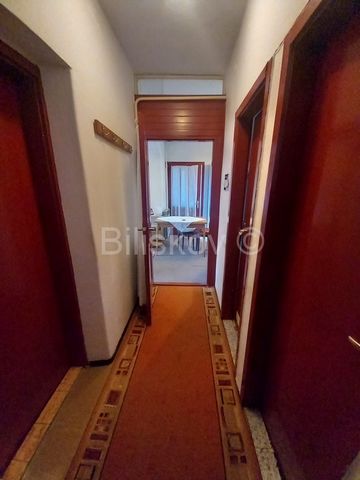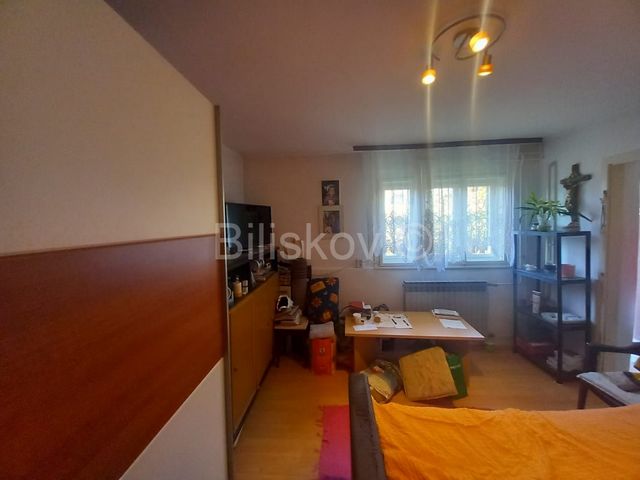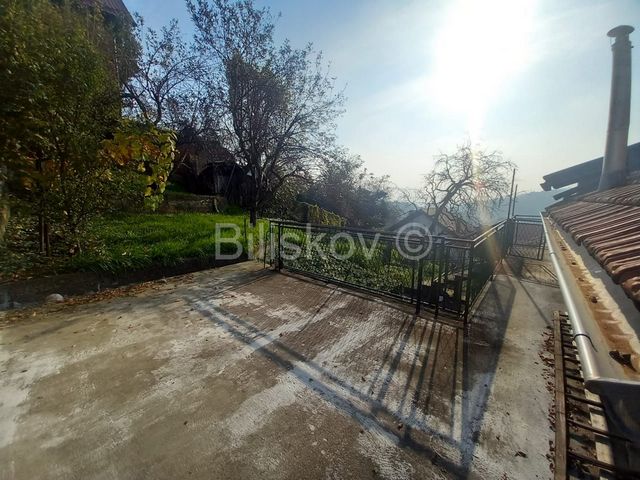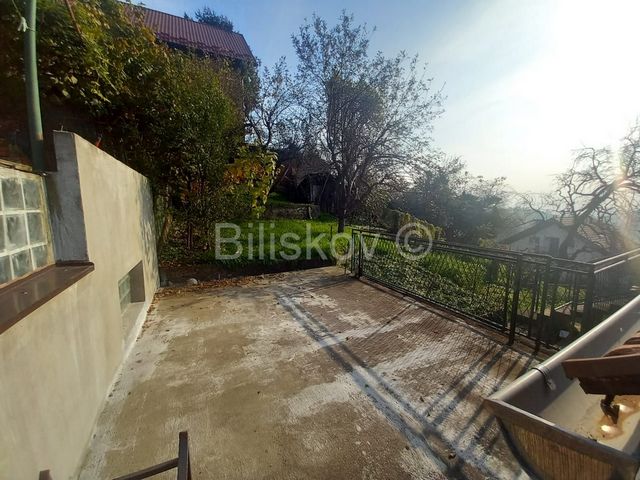EUR 239.900
EUR 230.000
6 k
180 m²
EUR 300.000
7 k
207 m²


















Semi-detached house of approx. 200 m2 on a plot of land of 359 m2, built in 1964.
The house consists of a ground floor and an upper floor and a roofed attic.
On the ground floor there is a two-room apartment consisting of a kitchen, a small dining room, a large bedroom, a bathroom and a separate toilet. The apartment leads to a large terrace.
On the first floor there is a three-room apartment consisting of a living room, dining room and kitchen (open concept), two bedrooms, bathroom and toilet.
The apartment leads to the terrace, which is located at the back of the property. On the terrace there is also a storage room and an external staircase to the attic. Right next to the terrace is a large garden.
There is also a 20 m2 garage on the plot with direct access to the road.
EC: Under construction
Orientation: West, East
Heating: central storey gas.
Purchase price: €260,000
The intermediary fee for the buyer is 2% + VAT of the achieved purchase price.
www.biliskov.com ID: 14730 Meer bekijken Minder bekijken Zagreb, Gornja Kustošija,
Doppelhaushälfte von ca. 200 m2 auf einem Grundstück von 359 m2, Baujahr 1964.
Das Haus besteht aus einem Erdgeschoss und einem Obergeschoss sowie einem überdachten Dachgeschoss.
Im Erdgeschoss befindet sich eine Zweizimmerwohnung bestehend aus einer Küche, einem kleinen Esszimmer, einem großen Schlafzimmer, einem Badezimmer und einer separaten Toilette. Von der Wohnung aus gelangt man auf eine große Terrasse.
Im ersten Stock befindet sich eine Dreizimmerwohnung bestehend aus Wohnzimmer, Esszimmer und Küche (offenes Konzept), zwei Schlafzimmern, Bad und WC.
Von der Wohnung aus gelangt man auf die Terrasse, die sich auf der Rückseite des Grundstücks befindet. Auf der Terrasse gibt es außerdem einen Abstellraum und eine Außentreppe zum Dachboden. Direkt neben der Terrasse befindet sich ein großer Garten.
Auf dem Grundstück befindet sich außerdem eine 20 m2 große Garage mit direktem Zugang zur Straße.
EC: Im Aufbau
Ausrichtung: Westen, Osten
Heizung: Zentralgeschossgas.
Kaufpreis: 260.000 €
Das Vermittlungshonorar für den Käufer beträgt 2 % + MwSt. des erzielten Kaufpreises.
www.biliskov.com ID: 14730 Zagreb, Gornja Kustošija,
Dvojna kuća od cca 200 m2 na zemljištu od 359 m2, izgrađena 1964 godine.
Kuća se sastoji od prizemlja i kata te rohbau tavan.
U prizemlju se nalazi dvosobni stan koji se sastoji od kuhinje, manje blagovaone, velike spavaće sobe, kupaonice i wc-a zasebno. Iz stana se izlazi na veliku terasu.
Na katu se nalazi trosoban stan koji se sastoji od dnevnog boravka, blagovaone i kuhinje (otvoreni koncept), dvije spavaće sobe, kupaonice i wc-a.
Iz stana se izlazi na terasu koja se nalazi na stražnjem dijelu zemljišta. Na terasi se nalazi i ostava te vanjsko stubište za tavan. Odmah uz terasu dolazi i veliki vrt.
Na parceli se također nalazi i garaža od 20 m2 koja ima direktan izlaz na cestu.
EC: U izradi
Orijentacija: Zapad, Istok
Grijanje: centralno etažno plinsko.
Kupoprodajna cijena: 260 000 €
Posrednička naknada za kupca je 2 % + PDV od postignute kupoprodajne cijene.
www.biliskov.com ID: 14730 Загреб, Горня Кустошия,
Двухквартирный дом площадью ок. 200 м2 на участке 359 м2, построен в 1964 году.
Дом состоит из цокольного этажа, второго этажа и чердака.
На первом этаже находится двухкомнатная квартира, состоящая из кухни, небольшой столовой, большой спальни, ванной комнаты и отдельного туалета. Квартира выходит на большую террасу.
На первом этаже находится трехкомнатная квартира, состоящая из гостиной, столовой и кухни (открытая концепция), двух спален, ванной комнаты и туалета.
Квартира выходит на террасу, которая находится в задней части дома. На террасе также есть кладовая и внешняя лестница на чердак. Рядом с террасой находится большой сад.
На участке также имеется гараж площадью 20 м2 с прямым выходом на дорогу.
ЕС: В стадии строительства
Ориентация: Запад, Восток
Отопление: центральное газовое.
Цена покупки: 260 000 евро.
Посредническая плата для покупателя составляет 2% + НДС от достигнутой цены покупки.
www.biliskov.com ID: 14730 Zagreb, Gornja Kustošija,
Semi-detached house of approx. 200 m2 on a plot of land of 359 m2, built in 1964.
The house consists of a ground floor and an upper floor and a roofed attic.
On the ground floor there is a two-room apartment consisting of a kitchen, a small dining room, a large bedroom, a bathroom and a separate toilet. The apartment leads to a large terrace.
On the first floor there is a three-room apartment consisting of a living room, dining room and kitchen (open concept), two bedrooms, bathroom and toilet.
The apartment leads to the terrace, which is located at the back of the property. On the terrace there is also a storage room and an external staircase to the attic. Right next to the terrace is a large garden.
There is also a 20 m2 garage on the plot with direct access to the road.
EC: Under construction
Orientation: West, East
Heating: central storey gas.
Purchase price: €260,000
The intermediary fee for the buyer is 2% + VAT of the achieved purchase price.
www.biliskov.com ID: 14730