EUR 225.000
6 k
290 m²
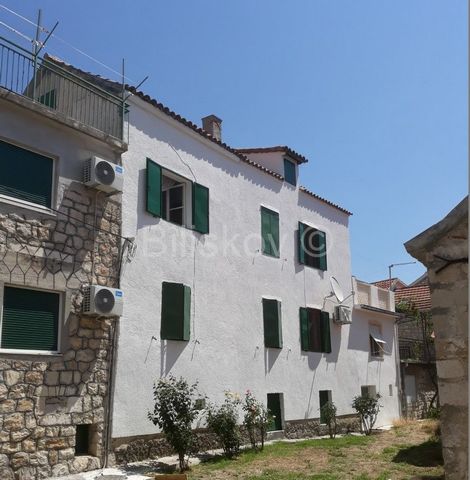
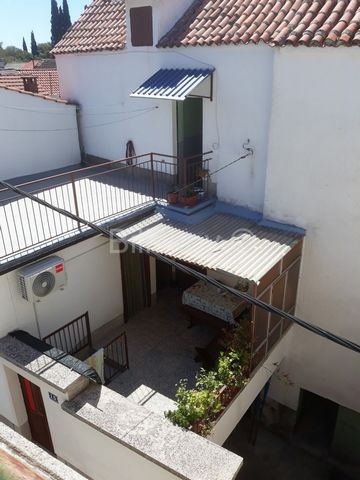


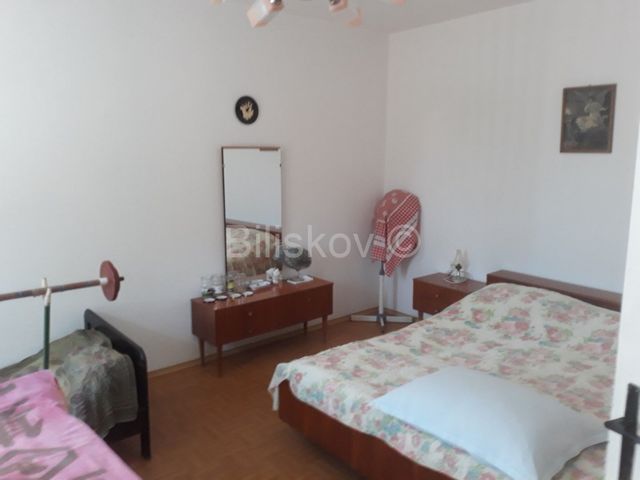
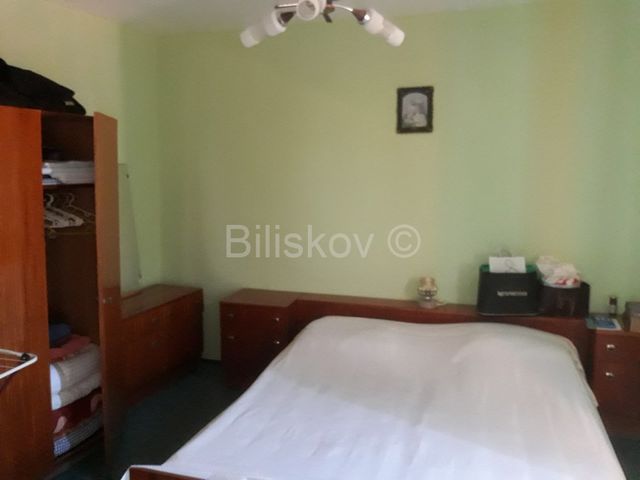

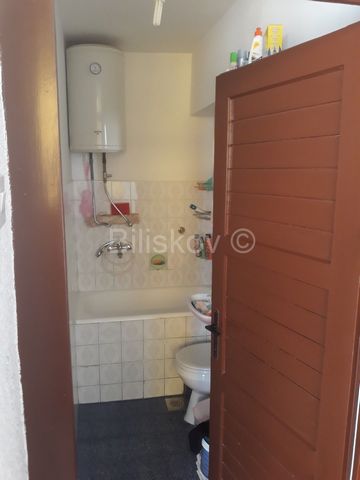
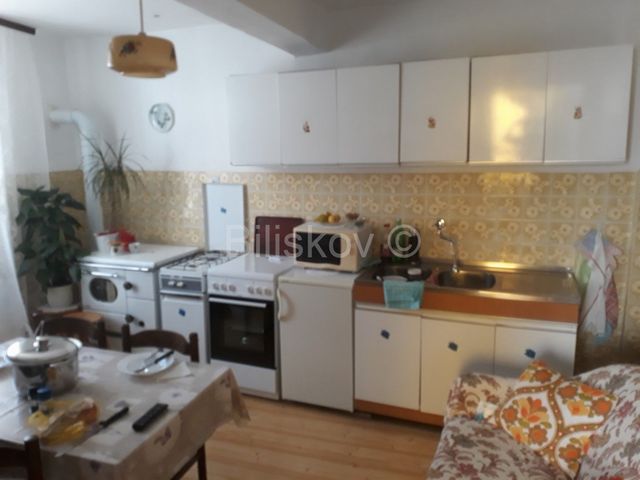

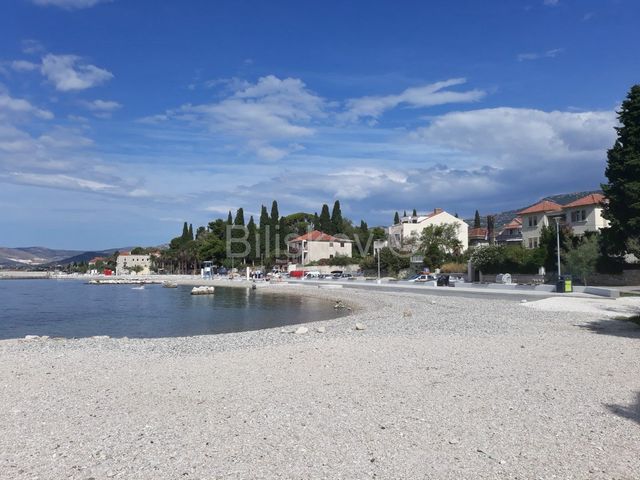

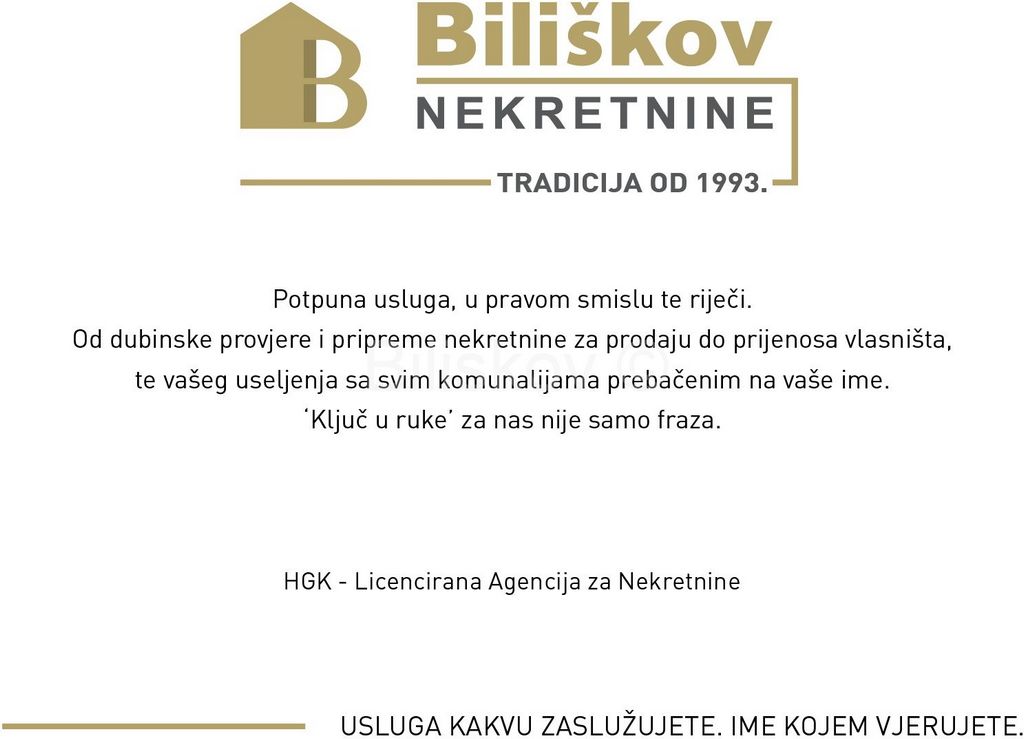
Orientation: south-west
Dimensions of the house approx. 10 x 11 m2
It consists of ground floor, first and second floor.
Ground floor: 3 rooms (approx. 86 m2) + yard
First floor: 3 bedrooms, kitchen, bathroom + terrace (approx. 74 m2)
Second floor: 2 rooms, kitchen + terrace (approx. 63 m2)
Attic. (approx. 46 m2)
Gross approx.269m2, without terraces approx.233m2
Air conditioned
Possibility of access with a car, public parking nearby.
Protected cultural and historical object
The facility is connected to the infrastructure (electricity, water and sewerage).
The city beach is nearby, the botanical garden, the city museum and a landscaped promenade
Distance to the sea approx. 100m
Energy certificate: F
Usage permission
NOTE: possibility of exchange for a smaller house or apartment in Kaštel Lukšić
www.biliskov.com - ID: 7401 Meer bekijken Minder bekijken Kaštel Lukšić, Zentrum, Reihenhaus mit einer Gesamtfläche von 233 m2.
Ausrichtung: Südwesten
Maße des Hauses ca. 10 x 11 m2
Es besteht aus Erdgeschoss, erstem und zweitem Stock.
Erdgeschoss: 3 Zimmer (ca. 86 m2) + Hof
Erster Stock: 3 Schlafzimmer, Küche, Bad + Terrasse (ca. 74 m2)
Zweiter Stock: 2 Zimmer, Küche + Terrasse (ca. 63 m2)
Dachgeschoß. (ca. 46 m2)
Brutto ca.269m2, ohne Terrassen ca.233m2
Klimatisiert
Möglichkeit der Anfahrt mit dem Auto, öffentliche Parkplätze in der Nähe.
Geschütztes kulturelles und historisches Objekt
Die Anlage ist an die Infrastruktur (Strom, Wasser und Kanalisation) angeschlossen.
In der Nähe befinden sich der Stadtstrand, der Botanische Garten, das Stadtmuseum und eine angelegte Promenade
Entfernung zum Meer ca. 100m
Energieausweis: F
Nutzungserlaubnis
HINWEIS: Möglichkeit des Tauschs gegen ein kleineres Haus oder eine kleinere Wohnung in Kaštel Lukšić
www.biliskov.com - ID: 7401 Kaštel Lukšić, centar, kuća u nizu ukupne površine 233 m2.
Orijentacija: jug-zapad
Dimenzije kuće cca. 10 x 11 m2
Sastoji se od prizemlja, prvog i drugog kata.
Prizemlje : 3 prostorije (cca.86 m2) + dvor
Prvi kat: 3 sobe ,kuhinja, kupatilo + terasa (cca.74 m2)
Drugi kat : 2 sobe , kuhinja + terasa (cca.63 m2)
Potkrovlje. (cca. 46 m2)
Bruto cca.269m2, bez terasa cca.233m2
Klimatizirano
Mogućnost prilaza sa automobilom, a javni parking u blizini.
Zaštićena kulturno-povijesna cijelina
Objekt priključen na infrastrukturu (struja, voda i kanalizacija)
Gradska plaža u blizini, botanički vrt, muzej grada te uređena šetnica
Udaljenost do mora cca.100m
Energetski certifikat: F
Uporabna dozvola
NAPOMENA: mogućnost zamjene za stan u Kaštel Lukšiću
www.biliskov.com - ID: 7401 Kaštel Lukšić, center, terraced house with a total area of 233 m2.
Orientation: south-west
Dimensions of the house approx. 10 x 11 m2
It consists of ground floor, first and second floor.
Ground floor: 3 rooms (approx. 86 m2) + yard
First floor: 3 bedrooms, kitchen, bathroom + terrace (approx. 74 m2)
Second floor: 2 rooms, kitchen + terrace (approx. 63 m2)
Attic. (approx. 46 m2)
Gross approx.269m2, without terraces approx.233m2
Air conditioned
Possibility of access with a car, public parking nearby.
Protected cultural and historical object
The facility is connected to the infrastructure (electricity, water and sewerage).
The city beach is nearby, the botanical garden, the city museum and a landscaped promenade
Distance to the sea approx. 100m
Energy certificate: F
Usage permission
NOTE: possibility of exchange for a smaller house or apartment in Kaštel Lukšić
www.biliskov.com - ID: 7401