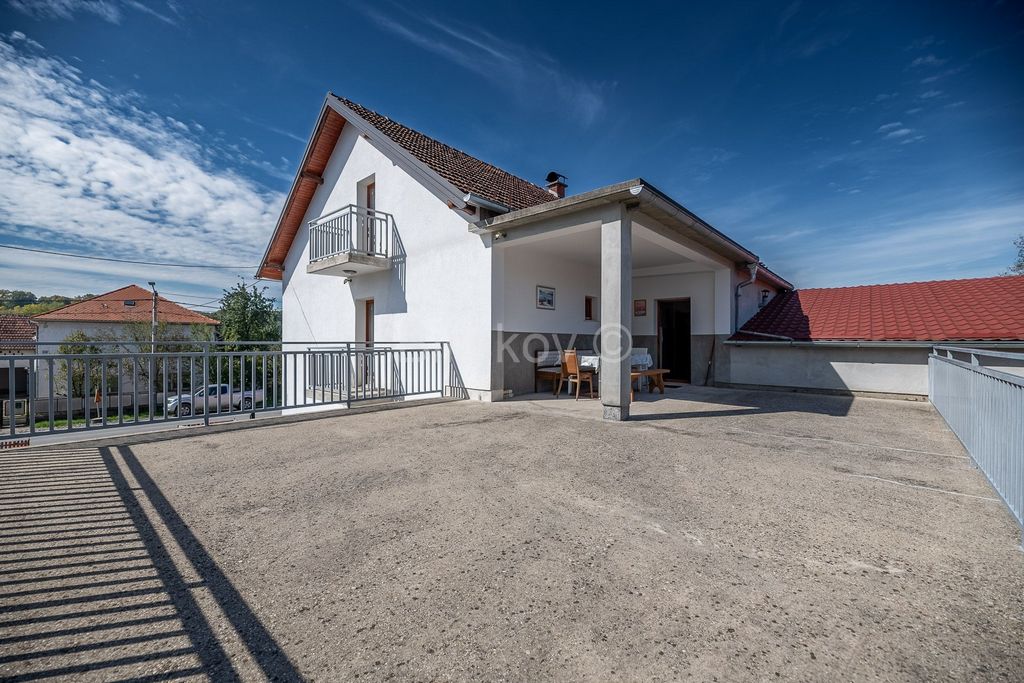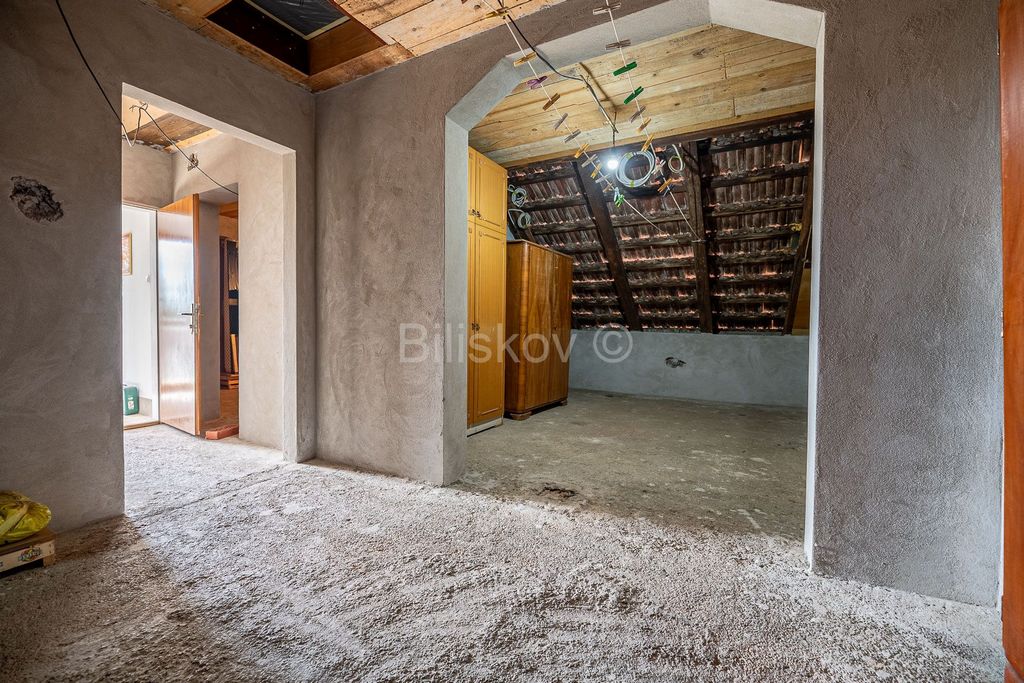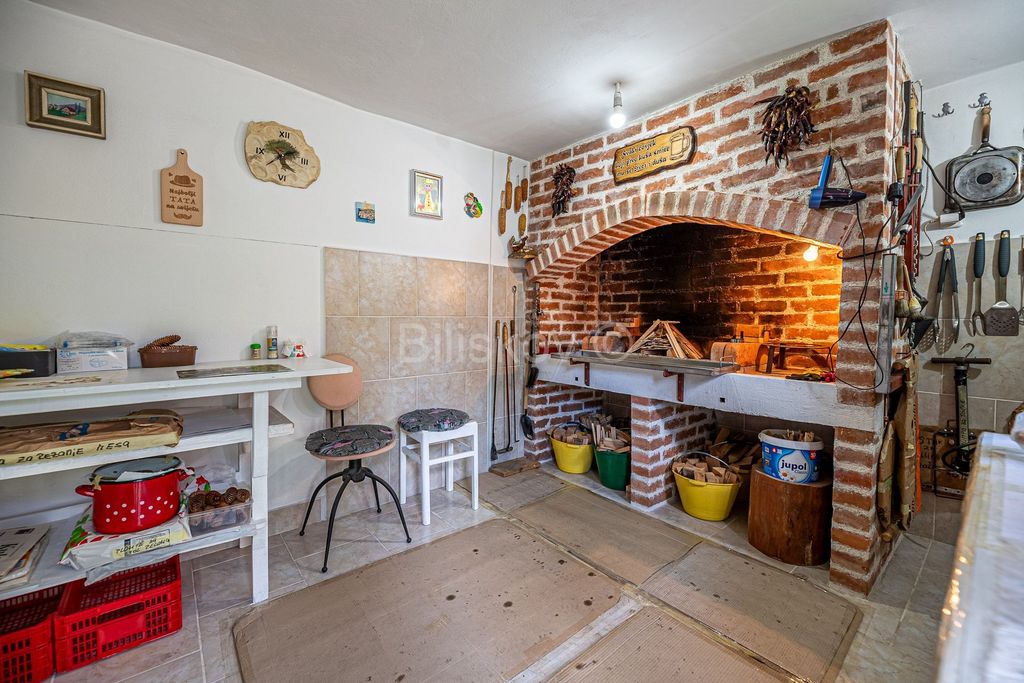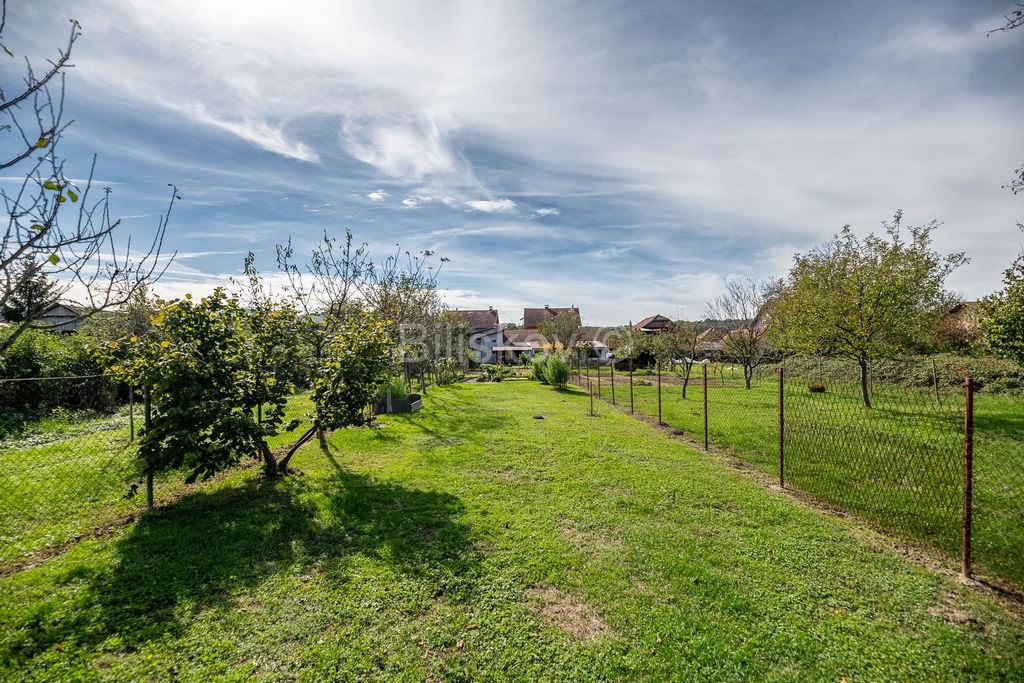FOTO'S WORDEN LADEN ...
Huis en eengezinswoning (Te koop)
Referentie:
JXYQ-T4343
/ 14643
Referentie:
JXYQ-T4343
Land:
HR
Stad:
Petrinja
Postcode:
44250
Categorie:
Residentieel
Type vermelding:
Te koop
Type woning:
Huis en eengezinswoning
Eigenschapssubtype:
Vrijstaande woning
Omvang woning:
205 m²
Omvang perceel:
838 m²
Kamers:
10
Badkamers:
2
Toilet:
3
Verwarming Brandbaar:
Kool
Parkeerplaatsen:
1
Garages:
1
Balkon:
Ja
Terras:
Ja
Kelder:
Ja

















ID: 14643
Petrinja, Stjepan Radić Street
A family estate consisting of a detached house with a ground area of 205 m², built in 1970, on a plot of 838 m², including auxiliary buildings, a garage, and a garden with its own well.
The house and buildings were undamaged in the earthquake and received a green label.
The property consists of the main house, built in 1970, and auxiliary buildings constructed between 2007 and 2017. During this period, the house was extensively renovated, including the replacement of all electrical, water, and sewage installations, as well as new windows and doors.
The house includes a ground floor, first floor, attic, storage, and a garden.Ground floor: Net area of 83.82 m², consisting of two rooms, two toilets, and a garage. Currently, the ground floor is used as a commercial space but can also be converted into a residential unit. Water and sewage installations are already prepared.First floor: Comprises a bedroom, living room, kitchen, dining room, two bathrooms with toilets, a balcony (net area of 64.38 m²), and a terrace (total area of 61.58 m²).Attic: Net area of 42.10 m², consisting of three rooms, which can be arranged as a two-bedroom apartment with a kitchen, dining room, bedroom, bathroom with toilet, and a balcony. The attic is equipped with electrical, water, and sewage installations.At the back of the house, there is an auxiliary building with a net area of 55 m², consisting of a ground part of 12.75 m² and an attic part of 42.25 m². This building is separated from the house by a wall, which can be opened to connect it to the house, increasing the number of living spaces.
In the continuation of the yard, there is another building with a total area of 11.08 m², which consists of a ground-floor room arranged as a tavern with a fireplace and an attic.
The garden features a well with an abundant water source.
This beautiful family estate has great residential and business potential. It is located in a highly trafficked area. On the ground floor, there is a general store, which is the only one in this part of Petrinja, offering opportunities for hospitality business or rental due to the large living area and multiple bathrooms.Heating: Wood stove/electricity
Orientation: South-East-West
Energy certificate: In progress
Price: €340,000
The property has all the necessary and proper documentation.
Agency fee for the buyer: 2% + VAT Meer bekijken Minder bekijken www.biliskov.com ID: 14643
Петринья, улица Степана Радића
Семейное поместье, состоящее из отдельно стоящего дома с площадью 205 м², построенного в 1970 году, на участке 838 м², с хозяйственными постройками, гаражом и садом с собственным колодцем.
Дом и здания не пострадали во время землетрясения и получили зеленую наклейку.
Недвижимость состоит из основного дома, построенного в 1970 году, и хозяйственных построек, возведенных в период с 2007 по 2017 год. В это время дом был капитально отремонтирован: заменены все электросети, водопроводные и канализационные системы, а также окна и двери.
Дом включает в себя цокольный этаж, первый этаж, мансарду, кладовку и сад.Цокольный этаж: Полезная площадь 83,82 м², включает в себя два помещения, два туалета и гараж. В настоящее время цокольный этаж используется как коммерческое помещение, но может быть преобразован в жилое помещение. Системы водоснабжения и канализации уже подготовлены.Первый этаж: Состоит из спальни, гостиной, кухни, столовой, двух ванных комнат с туалетом, балкона (полезная площадь 64,38 м²) и террасы (общая площадь 61,58 м²).Мансарда: Полезная площадь 42,10 м², состоит из трех помещений, которые можно обустроить как двухкомнатную квартиру с кухней, столовой, спальней, ванной комнатой с туалетом и балконом. В мансарде проведены электропроводка, водопровод и канализация.За домом находится хозяйственная постройка общей полезной площадью 55 м², состоящая из цокольной части площадью 12,75 м² и мансарды площадью 42,25 м². Объект отделен от дома стеной, которую можно пробить, увеличив таким образом количество жилых помещений.
Во дворе находится еще одно строение общей площадью 11,08 м², состоящее из цокольного помещения, обустроенного как погреб с камином, и чердака.
В саду есть колодец с неиссякаемым источником воды.
Это прекрасное семейное поместье обладает большим жилым и коммерческим потенциалом. Оно расположено в зоне с высоким трафиком. На первом этаже находится универсальный магазин, который является единственным в этом районе Петриньи, что открывает возможности для гостиничного бизнеса или сдачи в аренду благодаря большой жилой площади и множеству санитарных узлов.Отопление: Дровяная печь/электричество
Ориентация: Юг-Восток-Запад
Энергетический сертификат: В процессе
Цена: 340.000 €
Недвижимость имеет всю необходимую и правильную документацию.
Агентская комиссия для покупателя: 2% + НДС www.biliskov.com
ID: 14643
Petrinja, Stjepan Radić Street
A family estate consisting of a detached house with a ground area of 205 m², built in 1970, on a plot of 838 m², including auxiliary buildings, a garage, and a garden with its own well.
The house and buildings were undamaged in the earthquake and received a green label.
The property consists of the main house, built in 1970, and auxiliary buildings constructed between 2007 and 2017. During this period, the house was extensively renovated, including the replacement of all electrical, water, and sewage installations, as well as new windows and doors.
The house includes a ground floor, first floor, attic, storage, and a garden.Ground floor: Net area of 83.82 m², consisting of two rooms, two toilets, and a garage. Currently, the ground floor is used as a commercial space but can also be converted into a residential unit. Water and sewage installations are already prepared.First floor: Comprises a bedroom, living room, kitchen, dining room, two bathrooms with toilets, a balcony (net area of 64.38 m²), and a terrace (total area of 61.58 m²).Attic: Net area of 42.10 m², consisting of three rooms, which can be arranged as a two-bedroom apartment with a kitchen, dining room, bedroom, bathroom with toilet, and a balcony. The attic is equipped with electrical, water, and sewage installations.At the back of the house, there is an auxiliary building with a net area of 55 m², consisting of a ground part of 12.75 m² and an attic part of 42.25 m². This building is separated from the house by a wall, which can be opened to connect it to the house, increasing the number of living spaces.
In the continuation of the yard, there is another building with a total area of 11.08 m², which consists of a ground-floor room arranged as a tavern with a fireplace and an attic.
The garden features a well with an abundant water source.
This beautiful family estate has great residential and business potential. It is located in a highly trafficked area. On the ground floor, there is a general store, which is the only one in this part of Petrinja, offering opportunities for hospitality business or rental due to the large living area and multiple bathrooms.Heating: Wood stove/electricity
Orientation: South-East-West
Energy certificate: In progress
Price: €340,000
The property has all the necessary and proper documentation.
Agency fee for the buyer: 2% + VAT www.biliskov.com ID: 14643
Petrinja, Stjepan Radić Straße
Ein Familienanwesen, bestehend aus einem freistehenden Haus mit einer Grundfläche von 205 m², erbaut im Jahr 1970, auf einem Grundstück von 838 m², einschließlich Nebengebäuden, Garage und Garten mit eigenem Brunnen.
Das Haus und die Gebäude wurden beim Erdbeben nicht beschädigt und haben ein grünes Label erhalten.
Das Anwesen besteht aus dem Haupthaus, das 1970 erbaut wurde, und Nebengebäuden, die zwischen 2007 und 2017 errichtet wurden. In diesem Zeitraum wurde das Haus umfangreich renoviert, wobei alle Elektro-, Wasser- und Abwasserinstallationen sowie Fenster und Türen ausgetauscht wurden.
Das Haus umfasst Erdgeschoss, Obergeschoss, Dachgeschoss, Lagerraum und Garten.Erdgeschoss: Nettogrundfläche von 83,82 m², bestehend aus zwei Räumen, zwei Toiletten und einer Garage. Das Erdgeschoss wird derzeit als Gewerberaum genutzt, kann aber auch in eine Wohneinheit umgewandelt werden. Wasser- und Abwasserinstallationen sind bereits vorbereitet.Obergeschoss: Besteht aus einem Schlafzimmer, Wohnzimmer, Küche, Esszimmer, zwei Badezimmern mit Toiletten, einem Balkon (Nettofläche von 64,38 m²) und einer Terrasse (Gesamtfläche von 61,58 m²).Dachgeschoss: Nettogrundfläche von 42,10 m², bestehend aus drei Räumen, die als Zweizimmerwohnung mit Küche, Esszimmer, Schlafzimmer, Badezimmer mit Toilette und Balkon eingerichtet werden können. Das Dachgeschoss ist mit Strom-, Wasser- und Abwasserinstallationen ausgestattet.Hinter dem Haus befindet sich ein Nebengebäude mit einer Nettogrundfläche von 55 m², bestehend aus einem Erdgeschossbereich von 12,75 m² und einem Dachgeschossbereich von 42,25 m². Dieses Gebäude ist durch eine Wand vom Haus getrennt, die durchbrochen werden kann, um es mit dem Haus zu verbinden, was die Anzahl der Wohnräume erhöhen würde.
Im hinteren Teil des Hofes befindet sich ein weiteres Gebäude mit einer Gesamtfläche von 11,08 m², das aus einem Erdgeschossraum, der als Taverne mit Kamin eingerichtet ist, und einem Dachboden besteht.
Im Garten befindet sich ein Brunnen mit einer unerschöpflichen Wasserquelle.
Dieses schöne Familienanwesen bietet großes Wohn- und Geschäftspotential. Es liegt in einer stark befahrenen Gegend. Im Erdgeschoss befindet sich ein Gemischtwarenladen, der der einzige in diesem Teil von Petrinja ist, was Möglichkeiten für ein Gastgewerbe oder eine Vermietung aufgrund der großen Wohnfläche und der zahlreichen Badezimmer bietet.Heizung: Holzofen/Strom
Ausrichtung: Süd-Ost-West
Energieausweis: In Bearbeitung
Preis: 340.000 €
Das Anwesen verfügt über alle erforderlichen und ordnungsgemäßen Unterlagen.
Maklergebühr für den Käufer: 2% + MwSt. www.biliskov.com ID: 14643
Petrinja, Ulica Stjepana Radića
Obiteljsko imanje koje se satoji od samostojeće kuće tlocrtne površine 205 m2 izgrađene 1970. godine na parceli površine 838m2, pomoćnih objekata, grarže i vrta vlastitim bunarom.
Kuća i objekti su neoštećeni u potresu te su dobili zelenu naljepnicu.
Nekretnina se sastoji od glavnog objekta i izgrađenog 1970. godine i pomoćnih objekata građenih u periodu od 2007. do 2017. godine kada je kuća detaljno građevinski uređena te su zamijenjene sve instalacije struje, vode i kanalizacije te stolarija.
Kuća se sastoji od prizemlja, kata, potkrovlja, spremišta i vrta.
Prizemlje ukupne neto površine 83,82m2 sastoji se od 2 prostorije, 2 WC-a i garaže. Trenutno je prizemlje uređeno kao poslovni prostor ali se može urediti i kao stan. Pripremljene su instalacije vode i kanalizacije.
Kat kuće se sastoji od spavaće sobe, dnevnog boravka, kuhinje, blagovaonice, 2 vkupaonice s WC-om, balkona ukupne neto površine 64,38 m2 i terase ukupne tlocrtne površine 61,58 m2.
Potkrovlje ukupne neto površine 42,10m2 se sastoji od 3 prostorije, koje se može urediti kao dvosoban stan sa kuhinjom, blagovaonicom, spavaćom sobom, kupaonicom s WC-om i balkonom. U potkrovlju su provedne instalacije struje, vode i kanalizacije.
Sa stražnje strane kuće u produžetku nalazi se pomoćni objekt ukupne neto površine 55m2 koji se sastoji od prizmnog dijela povšine 12,75m2 i potkrovnog dijela površine 42,25m2. Objekt je odvojen od kuće zidom koji se može probiti i pripojiti kući te na taj način povećati broj stambenih prostorija.
U produžetku dvorišta nalazi se objekt ukupne površine 11,08 m2 koji se sastoji od prizemnog dijela koji je uređen kao konoba sa kaminom i tavana.
U vrtu se nalazi bunar s nepresušnim izvorom vode.
Ovo prekrasno obiteljsko imanje ima veliki stambeni i poslovni potencijal. Nalazi se na izuzetno frekventoj prometnoj lokaciji. Uprizemlju se nalazi dućan mješovite robe koji je jedini u ovom dijelu Petrinje stoga ova nekretnina pruža mogućnost za ugostiteljsku djelatnost ili iznajmljivanje zbog velikog broja stambenih kvadrata i sanitarnih čvorova.
Grijanje: Peć na drva/struja
Orijentacija: Jug- Istok -Zapad
EC: u izradi
Cijena: 295.000€
Nekretnina ima svu potrebnu i urednu dokumentaciju.
Agencijska naknada za kupca : 2% + PDV