EUR 730.000
2 k
335 m²


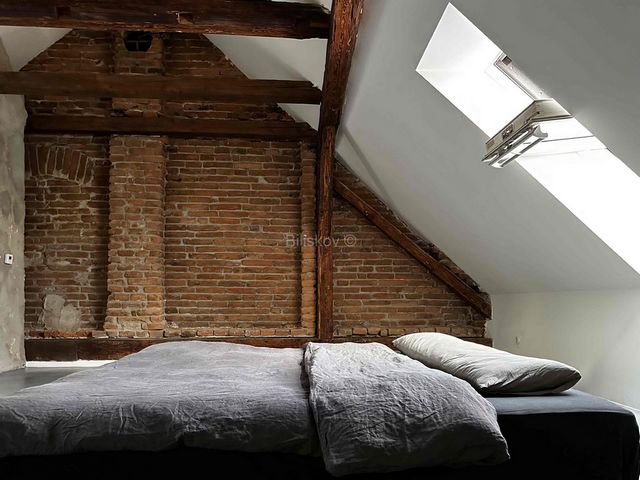





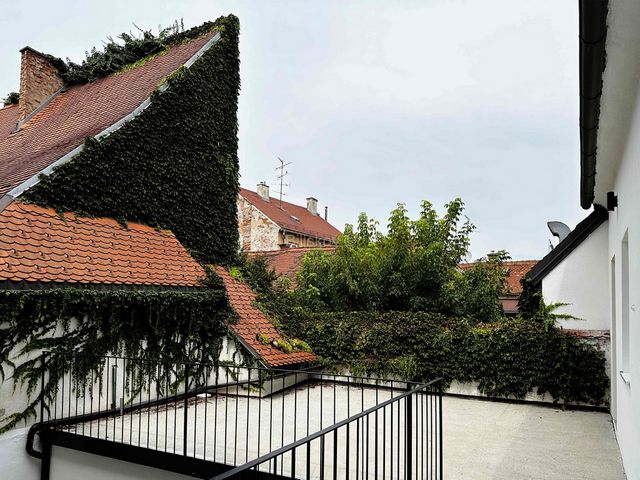
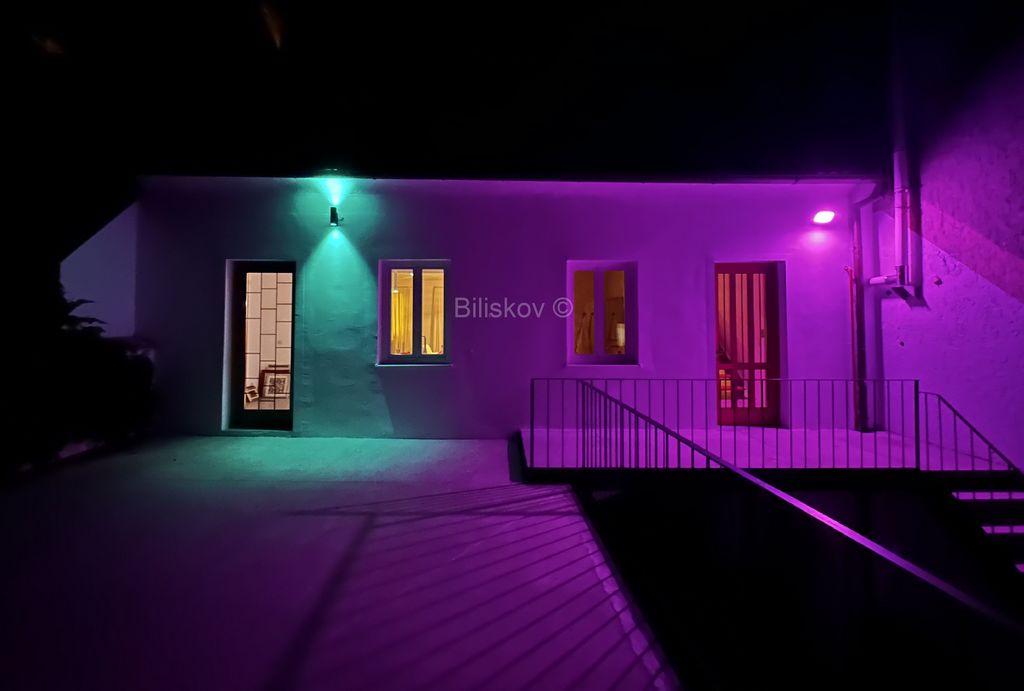





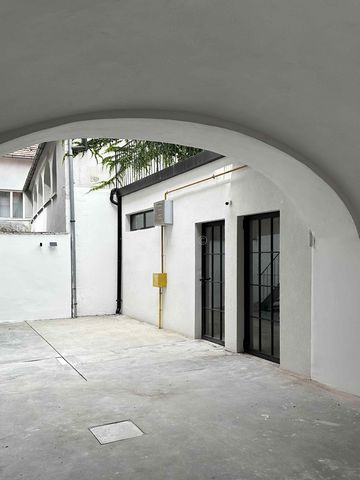


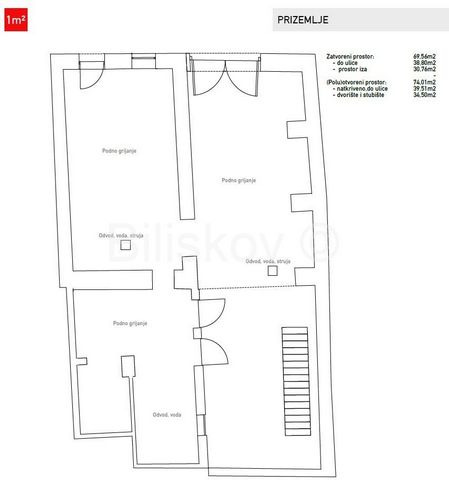

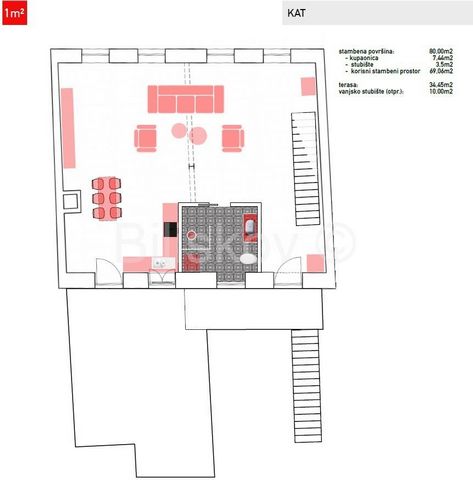
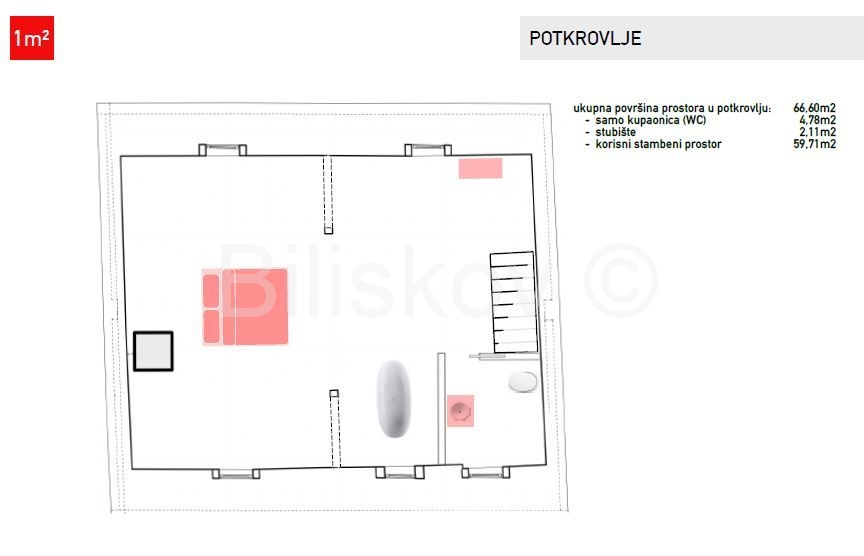

Varaždin, Center
A high-quality, renovated historic terraced house with a total area of 326 m², built in the late 18th century, offering a blend of historical charm and modern luxury.
It spans three levels: ground floor, first floor, and attic.
The ground floor occupies 143 m², of which 70 m² is enclosed space, currently divided into two rooms prepared for business purposes. With the possibility of converting it into a residential area, the ground floor also includes a courtyard, spacious terrace, and outdoor staircase, making this level extremely flexible.
The first floor, with a total area of 124 m², features elegantly decorated spaces: a bathroom, outdoor staircase, terrace, and a spacious open-plan kitchen with dining and living areas. The enclosed part is 80 m², providing an airy and comfortable atmosphere.
The attic, covering 66 m², includes a spacious bedroom, a modern bathroom, and a staircase, creating an intimate relaxation area.
The layout is adapted to an open-space concept, with the option of partitioning as per the owner's needs.
The thorough renovation of the house includes new underfloor heating, complete renewal of all installations, facade repair, installation of modern insulation, and window restoration, giving the building a new level of energy efficiency. The house is also equipped with a security system, including burglar-proof locks, surveillance cameras, and a remote control system, ensuring the owners' security and peace of mind.
The kitchen is custom-made and equipped with high-quality appliances, while all rooms are enhanced with carefully selected stylistic details. Some pieces of furniture may be included in the price.
The location of this exceptional property is excellent – located in the very center of Varaždin, only 100 meters from the main square.
Living in the center offers a high quality of life, with all amenities needed for a comfortable and enjoyable life easily accessible.
Heating: Central gas and electric heatingJoinery: WoodenOrientation: Southeast - NorthwestEnergy Certificate: In progressPrice: €730,000Agency Fee: 2% + VAT Meer bekijken Minder bekijken www.biliskov.com ID: 14612
Varaždin, centar
Visokokvalitetno adaptirana starinska kuća u nizu, ukupne površine 326 m², sagrađena krajem 18. stoljeća, nudi spoj povijesnog šarma i suvremenog luksuza.
Proteže se na tri etaže: prizemlje, kat i potkrovlje.
Prizemlje zauzima 143 m², od čega je 70 m² zatvorenog prostora, trenutno raspoređenog u dvije prostorije koje su pripremljene za poslovnu namjenu. Uz mogućnost prenamjene u stambeni prostor, prizemlje također obuhvaća dvorište, prostranu terasu i vanjsko stubište, čineći ovu etažu iznimno fleksibilnom.
Na katu, ukupne površine 124 m², nalaze se elegantno uređeni prostori: kupaonica, vanjsko stubište, terasa, te prostrana "open-space" kuhinja s blagovaonicom i dnevnim boravkom. Zatvoreni dio iznosi 80 m² i pruža osjećaj prozračnosti i udobnosti.
Potkrovlje, površine 66 m², obuhvaća prostranu spavaću sobu, modernu kupaonicu i stubište, stvarajući intiman prostor za opuštanje.
Uređenje je prilagođeno konceptu otvorenog prostora, s mogućnošću pregrađivanja prema potrebama vlasnika.
Temeljita adaptacija kuće uključuje postavljanje novog podnog grijanja, potpunu obnovu svih instalacija, popravak fasade, ugradnju suvremene izolacije i obnovu stolarije, čime je zgrada dobila novu razinu energetske učinkovitosti. Također, kuća je opremljena sigurnosnim sustavom koji uključuje protuprovalne brave, nadzorne kamere te daljinski sustav kontrole, osiguravajući sigurnost i mir vlasnicima.
Kuhinja je izrađena po mjeri i opremljena visokokvalitetnim uređajima, dok su sve prostorije obogaćene pažljivo odabranim stilskim detaljima. Pojedini komadi namještaja mogu biti uključeni u cijenu.
Lokacija ove izuzetne nekretnine je odlična – nalazi se u samom centru Varaždina, svega 100 metara od glavnog trga.
Život u centru pruža iznimnu kvalitetu, s lako dostupnim svim sadržajima potrebnim za udoban i ugodan život.
Grijanje: Centralno etažno plinsko i struja
Stolarija: Drvena
Orijetnacija: Jugoistok- Sjeverozapad
EC: U izradi
Cijena: 730.000 €
Posrednička naknada: 2% + PDV www.biliskov.com ID: 14612
Varaždin, Zentrum
Hochwertig renoviertes historisches Reihenhaus mit einer Gesamtfläche von 326 m², erbaut Ende des 18. Jahrhunderts, bietet eine Kombination aus historischem Charme und modernem Luxus.
Es erstreckt sich über drei Ebenen: Erdgeschoss, Obergeschoss und Dachgeschoss.
Das Erdgeschoss umfasst 143 m², davon sind 70 m² geschlossene Fläche, die derzeit in zwei Räume aufgeteilt ist, die für Geschäftszwecke vorbereitet sind. Mit der Möglichkeit, in Wohnraum umgewandelt zu werden, umfasst das Erdgeschoss auch einen Innenhof, eine geräumige Terrasse und eine Außentreppe, was diese Etage äußerst flexibel macht.
Das Obergeschoss mit einer Gesamtfläche von 124 m² bietet elegant gestaltete Räume: ein Badezimmer, eine Außentreppe, eine Terrasse und eine geräumige offene Küche mit Ess- und Wohnbereich. Der geschlossene Teil beträgt 80 m² und bietet ein luftiges und komfortables Ambiente.
Das Dachgeschoss, das 66 m² umfasst, beinhaltet ein geräumiges Schlafzimmer, ein modernes Badezimmer und eine Treppe, die einen intimen Entspannungsbereich schafft.
Die Gestaltung ist an ein offenes Raumkonzept angepasst, mit der Möglichkeit, nach Bedarf Wände einzuziehen.
Die umfassende Renovierung des Hauses umfasst neue Fußbodenheizung, komplette Erneuerung aller Installationen, Fassadenreparatur, Einbau moderner Isolierung und Fensterrestaurierung, wodurch das Gebäude ein neues Maß an Energieeffizienz erreicht hat. Das Haus ist außerdem mit einem Sicherheitssystem ausgestattet, das Einbruchschutzschlösser, Überwachungskameras und ein Fernbedienungssystem umfasst, was den Eigentümern Sicherheit und Ruhe bietet.
Die Küche ist maßgeschneidert und mit hochwertigen Geräten ausgestattet, während alle Räume mit sorgfältig ausgewählten stilistischen Details aufgewertet sind. Einige Möbelstücke können im Preis enthalten sein.
Die Lage dieser außergewöhnlichen Immobilie ist ausgezeichnet – im Zentrum von Varaždin, nur 100 Meter vom Hauptplatz entfernt.
Das Leben im Zentrum bietet eine hohe Lebensqualität, mit allen notwendigen Annehmlichkeiten für ein komfortables und angenehmes Leben in unmittelbarer Nähe.
Heizung: Zentrales Gas- und ElektroheizungssystemFensterrahmen: HolzAusrichtung: Südost - NordwestEnergiezertifikat: In BearbeitungPreis: 730.000 €Maklergebühr: 2 % + MwSt www.biliskov.com ID: 14612
Вараждин, центр
Высококачественно отреставрированный старинный таунхаус общей площадью 326 м², построенный в конце XVIII века, сочетает в себе исторический шарм и современную роскошь.
Он состоит из трех этажей: первый этаж, второй этаж и мансарда.
Первый этаж занимает 143 м², из которых 70 м² — это закрытое пространство, которое в настоящее время разделено на две комнаты, подготовленные для коммерческого использования. С возможностью переоборудования в жилое пространство, первый этаж также включает двор, просторную террасу и внешнюю лестницу, что делает его чрезвычайно гибким.
На втором этаже, общей площадью 124 м², расположены элегантно оформленные помещения: ванная комната, внешняя лестница, терраса и просторная кухня-столовая и гостиная в открытой планировке. Закрытая часть составляет 80 м² и обеспечивает ощущение простора и комфорта.
Мансарда площадью 66 м² включает просторную спальню, современную ванную комнату и лестницу, создавая интимное пространство для отдыха.
Дизайн адаптирован к концепции открытого пространства с возможностью разделения по потребностям владельца.
Основательная реставрация дома включает установку нового напольного отопления, полное обновление всех коммуникаций, ремонт фасада, установку современной изоляции и восстановление столярных изделий, что обеспечило зданию новый уровень энергоэффективности. Дом также оснащен системой безопасности, включающей противовзломные замки, камеры наблюдения и систему удаленного управления, что обеспечивает безопасность и спокойствие владельцам.
Кухня изготовлена на заказ и оборудована высококачественной техникой, а все помещения дополнены тщательно подобранными стилистическими деталями. Некоторые предметы мебели могут быть включены в цену.
Расположение этой исключительной недвижимости — отличное: в самом центре Вараждина, всего в 100 метрах от главной площади.
Жизнь в центре обеспечивает высокий уровень комфорта, с легким доступом ко всем необходимым для комфортной жизни удобствам.
Отопление: Центральное газовое и электрическое отоплениеСтолярные изделия: ДеревянныеОриентация: Юго-восток – северо-западЭнергетический сертификат: В процессе оформленияЦена: 730,000 €Комиссия агентства: 2% + НДС www.biliskov.com ID: 14612
Varaždin, Center
A high-quality, renovated historic terraced house with a total area of 326 m², built in the late 18th century, offering a blend of historical charm and modern luxury.
It spans three levels: ground floor, first floor, and attic.
The ground floor occupies 143 m², of which 70 m² is enclosed space, currently divided into two rooms prepared for business purposes. With the possibility of converting it into a residential area, the ground floor also includes a courtyard, spacious terrace, and outdoor staircase, making this level extremely flexible.
The first floor, with a total area of 124 m², features elegantly decorated spaces: a bathroom, outdoor staircase, terrace, and a spacious open-plan kitchen with dining and living areas. The enclosed part is 80 m², providing an airy and comfortable atmosphere.
The attic, covering 66 m², includes a spacious bedroom, a modern bathroom, and a staircase, creating an intimate relaxation area.
The layout is adapted to an open-space concept, with the option of partitioning as per the owner's needs.
The thorough renovation of the house includes new underfloor heating, complete renewal of all installations, facade repair, installation of modern insulation, and window restoration, giving the building a new level of energy efficiency. The house is also equipped with a security system, including burglar-proof locks, surveillance cameras, and a remote control system, ensuring the owners' security and peace of mind.
The kitchen is custom-made and equipped with high-quality appliances, while all rooms are enhanced with carefully selected stylistic details. Some pieces of furniture may be included in the price.
The location of this exceptional property is excellent – located in the very center of Varaždin, only 100 meters from the main square.
Living in the center offers a high quality of life, with all amenities needed for a comfortable and enjoyable life easily accessible.
Heating: Central gas and electric heatingJoinery: WoodenOrientation: Southeast - NorthwestEnergy Certificate: In progressPrice: €730,000Agency Fee: 2% + VAT