EUR 999.999
7 k
350 m²
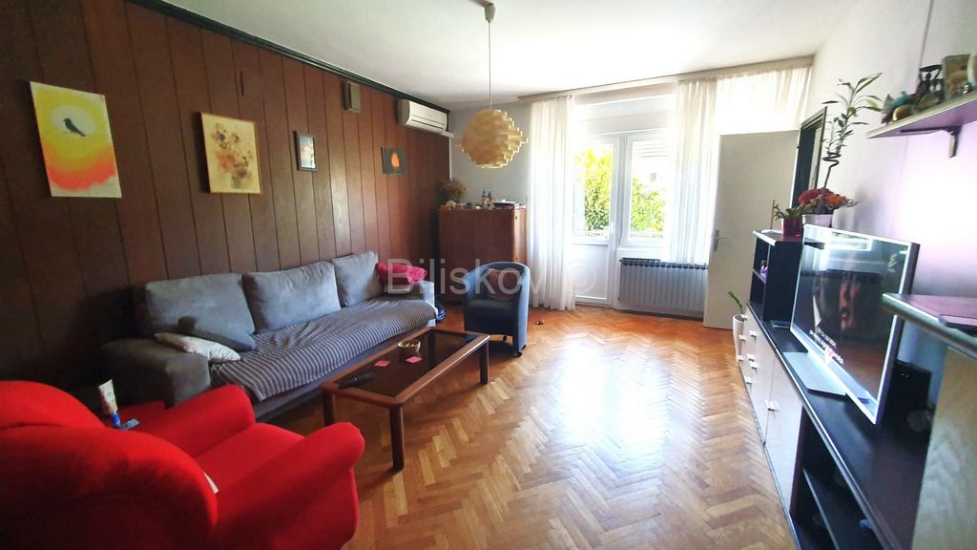
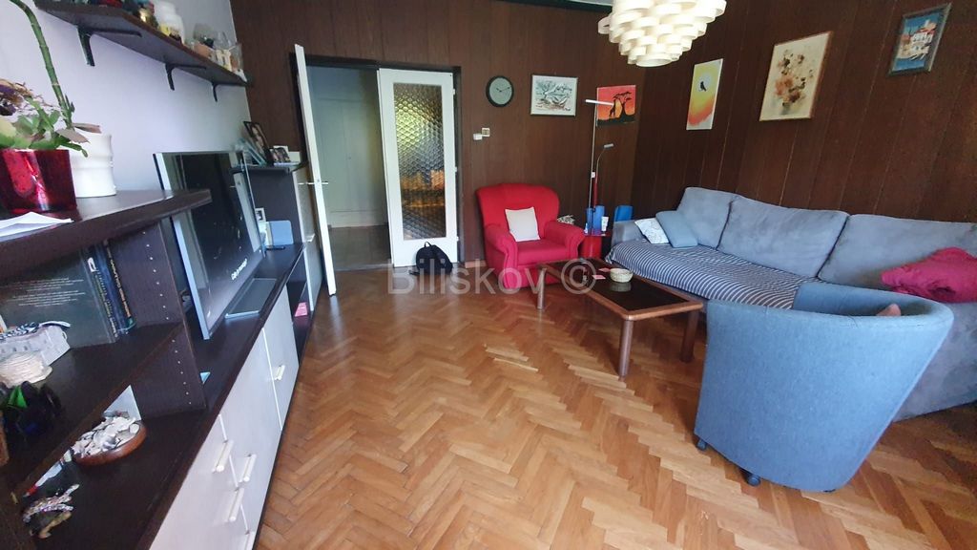
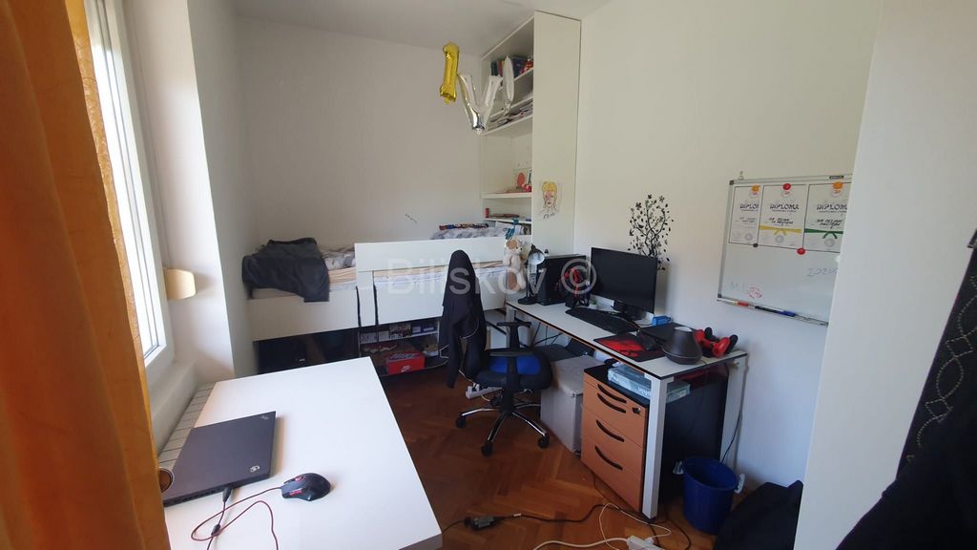
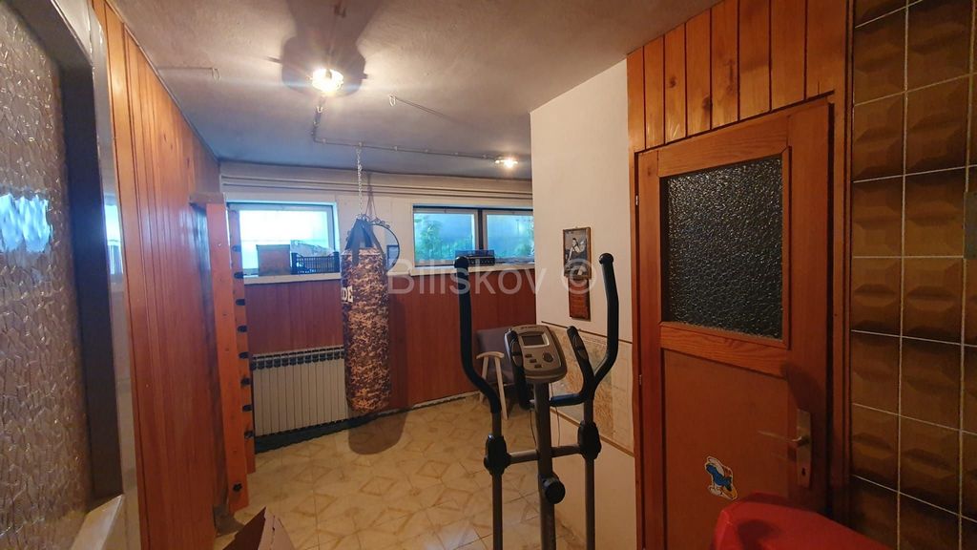
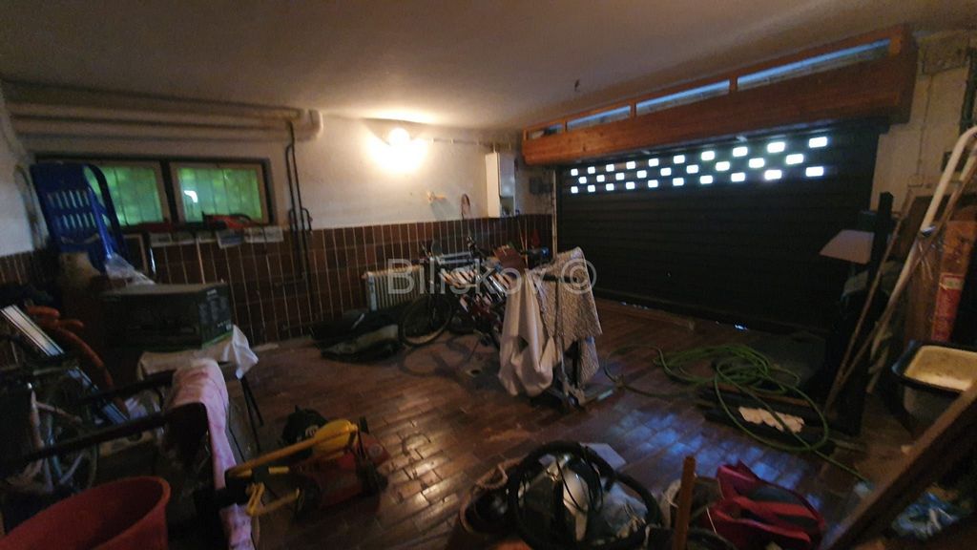
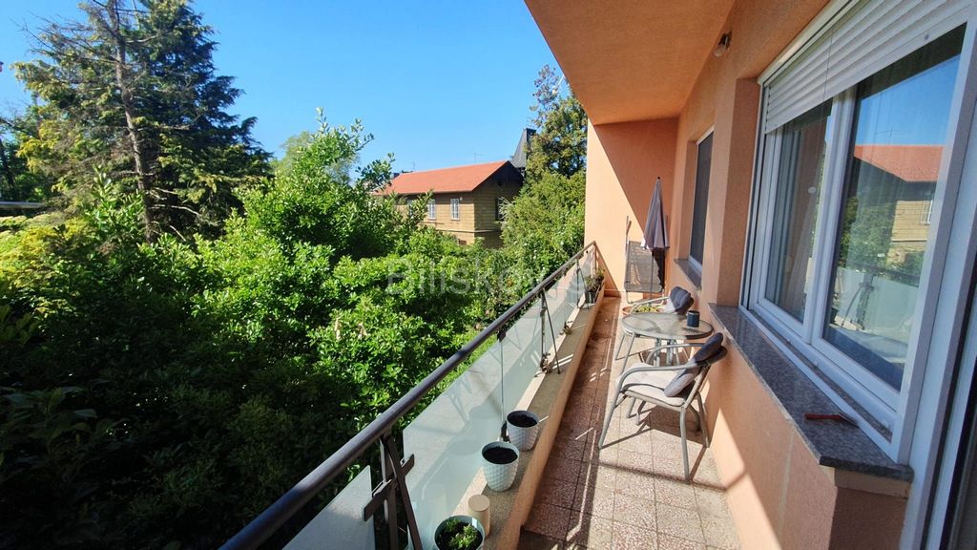
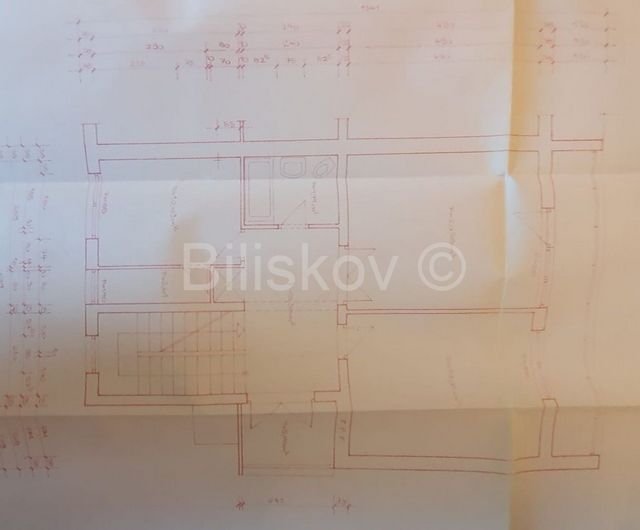
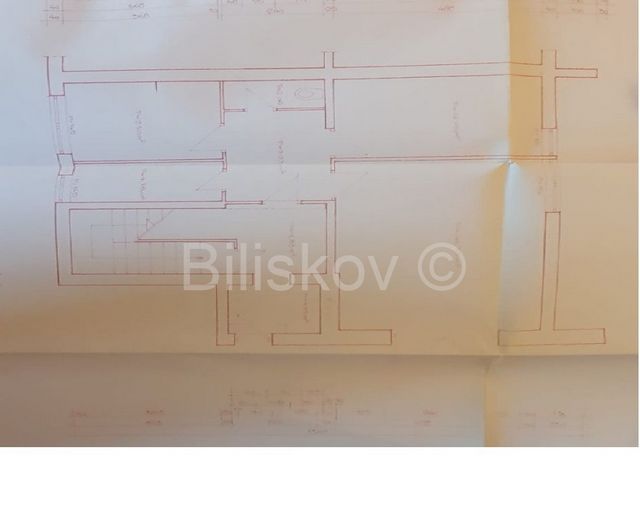
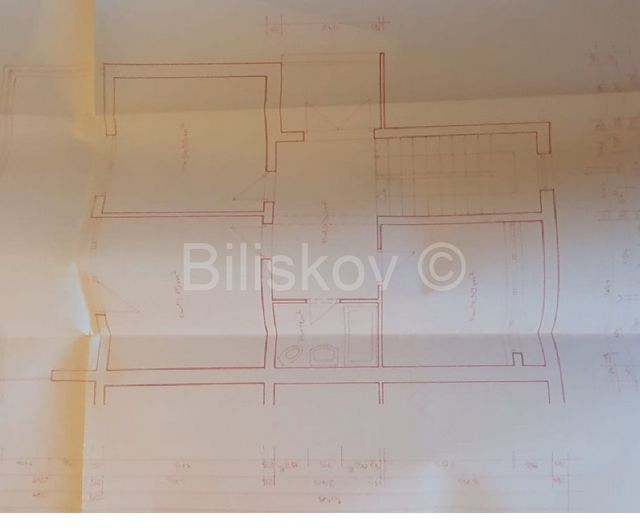
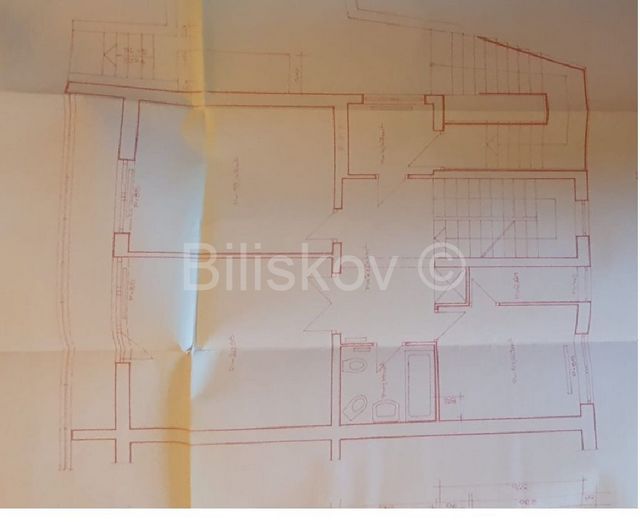
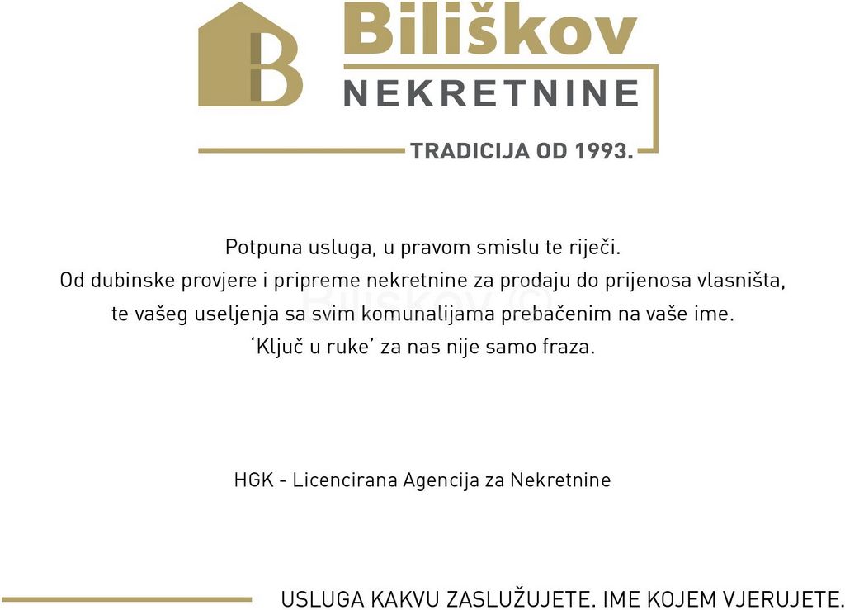
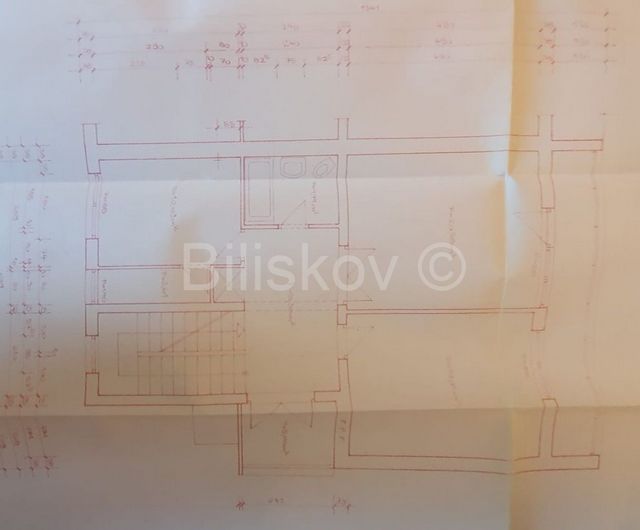
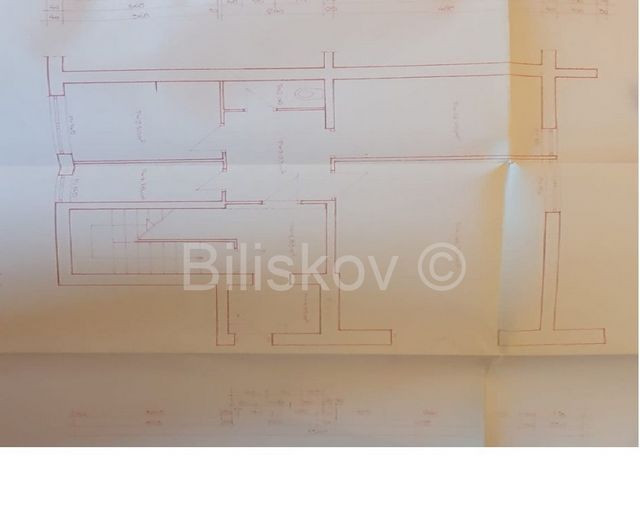
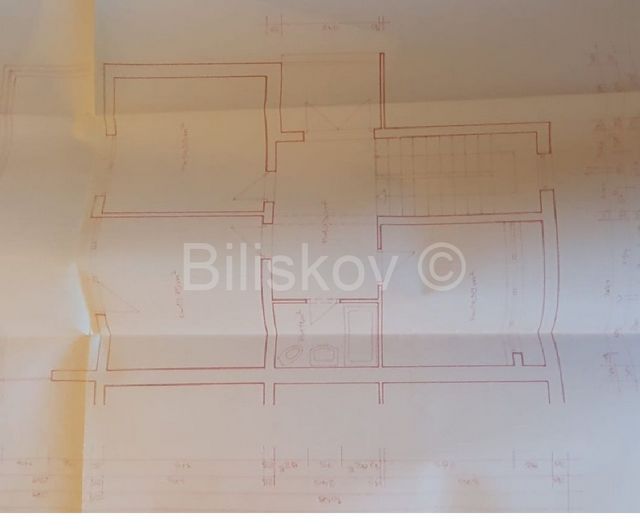
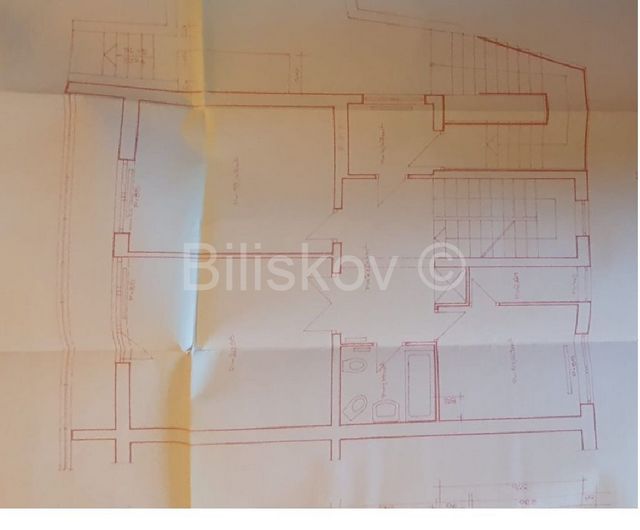
Dvojna kuća sa četiri etaže neto površine 400 m2 izgrađena 1966. godine na parceli od 840 m2, obnovljena 2007. Kuća nema lift.
Vrlo atraktivna i iznimno tražena lokacija u blizini centra grada, glavnih gradskih prometnica i svih sadržaja potrebnih za kvalitetan i sadržajan život kao što su javni prijevoz, škole, dom zdravlja, dućani te sav preostali bitan sadržaj.
Kuća se sastoji od prizemlja, prvog kata, drugog kata i potkrovlja.
U prizemlju kuće se nalazi garaža za dva automobila, teretana i tehnička soba zgrade.
Na prvom katu se nalazi jednoetažni stan od cca 85m2 koji se sastoji od dvije spavaće sobe, dnevnog boravka, kupaonice i kuhinje.
Na drugom katu i potkrovlju nalazi se dvoetažni stan koji se sastoji od prostranog dnevnog boravka, kuhinje, kupaonice, zatvorene loggie i ostave na doljnjoj etaži te tri spavaće sobe i kupaonice na gornjoj etaži.
Kući također pripada i dvorište od 440m2 u kojem se nalaze parkirna mjesta za više automobila te vrt.
EC: U izradi
Stolarija: PVC
Grijanje: Centralno plinsko etažno
Vlasništvo 1/1
Cijena: 1.100.000 eura
Posrednička naknada za kupca iznosi 2%+PDV od postignute kupoprodajne cijene. Верхний город, ТушканацДвухквартирный четырехэтажный дом чистой площадью 400 м2, построен в 1966 году на участке 840 м2, отремонтирован в 2007 году. В доме нет лифта.Очень привлекательное и востребованное место недалеко от центра города, основных городских дорог и всех объектов, необходимых для качественной и полноценной жизни, таких как общественный транспорт, школы, медицинский центр, магазины и все другие важные объекты.Дом состоит из цокольного этажа, первого этажа, второго этажа и мансарды.На первом этаже дома гараж на две машины, тренажерный зал и техническое помещение здания. На первом этаже находится одноэтажная квартира площадью около 85 м2, состоящая из двух спален, гостиной, ванной комнаты и кухни.На втором этаже и мансарде находится двухэтажная квартира, состоящая из просторной гостиной, кухни, санузла, закрытой лоджии и кладовой на нижнем этаже и трех спален и санузла на верхнем этаже.В доме также есть двор площадью 440 м2 с парковочными местами на несколько машин и садом.ЕС: В стадии строительстваСтолярные изделия: ПВХОтопление: Центральное газовое отопление.Собственность 1/1Цена: 1 100 000 евроПосредническая плата для покупателя составляет 2%+НДС от достигнутой стоимости покупки. Upper town, TuškanacA semi-detached house with four floors with a net area of 400 m2, built in 1966 on a plot of 840 m2, renovated in 2007. The house does not have an elevator.A very attractive and highly sought-after location near the city center, the main city roads and all the facilities necessary for a quality and meaningful life, such as public transport, schools, health centers, shops and all other important facilities.The house consists of ground floor, first floor, second floor and attic.On the ground floor of the house there is a garage for two cars, a gym and a technical room of the building. On the first floor there is a one-story apartment of approx. 85 m2, consisting of two bedrooms, a living room, a bathroom and a kitchen.On the second floor and the attic there is a two-story apartment consisting of a spacious living room, kitchen, bathroom, closed loggia and storage room on the lower floor and three bedrooms and a bathroom on the upper floor.The house also has a 440m2 yard with parking spaces for several cars and a garden.EC: Under constructionCarpentry: PVCHeating: Central gas heatingOwnership 1/1Price: 1,100,000 eurosThe average fee for the buyer is 2%+VAT of the purchase price achieved.