EUR 250.000
2.150 m²




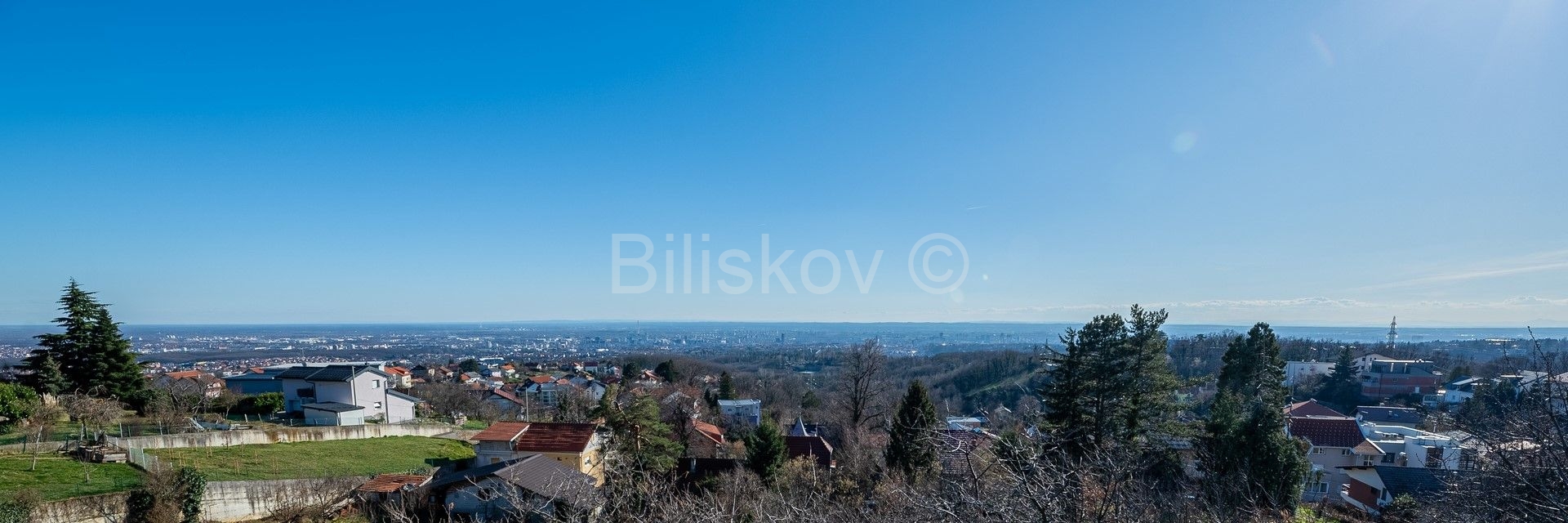
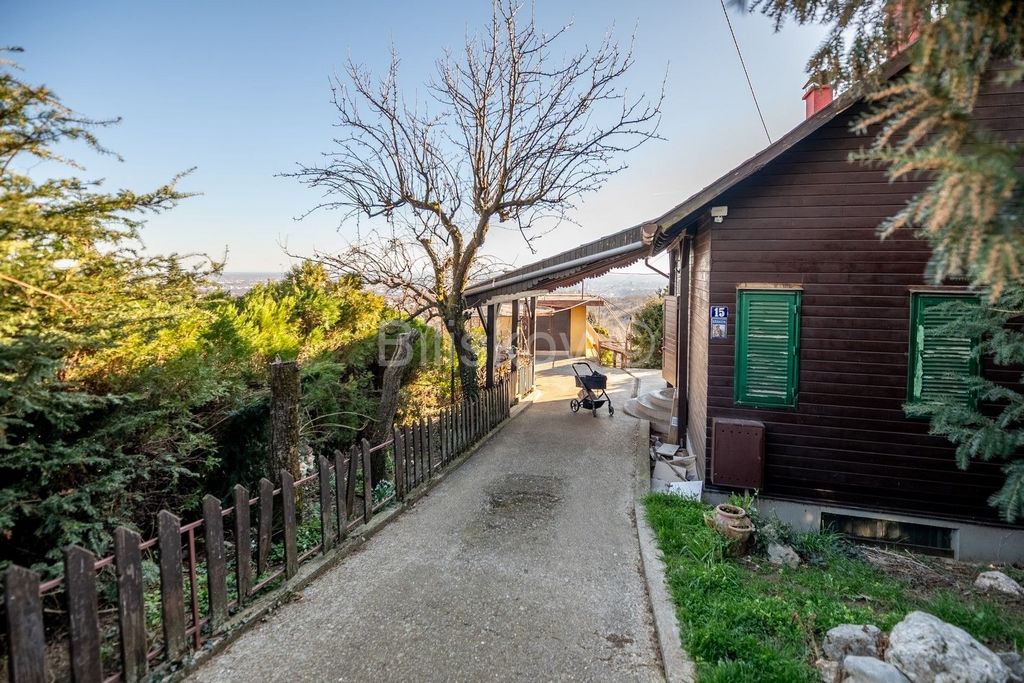
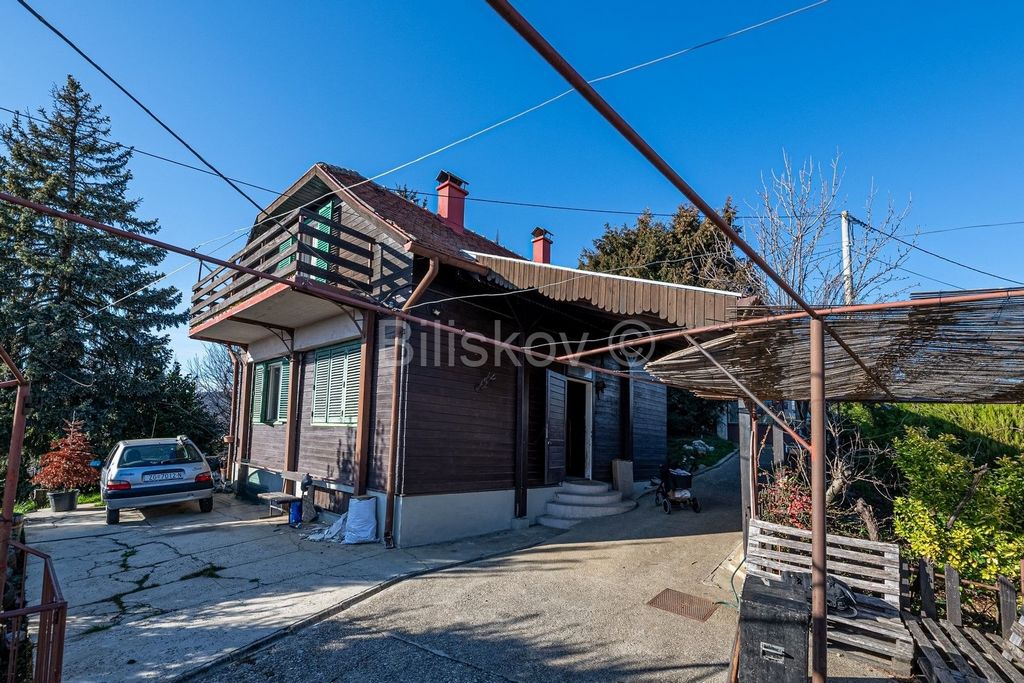
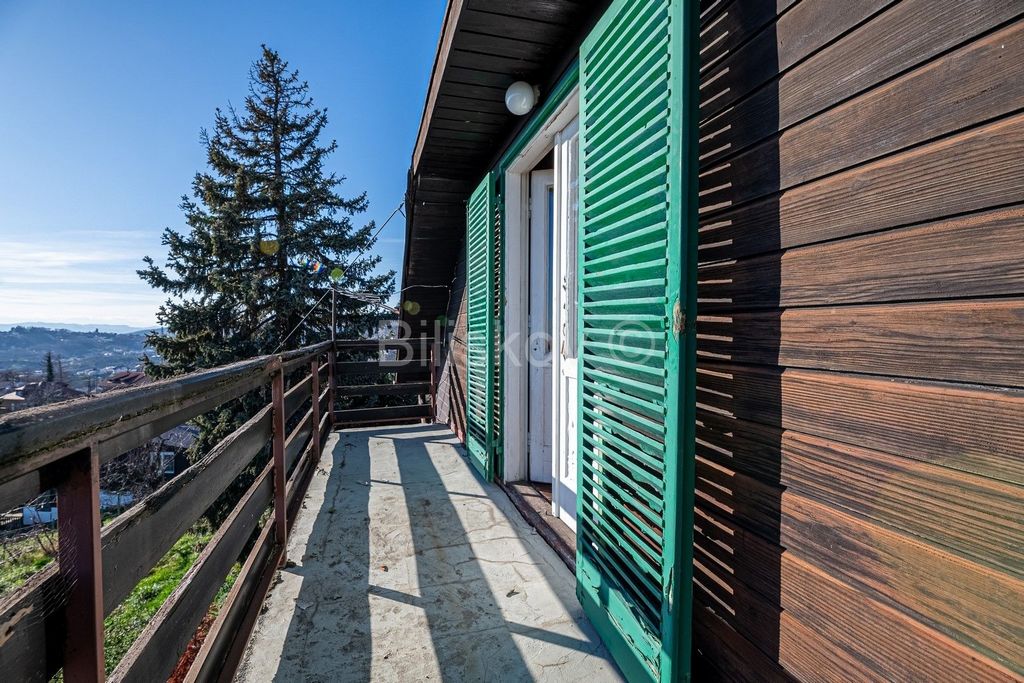

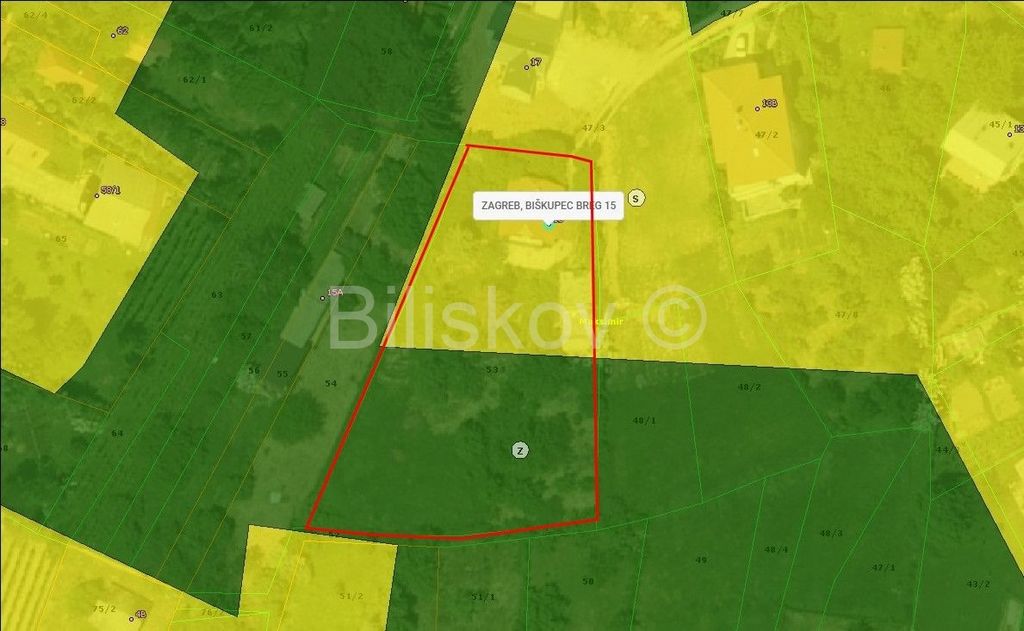
Underworld, Remet
Building plot with one of the most beautiful views of the city of Zagreb with a total area of 1,880m2.
Half of the land is in the green "Z" zone, while the other half is in the residential "S" zone, for which urban rule 2.2 applies.
On the upper part of the land there is currently a small wooden house with all electricity, water, gas and sewage connections, while in the lower part of the land there is a garden with fruit trees.
The land has a slight slope of approx. 6% from the street according to the depth of the plot. The plot is 20m*65m in size.
Detailed rules
a) in the residential and mixed use zone:- construction of free-standing and semi-built buildings, built exclusively as a completion of the existing construction typology;
- the smallest area of the building lot is 600 m2;
- the maximum built-up area of the building plot is 30%;
- the largest GBP 400 m2 for detached buildings, and 300 m2 for semi-built buildings;
- the highest ki 0.6;
- the smallest natural terrain is 40% of the surface of the construction plot and it is not possible to plan it within the reservation of the extension of the existing street;
- the maximum height is three floors above ground, where the third floor is shaped like an attic or a recessed floor;
- at least 2 PGM/1 apartment, with mandatory parking of vehicles on the building plot (50% in the main building or in a separate garage, not within the reservation of the extension of the existing street), other purposes according to norms;
- auxiliary buildings are behind the construction direction of the main building, exceptionally on steep terrain, the garage can be built on the margin line of the reservation of the street extension, that is, on the regulation line if no extension is planned for the street or it is not necessary to provide an extension;
- the distance of the construction direction of the main building from the boundary line of the reservation of the street extension, or from the regulation line if no extension is planned or necessary for the street, at least 5.0 m, exceptionally, it can be less in accordance with the continuous construction direction of the existing buildings;
- the smallest distance of the building from the border of the adjacent building plot is 3.0 m;
- landscaping of the front yard with greenery is mandatory;
- reconstruction and construction of new buildings instead of existing ones on plots equal to or larger than the prescribed ones is carried out according to the rules for new construction, with the fact that the existing parameters larger than the prescribed ones can be kept, but without elevation;
- reconstruction and construction of new buildings instead of existing ones and interpolation on building plots smaller than 600 m2, with the condition that the usability coefficient is up to 0.6, the highest height of three above-ground floors, whereby the third floor is designed as an attic or a recessed floor, the distance of the building from the boundary between adjacent building plots is, as a rule, 3.0 m, exceptionally less, but not less than 1.0 m, if the existing building is semi-built or built-in and the new building instead of the existing one can be like the existing one, at least 1 PGM/1 apartment, with mandatory parking of vehicles on the building plot (not within the reservation of the extension of the existing street and 50% in the garage); in the reconstruction, replacement and construction of new buildings instead of the existing ones, the existing height and height, greater than the prescribed ones, can be maintained, but without raising; other location conditions are not limited;
Documentation: Neat
Location information: available on request
Price: €330,000
The agency fee is 2% + VAT. Meer bekijken Minder bekijken www.biliskov.com ID: 14117
Unterwelt, Remet
Baugrundstück mit einer der schönsten Aussichten auf die Stadt Zagreb mit einer Gesamtfläche von 1.880 m2.
Die Hälfte des Grundstücks liegt in der grünen Zone „Z“, die andere Hälfte in der Wohnzone „S“, für die die Stadtregel 2.2 gilt.
Auf dem oberen Teil des Grundstücks steht derzeit ein kleines Holzhaus mit allen Strom-, Wasser-, Gas- und Abwasseranschlüssen, während sich im unteren Teil des Grundstücks ein Garten mit Obstbäumen befindet.
Das Grundstück hat ein leichtes Gefälle von ca. 6 % von der Straße, je nach Tiefe des Grundstücks. Das Grundstück ist 20m*65m groß.
Detaillierte Regeln
a) im Wohn- und Mischgebiet:- Bau freistehender und halbgebauter Gebäude, die ausschließlich als Ergänzung zur bestehenden Bautypologie errichtet werden;
- die kleinste Fläche des Baugrundstücks beträgt 600 m2;
- die maximale bebaute Fläche des Baugrundstücks beträgt 30 %;
- das größte GBP 400 m2 für freistehende Gebäude und 300 m2 für halbfertige Gebäude;
- der höchste Ki 0,6;
- Das kleinste natürliche Gelände beträgt 40 % der Fläche des Baugrundstücks und es ist nicht möglich, es im Rahmen der Erweiterungsreservierung der bestehenden Straße zu planen.
- die maximale Höhe beträgt drei Stockwerke über dem Boden, wobei das dritte Stockwerk die Form eines Dachbodens oder eines zurückgesetzten Stockwerks hat;
- mindestens 2 PGM/1 Wohnung, mit obligatorischem Abstellen von Fahrzeugen auf dem Baugrundstück (50 % im Hauptgebäude oder in einer separaten Garage, nicht im Rahmen der Verlängerung der bestehenden Straße), andere Zwecke gemäß den Normen;
- Nebengebäude liegen hinter der Baurichtung des Hauptgebäudes, ausnahmsweise in steilem Gelände kann die Garage auf der Randlinie des Reservats der Straßenverlängerung gebaut werden, also auf der Regulierungslinie, wenn für die Straße keine Erweiterung geplant ist oder es ist nicht erforderlich, eine Verlängerung vorzunehmen;
- der Abstand der Baurichtung des Hauptgebäudes von der Grenzlinie des Vorbehalts der Straßenerweiterung oder von der Regulierungslinie, wenn für die Straße keine Erweiterung geplant oder erforderlich ist, mindestens 5,0 m, in Ausnahmefällen kann er auch geringer sein entsprechend der durchgehenden Baurichtung der Bestandsgebäude;
- der kleinste Abstand des Gebäudes von der Grenze des angrenzenden Baugrundstücks beträgt 3,0 m;
- Die Begrünung des Vorgartens ist obligatorisch;
- Die Rekonstruktion und der Bau neuer Gebäude anstelle bestehender Gebäude auf Grundstücken, die gleich oder größer als die vorgeschriebenen sind, erfolgt gemäß den Regeln für den Neubau, wobei die bestehenden Parameter, die größer als die vorgeschriebenen sind, beibehalten werden können, jedoch ohne Elevation;
- Rekonstruktion und Errichtung neuer Gebäude anstelle bestehender Gebäude und Interpolation auf Baugrundstücken mit einer Größe von weniger als 600 m2, mit der Bedingung, dass der Nutzbarkeitskoeffizient bis zu 0,6 beträgt, der höchsten Höhe von drei oberirdischen Stockwerken, wobei das dritte Stockwerk als solche ausgelegt ist B. einem Dachgeschoss oder einem Zwischengeschoss, beträgt der Abstand des Gebäudes von der Grenze zwischen benachbarten Baugrundstücken in der Regel 3,0 m, in Ausnahmefällen weniger, jedoch nicht weniger als 1,0 m, wenn es sich bei dem bestehenden Gebäude um ein Halb- oder Einbaugebäude handelt und das neue Gebäude anstelle des bestehenden Gebäudes kann wie das bestehende sein, mindestens 1 PGM/1 Wohnung, mit obligatorischem Parken von Fahrzeugen auf dem Baugrundstück (nicht innerhalb des Reservats der Erweiterung der bestehenden Straße und 50 % im Garage); Bei der Rekonstruktion, dem Ersatz und dem Bau neuer Gebäude anstelle der bestehenden können die bestehende Höhe und die Höhe, die über die vorgeschriebenen hinausgeht, beibehalten werden, jedoch ohne Erhöhung; andere Standortbedingungen sind nicht beschränkt;
Dokumentation: Ordentlich
Standortinformationen: auf Anfrage erhältlich
Preis: 330.000 €
Die Vermittlungsgebühr beträgt 2 % + MwSt. www.biliskov.com ID: 14117
Podsljeme, Remete
Građevinsko zemljište sa jednim od najljepših pogleda u na grad Zagreb ukupne površine 1.880m2.
Polovica zemljišta nalazi zelenoj “Z” zoni, dok je druga polovica u stambenoj “S” zoni za koju vrijedi urbano pravilo 2.2..
Na gornjem dijelu zemljišta se trenutno nalazi mala drvena kuća koja ima sve priključke struje, vode, plina i kanalizacije, dok je u doljnjem dijelu zemljišta vrt sa voćkama.
Zemljište ima blagi pad od ca. 6% od strane ulice prema dubini parcele. Parcela je dimenizje 20m*65m.
Detaljna pravila a) u zoni stambene i mješovite namjene: - gradnja samostojećih i poluugrađenih građevina, a ugrađenih isključivo kao dovršetak postojeće tipologije gradnje;
- najmanja površina građevne čestice je 600 m2 ;
- najveća izgrađenost građevne čestice je 30%;
- najveći GBP 400 m2 za samostojeće, a 300 m2 za poluugrađene građevine;
- najveći ki 0,6;
- najmanji prirodni teren je 40% površine građevne čestice i nije ga moguće planirati unutar rezervacije proširenja postojeće ulice;
- najveća visina je tri nadzemne etaže, pri čemu se treća etaža oblikuje kao potkrovlje ili uvučeni kat;
- najmanje 2 PGM/1 stan, uz obvezan smještaj vozila na građevnoj čestici (50% u glavnoj građevini ili u izdvojenoj garaži, ne unutar rezervacije proširenja postojeće ulice), druge namjene prema normativima;
- pomoćne građevine su iza građevnog pravca glavne građevine, iznimno na strmom terenu garaža se može graditi na rubnoj liniji rezervacije proširenja ulice, odnosno na regulacijskoj liniji ako za ulicu nije planirano ili nije potrebno osigurati proširenje;
- udaljenost građevnog pravca glavne građevine od rubne linije rezervacije proširenja ulice, odnosno od regulacijske linije ako za ulicu nije planirano ili nije potrebno osigurati proširenje, najmanje 5,0 m, iznimno, može i manje u skladu s kontinuiranim građevnim pravcem postojećih građevina;
- najmanja udaljenost građevine od međe susjedne građevne čestice je 3,0 m;
- obvezno je uređenje predvrta zelenilom;
- rekonstrukcijai gradnja novihgrađevina umjesto postojećih na česticama jednakim ili većim od propisanih izvodi se po pravilima za novu gradnju s tim da se postojeći parametri veći od propisanih mogu zadržati, ali bez povihćanja;
- rekonstrukcija i gradnja novih građevina umjesto postojećih i interpolacija na građevnim česticama manjim od 600 m2 , uz uvjet da je koeficijent iskoristivosti do 0,6, najveća visina tri nadzemne etaže, pri čemu se treća etaža oblikuje kao potkrovlje ili uvučeni kat, udaljenost građevine od međe susjedne građevne čestice je u pravilu 3,0 m, iznimno manje, ali ne manje od 1,0 m, ako je postojeća građevina poluugrađena ili ugrađena i nova građevina umjesto postojeće može biti kao postojeća, najmanje 1 PGM/1 stan, uz obvezan smještaj vozila na građevnoj čestici (ne unutar rezervacije proširenja postojeće ulice i 50% u garaži); u rekonstrukciji, zamjeni i gradnji novih građevine umjesto postojeće postojeći ki i visina, veći od propisanih, mogu se zadržati, ali bez povihćavanja; drugi lokacijski uvjeti nisu ograničeni;
Dokumentacija: Uredna
Lokacijska informacija: dostupna na upit
Cijena: 330.000€
Agencijska naknada iznosi 2% + PDV. www.biliskov.com ID: 14117
Другой мир, Ремет
Участок под застройку с одним из самых красивых видов на город Загреб общей площадью 1880м2.
Половина земли находится в зеленой зоне «Z», а другая половина — в жилой зоне «S», к которой применяется городское правило 2.2.
В верхней части участка в настоящее время стоит небольшой деревянный дом со всеми подключениями к электричеству, воде, газу и канализации, а в нижней части участка находится сад с фруктовыми деревьями.
Земля имеет небольшой уклон ок. 6% от улицы в зависимости от глубины участка. Размер участка 20м*65м.
Подробные правила
а) в зоне жилого и смешанного использования:- строительство отдельно стоящих и полупристроенных зданий, построенных исключительно как дополнение существующей типологии строительства;
- наименьшая площадь строительного участка – 600 м2;
- максимальная застроенная площадь участка под застройку составляет 30%;
- самый большой GBP 400 м2 для отдельно стоящих зданий и 300 м2 для полупостроенных зданий;
- высшая ки 0,6;
- наименьшая естественная местность составляет 40% поверхности участка застройки и ее планирование в пределах резервирования продолжения существующей улицы невозможно;
- максимальная высота – три этажа над землей, при этом третий этаж имеет форму мансарды или заглубленного этажа;
- не менее 2 ПГМ/1 квартира, с обязательной парковкой транспортных средств на участке под застройку (50% в главном здании или в отдельном гараже, не в пределах резервации продолжения существующей улицы), иное использование по нормам;
- вспомогательные постройки находятся за направлением строительства основного здания, в исключительных случаях на крутом рельефе, гараж может быть построен на линии границы резервации продолжения улицы, то есть на линии регулирования, если пристройка улицы не планируется или не обязательно предоставлять продление;
- расстояние направления застройки главного здания от линии границы резервирования пристройки улицы или от линии регулирования, если пристройка улицы не планируется или не требуется, не менее 5,0 м, в исключительных случаях может быть меньше в соответствии с направлением непрерывного строительства существующих зданий;
- наименьшее расстояние здания от границы прилегающего участка застройки – 3,0 м;
- обязательно озеленение двора зеленью;
- реконструкция и строительство новых зданий взамен существующих на участках, равных или превышающих установленные, производятся по правилам нового строительства, с тем, что существующие параметры, превышающие установленные, могут быть сохранены, но без возвышение;
- реконструкция и строительство новых зданий взамен существующих и интерполяция на участках застройки площадью менее 600 м2, с условием коэффициента полезного использования до 0,6, наибольшая высота трех надземных этажей, при этом третий этаж проектируется как чердачное или заглубленное перекрытие, расстояние здания от границы между соседними участками застройки составляет, как правило, 3,0 м, в исключительных случаях менее, но не менее 1,0 м, если существующее здание полупристроенное или встроенное а новое здание вместо существующего может быть таким же, как и существующее, не менее 1 ПГМ/1 квартира, с обязательной парковкой транспортных средств на участке застройки (не в пределах оговорки продления существующей улицы и 50% в гараж); при реконструкции, замене и строительстве новых зданий взамен существующих существующая высота и высота, превышающая установленные, могут быть сохранены, но без повышения; другие условия размещения не ограничены;
Документация: Аккуратно
Информация о местоположении: предоставляется по запросу.
Цена: 330 000 евро.
Агентское вознаграждение составляет 2% + НДС. www.biliskov.com ID: 14117
Underworld, Remet
Building plot with one of the most beautiful views of the city of Zagreb with a total area of 1,880m2.
Half of the land is in the green "Z" zone, while the other half is in the residential "S" zone, for which urban rule 2.2 applies.
On the upper part of the land there is currently a small wooden house with all electricity, water, gas and sewage connections, while in the lower part of the land there is a garden with fruit trees.
The land has a slight slope of approx. 6% from the street according to the depth of the plot. The plot is 20m*65m in size.
Detailed rules
a) in the residential and mixed use zone:- construction of free-standing and semi-built buildings, built exclusively as a completion of the existing construction typology;
- the smallest area of the building lot is 600 m2;
- the maximum built-up area of the building plot is 30%;
- the largest GBP 400 m2 for detached buildings, and 300 m2 for semi-built buildings;
- the highest ki 0.6;
- the smallest natural terrain is 40% of the surface of the construction plot and it is not possible to plan it within the reservation of the extension of the existing street;
- the maximum height is three floors above ground, where the third floor is shaped like an attic or a recessed floor;
- at least 2 PGM/1 apartment, with mandatory parking of vehicles on the building plot (50% in the main building or in a separate garage, not within the reservation of the extension of the existing street), other purposes according to norms;
- auxiliary buildings are behind the construction direction of the main building, exceptionally on steep terrain, the garage can be built on the margin line of the reservation of the street extension, that is, on the regulation line if no extension is planned for the street or it is not necessary to provide an extension;
- the distance of the construction direction of the main building from the boundary line of the reservation of the street extension, or from the regulation line if no extension is planned or necessary for the street, at least 5.0 m, exceptionally, it can be less in accordance with the continuous construction direction of the existing buildings;
- the smallest distance of the building from the border of the adjacent building plot is 3.0 m;
- landscaping of the front yard with greenery is mandatory;
- reconstruction and construction of new buildings instead of existing ones on plots equal to or larger than the prescribed ones is carried out according to the rules for new construction, with the fact that the existing parameters larger than the prescribed ones can be kept, but without elevation;
- reconstruction and construction of new buildings instead of existing ones and interpolation on building plots smaller than 600 m2, with the condition that the usability coefficient is up to 0.6, the highest height of three above-ground floors, whereby the third floor is designed as an attic or a recessed floor, the distance of the building from the boundary between adjacent building plots is, as a rule, 3.0 m, exceptionally less, but not less than 1.0 m, if the existing building is semi-built or built-in and the new building instead of the existing one can be like the existing one, at least 1 PGM/1 apartment, with mandatory parking of vehicles on the building plot (not within the reservation of the extension of the existing street and 50% in the garage); in the reconstruction, replacement and construction of new buildings instead of the existing ones, the existing height and height, greater than the prescribed ones, can be maintained, but without raising; other location conditions are not limited;
Documentation: Neat
Location information: available on request
Price: €330,000
The agency fee is 2% + VAT.