FOTO'S WORDEN LADEN ...
Huis en eengezinswoning (Te koop)
Referentie:
JXYQ-T3592
/ 13960
Referentie:
JXYQ-T3592
Land:
HR
Stad:
Samobor
Postcode:
10430
Categorie:
Residentieel
Type vermelding:
Te koop
Type woning:
Huis en eengezinswoning
Eigenschapssubtype:
Stadswoning
Omvang woning:
198 m²
Kamers:
6
Badkamers:
2
Toilet:
1
Verwarming Brandbaar:
Gas
Parkeerplaatsen:
1
Garages:
1
Deurcode:
Ja
Balkon:
Ja
Terras:
Ja
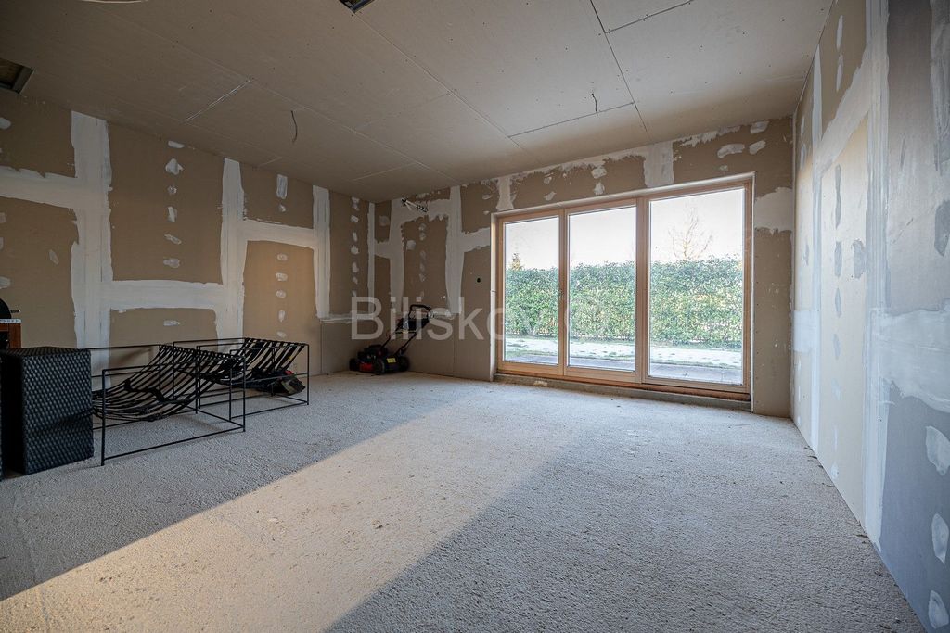


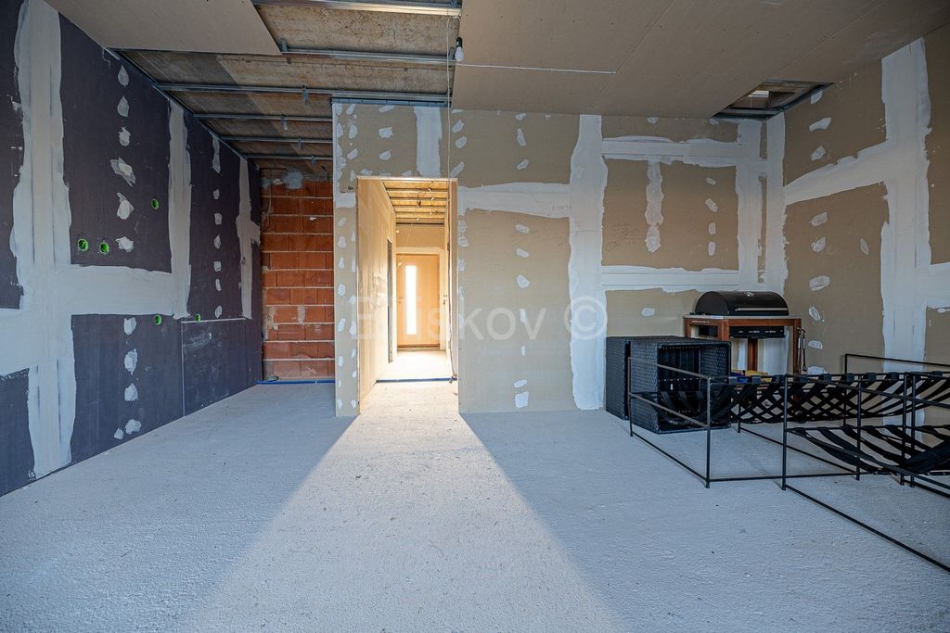
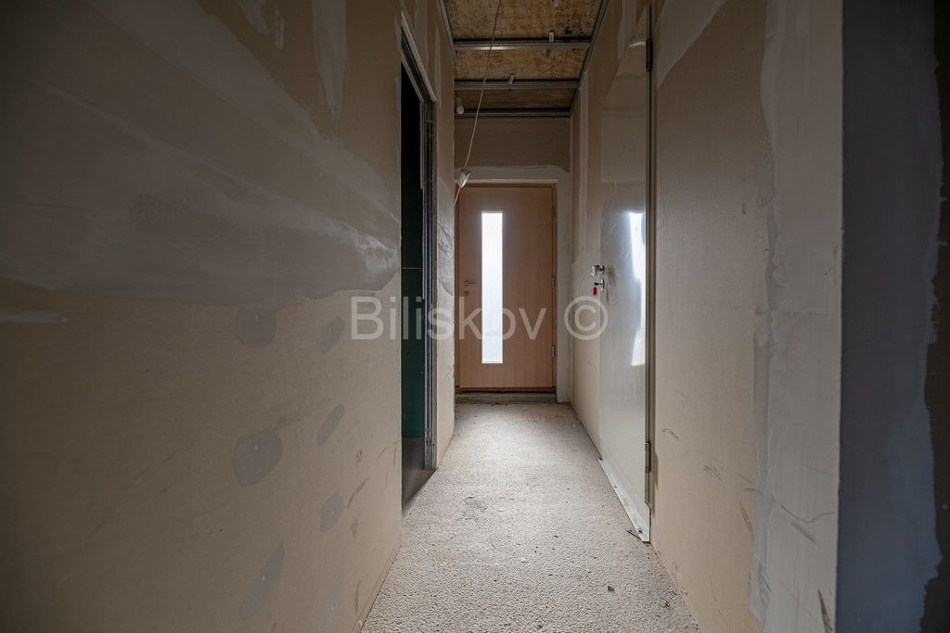



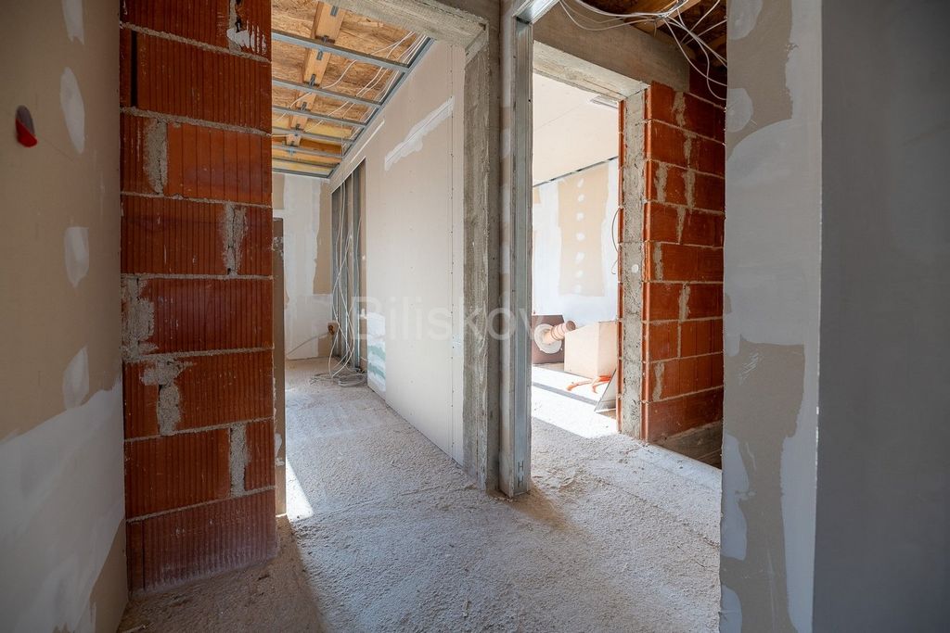
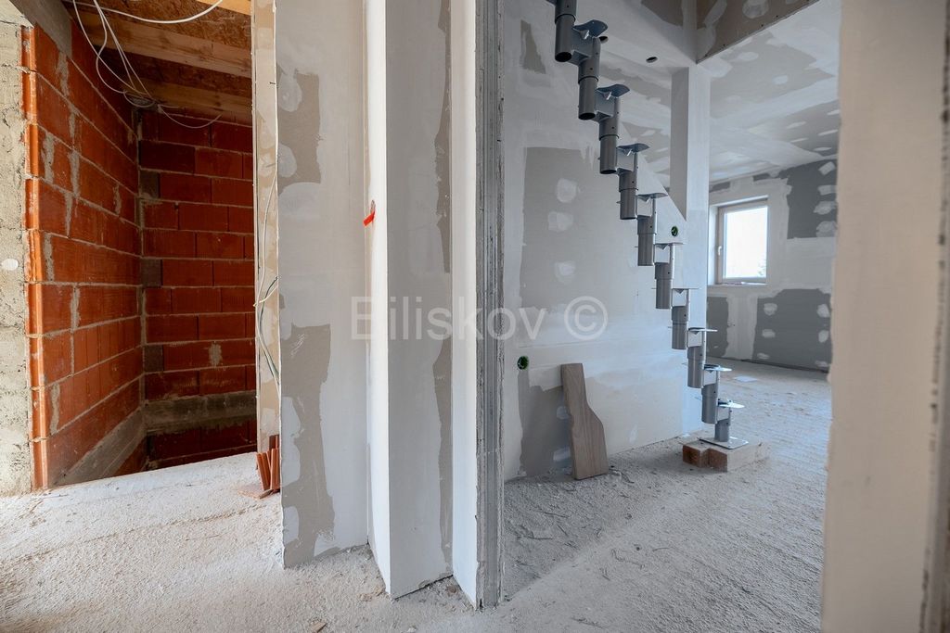


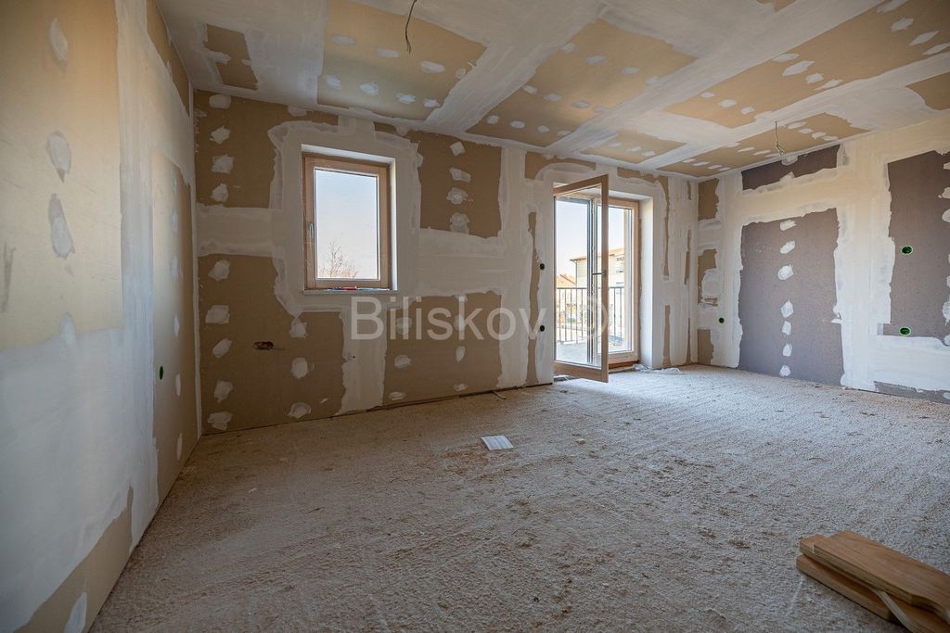



Samobor gardens
House in a row with a total gross area of 198.32 m2, built in 2017. The house consists of 3 floors: ground floor, first floor and attic.
The ground floor (45.40 m2) consists of an entrance, living room with kitchen and dining room, bathroom and exit to the covered terrace and garden.The first floor (58.32 m2) consists of three bedrooms, two bathrooms, a balcony and a terrace.In the attic-gallery (approx. 40 m2) there are two bedrooms and a toilet. The gallery is not registered in the Property Register.
The house has an entrance plateau with an area of 18.50 m2 (NKP 3.7 m2) where you can park, a garage with an area of 13.80 m2 (NKP 8.28 m2) which has a direct entrance to the ground floor of the house, an outdoor parking space with an area of 11.50 m2 (NKP 2.3 m2).
The house is in a high Rohbau, all the finishing works need to be done (ceramics, interior carpentry, parquet floors, underfloor heating...)
The house is of thorough quality construction, has a security door, protected by video surveillance and surrounded by a common fence. It is located in an excellent, urban neighborhood in the immediate vicinity of the center, shops, high school and private kindergarten. Public transport is only a few minutes away (bus).
All documentation in order.
Heating: Central storey gas
Carpentry: PVC
Orientation: Southeast-Northwest
EC: B
Price: €253,000
The agency fee is 2% + VAT of the purchase price Meer bekijken Minder bekijken www.biliskov.com ID: 13960
Samobor-Gärten
Reihenhaus mit einer Gesamtbruttofläche von 198,32 m2, Baujahr 2017. Das Haus besteht aus 3 Etagen: Erdgeschoss, erster Stock und Dachgeschoss.
Das Erdgeschoss (45,40 m2) besteht aus einem Eingang, einem Wohnzimmer mit Küche und Esszimmer, einem Badezimmer und einem Ausgang zur überdachten Terrasse und zum Garten.Die erste Etage (58,32 m2) besteht aus drei Schlafzimmern, zwei Badezimmern, einem Balkon und einer Terrasse.In der Dachgeschoss-Galerie (ca. 40 m2) befinden sich zwei Schlafzimmer und eine Toilette. Die Galerie ist nicht im Grundbuch eingetragen.
Das Haus verfügt über ein Eingangsplateau mit einer Fläche von 18,50 m2 (NKP 3,7 m2), auf dem Sie parken können, eine Garage mit einer Fläche von 13,80 m2 (NKP 8,28 m2), die einen direkten Zugang zum Erdgeschoss des Hauses hat Haus, ein Außenstellplatz mit einer Fläche von 11,50 m2 (NKP 2,3 m2).
Das Haus befindet sich in einem hohen Rohbau, alle Ausbauarbeiten müssen durchgeführt werden (Keramik, Innenschreinereiarbeiten, Parkettböden, Fußbodenheizung...)
Das Haus ist hochwertig gebaut, verfügt über eine Sicherheitstür, ist videoüberwacht und von einem gemeinsamen Zaun umgeben. Es befindet sich in einer hervorragenden, urbanen Nachbarschaft in unmittelbarer Nähe zum Zentrum, Geschäften, Gymnasium und privatem Kindergarten. Öffentliche Verkehrsmittel sind nur wenige Minuten entfernt (Bus).
Alle Unterlagen in Ordnung.
Heizung: Zentralgeschoss-Gas
Zimmerei: PVC
Ausrichtung: Südost-Nordwest
EC: B
Preis: 253.000 €
Die Vermittlungsgebühr beträgt 2 % + MwSt. des Kaufpreises www.biliskov.com ID: 13960
Samoborski vrtovi
Kuća u nizu ukupne bruto površine 198,32 m2 izgrađena 2017.godine. Kuća se sastoji od 3 etaže: prizemlje, prvi kat i potkrovlje.
Prizemlje (45,40 m2) se sastoji od ulaza, dnevnog boravka s kuhinjom i blagovaonicom, kupaonice i izlaza na natkrivenu terasu i vrt. Prvi kat (58,32 m2) se sastoji od tri spavaće sobe, dvije kupaonice, balkona i terase. U potkrovlju-galerija (cca 40 m2) se nalaze dvije spavaće sobe i WC. Galerija nije upisana u Vlasnički list.
Kući pripada ulazni plato površine 18,50 m2 (NKP 3,7 m2) na koji se može parkirati, garaža površine 13,80 m2 (NKP 8,28 m2) koja ima direktni ulaz u prizemlje kuće, vanjsko parkirno mjesto površine 11,50 m2 (NKP 2,3 m2).
Kuća je u visokom Roh bau, potrebno je napraviti sve završne radove (keramika, unutarnja stolarija, parketi, podno grijanje..)
Kuća je temeljito kvalitetne izgradnje,posjeduje protuprovalna vrata, zaštićena video nadzorom i ograđena zajedničkom ogradom. Nalazi se u izvrsnom, urbanom kvartu u neposrednoj blizini centra, dućana, srednje škole i privatnog vrtića. Javni prijevoz je svega par minuta udaljen (autobus).
Sva dokumentacija uredna.
Grijanje: Centralno etažno plinsko
Stolarija: PVC
Orijentacija: Jugoistok- Sjeverozapad
EC: B
Cijena: 253.000 €
Agencijska naknada iznosi 2% + PDV od kupoprodajne cijene www.biliskov.com ID: 13960
Самоборские сады
Рядный дом общей площадью 198,32 м2, 2017 года постройки. Дом состоит из 3 этажей: цокольный, второй и мансардный.
Первый этаж (45,40 м2) состоит из прихожей, гостиной с кухней и столовой, санузла и выхода на крытую террасу и в сад.Второй этаж (58,32 м2) состоит из трех спален, двух ванных комнат, балкона и террасы.На мансарде-галерее (около 40 м2) расположены две спальни и туалет. Галерея не зарегистрирована в реестре собственности.
В доме имеется входная площадка площадью 18,50 м2 (НКП 3,7 м2), где можно припарковаться, гараж площадью 13,80 м2 (НКП 8,28 м2), имеющий прямой вход на первый этаж дома. Дом, открытое парковочное место площадью 11,50 м2 (НКП 2,3 м2).
Дом находится в высоком Робау, все отделочные работы должны быть сделаны (керамика, внутренние столярные изделия, паркетные полы, полы с подогревом...)
Дом капитально и качественно построен, имеет бронированную дверь, охраняется видеонаблюдением и окружен общим забором. Расположен в отличном, городском районе в непосредственной близости от центра, магазинов, средней школы и частного детского сада. Общественный транспорт находится всего в нескольких минутах ходьбы (автобус).
Вся документация в порядке.
Отопление: Центральный этажный газ.
Столярные изделия: ПВХ
Ориентация: Юго-восток-Северо-Запад
ЭК: Б
Цена: 253 000 евро.
Агентское вознаграждение составляет 2% + НДС от стоимости покупки. www.biliskov.com ID: 13960
Samobor gardens
House in a row with a total gross area of 198.32 m2, built in 2017. The house consists of 3 floors: ground floor, first floor and attic.
The ground floor (45.40 m2) consists of an entrance, living room with kitchen and dining room, bathroom and exit to the covered terrace and garden.The first floor (58.32 m2) consists of three bedrooms, two bathrooms, a balcony and a terrace.In the attic-gallery (approx. 40 m2) there are two bedrooms and a toilet. The gallery is not registered in the Property Register.
The house has an entrance plateau with an area of 18.50 m2 (NKP 3.7 m2) where you can park, a garage with an area of 13.80 m2 (NKP 8.28 m2) which has a direct entrance to the ground floor of the house, an outdoor parking space with an area of 11.50 m2 (NKP 2.3 m2).
The house is in a high Rohbau, all the finishing works need to be done (ceramics, interior carpentry, parquet floors, underfloor heating...)
The house is of thorough quality construction, has a security door, protected by video surveillance and surrounded by a common fence. It is located in an excellent, urban neighborhood in the immediate vicinity of the center, shops, high school and private kindergarten. Public transport is only a few minutes away (bus).
All documentation in order.
Heating: Central storey gas
Carpentry: PVC
Orientation: Southeast-Northwest
EC: B
Price: €253,000
The agency fee is 2% + VAT of the purchase price