EUR 300.000
3 slk
182 m²
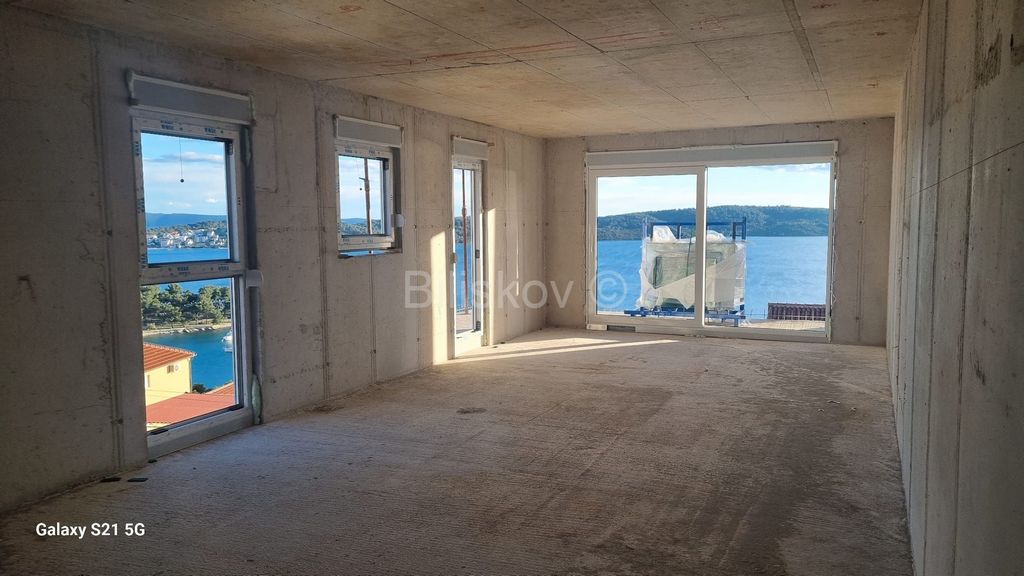
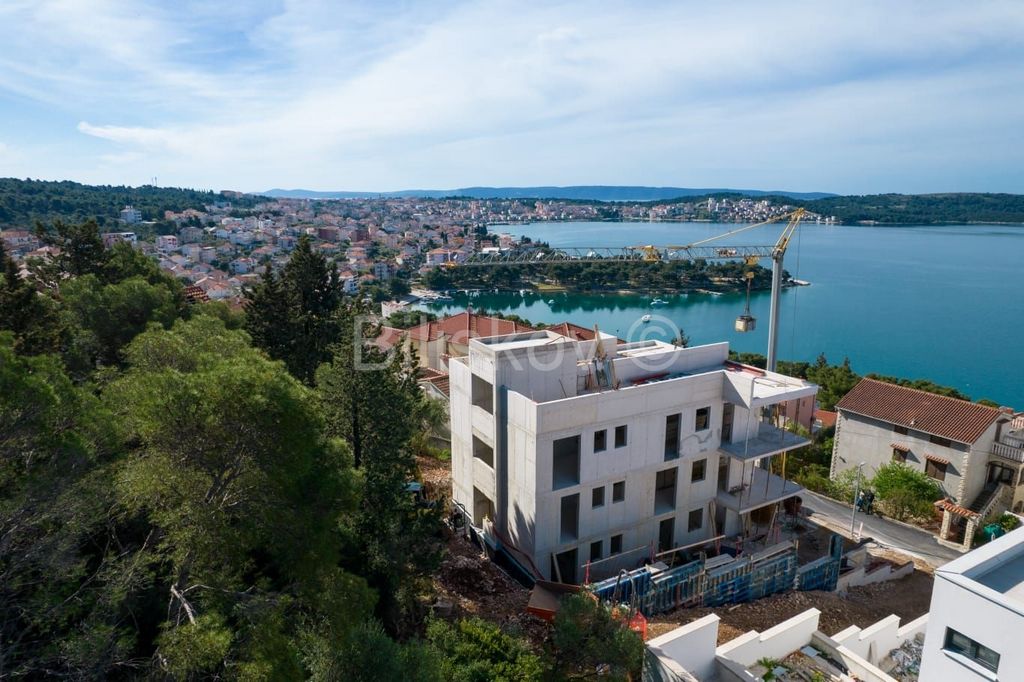
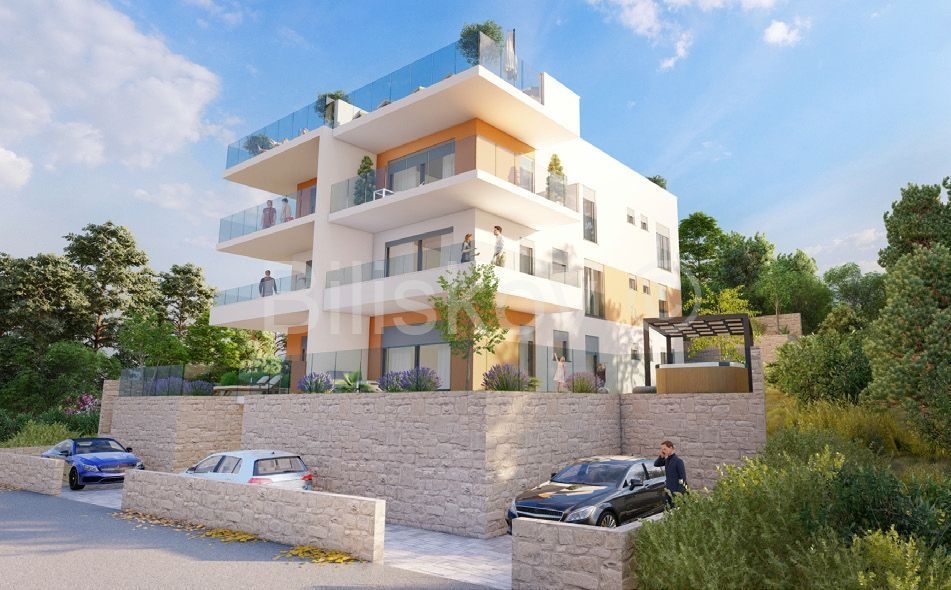
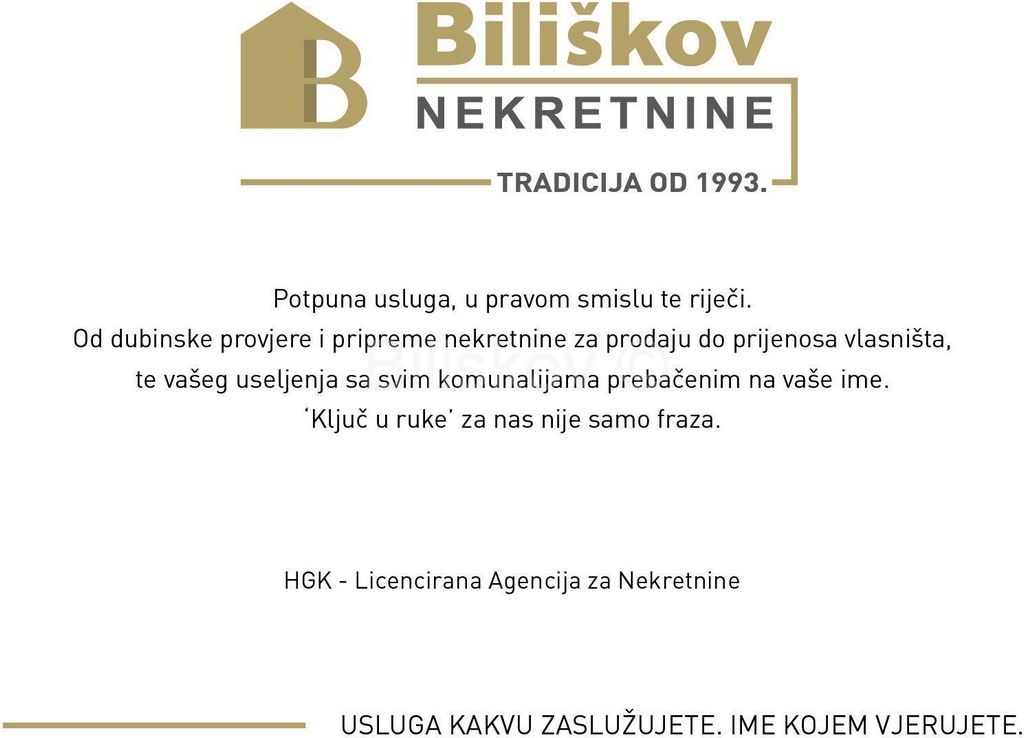
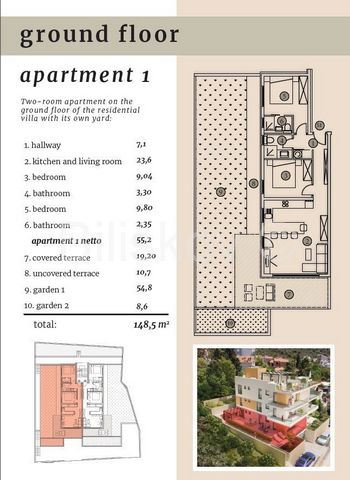
The residential building under construction is located in Trogir - the island of Čiovo. It was designed as an object of modern architecture and the highest quality materials. The building lot has planned vehicular and pedestrian access to the public traffic area on the south and west sides.The distance between the building and the sea is 150 m by air, and 200 m by foot or by car. The building is characterized by excellent connections to all important places in the city of Trogir: the old bridge 10 minutes on foot, the airport 10 minutes by car, bus station 5 minutes on foot, shops 5 minutes on foot , beach 5 minutes walk.The building is located south-southwest and is sunny all day long, and at the same time offers a beautiful view of the bay and the open sea. The villa is located in a cul-de-sac without much traffic and noise, and behind the building there is greenery and forest, which adds value to the quality of life and rest.The building is designed as low-energy and will have high energy efficiency. The structure of the building is reinforced concrete and meets the high anti-seismic standards of apartments. During the construction of the building, quality materials and modern technology will be used, which will be accompanied by energy-efficient systems.The outer walls and walls of the staircase are reinforced concrete, and the mezzanine structure is reinforced concrete slab 17 cm thick. The interior spaces of the apartments are partitioned with plasterboard walls that are smoothed and painted with dispersive paints in white. The ceiling height is 263 cm. The facade consists of the thermal insulation system "ETICS" with 10 cm thick Styrofoam thermal insulation with all finishing layers.All external windows are made of multi-chamber PVC carpentry with a thermal brake bridge and IZO LOW E glass (saves energy loss through the glass 60% more than apartment IZO glass). The glass is multi-layered. There are ALU blinds on all external windows (and electric cranes and mosquito nets on request).Bathroom and toilet equipment is made of ceramics and acrylic sanitary ware:- console ceramic toilet bowl with built-in cistern- Sink 70 cm wide with a tap for hot and cold water- walk-in shower with hot and cold water tap- glass partition- installation of a washing machine- Ready electric water heater of 50 liters- floor heating (possibility of installation in the entire apartment withadditional fee)Installation of equipment is carried out according to the construction project. Fittings for a sink and a dishwasher are installed in the kitchen. As part ofthe electrical installation includes switches, sockets, TV, satellite and telephone sockets. All electrical equipment is standardized according to the electrical installation project and the choice of the investor.The telephone connection will be installed according to the requirements of HT, and the connection of concessionaires such as A1, T-com and the like is also enabled. One of the options for heating and cooling the apartments will be an air conditioner for which the Seller is obliged to install the installations and determine the positions of the indoor and outdoor units, which includes the air conditioner itself with a power of approx. 3.5 kW.The staircase is shared and covered with stone, with automatic light switch-off in the staircase. LED lighting is provided in the staircase to save electricity. The surroundings of the building consist of private parking spaces and horticultural landscaping, as well as communication roads, all in a high standard of decoration.Apartment owners will have a shared garden at their disposal, where tenants can set up a barbecue, table, chairs or other garden furniture or a children's playground if they wish.The outdoor parking lot and common areas will be covered by video surveillance for the safety and protection of the property of all tenants.The building has 9 underground garage spaces from which the apartments can be reached by stairs, and 3 outdoor parking spaces.
www.biliskov.com ID: 13699 Meer bekijken Minder bekijken Trogir, Čiovo, Wohnung im Erdgeschoss des Gebäudes, 148,5 m2 Nettofläche, davon 55,2 m2 Wohnfläche das Wohnzimmer mit Küche und Esszimmer, zwei Schlafzimmer und zwei Badezimmer, dann Terrasse 19,2 m2, Terrasse 10,7 m2, Garten 54,8 m2 und Garten 8,6 m2.
Das im Bau befindliche Wohngebäude befindet sich in Trogir – der Insel Čiovo. Es wurde als Objekt moderner Architektur und hochwertigster Materialien entworfen. Das Baugrundstück ist auf der Süd- und Westseite mit einer befahrbaren und fußgängerfreundlichen Zufahrt zum öffentlichen Verkehrsraum ausgestattet.Die Entfernung zwischen dem Gebäude und dem Meer beträgt 150 m mit dem Flugzeug und 200 m zu Fuß oder mit dem Auto. Das Gebäude zeichnet sich durch eine hervorragende Anbindung an alle wichtigen Orte der Stadt Trogir aus: die alte Brücke 10 Minuten zu Fuß, der Flughafen 10 Minuten mit dem Auto, Bushaltestelle 5 Minuten zu Fuß, Geschäfte 5 Minuten zu Fuß, Strand 5 Minuten zu Fuß.Das Gebäude liegt südsüdwestlich und ist den ganzen Tag über sonnig und bietet gleichzeitig einen schönen Blick auf die Bucht und das offene Meer. Die Villa liegt in einer Sackgasse ohne viel Verkehr und Lärm, und hinter dem Gebäude gibt es viel Grün und Wald, was die Lebensqualität und Erholung erhöht.Das Gebäude ist als Niedrigenergiegebäude konzipiert und wird eine hohe Energieeffizienz aufweisen. Die Struktur des Gebäudes besteht aus Stahlbeton und erfüllt die hohen erdbebensicheren Standards von Wohnungen. Beim Bau des Gebäudes werden hochwertige Materialien und moderne Technik eingesetzt, die mit energieeffizienten Systemen einhergehen.Die Außenwände und Wände des Treppenhauses bestehen aus Stahlbeton, die Mezzaninkonstruktion aus einer 17 cm dicken Stahlbetonplatte. Die Innenräume der Wohnungen sind durch Gipskartonwände gegliedert, die gespachtelt und mit Dispersionsfarben in Weiß gestrichen wurden. Die Deckenhöhe beträgt 263 cm. Die Fassade besteht aus dem Wärmedämmsystem „WDVS“ mit 10 cm starker Styropor-Wärmedämmung mit allen Abschlussschichten.Alle Außenfenster bestehen aus Mehrkammer-PVC-Zimmerei mit Wärmebremsbrücke und IZO LOW E-Glas (spart 60 % mehr Energieverluste durch das Glas als Wohnungs-IZO-Glas). Das Glas ist mehrschichtig. An allen Außenfenstern gibt es ALU-Jalousien (auf Wunsch auch elektrische Kräne und Moskitonetze).Die Bad- und Toilettenausstattung besteht aus Sanitärkeramik und Acryl:- Konsolen-Toilettenschüssel aus Keramik mit integriertem Spülkasten- Spülbecken 70 cm breit mit Wasserhahn für Warm- und Kaltwasser- ebenerdige Dusche mit Warm- und Kaltwasserhahn- Glastrennwand- Installation einer Waschmaschine- Fertiger elektrischer Warmwasserbereiter von 50 Litern- Fußbodenheizung (Installationsmöglichkeit in der gesamten Wohnung mitzusätzliche Gebühr)Die Installation der Ausrüstung erfolgt entsprechend dem Bauprojekt. In der Küche sind Armaturen für eine Spüle und eine Spülmaschine vorhanden. Im RahmenDie Elektroinstallation umfasst Schalter, Steckdosen, TV-, Satelliten- und Telefonsteckdosen. Die gesamte Elektroausrüstung wird entsprechend dem Elektroinstallationsprojekt und der Wahl des Investors standardisiert.Der Telefonanschluss wird gemäß den Anforderungen von HT installiert und ermöglicht auch die Anbindung von Konzessionären wie A1, T-com und dergleichen. Eine der Möglichkeiten zum Heizen und Kühlen der Wohnungen wird eine Klimaanlage sein, für die der Verkäufer verpflichtet ist, die Installationen zu installieren und die Positionen der Innen- und Außeneinheiten festzulegen, einschließlich der Klimaanlage selbst mit einer Leistung von ca. 3,5 kW.Das Treppenhaus ist gemeinschaftlich nutzbar und mit Stein verkleidet, mit automatischer Lichtabschaltung im Treppenhaus. Um Strom zu sparen, ist im Treppenhaus eine LED-Beleuchtung vorgesehen. Die Umgebung des Gebäudes besteht aus privaten Parkplätzen und Gartenanlagen sowie Kommunikationsstraßen, alles in einem hohen Dekorationsstandard.Den Wohnungseigentümern steht ein gemeinsamer Garten zur Verfügung, in dem die Mieter auf Wunsch einen Grill, einen Tisch, Stühle oder andere Gartenmöbel oder einen Kinderspielplatz aufstellen können.Der Außenparkplatz und die öffentlichen Bereiche werden zur Sicherheit und zum Schutz des Eigentums aller Mieter videoüberwacht.Das Gebäude verfügt über 9 Tiefgaragenplätze, von denen aus die Wohnungen über Treppen erreichbar sind, sowie 3 Außenparkplätze.
www.biliskov.com ID: 13699 Trogir, Čiovo, stan u prizemlju zgrade, 148,5 m2 neto površine, od čega je stambene površine 55,2 m2 dnevni dio s kuhinjom i blagovaonom, dvije spavaće sobe i dvije kupaonice, zatim terasa 19,2 m2, terasa 10,7 m2, vrt 54,8 m2 i vrt 8,6 m2.
Stambeni objekt u izgradnji smjestio se na lokaciji Trogir - otok Čiovo. Projektiran je kao objekt moderne arhitekture i najkvalitetnijih materijala. Građevinska čestica ima planirani kolni i pješački pristup javnoj prometnoj površini s južne i zapadne strane.Zračna udaljenost objekta od mora je 150 m, a pješačenjem ili automobilom 200 m. Zgradu karakterizira odlična povezanost sa svim važnijim mjestima u gradu Trogiru: stari most 10 minuta šetnje, zračna luka 10 minuta autom, autobusna stanica 5 minuta hoda, trgovine 5 minuta hoda, plaža 5 minuta hoda.Zgrada je položena jug - jugozapad i osunčana cijeli dan, a ujedno pruža prekrasan pogled na zaljev i pučinu. Vila se nalazi u slijepoj ulici bez puno prometa i buke, a iza zgrade se nalazi zelenilo i šuma što daje dodatnu vrijednost kvaliteti života i odmora.Zgrada je projektirana kao niskoenergetska i imat će visoku energetsku učinkovitost. Konstrukcija objekta je armiranobetonska i zadovoljava visoke antipotresne standarde stanova. Prilikom izgradnje objekta koristit će se kvalitetni materijali i suvremena tehnologija koju će pratiti energetski učinkoviti sustavi.Vanjski zidovi i zidovi stubišta su armirano – betonski, a međukatna konstrukcija je armirano – betonska ploča debljine 17 cm. Unutarnji prostori stanova pregrađeni su gips-kartonskim zidovima koji su gletani i bojani disperzivnim bojama u bijeloj boji. Visina stropa je 263 cm. Fasada se sastoji od termoizolacijskog sustava “ETICS” s toplinskom izolacijom od stiropora debljine 10 cm sa svim završnim slojevima.Svi vanjski prozori izrađeni su od višekomorne PVC stolarije s termo kočionim mostom i IZO LOW E staklom (štedi gubitak energije kroz staklo 60% više od apartmanskog IZO stakla). Staklo je višeslojno. Na svim vanjskim prozorima nalaze se ALU rolete (te električne dizalice i komarnici na upit).Kupaonska i WC oprema je izrađena od keramike i akrilne sanitarije:- konzolna keramička WC školjka s ugradbenim vodokotlićem- Sudoper širine 70 cm sa slavinom za toplu i hladnu vodu- ‘walk in’ tuš sa slavinom za toplu i hladnu vodu- staklena pregrada- ugradnja perilice rublja- Spremni električni bojler od 50 litara- podno grijanje (mogućnost postavljanja u cijelom stanu sadodatna naknada)Ugradnja opreme izvodi se prema projektu izgradnje. U kuhinji su postavljene armature za sudoper i perilicu suđa. U sklopu elektroinstalacija ugrađeni su prekidači, utičnice, TV, SAT i telefonske utičnice. Sva elektro oprema je standardizirana prema projektu elektroinstalacija i izboru investitora.Telefonski priključak bit će postavljen prema zahtjevima HT-a, a omogućeno je i povezivanje koncesionara poput A1, T-coma i sličnih. Jedna od mogućnosti grijanja i hlađenja stanova bit će klima uređaj za koji je Prodavatelj dužan postaviti instalacije i odrediti pozicije unutarnje i vanjske jedinice, što uključuje i sam klima uređaj snage cca. 3,5 kW.Stubište je zajedničko i obloženo kamenom, s automatskim gašenjem svjetla u stubištu. U stubištu je predviđena LED rasvjeta radi uštede električne energije. Okolica objekta sastoji se od privatnih parkirnih mjesta i hortikulturnog uređenja, te komunikacijske prometnice, sve u visokom standardu uređenja.Vlasnici apartmana će imati na raspolaganju zajednički vrt, gdje stanari po želji mogu postaviti roštilj, stol, stolice ili drugu vrtnu garnituru ili dječje igralište.Vanjsko parkiralište i zajednički prostori bit će pokriveni video nadzorom radi sigurnosti i zaštite imovine svih stanara.Zgrada ima 9 podzemnih garažnih mjesta iz kojih se do stanova dolazi stepenicama, te 3 vanjska parkirna mjesta.
www.biliskov.com ID: 13699 Trogir, Čiovo, apartment on the ground floor of the building, 148.5 m2 net area, of which 55.2 m2 of living area is the living room with kitchen and dining room, two bedrooms and two bathrooms, then terrace 19.2 m2, terrace 10.7 m2, garden 54.8 m2 and garden 8.6 m2.
The residential building under construction is located in Trogir - the island of Čiovo. It was designed as an object of modern architecture and the highest quality materials. The building lot has planned vehicular and pedestrian access to the public traffic area on the south and west sides.The distance between the building and the sea is 150 m by air, and 200 m by foot or by car. The building is characterized by excellent connections to all important places in the city of Trogir: the old bridge 10 minutes on foot, the airport 10 minutes by car, bus station 5 minutes on foot, shops 5 minutes on foot , beach 5 minutes walk.The building is located south-southwest and is sunny all day long, and at the same time offers a beautiful view of the bay and the open sea. The villa is located in a cul-de-sac without much traffic and noise, and behind the building there is greenery and forest, which adds value to the quality of life and rest.The building is designed as low-energy and will have high energy efficiency. The structure of the building is reinforced concrete and meets the high anti-seismic standards of apartments. During the construction of the building, quality materials and modern technology will be used, which will be accompanied by energy-efficient systems.The outer walls and walls of the staircase are reinforced concrete, and the mezzanine structure is reinforced concrete slab 17 cm thick. The interior spaces of the apartments are partitioned with plasterboard walls that are smoothed and painted with dispersive paints in white. The ceiling height is 263 cm. The facade consists of the thermal insulation system "ETICS" with 10 cm thick Styrofoam thermal insulation with all finishing layers.All external windows are made of multi-chamber PVC carpentry with a thermal brake bridge and IZO LOW E glass (saves energy loss through the glass 60% more than apartment IZO glass). The glass is multi-layered. There are ALU blinds on all external windows (and electric cranes and mosquito nets on request).Bathroom and toilet equipment is made of ceramics and acrylic sanitary ware:- console ceramic toilet bowl with built-in cistern- Sink 70 cm wide with a tap for hot and cold water- walk-in shower with hot and cold water tap- glass partition- installation of a washing machine- Ready electric water heater of 50 liters- floor heating (possibility of installation in the entire apartment withadditional fee)Installation of equipment is carried out according to the construction project. Fittings for a sink and a dishwasher are installed in the kitchen. As part ofthe electrical installation includes switches, sockets, TV, satellite and telephone sockets. All electrical equipment is standardized according to the electrical installation project and the choice of the investor.The telephone connection will be installed according to the requirements of HT, and the connection of concessionaires such as A1, T-com and the like is also enabled. One of the options for heating and cooling the apartments will be an air conditioner for which the Seller is obliged to install the installations and determine the positions of the indoor and outdoor units, which includes the air conditioner itself with a power of approx. 3.5 kW.The staircase is shared and covered with stone, with automatic light switch-off in the staircase. LED lighting is provided in the staircase to save electricity. The surroundings of the building consist of private parking spaces and horticultural landscaping, as well as communication roads, all in a high standard of decoration.Apartment owners will have a shared garden at their disposal, where tenants can set up a barbecue, table, chairs or other garden furniture or a children's playground if they wish.The outdoor parking lot and common areas will be covered by video surveillance for the safety and protection of the property of all tenants.The building has 9 underground garage spaces from which the apartments can be reached by stairs, and 3 outdoor parking spaces.
www.biliskov.com ID: 13699