EUR 1.250.000
4 slk
350 m²
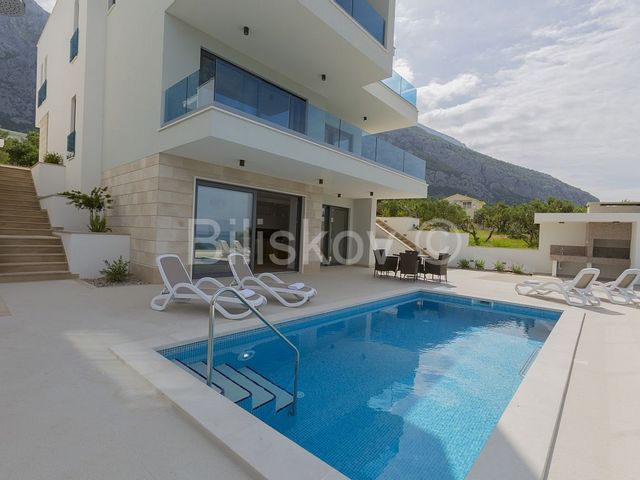


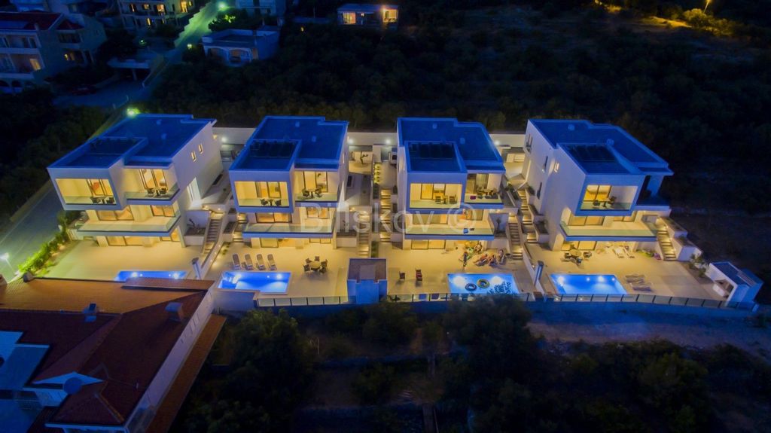
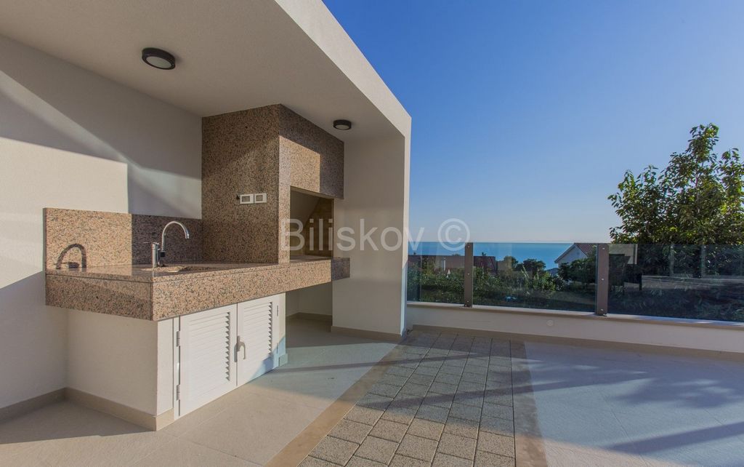
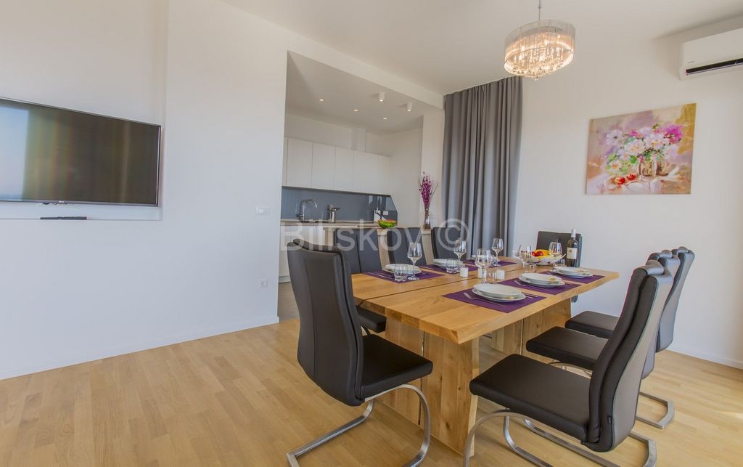
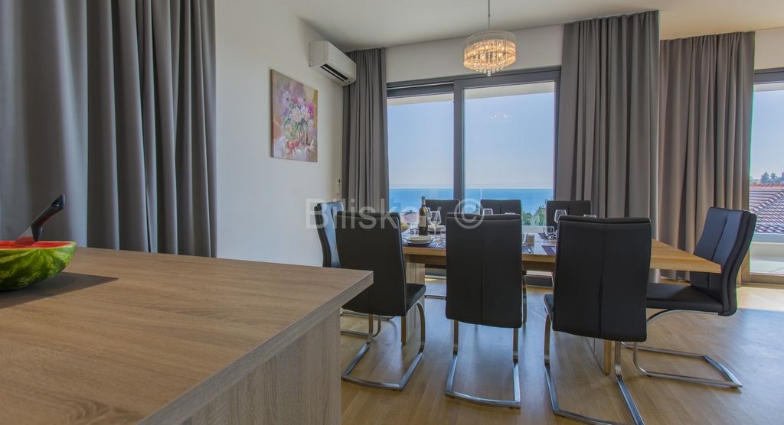
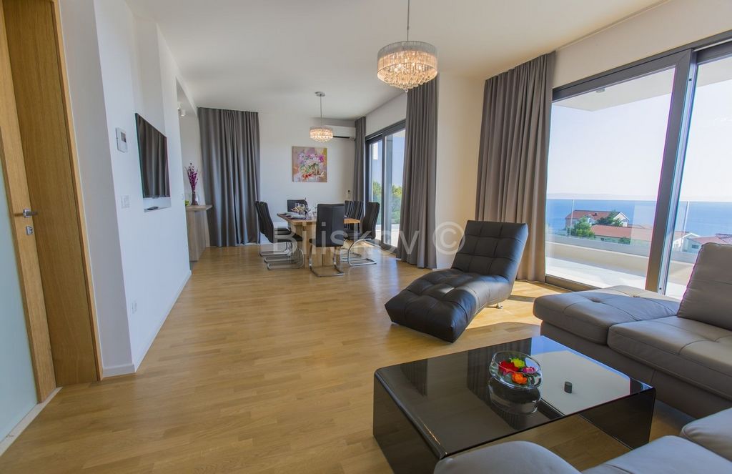
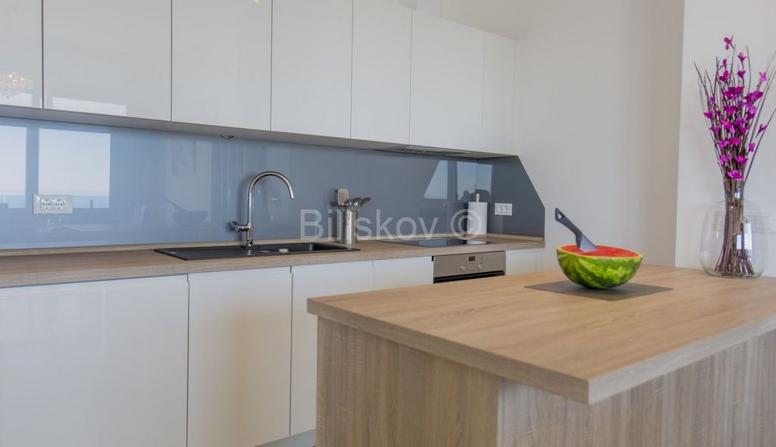
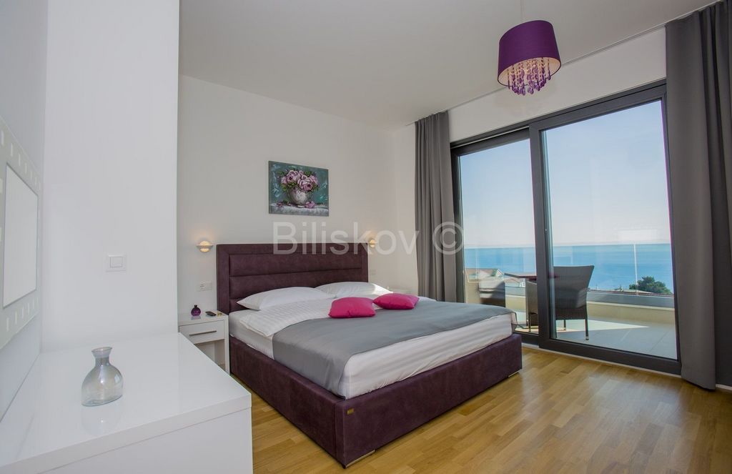

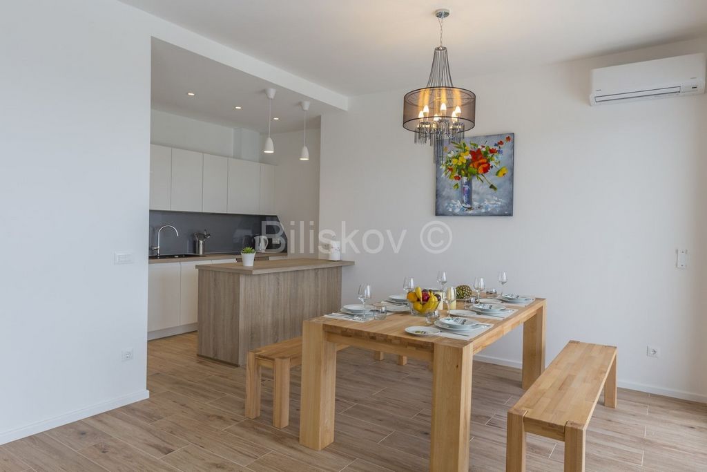
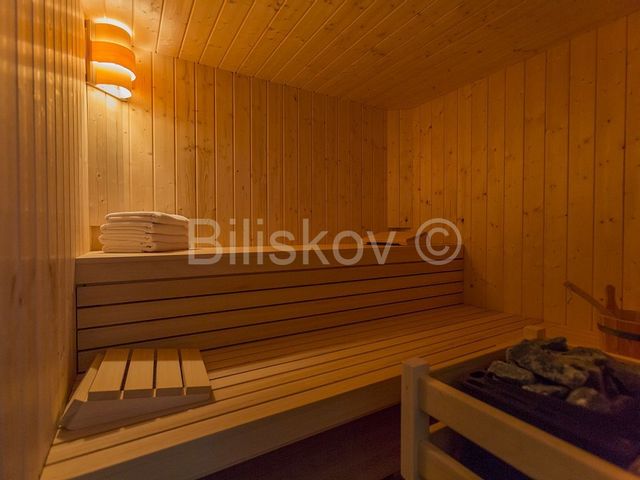
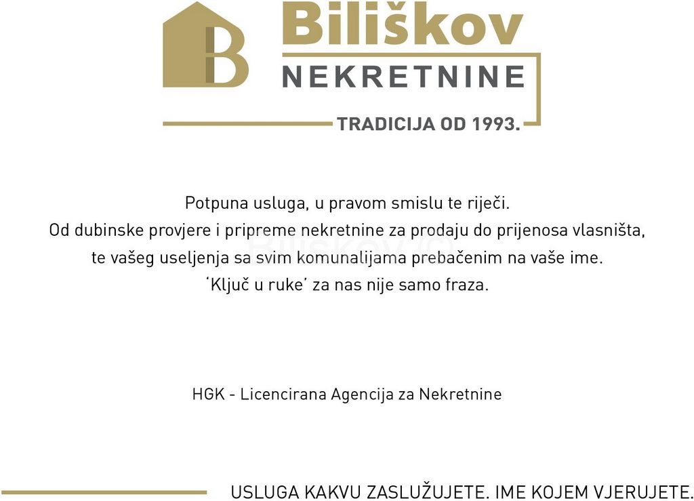
Makarska, Veliko Brdo
Luxury detached newly built villa with an area of 350m2 on a plot of land of 420m2.
The villa consists of a basement, ground floor and first floor. The yard is landscaped and contains a swimming pool and an outdoor fireplace.
The entire villa is fully equipped and designed with a lot of sense.
The basement consists of a large living room with a kitchen, a bathroom with a washing machine, a gym, two smaller storage rooms, a boiler room for the heating and cooling system, and a sauna with an attached bathroom.
A stone staircase leads from the basement to the ground floor, where there is also the main entrance to the villa and an automated garage for two vehicles.
The ground floor of the villa also contains a second, equally large and well-decorated living room with a kitchen, which opens onto a terrace with a beautiful view of the sea and islands, and a bathroom with a shower cabin.
Four bedrooms are located on the first floor of the villa, and each of them has its own bathroom, and three of them also have a view of the sea.
The rooms and living room on the ground floor have oak parquet floors, and the living room and kitchen in the basement have tiled floors.
Thanks to the large glass walls built into the openings, the villa is constantly illuminated by natural light, and if necessary, it is possible to darken the rooms with "sunblock" curtains.
For better insulation, the villa is coated with an 8-10 cm thick layer of glass wool under the exterior facade.
It is important to note that the air conditioning system covers the entire interior of the building, and the bathrooms have underfloor heating.
There is also wireless Internet access and cable channels on seven televisions (in the living rooms, rooms and gym).
The villa has guaranteed privacy and discretion even though it is located in a complex with four identical villas, which are lined up next to each other.
Price: EUR 1,300,000.00
The agency fee is 2% + VAT. Meer bekijken Minder bekijken www.biliskov.com ID: 13622
Makarska, Veliko Brdo
Luxuriöse, freistehende Neubauvilla mit einer Fläche von 350 m2 auf einem Grundstück von 420 m2.
Die Villa besteht aus einem Keller, Erdgeschoss und erstem Stock. Der Garten ist begrünt und verfügt über einen Swimmingpool und einen Außenkamin.
Die gesamte Villa ist komplett ausgestattet und mit viel Sinn gestaltet.
Der Keller besteht aus einem großen Wohnzimmer mit Küche, einem Badezimmer mit Waschmaschine, einem Fitnessraum, zwei kleineren Lagerräumen, einem Heizraum für die Heiz- und Kühlanlage und einer Sauna mit angeschlossenem Badezimmer.
Eine Steintreppe führt vom Keller ins Erdgeschoss, wo sich auch der Haupteingang der Villa und eine automatische Garage für zwei Fahrzeuge befinden.
Im Erdgeschoss der Villa befindet sich außerdem ein zweites, ebenso großes und gut eingerichtetes Wohnzimmer mit Küche, das auf eine Terrasse mit herrlichem Blick auf das Meer und die Inseln führt, sowie ein Badezimmer mit Duschkabine.
Im ersten Stock der Villa befinden sich vier Schlafzimmer, jedes davon mit eigenem Bad und drei davon auch mit Meerblick.
Die Räume und das Wohnzimmer im Erdgeschoss verfügen über Eichenparkettböden, das Wohnzimmer und die Küche im Untergeschoss über Fliesenböden.
Dank der großen Glaswände, die in die Öffnungen eingebaut sind, wird die Villa ständig mit natürlichem Licht beleuchtet und bei Bedarf ist es möglich, die Räume mit „Sunblock“-Vorhängen abzudunkeln.
Zur besseren Isolierung ist die Villa unter der Außenfassade mit einer 8-10 cm dicken Glaswolleschicht überzogen.
Es ist wichtig zu beachten, dass die Klimaanlage den gesamten Innenraum des Gebäudes abdeckt und die Badezimmer über eine Fußbodenheizung verfügen.
Außerdem gibt es WLAN-Internetzugang und Kabelkanäle auf sieben Fernsehern (in den Wohnzimmern, Zimmern und im Fitnessstudio).
Die Villa garantiert Privatsphäre und Diskretion, obwohl sie sich in einem Komplex mit vier identischen Villen befindet, die aneinandergereiht sind.
Preis: EUR 1.300.000,00
Die Vermittlungsgebühr beträgt 2 % + MwSt. www.biliskov.com ID: 13622
Makarska, Veliko Brdo
Luksuzna samostojeća novoizgrađena vila površine 350m2 na zemljištu površine 420m2.
Vila se sastoji od suterena, prizemlja i kata. Okućnica je uređena te sadrži bazen i vanjski kamin.
Cijela vila je opremljena u potpunosti te dizajnirana s puno smisla.
Suteren se sastoji od velikog dnevnog boravka sa kuhinjom , sanitarnog čvora sa perilicom za rublje, teretane, dvije manje prostorije za ostavu, kotlovnice za sustav grijanja i hlađenja te saune sa pripadajućom kupaonicom.
Iz suterena prema prizemlju vodi kameno stubište gdje je i glavni ulaz u villu te automatizirana garaža za dva vozila.
Prizemlje vile također sadrži drugi, jednako velik i uređen dnevni boravak s kuhinjom iz kojih se izlazi na terasu s predivnim pogledom na more i otoke te kupaonicu sa tuš kabinom.
Četiri spavaće sobe nalaze se na katu vile te svaka od njih ima vlastitu kupaonicu, a tri od njh također imaju i pogled na more.
Sobe i dnevni boravak u prizemlju imaju podove od hrastovog parketa, a dnevni boravak i kuhinja u suterenu na podu imaju pločice.
Zahvaljujući velikim staklenim stijenama koje su ugrađene na otvore, vila je konstantno osvijetljena prirodnom svjetlošću, a po potrebi je moguće zamračiti prostorije „sunblock" zavjesama.
Radi bolje izolacije vila je obložena sa 8-10 cm debelim slojem staklene vune ispod vanjske fasade.
Važno je napomenuti da klimatizacijski sustav pokriva cijelu unutrašnjost objekta, a kupaonice imaju podno grijanje.
Postoji i bežični pristup internetu i kabelskim programima na sedam televizora (u dnevnim boravcima, sobama i teretani).
Vila ima osiguranu privatnost i diskreciju iako se nalazi u kompleksu s četiri jednake vile, koje su poredane jedna do druge.
Cijena: 1.300.000,00 EUR
Agencijska naknada iznosi 2% + PDV. www.biliskov.com ID: 13622
Макарска, Велико Брдо
Роскошная отдельно стоящая вилла новой постройки площадью 350м2 на земельном участке 420м2.
Вилла состоит из подвала, первого и второго этажей. Двор благоустроен, есть бассейн и уличный камин.
Вся вилла полностью оборудована и продумана до мелочей.
Цокольный этаж состоит из большой гостиной с кухней, ванной комнаты со стиральной машиной, тренажерного зала, двух небольших кладовых, котельной для системы отопления и охлаждения и сауны с прилегающей ванной комнатой.
Каменная лестница ведет из подвала на первый этаж, где также находится главный вход на виллу и автоматизированный гараж на две машины.
На первом этаже виллы также находится вторая, столь же большая и хорошо оформленная гостиная с кухней, выходящей на террасу с прекрасным видом на море и острова, и ванная комната с душевой кабиной.
Четыре спальни расположены на втором этаже виллы, каждая из них имеет собственную ванную комнату, а три из них также имеют вид на море.
В комнатах и гостиной на первом этаже полы покрыты дубовым паркетом, а в гостиной и кухне на цокольном этаже полы выложены плиткой.
Благодаря большим стеклянным стенам, встроенным в проёмы, вилла постоянно освещается естественным светом, а при необходимости комнаты можно затемнить «солнечными» шторами.
Для лучшей изоляции вилла покрыта слоем стекловаты толщиной 8-10 см под наружным фасадом.
Важно отметить, что система кондиционирования охватывает всю внутреннюю часть здания, а в ванных комнатах установлены полы с подогревом.
Также имеется беспроводной доступ в Интернет и кабельное телевидение на семи телевизорах (в гостиных, комнатах и тренажерном зале).
На вилле гарантирована конфиденциальность и конфиденциальность, хотя она расположена в комплексе из четырех одинаковых вилл, выстроенных рядом друг с другом.
Цена: 1 300 000,00 евро.
Агентское вознаграждение составляет 2% + НДС. www.biliskov.com ID: 13622
Makarska, Veliko Brdo
Luxury detached newly built villa with an area of 350m2 on a plot of land of 420m2.
The villa consists of a basement, ground floor and first floor. The yard is landscaped and contains a swimming pool and an outdoor fireplace.
The entire villa is fully equipped and designed with a lot of sense.
The basement consists of a large living room with a kitchen, a bathroom with a washing machine, a gym, two smaller storage rooms, a boiler room for the heating and cooling system, and a sauna with an attached bathroom.
A stone staircase leads from the basement to the ground floor, where there is also the main entrance to the villa and an automated garage for two vehicles.
The ground floor of the villa also contains a second, equally large and well-decorated living room with a kitchen, which opens onto a terrace with a beautiful view of the sea and islands, and a bathroom with a shower cabin.
Four bedrooms are located on the first floor of the villa, and each of them has its own bathroom, and three of them also have a view of the sea.
The rooms and living room on the ground floor have oak parquet floors, and the living room and kitchen in the basement have tiled floors.
Thanks to the large glass walls built into the openings, the villa is constantly illuminated by natural light, and if necessary, it is possible to darken the rooms with "sunblock" curtains.
For better insulation, the villa is coated with an 8-10 cm thick layer of glass wool under the exterior facade.
It is important to note that the air conditioning system covers the entire interior of the building, and the bathrooms have underfloor heating.
There is also wireless Internet access and cable channels on seven televisions (in the living rooms, rooms and gym).
The villa has guaranteed privacy and discretion even though it is located in a complex with four identical villas, which are lined up next to each other.
Price: EUR 1,300,000.00
The agency fee is 2% + VAT.